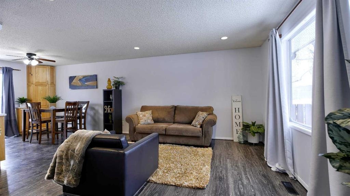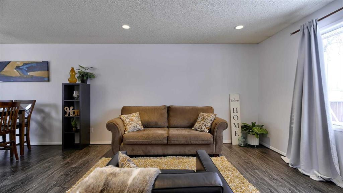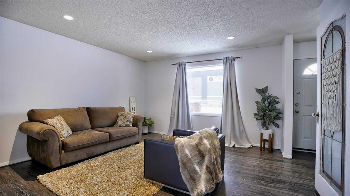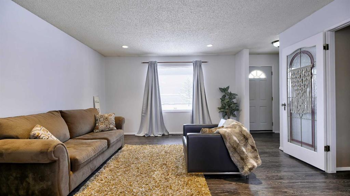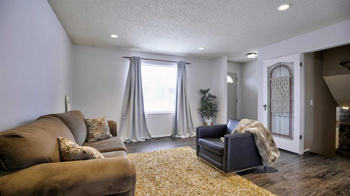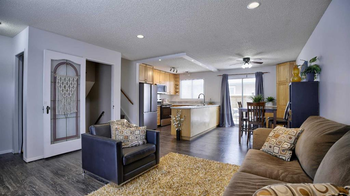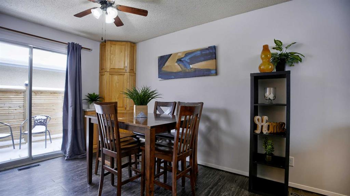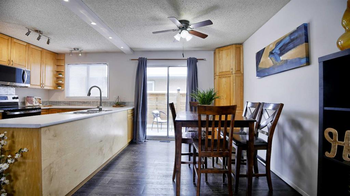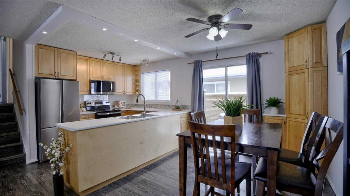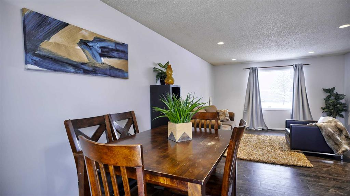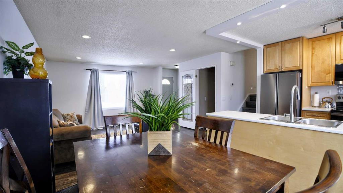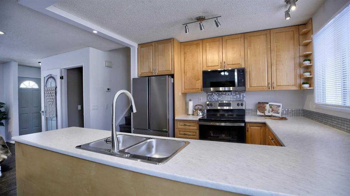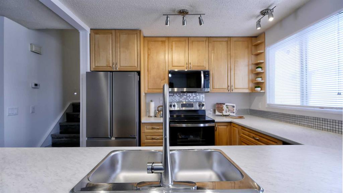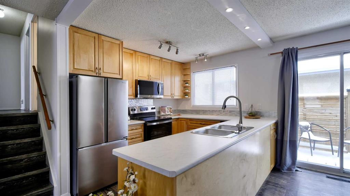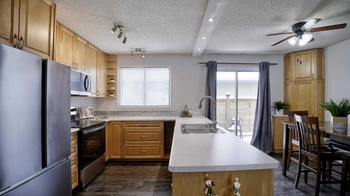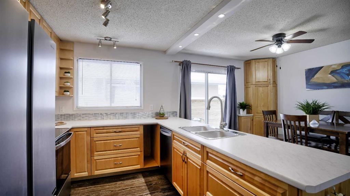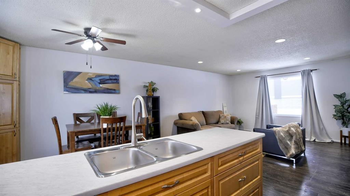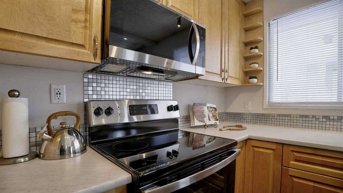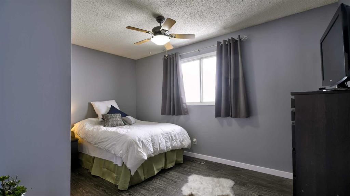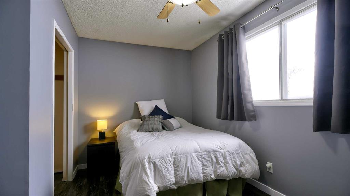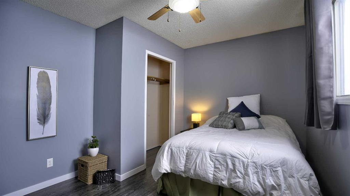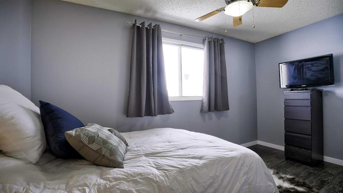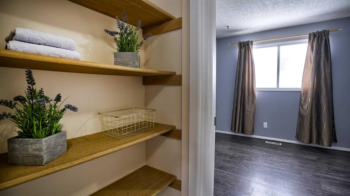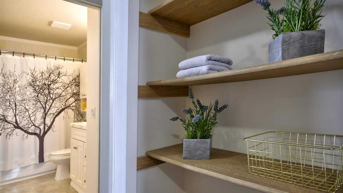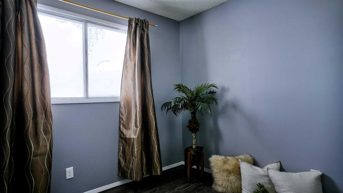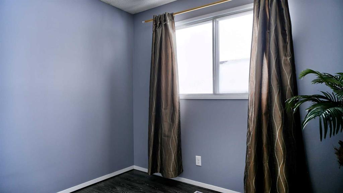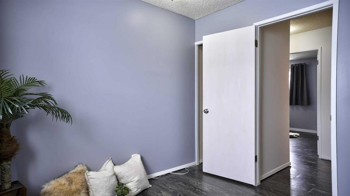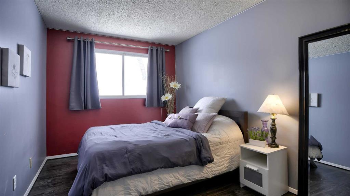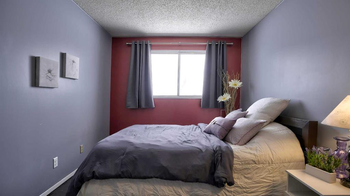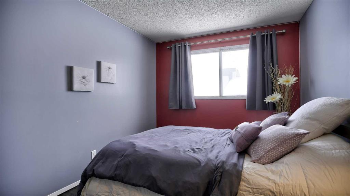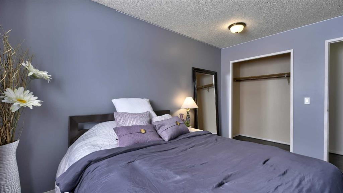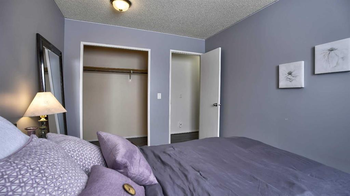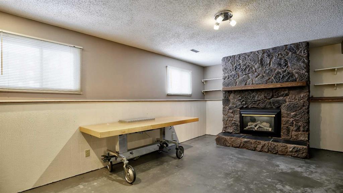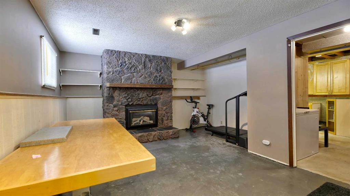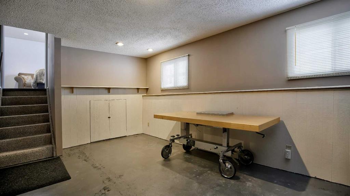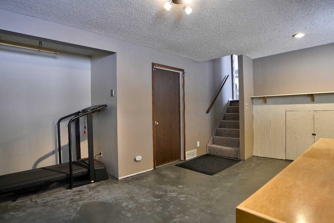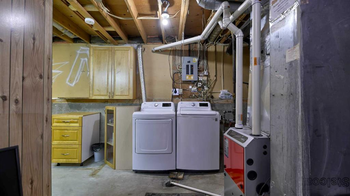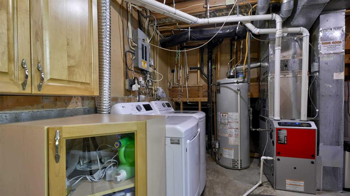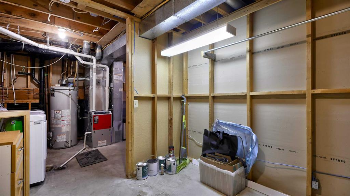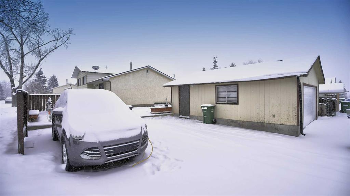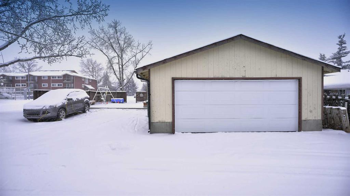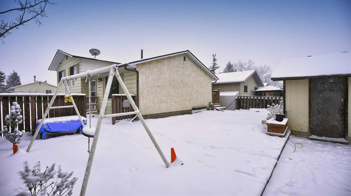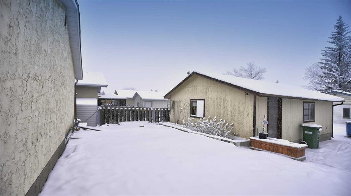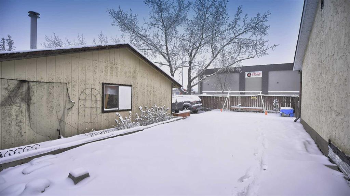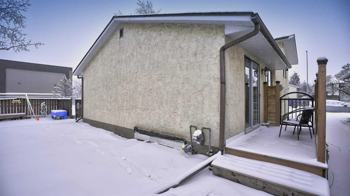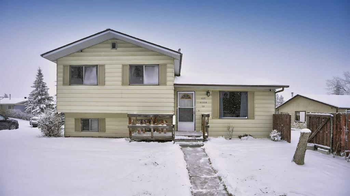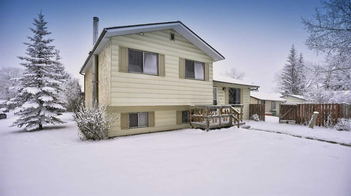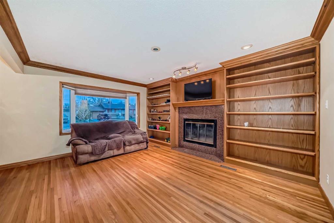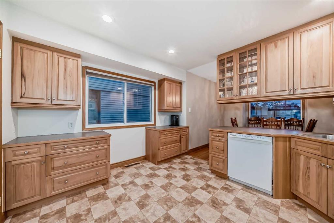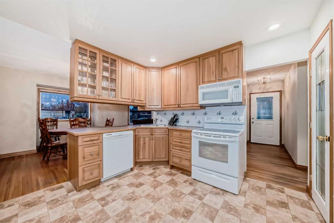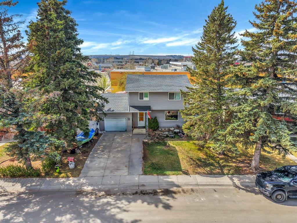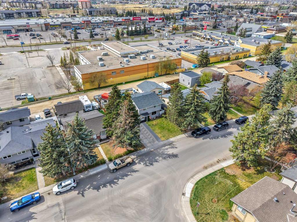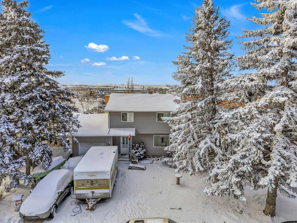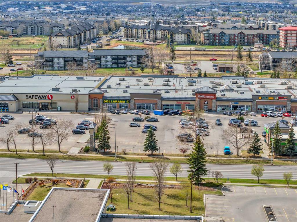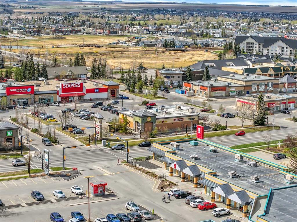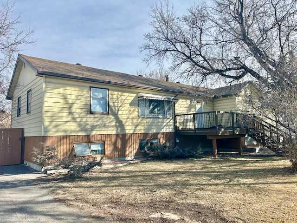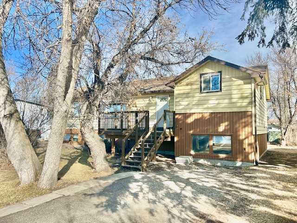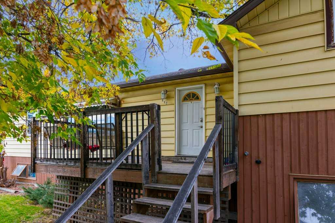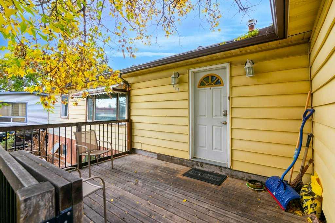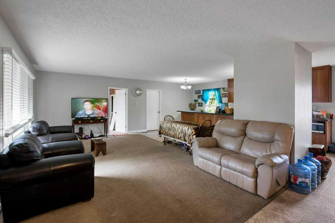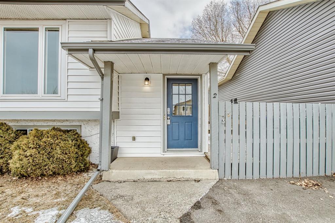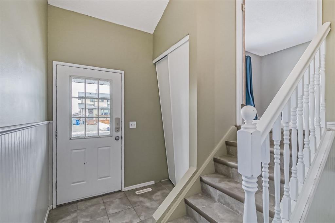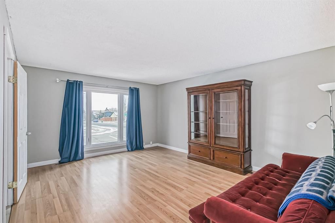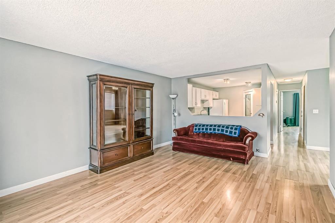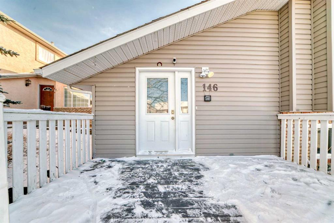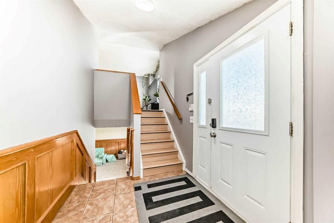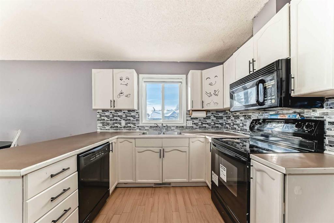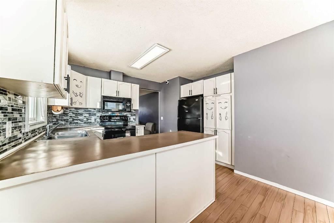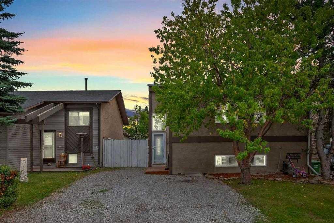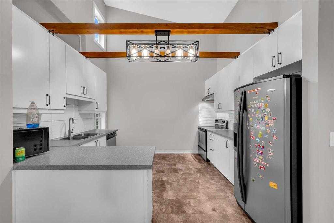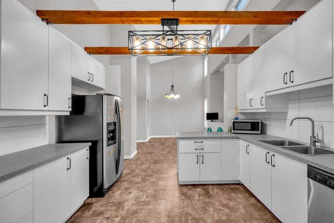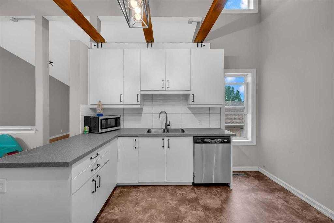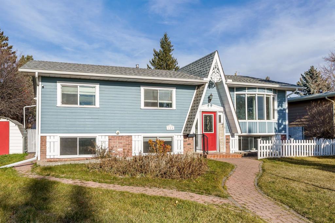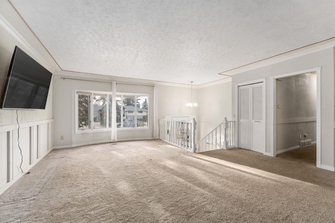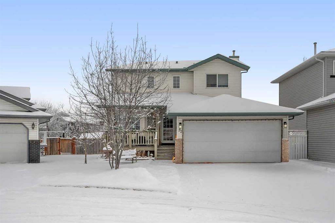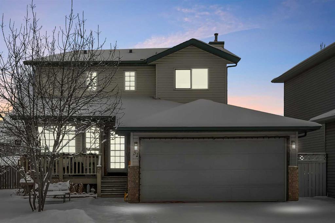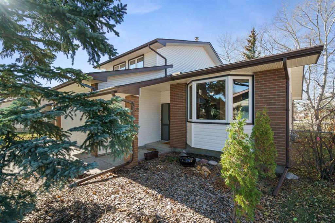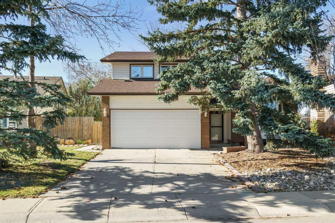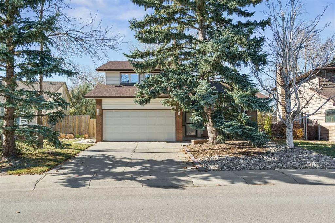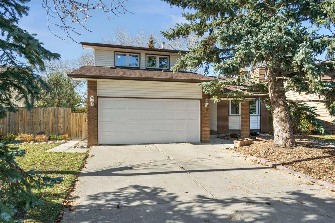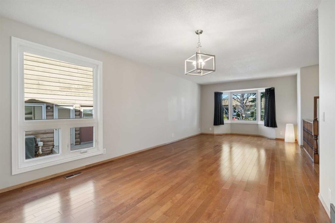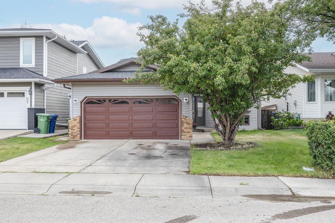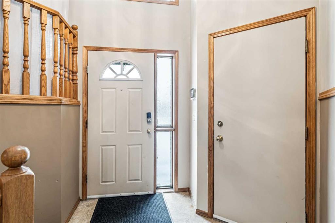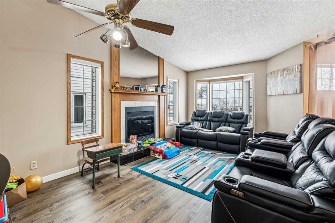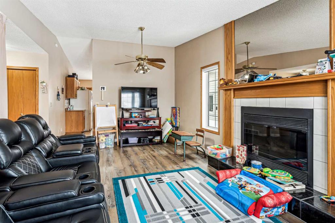137 Alder Crescent SE
Airdrie T4B 1J3
MLS® Number: A2192305
$ 519,900
3
BEDROOMS
1 + 0
BATHROOMS
1,089
SQUARE FEET
1977
YEAR BUILT
Welcome to 137 Alder Cr! This home is move in ready for you! Convenient location for commuters, just off Edmonton Tr, PLUS quick access to all of the amenities that downtown & Edmonton Trail, have to offer. Main floor living room has a massive window, showcasing the open concept main floor. Convenient closet at the front door for your outerwear. Kitchen has been recently renovated! Newer stainless steel appliances add great detail. Pot lights highlight the cabinetry that goes all the way to the ceiling, adding extra cupboard space. Pot drawers allow extra storage space, as well as a cupboard on the outside of this u shaped kitchen. Dining room has ceiling fan. Privacy screen out the patio doors, onto your side deck. Upstairs boasts 3 good sized bedrooms. Main bath has a newer vanity, plus over the toilet cabinets. Lower level has a floor to ceiling stone fireplace. Big windows on this lower level allow a ton of natural light in. This space awaits your finishing touches. Tons of storage on this level. Big double detached garage that will easily fit a truck, plus RV parking, or more vehicle space, in this yard. Laminate flooring throughout the upper 2 floors of this home. Garage shingles were replaced in 2018.
| COMMUNITY | Airdrie Meadows |
| PROPERTY TYPE | Detached |
| BUILDING TYPE | House |
| STYLE | 3 Level Split |
| YEAR BUILT | 1977 |
| SQUARE FOOTAGE | 1,089 |
| BEDROOMS | 3 |
| BATHROOMS | 1.00 |
| BASEMENT | Partial, Partially Finished |
| AMENITIES | |
| APPLIANCES | Dishwasher, Microwave Hood Fan, Refrigerator, Stove(s), Washer/Dryer, Window Coverings |
| COOLING | None |
| FIREPLACE | Basement, Gas, Glass Doors, Stone |
| FLOORING | Laminate |
| HEATING | Forced Air |
| LAUNDRY | In Basement |
| LOT FEATURES | Back Lane, Back Yard, Corner Lot, Front Yard, Level, Many Trees, Street Lighting, Rectangular Lot |
| PARKING | Additional Parking, Alley Access, Double Garage Detached, Garage Door Opener, Garage Faces Rear, Oversized, Workshop in Garage |
| RESTRICTIONS | None Known |
| ROOF | Asphalt Shingle |
| TITLE | Fee Simple |
| BROKER | Century 21 Masters |
| ROOMS | DIMENSIONS (m) | LEVEL |
|---|---|---|
| Other | 17`6" x 24`10" | Lower |
| Game Room | 18`10" x 14`9" | Lower |
| Storage | 9`5" x 9`6" | Lower |
| Furnace/Utility Room | 9`8" x 13`3" | Lower |
| Dining Room | 8`8" x 17`0" | Main |
| Kitchen | 9`0" x 17`0" | Main |
| Living Room | 14`5" x 8`5" | Main |
| 4pc Bathroom | 5`0" x 10`1" | Upper |
| Bedroom | 9`9" x 10`1" | Upper |
| Bedroom | 13`11" x 10`1" | Upper |
| Bedroom - Primary | 9`4" x 13`8" | Upper |


