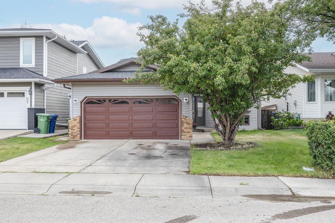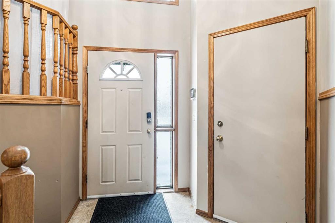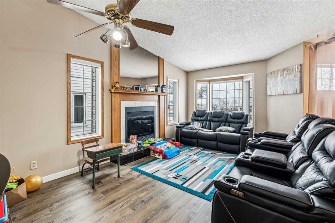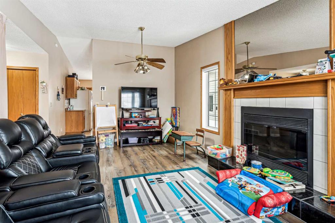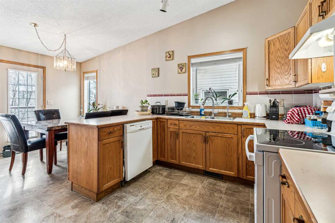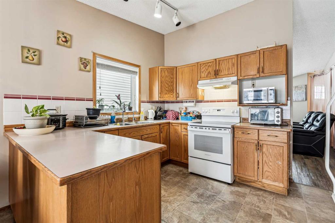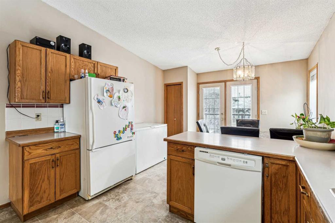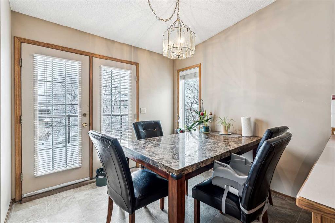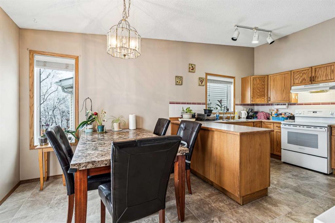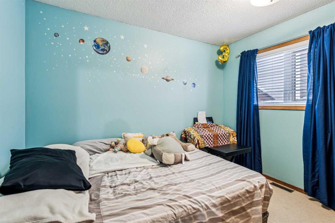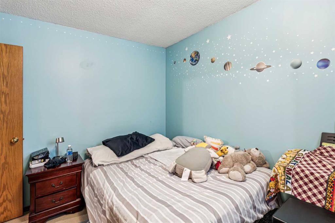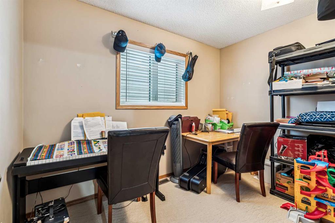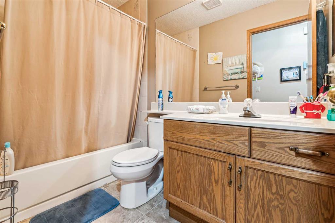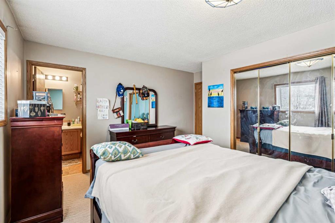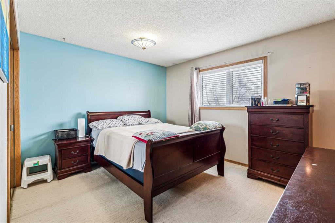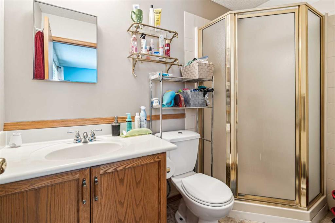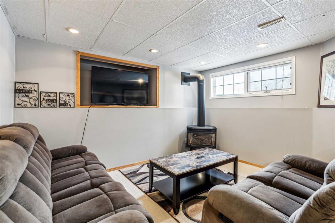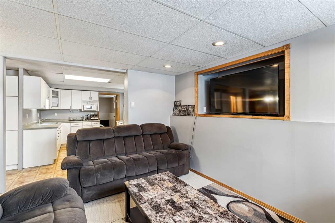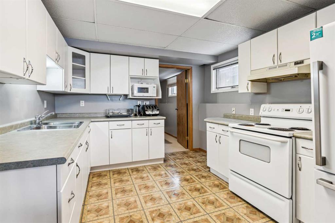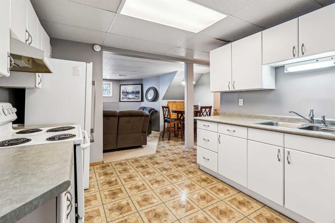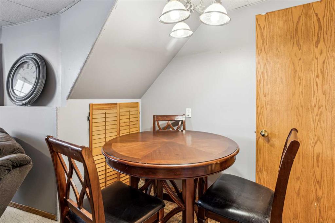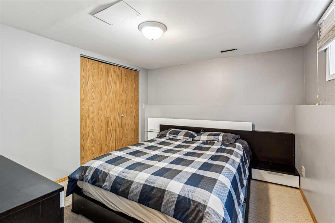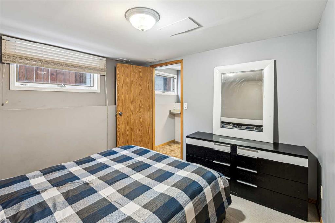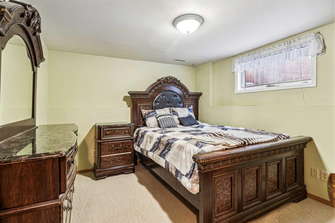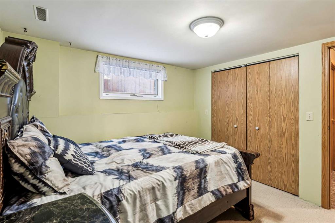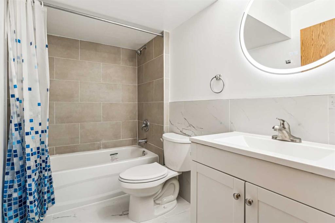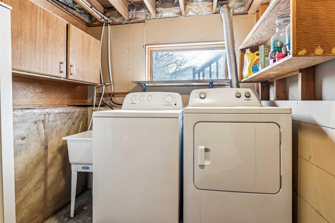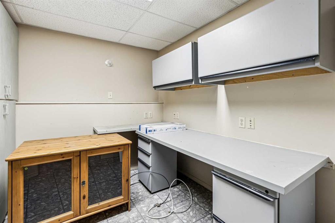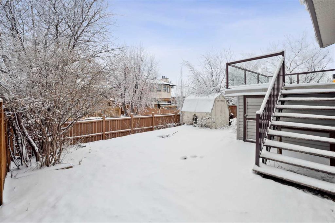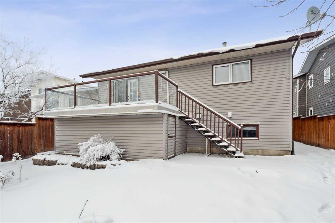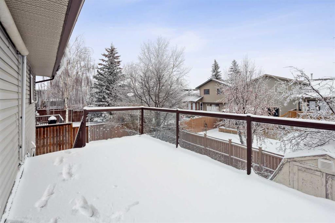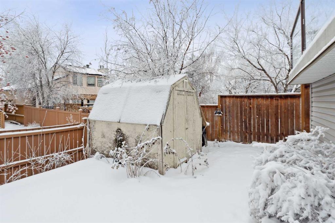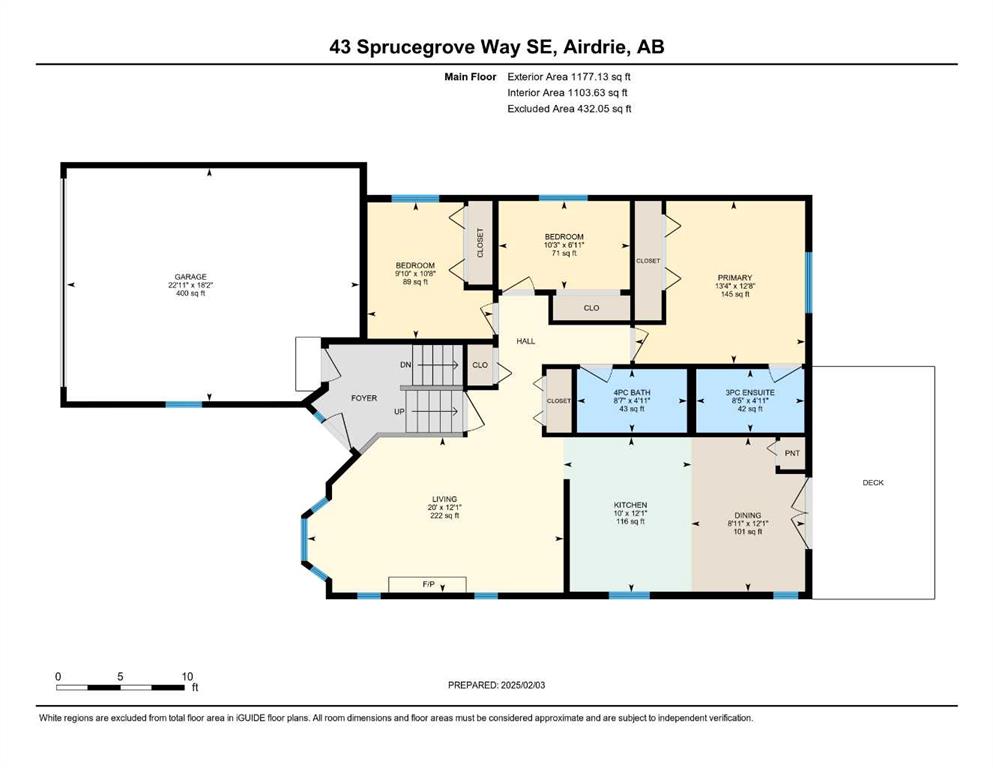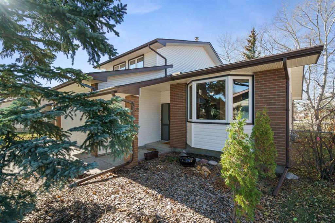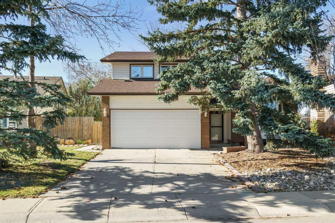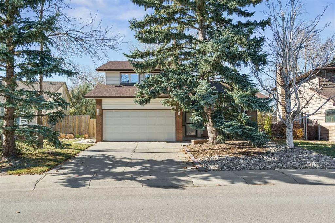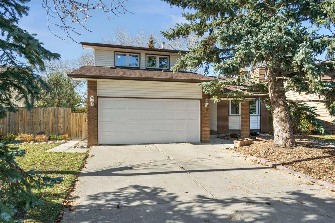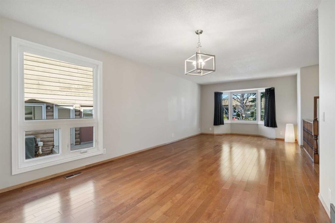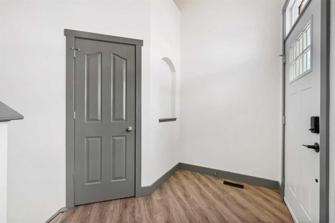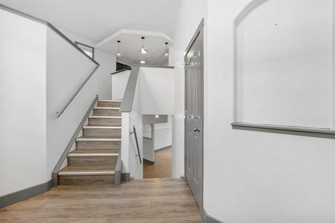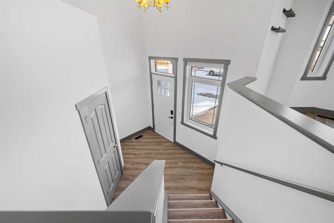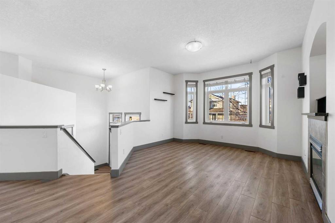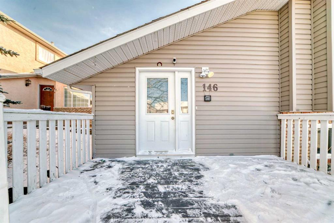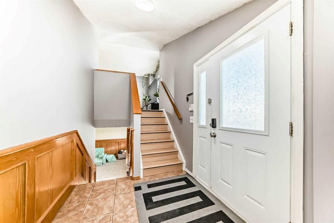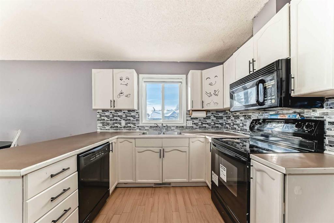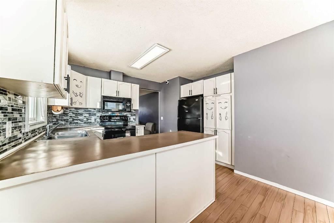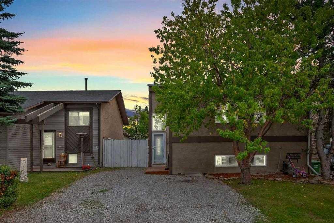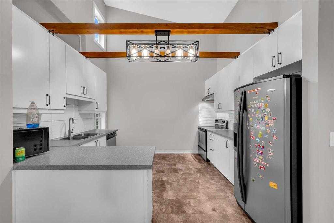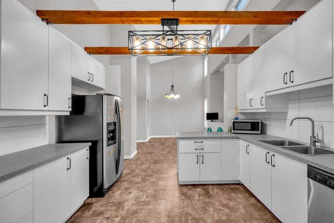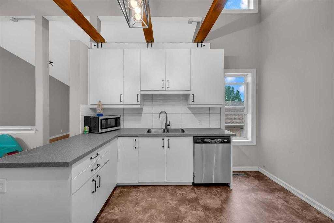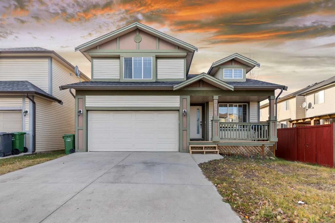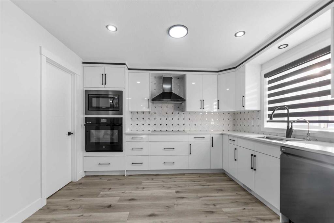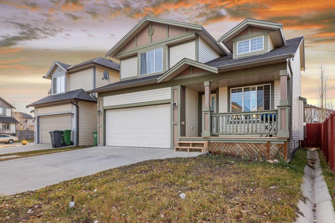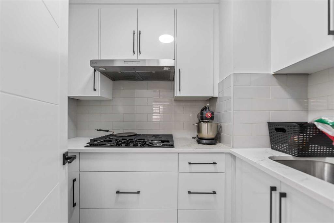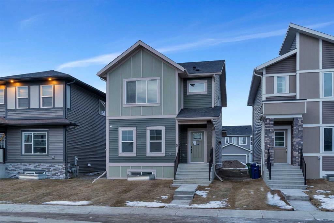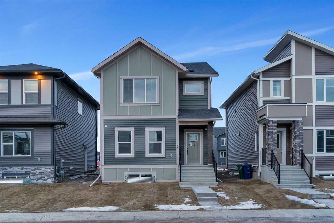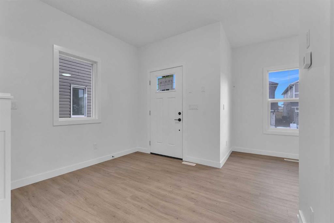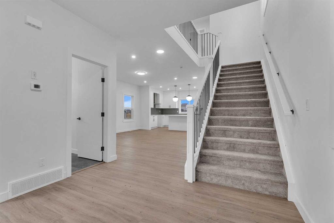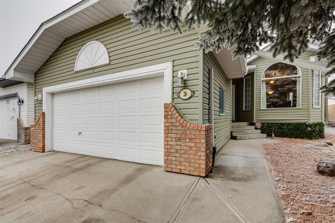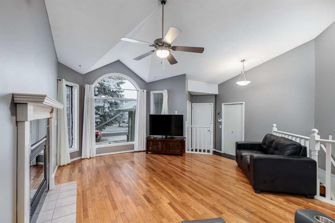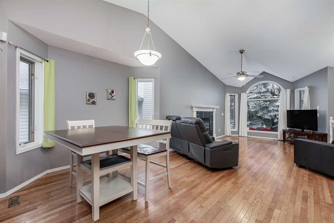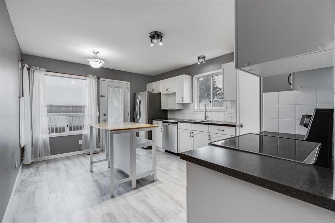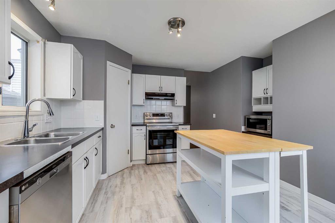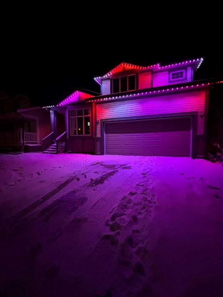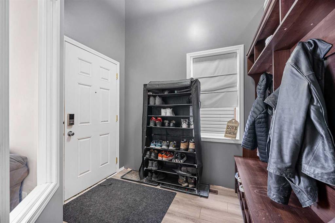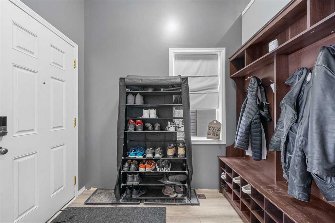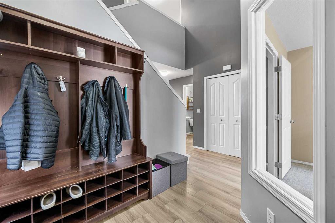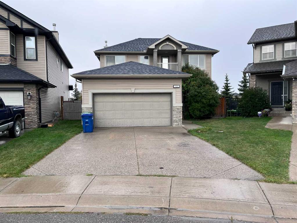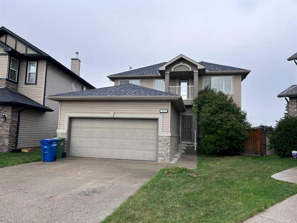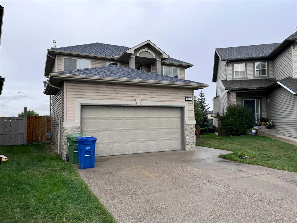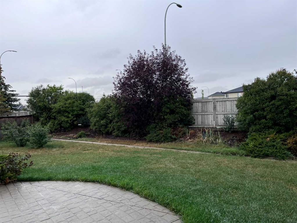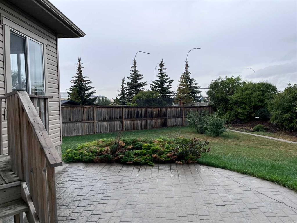43 Sprucegrove Way SE
Airdrie T4B 2E1
MLS® Number: A2190708
$ 599,000
5
BEDROOMS
3 + 0
BATHROOMS
1,177
SQUARE FEET
1990
YEAR BUILT
This is the one you have been waiting for. Fully developed Bi-Level in the quite neighborhood of Waterstone. Pride of ownership is evident with recent upgrades in this well maintained family home. Weather you are looking for your first home, or an investment property, this home offers both options. This home features a total of 5 bedrooms, 3 bathrooms, 2 kitchens and so much more. The Main level greats you with warmth and plenty of sunlight throughout. Bay windows in the main living room, vinyl flooring and a fireplace welcome you. With 3 bedrooms and 2 bathrooms and the deck off the kitchen into the backyard. Enjoy your summers on the deck and private backyard. Have a large family or looking for a mortgage helper, downstairs features a basement suite (illegal) with 2 bedrooms, 1 full bath open concept living room kitchen and common area laundry room. You won't notice your in a basement with the large windows in all the rooms. The basement is very spacious and has recent upgrades as well. But wait, there's more; Double attached HEATED garage to save you from the cold winters. Conveniently located close to all amenities, main roads, schools, shopping and yet on a quite street tucked away from all the traffic. Don't pass up on this opportunity, make this your next home today.
| COMMUNITY | Waterstone |
| PROPERTY TYPE | Detached |
| BUILDING TYPE | House |
| STYLE | Bi-Level |
| YEAR BUILT | 1990 |
| SQUARE FOOTAGE | 1,177 |
| BEDROOMS | 5 |
| BATHROOMS | 3.00 |
| BASEMENT | Finished, Full, Suite |
| AMENITIES | |
| APPLIANCES | Dryer, Freezer, Microwave, Refrigerator, Stove(s), Washer |
| COOLING | None |
| FIREPLACE | Gas, Living Room, Mantle, Tile |
| FLOORING | Carpet, Ceramic Tile |
| HEATING | Forced Air, Natural Gas |
| LAUNDRY | In Basement |
| LOT FEATURES | Landscaped |
| PARKING | Double Garage Attached, Heated Garage |
| RESTRICTIONS | None Known |
| ROOF | Asphalt Shingle |
| TITLE | Fee Simple |
| BROKER | Real Estate Professionals Inc. |
| ROOMS | DIMENSIONS (m) | LEVEL |
|---|---|---|
| Bedroom | 10`1" x 10`8" | Lower |
| Bedroom | 10`0" x 10`5" | Lower |
| Living Room | 11`1" x 13`2" | Lower |
| Kitchen | 10`0" x 12`2" | Lower |
| Dining Room | 7`9" x 6`9" | Lower |
| 4pc Bathroom | 5`1" x 8`5" | Lower |
| Bedroom - Primary | 12`7" x 13`3" | Main |
| Bedroom | 10`6" x 9`8" | Main |
| Bedroom | 6`9" x 10`3" | Main |
| Living Room | 12`1" x 20`0" | Main |
| Dining Room | 12`1" x 8`9" | Main |
| Kitchen | 12`1" x 10`0" | Main |
| 4pc Bathroom | 4`11" x 5`8" | Main |
| 3pc Ensuite bath | 4`11" x 8`4" | Main |


