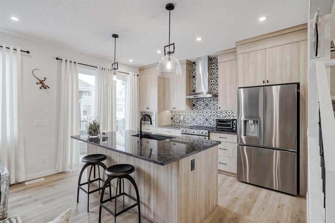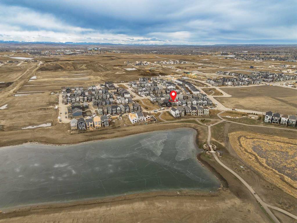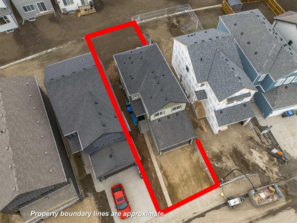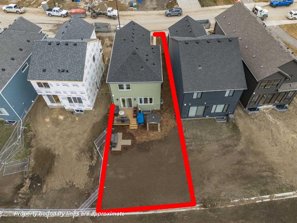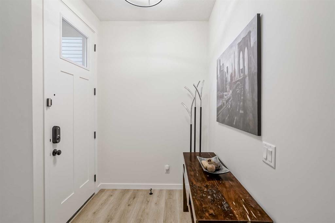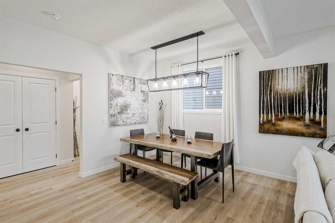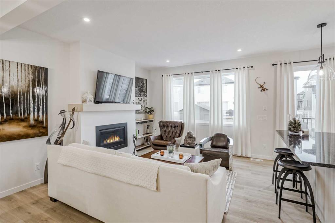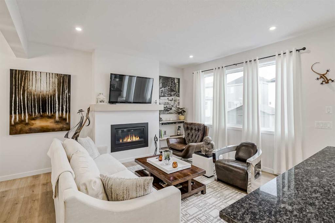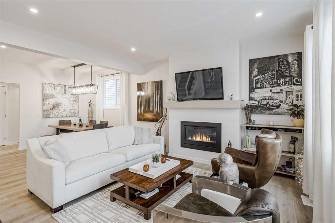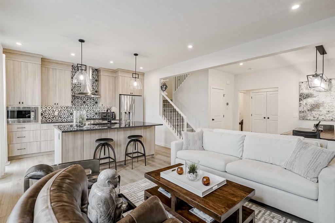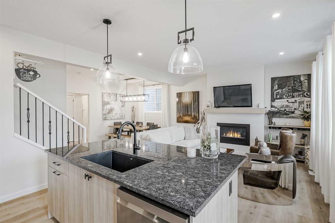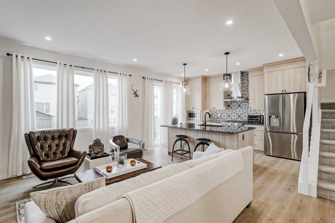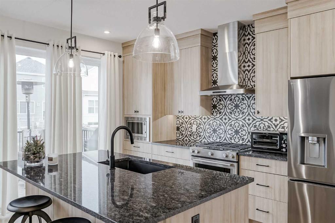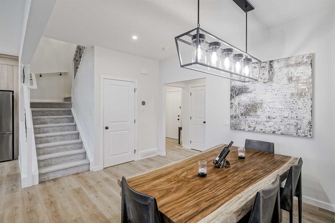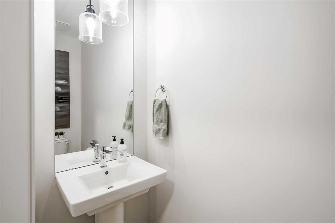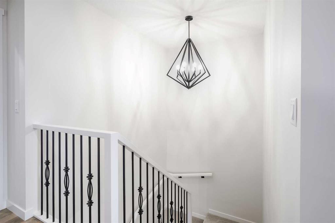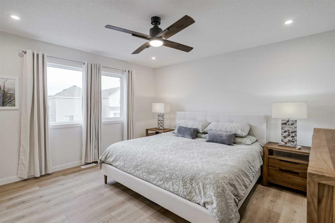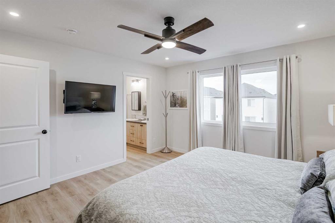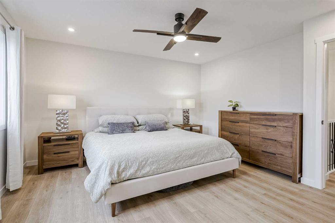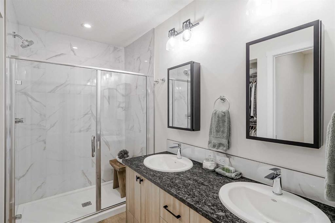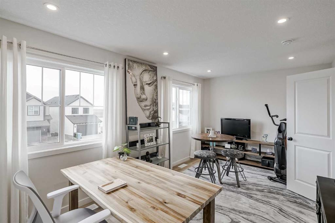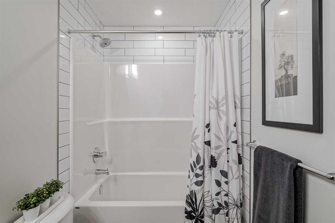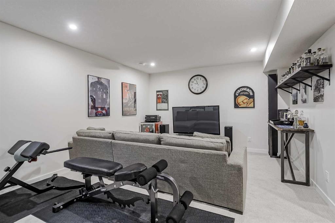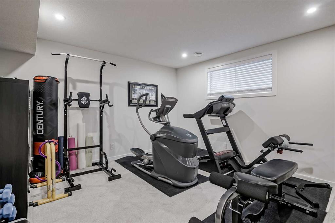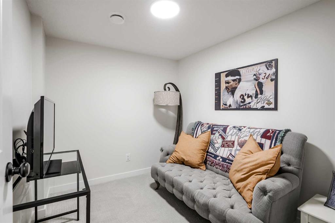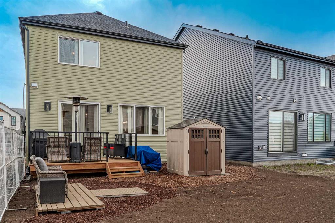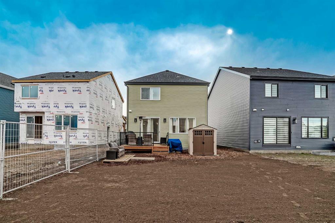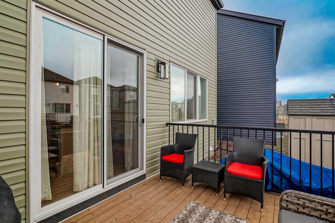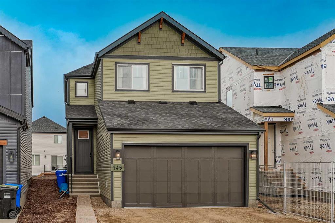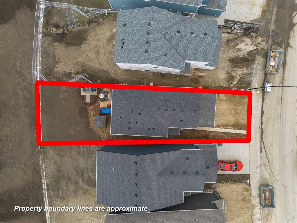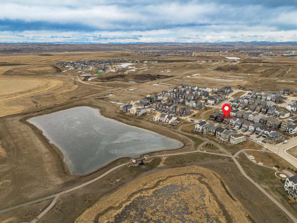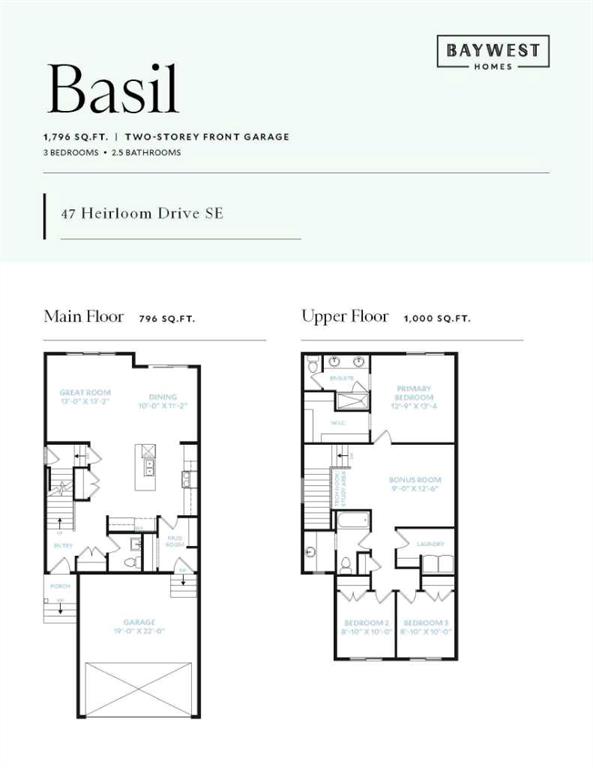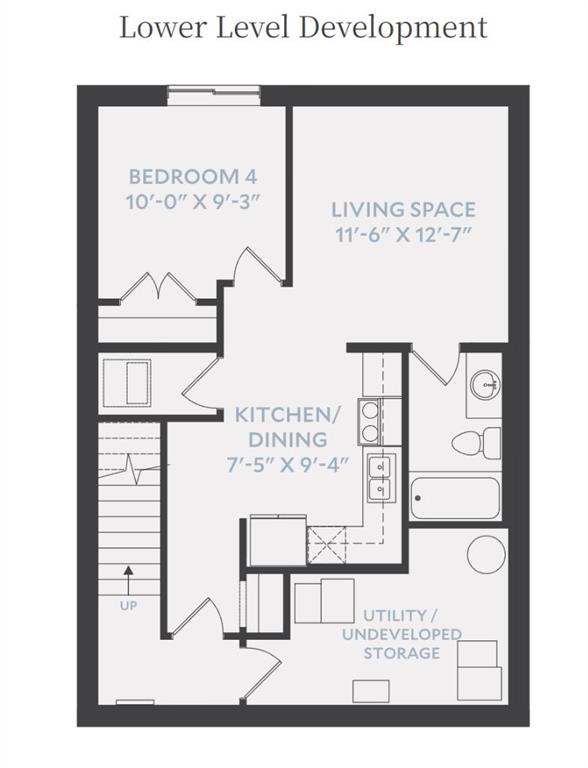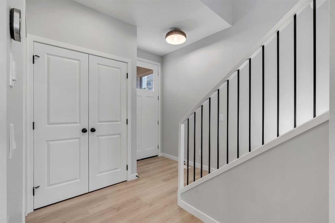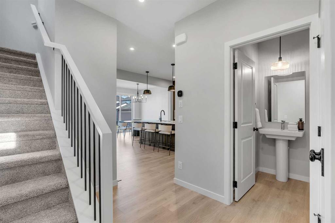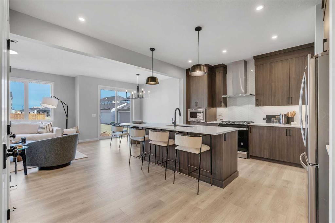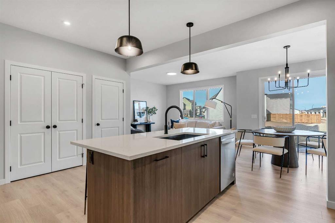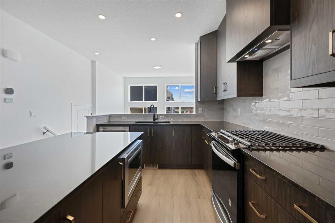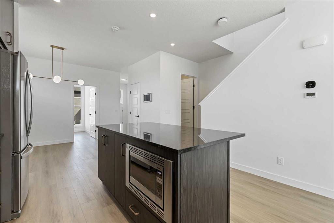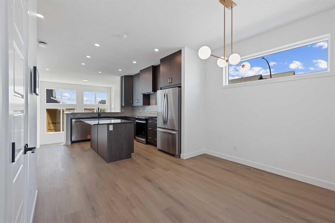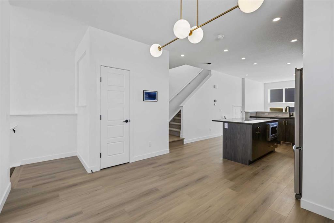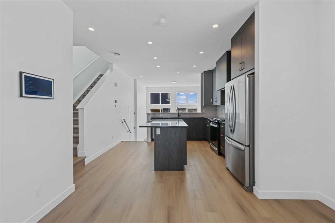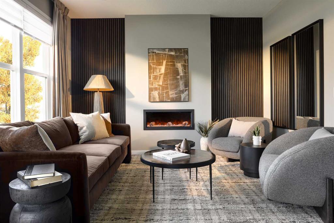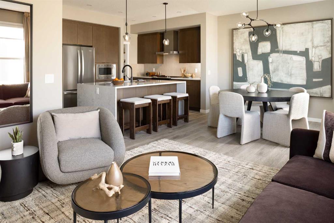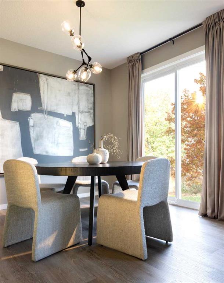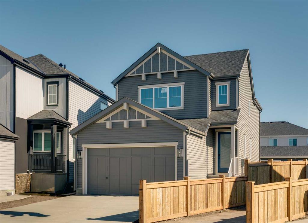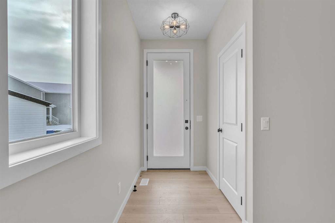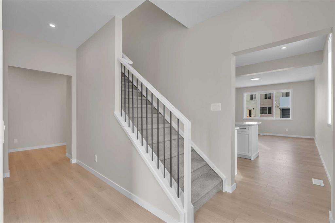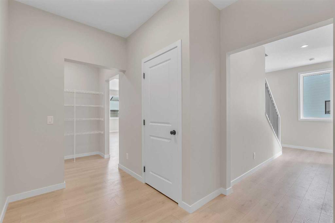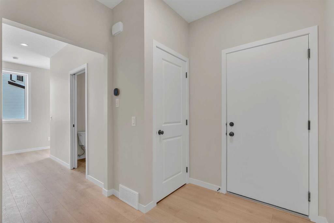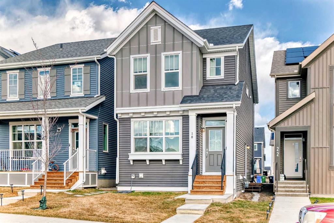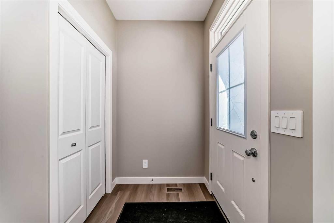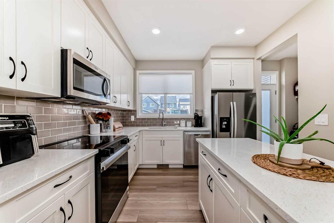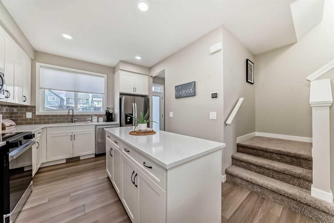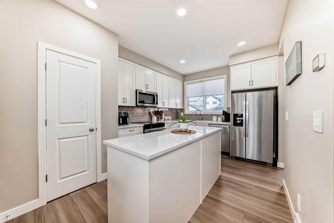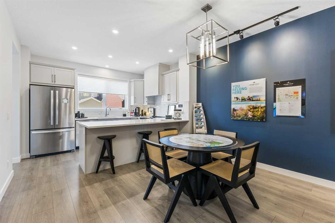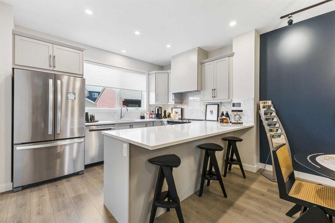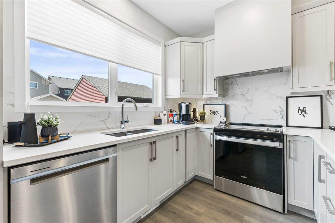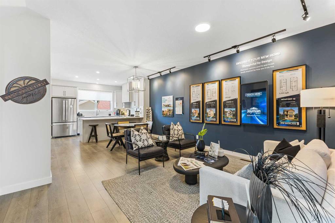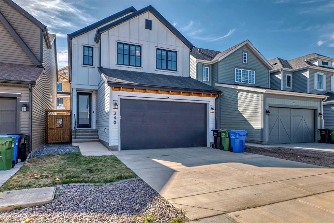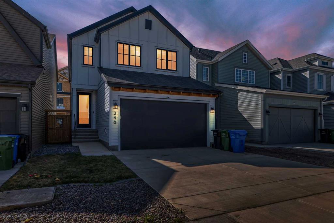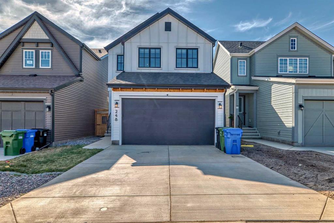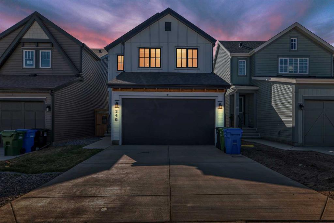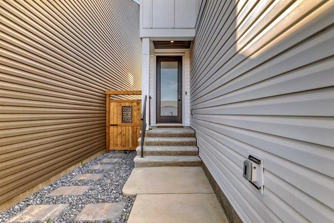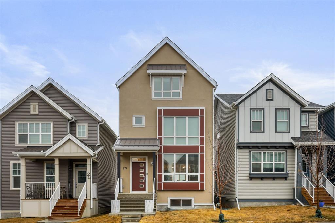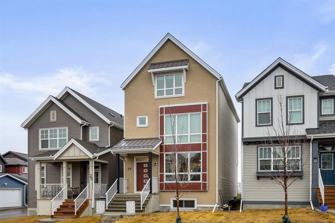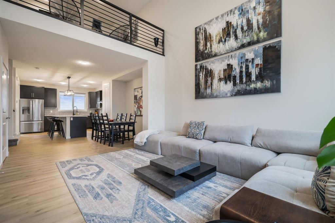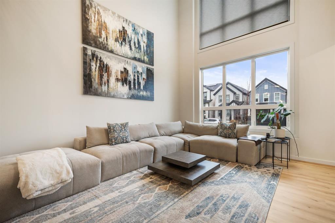145 Savoy Landing SE
Calgary T3S 0H4
MLS® Number: A2209216
$ 700,000
3
BEDROOMS
2 + 2
BATHROOMS
1,682
SQUARE FEET
2024
YEAR BUILT
** Welcome to this stunning Baywest built home (2024), with over 2300+ sqft finished living space, located directly across from the tranquil Nature Reserve and picturesque pathways in the vibrant, master-planned community of Rangeview. **From the moment you step inside, you’ll be wowed by the showhome-level finishings and seamless open-concept layout, complete with luxury vinyl plank flooring that flows beautifully across the main and upper levels. **The chef-inspired kitchen is a dream come true, showcasing ceiling-height cabinetry, sleek charcoal granite countertops, a large black silgranite sink with matching black faucet, and an extended island with extra storage and a built-in recycling center. A premium stainless steel appliance package includes a dual fuel stove (gas cooktop/electric oven), fridge with water line and multi-ice maker, decorative hood fan, plus built-in microwave and dishwasher – everything you need to cook and entertain in style! **From your kitchen, step through the glass sliding doors to your large west-facing backyard, complete with a spacious 12x10 deck and a gas BBQ line – perfect for evening gatherings and sunsets. **The inviting living and dining area features a cozy gas fireplace with mantle and is bathed in natural light, enhanced by elegant window coverings (all included!). **Upstairs, you will find a luxurious primary suite with a spa-inspired ensuite boasting his and her sinks, tiled shower w/ glass doors, upgraded medicine cabinets/mirrors, and a spacious walk-in closet. Two additional bedrooms up share a 4pc main bath, one of which has a very unique layout with gorgeous views and dual closets perfect for sharing or a separate retreat! **The upper-floor laundry is as functional as it is stylish, featuring side-by-side washer & dryer with pedestal drawers and plenty of storage. **Downstairs, the fully finished basement expands your living options with a generous family room, 2-piece bath, and a flex room perfect for a home office, gym, playroom, or guest space. **Finally, this home comes complete with an oversized double attached garage (19 x 24) with extra electrical outlets ideal for EV charging and power tools, plus a driveway scheduled to be poured in the spring. **Other exceptional features include: an upgraded electrical panel, dual-zoned furnace with separate basement controls for personalized comfort, rough-ins for A/C and kitchen garburator if so desired, and the Kinetico water softener and de-chlorinator system stays. **Why wait to build when you can move right into this gorgeous home loaded with thoughtful, high-end upgrades throughout? Call your favourite Realtor today!**
| COMMUNITY | Rangeview |
| PROPERTY TYPE | Detached |
| BUILDING TYPE | House |
| STYLE | 2 Storey |
| YEAR BUILT | 2024 |
| SQUARE FOOTAGE | 1,682 |
| BEDROOMS | 3 |
| BATHROOMS | 4.00 |
| BASEMENT | Finished, Full |
| AMENITIES | |
| APPLIANCES | Dishwasher, Dryer, Garage Control(s), Gas Stove, Microwave, Range Hood, Refrigerator, See Remarks, Washer, Water Softener, Window Coverings |
| COOLING | None |
| FIREPLACE | Gas, Living Room, Mantle |
| FLOORING | Carpet, Vinyl Plank |
| HEATING | Forced Air, Natural Gas |
| LAUNDRY | Laundry Room, Upper Level |
| LOT FEATURES | Back Yard, Rectangular Lot, See Remarks, Street Lighting, Views, Zero Lot Line |
| PARKING | Double Garage Attached, Front Drive, Garage Door Opener, Insulated, Oversized, See Remarks |
| RESTRICTIONS | None Known |
| ROOF | Asphalt Shingle |
| TITLE | Fee Simple |
| BROKER | eXp Realty |
| ROOMS | DIMENSIONS (m) | LEVEL |
|---|---|---|
| 2pc Bathroom | 4`11" x 6`3" | Basement |
| Family Room | 12`11" x 21`9" | Basement |
| Flex Space | 7`4" x 8`8" | Basement |
| Furnace/Utility Room | 9`2" x 9`8" | Basement |
| Storage | 3`6" x 4`1" | Basement |
| 2pc Bathroom | 3`1" x 8`0" | Main |
| Entrance | 5`9" x 6`11" | Main |
| Dining Room | 7`11" x 9`1" | Main |
| Living Room | 11`3" x 14`4" | Main |
| Kitchen | 9`11" x 13`8" | Main |
| Bedroom - Primary | 13`1" x 13`10" | Second |
| Bedroom | 10`0" x 17`11" | Second |
| Bedroom | 9`5" x 9`11" | Second |
| Laundry | 5`4" x 9`4" | Second |
| 4pc Bathroom | 4`11" x 9`2" | Second |
| 4pc Ensuite bath | 9`5" x 10`10" | Second |

