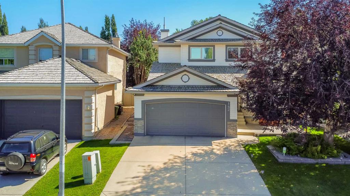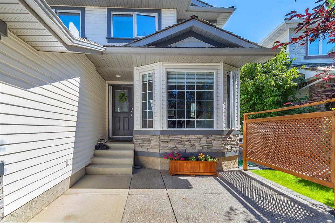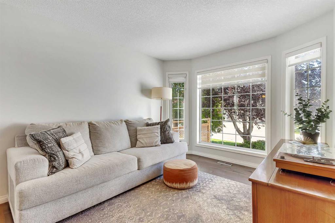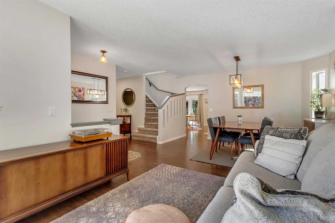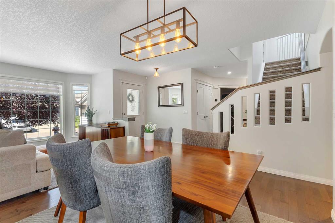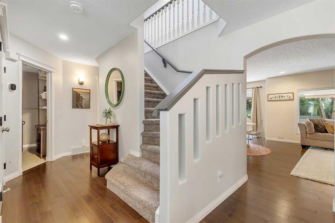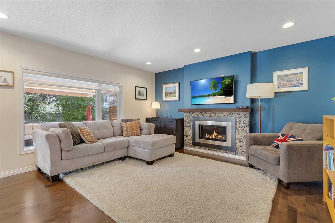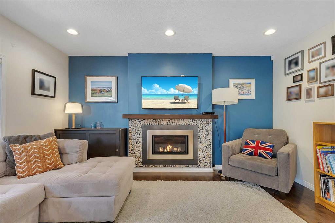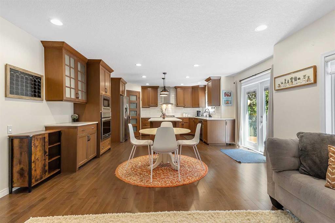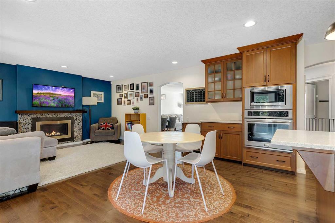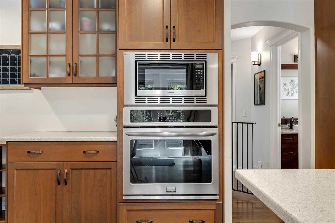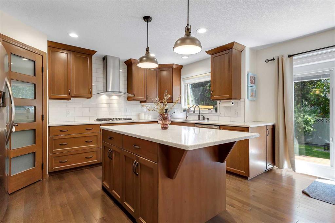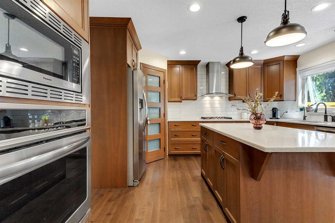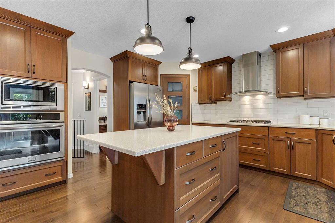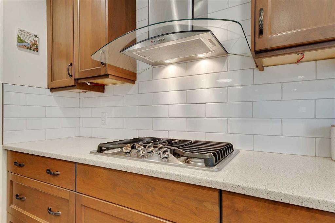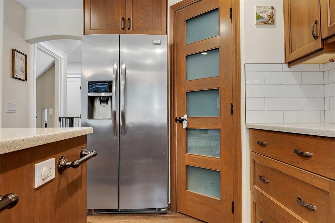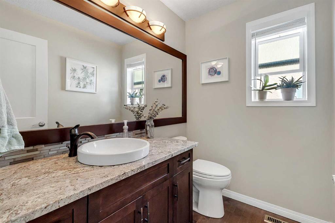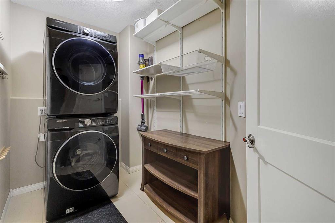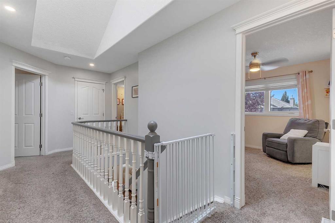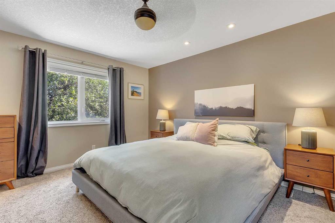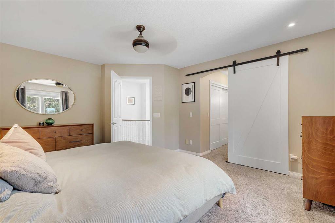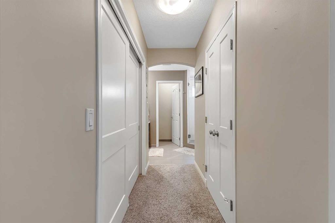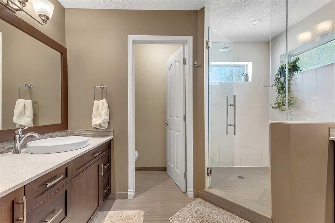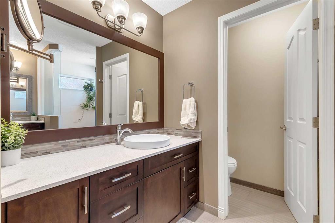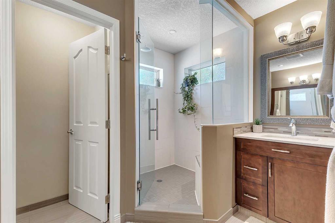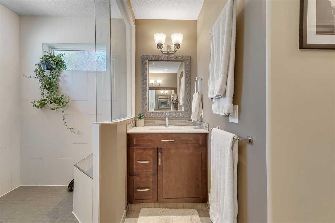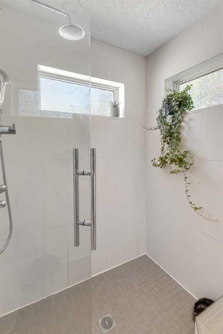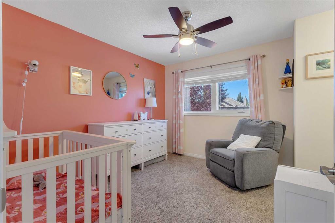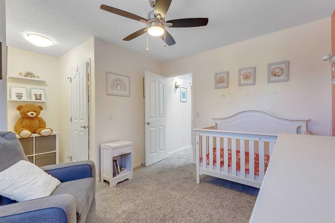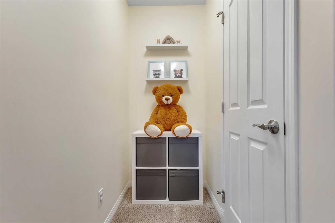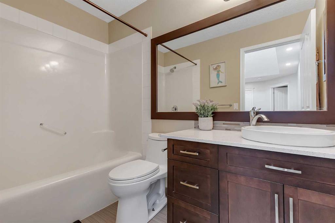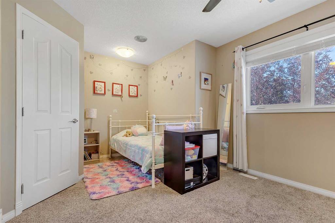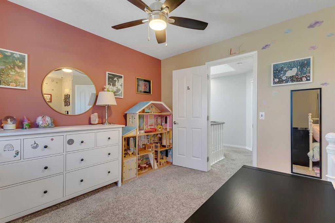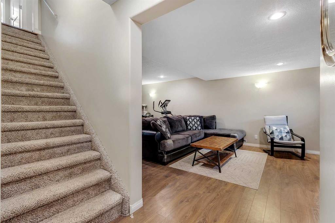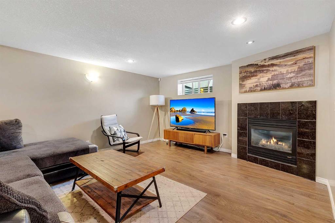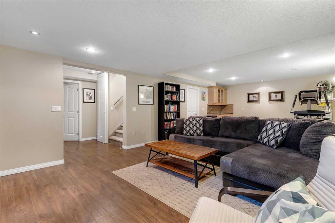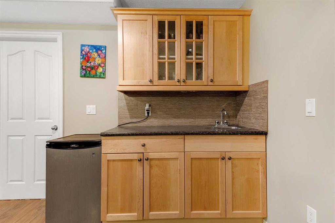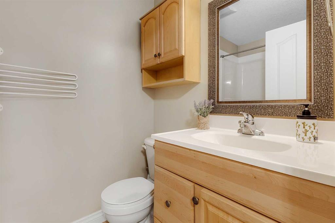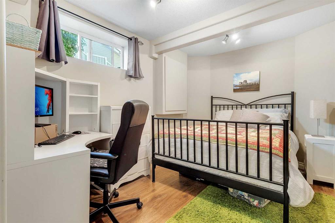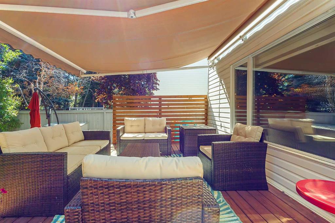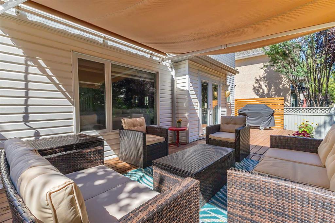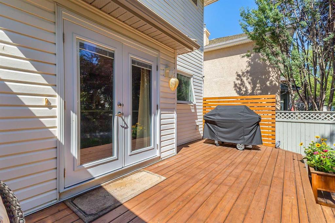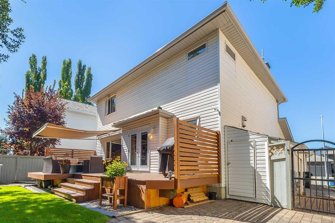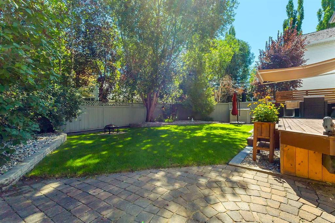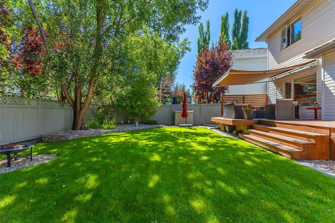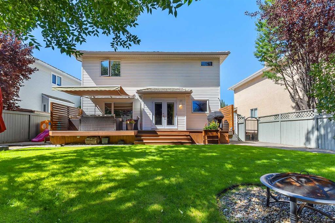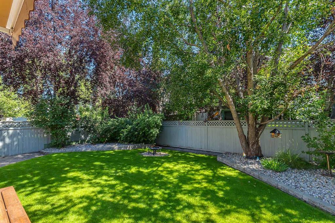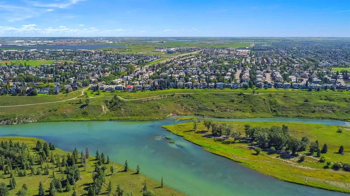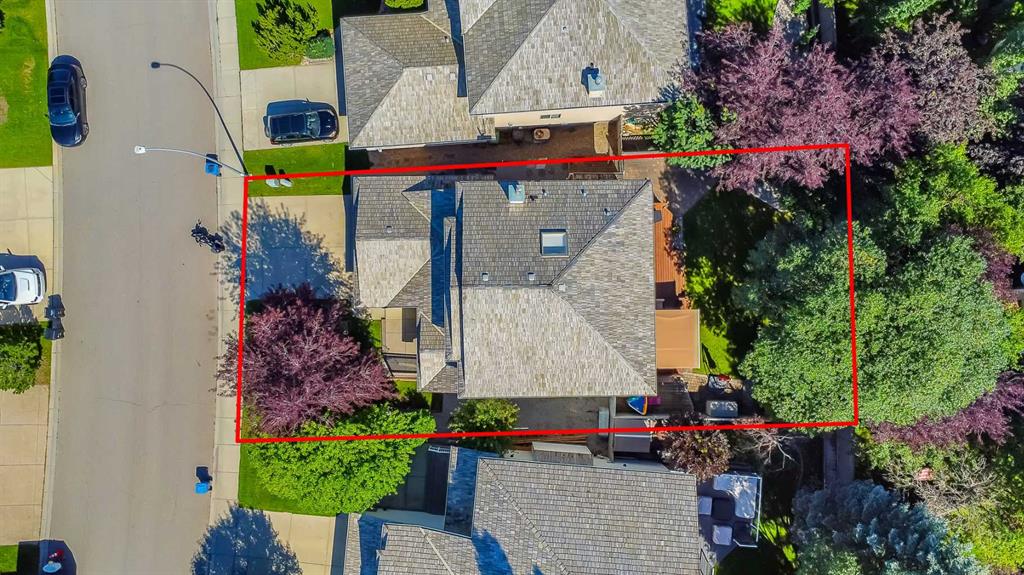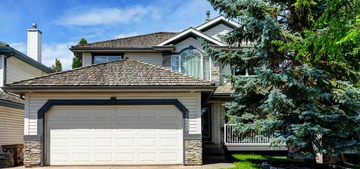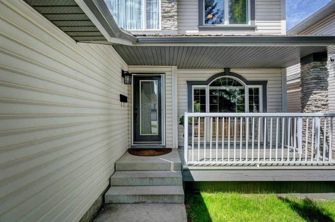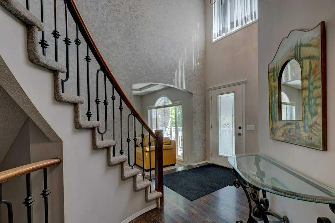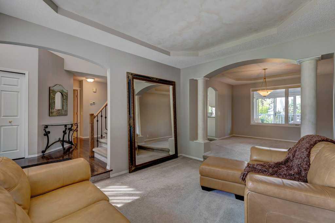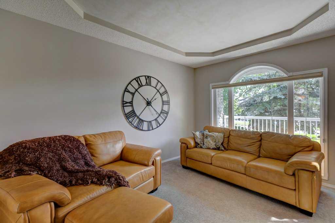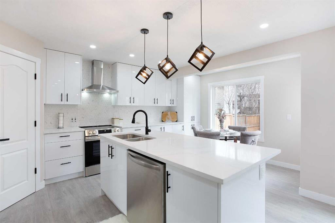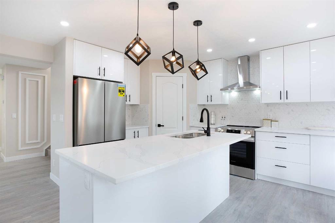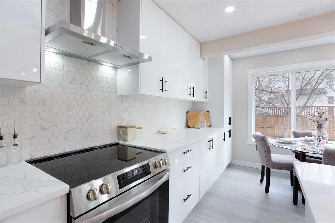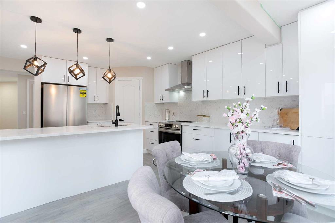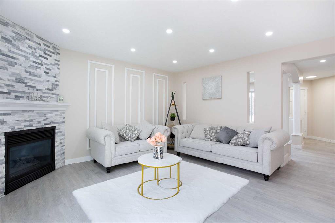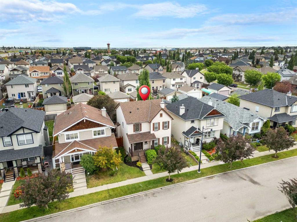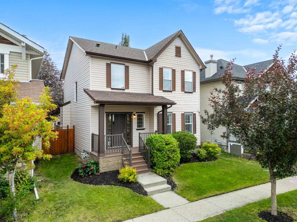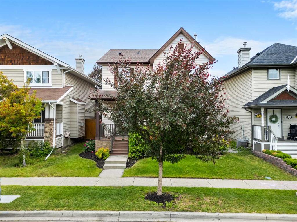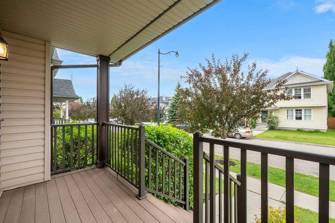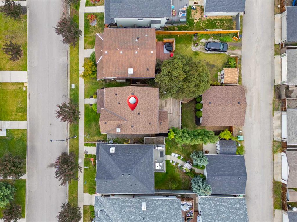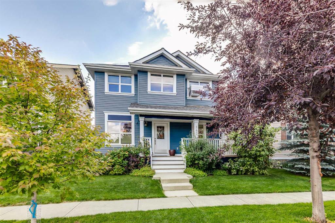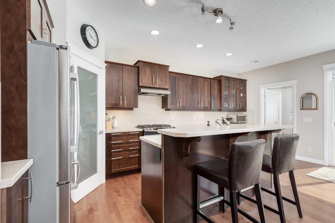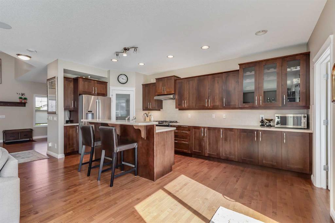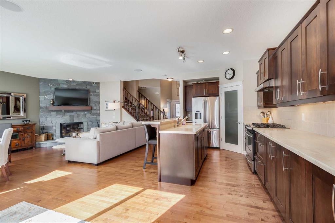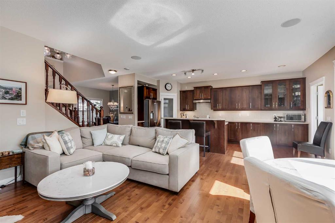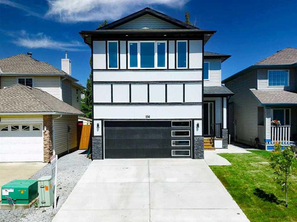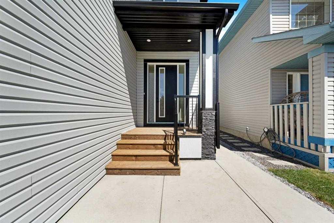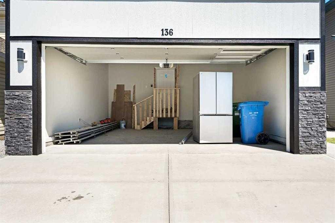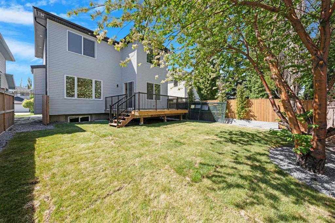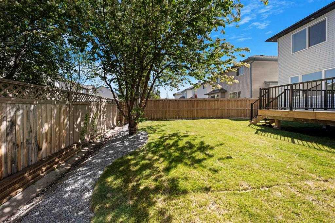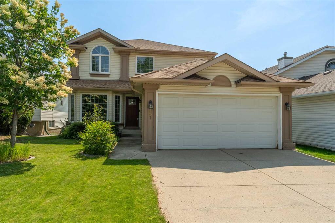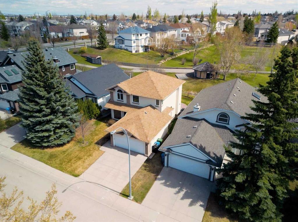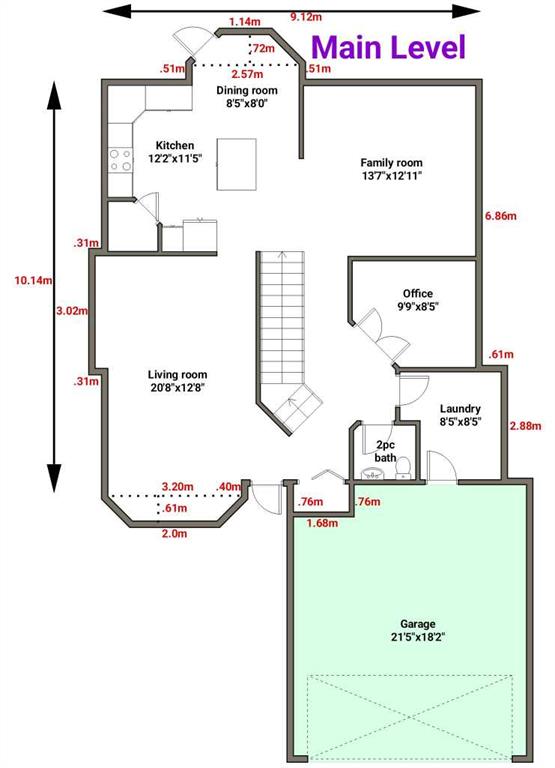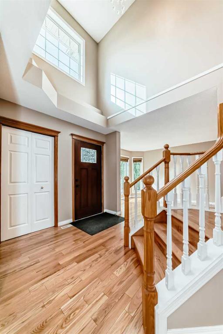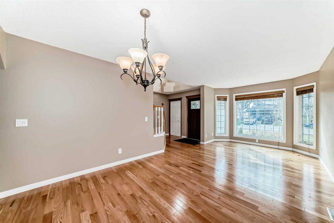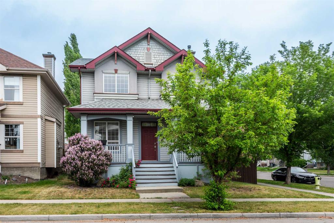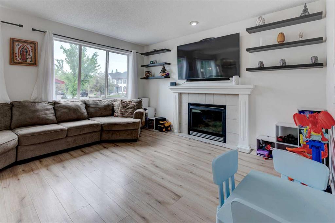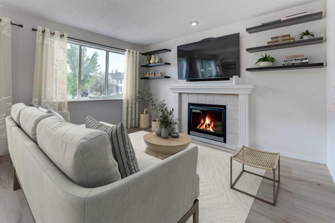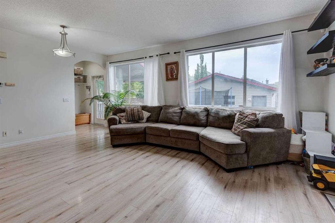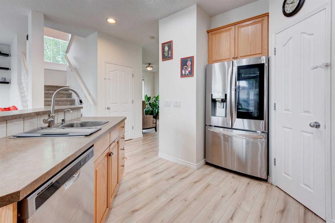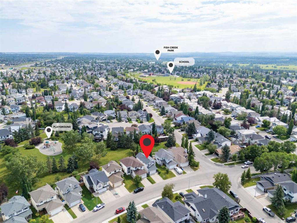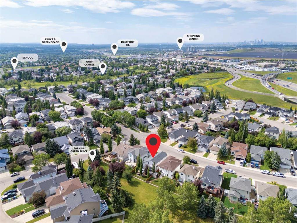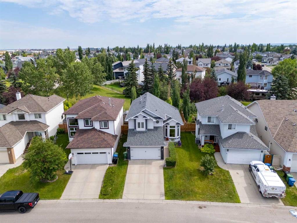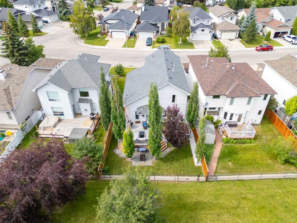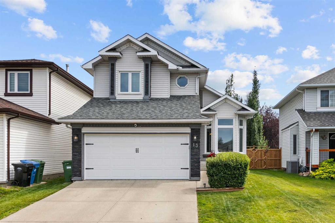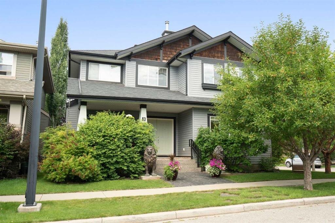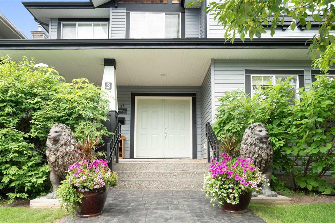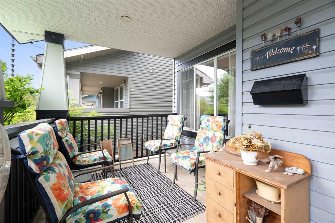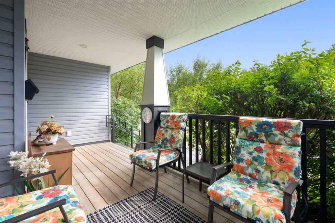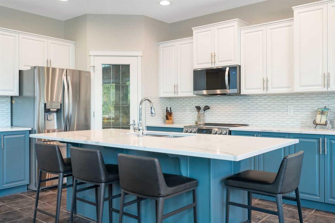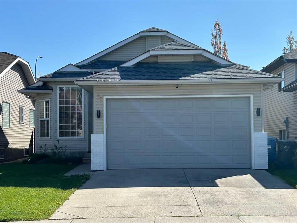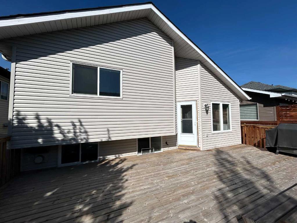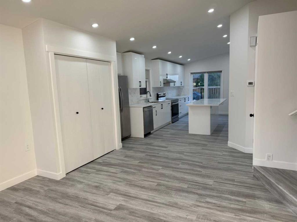142 Mt Douglas Point SE
Calgary T2Z 3J8
MLS® Number: A2244794
$ 790,000
4
BEDROOMS
3 + 1
BATHROOMS
1998
YEAR BUILT
This beautifully upgraded 4-bedroom, 4-bathroom, fully developed home is perfectly situated in one of McKenzie Lake’s most desirable locations—just steps from the ridge with direct access to walking and biking paths overlooking Fish Creek Park. From the moment you step inside, the bright, open floor plan invites you in. At the heart of the home is a massive entertainer’s kitchen—a true showstopper with endless counter space, abundant cabinetry, and a layout that keeps everyone connected. Whether it’s hosting a holiday dinner, casual drinks with friends, or a Sunday pancake breakfast, this kitchen is where memories are made. The main floor offers incredible versatility with two inviting living rooms—one with a cozy fireplace—plus a dedicated dining area perfect for both formal and casual gatherings. A half bath, laundry room, and mudroom with direct garage access make daily life effortless. Upstairs, three generous bedrooms and a full bath complement the stunning primary suite, complete with a walk-in closet and spa-inspired ensuite featuring a double vanity and a light-filled shower. A skylight fills the upper level with natural light year-round. The fully finished basement adds even more living space with a second fireplace, wet bar, expansive family room, 4th bedroom, and another full bath—perfect for guests or game nights. Step outside and you’ll find outdoor living at its best: a large backyard deck with roll-out awning, gas line for the BBQ, fire pit area, mature trees, and storage shed. The charming front patio with privacy screen offers a cozy retreat for morning coffee or evening wine. Over the last few years, thoughtful updates and meticulous care have enhanced every corner of this property, showcasing true pride of ownership. Enjoy the convenience of nearby shopping, schools, and quick connections to major highways.With its blend of upgrades, functionality, and a location you’ll love—this is more than just a house, it’s an amazing place to call home.
| COMMUNITY | McKenzie Lake |
| PROPERTY TYPE | Detached |
| BUILDING TYPE | House |
| STYLE | 2 Storey |
| YEAR BUILT | 1998 |
| SQUARE FOOTAGE | 1,986 |
| BEDROOMS | 4 |
| BATHROOMS | 4.00 |
| BASEMENT | Finished, Full |
| AMENITIES | |
| APPLIANCES | Built-In Oven, Central Air Conditioner, Dishwasher, Gas Cooktop, Microwave, Range Hood, Refrigerator, Tankless Water Heater, Washer/Dryer Stacked, Window Coverings |
| COOLING | Central Air |
| FIREPLACE | Basement, Gas, Living Room |
| FLOORING | Carpet, Ceramic Tile, Hardwood, Vinyl Plank |
| HEATING | Forced Air |
| LAUNDRY | Main Level |
| LOT FEATURES | Back Yard, Fruit Trees/Shrub(s), Landscaped, Lawn, Level, Private, Underground Sprinklers |
| PARKING | Double Garage Attached |
| RESTRICTIONS | Utility Right Of Way |
| ROOF | Wood |
| TITLE | Fee Simple |
| BROKER | Real Broker |
| ROOMS | DIMENSIONS (m) | LEVEL |
|---|---|---|
| 4pc Bathroom | 4`11" x 7`5" | Basement |
| Bedroom | 8`10" x 13`1" | Basement |
| Game Room | 29`8" x 13`9" | Basement |
| Furnace/Utility Room | 20`7" x 10`8" | Basement |
| 2pc Bathroom | 6`9" x 4`11" | Main |
| Dining Room | 13`5" x 10`1" | Main |
| Family Room | 14`4" x 14`4" | Main |
| Kitchen | 16`8" x 15`9" | Main |
| Laundry | 10`6" x 5`9" | Main |
| Living Room | 9`11" x 11`1" | Main |
| 4pc Bathroom | 4`11" x 8`5" | Second |
| 4pc Ensuite bath | 17`5" x 10`7" | Second |
| Bedroom | 15`6" x 10`3" | Second |
| Bedroom | 15`1" x 11`3" | Second |
| Bedroom | 13`2" x 14`11" | Second |

