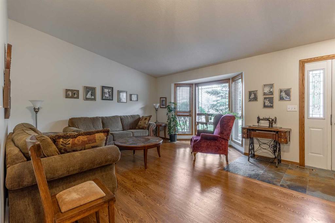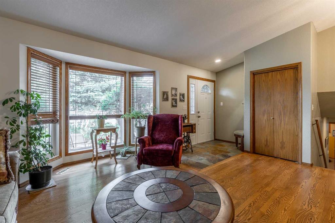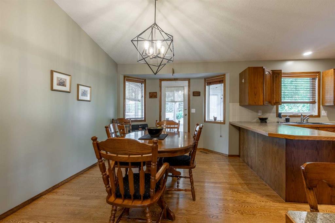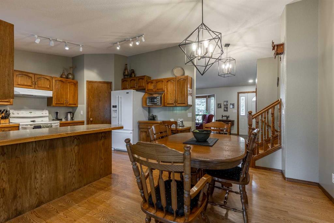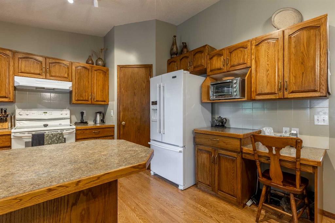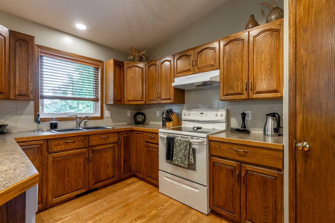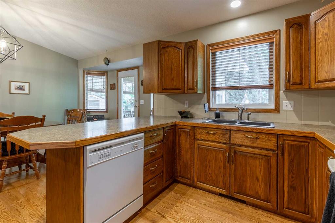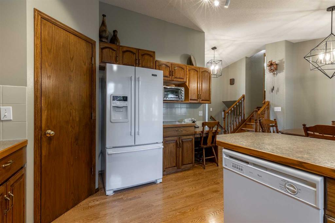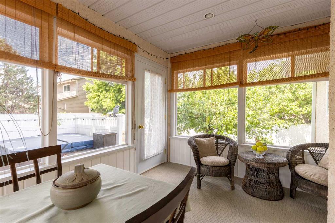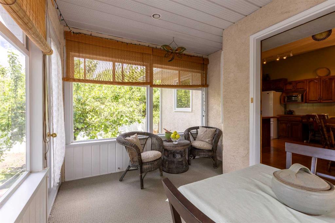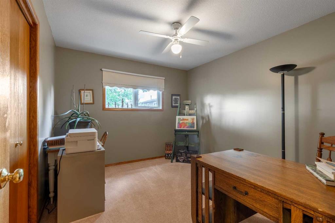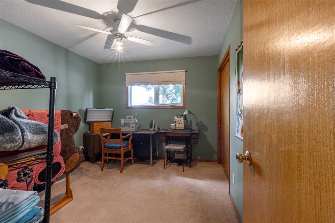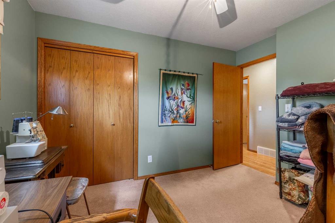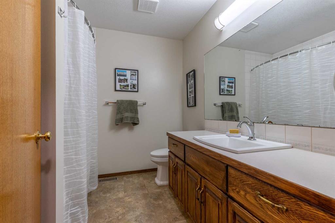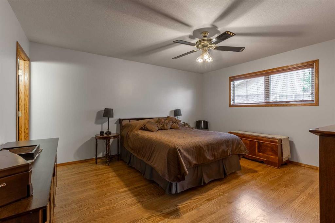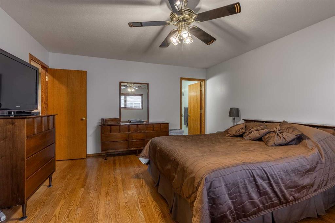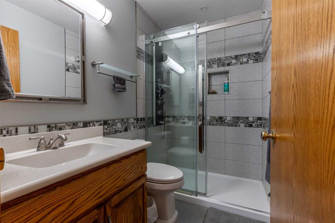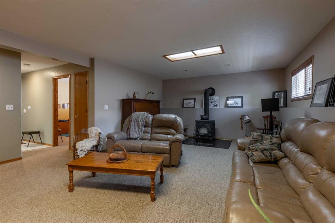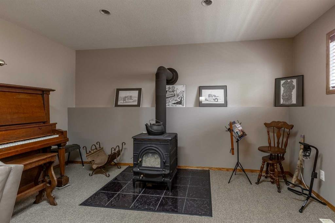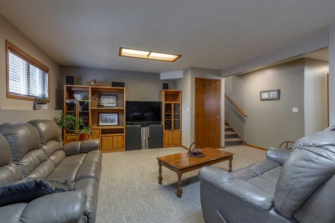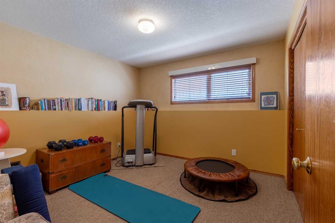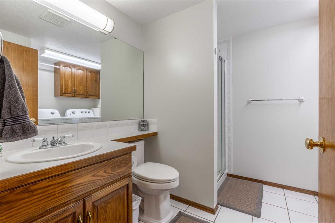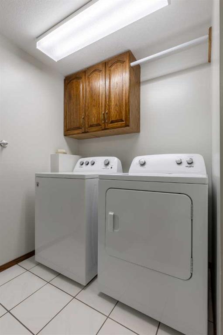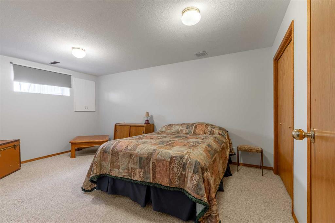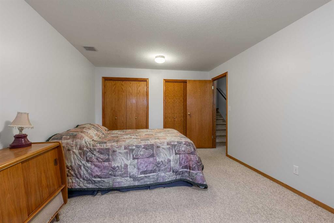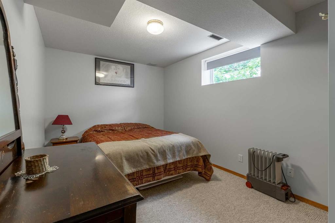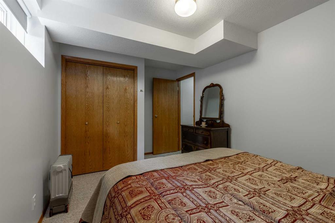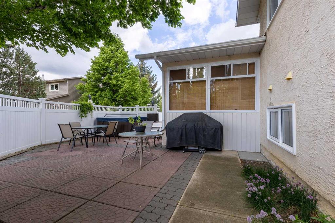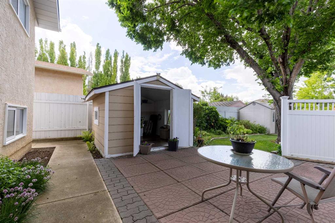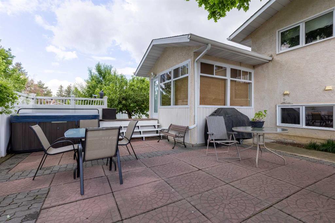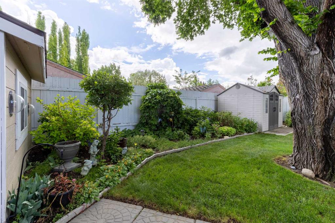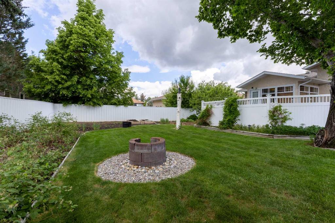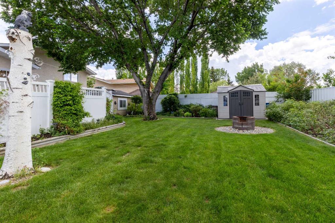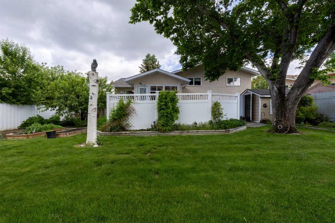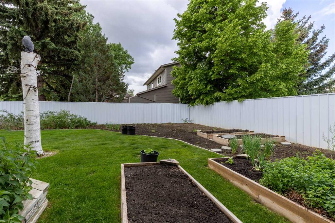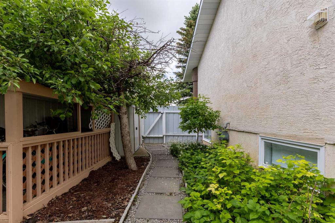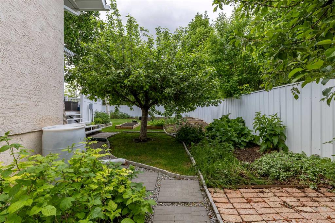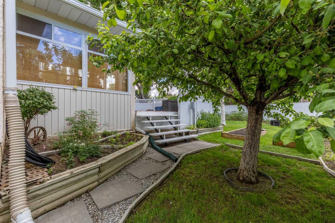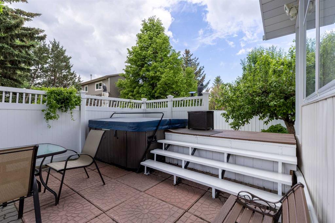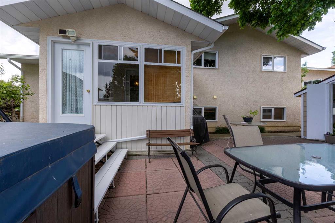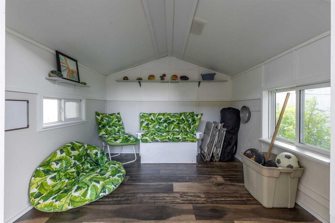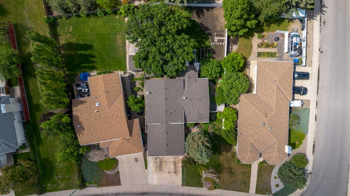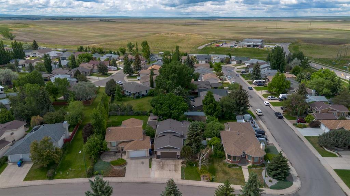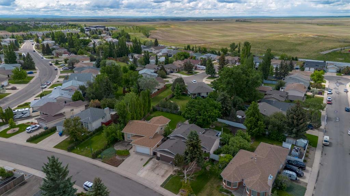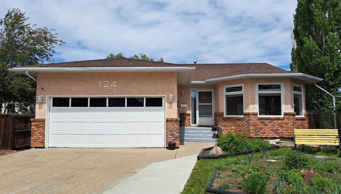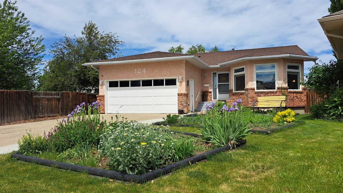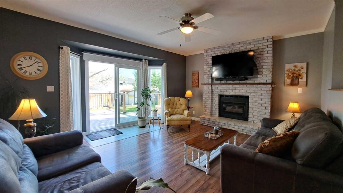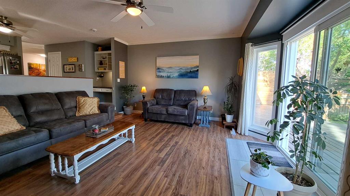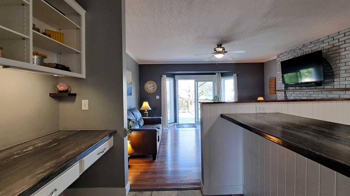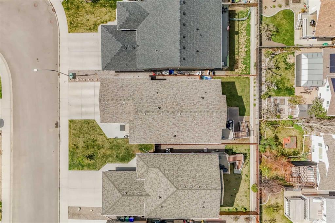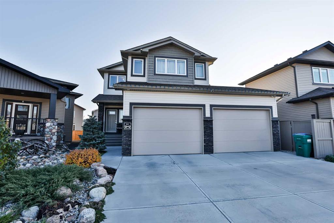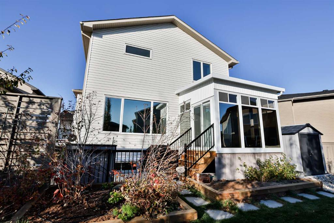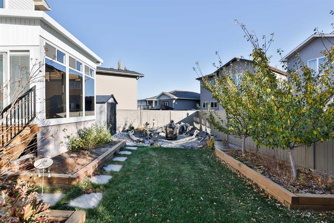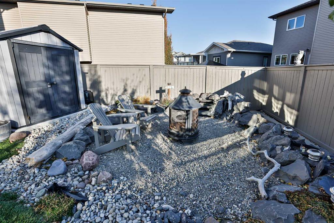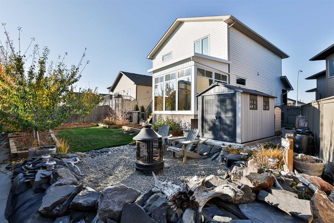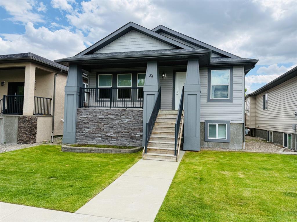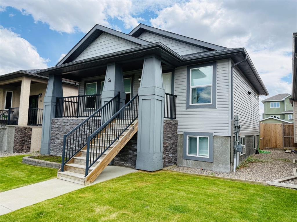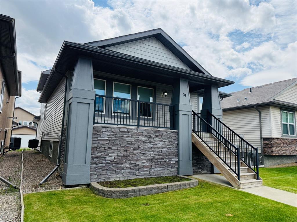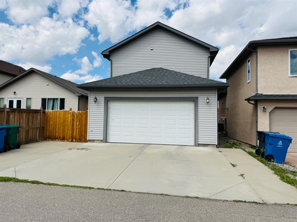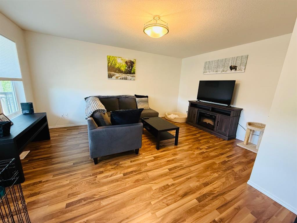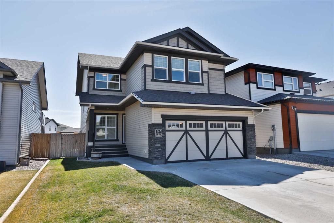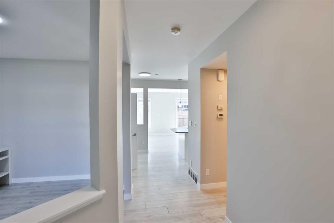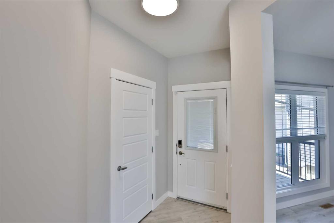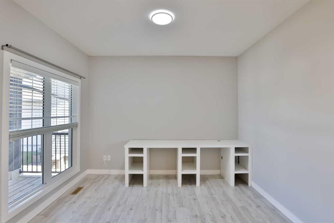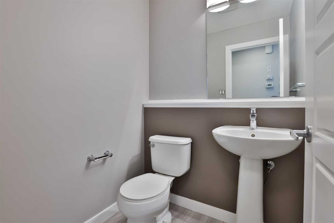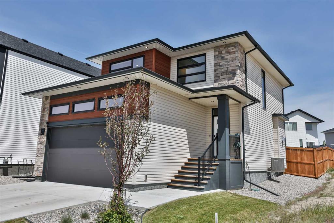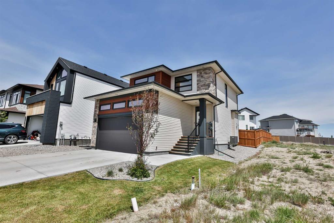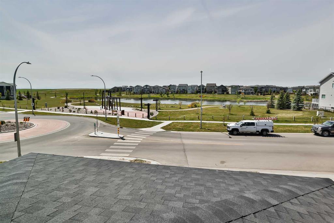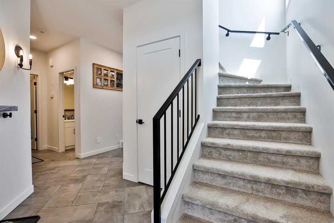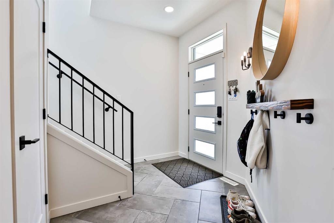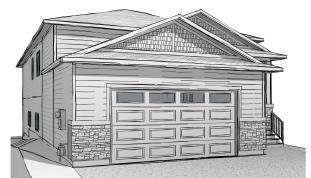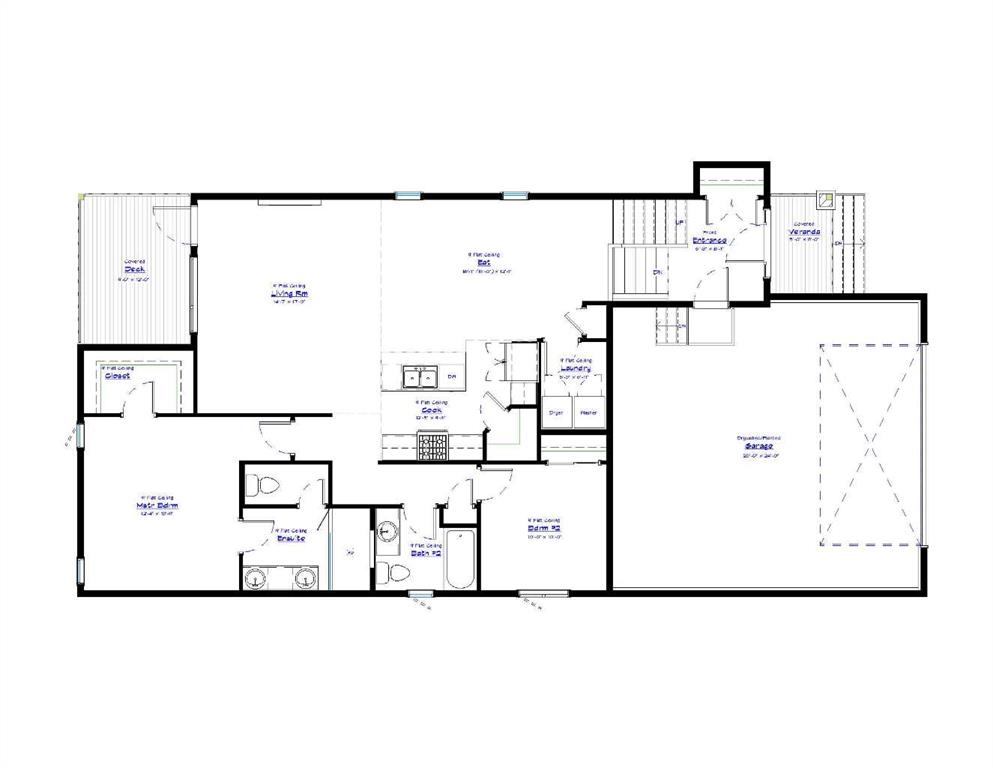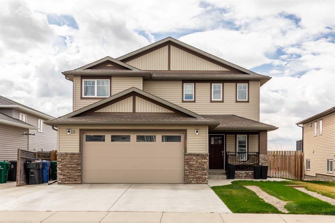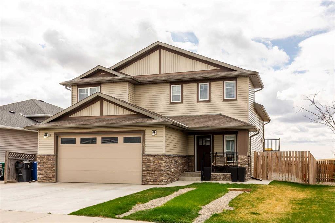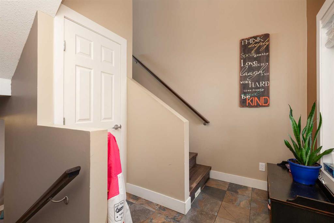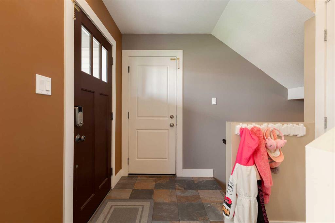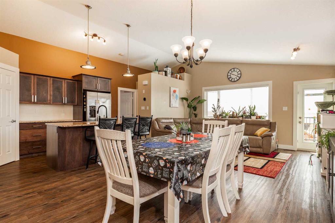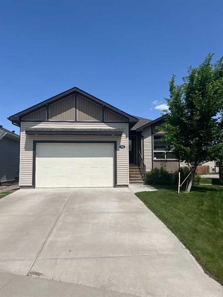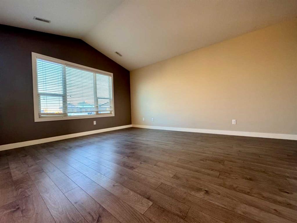14 Mt Brazeau Road W
Lethbridge T1K 6L6
MLS® Number: A2226372
$ 550,000
6
BEDROOMS
3 + 0
BATHROOMS
2,019
SQUARE FEET
1992
YEAR BUILT
Mt Brazeau - the quiet street in Mountain Heights that offers a spacious home, private backyard and 6 bedrooms! This home has some incredible upgrades such as the 50 year impact resistant shingles, mature garden area and enclosed sun room. The main floor is all about entertaining - a bright living room to seamless eat-in kitchen with plentiful counter space. There are 3 bedrooms upstairs, including the primary suite that offers a walk-in closet and 3 piece ensuite and a 4 piece shared bathroom. The lower level has the family room complete with wood burning fireplace, fourth bedroom, laundry room and 3 piece bathroom. Heading to the basement there are the final 2 bedrooms (one of which is HUGE!) and utility room. The backyard is your oasis for the summer - with patio, spacious garden, sheds, low maintenance metal fencing and more. This home will not disappoint!
| COMMUNITY | Mountain Heights |
| PROPERTY TYPE | Detached |
| BUILDING TYPE | House |
| STYLE | 4 Level Split |
| YEAR BUILT | 1992 |
| SQUARE FOOTAGE | 2,019 |
| BEDROOMS | 6 |
| BATHROOMS | 3.00 |
| BASEMENT | Finished, Full |
| AMENITIES | |
| APPLIANCES | Central Air Conditioner, Dishwasher, Garage Control(s), Refrigerator, Stove(s), Washer/Dryer, Window Coverings |
| COOLING | Central Air |
| FIREPLACE | Family Room, Wood Burning |
| FLOORING | Carpet, Hardwood, Tile, Vinyl |
| HEATING | Forced Air |
| LAUNDRY | Lower Level |
| LOT FEATURES | Back Yard, City Lot, Garden, Landscaped, Lawn |
| PARKING | Double Garage Attached |
| RESTRICTIONS | None Known |
| ROOF | Asphalt |
| TITLE | Fee Simple |
| BROKER | Grassroots Realty Group |
| ROOMS | DIMENSIONS (m) | LEVEL |
|---|---|---|
| Bedroom | 16`6" x 11`1" | Basement |
| Bedroom | 9`0" x 14`6" | Basement |
| Furnace/Utility Room | 10`2" x 11`0" | Basement |
| Bedroom | 10`4" x 10`9" | Lower |
| Game Room | 22`5" x 14`10" | Lower |
| 3pc Bathroom | 8`3" x 5`8" | Lower |
| Kitchen | 9`11" x 13`1" | Main |
| Dining Room | 9`7" x 15`5" | Main |
| Living Room | 17`6" x 15`8" | Main |
| Sunroom/Solarium | 11`2" x 9`8" | Main |
| Bedroom - Primary | 15`0" x 13`8" | Upper |
| Bedroom | 10`0" x 11`7" | Upper |
| Bedroom | 10`3" x 11`7" | Upper |
| 3pc Ensuite bath | 7`9" x 5`0" | Upper |
| 4pc Bathroom | 7`9" x 8`3" | Upper |





