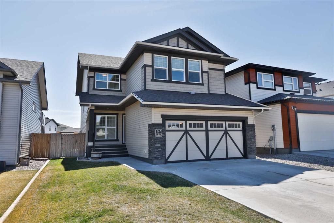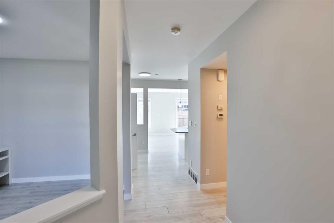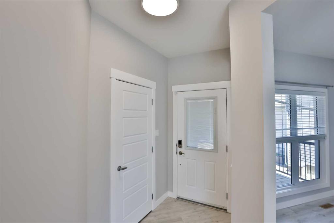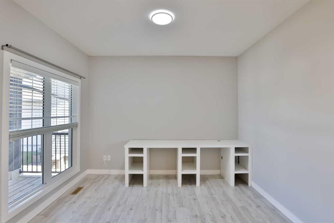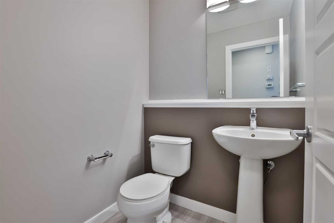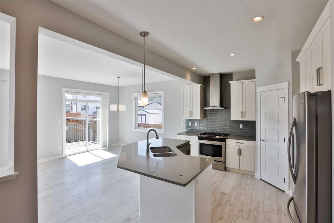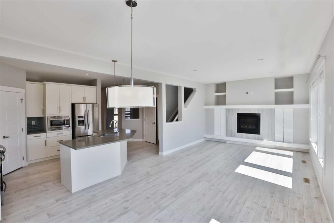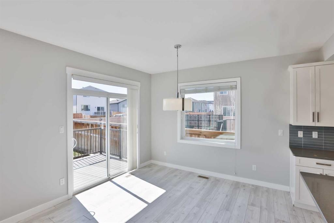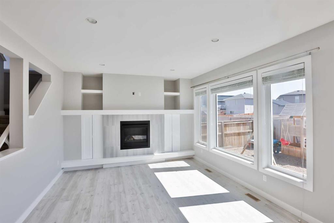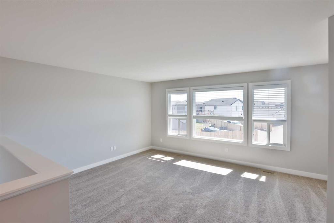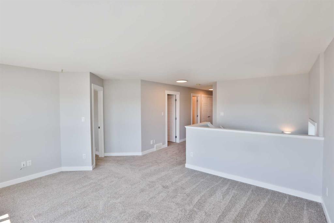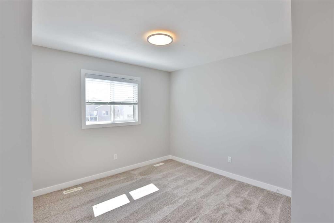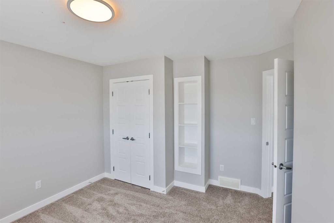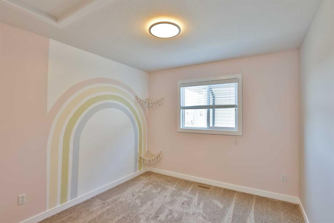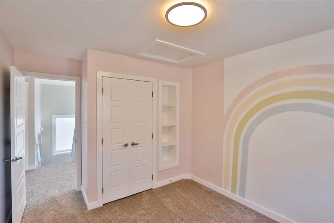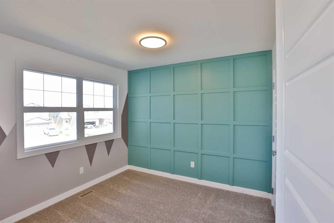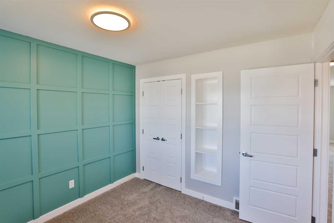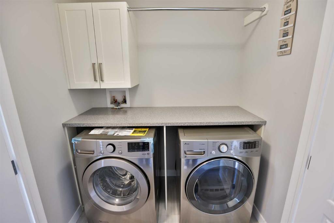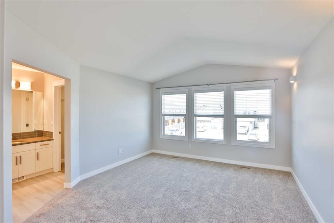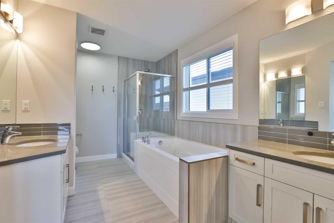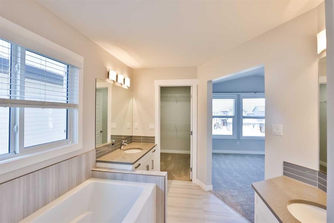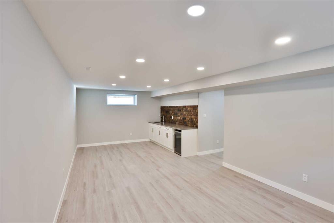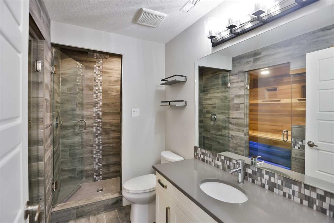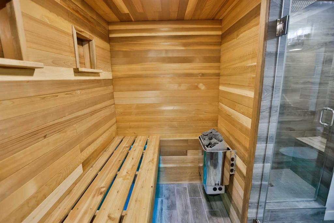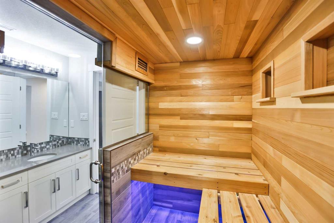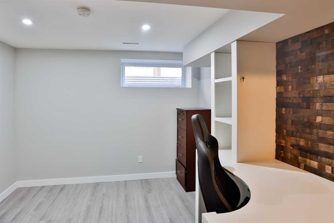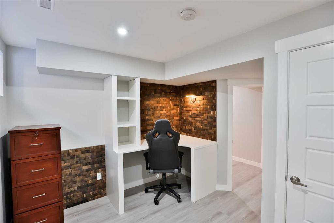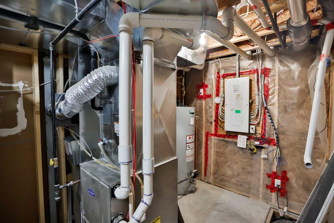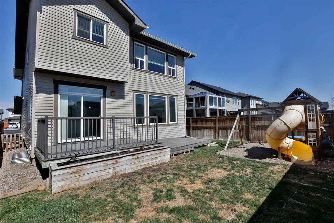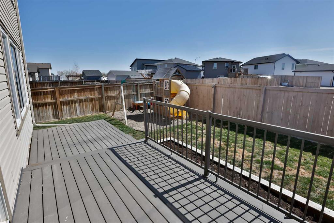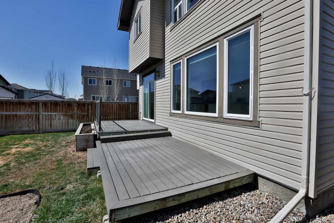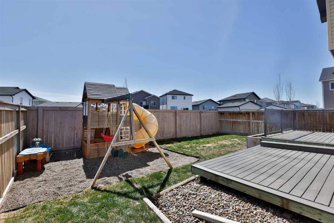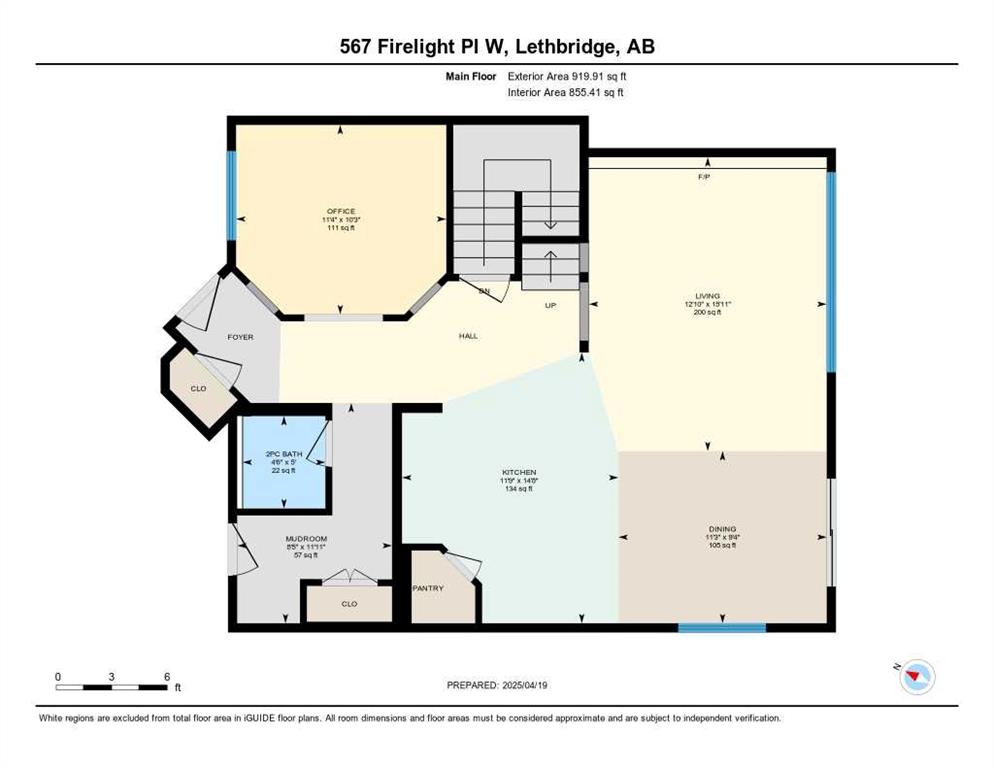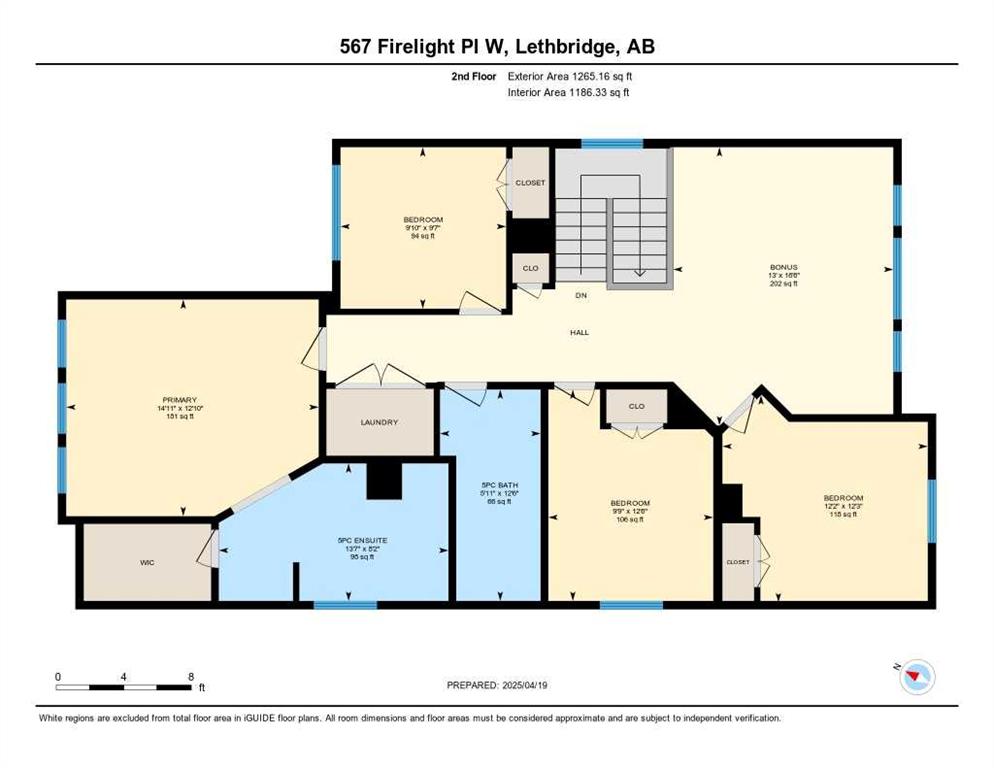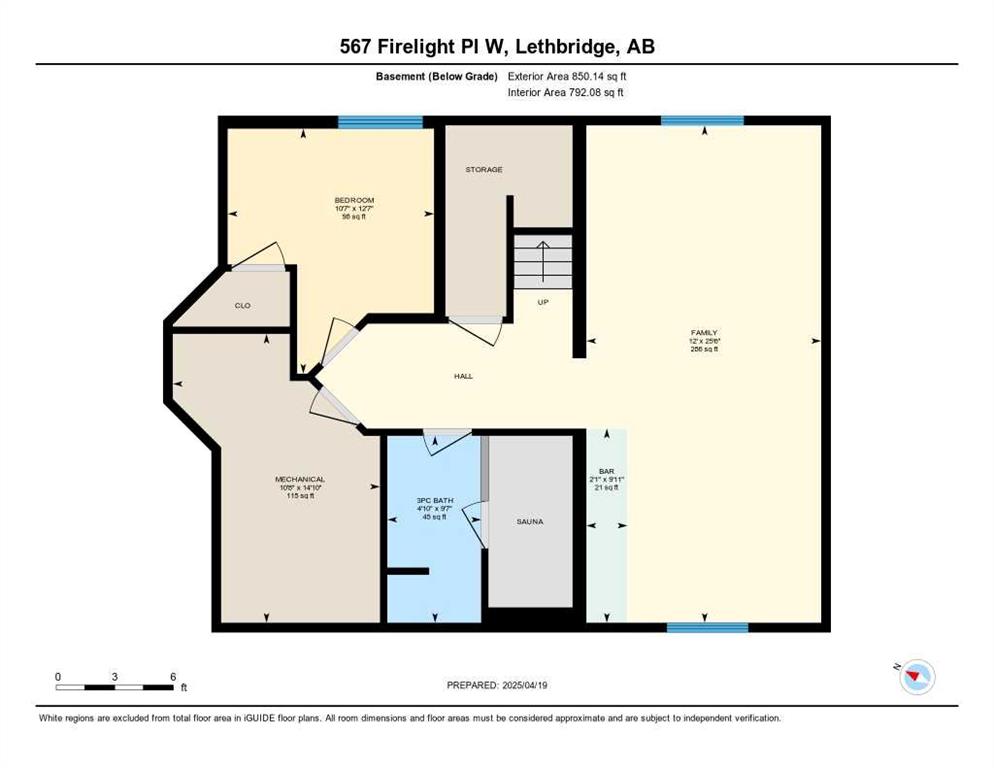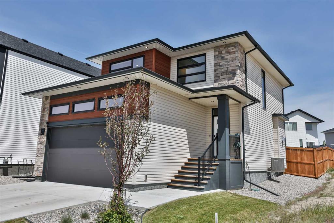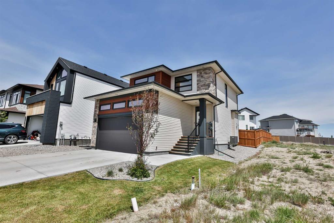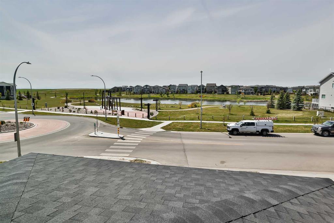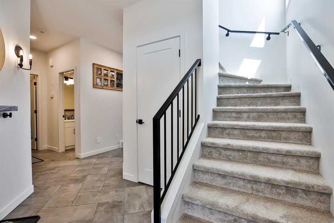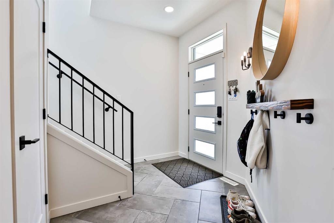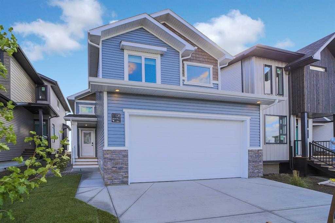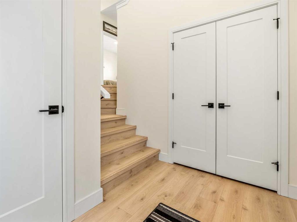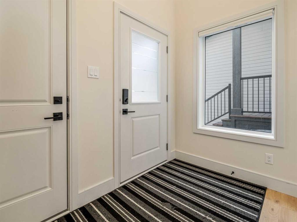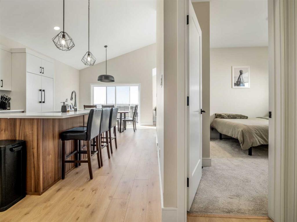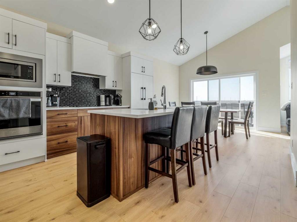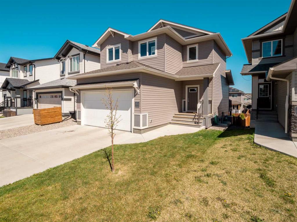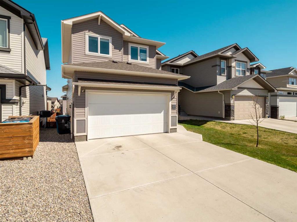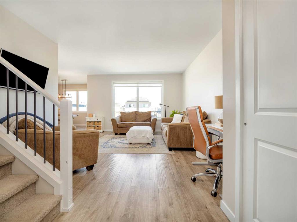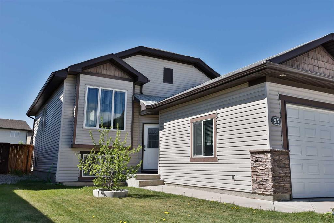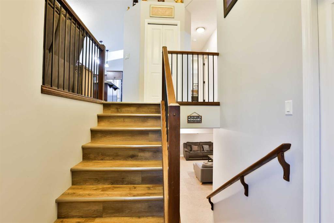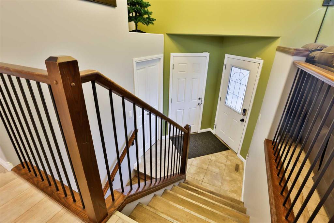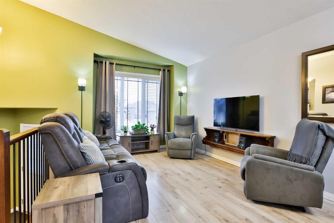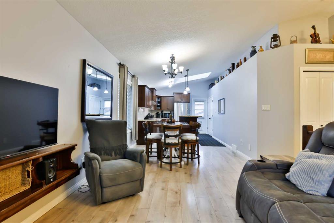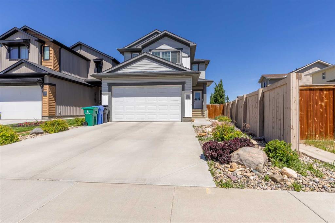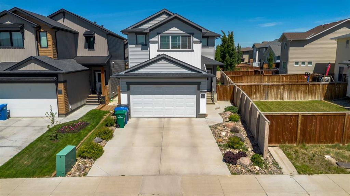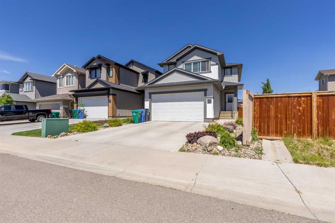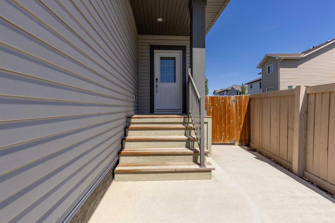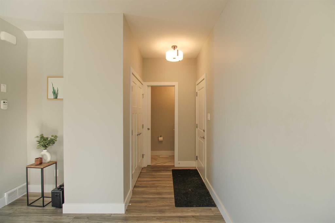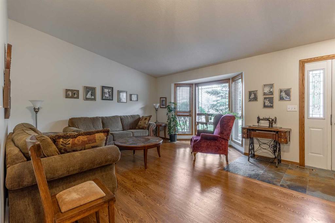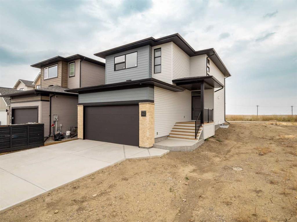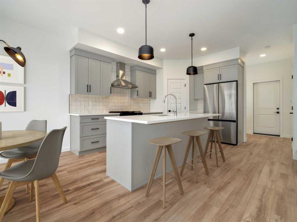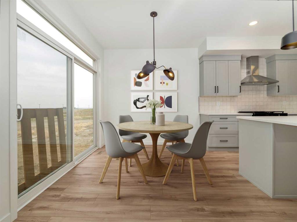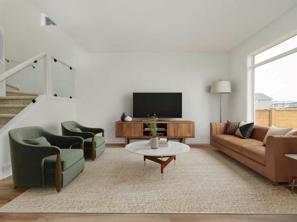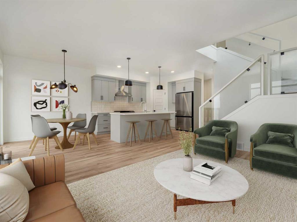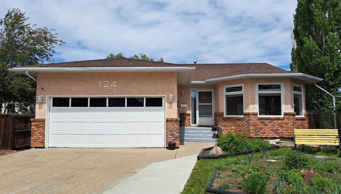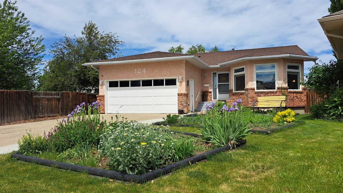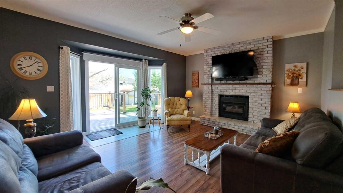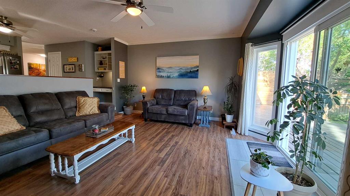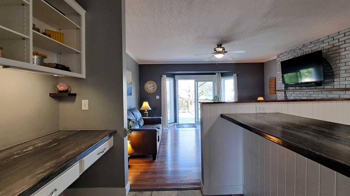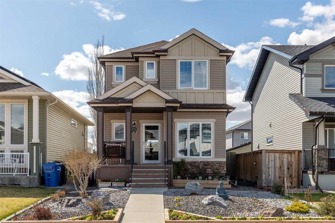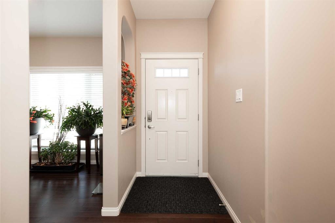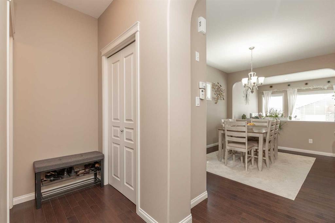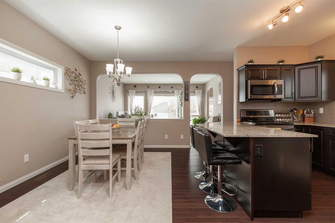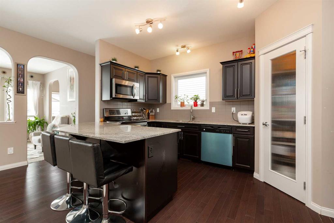567 Firelight Place W
Lethbridge T1J 0B8
MLS® Number: A2212856
$ 635,000
5
BEDROOMS
3 + 1
BATHROOMS
2,185
SQUARE FEET
2015
YEAR BUILT
**A Rare Two-Story Floor Plan!** This stunning home boasts four bedrooms and a bonus room upstairs! Freshly installed carpet throughout gives this home a feel of newness. As you enter, you'll find an office space complete with a built-in desk area. The laminate flooring stretches across the entire main floor, featuring an open concept design. The spacious kitchen includes a large island, corner pantry, and stainless steel appliances, including a gas range. The living room is outfitted with a gas fireplace and mantels, along with extra built-in storage. Natural light floods the main floor, thanks to windows that stretch across the back, alongside a beautiful picture window in the dining area. Step through the patio door onto a two-tier composite deck that overlooks your backyard, which backs onto an alley. The backyard features a play structure with pea gravel, making it perfect for your growing family! Moving upstairs, you'll be greeted by a large picture window in the staircase and a pony wall, allowing ample light to brighten the bonus room at the top. Each bedroom has its own unique charm with features like built-in bookcases and accent walls with wainscoting or delightful wall paintings. The main bath rivals any master ensuite, equipped with a huge vanity, double sinks, tile floors, and a five-foot tub shower. Conveniently located in the center of the upstairs is a laundry room featuring a brand-new washing machine, countertop, cabinets, and a hanging bar. The primary suite, located at the front of the home, features vaulted ceilings and a spacious ensuite that includes, not one but two large vanities, a soaker tub, a shower, built-in shelving, and a walk-in closet! Descend into the newly finished basement, where vinyl planking runs throughout. This expansive living area includes a large wet bar, complete with quartz countertops, a bar fridge, and stylish whiskey barrel paneling that finishes off the space beautifully! The basement bathroom is a standout, featuring a full tile shower with a frameless door, along with a brand-new sauna that can offer both heat and steam. The sauna is adorned with tile and frameless glass doors, cedar interiors, and two benches, complete with dimmable lights that change colors—all for an installation cost of $20,000! Additionally, the basement includes a fifth bedroom with a small walk-in closet and a built-in desk area. The oversized garage measures 25 feet by 30 feet deep, offering plenty of storage space! This home is the perfect family dwelling, offering approximately 2,200 square feet plus a fully developed basement. With four bedrooms and a bonus room, this layout is truly a game-changer! It's nestled in a quiet cul-de-sac within the family-friendly community of Copperwood, which features numerous parks, playgrounds, and nearby schools. Call your favorite realtor today to book a showing—this home is vacant and easy to show!
| COMMUNITY | Copperwood |
| PROPERTY TYPE | Detached |
| BUILDING TYPE | House |
| STYLE | 2 Storey |
| YEAR BUILT | 2015 |
| SQUARE FOOTAGE | 2,185 |
| BEDROOMS | 5 |
| BATHROOMS | 4.00 |
| BASEMENT | Finished, Full |
| AMENITIES | |
| APPLIANCES | Bar Fridge, Central Air Conditioner, Dishwasher, Gas Stove, Microwave, Range Hood, Refrigerator, Washer/Dryer, Window Coverings |
| COOLING | Central Air |
| FIREPLACE | Gas, Living Room |
| FLOORING | Carpet, Laminate, Tile |
| HEATING | Forced Air, Natural Gas |
| LAUNDRY | Laundry Room, Upper Level |
| LOT FEATURES | Back Yard |
| PARKING | Double Garage Attached |
| RESTRICTIONS | None Known |
| ROOF | Asphalt Shingle |
| TITLE | Fee Simple |
| BROKER | RE/MAX REAL ESTATE - LETHBRIDGE |
| ROOMS | DIMENSIONS (m) | LEVEL |
|---|---|---|
| Bedroom | 10`7" x 12`7" | Basement |
| Family Room | 12`0" x 25`6" | Basement |
| Other | 2`1" x 9`11" | Basement |
| 3pc Bathroom | 4`10" x 9`7" | Basement |
| Furnace/Utility Room | 10`8" x 14`10" | Basement |
| Office | 11`4" x 10`3" | Main |
| Living Room | 12`10" x 15`11" | Main |
| Dining Room | 11`3" x 9`4" | Main |
| Kitchen | 11`9" x 14`8" | Main |
| Mud Room | 8`5" x 11`11" | Main |
| 2pc Bathroom | 4`6" x 5`0" | Main |
| Bedroom - Primary | 14`11" x 12`10" | Upper |
| Bedroom | 9`10" x 9`7" | Upper |
| Bonus Room | 13`0" x 16`6" | Upper |
| Bedroom | 12`2" x 12`3" | Upper |
| Bedroom | 9`9" x 12`6" | Upper |
| 5pc Bathroom | 5`11" x 12`6" | Upper |
| 5pc Ensuite bath | 13`7" x 8`2" | Upper |

