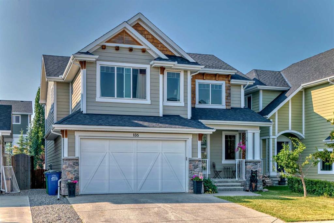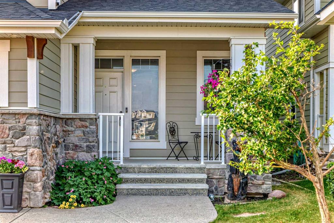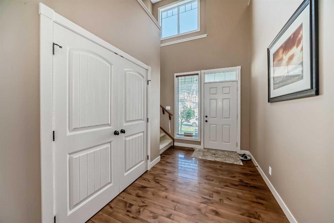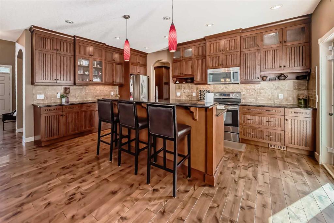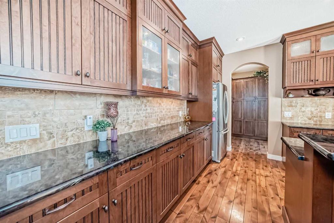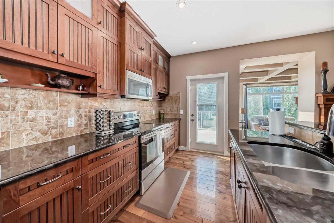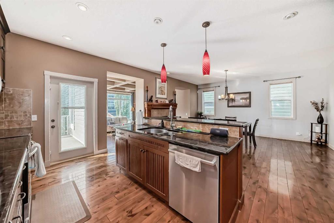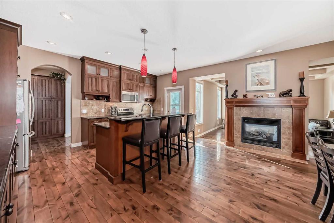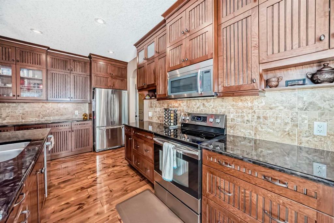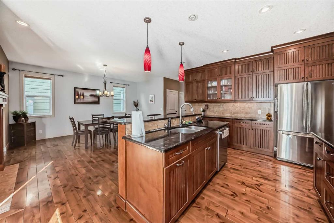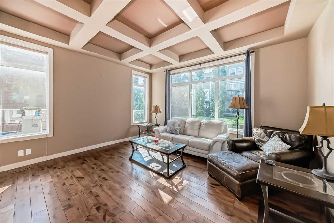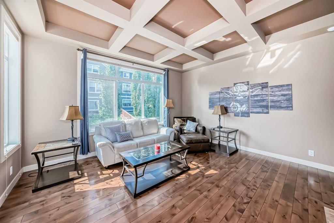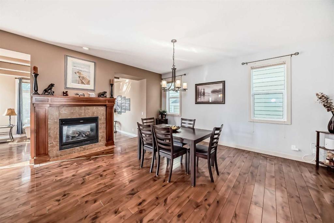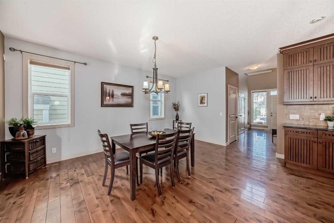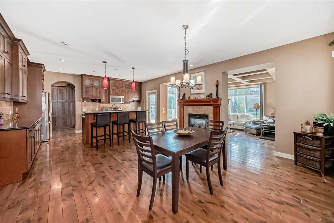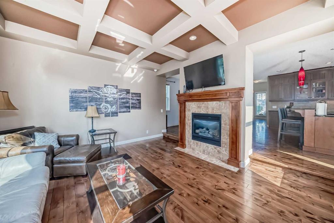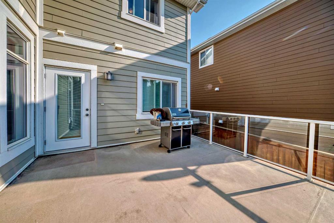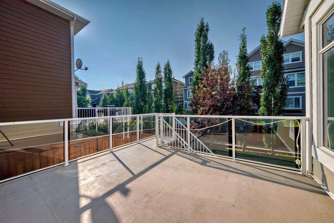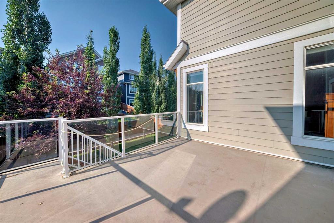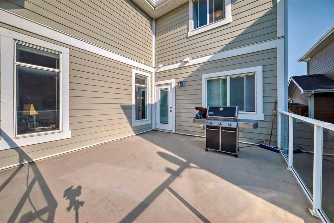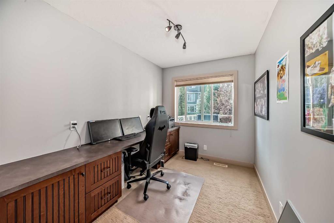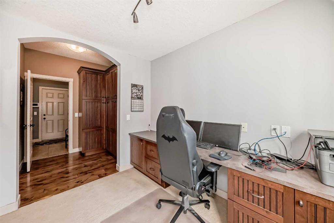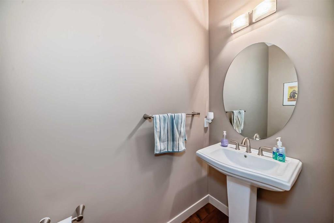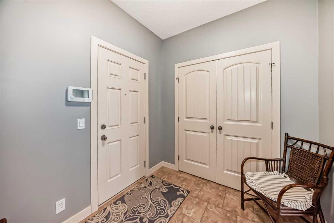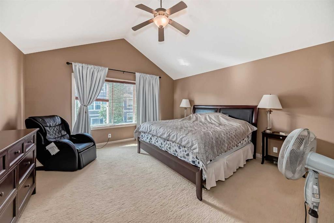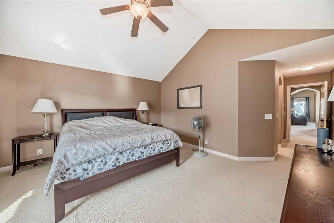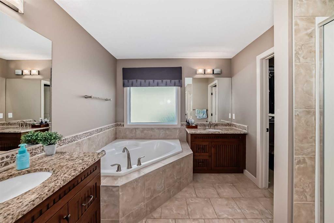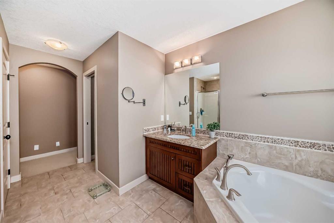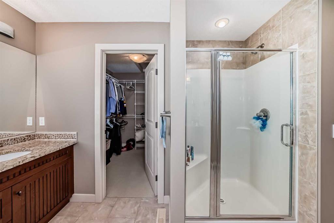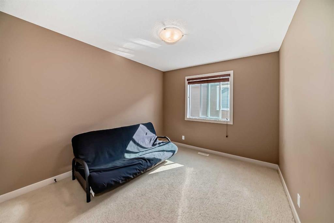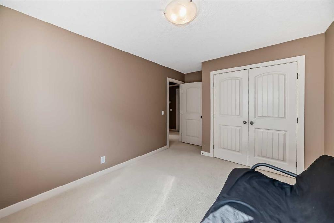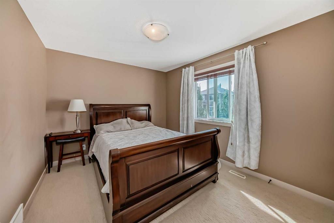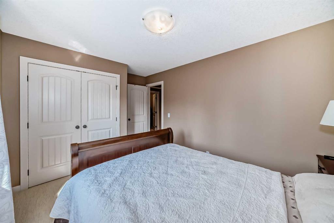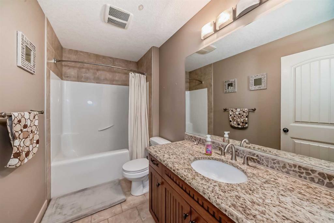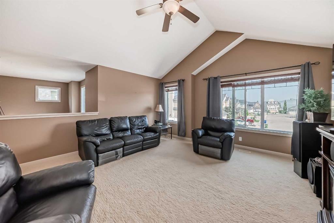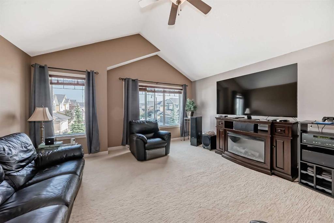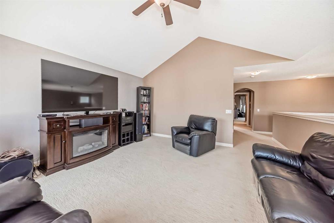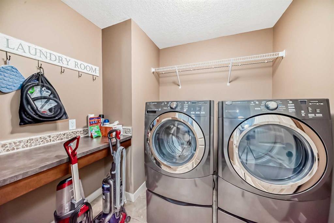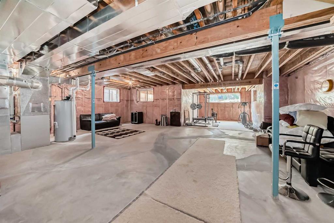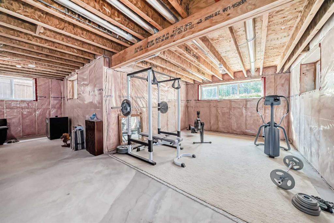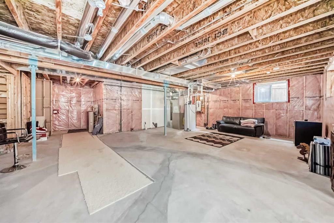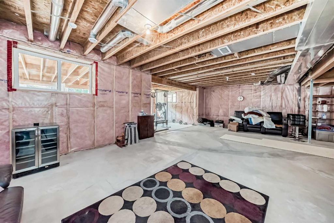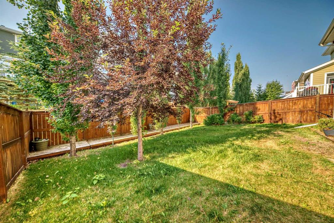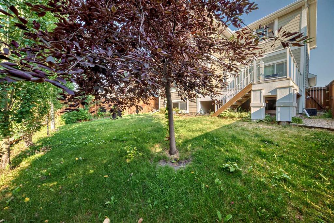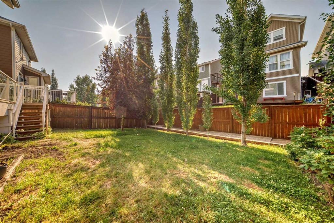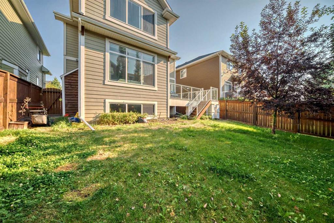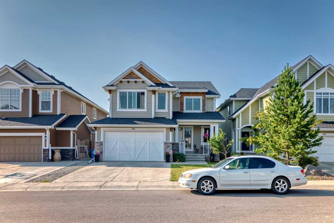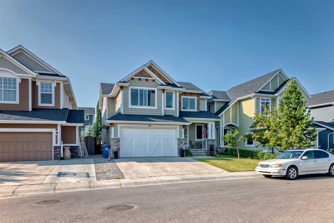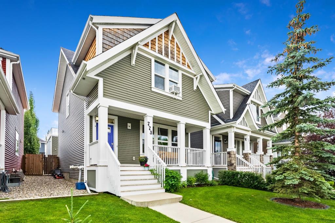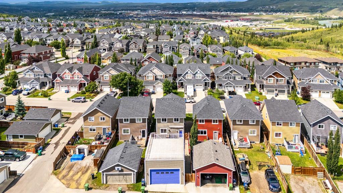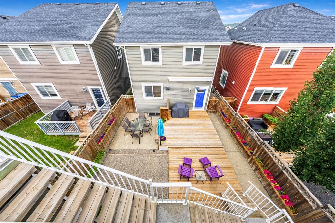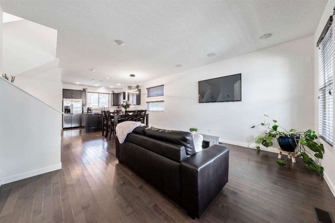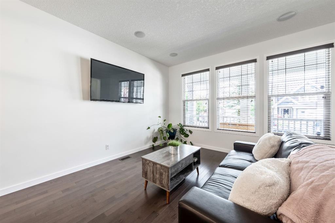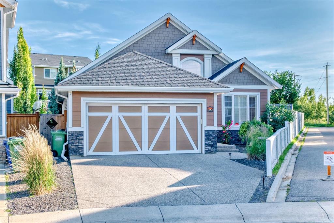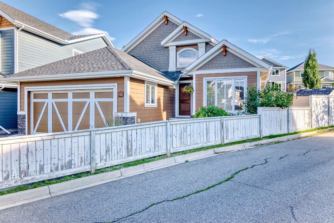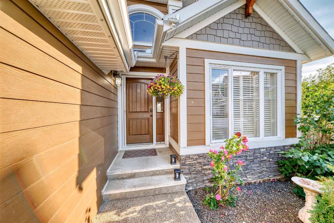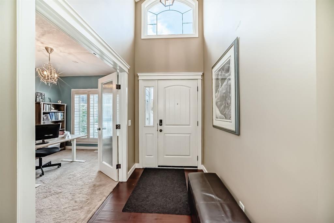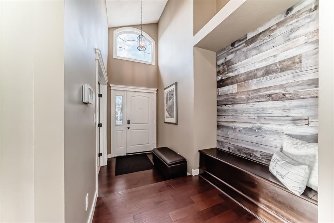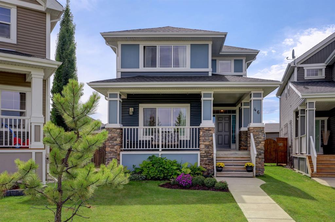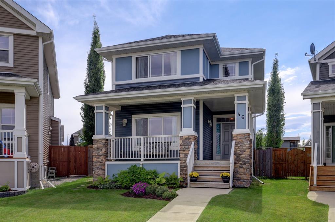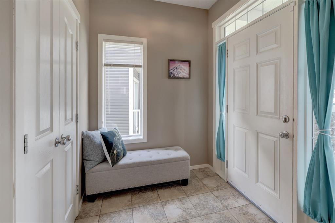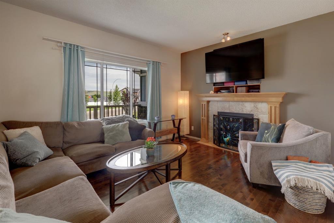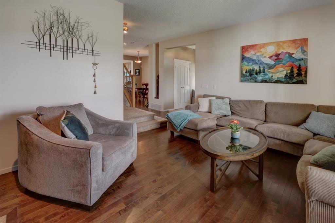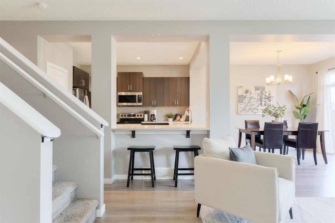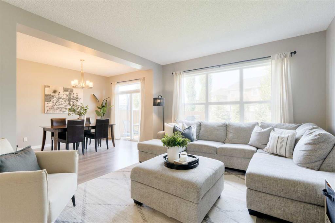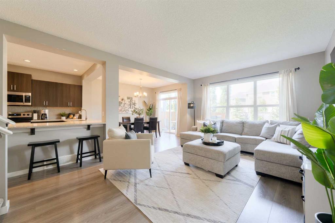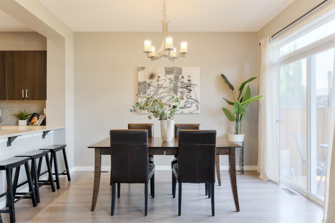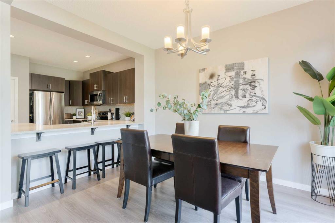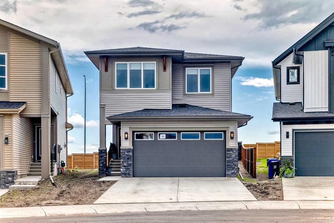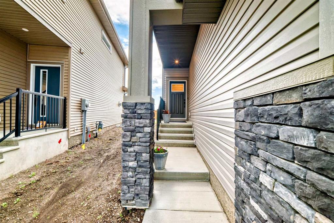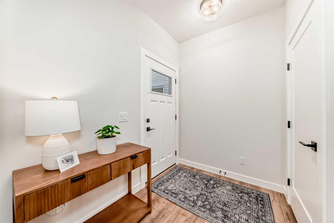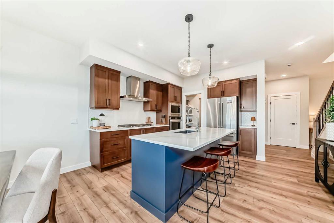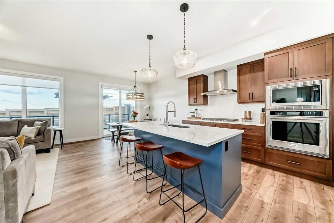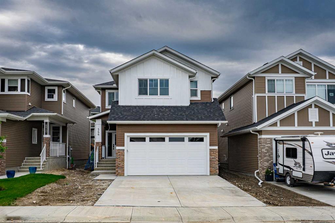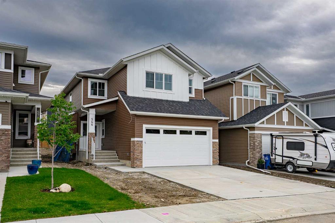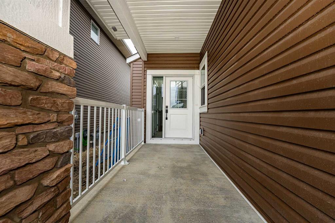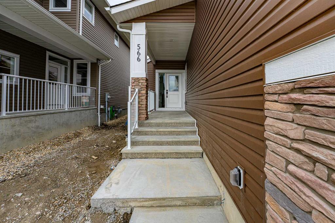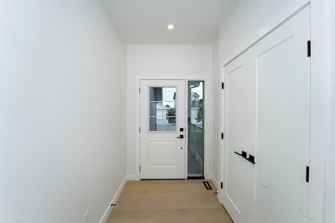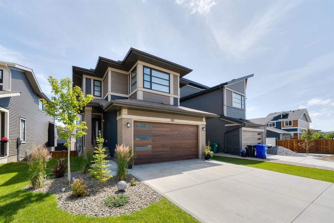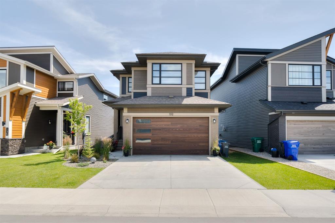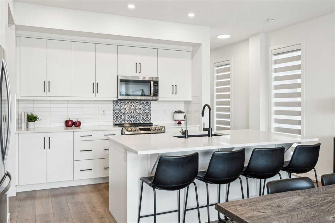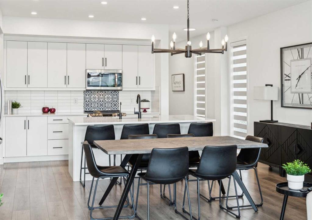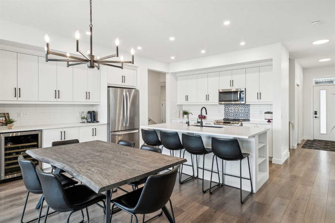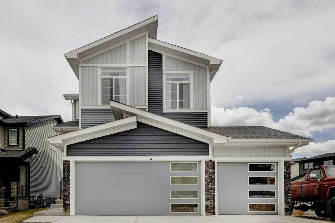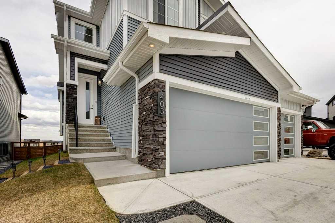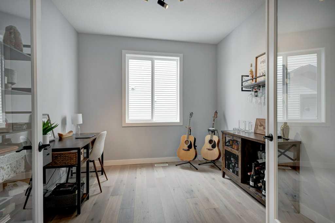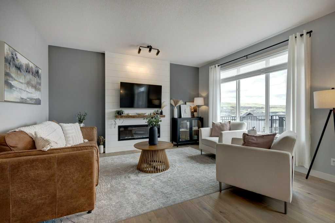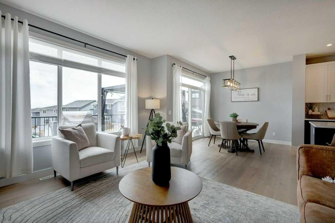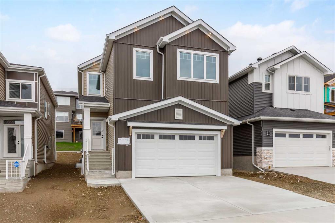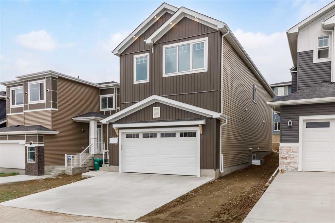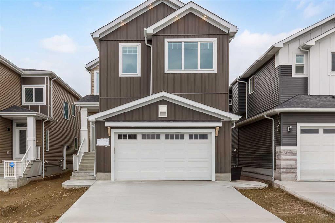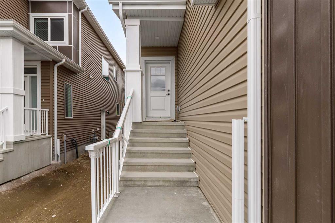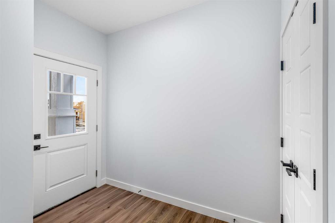135 Ridge View Green
Cochrane T4C 0J1
MLS® Number: A2203902
$ 749,000
3
BEDROOMS
2 + 1
BATHROOMS
2,715
SQUARE FEET
2010
YEAR BUILT
PRICE REDUCED BY $30k!! Incredible Cal Bridge home in the wonderful community of River Song. Outside the house is beautifully done with Hardie board siding, cedar accents, exposed aggregate driveway, and large front porch to enjoy a coffee or tea in the morning. Walk in and you are greeted with a full height ceiling leading you into a stunning main floor layout. 9ft knockdowns throughout, 4” Alder hardwood flooring. Large dining room features a 2 sided gas fireplace with tile surrounding. Gourmet kitchen features full height cupboards, granite, extra pot drawers, built in maple panty, SS appliances, and a large island with bar seating. The formal living room has a shared fireplace, coffered ceilings and large windows giving views of the yard and deck. Also included on the main floor is a formal office with a built in desk and filing drawers, mudroom connecting to the garage and half bathroom. Upstairs you will find a large bonus room with vaulted ceilings. 2 good sized bedrooms and an oversized master with 5pc en-suite, vaulted ceilings and a large walk-in closet. The laundry is located on the upper floor where it is needed the most and is opposite the 4pc guest bathroom. The large un-finished basement is ready to be developed into your dream space and includes 8’-6” ceilings, large windows and rough ins for a bathroom and wet bar. The backyard features a large deck with plenty of storage room underneath, a lower wood deck and a built in storage shed. Located close to Bow Valley high school and the upcoming K-8 school and a two minute walk from the ridge view pathway leading through the ravine down to the river. Come and check out this beautiful property in beautiful Cochrane as it's a perfect place to grow with your family. Please book your private showing today!!
| COMMUNITY | River Song |
| PROPERTY TYPE | Detached |
| BUILDING TYPE | House |
| STYLE | 2 Storey |
| YEAR BUILT | 2010 |
| SQUARE FOOTAGE | 2,715 |
| BEDROOMS | 3 |
| BATHROOMS | 3.00 |
| BASEMENT | Full, Unfinished |
| AMENITIES | |
| APPLIANCES | Dishwasher, Freezer, Microwave, Other, Range Hood, Refrigerator, See Remarks, Stove(s), Washer/Dryer, Window Coverings |
| COOLING | None |
| FIREPLACE | Gas |
| FLOORING | Carpet, Ceramic Tile, Hardwood |
| HEATING | Forced Air, Natural Gas |
| LAUNDRY | Upper Level |
| LOT FEATURES | Back Yard, Landscaped, Lawn, Rectangular Lot, See Remarks, Yard Drainage |
| PARKING | Double Garage Attached |
| RESTRICTIONS | None Known |
| ROOF | Asphalt Shingle |
| TITLE | Fee Simple |
| BROKER | CIR Realty |
| ROOMS | DIMENSIONS (m) | LEVEL |
|---|---|---|
| 2pc Bathroom | 7`11" x 3`3" | Main |
| Office | 9`11" x 7`6" | Main |
| Kitchen With Eating Area | 16`6" x 12`9" | Main |
| Dining Room | 16`6" x 16`5" | Main |
| Living Room | 15`0" x 15`0" | Main |
| Bonus Room | 16`8" x 16`0" | Second |
| Bedroom | 11`9" x 9`11" | Second |
| 4pc Bathroom | 10`5" x 5`4" | Second |
| Bedroom | 11`9" x 9`11" | Second |
| 5pc Ensuite bath | 14`8" x 8`11" | Second |
| Bedroom - Primary | 15`0" x 14`8" | Second |

