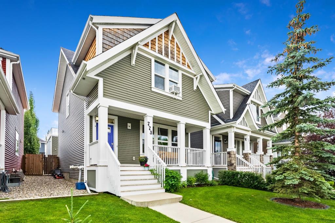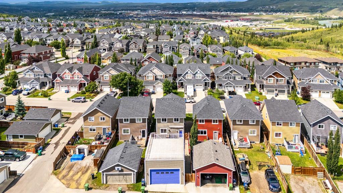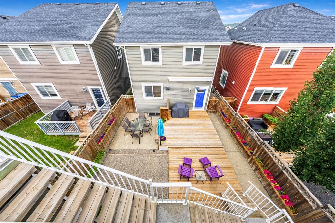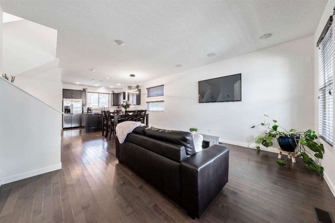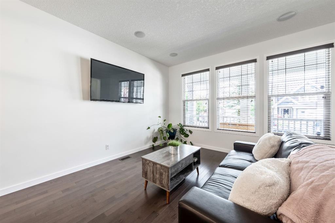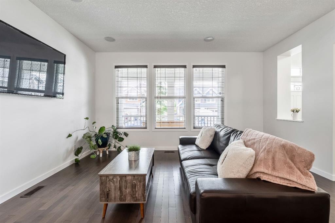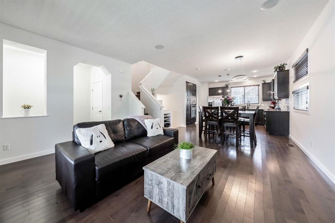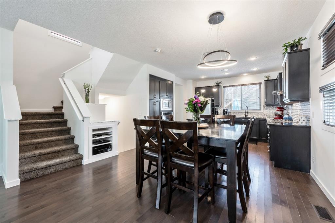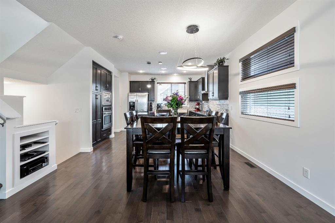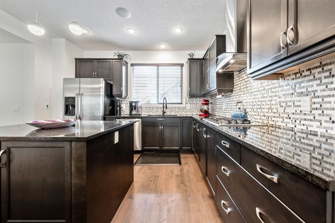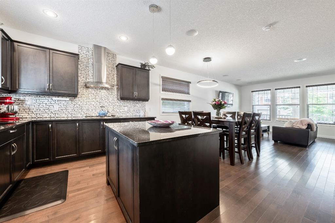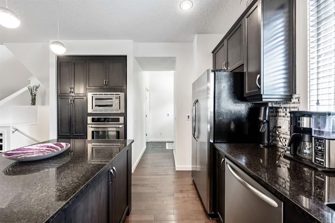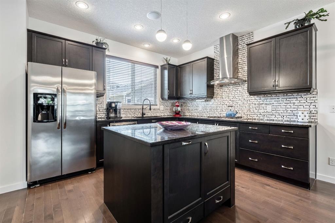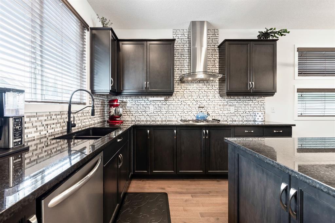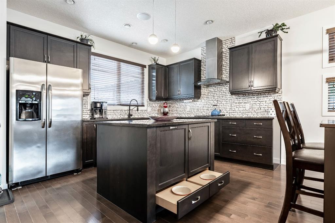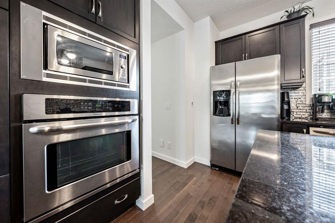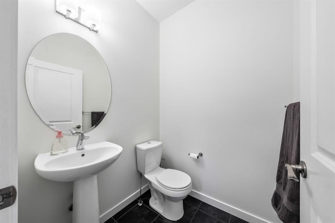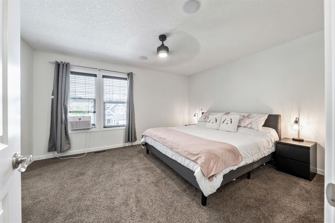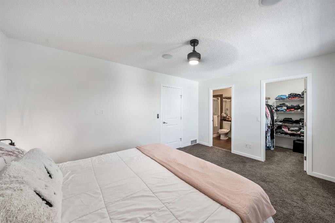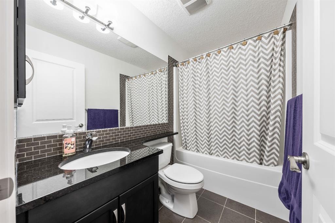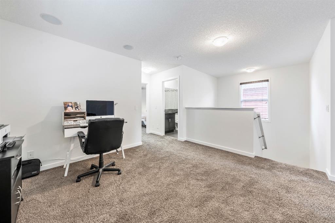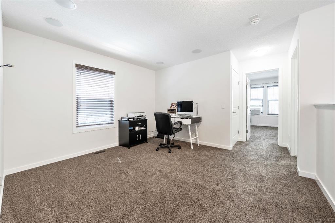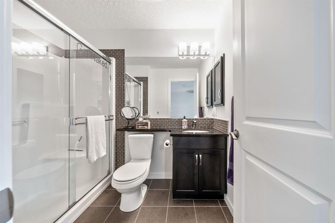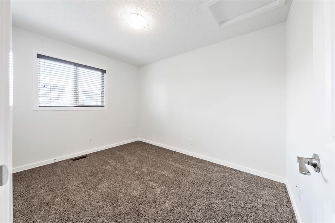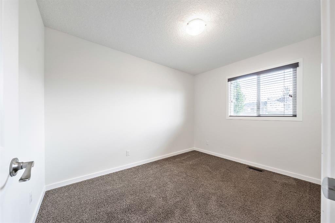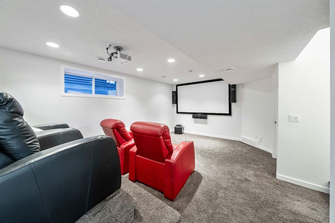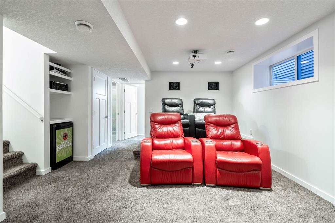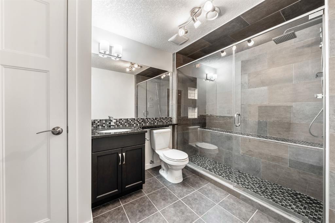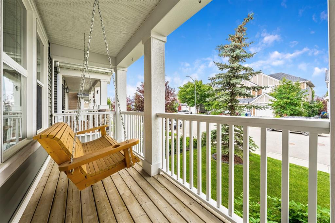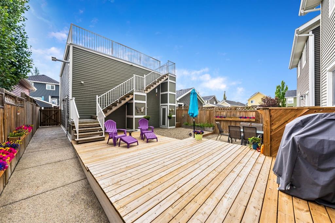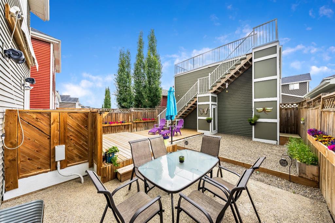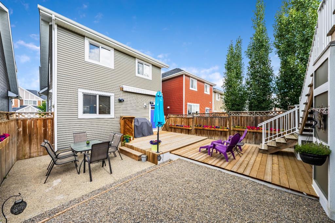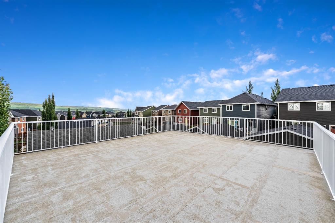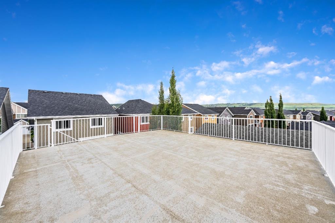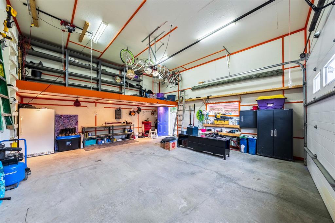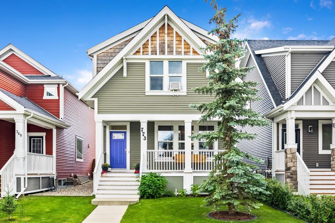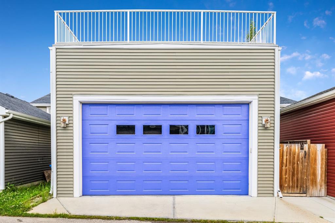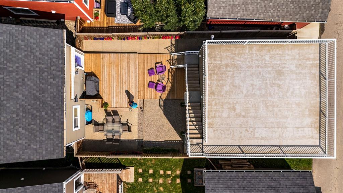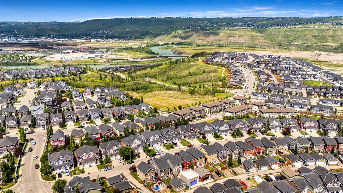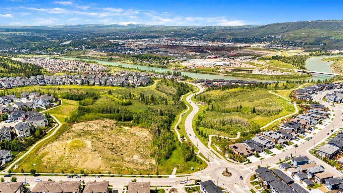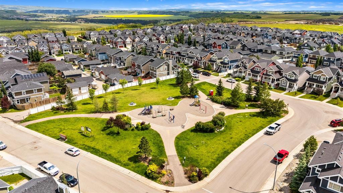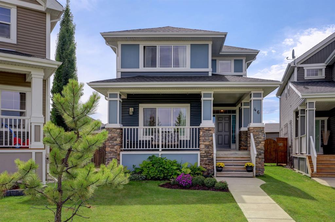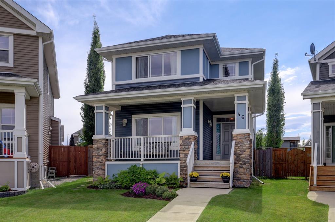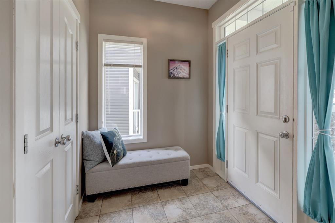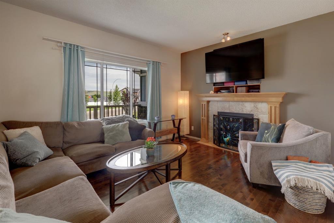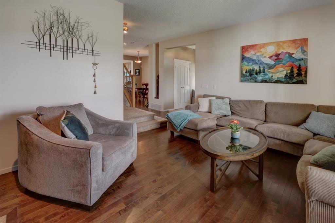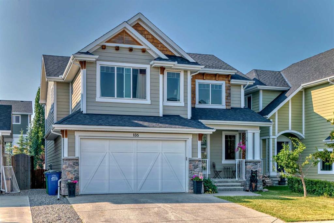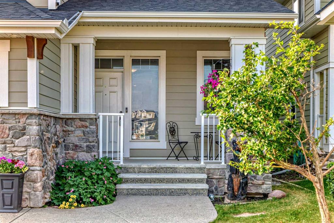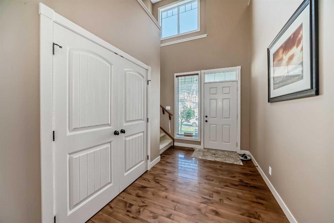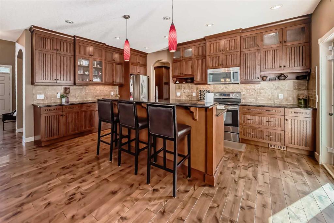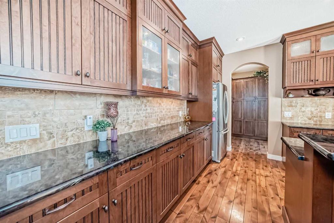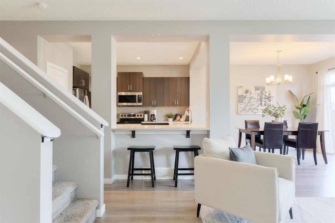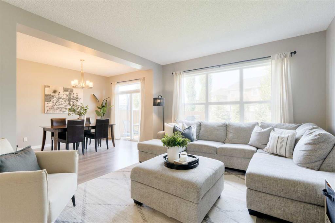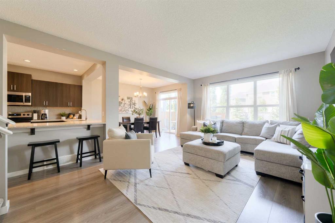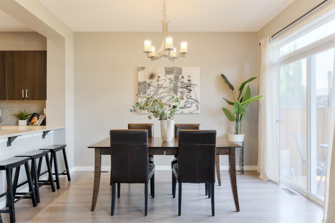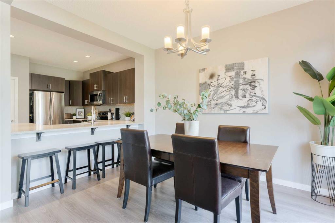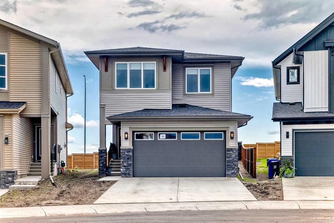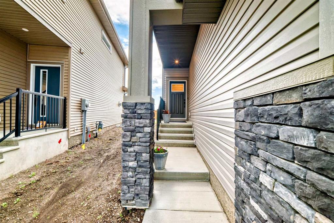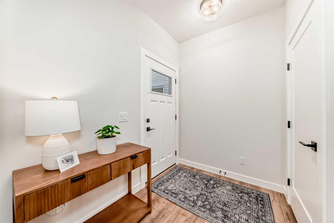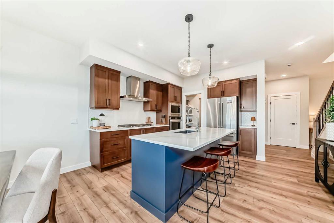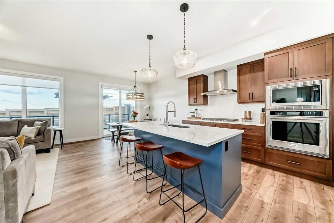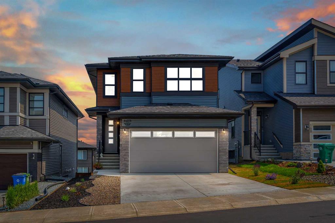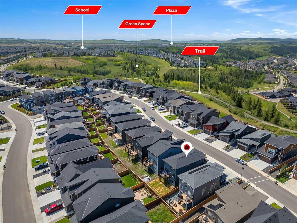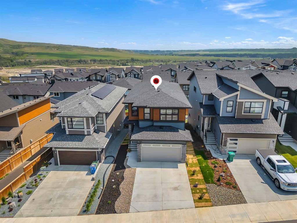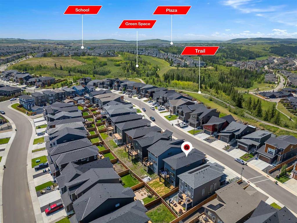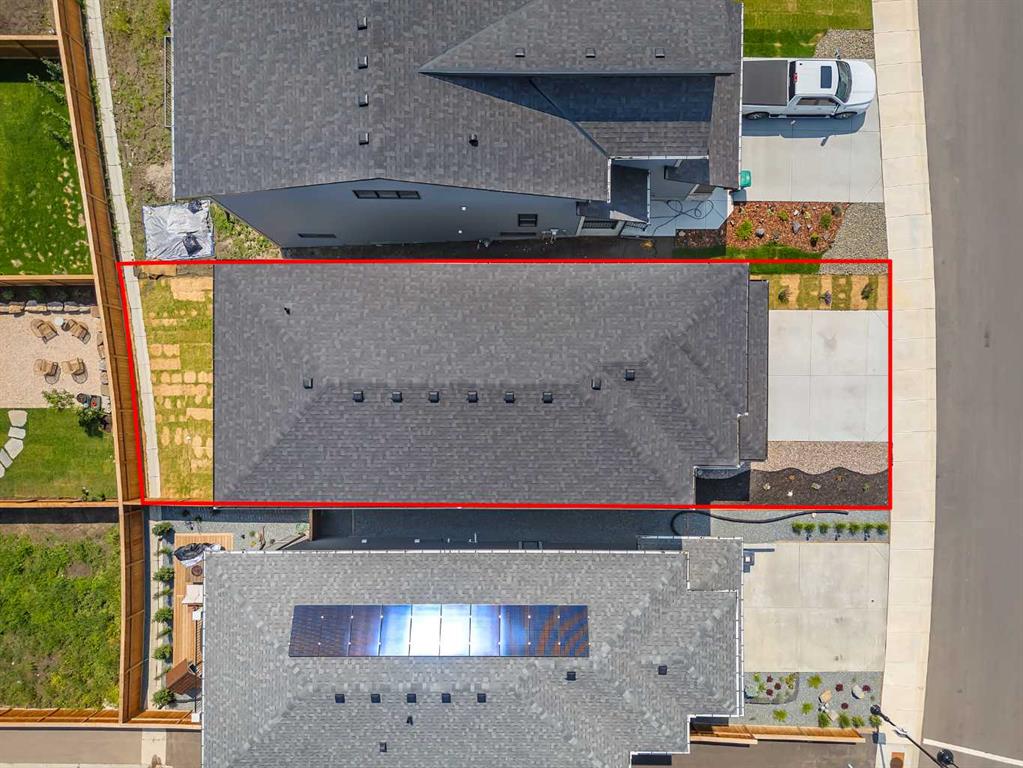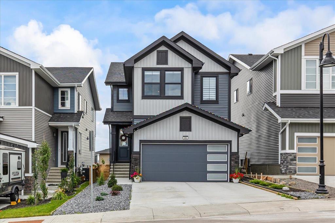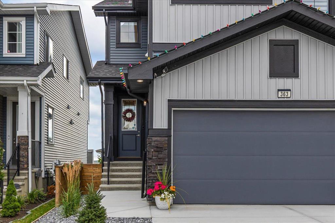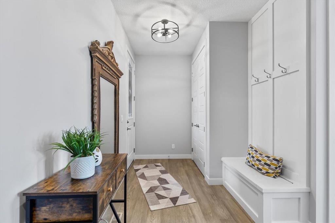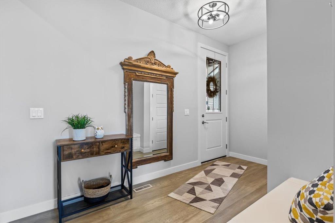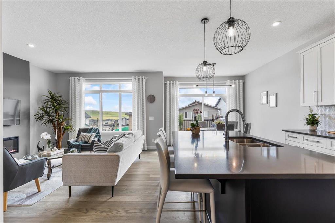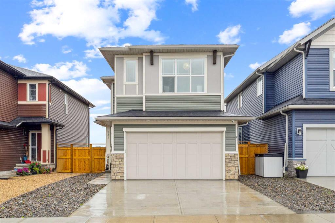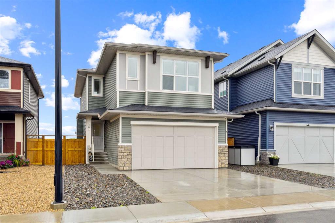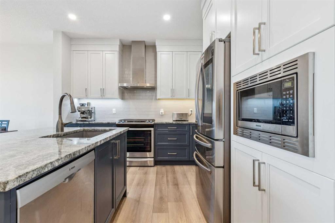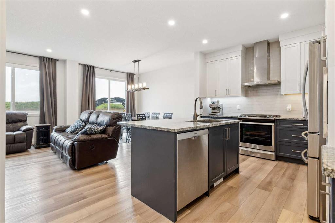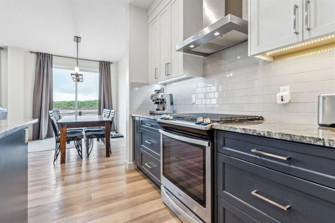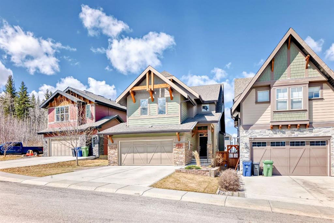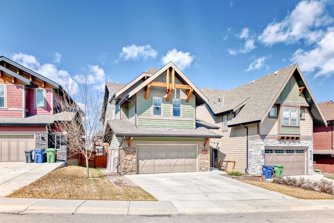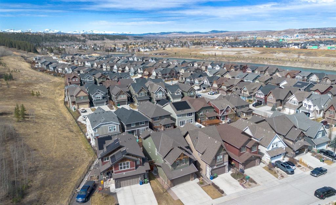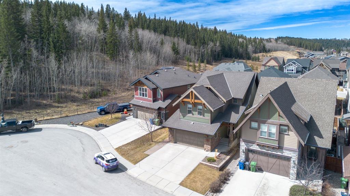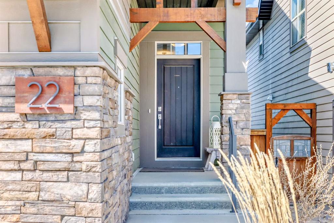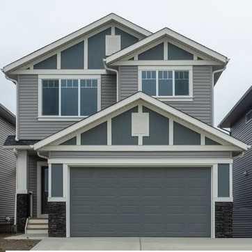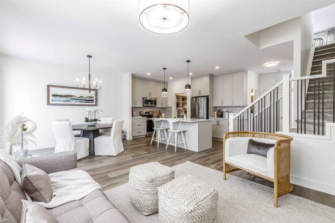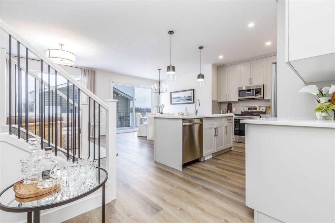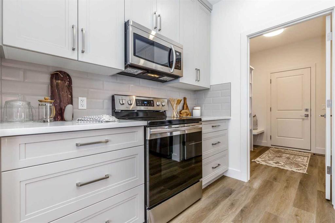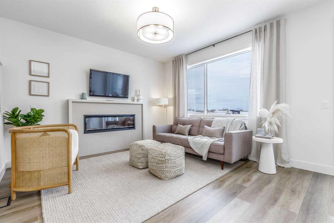773 River Heights Crescent
Cochrane T4C 0S2
MLS® Number: A2239743
$ 670,000
4
BEDROOMS
3 + 1
BATHROOMS
1,621
SQUARE FEET
2012
YEAR BUILT
Welcome to 773 River Heights Crescent – with ONE OF A KIND ROOFTOP PATIO!! This meticulously maintained 1,620 sq ft home is proudly presented by the original owners and features a professionally finished basement, a fully wired home theatre, and an impressive list of builder and custom upgrades throughout. Step inside to find a freshly painted interior and a stunning kitchen with granite countertops, a gas stove with hood fan, stainless steel appliances, 42" upper cabinets with crown moulding, and a custom-built dog food station. The open-concept layout flows seamlessly across spacious living areas, offering warmth and functionality. Upstairs, you’ll find three generously sized bedrooms, including a primary suite with granite countertops, a walk-in closet, and a private ensuite. A fourth bedroom is located in the fully developed basement alongside a large 3-piece bathroom and a dedicated theatre room—complete with projector screen and built-in speakers that stay! Enjoy 24 built-in speakers wired across multiple zones, upgraded lighting, modern baseboards, and a central vacuum system. Storage is abundant with under-stair solutions, a furnace room with shelving, and a mezzanine in the oversized 575 sq ft heated garage—perfect for a workshop or hobby space. Outdoor living is elevated with a ROOFTOP PATIO OVER THE GARAGE, tiered wood deck with gas BBQ hookup, hot/cold taps, a spa-ready setup, power awning, outdoor speakers, and beautifully landscaped front and back yards. Energy efficiency features include triple-pane Low-E argon-filled windows, a 50-gallon hot water tank, high-efficiency furnace, and programmable thermostat. This move-in ready home is negotiable and flexible to suit your timeline—don't miss the opportunity to experience this rare gem in a highly desirable location.
| COMMUNITY | River Song |
| PROPERTY TYPE | Detached |
| BUILDING TYPE | House |
| STYLE | 2 Storey |
| YEAR BUILT | 2012 |
| SQUARE FOOTAGE | 1,621 |
| BEDROOMS | 4 |
| BATHROOMS | 4.00 |
| BASEMENT | Finished, Full |
| AMENITIES | |
| APPLIANCES | Built-In Oven, Gas Stove, Microwave, Refrigerator, Washer/Dryer |
| COOLING | Central Air |
| FIREPLACE | N/A |
| FLOORING | Carpet, Hardwood, Tile |
| HEATING | Forced Air, Natural Gas |
| LAUNDRY | Lower Level |
| LOT FEATURES | Back Lane, Back Yard, Level, Rectangular Lot |
| PARKING | Double Garage Detached, Heated Garage, Oversized, See Remarks |
| RESTRICTIONS | None Known |
| ROOF | Asphalt Shingle |
| TITLE | Fee Simple |
| BROKER | CIR Realty |
| ROOMS | DIMENSIONS (m) | LEVEL |
|---|---|---|
| Media Room | 12`1" x 18`0" | Lower |
| Bedroom | 9`0" x 9`9" | Lower |
| 3pc Bathroom | 6`9" x 10`8" | Lower |
| 2pc Bathroom | 5`0" x 5`2" | Main |
| Entrance | 4`5" x 9`1" | Main |
| Living Room | 12`0" x 15`5" | Main |
| Dining Room | 10`7" x 13`1" | Main |
| Kitchen | 11`6" x 14`8" | Main |
| Mud Room | 4`6" x 6`2" | Main |
| Bedroom - Primary | 12`0" x 14`8" | Upper |
| Bedroom | 9`0" x 11`6" | Upper |
| Bedroom | 9`1" x 11`6" | Upper |
| Bonus Room | 11`3" x 12`10" | Upper |
| 4pc Bathroom | 5`0" x 8`2" | Upper |
| 3pc Ensuite bath | 4`10" x 8`1" | Upper |

