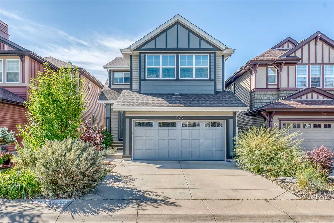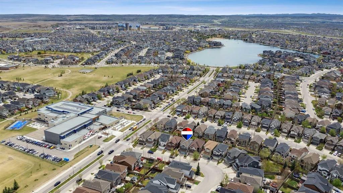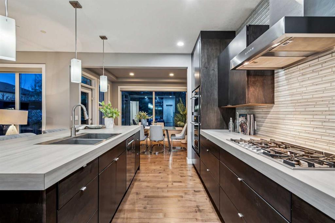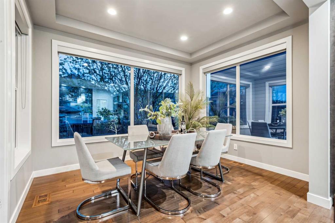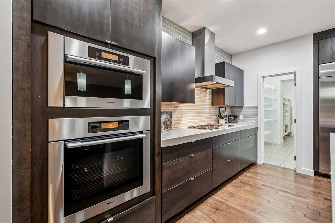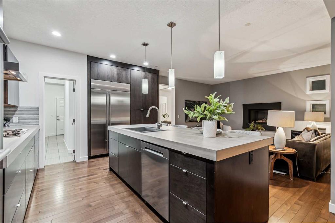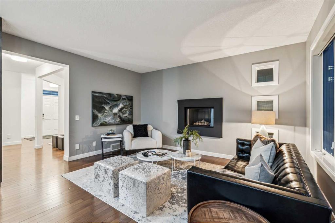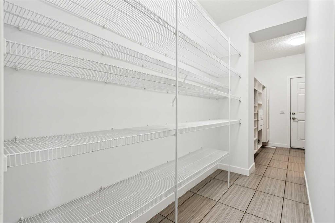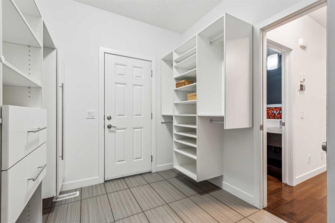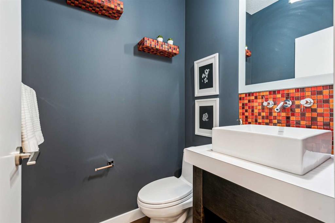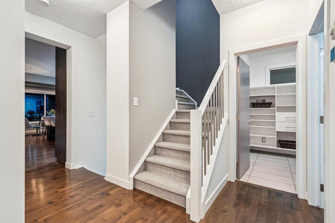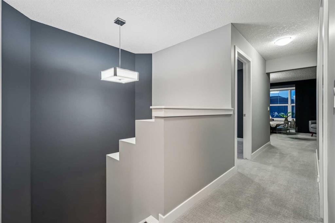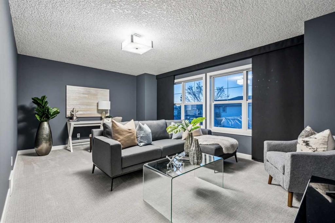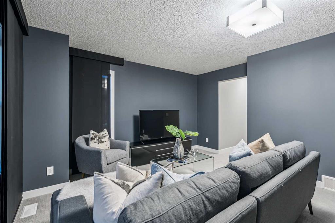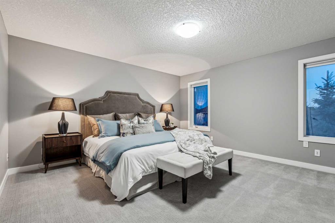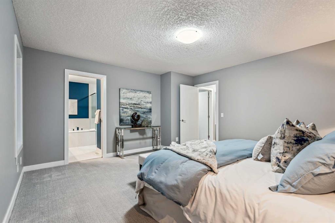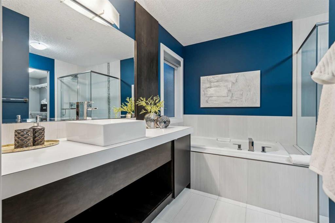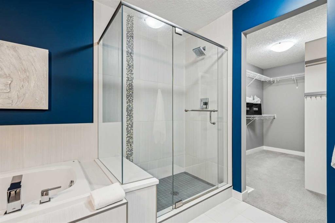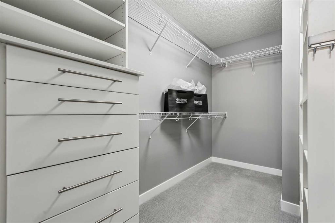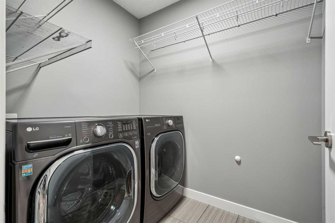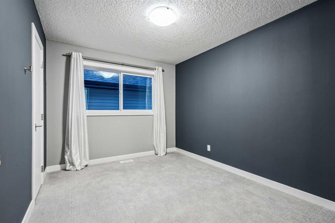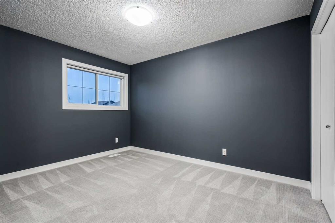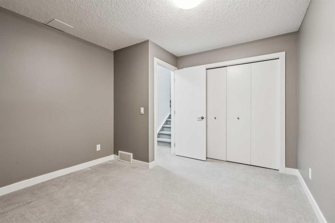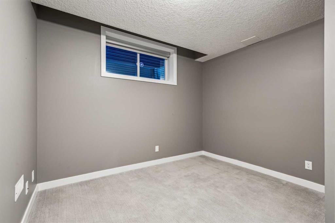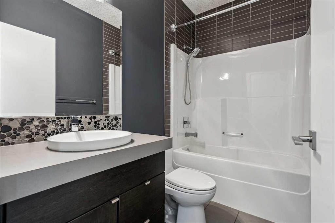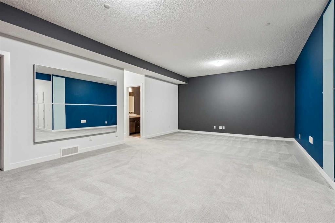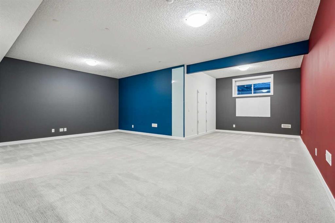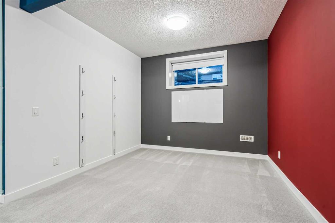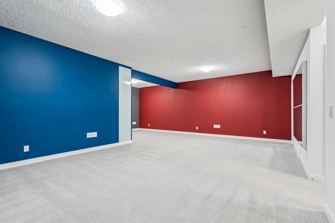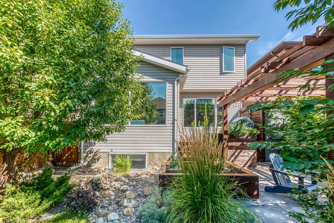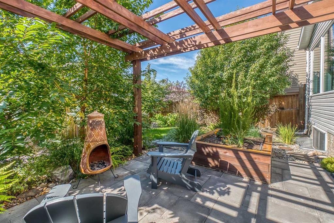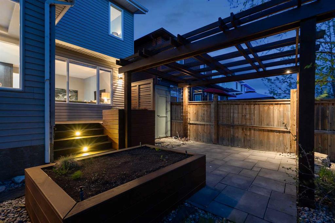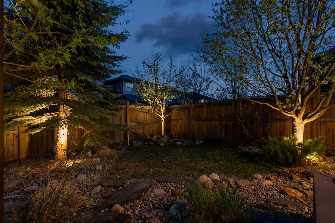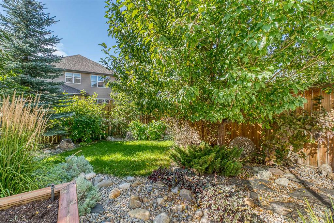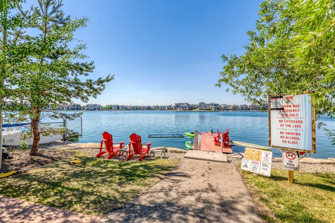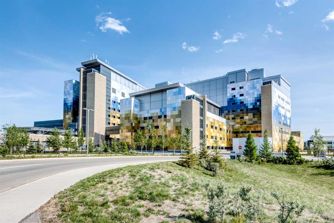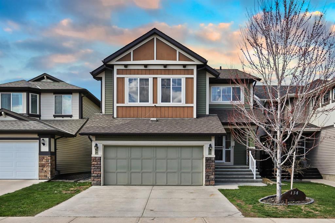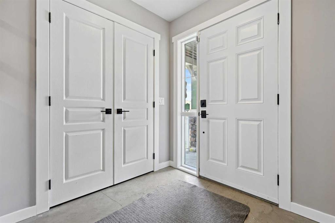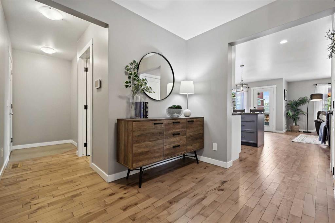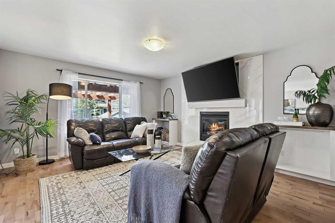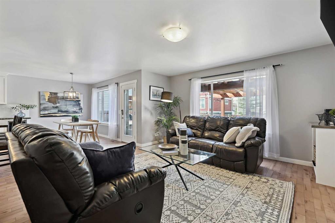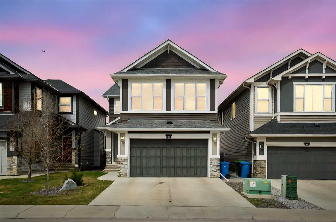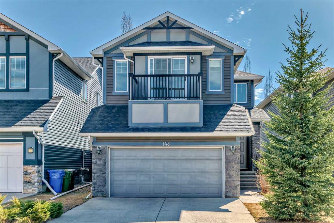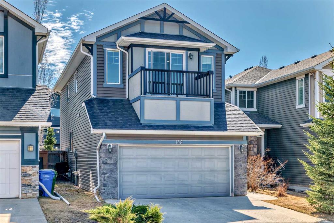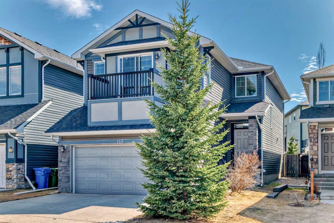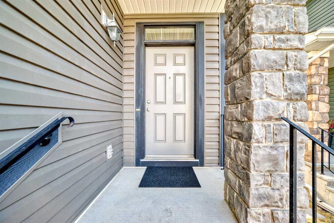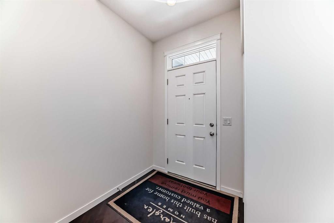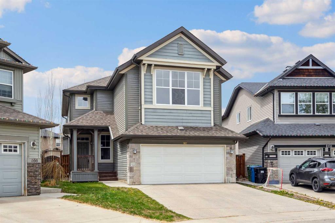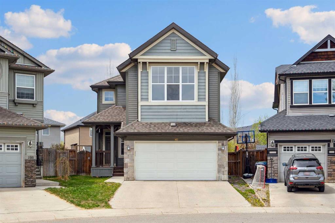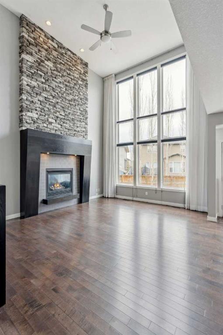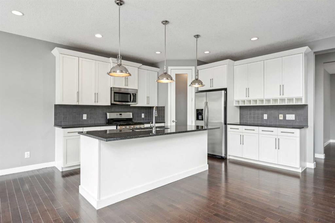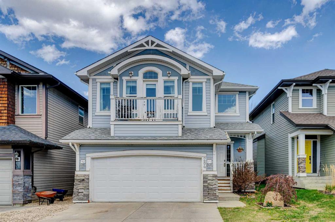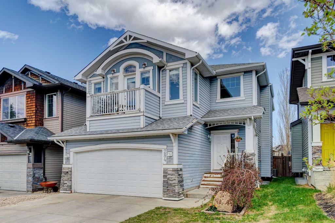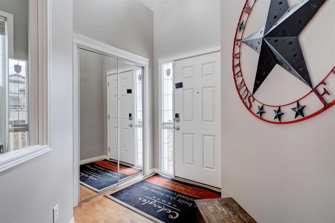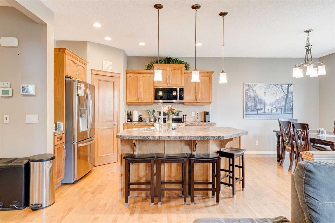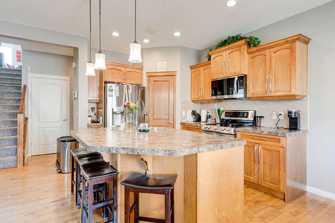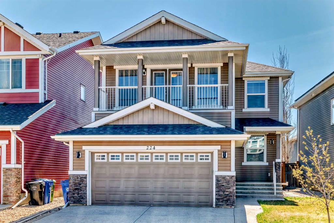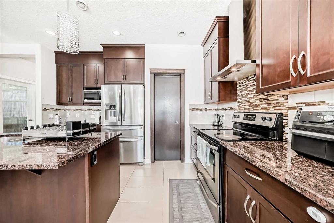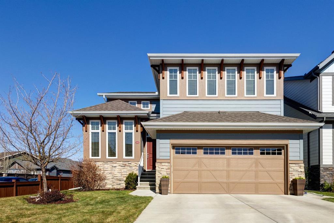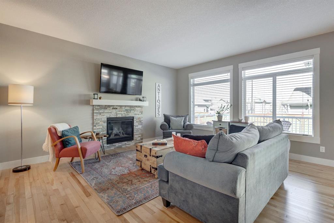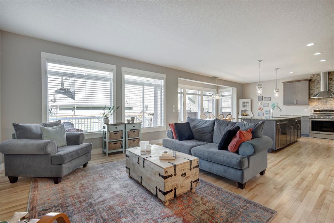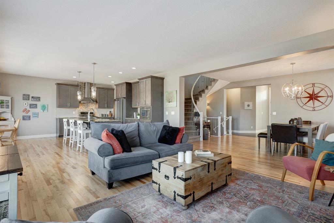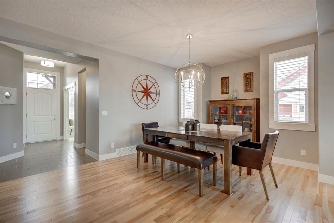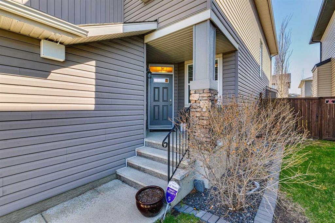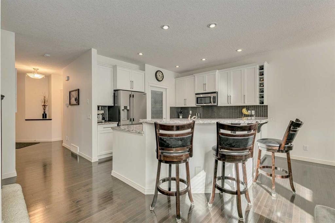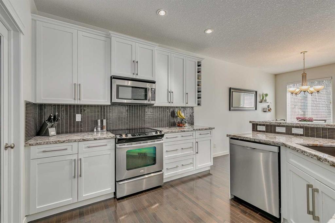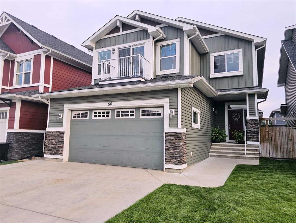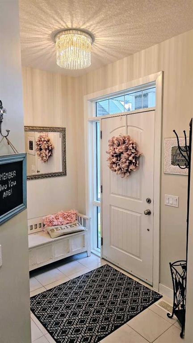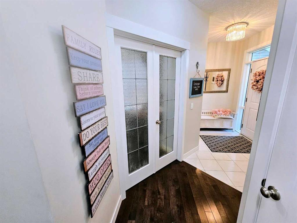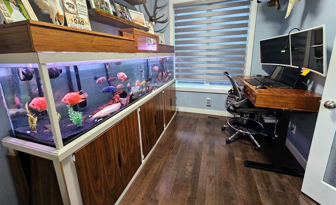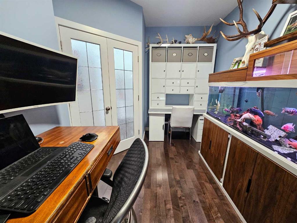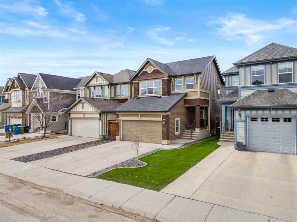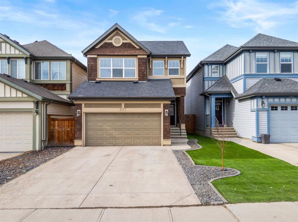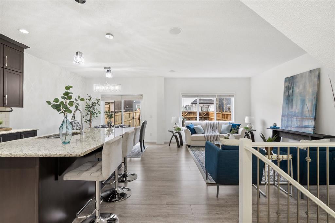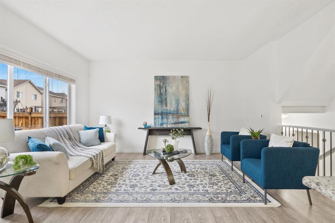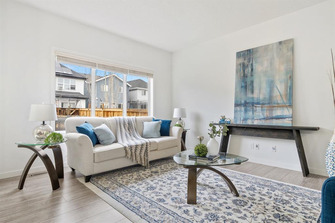132 Auburn Glen Green SE
Calgary T3M 0M7
MLS® Number: A2218871
$ 840,000
4
BEDROOMS
3 + 1
BATHROOMS
2,227
SQUARE FEET
2010
YEAR BUILT
***OPEN HOUSE SATURDAT, MAY 10TH 1:30-3:30*** Tucked away in the heart of the highly sought-after lake community of Auburn Bay, this beautifully maintained two-storey home was thoughtfully designed and meticulously cared for by the original owner. The main floor features gleaming maple hardwood floors, 9’ ceilings, and a bright, open layout with a gourmet kitchen, showcasing solid custom cabinetry with soft-close doors, a high-end MIELE WALL OVEN and MEILE STEAM OVEN, a SUB-ZERO FRIDGE, a gas cooktop and a brand-new dishwasher. The adjacent dining room is highlighted by a stunning trayed ceiling and wraparound windows that frame views of the professionally landscaped southwest-facing backyard—complete with a custom pergola, an array of perennials, fruit trees, and accent lighting. The office, stylish half bath, walk-through pantry and large mud room with custom-built-ins finish off the main floor nicely. On the upper level, you will enjoy a spacious bonus room, upstairs laundry, three bedrooms, including a king-sized primary retreat featuring a spa-like ensuite with a soaker tub, a fully tiled walk-in shower with glass on two sides, and a generous walk-in closet with custom-built-ins. The fully developed basement offers 9’ ceilings, a large 4th bedroom, a full bathroom, and an expansive rec area. NOTABLE UPGRADES: a top-of-the-line Daikin energy-efficient, ultra-quiet air conditioner, irrigation front and back, low lighting throughout the back yard for evening ambiance, gas line to barbeque, a custom-built wood shed (with power) to match the house, epoxy floor in the garage, UV film on windows, and a roughed-in sound system. Located just half a block from Lakeshore Middle School and within walking distance to Auburn Bay Elementary, this home is ideal for families. Residents of Auburn Bay enjoy exclusive access to a private lake offering year-round activities, including swimming, paddle boarding, skating, fishing, and a splash park. With scenic walking paths, tranquil ponds, and all the amenities of nearby Seton, including the South Health Campus, and the new YMCA, as well as quick access to Deerfoot and Stoney Trail, this home truly offers the best of both lifestyle and location.
| COMMUNITY | Auburn Bay |
| PROPERTY TYPE | Detached |
| BUILDING TYPE | House |
| STYLE | 2 Storey |
| YEAR BUILT | 2010 |
| SQUARE FOOTAGE | 2,227 |
| BEDROOMS | 4 |
| BATHROOMS | 4.00 |
| BASEMENT | Finished, Full |
| AMENITIES | |
| APPLIANCES | Built-In Oven, Central Air Conditioner, Dishwasher, Dryer, Garage Control(s), Gas Cooktop, Range Hood, Refrigerator, Washer, Window Coverings |
| COOLING | Central Air |
| FIREPLACE | Gas, Living Room |
| FLOORING | Carpet, Hardwood, Tile |
| HEATING | Forced Air, Natural Gas |
| LAUNDRY | Laundry Room, Upper Level |
| LOT FEATURES | Back Yard, Landscaped, Level, Rectangular Lot |
| PARKING | Double Garage Attached, Driveway |
| RESTRICTIONS | Restrictive Covenant, Utility Right Of Way |
| ROOF | Asphalt |
| TITLE | Fee Simple |
| BROKER | RE/MAX First |
| ROOMS | DIMENSIONS (m) | LEVEL |
|---|---|---|
| Game Room | 23`9" x 25`5" | Basement |
| Bedroom | 11`9" x 10`10" | Basement |
| Furnace/Utility Room | 9`4" x 16`2" | Basement |
| 4pc Bathroom | 0`0" x 0`0" | Basement |
| Foyer | 8`7" x 5`5" | Main |
| Living Room | 12`9" x 15`7" | Main |
| Kitchen | 12`3" x 15`7" | Main |
| Dining Room | 11`11" x 9`5" | Main |
| Mud Room | 8`2" x 8`1" | Main |
| Office | 7`11" x 10`11" | Main |
| 2pc Bathroom | 0`0" x 0`0" | Main |
| Family Room | 18`0" x 13`11" | Upper |
| Laundry | 5`3" x 6`7" | Upper |
| Bedroom - Primary | 14`11" x 14`3" | Upper |
| Bedroom | 11`6" x 9`5" | Upper |
| Bedroom | 9`5" x 12`6" | Upper |
| 4pc Bathroom | 0`0" x 0`0" | Upper |
| 4pc Ensuite bath | 0`0" x 0`0" | Upper |

