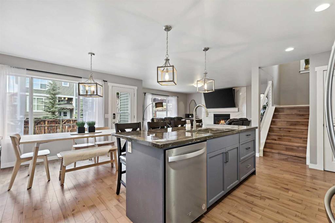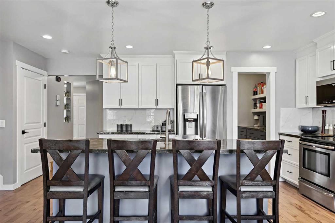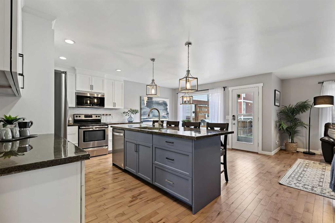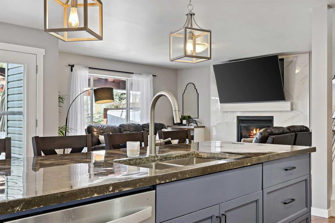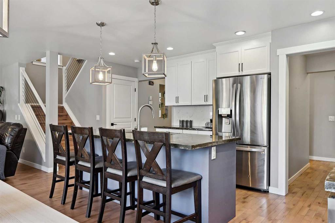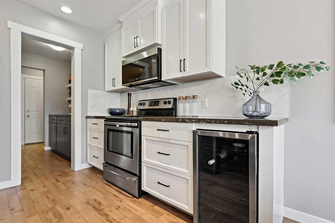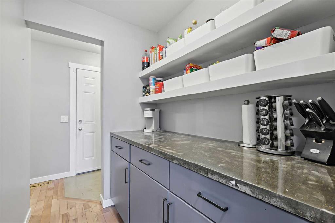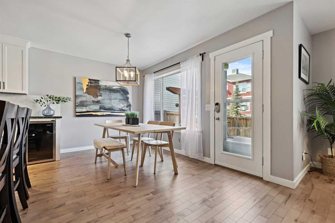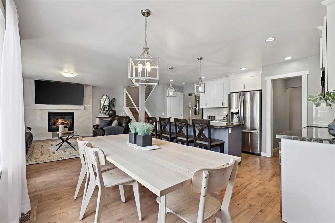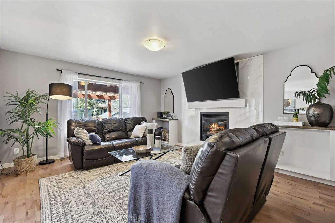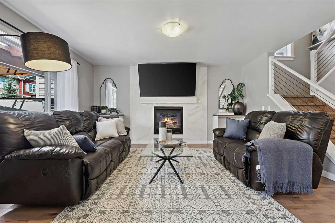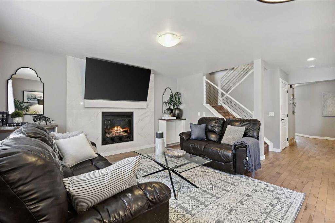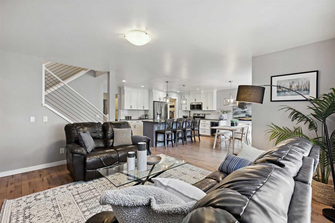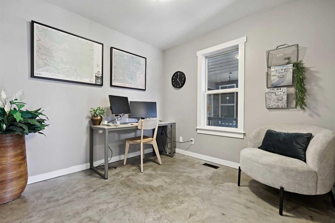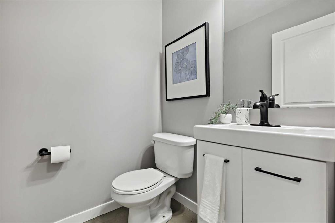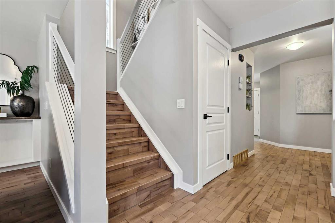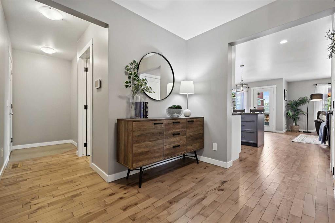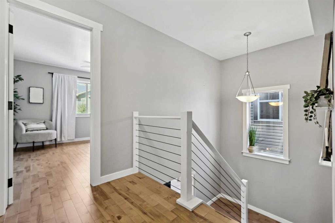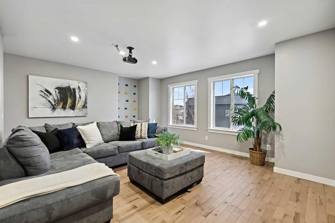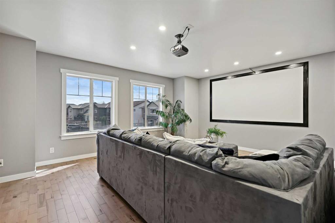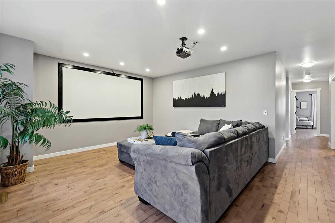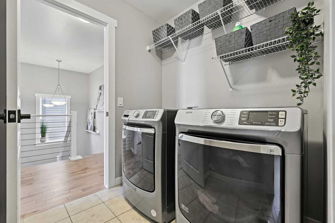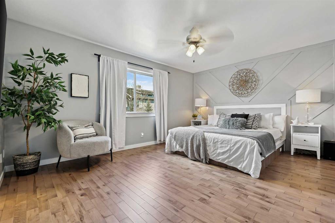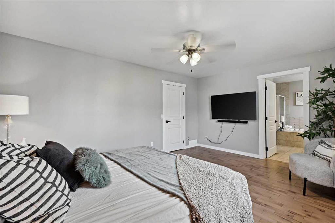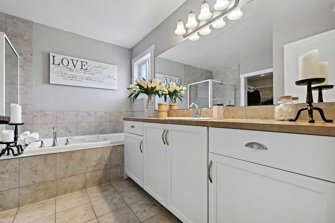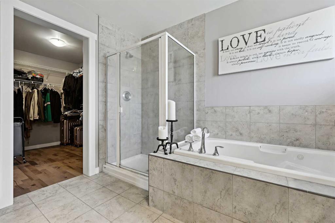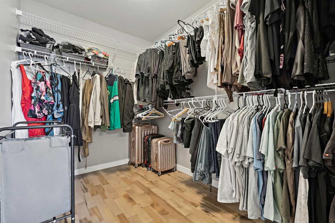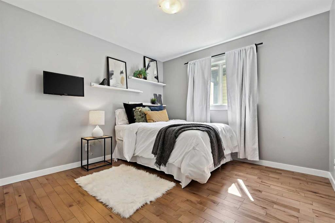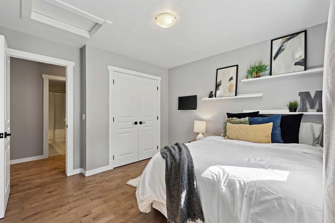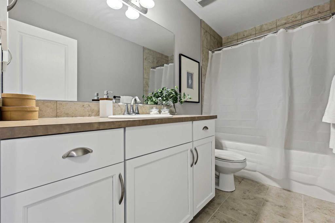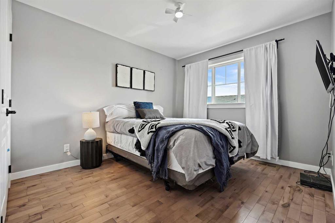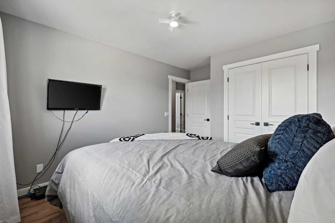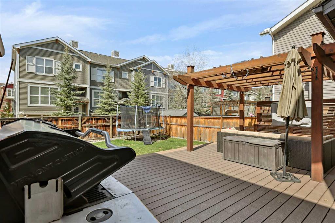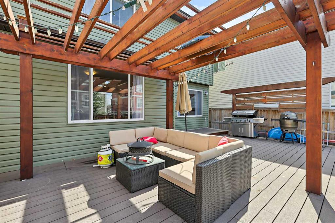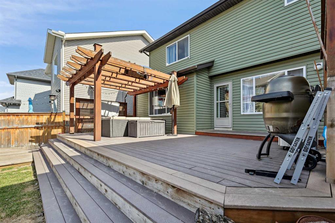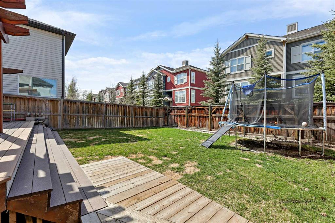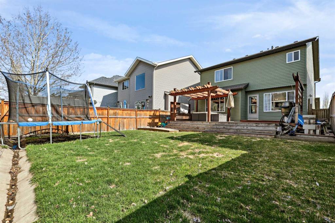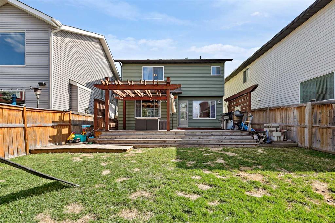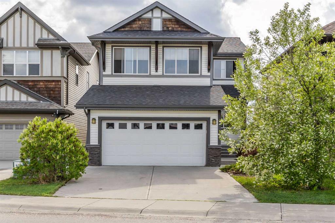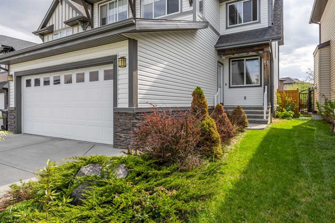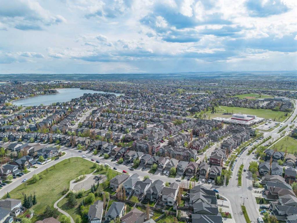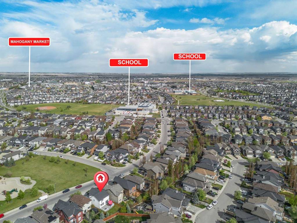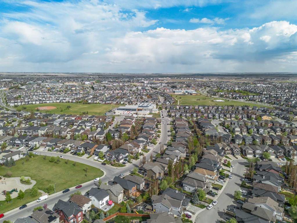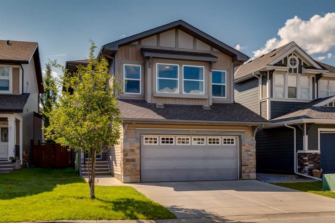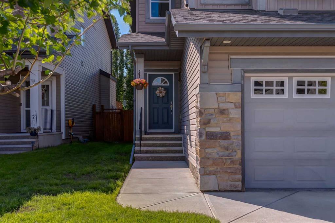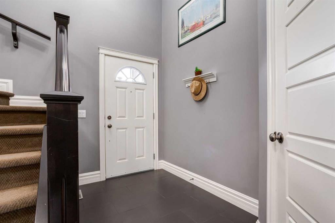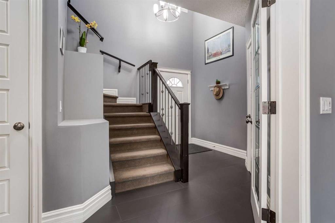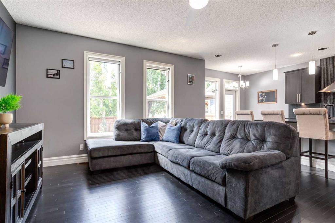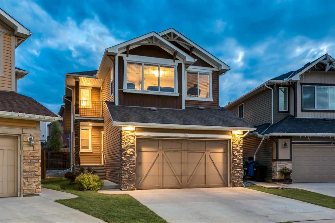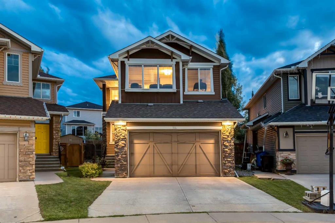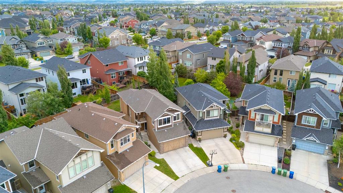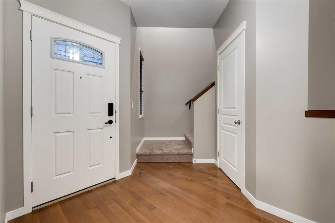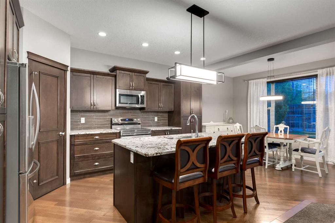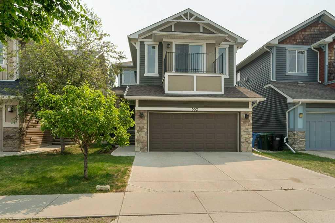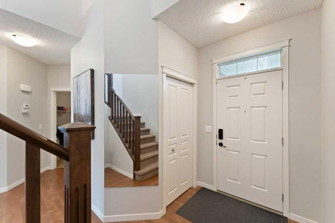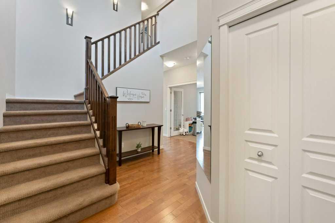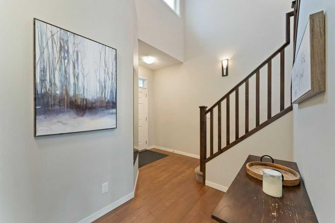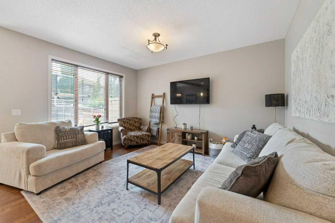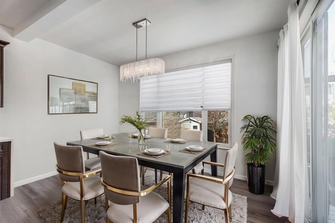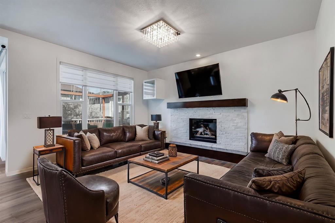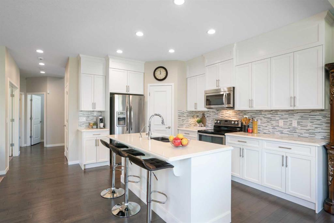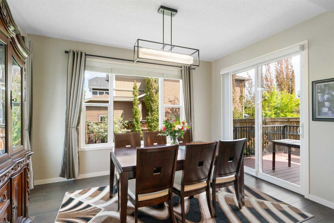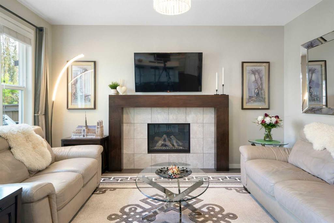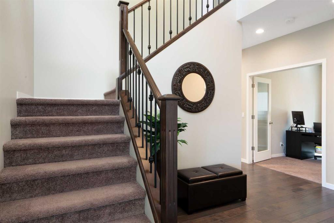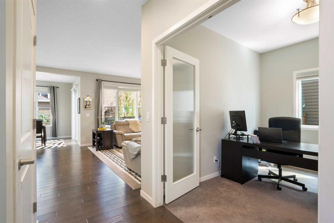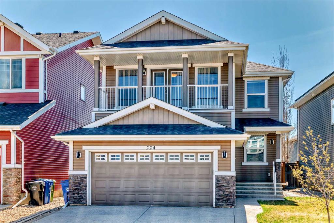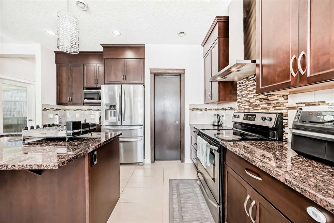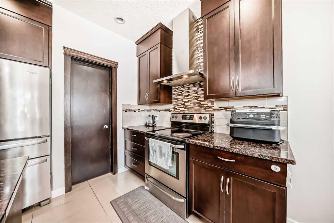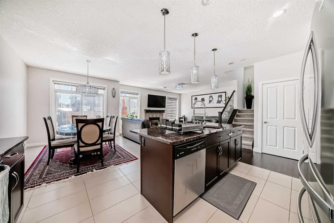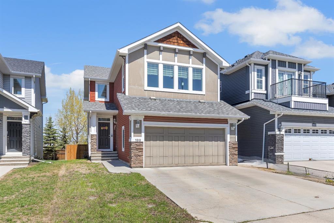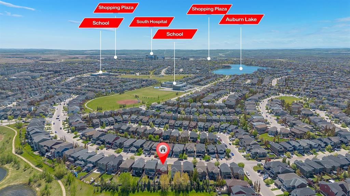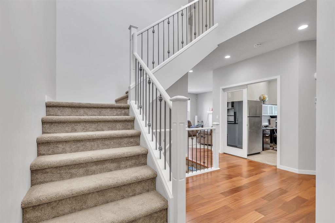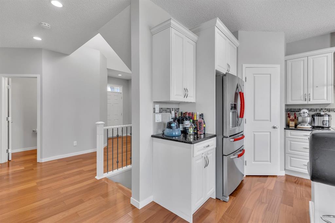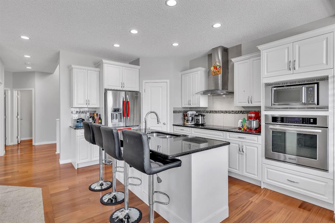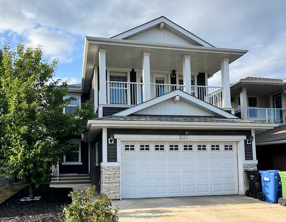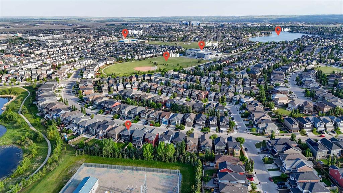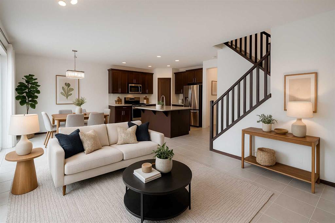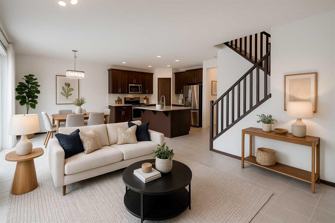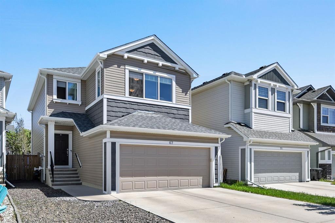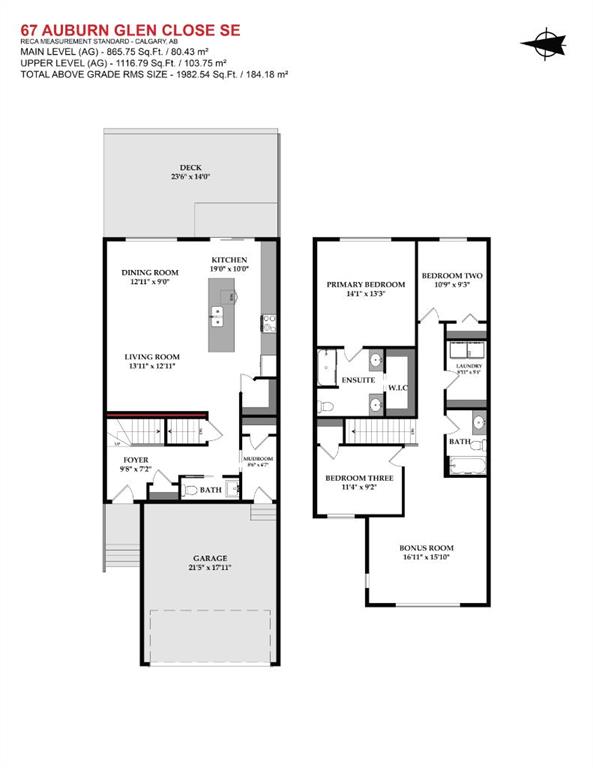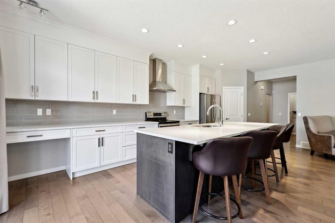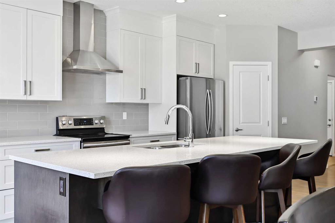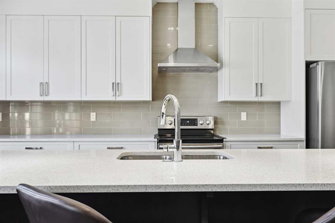134 Auburn Glen Circle SE
Calgary T3M 0K9
MLS® Number: A2233244
$ 715,000
3
BEDROOMS
2 + 1
BATHROOMS
2,156
SQUARE FEET
2009
YEAR BUILT
***Open houses July 5, 2025 Sat 1-4pm and July 6, 2025 Sunday 11-2pm ***Don’t miss your opportunity to enjoy the best of lakeside living at 134 Auburn Glen Circle, located in the heart of Auburn Bay, one of Calgary’s most sought-after lake communities. Centered around a stunning private lake, Auburn Bay offers year-round recreation—from sunny beach days and paddle boarding in summer to skating and winter festivities when the snow falls. At the heart of the community is Auburn House, where residents enjoy exclusive access to events, fitness programs, and activities that keep families active and connected all year long. Just minutes from your door, you'll find everything you need in Mahogany Village Market and Seton Urban District—groceries, boutique shopping, and award-winning restaurants like Chairman’s Steakhouse and Alvin’s Jazz Club. Watch the latest films at the VIP Cineplex Theatre, stay fit at the Seton YMCA, and enjoy seamless access to Stoney Trail, Deerfoot Trail, and the South Health Campus for added peace of mind. Step inside this thoughtfully upgraded home, with over $50k in upgrades, and discover comfort, style, and space designed with family living in mind. The open-concept main floor boasts rich hardwood floors, a chef-inspired kitchen with concrete countertops, custom cabinetry, and a walkthrough pantry. The spacious living and dining areas offer the perfect setting for both entertaining and quiet nights in. Upstairs, a private movie bonus room invites cozy evenings, while a built-in rock climbing wall adds a fun and unique twist the whole family will love. Outside, your backyard oasis awaits—featuring a new composite deck, ideal for summer BBQs, fireside gatherings, or enjoying your morning coffee in peace. There's room to relax, play, and entertain all season long. With Auburn Bay Elementary and Lakeshore School just around the corner, plus parks, playgrounds, and the lake only steps away, this home offers the ultimate blend of lifestyle and location. 134 Auburn Glen Circle isn’t just a house—it’s your gateway to the vibrant, family-focused, and adventure-filled lifestyle that Auburn Bay is known for.
| COMMUNITY | Auburn Bay |
| PROPERTY TYPE | Detached |
| BUILDING TYPE | House |
| STYLE | 2 Storey |
| YEAR BUILT | 2009 |
| SQUARE FOOTAGE | 2,156 |
| BEDROOMS | 3 |
| BATHROOMS | 3.00 |
| BASEMENT | Full, Unfinished |
| AMENITIES | |
| APPLIANCES | Dishwasher, Dryer, Electric Stove, Garage Control(s), Microwave Hood Fan, Refrigerator, Washer, Window Coverings |
| COOLING | Central Air |
| FIREPLACE | Gas |
| FLOORING | Hardwood, Vinyl |
| HEATING | Forced Air, Natural Gas |
| LAUNDRY | Laundry Room, Upper Level |
| LOT FEATURES | Back Yard, Front Yard, Low Maintenance Landscape, Rectangular Lot |
| PARKING | Double Garage Attached |
| RESTRICTIONS | None Known |
| ROOF | Asphalt Shingle |
| TITLE | Fee Simple |
| BROKER | eXp Realty |
| ROOMS | DIMENSIONS (m) | LEVEL |
|---|---|---|
| Furnace/Utility Room | 8`7" x 8`4" | Basement |
| 2pc Bathroom | 4`11" x 4`9" | Main |
| Office | 9`3" x 9`3" | Main |
| Mud Room | 10`7" x 3`5" | Main |
| Foyer | 6`3" x 6`3" | Main |
| Dining Room | 13`1" x 7`6" | Main |
| Spice Kitchen | 6`5" x 5`0" | Main |
| Kitchen | 13`5" x 10`10" | Main |
| Living Room | 15`2" x 13`11" | Main |
| 4pc Bathroom | 9`11" x 4`10" | Upper |
| Laundry | 7`6" x 6`1" | Upper |
| Bedroom | 10`8" x 10`6" | Upper |
| Bedroom | 11`1" x 9`11" | Upper |
| 4pc Ensuite bath | 10`8" x 10`2" | Upper |
| Walk-In Closet | 8`8" x 6`4" | Upper |
| Bedroom - Primary | 15`11" x 12`1" | Upper |
| Media Room | 16`8" x 13`11" | Upper |

