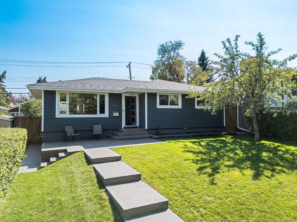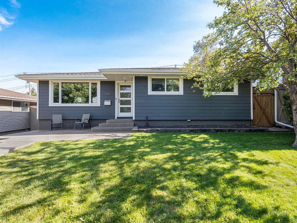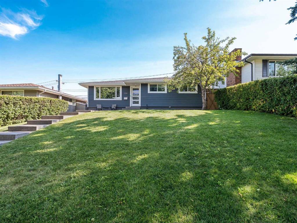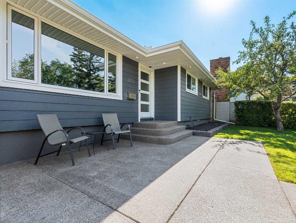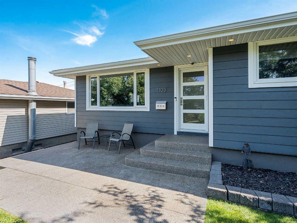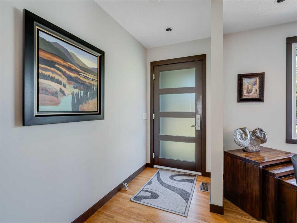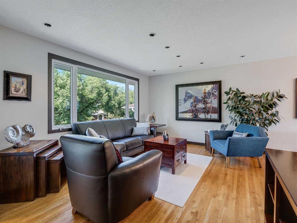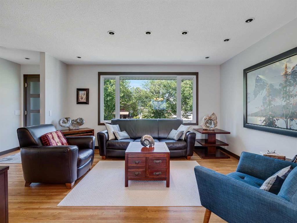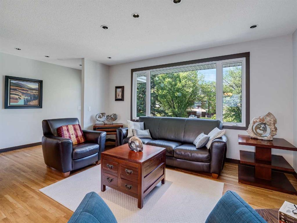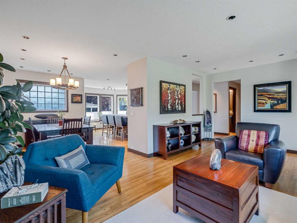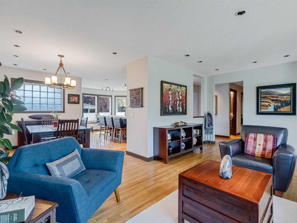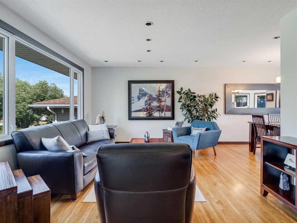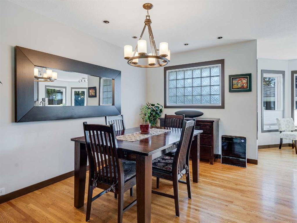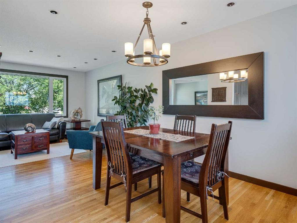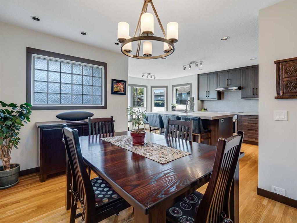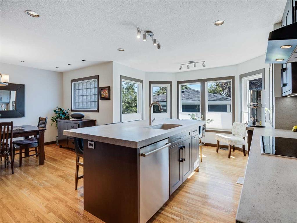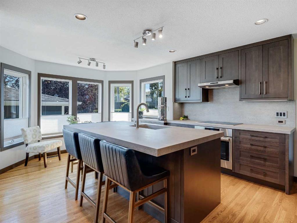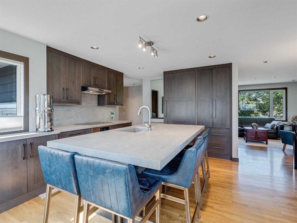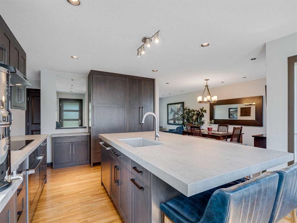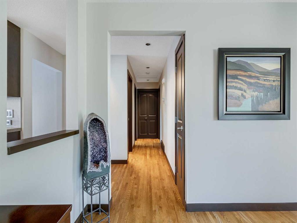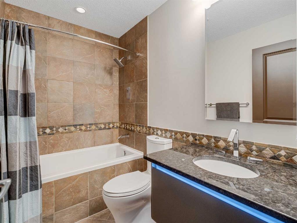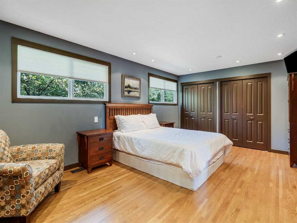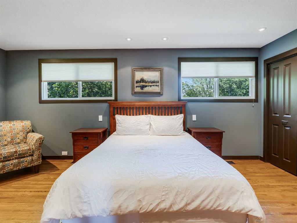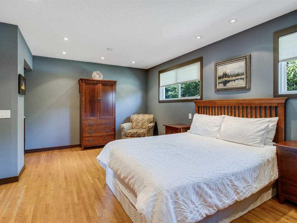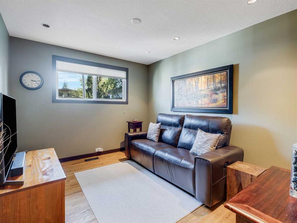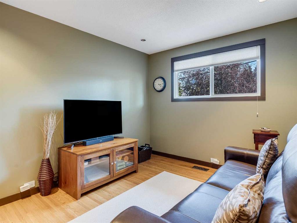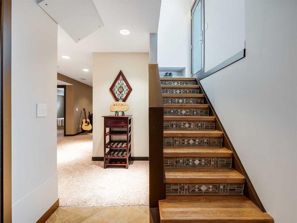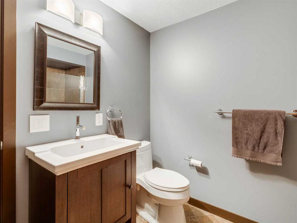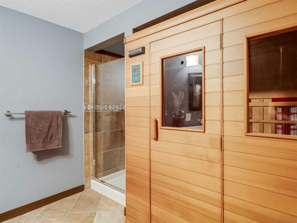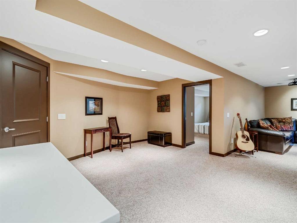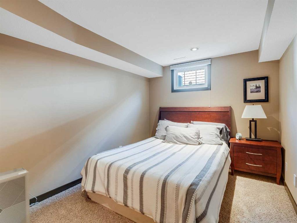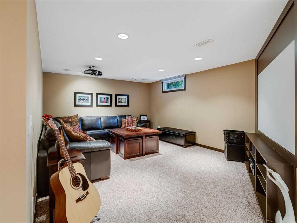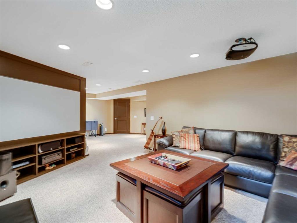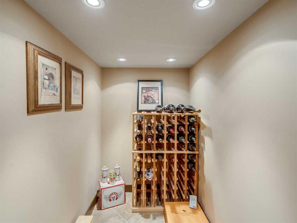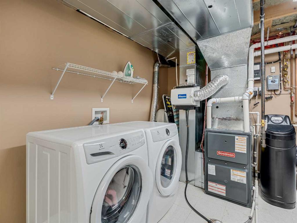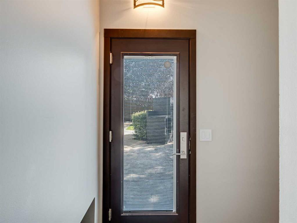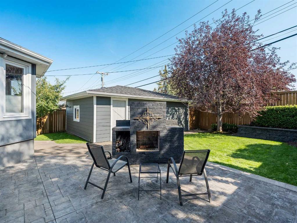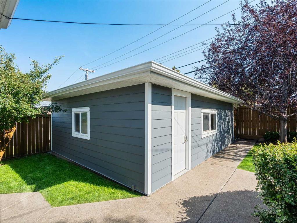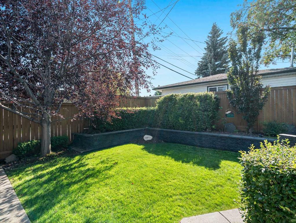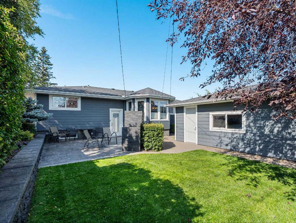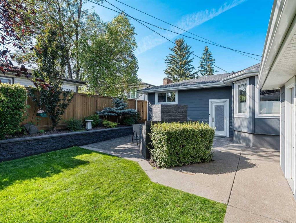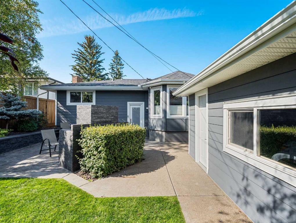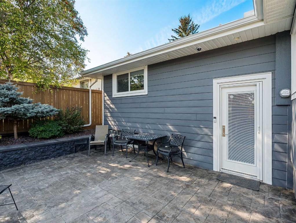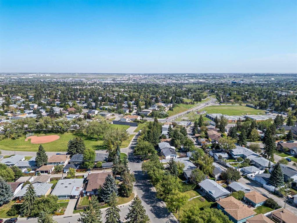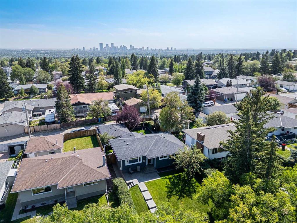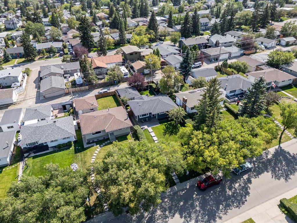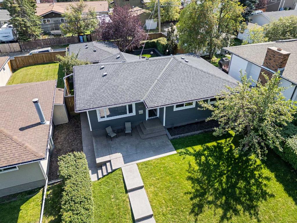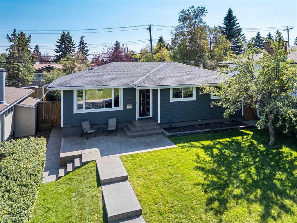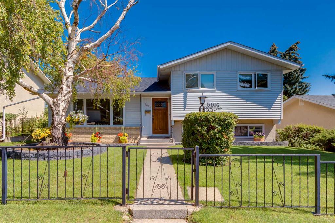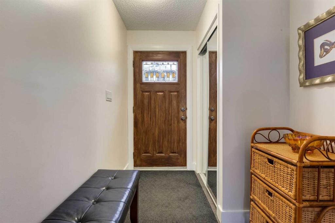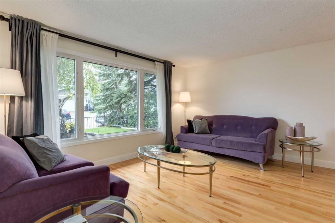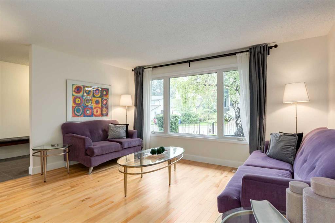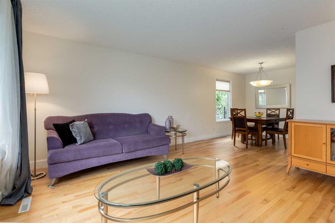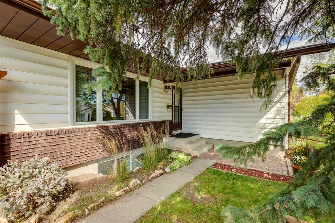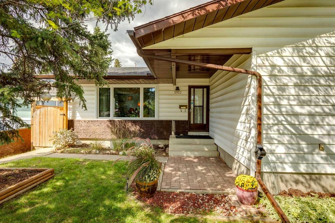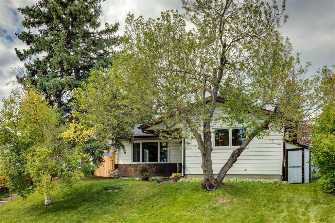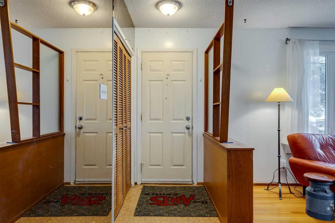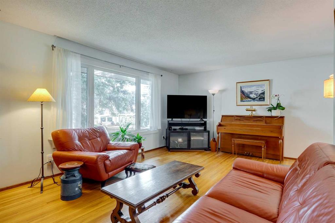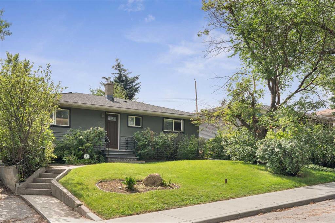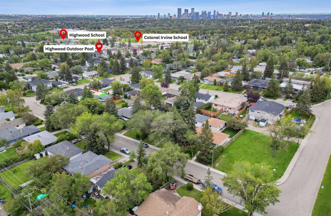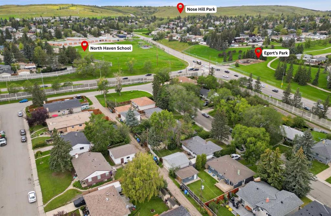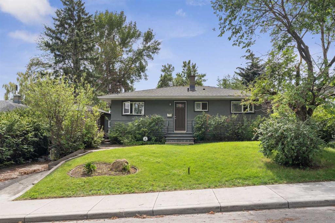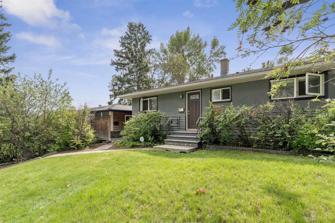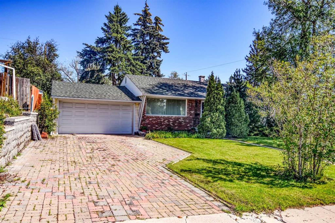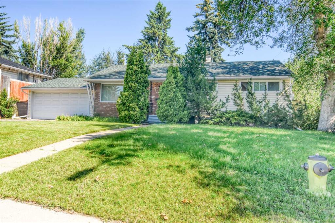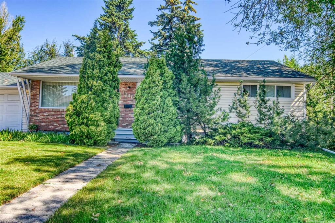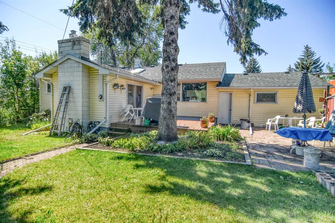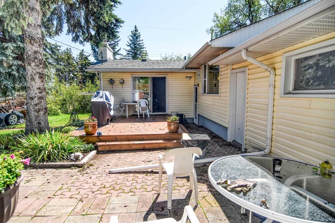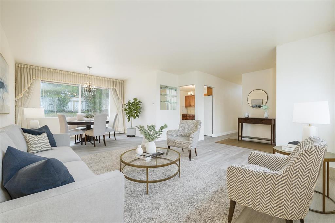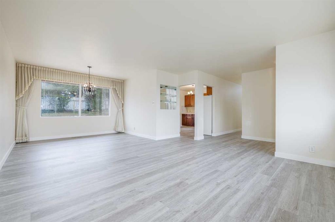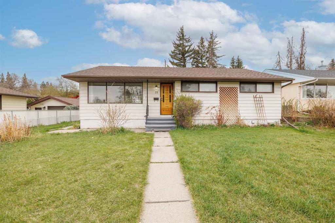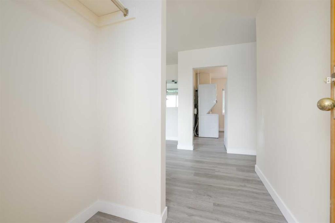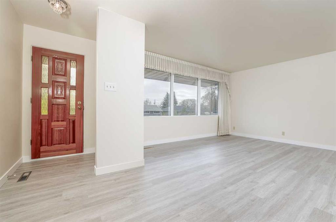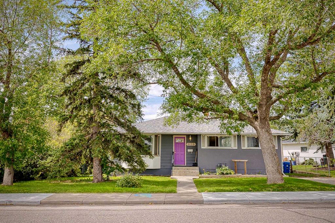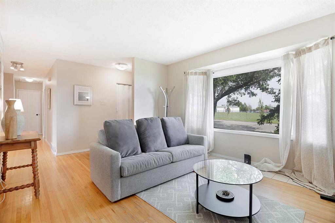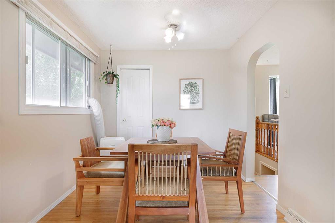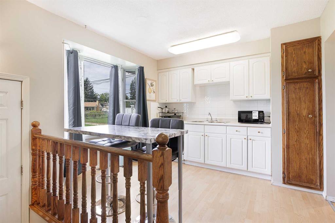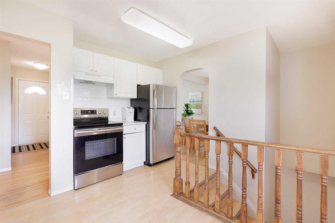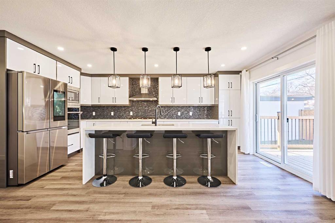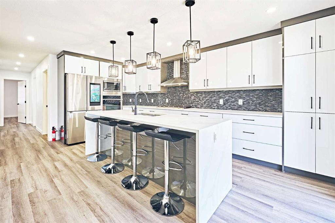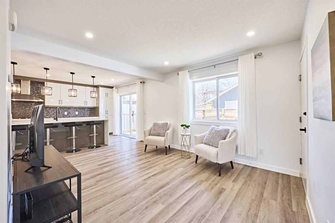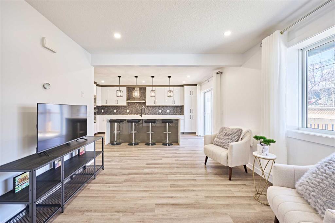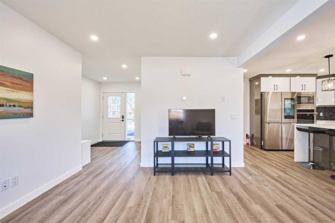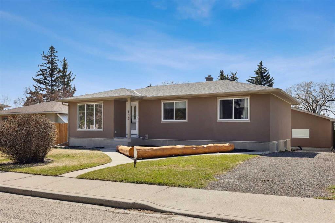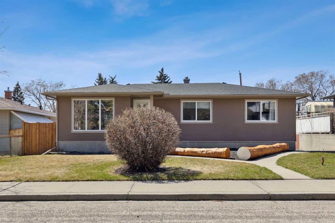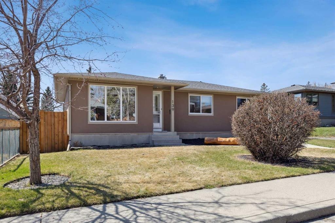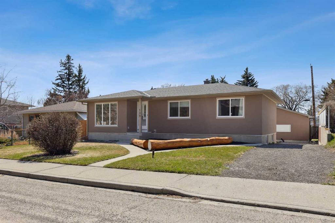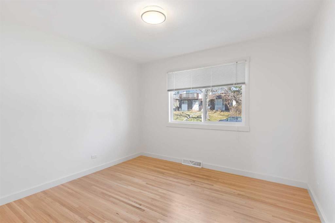1303 48 Avenue NW
Calgary T2K 0J6
MLS® Number: A2250829
$ 780,000
3
BEDROOMS
2 + 0
BATHROOMS
1,140
SQUARE FEET
1967
YEAR BUILT
OPEN HOUSE THIS SUNDAY AUGUST 31st FROM 11am-1pm! Welcome to this lovely 4-bedroom bungalow, ideally situated on a giant lot in a tranquil neighborhood. This home showcases a stunning custom legacy kitchen, complete with premium upgrades such as dovetail drawers, a large island, a Miele fridge, a Wolf cooktop, a Bosch oven, and a touchless kitchen faucet. The electrical system has been thoughtfully upgraded with low-voltage pot lights throughout the main areas, all featuring sectional control. Enjoy the convenience of Lutron light switches with screwless plates, a whole-home surge protector, and a large projection TV with surround sound for your entertainment. Plumbing enhancements include elegant Kohler fixtures, a digital Kohler shower, and luxurious Robern cabinets and mirrors equipped with a defogger and night light. This home’s structure is in excellent condition, featuring a new roof, a new furnace, air conditioning, a water softener, hardy board siding, irrigation, a tankless hot water system, and added insulation for improved efficiency. Safety is paramount, with features such as radon mitigation, low EMF levels, and a history of no fertilizers or pesticides used on the property. The double detached garage accommodates two vehicles, while the backyard offers a private oasis for relaxation. Located just minutes from downtown, North Haven provides easy access to playgrounds, schools, Nose Hill Park, the North Haven off-leash dog park, public transit, and convenient routes to 14th Street. This home truly has it all! Don’t miss out—schedule your showing today!
| COMMUNITY | North Haven |
| PROPERTY TYPE | Detached |
| BUILDING TYPE | House |
| STYLE | Bungalow |
| YEAR BUILT | 1967 |
| SQUARE FOOTAGE | 1,140 |
| BEDROOMS | 3 |
| BATHROOMS | 2.00 |
| BASEMENT | Finished, Full |
| AMENITIES | |
| APPLIANCES | Dishwasher, Dryer, Electric Stove, Garage Control(s), Refrigerator, Washer, Window Coverings |
| COOLING | Central Air |
| FIREPLACE | Gas |
| FLOORING | Carpet, Hardwood |
| HEATING | Forced Air, Natural Gas |
| LAUNDRY | In Basement |
| LOT FEATURES | Back Lane, Landscaped, Rectangular Lot |
| PARKING | Double Garage Detached |
| RESTRICTIONS | None Known |
| ROOF | Asphalt Shingle |
| TITLE | Fee Simple |
| BROKER | CIR Realty |
| ROOMS | DIMENSIONS (m) | LEVEL |
|---|---|---|
| 3pc Bathroom | 9`1" x 9`2" | Basement |
| Bedroom | 8`10" x 14`1" | Basement |
| Game Room | 22`2" x 28`4" | Basement |
| Furnace/Utility Room | 9`6" x 18`11" | Basement |
| 4pc Bathroom | 8`0" x 4`11" | Main |
| Bedroom | 11`11" x 10`0" | Main |
| Dining Room | 11`6" x 9`1" | Main |
| Kitchen | 18`4" x 12`0" | Main |
| Living Room | 12`1" x 18`8" | Main |
| Bedroom - Primary | 11`10" x 18`4" | Main |

