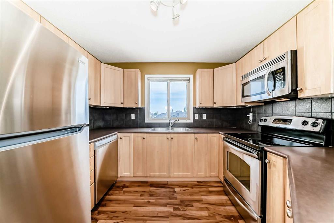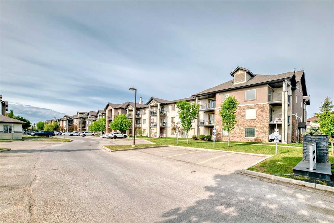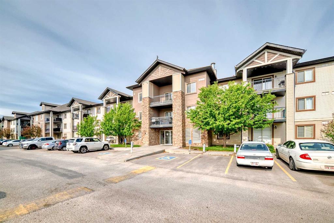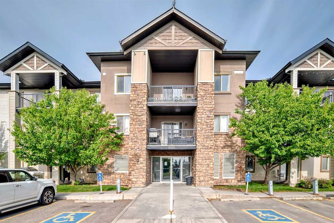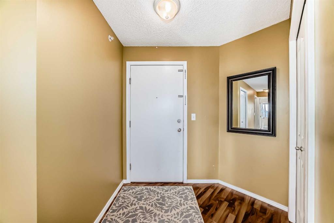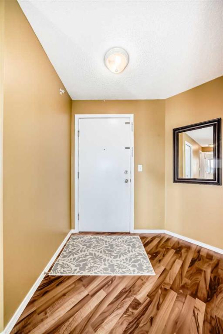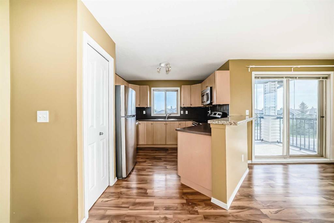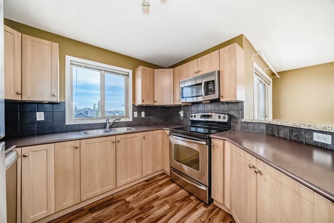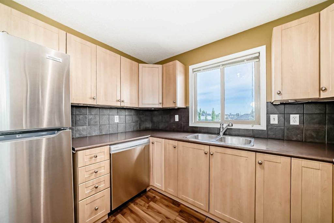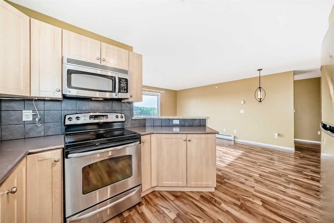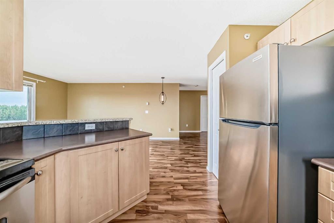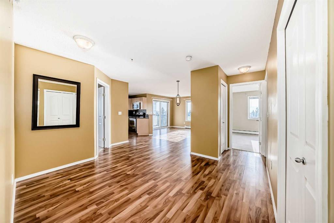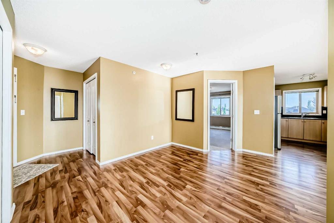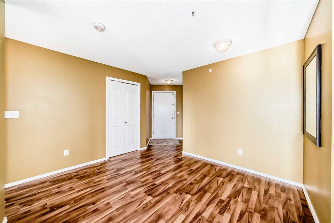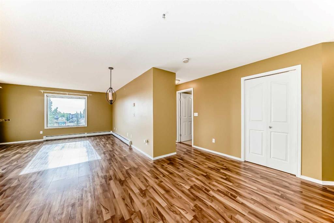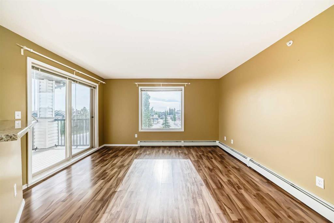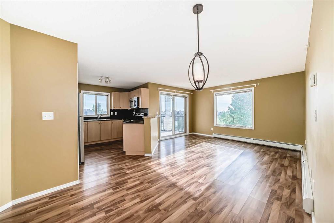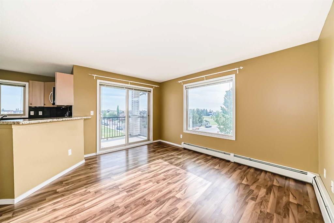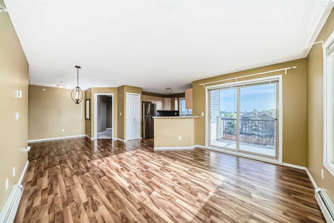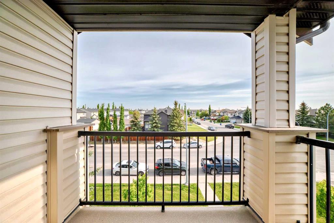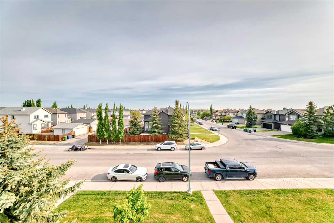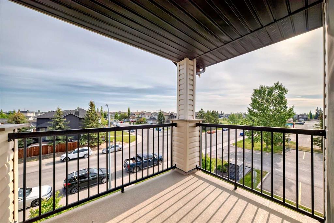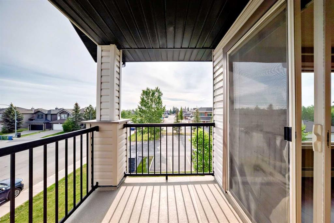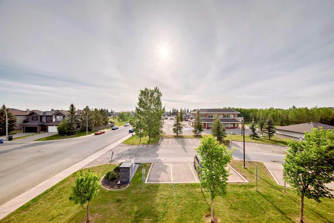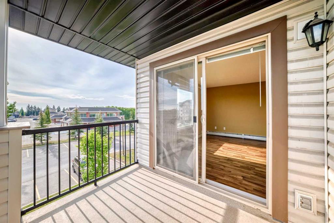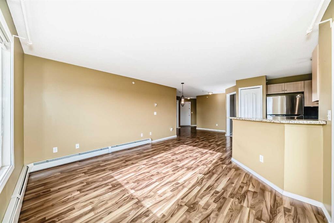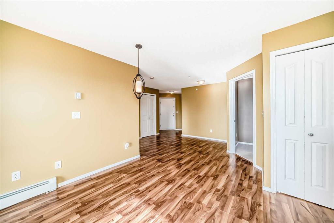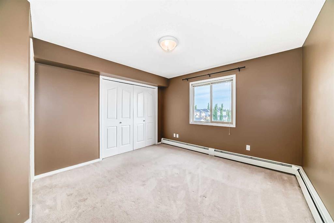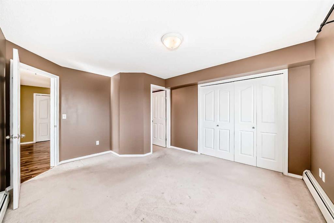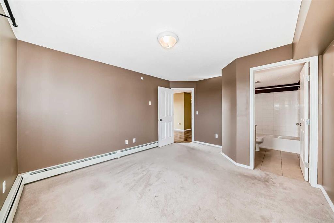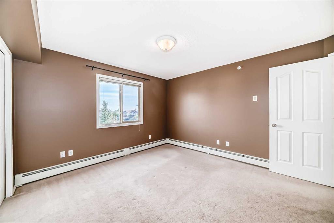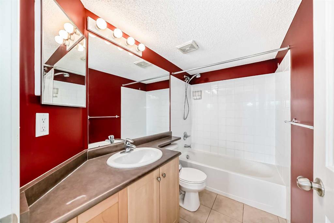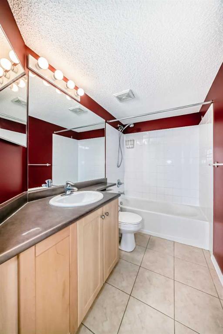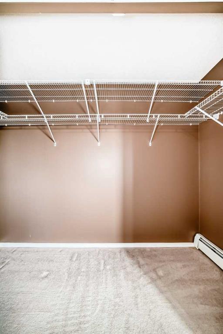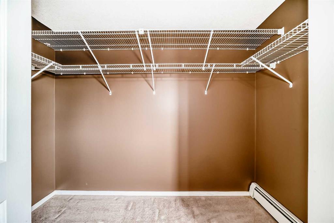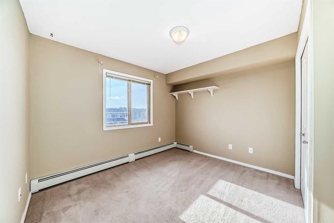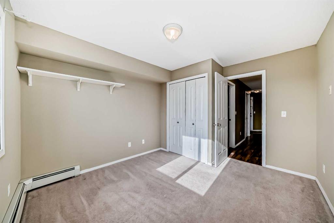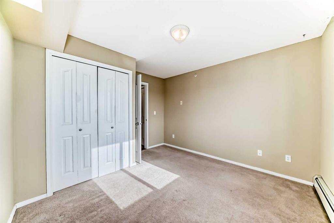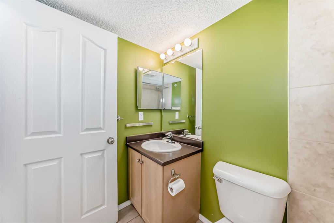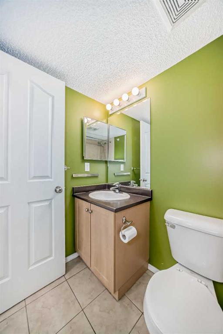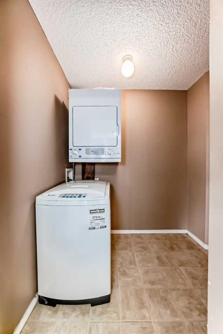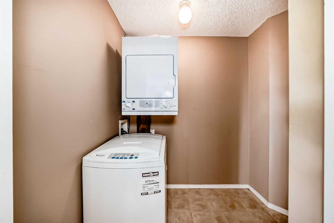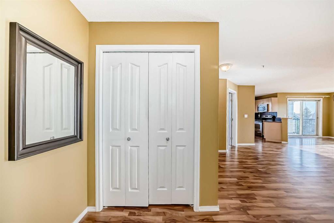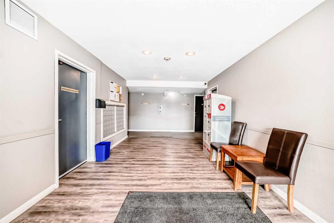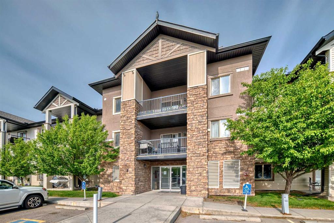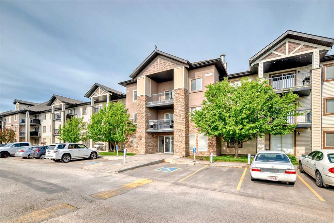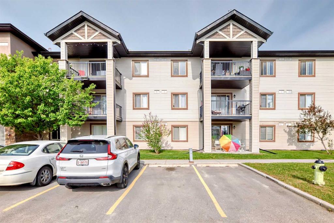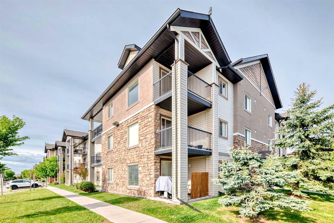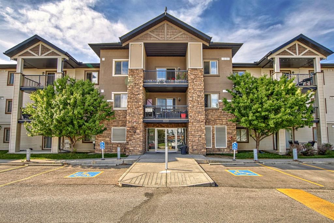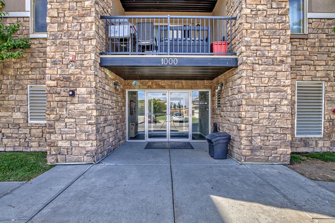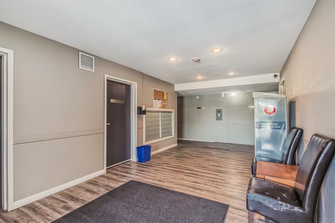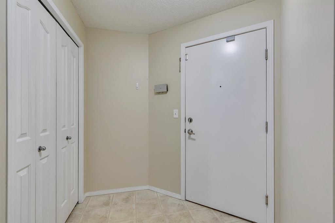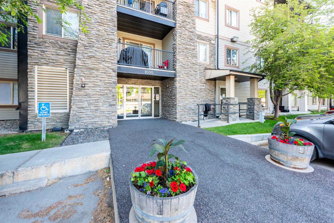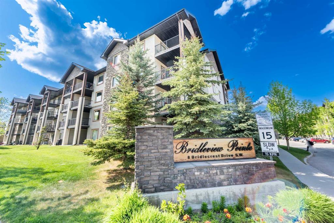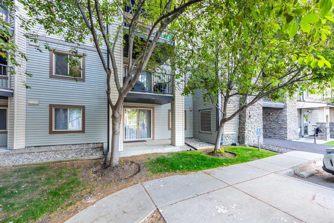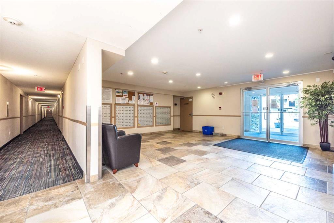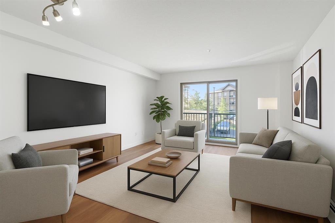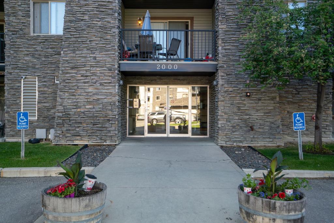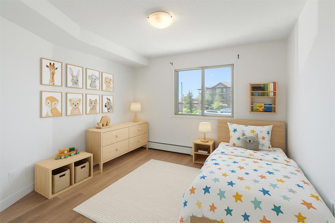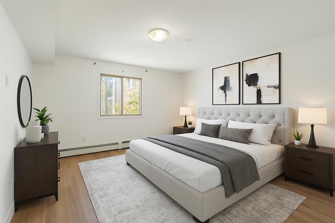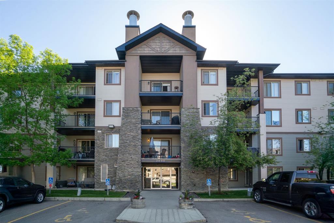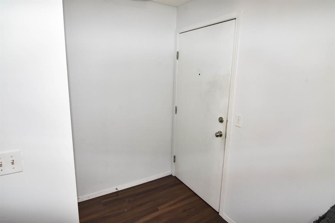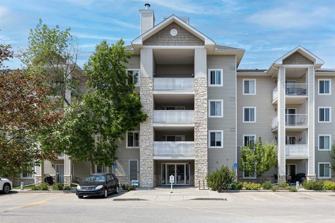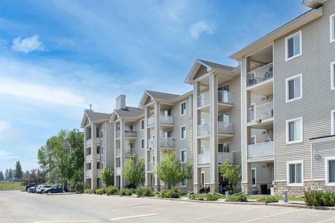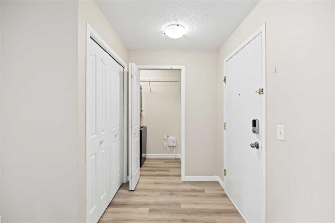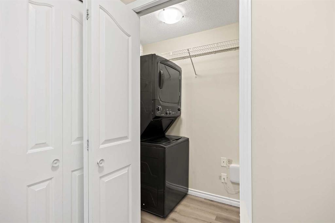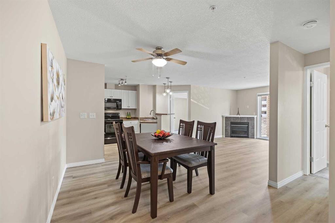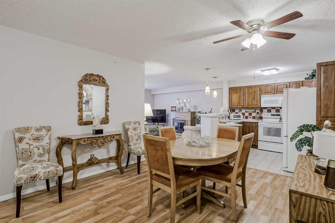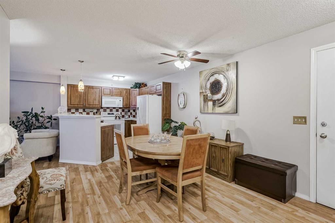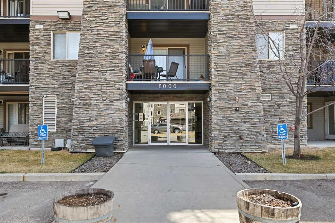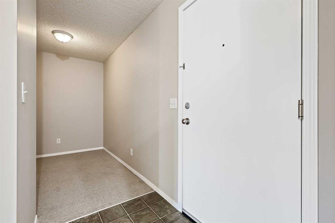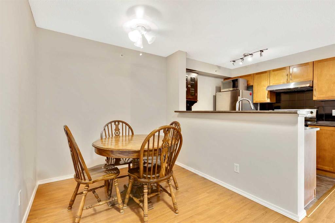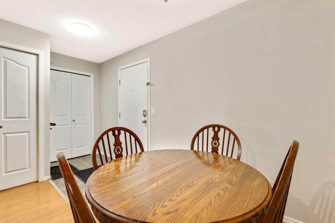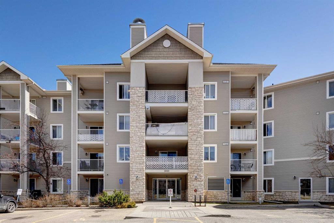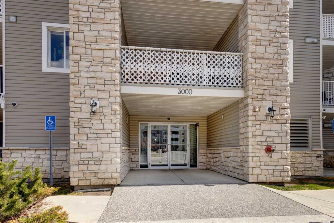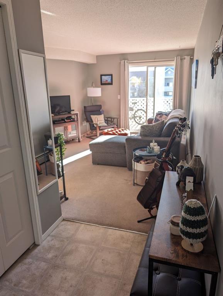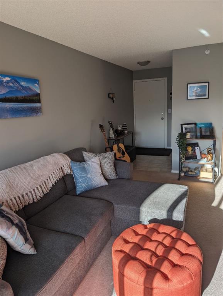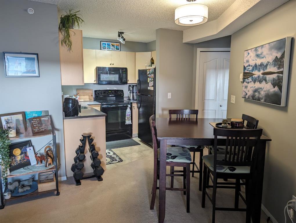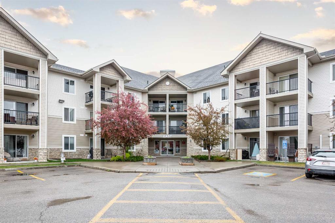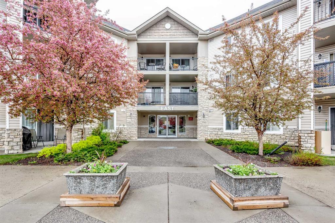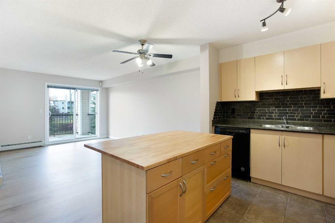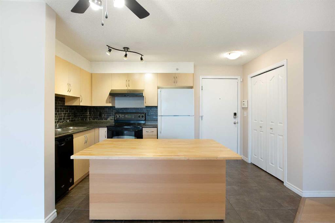1301, 16969 24 Street SW
Calgary T2Y 0H9
MLS® Number: A2230403
$ 320,000
2
BEDROOMS
2 + 0
BATHROOMS
935
SQUARE FEET
2008
YEAR BUILT
Sleek, Modern, and Move-In Ready – Top Floor Corner Unit! Welcome home to this meticulously maintained top-floor corner unit featuring 2 spacious bedrooms and 2 full bathrooms, bathed in abundant natural light. Step inside to discover gleaming laminate flooring throughout and a thoughtfully designed open-concept layout, perfect for both daily living and entertaining. The stylish kitchen showcases countertops with a convenient granite raised eating bar, stainless steel appliances, ample cabinetry, and a pantry for extra storage. Enjoy your morning coffee or unwind in the evenings on the private Northeast-facing balcony with expansive views. Additional highlights include convenient in-suite laundry, one assigned outdoor parking stall, and ample visitor and street parking for your guests. Nestled in a serene and desirable neighborhood, the location offers easy access to local amenities, green spaces, and public transit. Don’t miss out on this exceptional opportunity. Schedule your showing today
| COMMUNITY | Bridlewood |
| PROPERTY TYPE | Apartment |
| BUILDING TYPE | Low Rise (2-4 stories) |
| STYLE | Single Level Unit |
| YEAR BUILT | 2008 |
| SQUARE FOOTAGE | 935 |
| BEDROOMS | 2 |
| BATHROOMS | 2.00 |
| BASEMENT | |
| AMENITIES | |
| APPLIANCES | Dishwasher, Dryer, Electric Stove, Microwave, Refrigerator, Washer, Window Coverings |
| COOLING | None |
| FIREPLACE | N/A |
| FLOORING | Carpet, Laminate, Linoleum |
| HEATING | Baseboard, Natural Gas |
| LAUNDRY | In Unit |
| LOT FEATURES | |
| PARKING | Assigned, Stall |
| RESTRICTIONS | None Known |
| ROOF | Asphalt Shingle |
| TITLE | Fee Simple |
| BROKER | Real Estate Professionals Inc. |
| ROOMS | DIMENSIONS (m) | LEVEL |
|---|---|---|
| Entrance | 5`5" x 7`7" | Main |
| Laundry | 5`0" x 6`3" | Main |
| 4pc Bathroom | 4`11" x 7`6" | Main |
| Bedroom | 11`8" x 10`8" | Main |
| Flex Space | 11`6" x 10`2" | Main |
| Dining Room | 8`11" x 8`2" | Main |
| Kitchen With Eating Area | 10`5" x 9`11" | Main |
| Living Room | 11`4" x 13`5" | Main |
| Balcony | 6`8" x 8`10" | Main |
| Bedroom - Primary | 11`8" x 12`2" | Main |
| Walk-In Closet | 3`4" x 9`7" | Main |
| 4pc Ensuite bath | 4`11" x 8`5" | Main |

