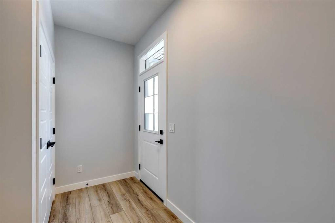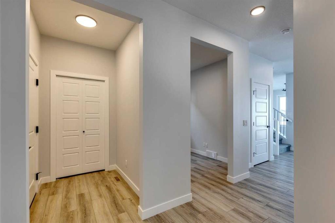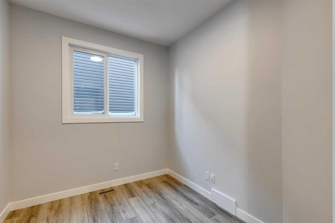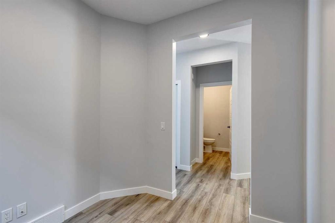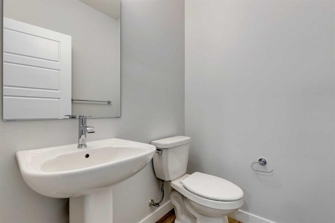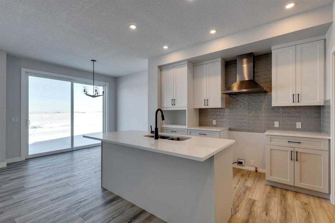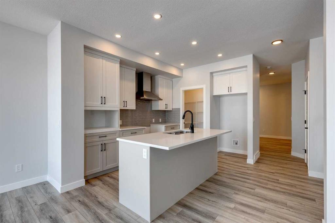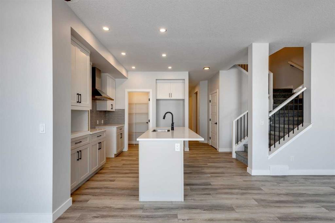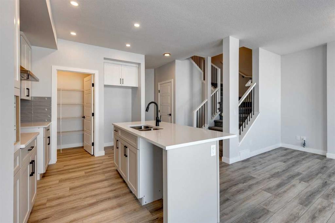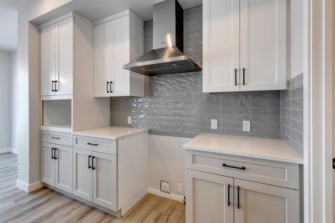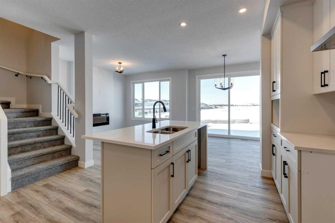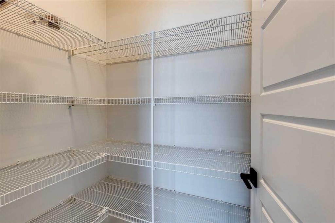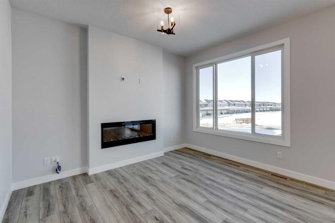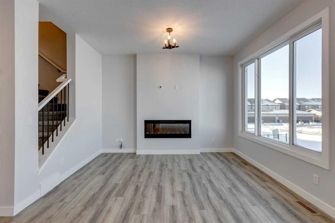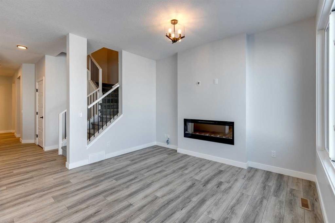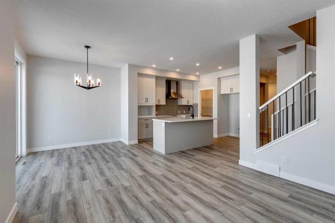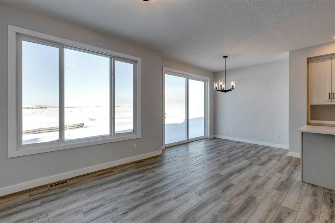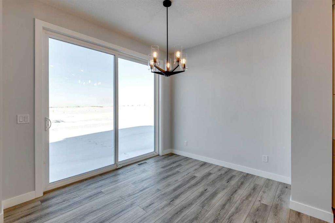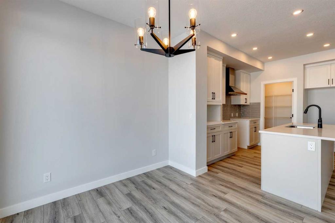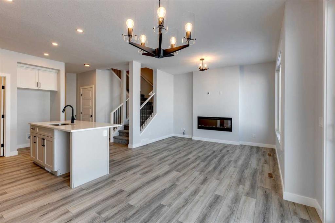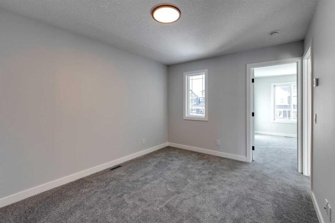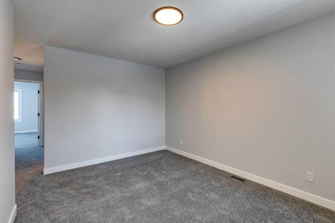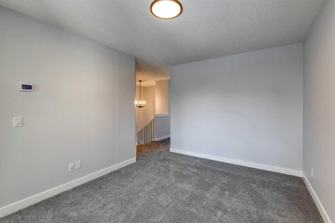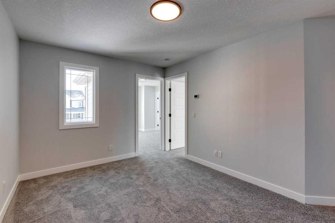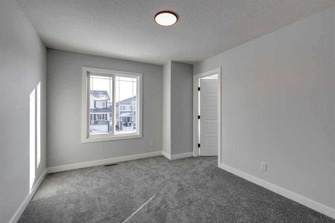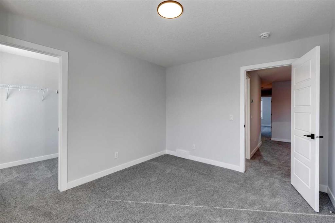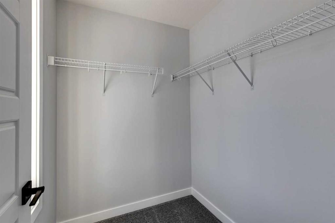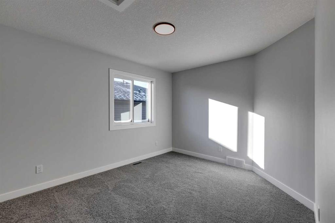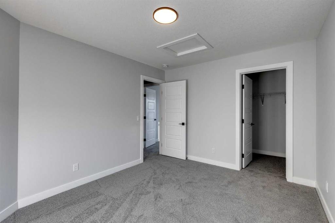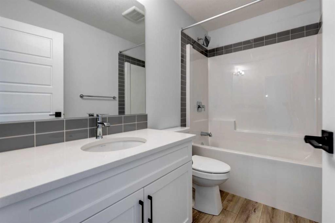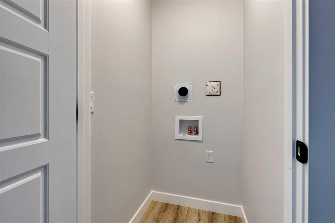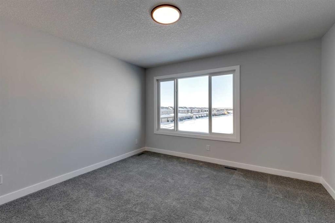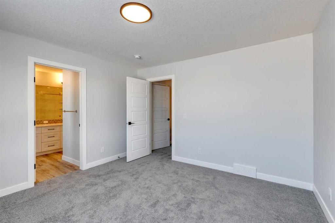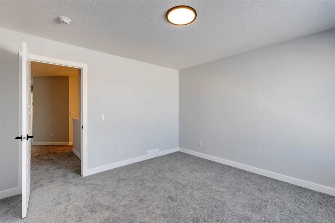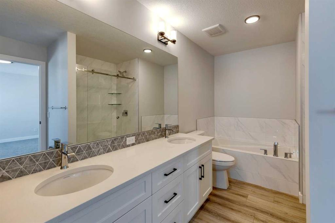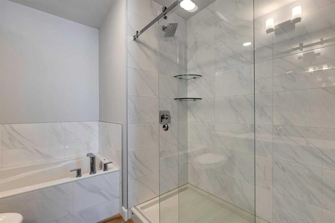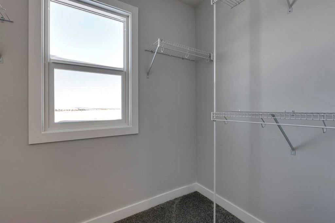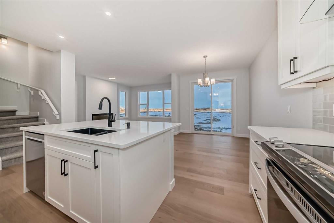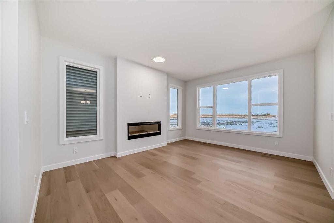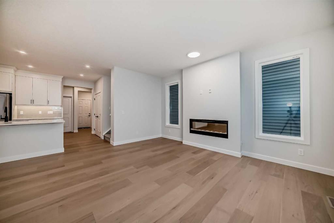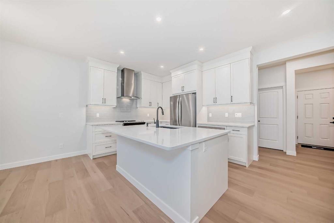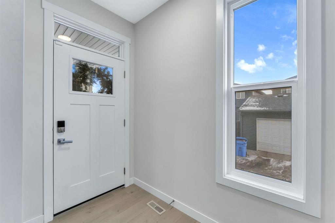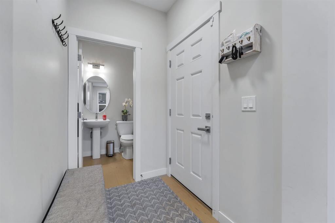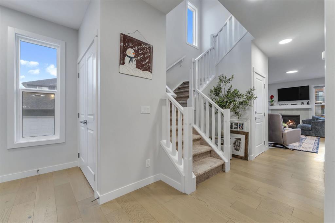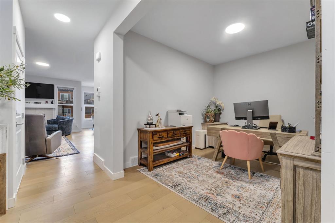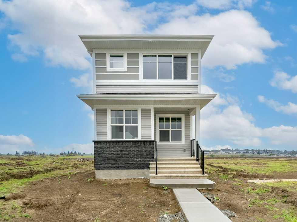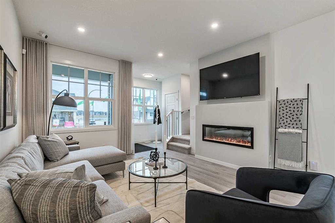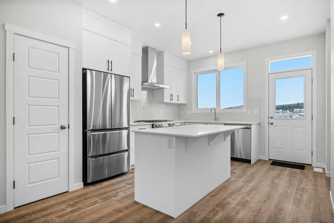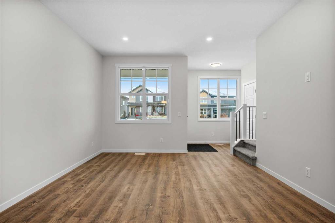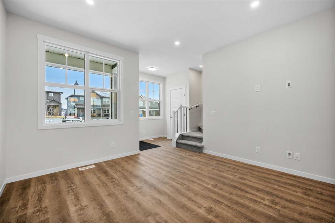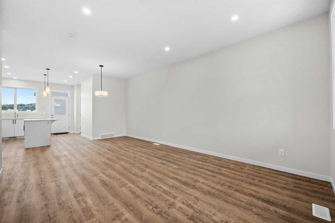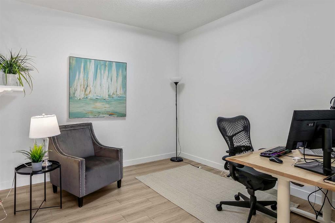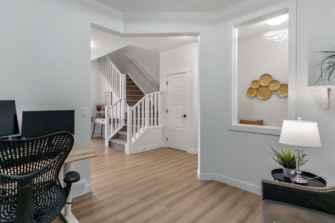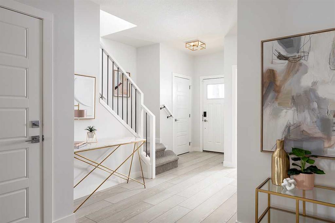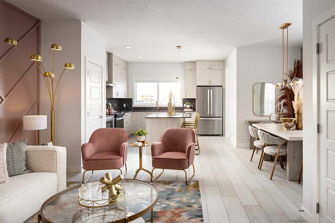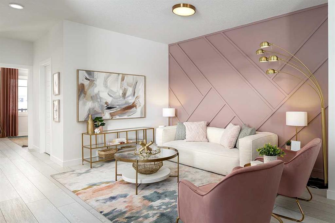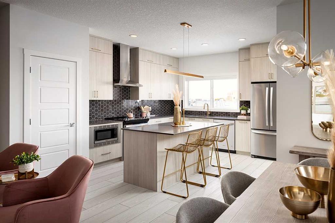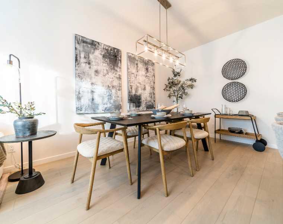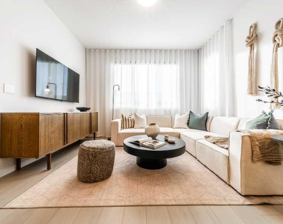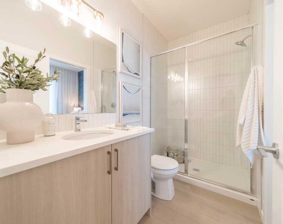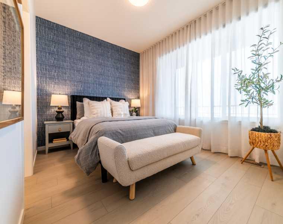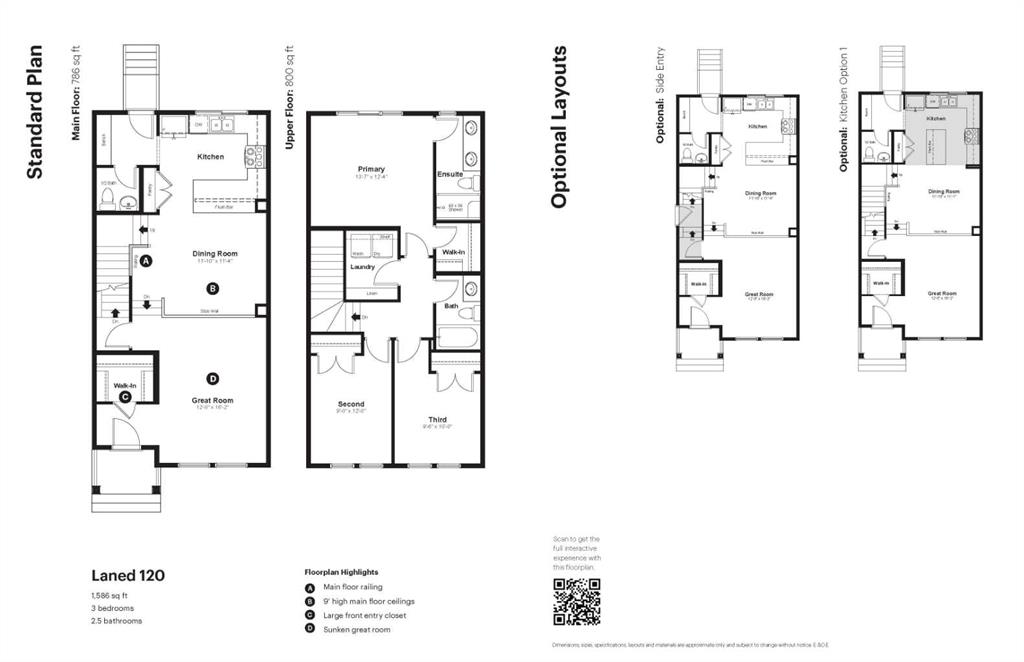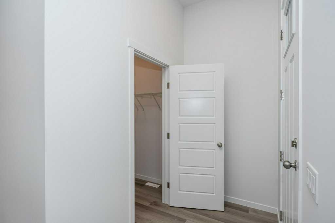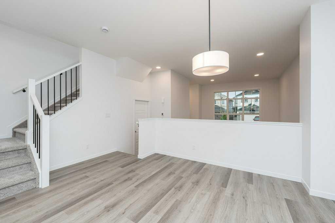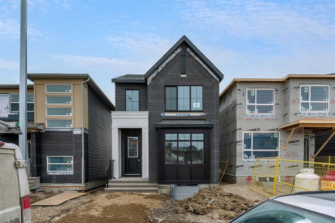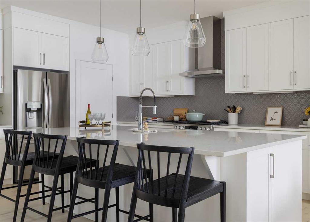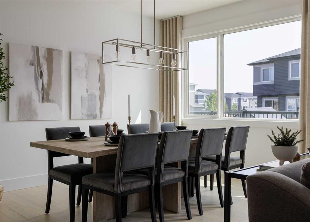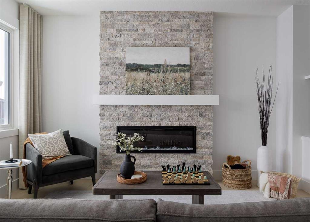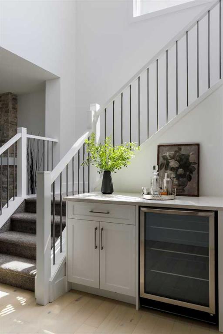130 Creekstone Park SW
Calgary T2X5E8
MLS® Number: A2187538
$ 729,400
5
BEDROOMS
3 + 0
BATHROOMS
2024
YEAR BUILT
Welcome to The Abbott, a stunning home designed for modern living with exceptional features throughout. The spacious kitchen boasts built-in stainless steel appliances, a Silgranit sink, a dishwasher integrated into the island, and a convenient walk-in pantry. The main floor includes a bedroom and full bath, while the upper floor offers a vaulted bonus room for added space. The 5-piece ensuite features dual sinks, a private water closet, and a beautifully tiled shower. Enjoy luxury finishes like vinyl flooring in the bathrooms, a bank of drawers in the ensuite, and a stylish electric fireplace. The home also includes a gas line for BBQ, a 9' basement ceiling, and a side entrance. Built to 2024 specifications, The Abbott ensures comfort and convenience in every corner. Photos are representative.
| COMMUNITY | Pine Creek |
| PROPERTY TYPE | Detached |
| BUILDING TYPE | House |
| STYLE | 2 Storey |
| YEAR BUILT | 2024 |
| SQUARE FOOTAGE | 1,875 |
| BEDROOMS | 5 |
| BATHROOMS | 3.00 |
| BASEMENT | Full, Partially Finished |
| AMENITIES | |
| APPLIANCES | Dishwasher, Electric Range, Microwave, Range Hood, Refrigerator, Tankless Water Heater |
| COOLING | None |
| FIREPLACE | Decorative, Electric |
| FLOORING | Carpet, Vinyl Plank |
| HEATING | Forced Air, Natural Gas |
| LAUNDRY | Upper Level |
| LOT FEATURES | Back Yard |
| PARKING | Double Garage Attached |
| RESTRICTIONS | Easement Registered On Title, Restrictive Covenant, Utility Right Of Way |
| ROOF | Asphalt Shingle |
| TITLE | Fee Simple |
| BROKER | Bode |
| ROOMS | DIMENSIONS (m) | LEVEL |
|---|---|---|
| Great Room | 10`6" x 12`4" | Main |
| Kitchen | 9`4" x 11`6" | Main |
| Dining Room | 10`0" x 9`9" | Main |
| Bedroom | 8`9" x 10`7" | Main |
| 4pc Bathroom | 0`0" x 0`0" | Main |
| 4pc Ensuite bath | 0`0" x 0`0" | Upper |
| 4pc Bathroom | 0`0" x 0`0" | Upper |
| Bedroom - Primary | 12`6" x 12`6" | Upper |
| Bedroom | 8`5" x 9`10" | Upper |
| Bedroom | 8`5" x 9`10" | Upper |
| Bonus Room | 12`4" x 14`6" | Upper |
| Bedroom | 8`4" x 9`11" | Upper |


