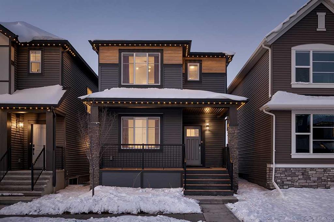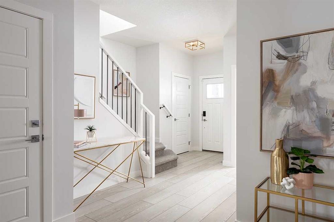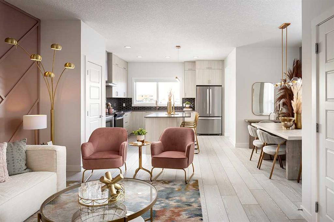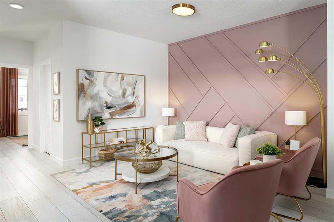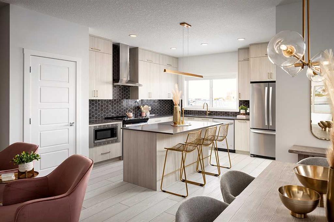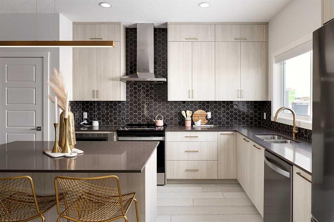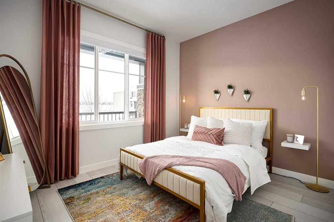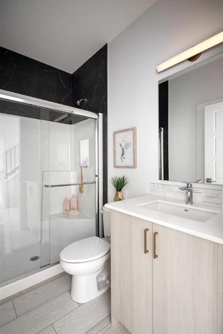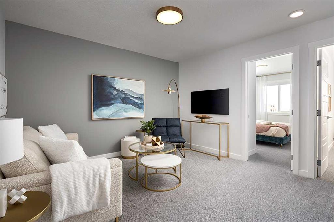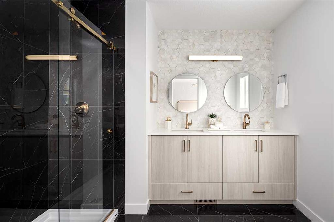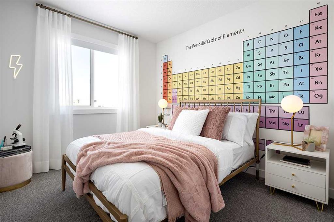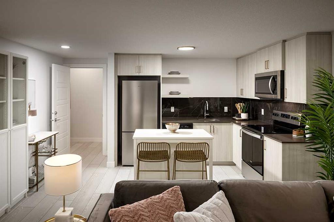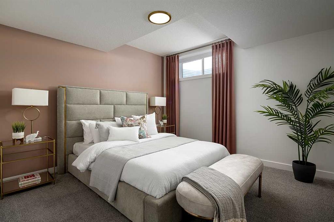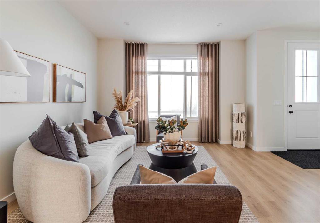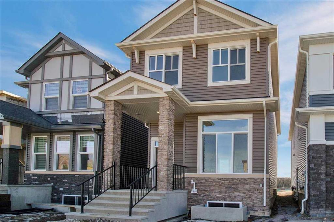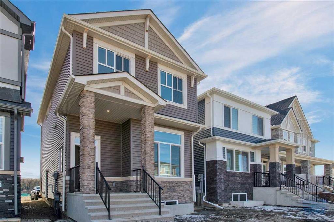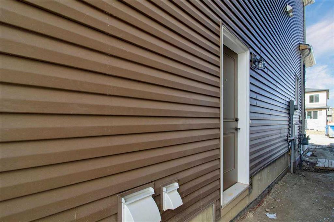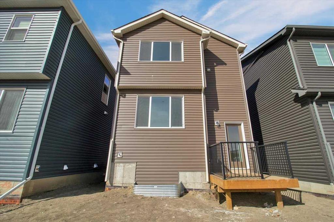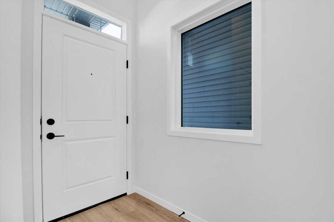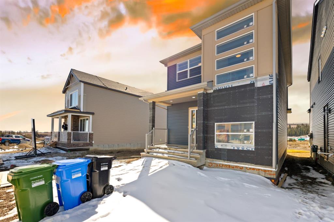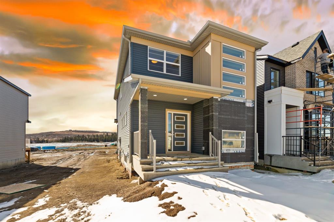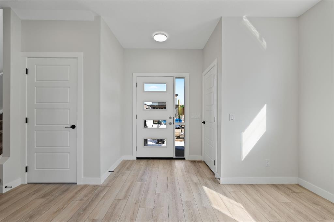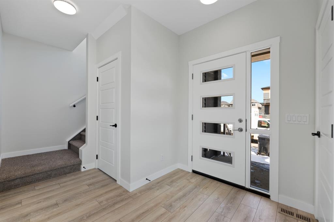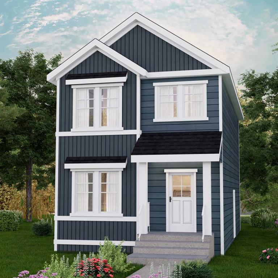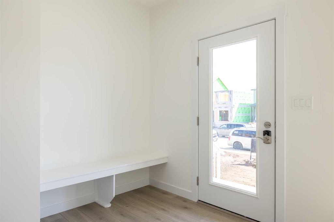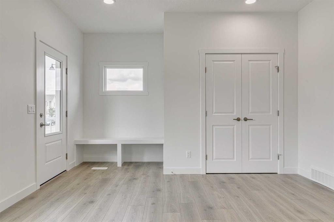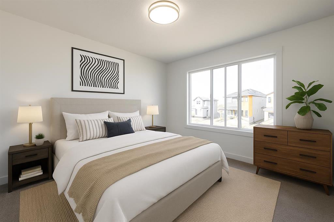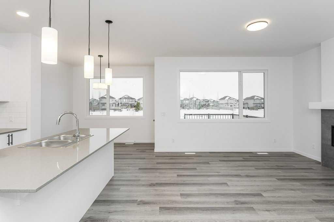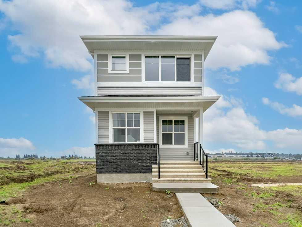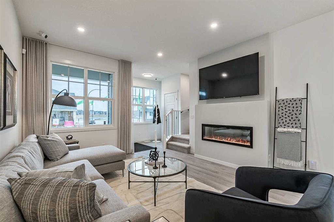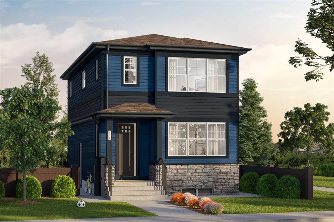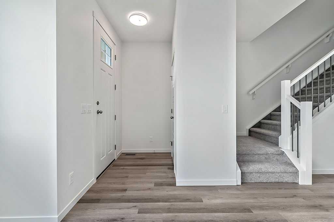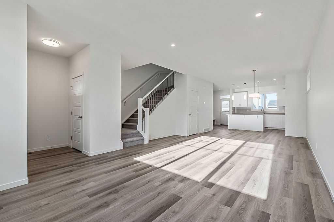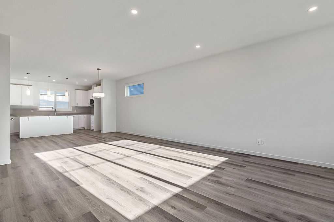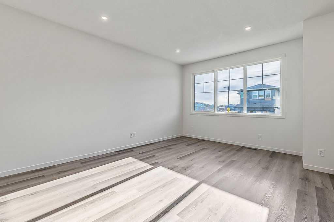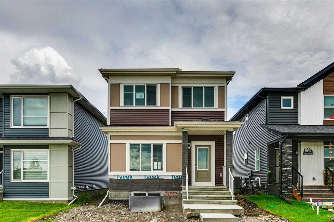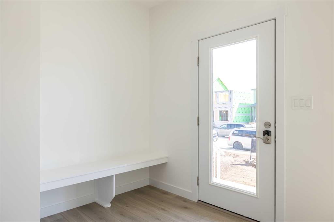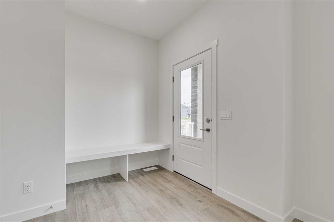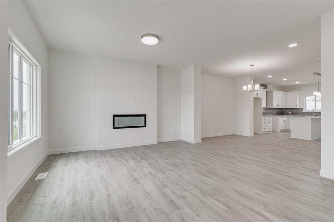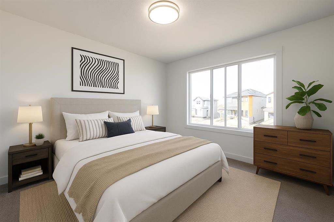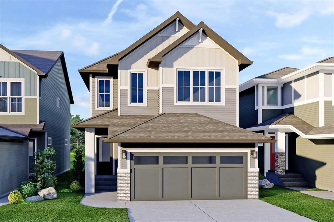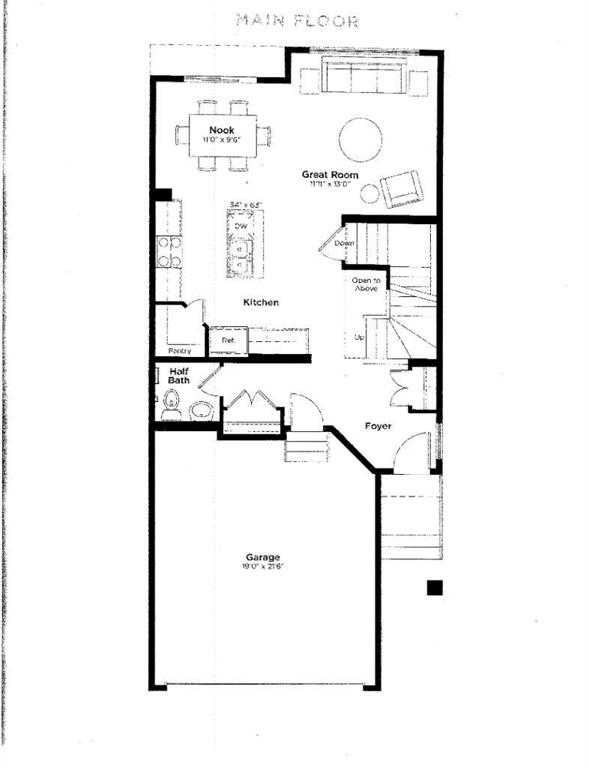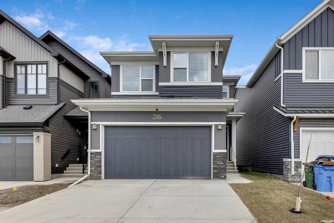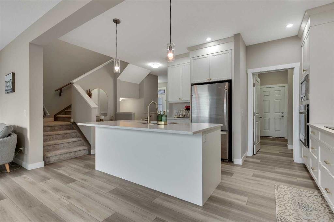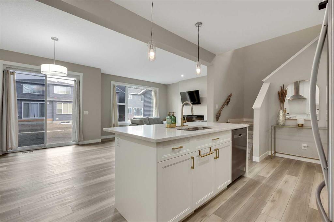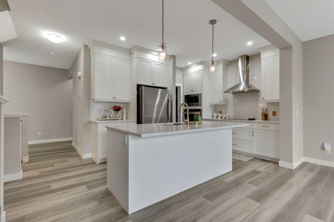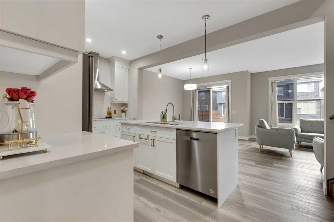1265 Creekview Drive SW
Calgary T2X4Y1
MLS® Number: A2187546
$ 615,000
4
BEDROOMS
3 + 0
BATHROOMS
1,813
SQUARE FEET
2025
YEAR BUILT
Discover the Vilano II by Shane Homes in Creekview, a beautifully designed 1814 sq. ft. home perfect for families. This spec home, currently under construction, is situated on a sunshine lot and offers a separate entrance for added convenience. The main floor features a bedroom, full bath, dining nook, and deck, with a spacious open-concept layout. Upstairs, you’ll find 3 bedrooms, including an owner’s bedroom with a walk-in closet, dual vanity, and stand-up shower, plus a family room for extra living space. Thoughtful design selections include quartz countertops, luxury vinyl plank flooring, plush carpet with 8lb underlay, stylish tile, and included appliances. Possession date to be set by the builder. Photos and elevations are representative of a previous build and for illustration purposes only. Actual elevation style, interior colors, finishes, and upgrades may vary . Photos are representative.
| COMMUNITY | Pine Creek |
| PROPERTY TYPE | Detached |
| BUILDING TYPE | House |
| STYLE | 2 Storey |
| YEAR BUILT | 2025 |
| SQUARE FOOTAGE | 1,813 |
| BEDROOMS | 4 |
| BATHROOMS | 3.00 |
| BASEMENT | See Remarks |
| AMENITIES | |
| APPLIANCES | Dishwasher, Dryer, Electric Range, Gas Water Heater, Humidifier, Microwave, Range Hood, Refrigerator, Stove(s), Washer |
| COOLING | None |
| FIREPLACE | N/A |
| FLOORING | Carpet, Ceramic Tile, Vinyl Plank |
| HEATING | Forced Air, Natural Gas |
| LAUNDRY | Upper Level |
| LOT FEATURES | Back Yard, Street Lighting |
| PARKING | Parking Pad |
| RESTRICTIONS | None Known |
| ROOF | Asphalt Shingle |
| TITLE | Fee Simple |
| BROKER | Bode Platform Inc. |
| ROOMS | DIMENSIONS (m) | LEVEL |
|---|---|---|
| Living Room | 13`0" x 13`0" | Main |
| Dining Room | 5`8" x 11`11" | Main |
| 3pc Bathroom | 0`0" x 0`0" | Main |
| Bedroom | 11`4" x 9`5" | Main |
| 4pc Bathroom | 0`0" x 0`0" | Upper |
| 3pc Ensuite bath | 0`0" x 0`0" | Upper |
| Bedroom - Primary | 11`2" x 13`11" | Upper |
| Bedroom | 9`2" x 10`0" | Upper |
| Bedroom | 9`2" x 10`0" | Upper |
| Family Room | 11`2" x 13`10" | Upper |

