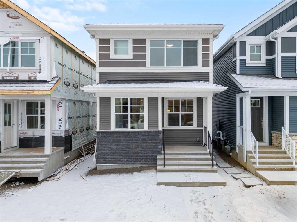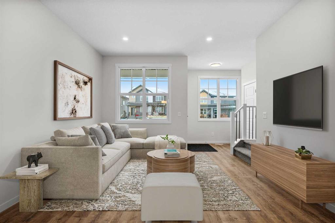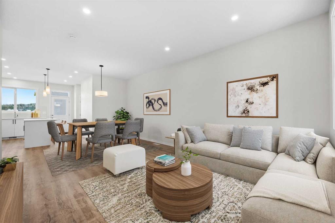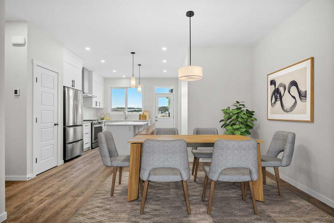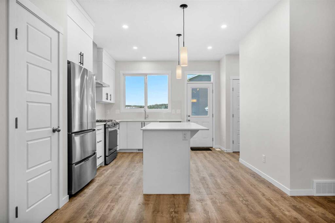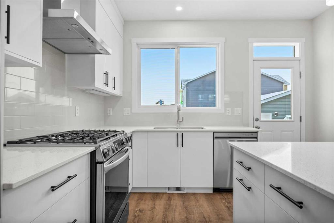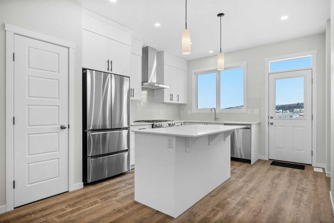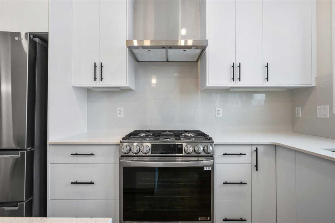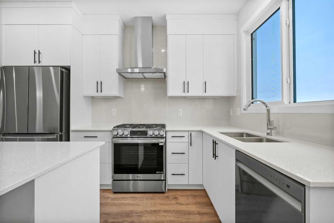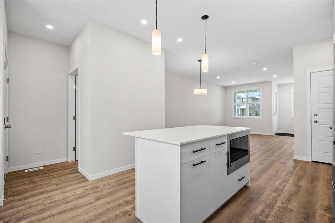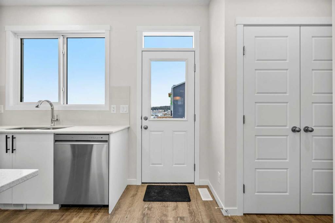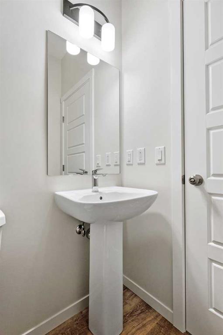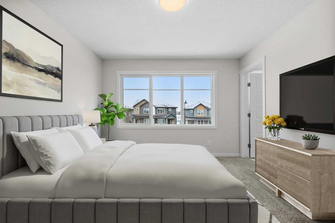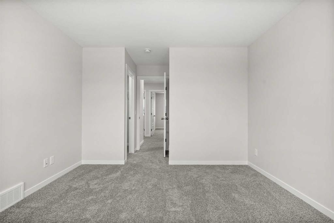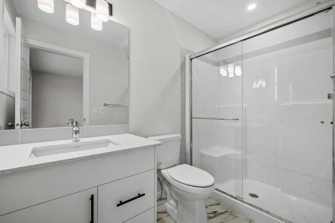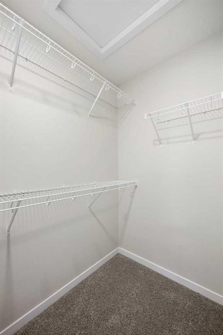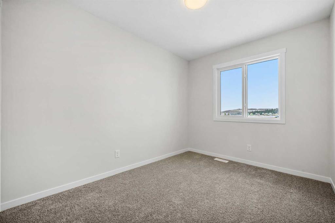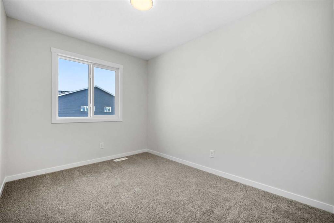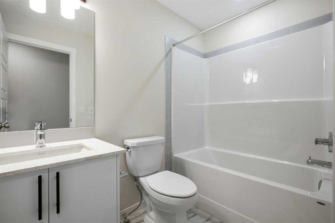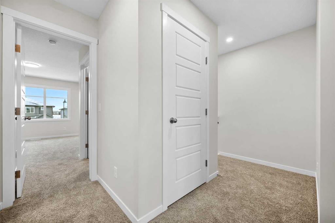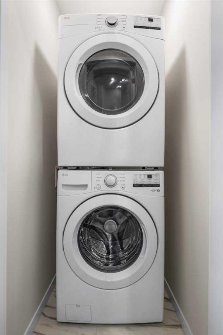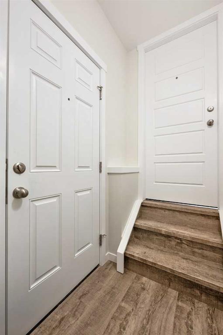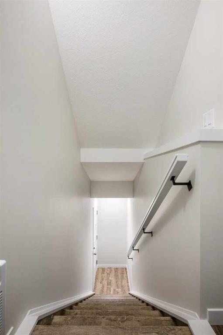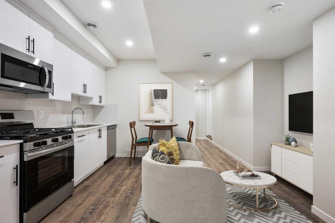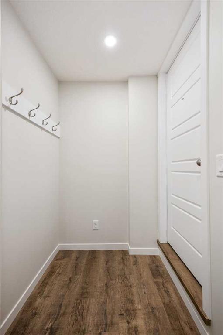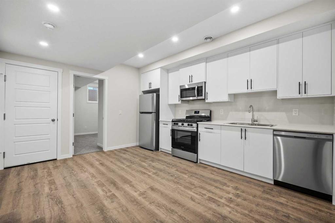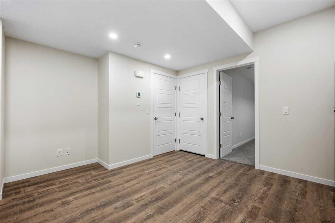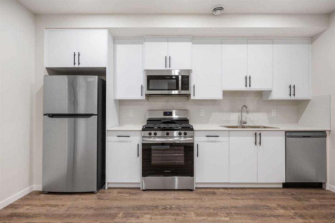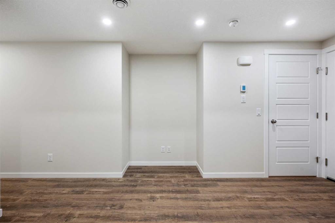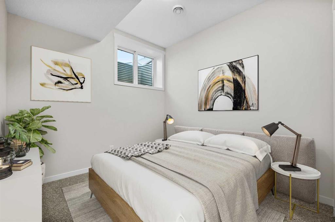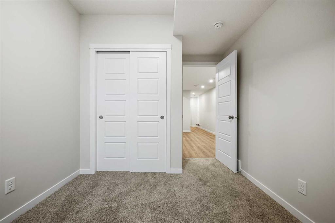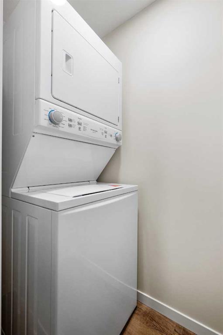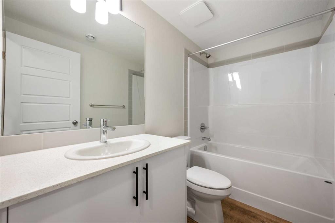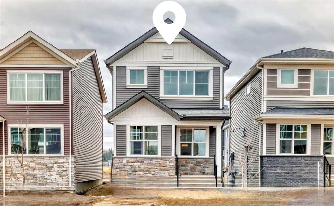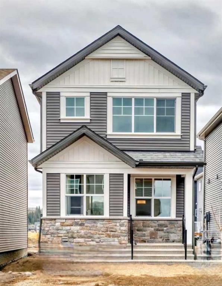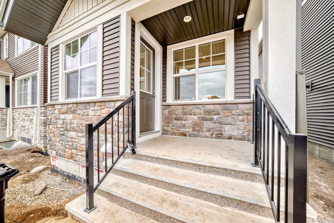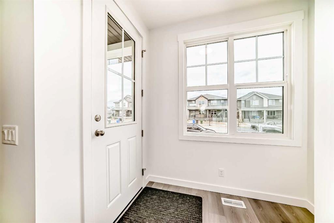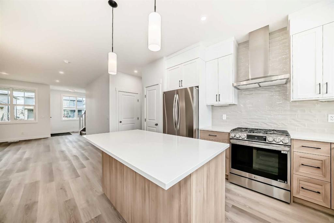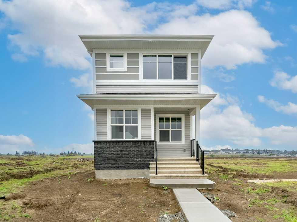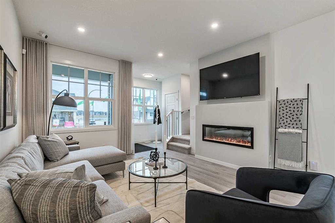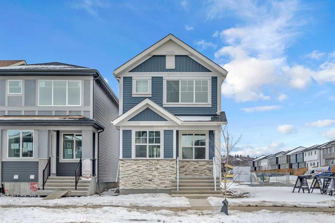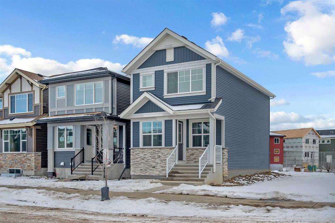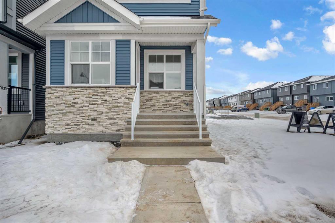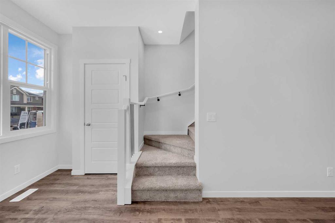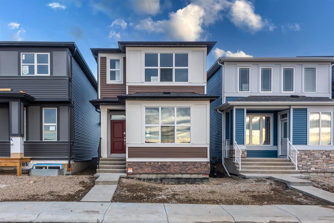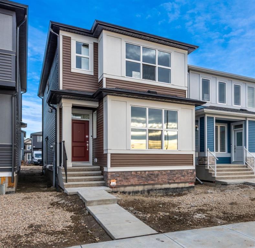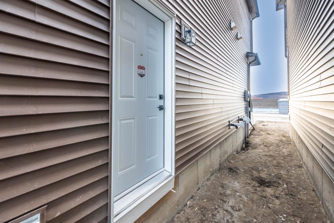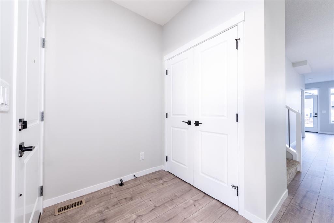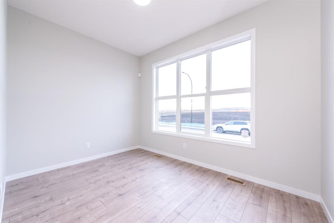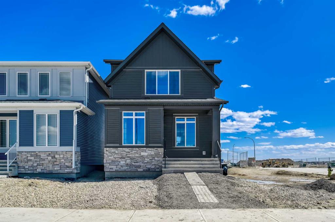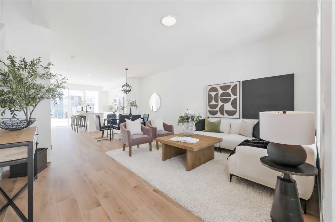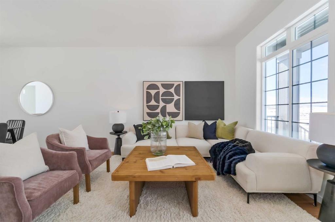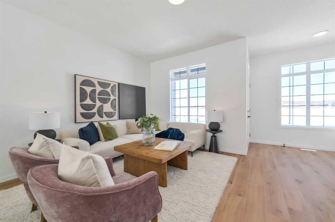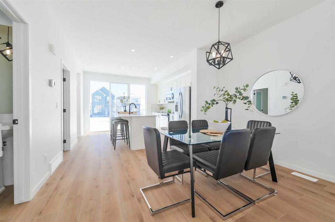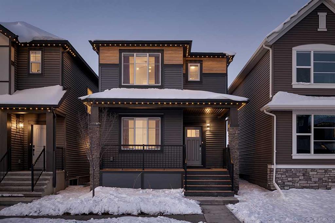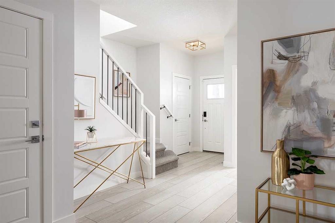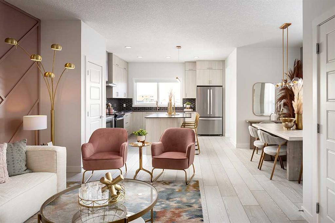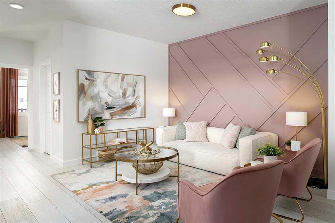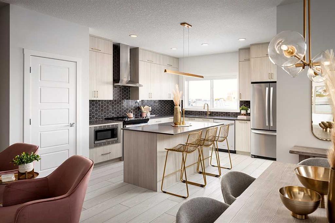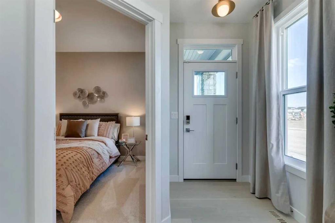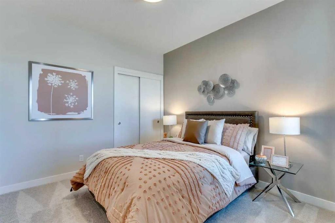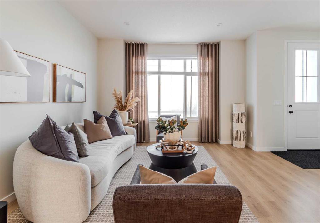764 Creekside Boulevard SW
Calgary T2X 5H3
MLS® Number: A2203266
$ 649,900
4
BEDROOMS
3 + 1
BATHROOMS
1,358
SQUARE FEET
2024
YEAR BUILT
Located in the SW community of Pine Creek, this BRAND NEW home, with NO GST, offers 3 bedrooms upstairs, 2.5 bathrooms, and a fully developed 1-bedroom LEGAL BASEMENT SUITE with a separate entrance, making it perfect for rental income or multi-generational living. Thoughtfully designed with high ceilings, an open-concept layout, and premium upgrades, this home is move-in ready with quick possession available and the builder warranty still in place. Step inside to a bright and spacious main floor featuring luxury vinyl plank flooring, oversized windows, and a beautifully upgraded kitchen with a gas stove, chimney hood fan, built-in microwave, and ample storage. The open layout flows seamlessly into the dining and living area, while a half bath and extra storage near the back entrance add to the functionality. Upstairs, the primary bedroom includes a walk-in closet and private ensuite with quartz countertops and a walk-in shower. Two additional bedrooms, a 4-piece bathroom, upper-floor laundry, and a large linen closet complete the level. The fully developed legal basement suite offers a private entrance, full kitchen with a gas stove, separate laundry, a spacious bedroom, and a 4-piece bathroom, providing an ideal space for renters or extended family. Located minutes from shopping, dining, Spruce Meadows, Sirocco Golf Club, and the upcoming Belmont Fieldhouse & Library, with easy access to Stoney and Macleod Trail, this home offers unmatched value in a prime location. Don’t miss out on this incredible opportunity. This home is priced to sell and won’t last long!
| COMMUNITY | Pine Creek |
| PROPERTY TYPE | Detached |
| BUILDING TYPE | House |
| STYLE | 2 Storey |
| YEAR BUILT | 2024 |
| SQUARE FOOTAGE | 1,358 |
| BEDROOMS | 4 |
| BATHROOMS | 4.00 |
| BASEMENT | Full, Suite |
| AMENITIES | |
| APPLIANCES | Dishwasher, Gas Range, Microwave, Microwave Hood Fan, Range Hood, Refrigerator, Washer/Dryer |
| COOLING | None |
| FIREPLACE | N/A |
| FLOORING | Carpet, Vinyl |
| HEATING | Forced Air |
| LAUNDRY | Lower Level, Upper Level |
| LOT FEATURES | Back Lane, Back Yard, Rectangular Lot |
| PARKING | Parking Pad |
| RESTRICTIONS | None Known |
| ROOF | Asphalt Shingle |
| TITLE | Fee Simple |
| BROKER | eXp Realty |
| ROOMS | DIMENSIONS (m) | LEVEL |
|---|---|---|
| 2pc Bathroom | 15`0" x 15`4" | Main |
| Dining Room | 23`6" x 55`0" | Main |
| Kitchen | 38`0" x 55`0" | Main |
| Living Room | 47`4" x 42`1" | Main |
| 3pc Ensuite bath | 29`0" x 16`2" | Second |
| 4pc Bathroom | 26`10" x 16`2" | Second |
| Bedroom | 39`8" x 26`10" | Second |
| Bedroom | 39`8" x 27`1" | Second |
| Bedroom - Primary | 53`10" x 37`2" | Second |
| 4pc Bathroom | 28`2" x 15`10" | Suite |
| Bedroom | 28`5" x 38`0" | Suite |
| Kitchen | 46`6" x 46`9" | Suite |
| Furnace/Utility Room | 21`7" x 38`0" | Suite |

