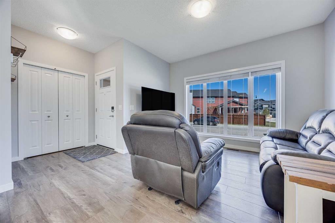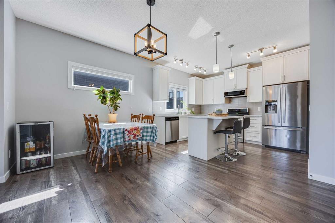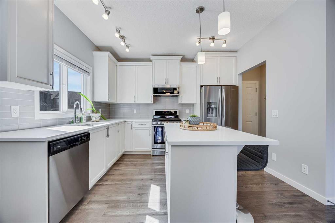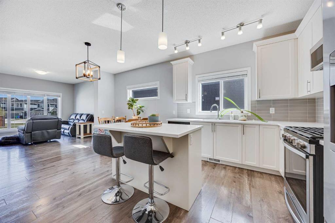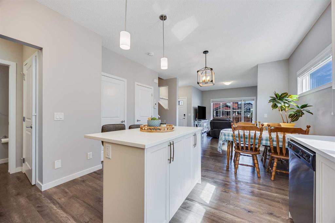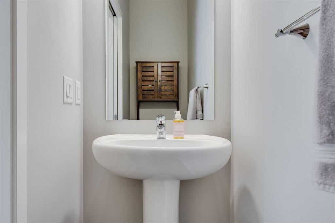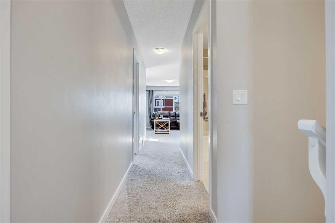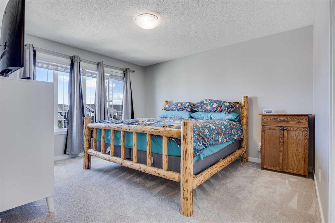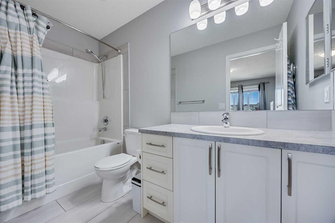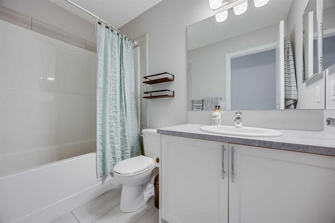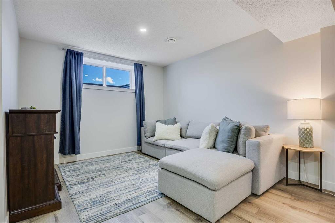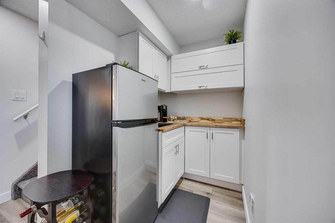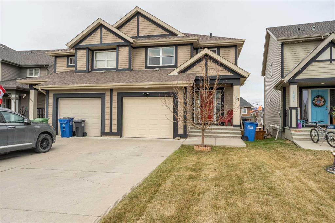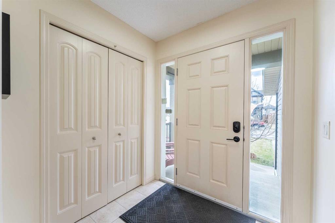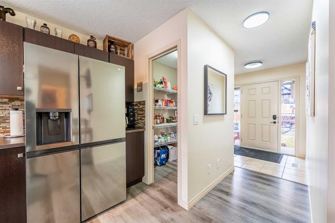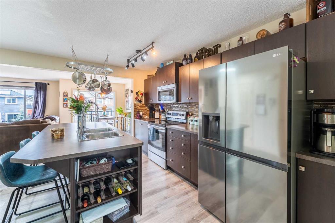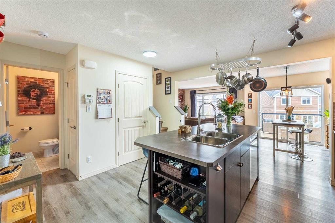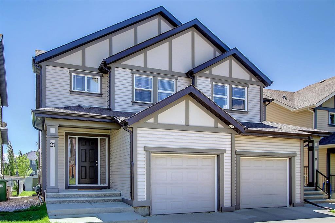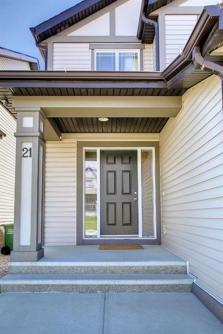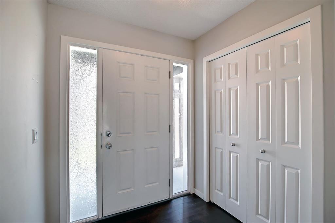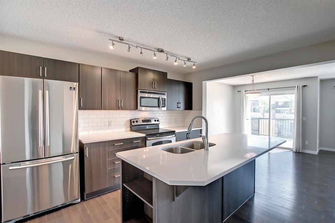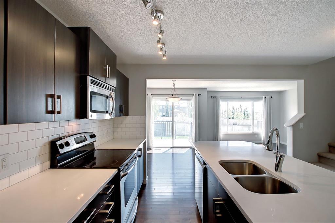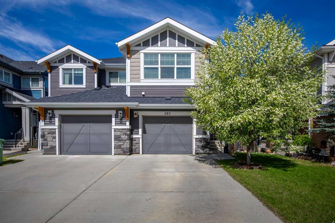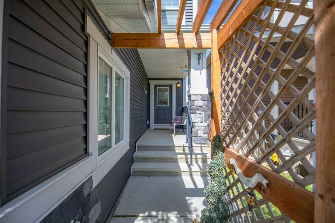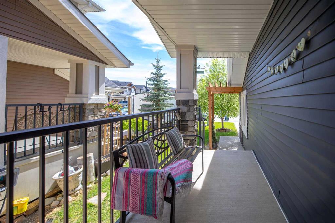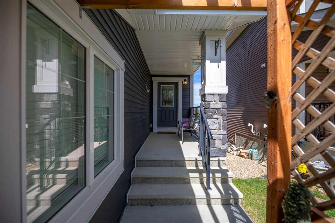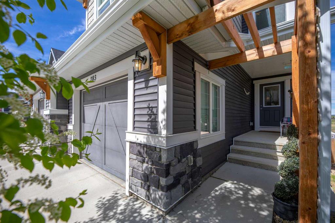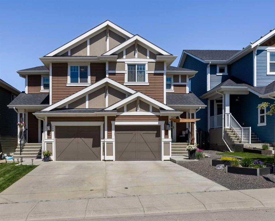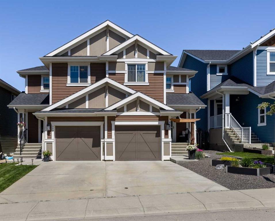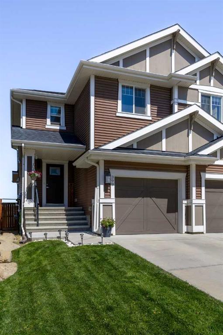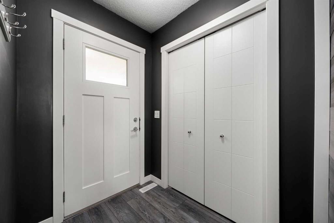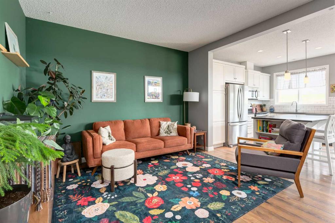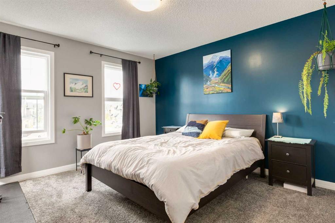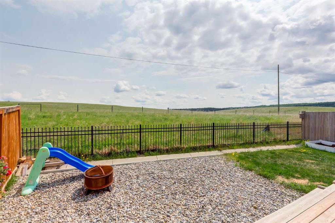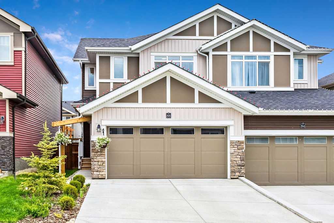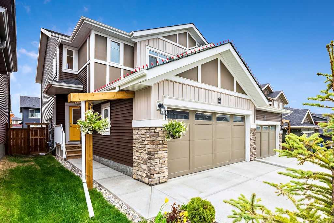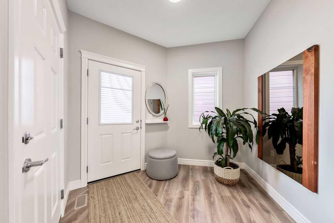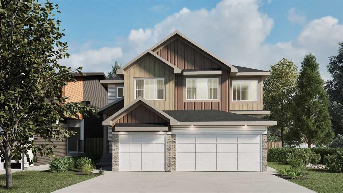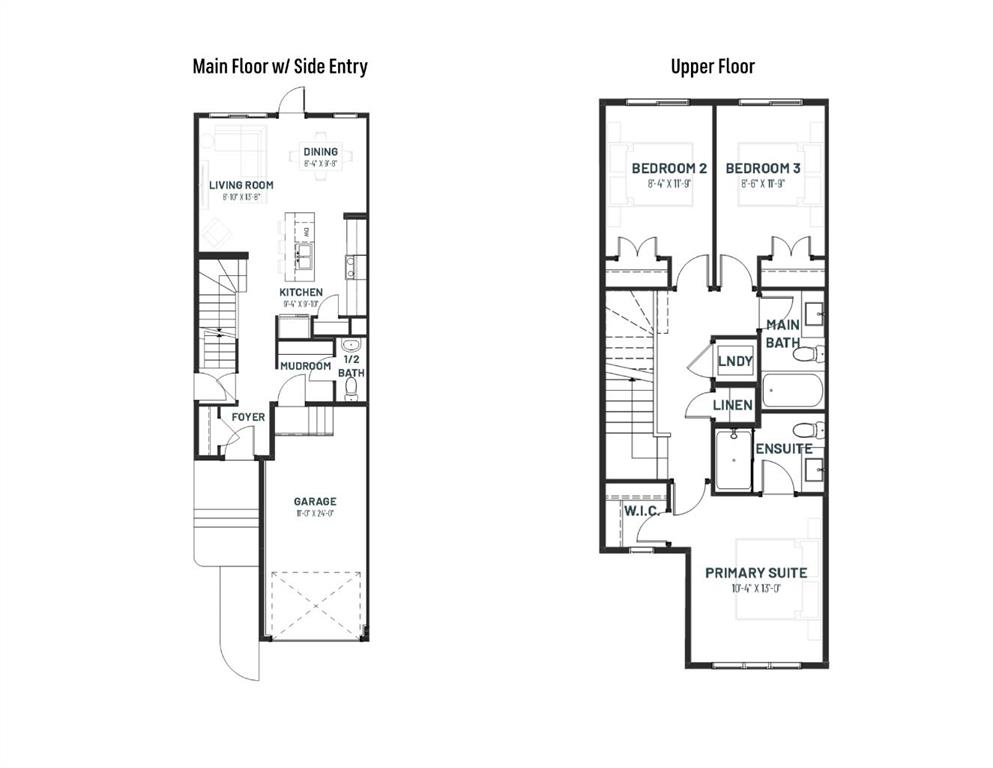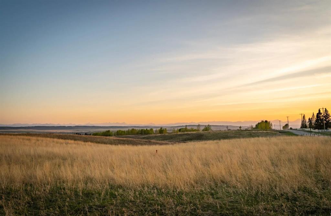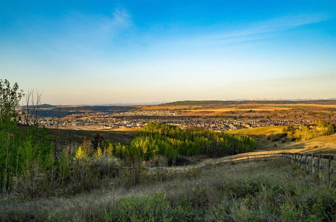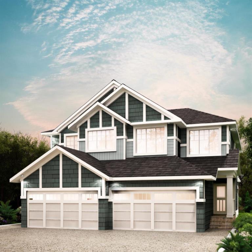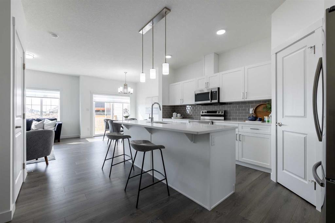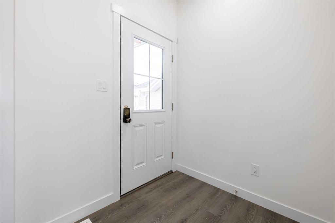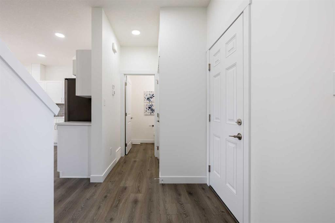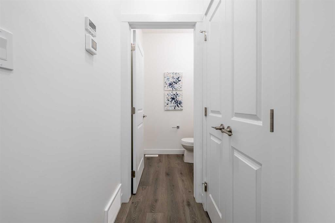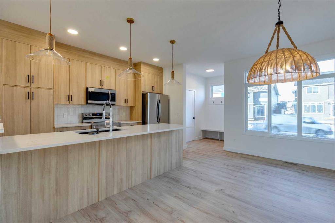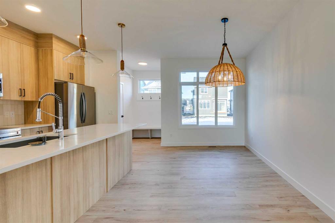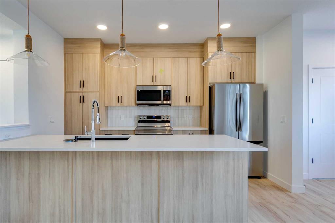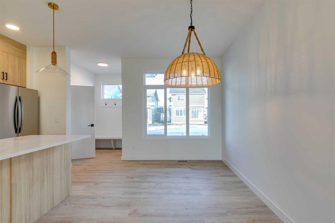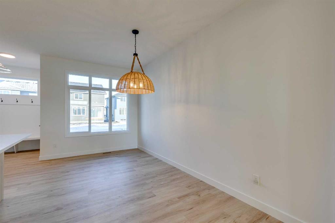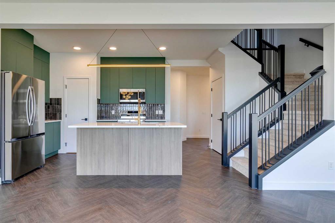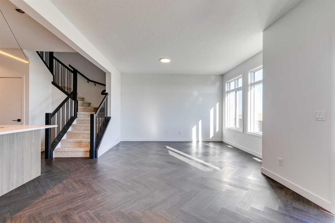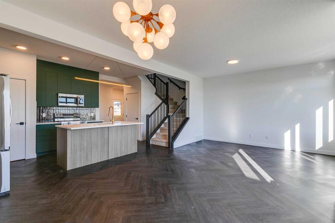13 Sunrise Way
Cochrane T4C 2S4
MLS® Number: A2219801
$ 539,000
3
BEDROOMS
3 + 1
BATHROOMS
1,575
SQUARE FEET
2018
YEAR BUILT
Welcome to this stunning, fully finished half duplex, complete with a double attached garage and your own private rooftop patio, nestled on one of the most charming streets in Sunset Ridge! As you approach, you're greeted by a spacious, covered porch. The main level is bright, expansive, and features pristine flooring, fresh paint, and one of the most beautiful kitchens available. The garage includes a side entrance leading to your fenced backyard, perfect for your pups to enjoy! On hot summer days, laundry is effortlessly managed on the upper floor thanks to central A/C. Upstairs, you'll discover three spacious bedrooms, two full bathrooms, and a bonus room that opens to your outdoor patio. This is the ideal home to make your own! Priced to sell, don't miss out—schedule your showing today.***OPEN HOUSE SUNDAY, MAY 11, 12-2PM.
| COMMUNITY | Sunset Ridge |
| PROPERTY TYPE | Semi Detached (Half Duplex) |
| BUILDING TYPE | Duplex |
| STYLE | 2 Storey, Side by Side |
| YEAR BUILT | 2018 |
| SQUARE FOOTAGE | 1,575 |
| BEDROOMS | 3 |
| BATHROOMS | 4.00 |
| BASEMENT | Finished, Full |
| AMENITIES | |
| APPLIANCES | Central Air Conditioner, Dishwasher, Gas Stove, Microwave Hood Fan, Oven, Refrigerator, Washer/Dryer, Window Coverings |
| COOLING | Central Air |
| FIREPLACE | N/A |
| FLOORING | Carpet, Ceramic Tile, Vinyl |
| HEATING | Forced Air, Natural Gas |
| LAUNDRY | Upper Level |
| LOT FEATURES | Back Lane, Back Yard, Street Lighting |
| PARKING | Double Garage Attached |
| RESTRICTIONS | None Known |
| ROOF | Asphalt Shingle |
| TITLE | Fee Simple |
| BROKER | Royal LePage Solutions |
| ROOMS | DIMENSIONS (m) | LEVEL |
|---|---|---|
| 3pc Bathroom | 7`0" x 7`4" | Basement |
| Living Room | 14`3" x 23`2" | Basement |
| Furnace/Utility Room | 10`3" x 7`4" | Basement |
| 2pc Bathroom | 2`10" x 7`8" | Main |
| Dining Room | 13`1" x 8`2" | Main |
| Kitchen | 12`11" x 11`5" | Main |
| Living Room | 12`0" x 12`8" | Main |
| 4pc Bathroom | 5`0" x 8`5" | Upper |
| Bedroom | 10`0" x 9`2" | Upper |
| Bedroom | 10`0" x 9`2" | Upper |
| 4pc Ensuite bath | 10`0" x 4`11" | Upper |
| Bedroom - Primary | 13`8" x 13`3" | Upper |
| Bonus Room | 10`11" x 14`11" | Upper |









