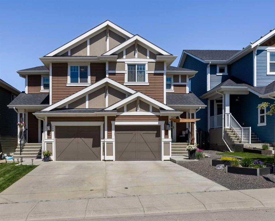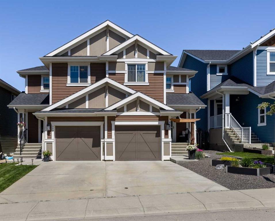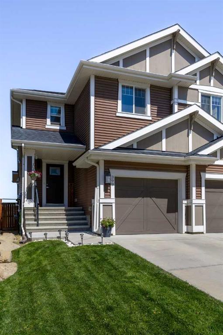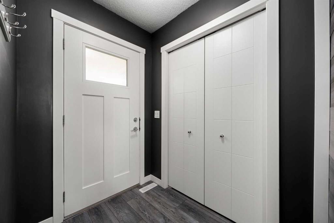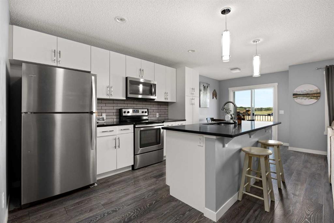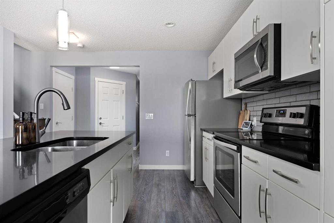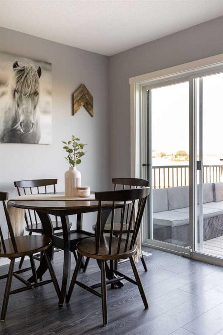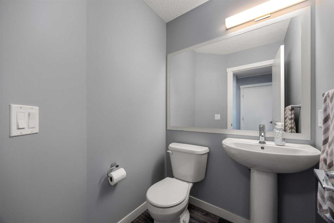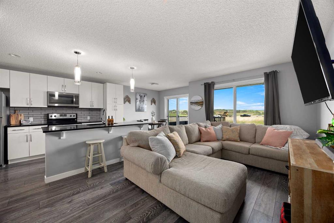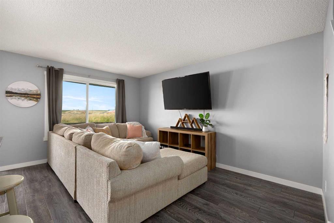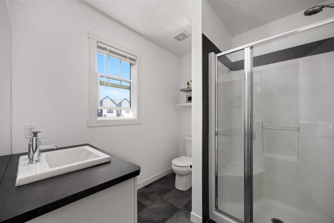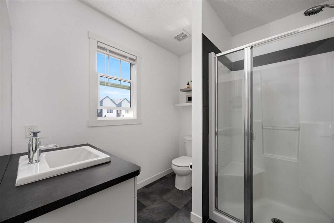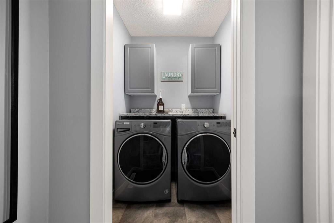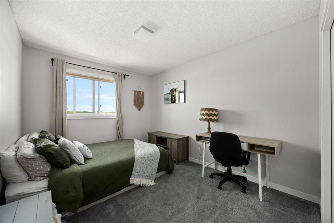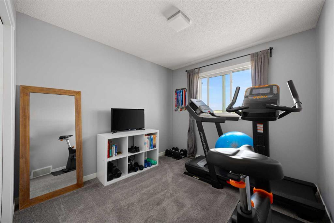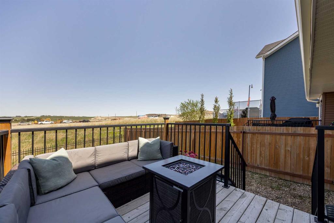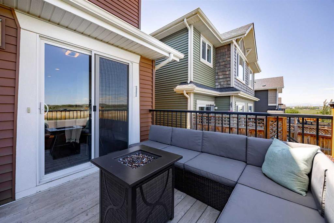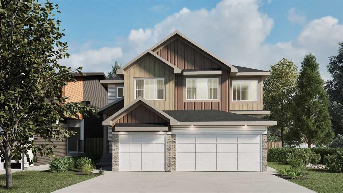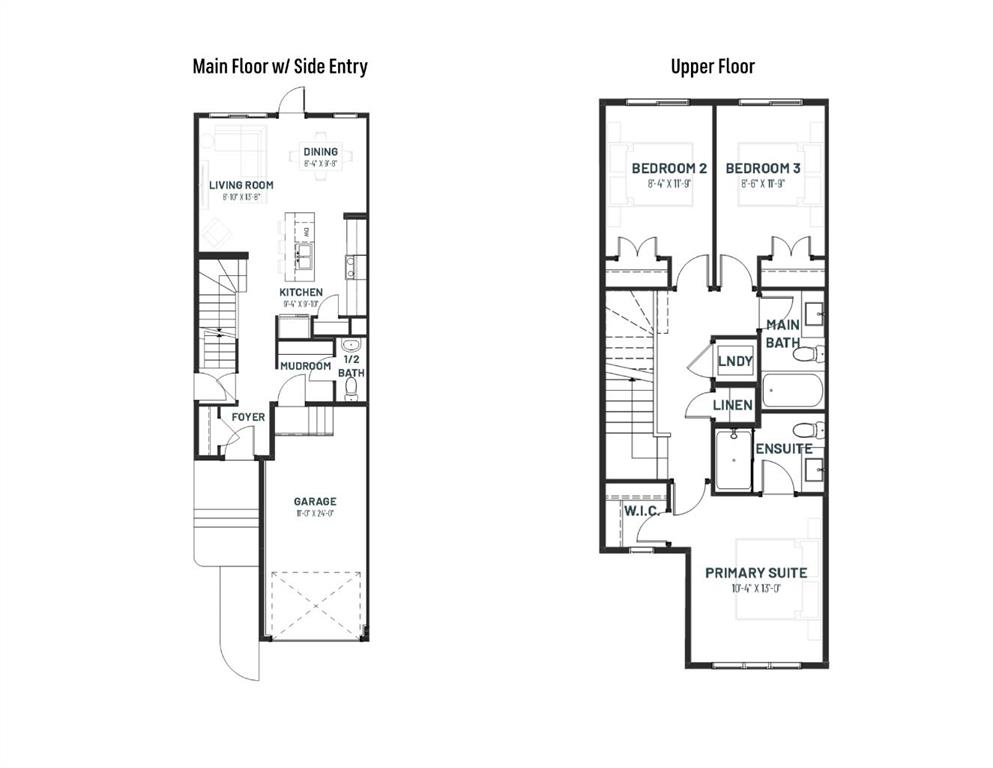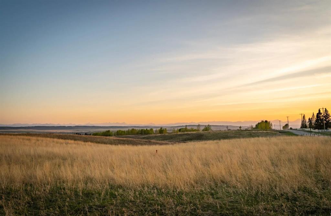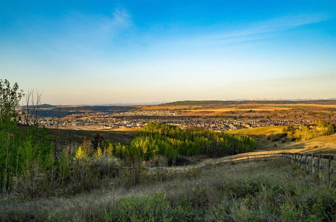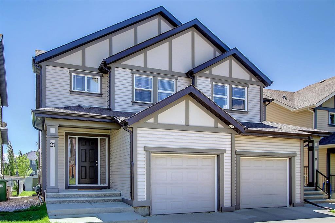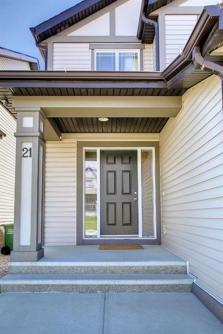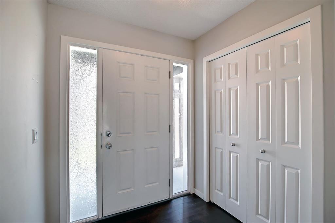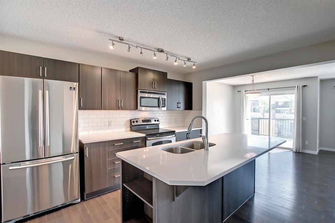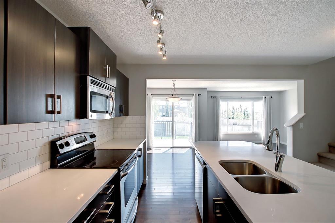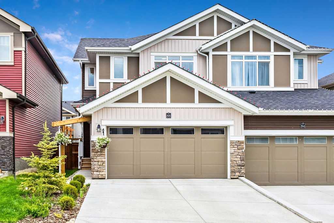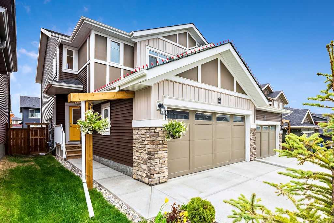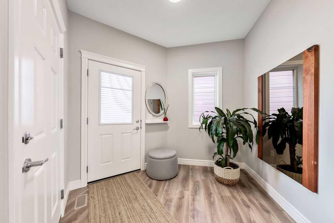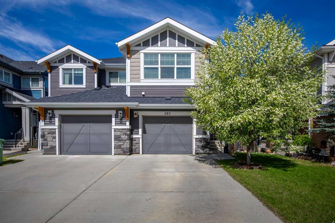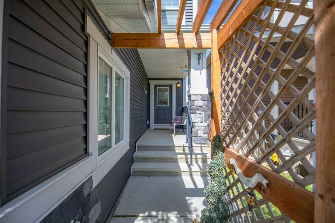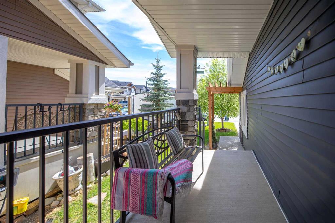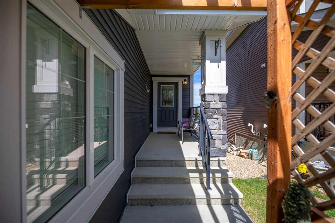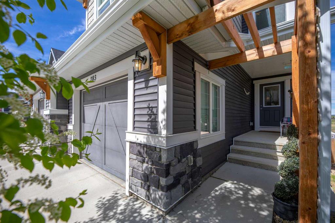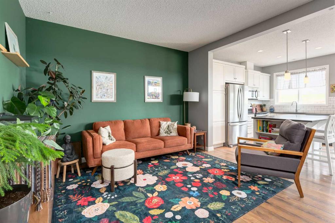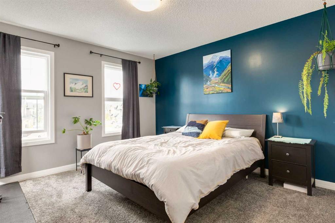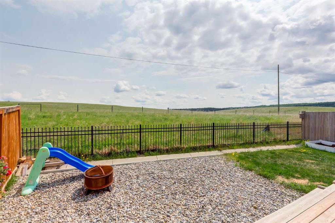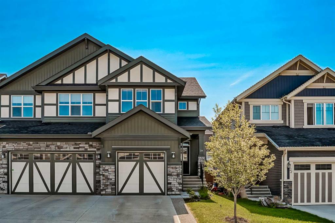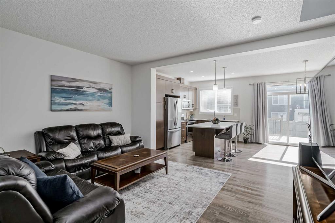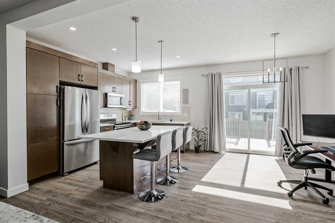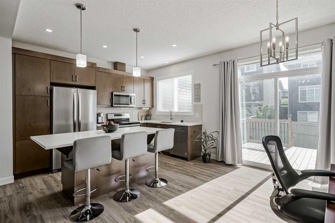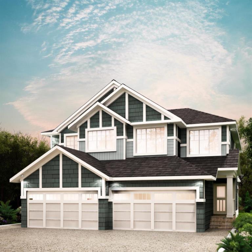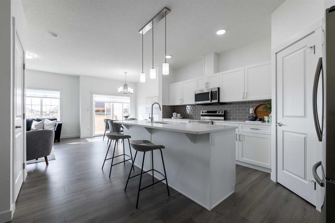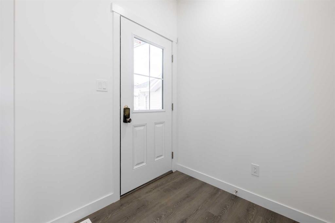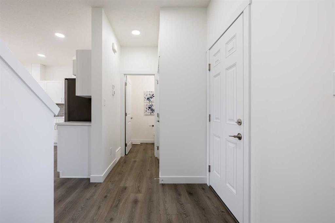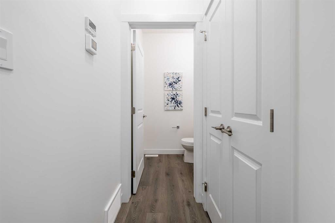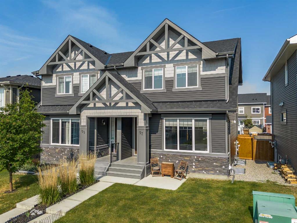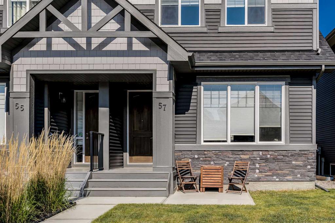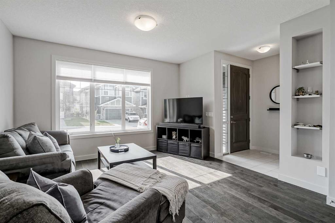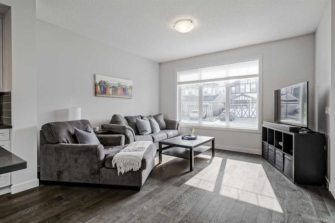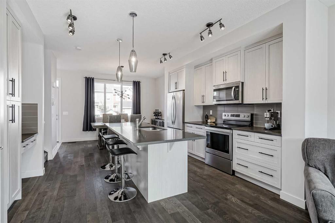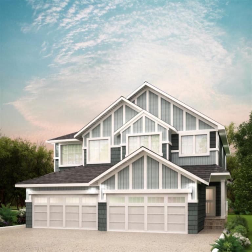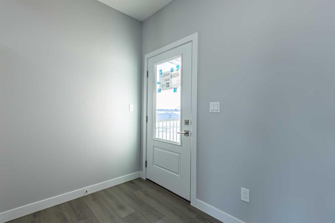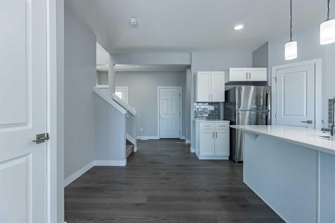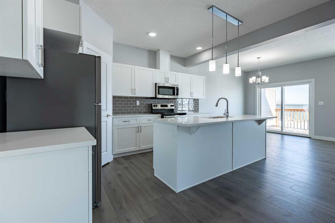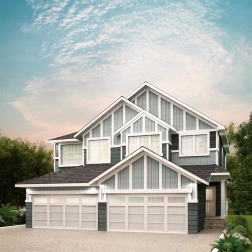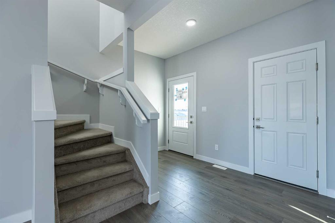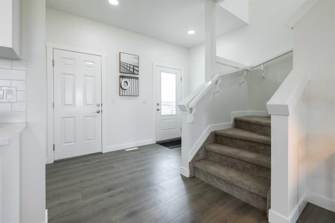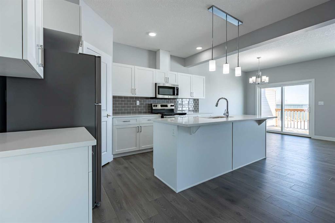399 Sunrise View
Cochrane T4C0Z8
MLS® Number: A2226068
$ 519,900
3
BEDROOMS
2 + 1
BATHROOMS
1,339
SQUARE FEET
2016
YEAR BUILT
Fantastic opportunity in the sought after community of Sunset Ridge in beautiful Cochrane! This 3-bedroom, 2.5-bath duplex offers no back neighbours, gorgeous open views, and is ideally located near parks, playgrounds, walking paths, and schools perfect for families and outdoor enthusiasts alike. The bright and functional main floor features an open concept layout with stainless steel appliances, a kitchen island, and access to a deck and backyard. Upstairs you’ll find three generously sized bedrooms, including a primary suite with a private ensuite. The tall single attached garage offers extra height for storage or larger vehicles, and the unfinished basement provides future development potential. Enjoy the lifestyle that Cochrane offers—small-town charm with big-city conveniences, all just a short drive to Calgary and the breathtaking Rocky Mountains. Whether you’re heading to the mountains for adventure or staying local for the community feel, this location offers the best of both worlds. All this at a great price point, making it an ideal choice for first time buyers, young families, or investors. Don’t miss out on this incredible value!
| COMMUNITY | Sunset Ridge |
| PROPERTY TYPE | Semi Detached (Half Duplex) |
| BUILDING TYPE | Duplex |
| STYLE | 2 Storey, Side by Side |
| YEAR BUILT | 2016 |
| SQUARE FOOTAGE | 1,339 |
| BEDROOMS | 3 |
| BATHROOMS | 3.00 |
| BASEMENT | Full, Unfinished |
| AMENITIES | |
| APPLIANCES | Dishwasher, Electric Range, Garage Control(s), Microwave Hood Fan, Refrigerator, Washer/Dryer, Window Coverings |
| COOLING | None |
| FIREPLACE | N/A |
| FLOORING | Carpet, Linoleum, Vinyl |
| HEATING | Central |
| LAUNDRY | Laundry Room, Upper Level |
| LOT FEATURES | Back Yard, Backs on to Park/Green Space, Garden, Landscaped, Lawn, No Neighbours Behind |
| PARKING | Driveway, Single Garage Attached |
| RESTRICTIONS | Utility Right Of Way |
| ROOF | Asphalt Shingle |
| TITLE | Fee Simple |
| BROKER | Real Broker |
| ROOMS | DIMENSIONS (m) | LEVEL |
|---|---|---|
| 2pc Bathroom | 5`3" x 5`1" | Main |
| 3pc Ensuite bath | 7`8" x 7`5" | Upper |
| 4pc Bathroom | 7`11" x 5`1" | Upper |
| Bedroom | 12`4" x 9`3" | Upper |
| Bedroom | 12`4" x 9`6" | Upper |
| Bedroom - Primary | 16`8" x 11`1" | Upper |

