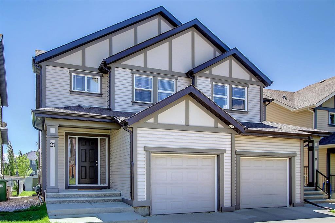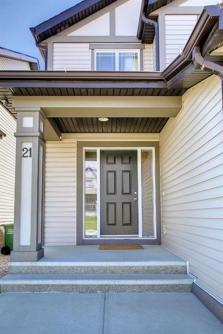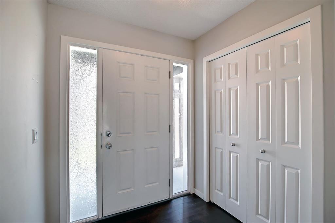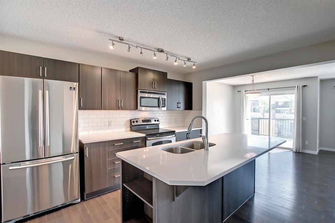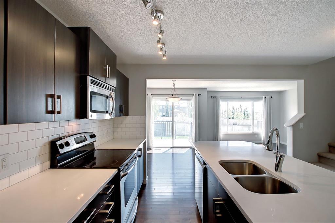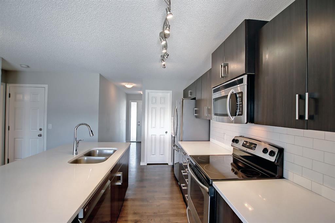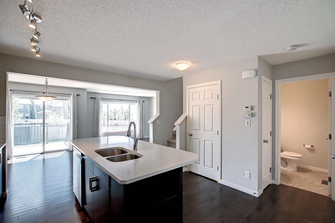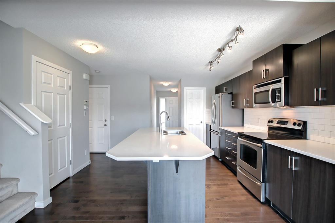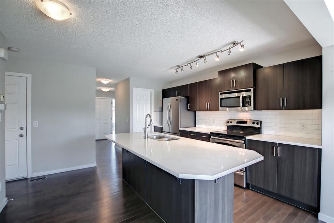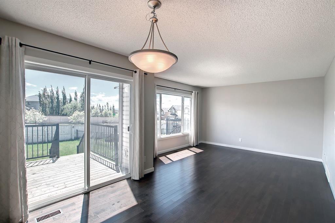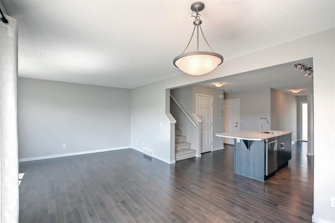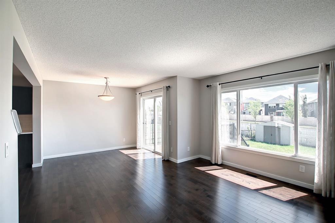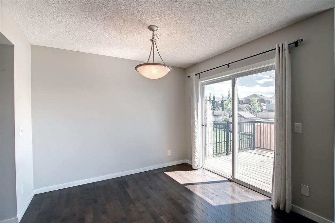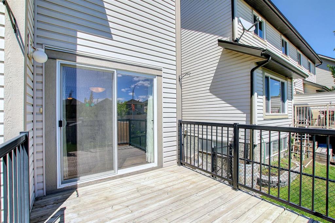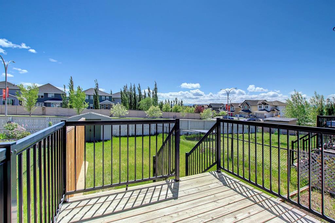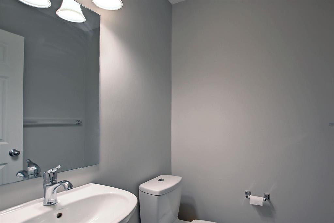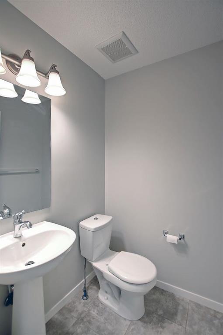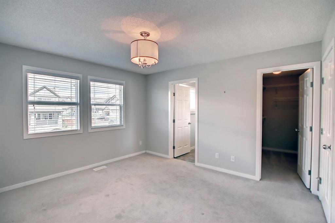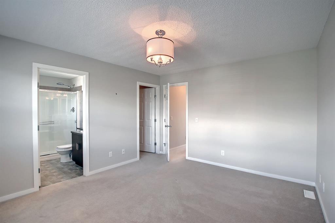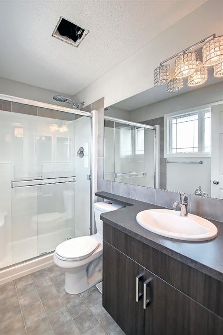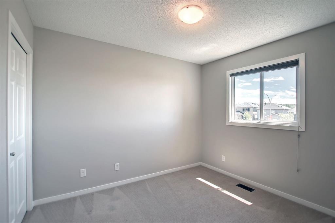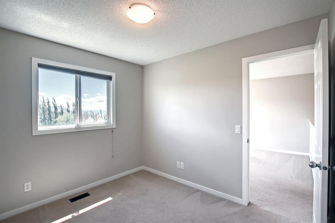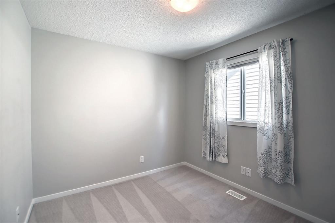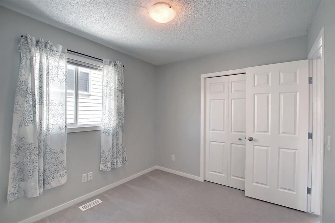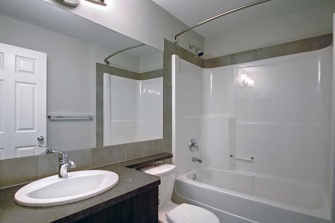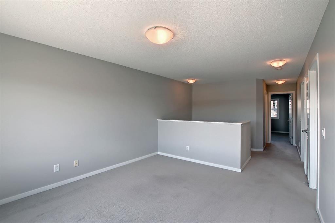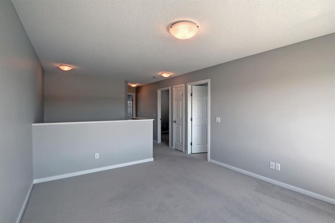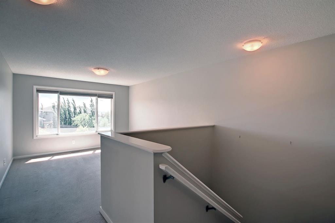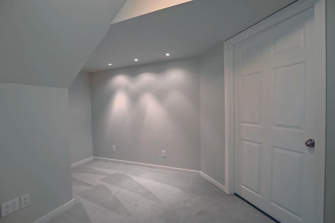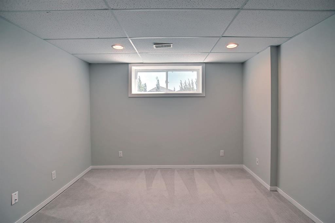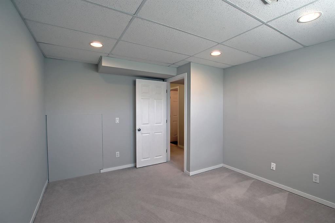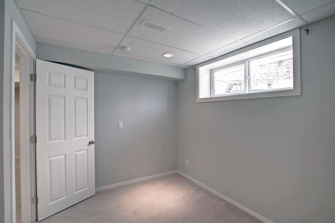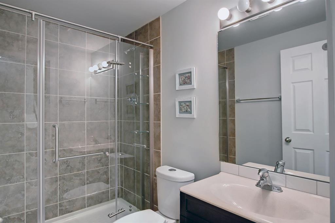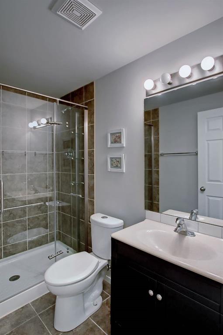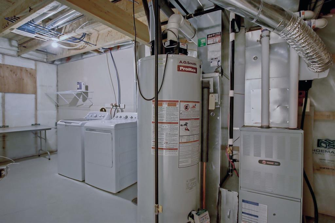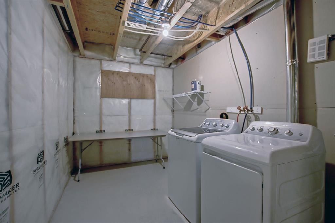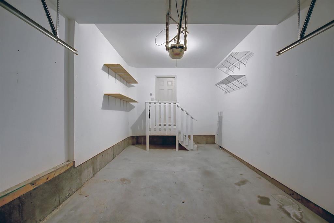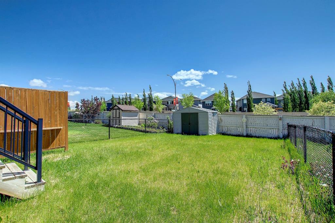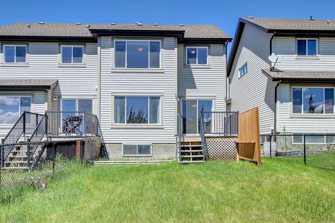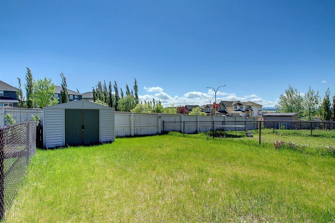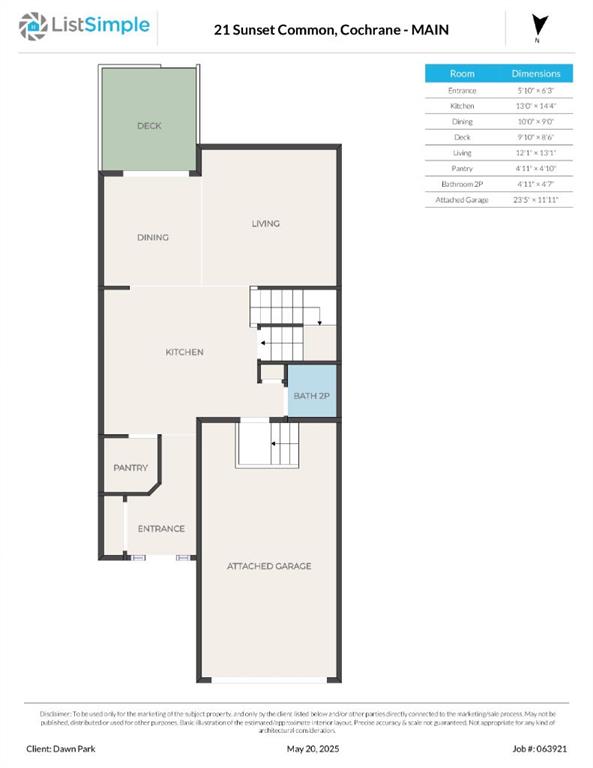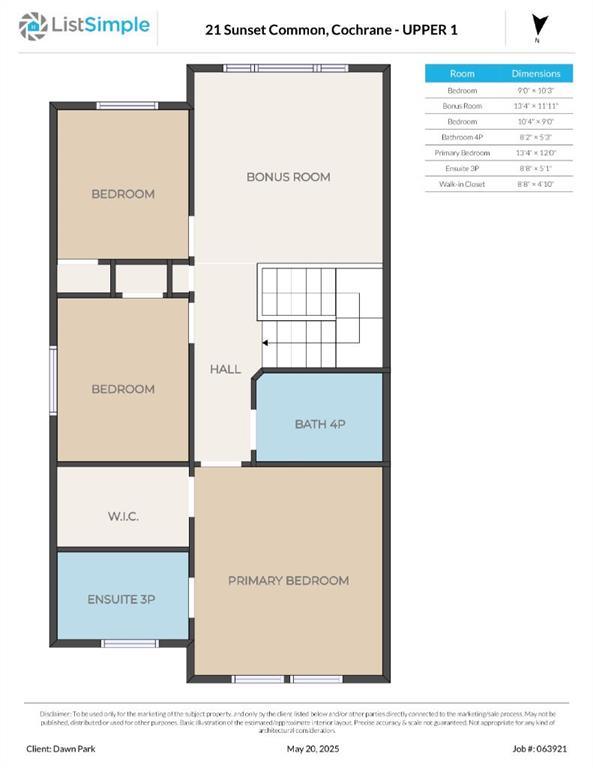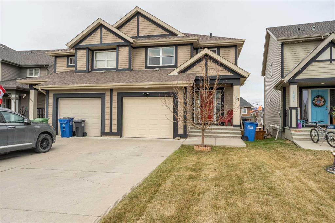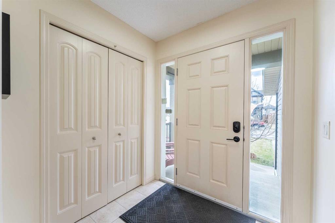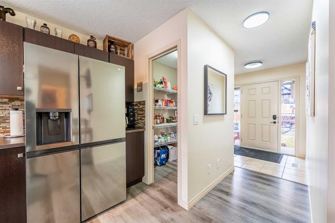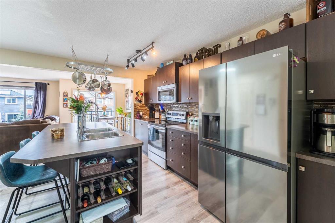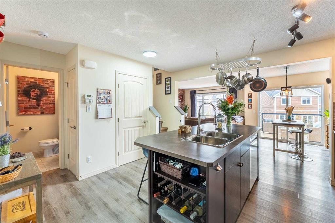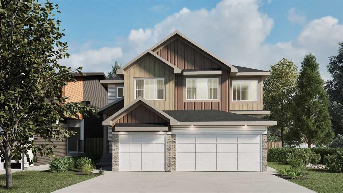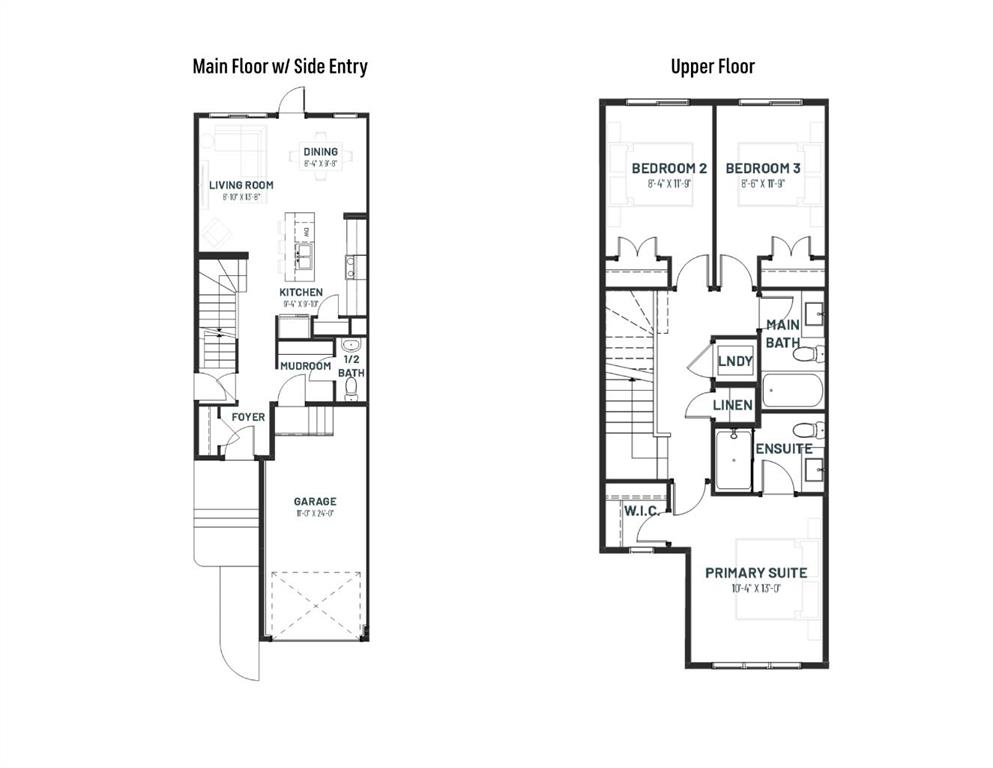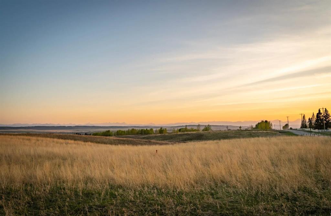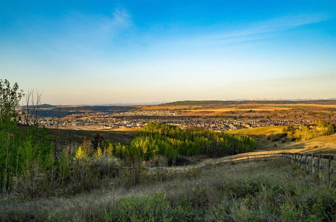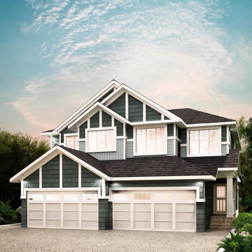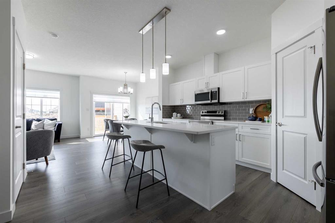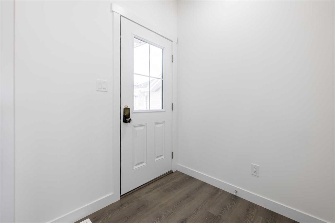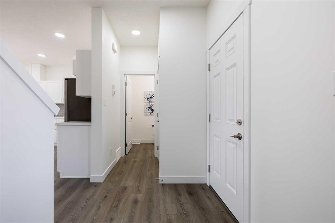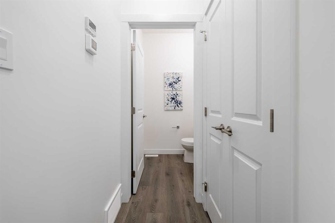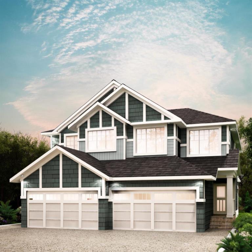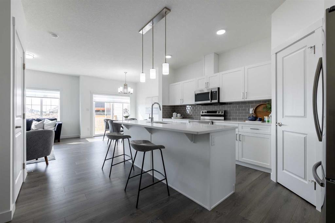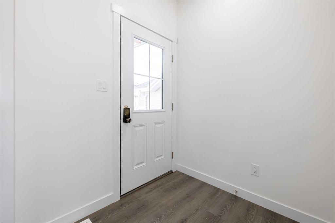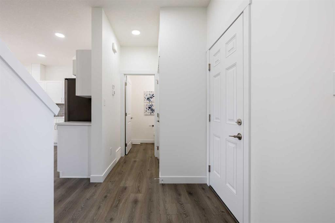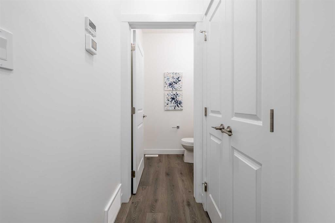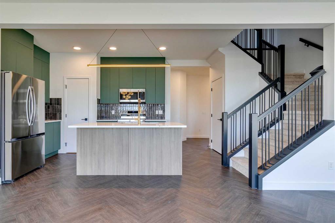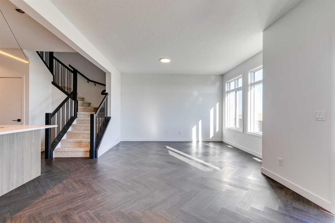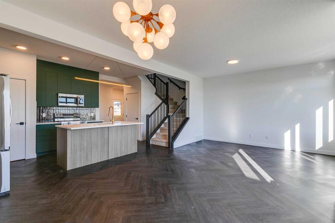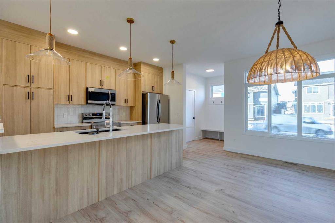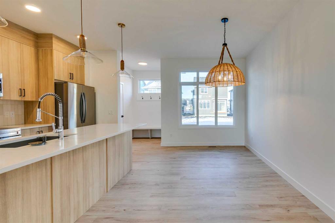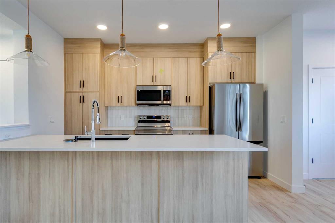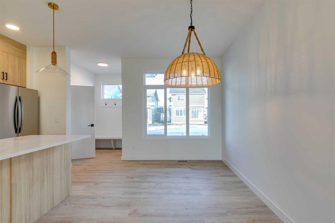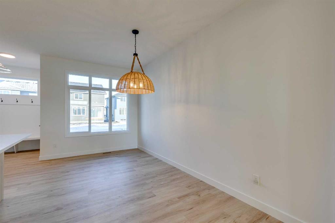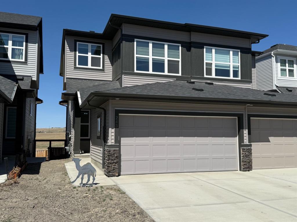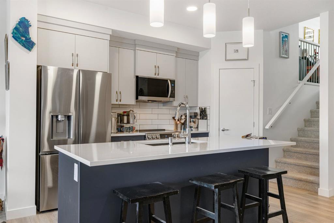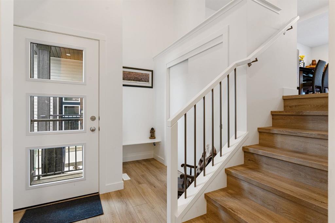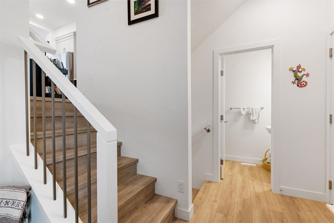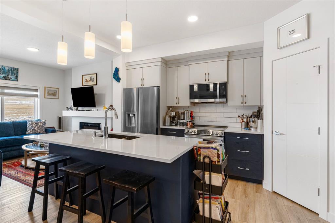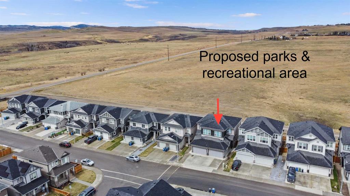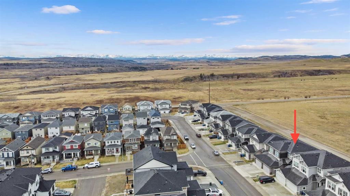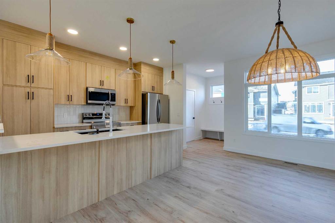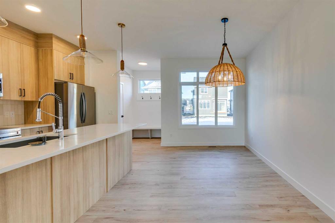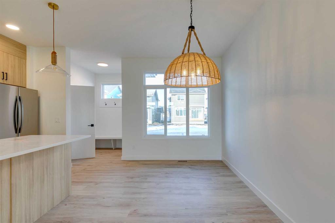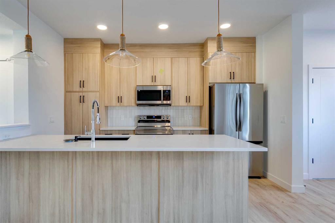21 Sunset Common
Cochrane T4C 0L7
MLS® Number: A2222766
$ 539,900
4
BEDROOMS
3 + 1
BATHROOMS
1,557
SQUARE FEET
2010
YEAR BUILT
Welcome to this very functional and affordable 4-bedroom, 3.5-bath semi-attached in Cochrane’s desirable Sunset Ridge community. With 1,557 sq. ft. of bright, open living space plus a developed basement, this home offers room to grow. Enjoy the spacious kitchen with modern cabinetry, stainless steel appliances, island with breakfast bar, and a walk-in pantry. The open-concept main floor features vinyl flooring and large windows that fill the home with natural light. Upstairs offers a versatile bonus room, a serene primary suite with 3-pc ensuite and walk-in closet, plus two additional bedrooms and a second full bath. The basement is fully finished offering an additional bedroom, 3 pc bathroom and flex room. The south-facing backyard includes a deck and storage shed and is fully fenced—perfect for relaxing or entertaining. There is a single attached garage to keep your vehicle out of the elements or perfect for storage. Located on a family-friendly street with quick access to Hwy 22, 1A, schools, parks, and shopping.
| COMMUNITY | Sunset Ridge |
| PROPERTY TYPE | Semi Detached (Half Duplex) |
| BUILDING TYPE | Duplex |
| STYLE | 2 Storey, Side by Side |
| YEAR BUILT | 2010 |
| SQUARE FOOTAGE | 1,557 |
| BEDROOMS | 4 |
| BATHROOMS | 4.00 |
| BASEMENT | Finished, Full |
| AMENITIES | |
| APPLIANCES | Dishwasher, Microwave Hood Fan, Refrigerator, Stove(s), Washer/Dryer |
| COOLING | None |
| FIREPLACE | N/A |
| FLOORING | Carpet, Laminate |
| HEATING | Forced Air, Natural Gas |
| LAUNDRY | Lower Level |
| LOT FEATURES | Back Yard |
| PARKING | Single Garage Attached |
| RESTRICTIONS | None Known |
| ROOF | Asphalt Shingle |
| TITLE | Fee Simple |
| BROKER | CIR Realty |
| ROOMS | DIMENSIONS (m) | LEVEL |
|---|---|---|
| Flex Space | 11`0" x 8`2" | Lower |
| Bedroom | 10`8" x 8`8" | Lower |
| 3pc Bathroom | 7`11" x 4`11" | Lower |
| 2pc Bathroom | 4`11" x 4`7" | Main |
| Entrance | 5`10" x 6`3" | Main |
| Kitchen | 13`0" x 14`4" | Main |
| Pantry | 4`11" x 4`10" | Main |
| Dining Room | 10`0" x 9`0" | Main |
| Living Room | 12`1" x 13`1" | Main |
| Bedroom - Primary | 13`4" x 12`0" | Upper |
| Bedroom | 9`0" x 10`3" | Upper |
| Bedroom | 10`4" x 9`0" | Upper |
| Bonus Room | 13`4" x 11`11" | Upper |
| 4pc Bathroom | 8`2" x 5`3" | Upper |
| 3pc Ensuite bath | 8`8" x 5`1" | Upper |

