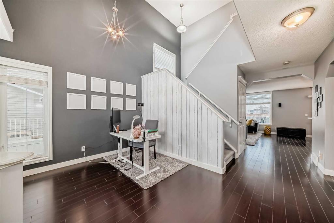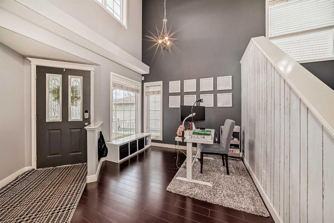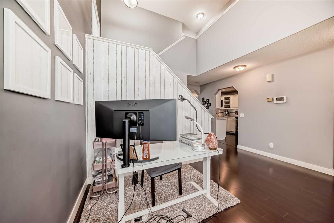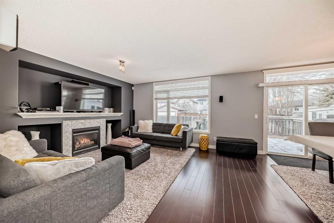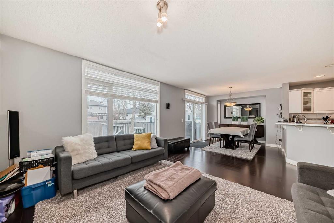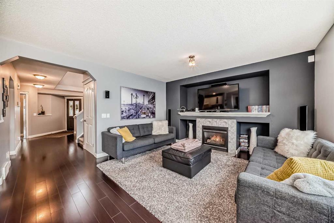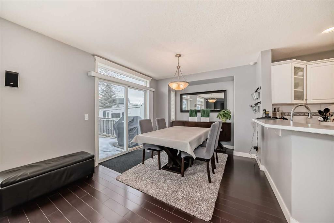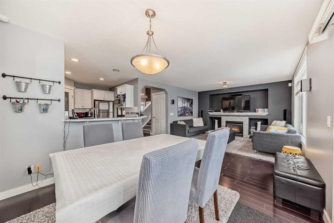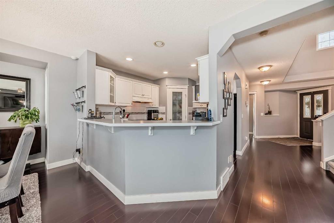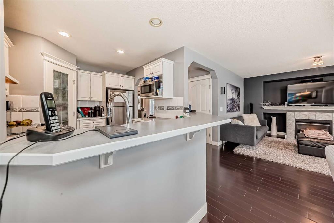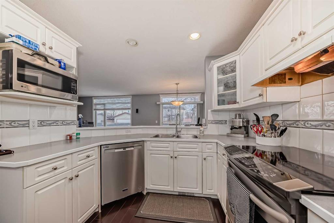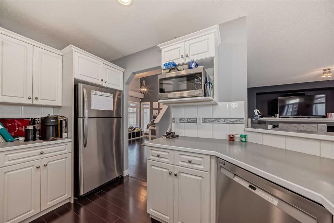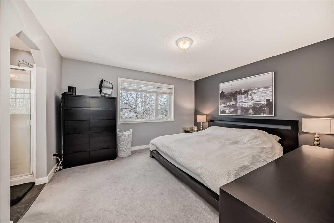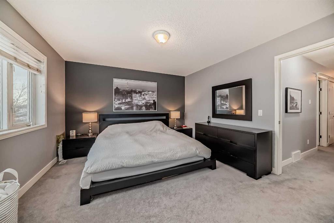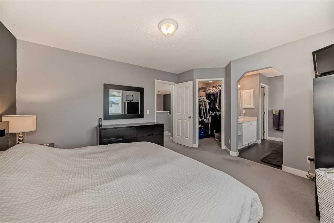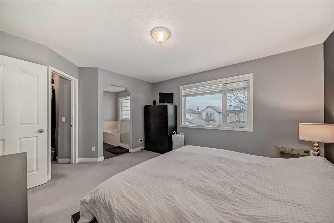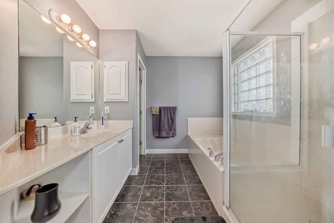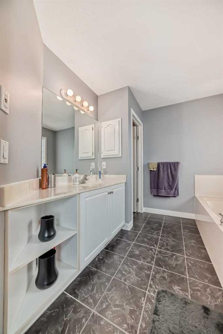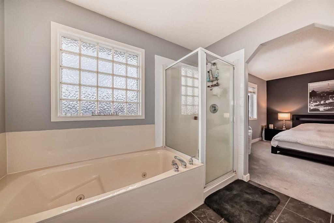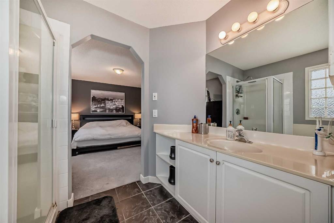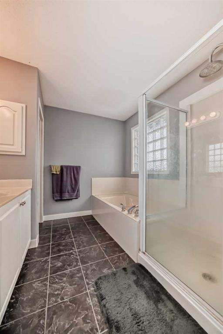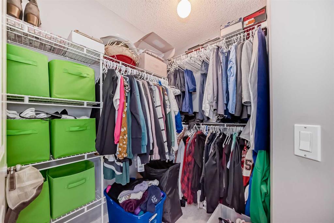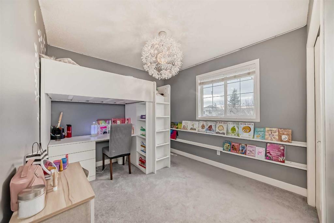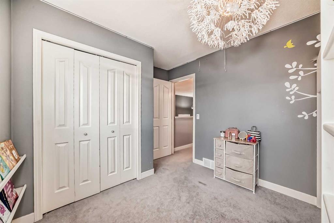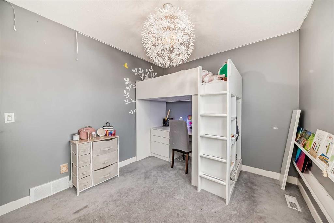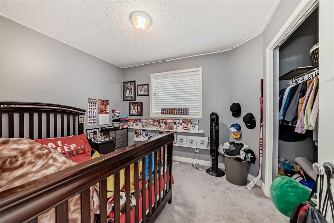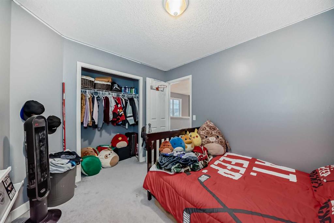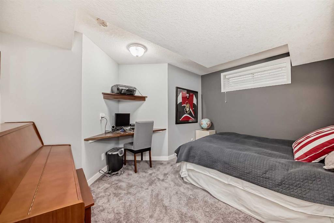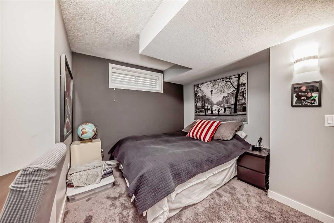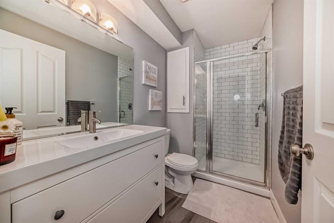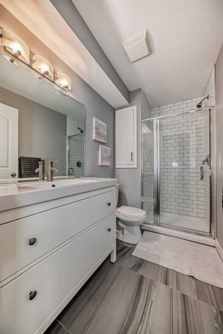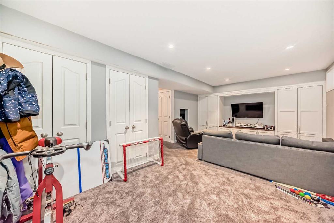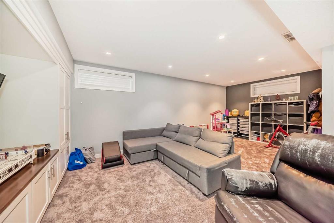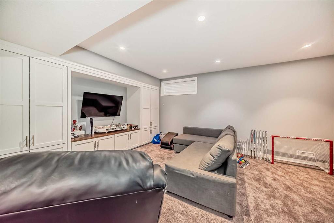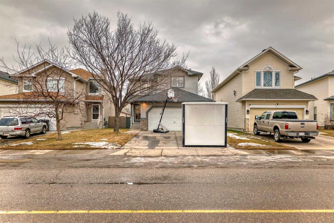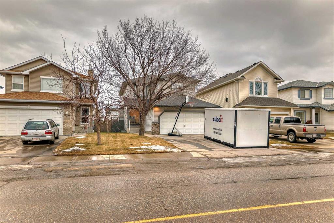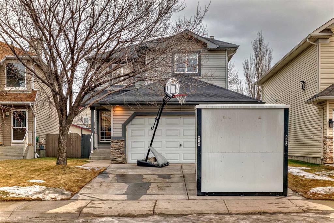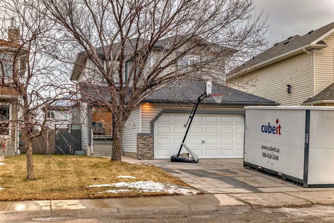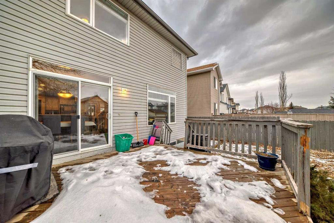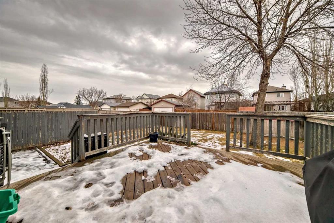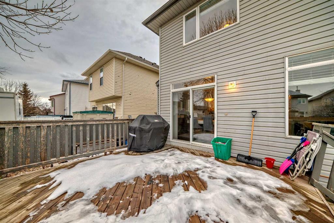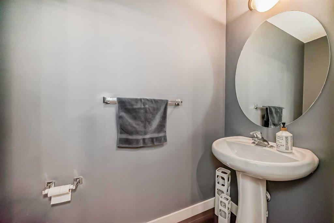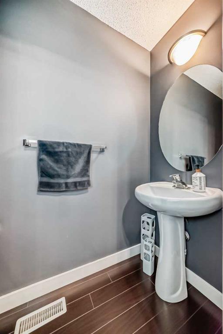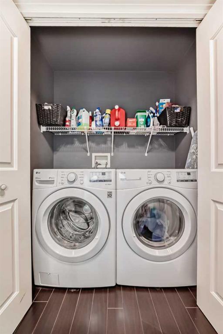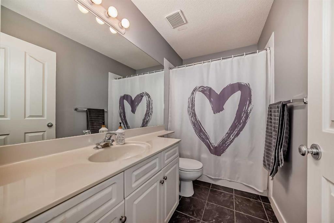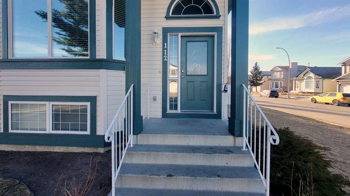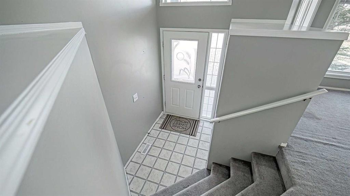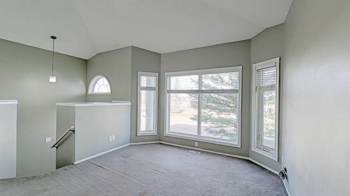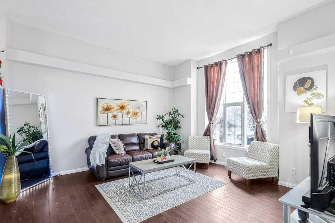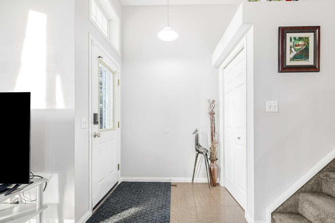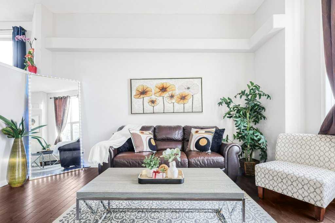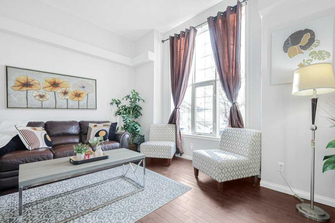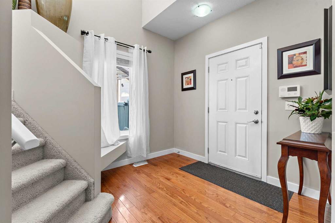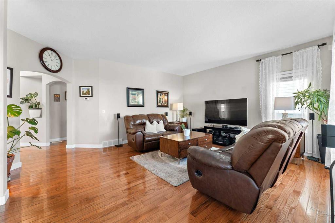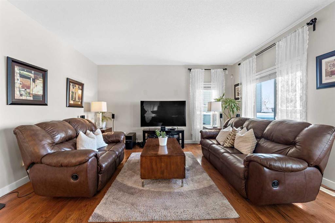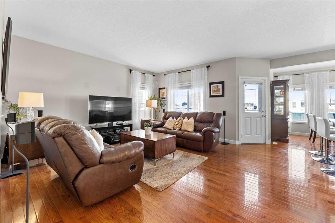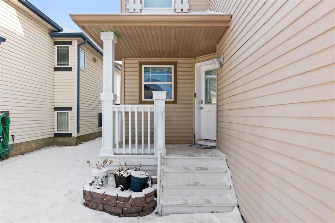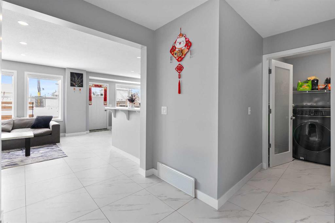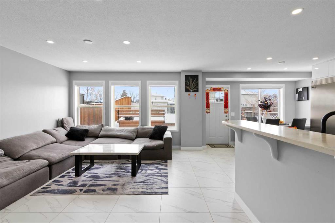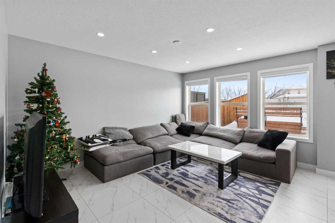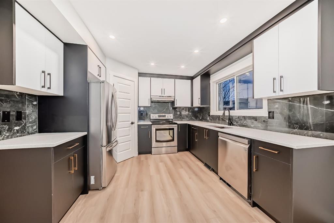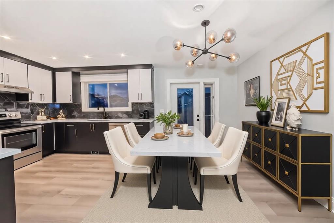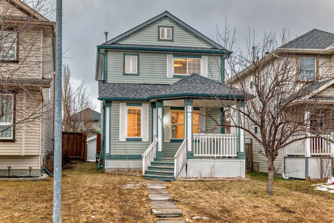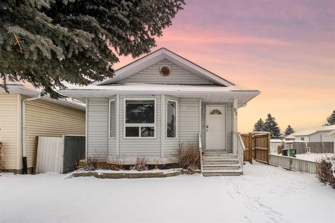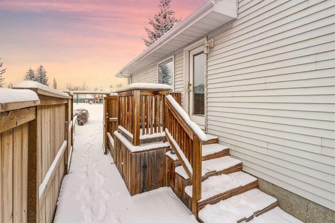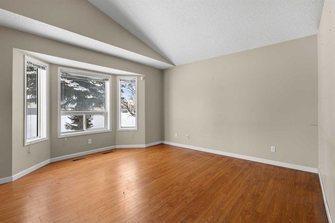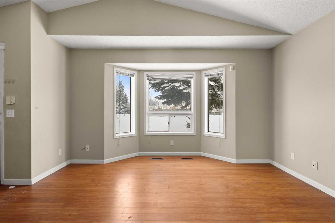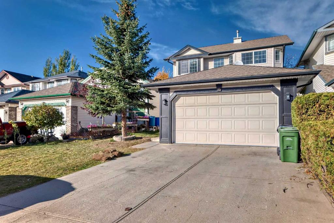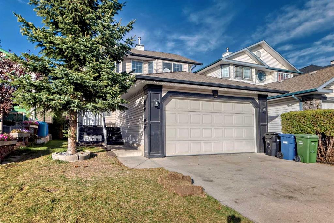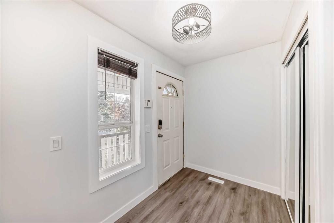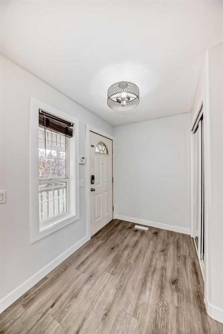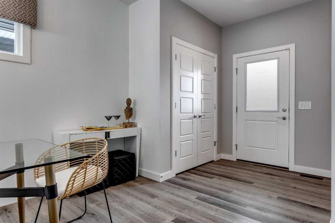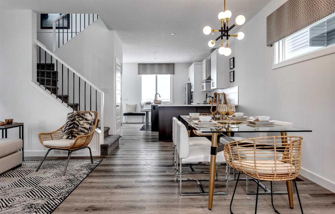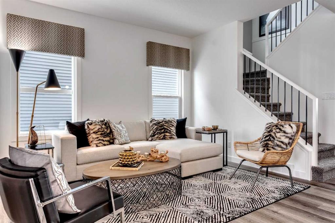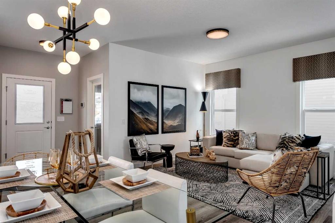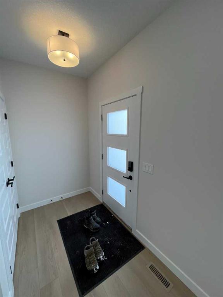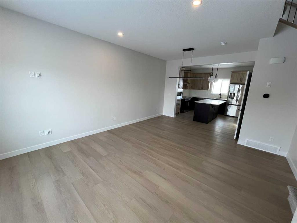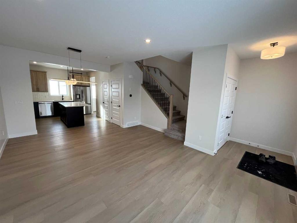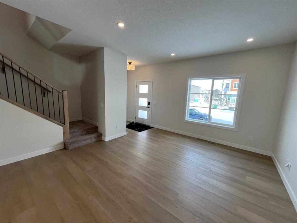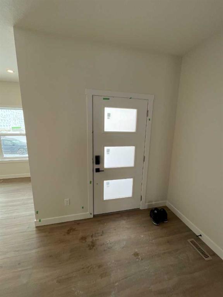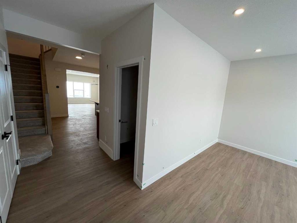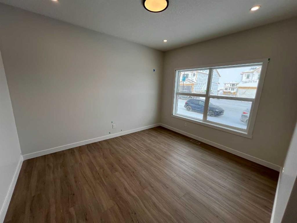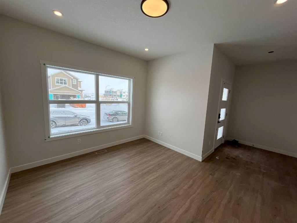12807 Coventry Hills Way NE
Calgary T3K5E2
MLS® Number: A2186749
$ 625,000
4
BEDROOMS
4 + 1
BATHROOMS
2000
YEAR BUILT
This beautiful 3-bedroom, 2.5-bathroom two-storey home is located in the highly desirable Coventry Hills community. With its spacious open floor plan, and fantastic location close to amenities, 6 differnt schools, and VIVO recreation center, this home is perfect for families or anyone looking to enjoy a comfortable lifestyle in Calgary.
| COMMUNITY | Coventry Hills |
| PROPERTY TYPE | Detached |
| BUILDING TYPE | House |
| STYLE | 2 Storey |
| YEAR BUILT | 2000 |
| SQUARE FOOTAGE | 1,621 |
| BEDROOMS | 4 |
| BATHROOMS | 5.00 |
| BASEMENT | Finished, Full |
| AMENITIES | |
| APPLIANCES | Dishwasher, Garage Control(s), Microwave, Range Hood, Refrigerator, Stove(s), Washer/Dryer |
| COOLING | None |
| FIREPLACE | Gas |
| FLOORING | Carpet, Ceramic Tile, Laminate |
| HEATING | Central, Natural Gas |
| LAUNDRY | Laundry Room |
| LOT FEATURES | Back Lane, Back Yard, Front Yard |
| PARKING | Converted Garage |
| RESTRICTIONS | None Known |
| ROOF | Asphalt Shingle |
| TITLE | Fee Simple |
| BROKER | CIR Realty |
| ROOMS | DIMENSIONS (m) | LEVEL |
|---|---|---|
| 3pc Bathroom | 8`8" x 4`10" | Basement |
| Family Room | 21`8" x 12`9" | Basement |
| Furnace/Utility Room | 8`7" x 11`4" | Basement |
| Bedroom | 12`10" x 9`5" | Basement |
| 3pc Bathroom | 8`8" x 4`10" | Lower |
| Living Room | 12`11" x 13`3" | Main |
| 2pc Bathroom | 6`11" x 2`11" | Main |
| Entrance | 10`0" x 7`3" | Main |
| Laundry | 5`10" x 2`11" | Main |
| Nook | 10`4" x 9`11" | Main |
| Pantry | 3`8" x 3`8" | Main |
| Kitchen | 9`1" x 12`11" | Main |
| Dining Room | 12`5" x 9`7" | Main |
| Living Room | 12`11" x 13`3" | Main |
| 4pc Ensuite bath | 8`11" x 8`6" | Second |
| Bedroom - Primary | 13`7" x 12`4" | Second |
| 4pc Bathroom | 8`11" x 4`11" | Second |
| Walk-In Closet | 6`9" x 4`8" | Second |
| Bedroom | 8`11" x 10`8" | Second |
| Bedroom | 8`11" x 10`8" | Second |


