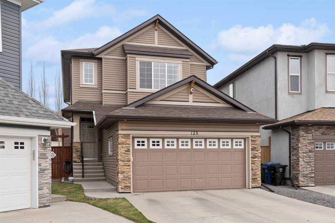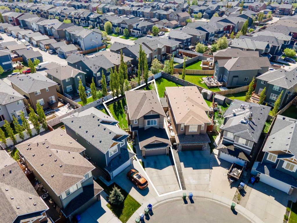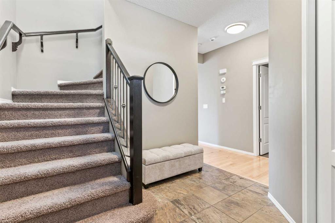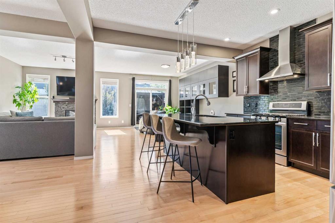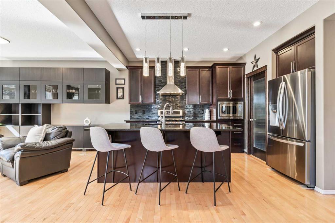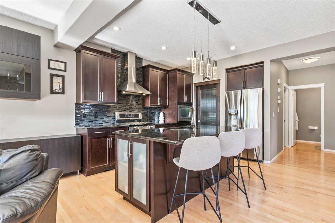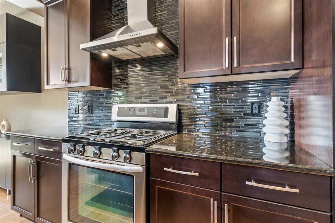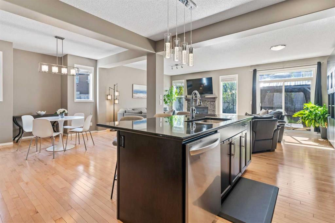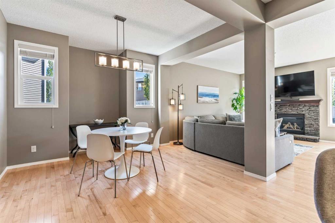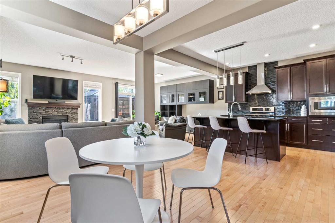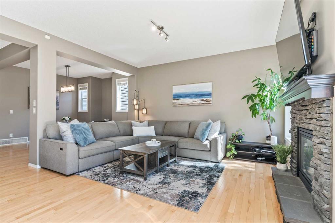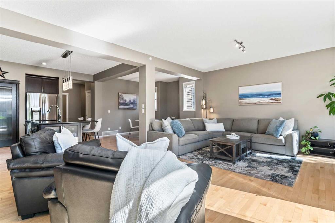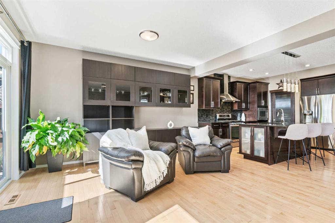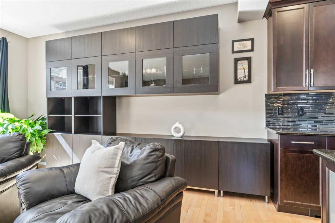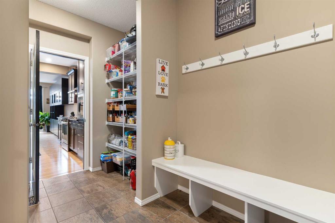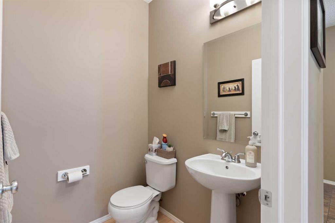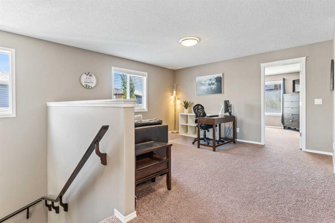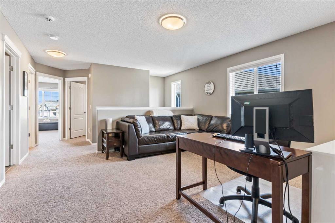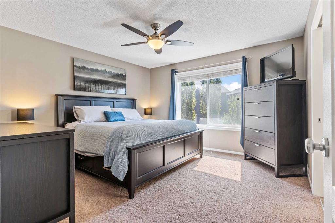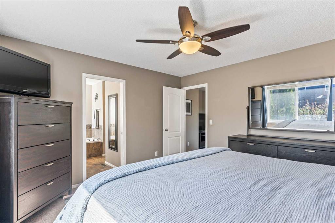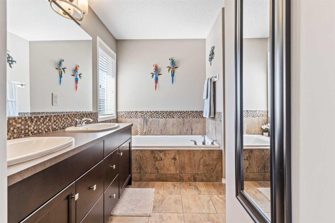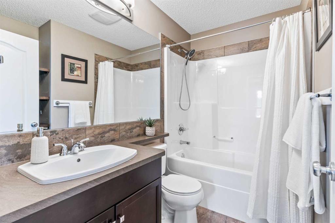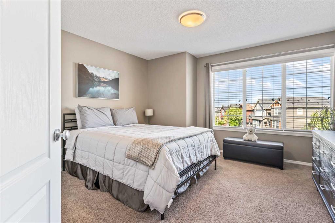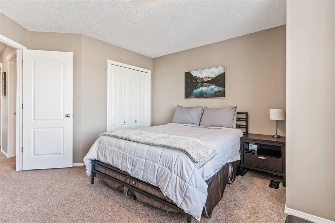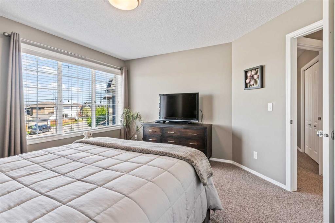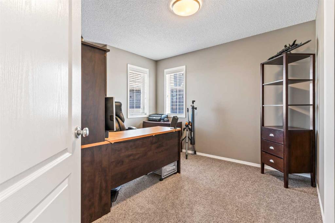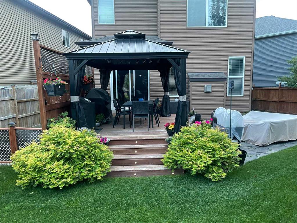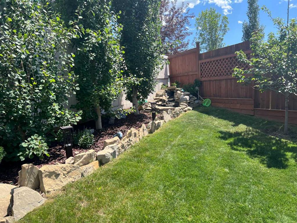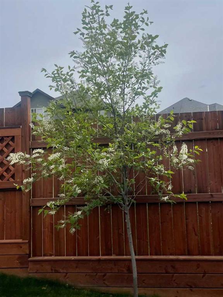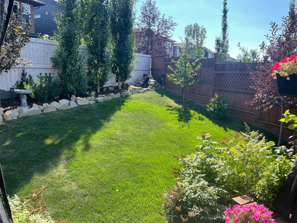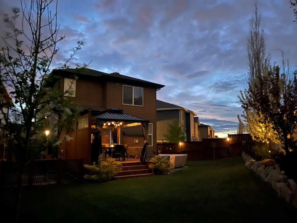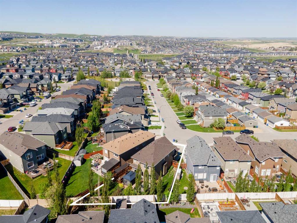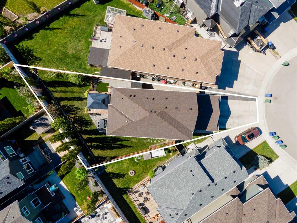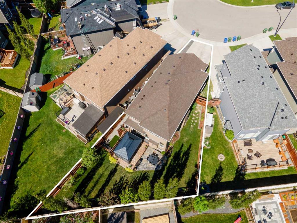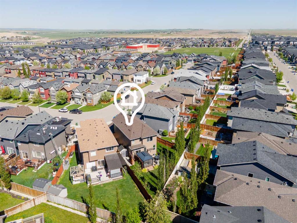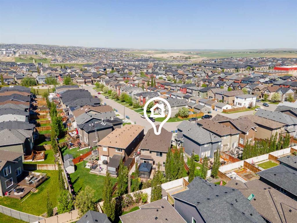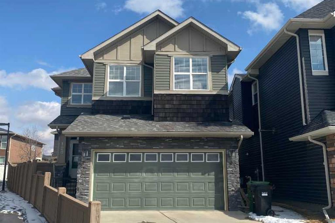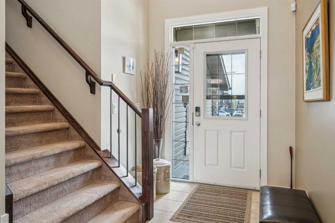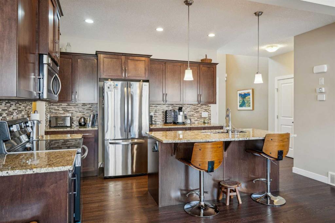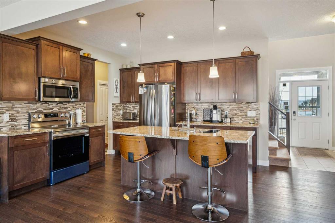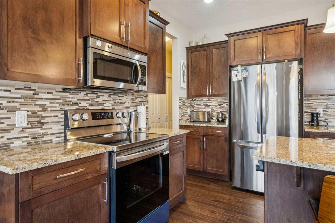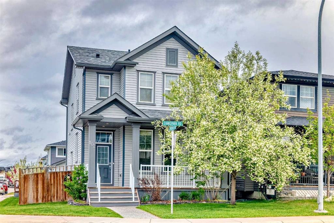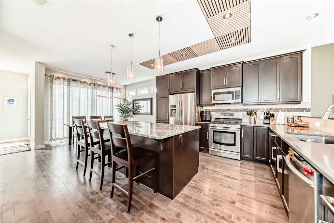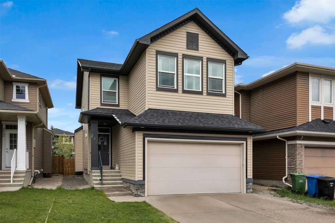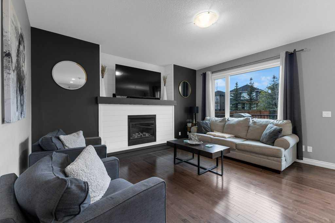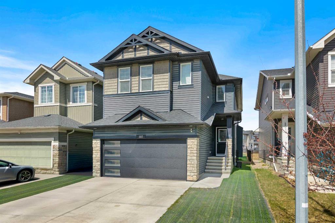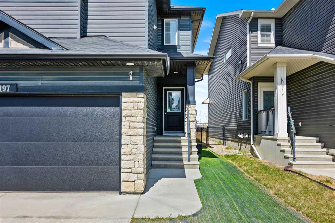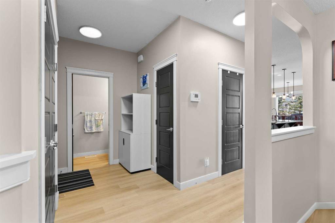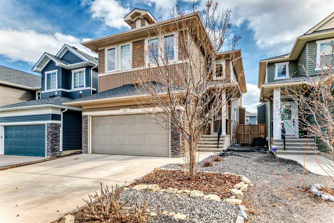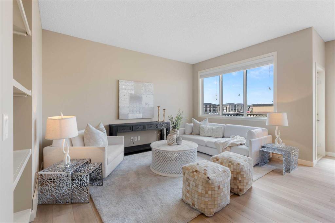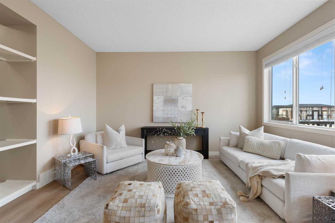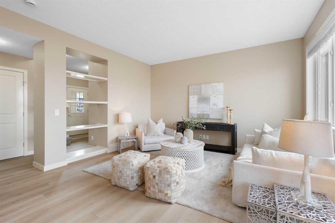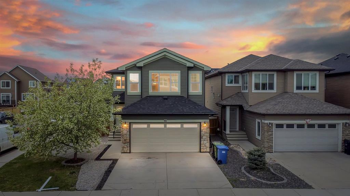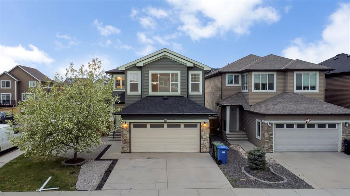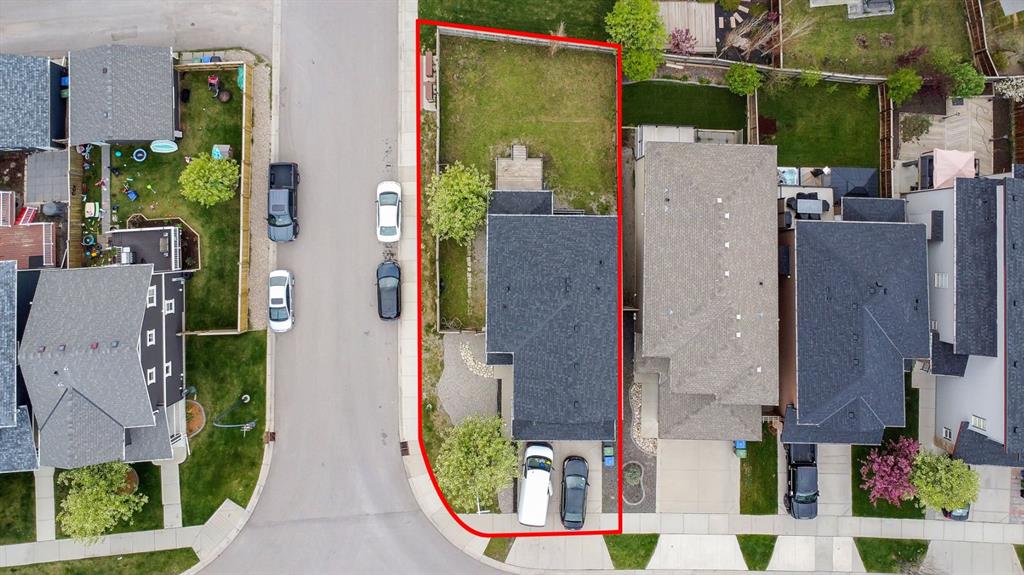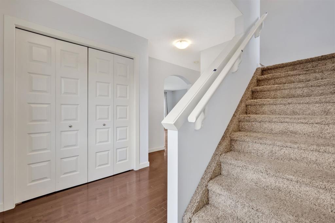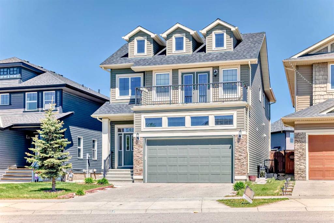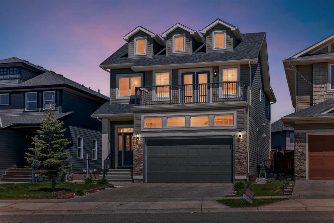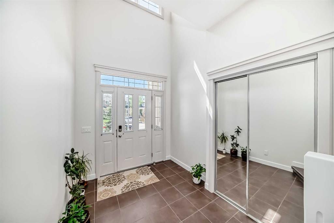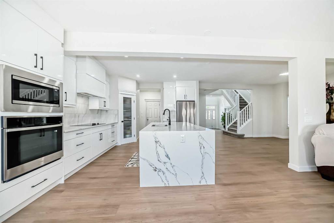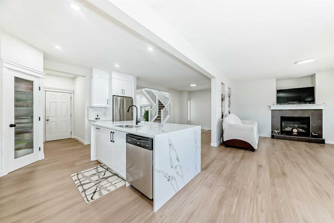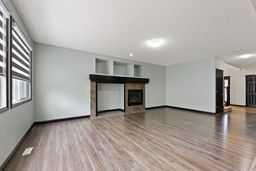128 Evansridge Circle NW
Calgary T3P 0J1
MLS® Number: A2226389
$ 769,999
3
BEDROOMS
2 + 1
BATHROOMS
2,129
SQUARE FEET
2013
YEAR BUILT
Welcome to Evanston! This well-cared-for 3-bedroom, 2.5-bathroom home is designed with comfort, practicality, and everyday living in mind. Sitting on a rare pie-shaped lot, the backyard is a true standout—private, spacious, and beautifully landscaped with several mature trees, shrubs, perennials, and a peaceful stone fountain. It’s a relaxing space that feels more like a retreat than a typical suburban yard. The location couldn’t be better. You’re just minutes from schools, parks/playgrounds, walking paths, shopping, amenities, transit, and major roads, making daily errands and commutes a breeze. Inside, the home offers a warm and welcoming feel with an open layout, 9-foot ceilings on both the main level and basement, and a cozy gas fireplace for those chilly nights. The kitchen is perfect for gatherings, with granite counter tops, central island, full height cabinets, gas range stove, newer fridge with a water/ice dispenser, and newer dishwasher. Upstairs, you’ll find three good-sized bedrooms, a bonus room, and the convenience of an upper laundry room. The second floor was built with soundproofed walls for extra peace and quiet, and the primary ensuite features a relaxing jetted soaker tub and dual sinks, and a walk in shower with a built in bench . Finishing touches like Hunter Douglas blinds and a Ring doorbell (wired in, so you never have to change a battery again) add extra comfort and peace of mind. Other upgrades include an air conditioner to keep you cool on hot summer nights and a built in vacu-flo for easy cleaning. There have also been some major updates, including new siding, eavestroughs, garage door, 40-year shingles on the roof, and a newer hot water tank. The backyard is set up for easy living, with a gazebo covered deck, stone patio, built-in BBQ gas line, outdoor electrical outlets, and drip-line irrigation under the deck for your potted plants, and a shed for extra storage. The basement is untouched and full of potential, with three large windows bringing in loads of natural light—an ideal starting point for whatever you envision next. This is a move-in ready home that stands out in Evanston—not just for what it offers inside, but for the unique outdoor space and prime location. Virtual tour available.
| COMMUNITY | Evanston |
| PROPERTY TYPE | Detached |
| BUILDING TYPE | House |
| STYLE | 2 Storey |
| YEAR BUILT | 2013 |
| SQUARE FOOTAGE | 2,129 |
| BEDROOMS | 3 |
| BATHROOMS | 3.00 |
| BASEMENT | Full, Unfinished |
| AMENITIES | |
| APPLIANCES | Central Air Conditioner, Dishwasher, Dryer, Gas Stove, Microwave, Range Hood, Refrigerator, Washer, Water Softener |
| COOLING | Central Air |
| FIREPLACE | Gas |
| FLOORING | Carpet, Ceramic Tile, Hardwood |
| HEATING | Forced Air |
| LAUNDRY | Laundry Room, Upper Level |
| LOT FEATURES | Back Yard, Few Trees, Front Yard, Landscaped, Lawn, Pie Shaped Lot |
| PARKING | Double Garage Attached |
| RESTRICTIONS | Utility Right Of Way |
| ROOF | Asphalt Shingle |
| TITLE | Fee Simple |
| BROKER | Royal LePage Benchmark |
| ROOMS | DIMENSIONS (m) | LEVEL |
|---|---|---|
| 2pc Bathroom | 4`11" x 5`4" | Main |
| Dining Room | 11`3" x 11`0" | Main |
| Foyer | 9`8" x 10`6" | Main |
| Kitchen | 13`3" x 13`9" | Main |
| Living Room | 23`0" x 14`10" | Main |
| Mud Room | 8`11" x 9`2" | Main |
| 4pc Bathroom | 8`3" x 4`11" | Upper |
| 5pc Ensuite bath | 9`8" x 10`11" | Upper |
| Bedroom | 13`2" x 13`10" | Upper |
| Bedroom | 11`9" x 12`0" | Upper |
| Bonus Room | 16`5" x 13`4" | Upper |
| Laundry | 8`5" x 7`2" | Upper |
| Bedroom - Primary | 13`0" x 12`11" | Upper |
| Walk-In Closet | 8`4" x 6`9" | Upper |

