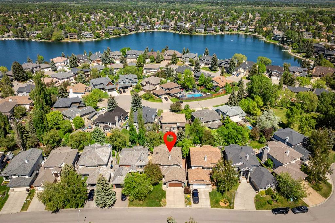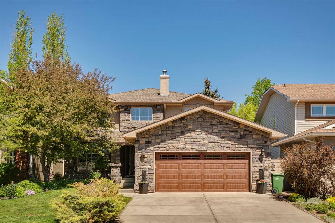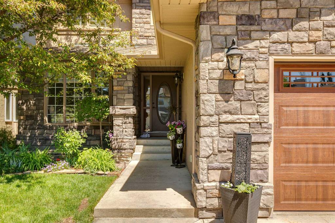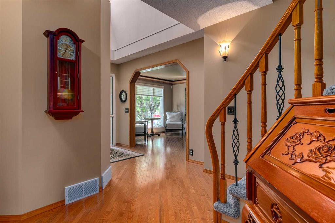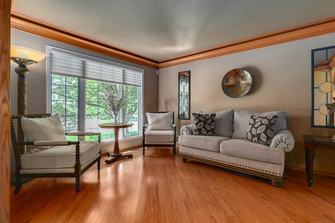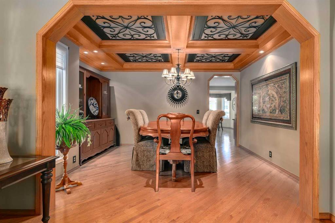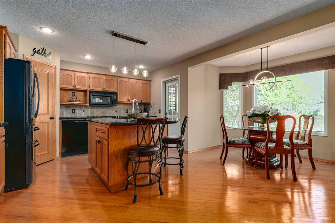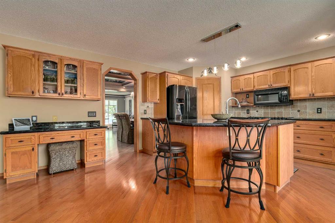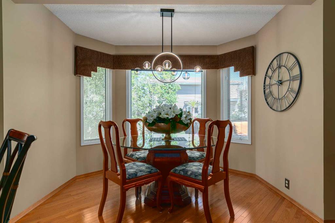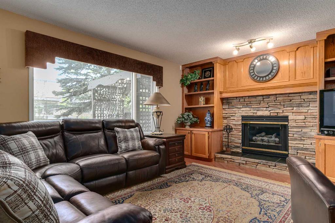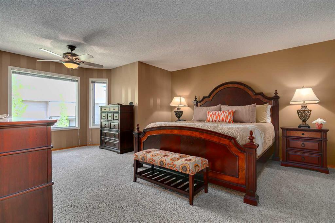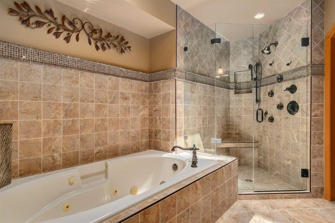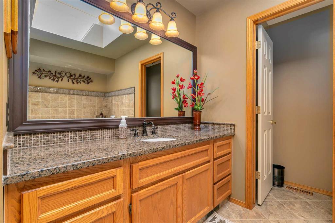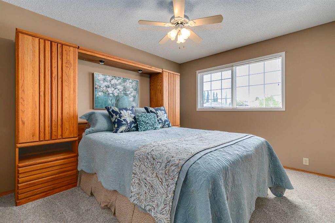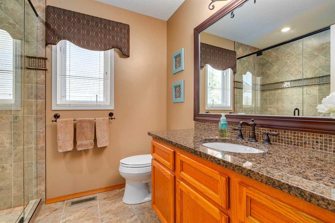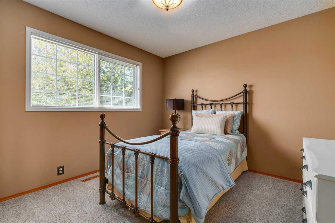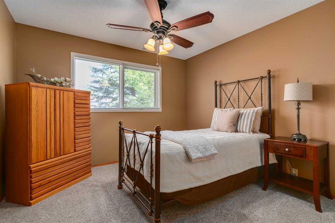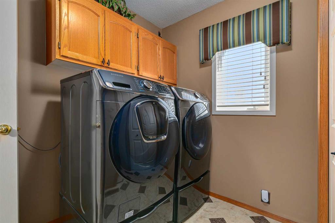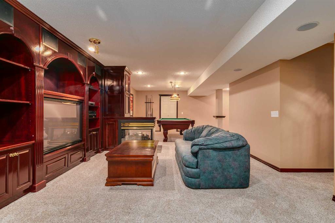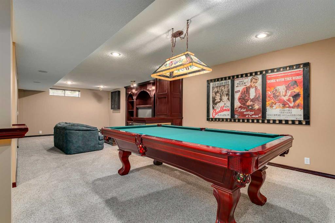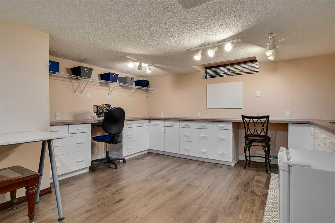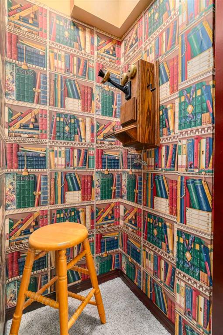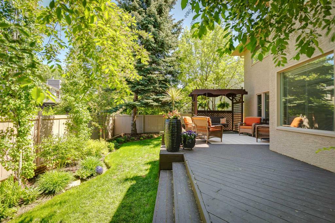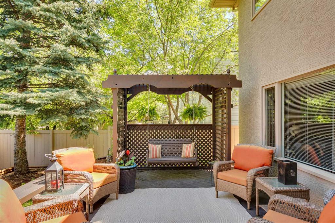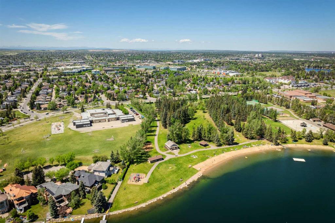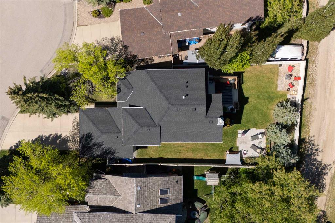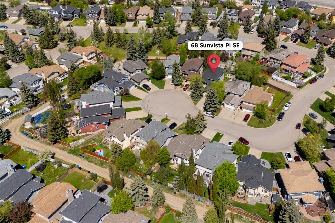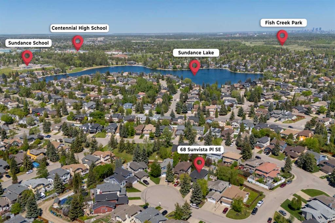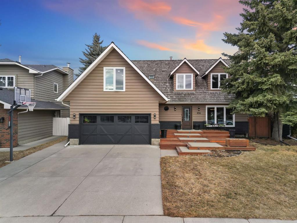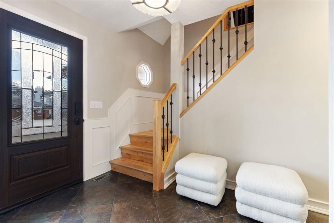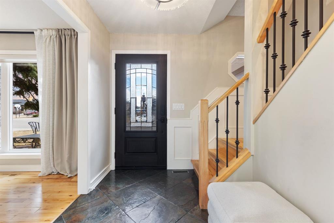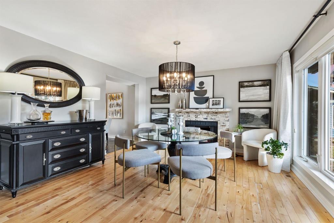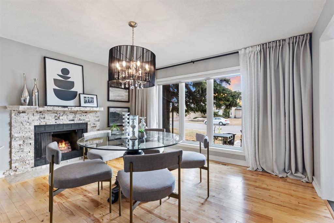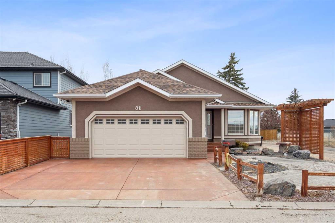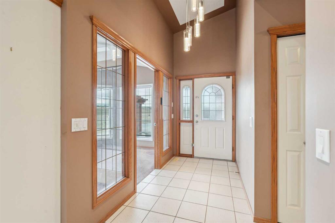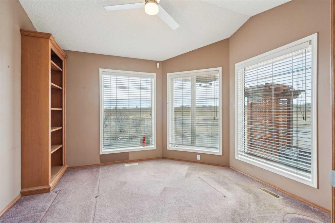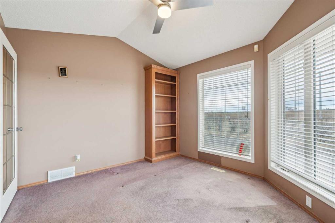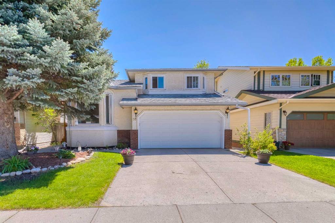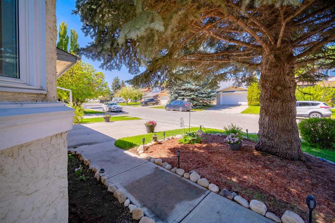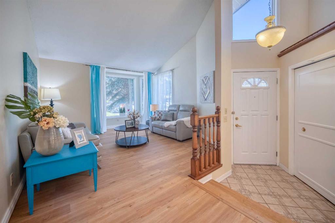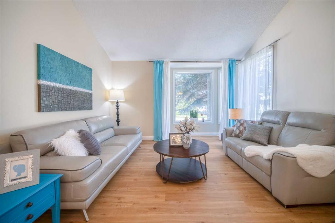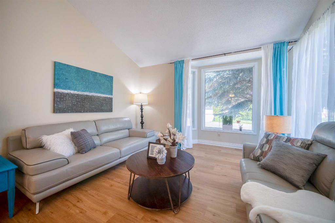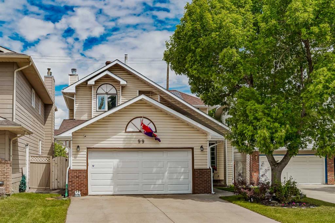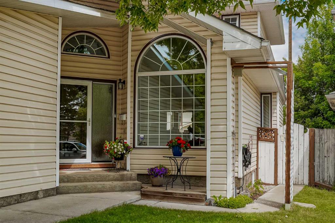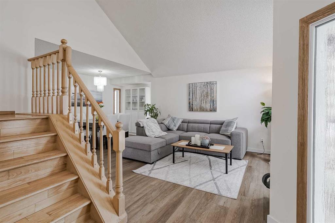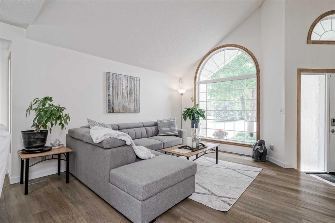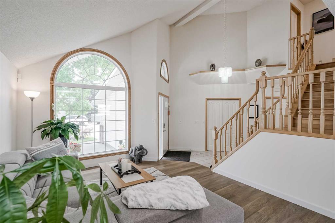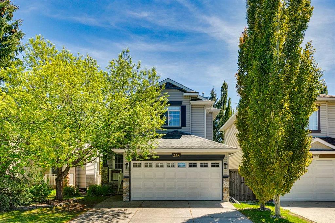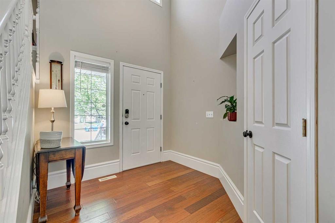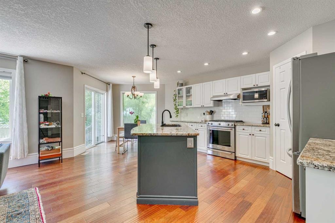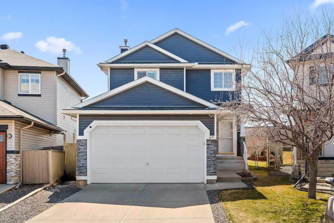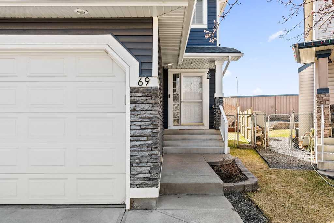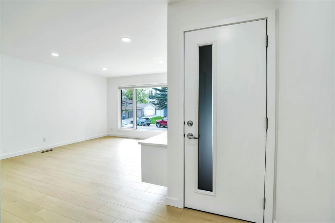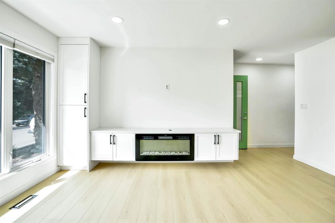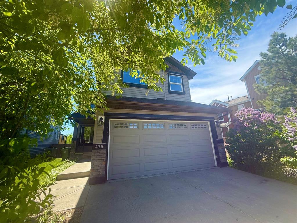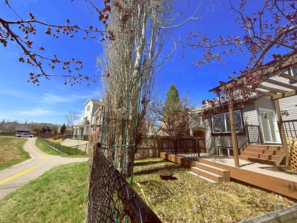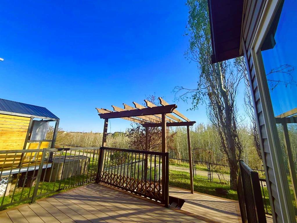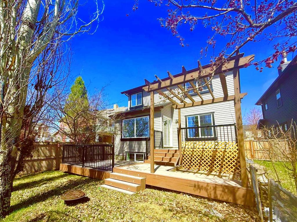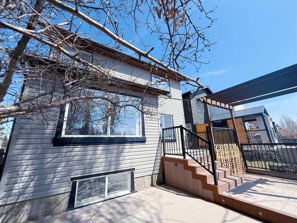126 Sunset Place SE
Calgary T2X3J4
MLS® Number: A2228270
$ 868,000
4
BEDROOMS
2 + 2
BATHROOMS
2,492
SQUARE FEET
1994
YEAR BUILT
Get ready to enjoy the benefits of lake community living year-round in this highly desirable Sundance Estates home. Set on a quiet, highly sought after cul-de-sac, this 4-bedroom 4 bath home boasts over 3400 sq ft of developed living space. Upon entering the home, you’ll notice the warm and welcoming feeling it brings. With rich hardwood floors, classic design elements, the main level of this home blends charm with timeless sophistication. The large formal living room and dining room are wonderful for creating family memories while hosting holidays and celebrations. The kitchen is the heart of the home and is designed for busy day-to-day life. A large kitchen island has room seating – great for after-school snacks and homework, or a quiet morning coffee. Beautiful cabinetry provides a ton of storage and there is lots of counter space for preparing your favourite recipes. The stone tiles, granite counter tops and other natural design finishes make this space exude charm and making it the perfect place for sharing a meal and great conversation. Next to the kitchen, you’ll find a cozy den. After dinner, you’ll love sitting back and catching up on a favorite show or news of the day in front of the stone fireplace, flanked by custom built-ins.Upstairs you’ll find the spacious primary bedroom. Large windows deliver an abundance of natural light, complementing the earth toned décor. This space and the spa-like ensuite are designed to help you unwind after a long day. The ensuite delivers an atmosphere of rustic charm with modern refinement and includes a deep soaker tub and custom steam shower – perfect for refreshing and recharging. The upper level also features 3 good sized bedrooms and an additional full bathroom with an oversized shower.The fully finished basement is superb for family fun. Whether you are settling into a movie marathon with the kids or watching the big game with friends, this space has everything you need to enjoy your favourite games and activities. Gorgeous built-ins, a gas fireplace and an open layout make this an inviting spot to connect and spend time with the people you care about most.The outside of the house definitely has upscale curb appeal, with a recently updated stonework façade - aesthetically pleasing but also incredibly durable. You’ll also love the expansive back deck overlooking the landscaped yard– ready for hosting a BBQ or relaxing with a favourite book. The location of this home has so much to offer. You are a short walk to the Sundance beach and recreation area and all the lake-life activities like fishing, swimming, skating and more. It also features all the amenities you could want – including shops, restaurants and services are nearby – making errands a breeze. Sundance also has amazing access to several transportations routes and major roadways, making it easy to get around Calgary by car, transit or bike! This Sundance gem is ready for you to move in and create great family memories!
| COMMUNITY | Sundance |
| PROPERTY TYPE | Detached |
| BUILDING TYPE | House |
| STYLE | 2 Storey |
| YEAR BUILT | 1994 |
| SQUARE FOOTAGE | 2,492 |
| BEDROOMS | 4 |
| BATHROOMS | 4.00 |
| BASEMENT | Finished, Full |
| AMENITIES | |
| APPLIANCES | Dishwasher, Dryer, Electric Stove, Microwave Hood Fan, Refrigerator, Washer, Water Softener |
| COOLING | Central Air |
| FIREPLACE | Gas Log |
| FLOORING | Carpet, Ceramic Tile, Hardwood |
| HEATING | Forced Air, Natural Gas |
| LAUNDRY | Laundry Room |
| LOT FEATURES | Cul-De-Sac, Landscaped, Lawn |
| PARKING | Double Garage Detached, Driveway |
| RESTRICTIONS | None Known |
| ROOF | Asphalt Shingle |
| TITLE | Fee Simple |
| BROKER | RE/MAX First |
| ROOMS | DIMENSIONS (m) | LEVEL |
|---|---|---|
| 2pc Ensuite bath | 8`6" x 5`0" | Basement |
| 2pc Bathroom | 5`0" x 5`0" | Main |
| Kitchen | 13`0" x 11`0" | Main |
| Dining Room | 12`0" x 10`6" | Main |
| Family Room | 16`6" x 13`0" | Main |
| Living Room | 13`4" x 11`0" | Main |
| Den | 10`0" x 9`0" | Main |
| Mud Room | 8`4" x 6`0" | Main |
| Bedroom - Primary | 19`0" x 14`6" | Second |
| Bedroom | 10`0" x 9`6" | Second |
| Bedroom | 12`6" x 12`0" | Second |
| Bedroom | 11`0" x 10`8" | Second |
| 3pc Bathroom | 8`0" x 7`6" | Second |
| 4pc Ensuite bath | 13`0" x 10`0" | Second |

