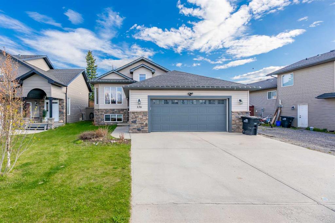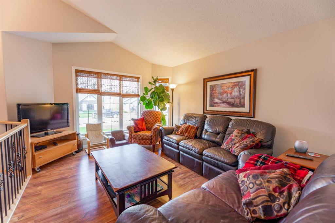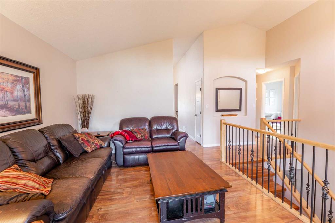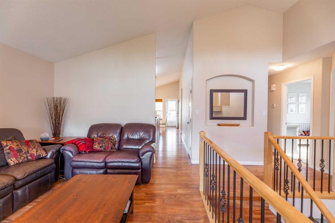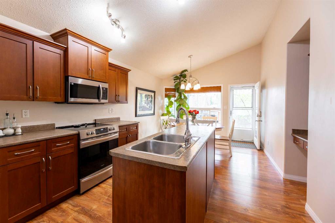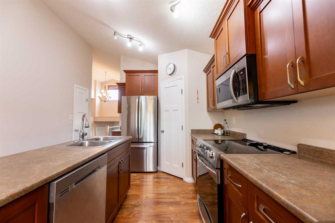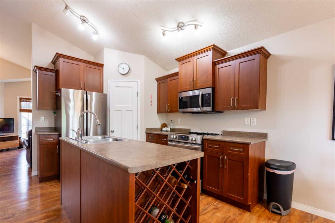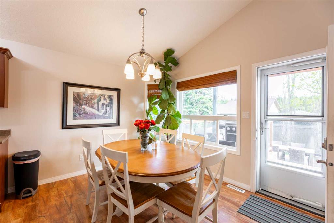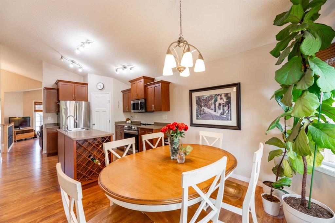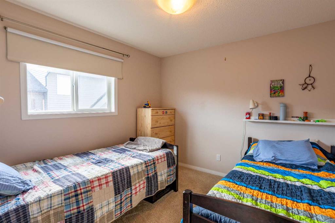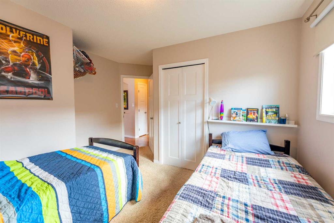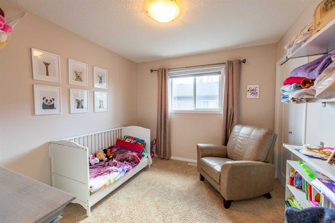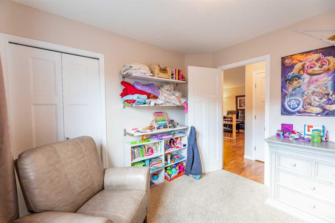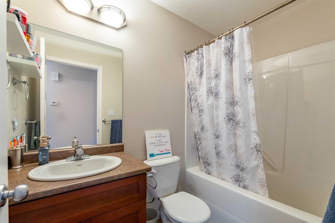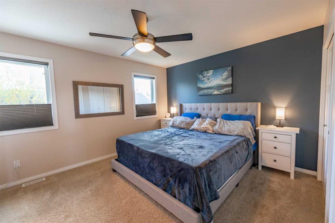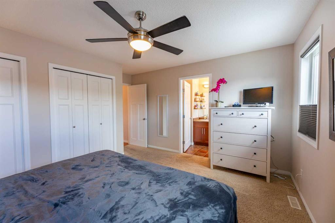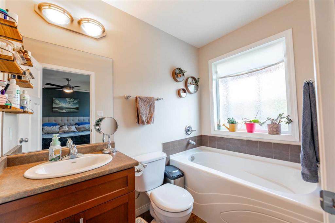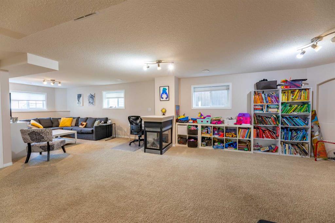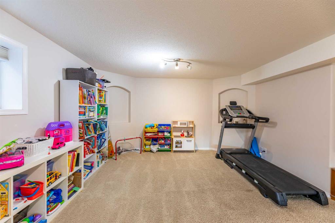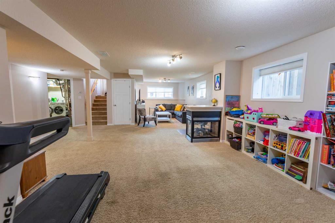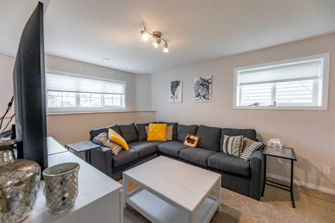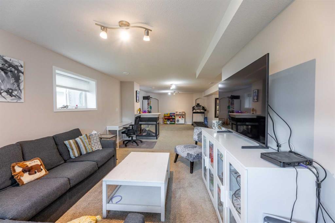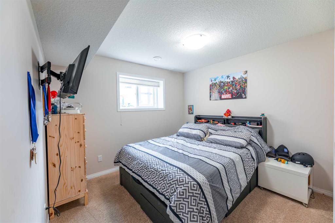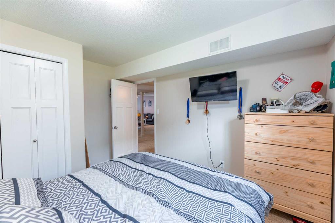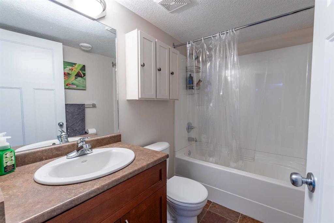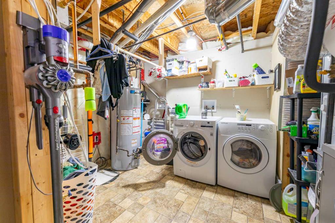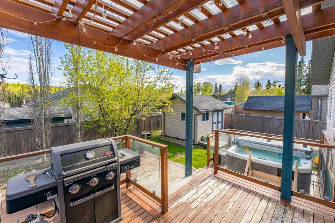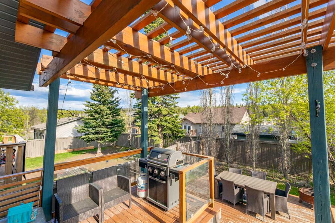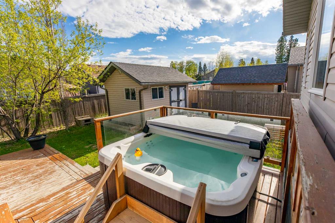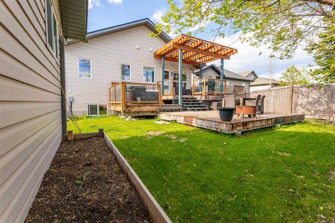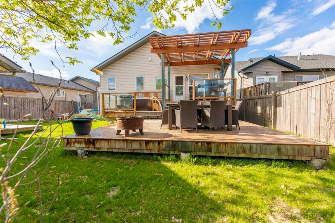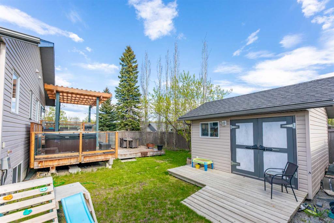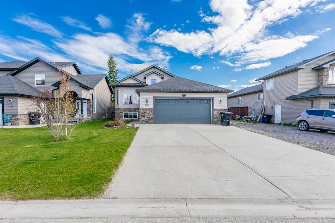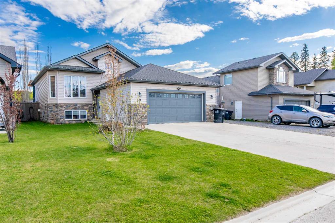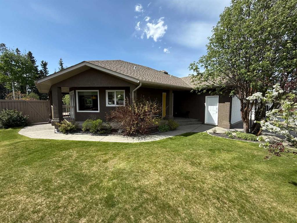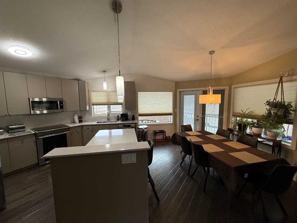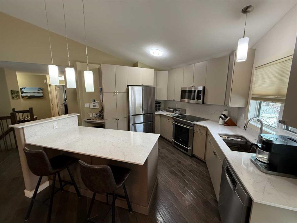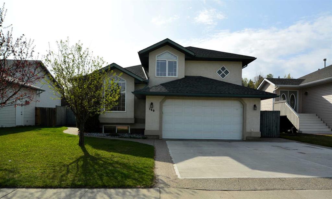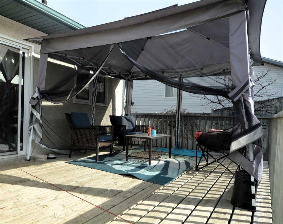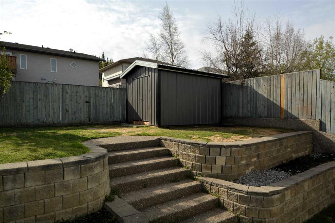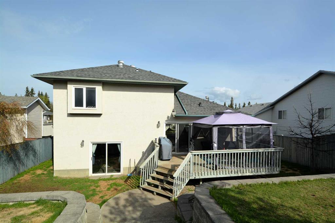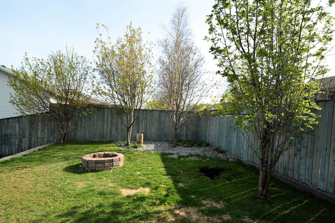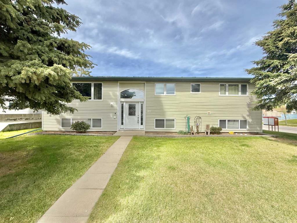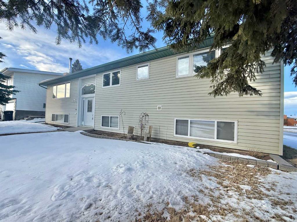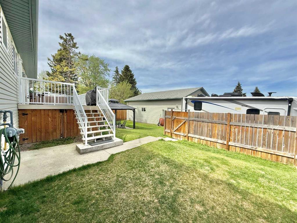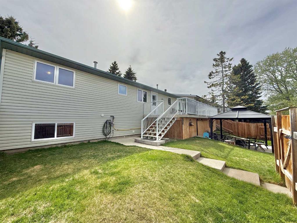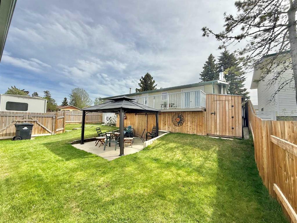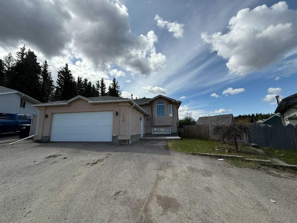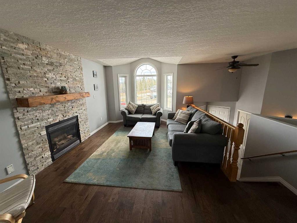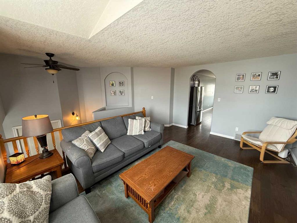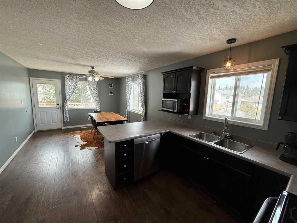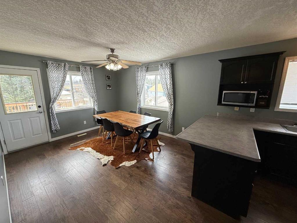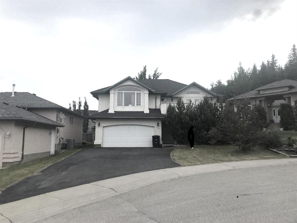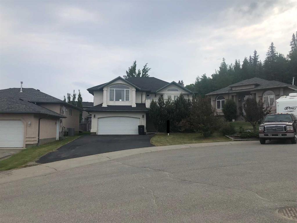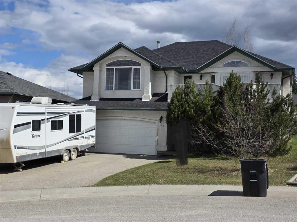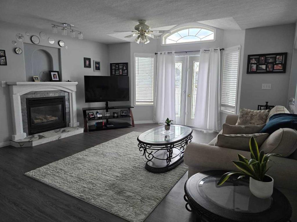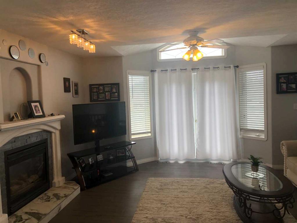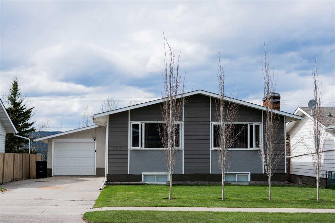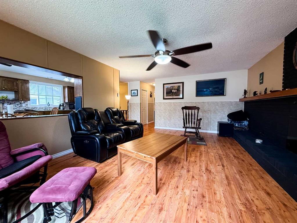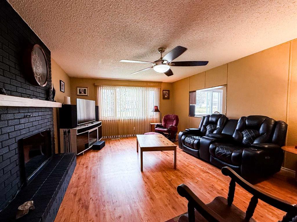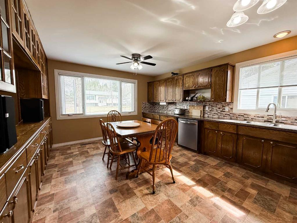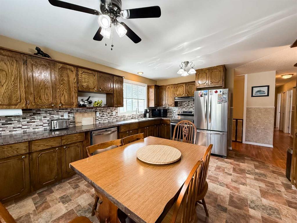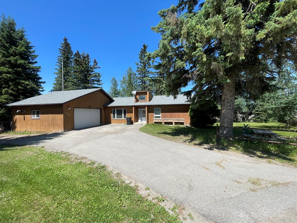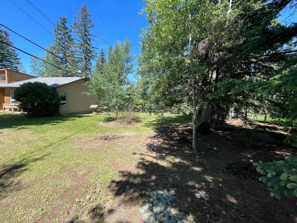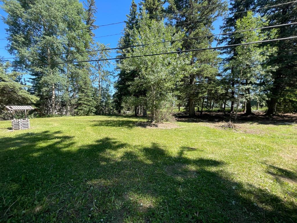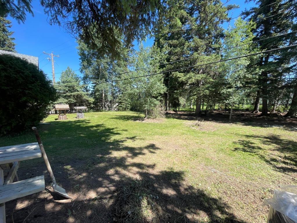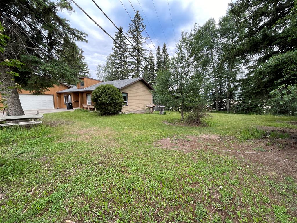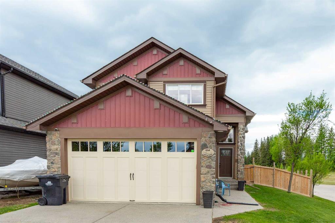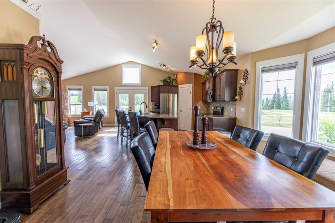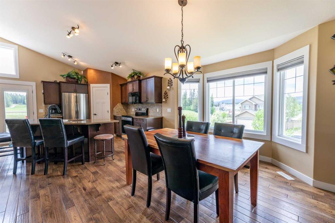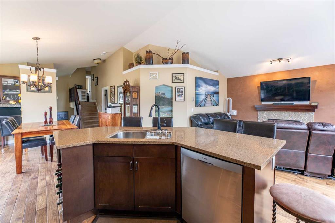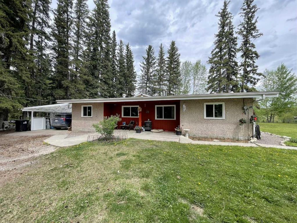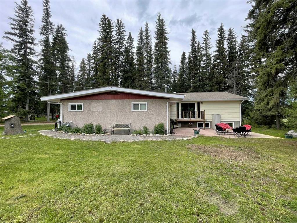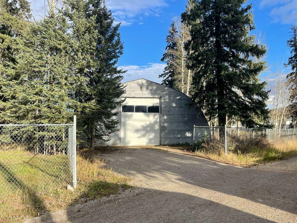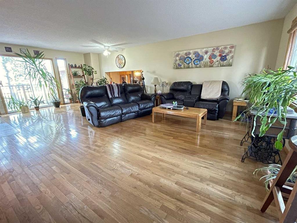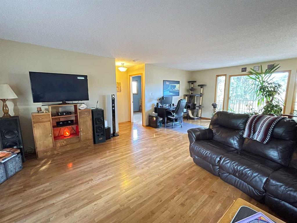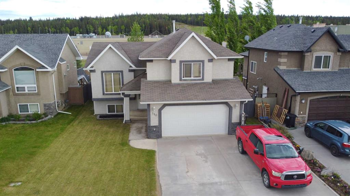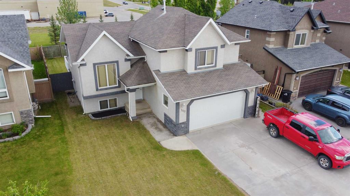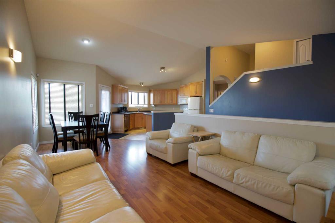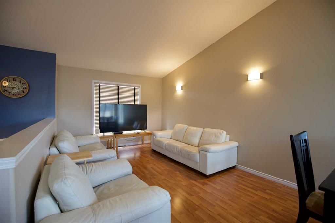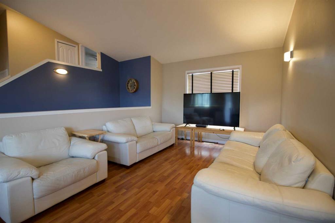126 Muldoon Crescent
Hinton T7V 0A1
MLS® Number: A2224742
$ 615,000
5
BEDROOMS
3 + 0
BATHROOMS
2007
YEAR BUILT
This well looked after bi-level home is located on a desirable street. This home has 5 bedrooms and 3 full bathrooms. The main level features a spacious kitchen/dining room with a prep island and access to the back deck, as well as a large living room with a big bay window looking towards the street in the front. Downstairs you find a very generous family room with a 3 sided gas fireplace and in floor heat. In the back yard is a large 3 tiered deck with a hot tub, as well as a powered shed for extra storage. Along the side of the house beside the heated double garage there is a level parking pad with plenty of room for an RV. This already exceptional home also has central A/C for those hot summer days.
| COMMUNITY | Eaton |
| PROPERTY TYPE | Detached |
| BUILDING TYPE | House |
| STYLE | Bi-Level |
| YEAR BUILT | 2007 |
| SQUARE FOOTAGE | 1,196 |
| BEDROOMS | 5 |
| BATHROOMS | 3.00 |
| BASEMENT | Finished, Full |
| AMENITIES | |
| APPLIANCES | Central Air Conditioner, Dishwasher, Electric Stove, Microwave, Refrigerator, Washer/Dryer |
| COOLING | Central Air |
| FIREPLACE | Gas |
| FLOORING | Carpet, Laminate, Linoleum |
| HEATING | Forced Air |
| LAUNDRY | In Basement |
| LOT FEATURES | Back Yard, Rectangular Lot |
| PARKING | Double Garage Attached, Parking Pad, RV Access/Parking |
| RESTRICTIONS | None Known |
| ROOF | Asphalt Shingle |
| TITLE | Fee Simple |
| BROKER | ROYAL LEPAGE ANDRE KOPP & ASSOCIATES |
| ROOMS | DIMENSIONS (m) | LEVEL |
|---|---|---|
| Family Room | 14`0" x 36`0" | Lower |
| Bedroom | 10`2" x 12`0" | Lower |
| Bedroom | 10`2" x 10`0" | Lower |
| Laundry | 9`6" x 8`7" | Lower |
| 5pc Bathroom | Lower | |
| Living Room | 11`6" x 14`9" | Main |
| Dining Room | 11`5" x 10`0" | Main |
| Kitchen | 11`5" x 11`8" | Main |
| Bedroom | 12`4" x 12`4" | Main |
| Bedroom | 10`4" x 10`0" | Main |
| Bedroom - Primary | 14`0" x 13`9" | Main |
| 4pc Bathroom | Main | |
| 3pc Ensuite bath | Main |

