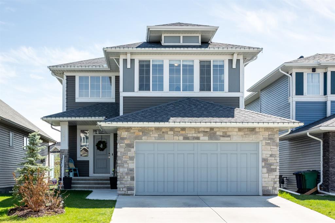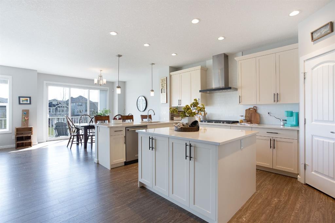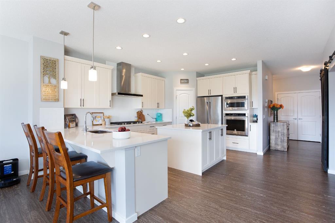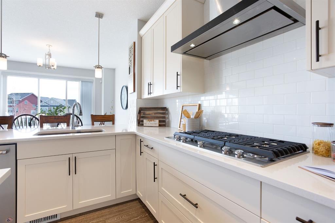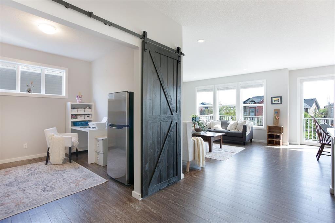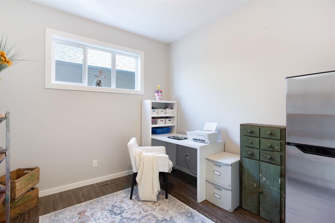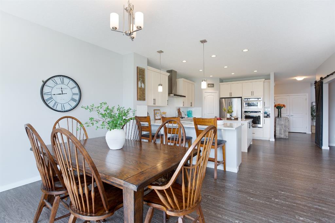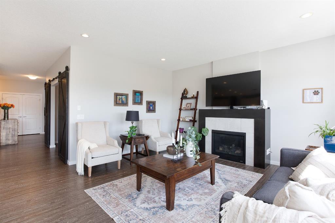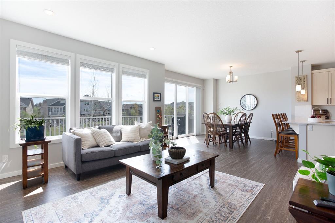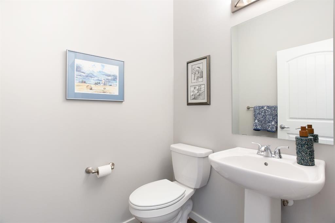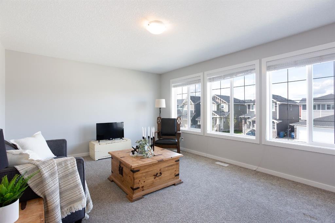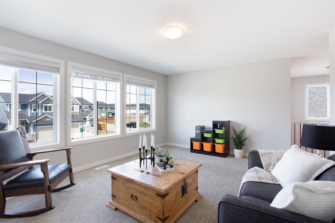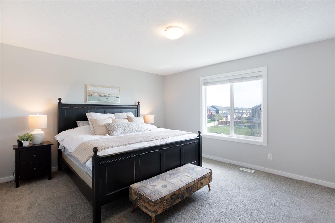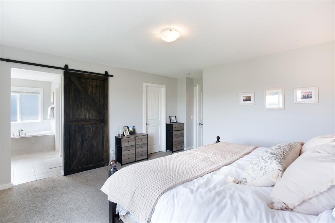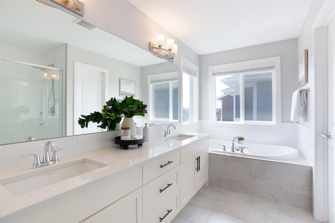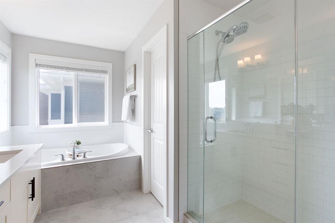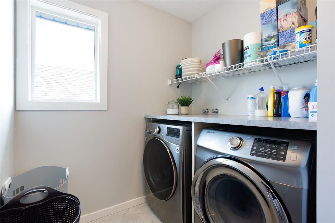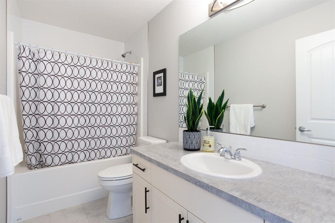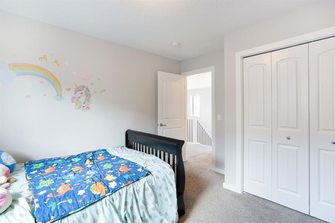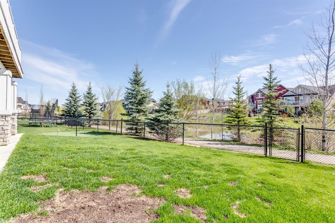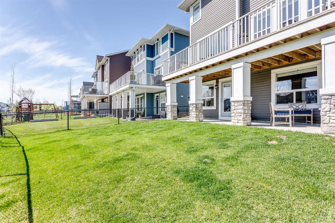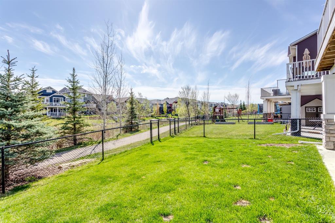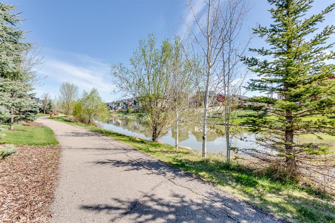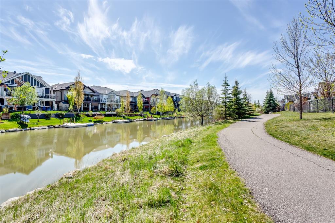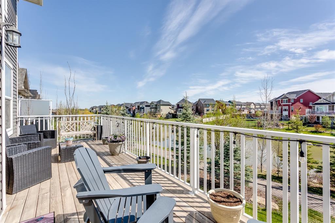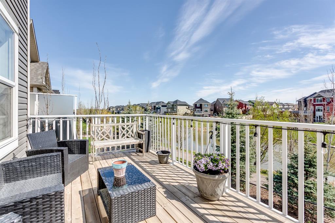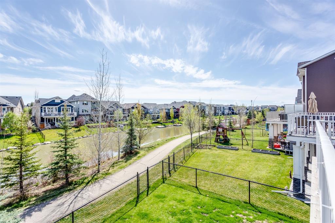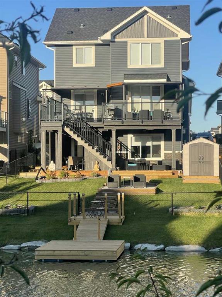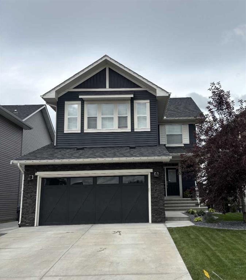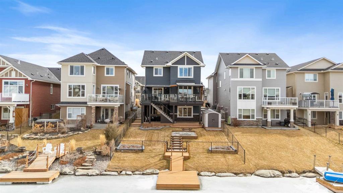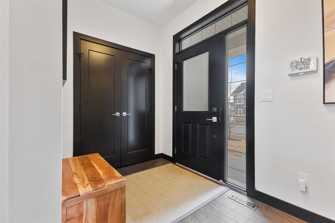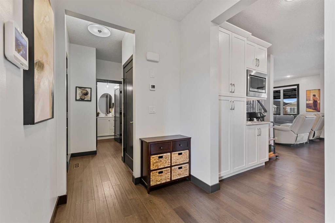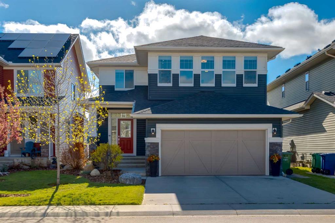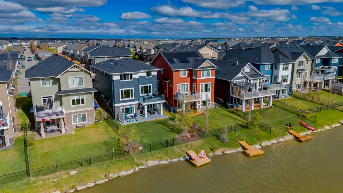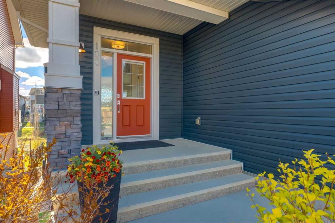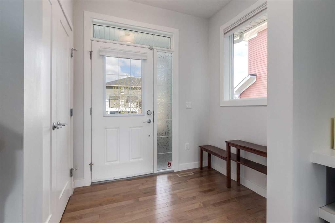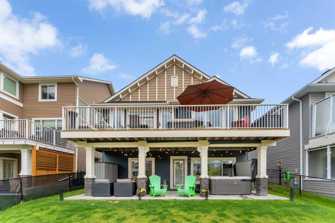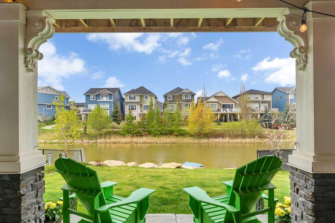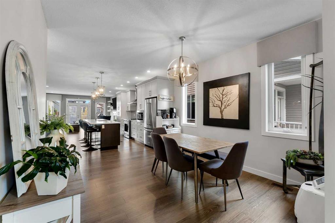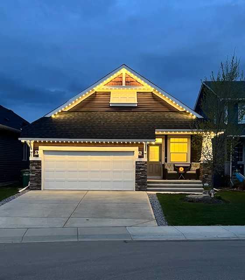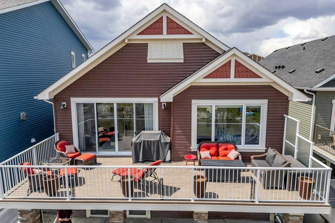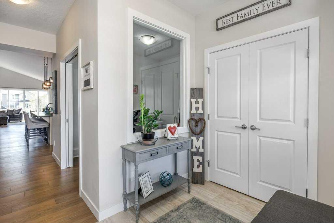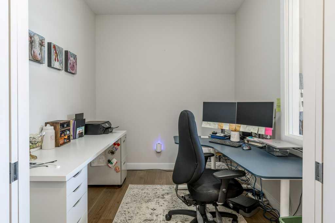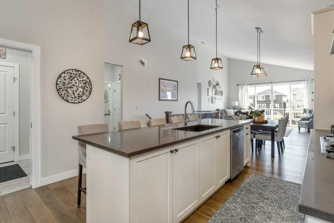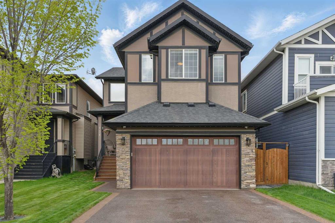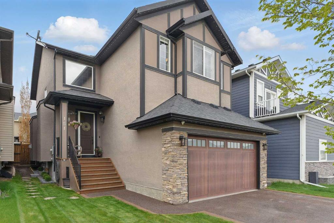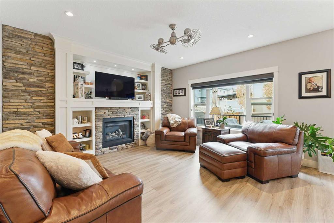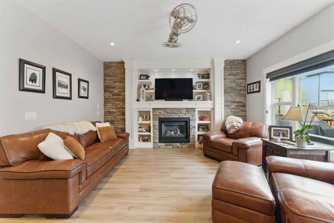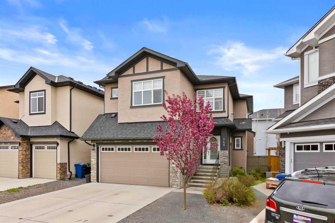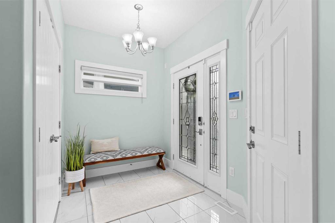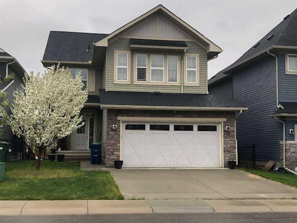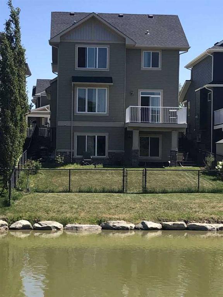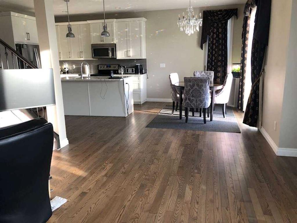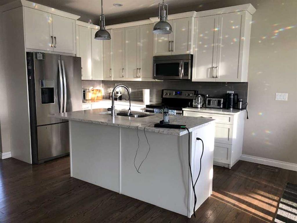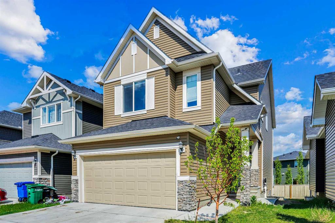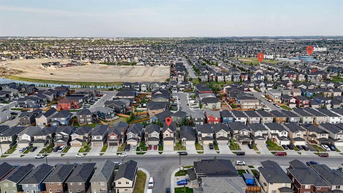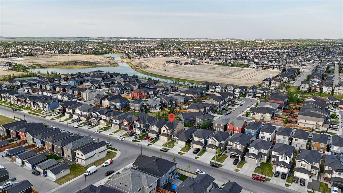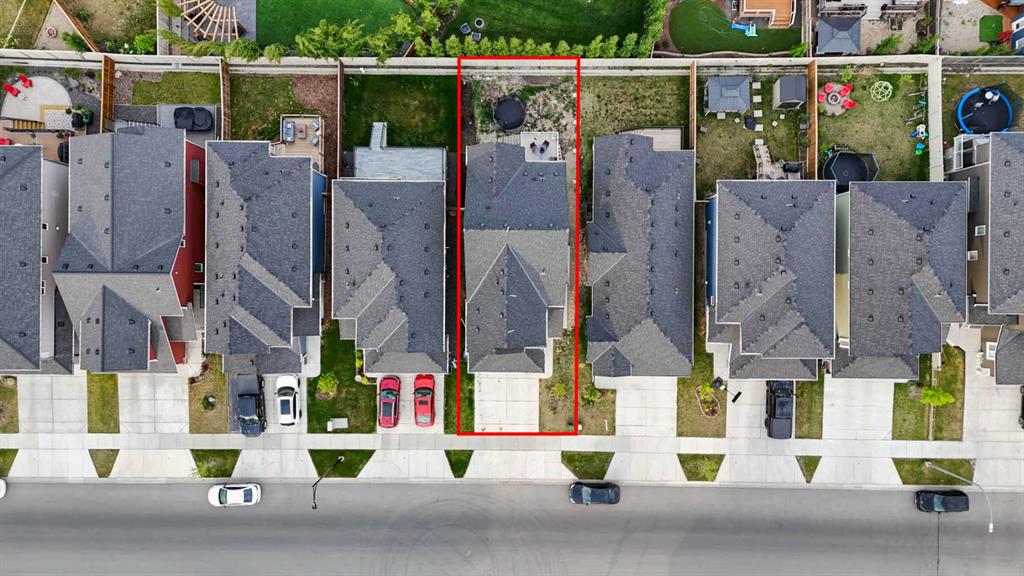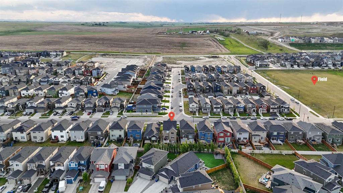126 Bayview Circle SW
Airdrie T4B 4H2
MLS® Number: A2217302
$ 865,000
3
BEDROOMS
2 + 1
BATHROOMS
2,470
SQUARE FEET
2018
YEAR BUILT
Charming Bayview Circle Home in Airdrie Welcome to your dream home in the heart of Airdrie! This beautifully designed property on Bayview Circle offers a perfect blend of style, functionality, and comfort for modern family living. Step inside to discover stunning open to above foyer, walking in further to discover barn doors accenting the private office. The kitchen is a chef’s delight with a walk-through pantry for added storage and convenience, seamlessly connecting to a thoughtfully designed mudroom with four built-in cubbies—ideal for busy families. Entertaining is easy with a natural gas BBQ hookup on the back patio, perfect for summer evenings. Upstairs you will find a spacious Bonus Room with 3 bedrooms, a full bathroom and extremely organized Laundry room! The main bedroom features its own spacious ensuite, complete with a separate soaker tub and walk-in shower—your personal retreat after a long day. Downstairs, the basement is roughed in for a future bathroom and wet bar, offering endless possibilities for customization. Don’t miss the chance to own this beautifully appointed home that backs onto the canals in Bayside with TONS of walking paths and outdoor opportunities.
| COMMUNITY | Bayview. |
| PROPERTY TYPE | Detached |
| BUILDING TYPE | House |
| STYLE | 2 Storey |
| YEAR BUILT | 2018 |
| SQUARE FOOTAGE | 2,470 |
| BEDROOMS | 3 |
| BATHROOMS | 3.00 |
| BASEMENT | Full, Unfinished, Walk-Out To Grade |
| AMENITIES | |
| APPLIANCES | Dishwasher, Dryer, Microwave Hood Fan, Refrigerator, Stove(s), Washer |
| COOLING | None |
| FIREPLACE | Gas |
| FLOORING | Vinyl |
| HEATING | Forced Air |
| LAUNDRY | Laundry Room, Upper Level |
| LOT FEATURES | Creek/River/Stream/Pond, No Neighbours Behind, Standard Shaped Lot, Waterfront |
| PARKING | Double Garage Attached, Garage Door Opener |
| RESTRICTIONS | Restrictive Covenant, Utility Right Of Way |
| ROOF | Asphalt Shingle |
| TITLE | Fee Simple |
| BROKER | CIR Realty |
| ROOMS | DIMENSIONS (m) | LEVEL |
|---|---|---|
| 2pc Bathroom | 5`5" x 4`8" | Main |
| Dining Room | 11`11" x 12`10" | Main |
| Foyer | 10`2" x 6`2" | Main |
| Kitchen | 11`11" x 16`8" | Main |
| Living Room | 15`1" x 15`6" | Main |
| Mud Room | 7`6" x 5`10" | Main |
| Office | 10`11" x 9`6" | Main |
| 4pc Bathroom | 10`2" x 5`0" | Upper |
| 5pc Ensuite bath | 11`8" x 9`3" | Upper |
| Bedroom | 12`2" x 11`0" | Upper |
| Bedroom | 12`2" x 10`11" | Upper |
| Family Room | 17`1" x 12`11" | Upper |
| Bedroom - Primary | 14`11" x 16`2" | Upper |
| Walk-In Closet | 11`8" x 6`9" | Upper |

