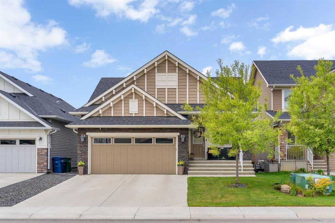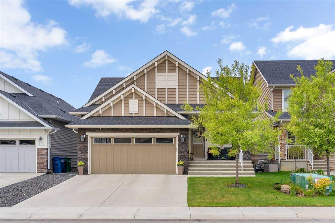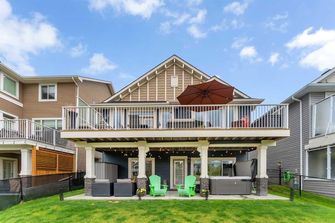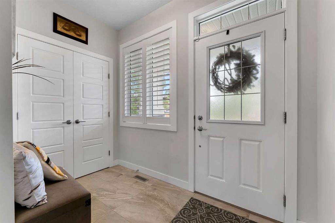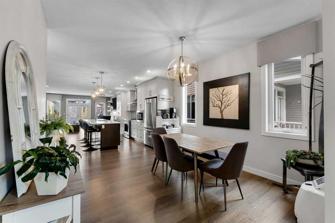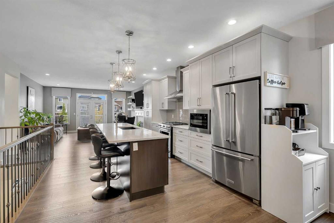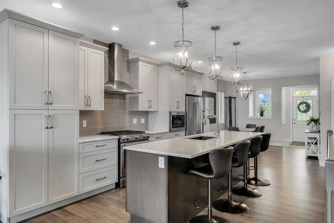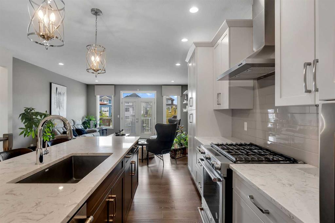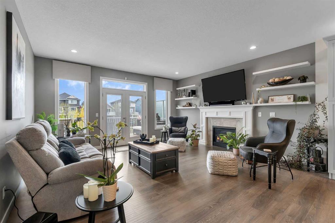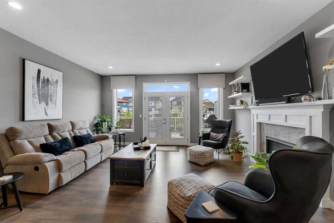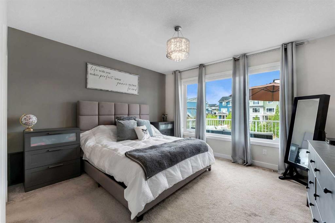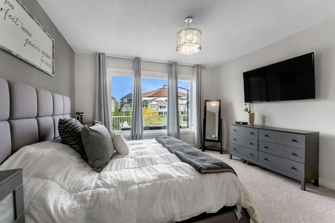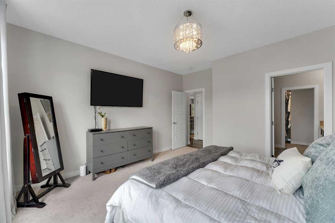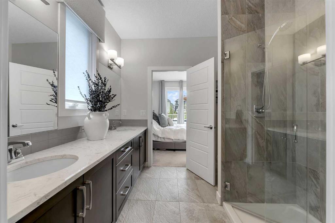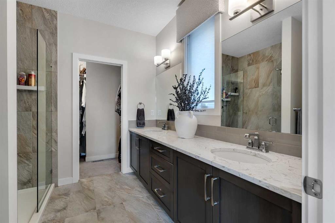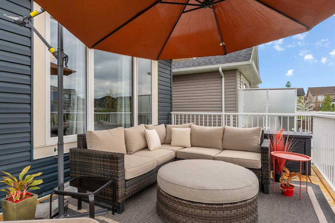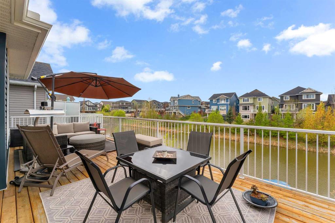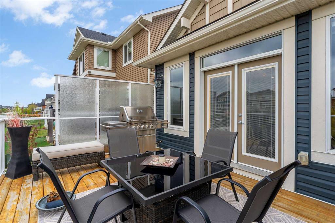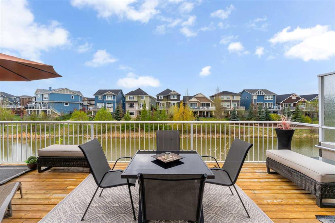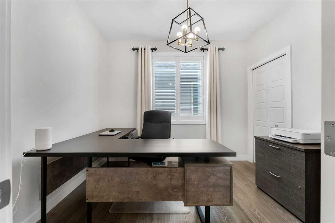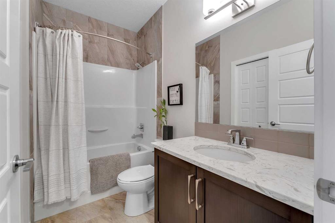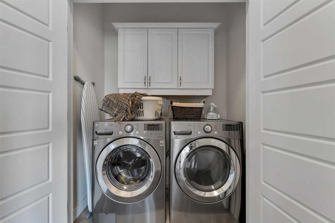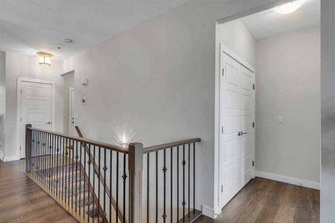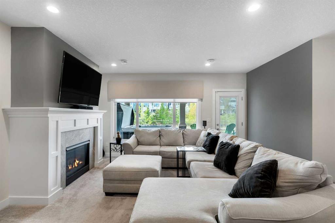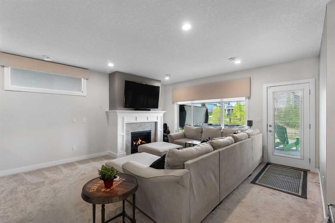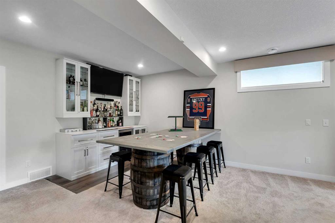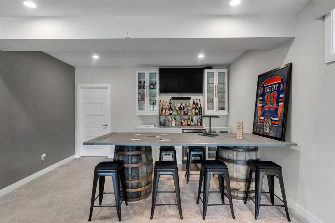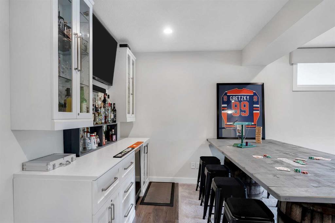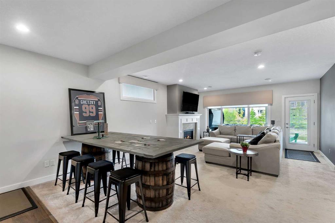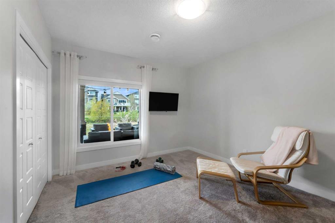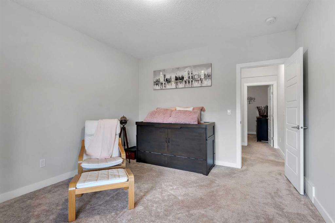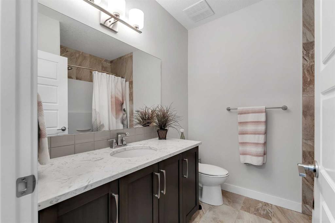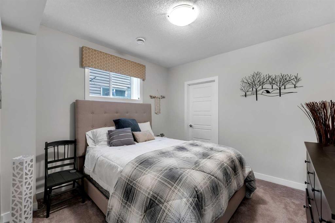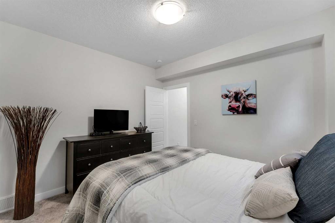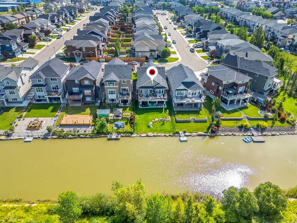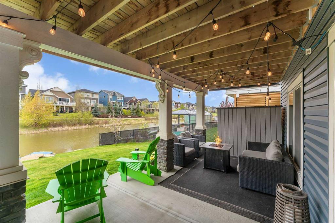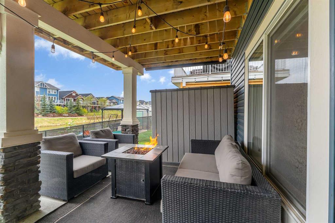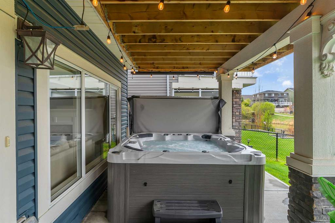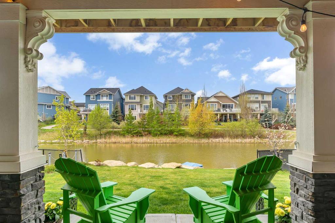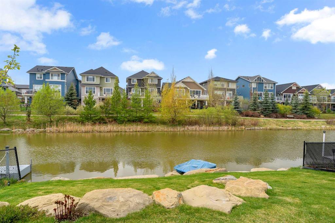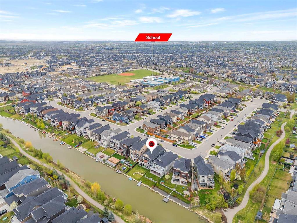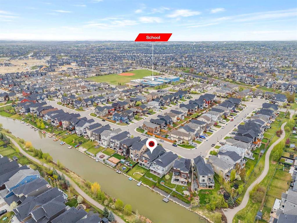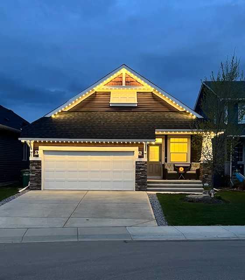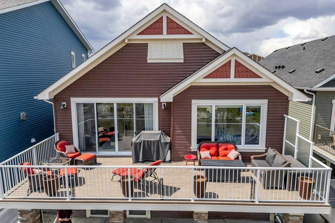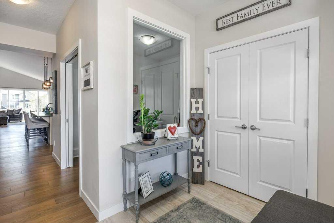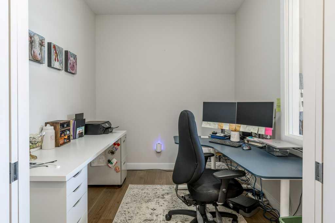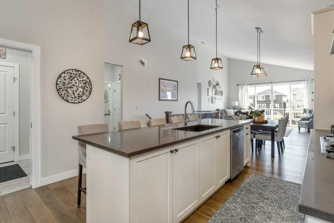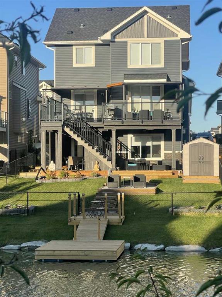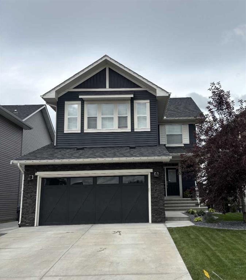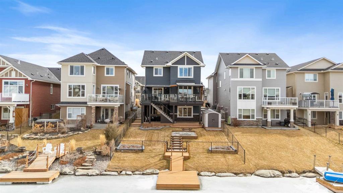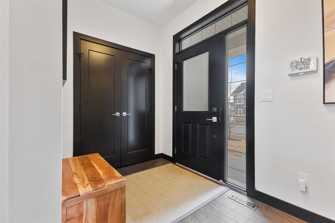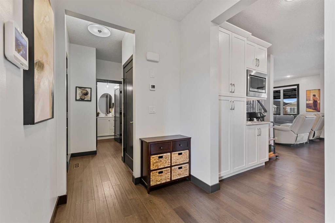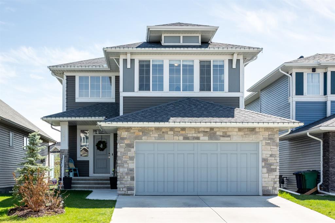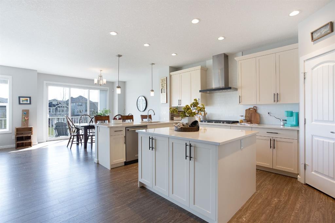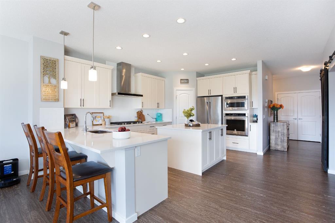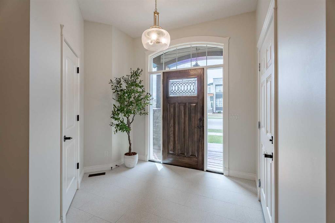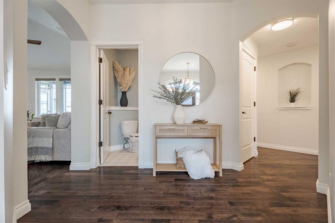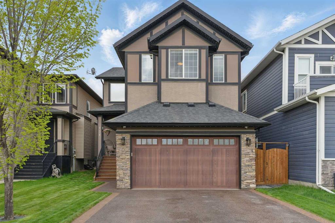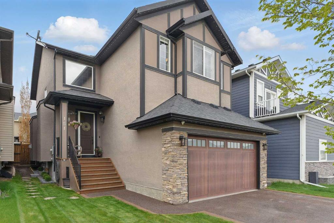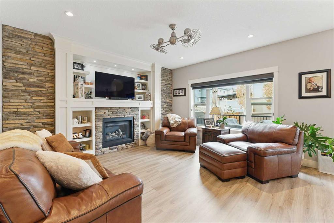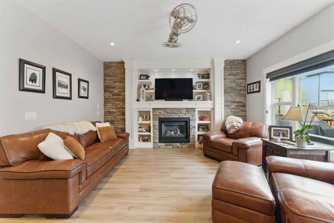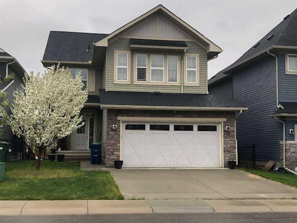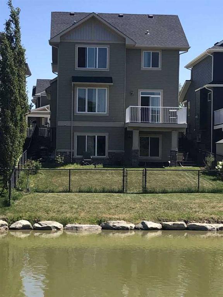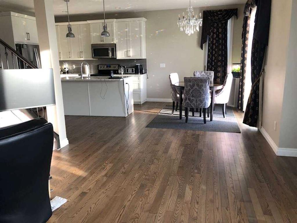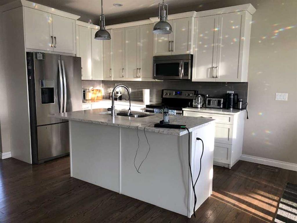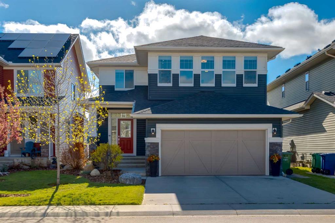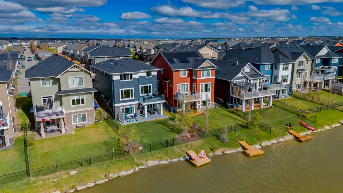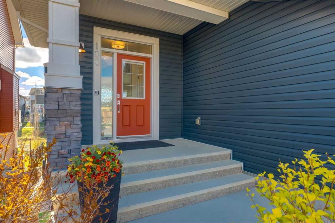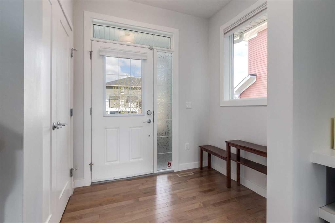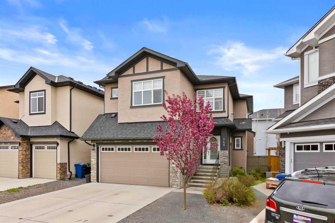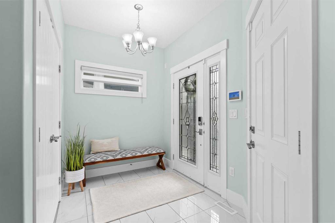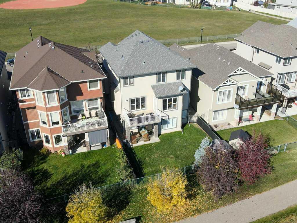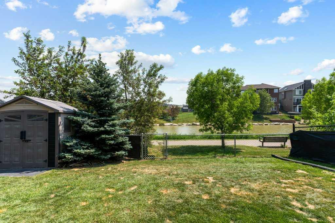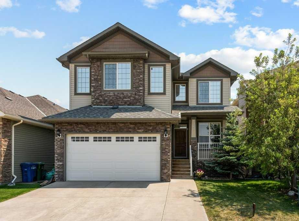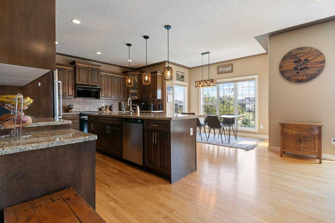222 Baywater Way SW
Airdrie T4B 3V5
MLS® Number: A2236679
$ 899,000
4
BEDROOMS
3 + 0
BATHROOMS
1,438
SQUARE FEET
2016
YEAR BUILT
Get ready for the ultimate summer lifestyle in this beautifully appointed, air-conditioned walkout bungalow with direct access to the canal. Launch your pedal boat or kayak right from your backyard and spend your days on the water! Step inside to 9’ ceilings and a bright, open-concept layout designed for entertaining. The kitchen features ample cabinetry and a large island perfect for gatherings and flows effortlessly into the dining and living areas. Enjoy canal views from the living room, complete with a fireplace that anchors the space. Walk out onto the expansive deck that spans the width of the home—perfect for soaking up the west-exposure sun. The main floor also includes a dedicated office, convenient laundry, and a serene primary suite with a walk-in closet and a spa-inspired ensuite offering dual sinks and an oversized shower. Head downstairs and let the good times roll! The fully finished walkout basement features a stylish entertaining bar, spacious rec room with a second fireplace, two large bedrooms, a full 4-piece bath, and more storage than you could possibly need. Whether it’s poker night or game day, this level delivers. Step out to the covered patio with plenty of seating, or relax in the hot tub—yes, it could be included! The yard is nicely landscaped with a low-maintenance irrigation system, and if you want your own private dock, you can build one right here. Located in the heart of Airdrie, Bayside is a premier community that perfectly balances nature and convenience. Families will appreciate the safe, friendly environment, with multiple schools nearby and a host of community parks to explore. With proximity to Calgary, the airport, and all the amenities that Airdrie offers, this canal-side home is a rare find and the perfect place to call home!
| COMMUNITY | Bayside |
| PROPERTY TYPE | Detached |
| BUILDING TYPE | House |
| STYLE | Bungalow |
| YEAR BUILT | 2016 |
| SQUARE FOOTAGE | 1,438 |
| BEDROOMS | 4 |
| BATHROOMS | 3.00 |
| BASEMENT | Full, Walk-Out To Grade |
| AMENITIES | |
| APPLIANCES | Built-In Gas Range, Dishwasher, Microwave, Range Hood, Refrigerator, Washer/Dryer |
| COOLING | Central Air |
| FIREPLACE | Gas |
| FLOORING | Carpet, Stone, Vinyl |
| HEATING | Forced Air |
| LAUNDRY | Main Level |
| LOT FEATURES | Back Yard, Backs on to Park/Green Space, Front Yard, No Neighbours Behind |
| PARKING | Double Garage Attached |
| RESTRICTIONS | Easement Registered On Title |
| ROOF | Asphalt Shingle |
| TITLE | Fee Simple |
| BROKER | LPT Realty |
| ROOMS | DIMENSIONS (m) | LEVEL |
|---|---|---|
| Game Room | 18`0" x 19`1" | Basement |
| Bedroom | 11`5" x 13`9" | Basement |
| Kitchen With Eating Area | 14`4" x 9`9" | Basement |
| Bedroom | 11`5" x 13`9" | Basement |
| 4pc Bathroom | Basement | |
| Dining Room | 11`7" x 11`10" | Main |
| Kitchen | 15`7" x 17`10" | Main |
| Living Room | 16`7" x 15`5" | Main |
| Bedroom - Primary | 13`11" x 15`4" | Main |
| Bedroom | 9`4" x 10`6" | Main |
| 4pc Ensuite bath | Main | |
| 4pc Bathroom | Main |

