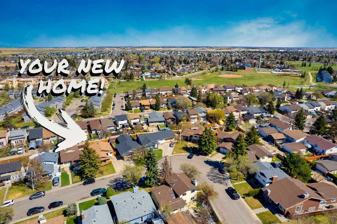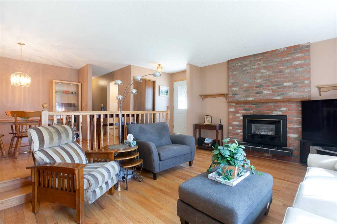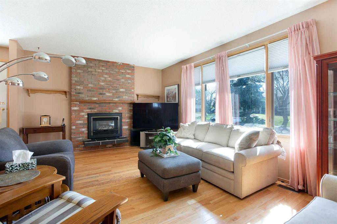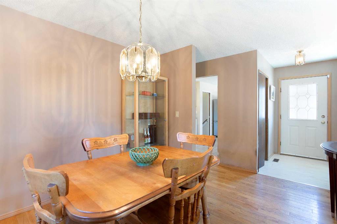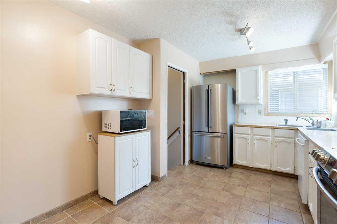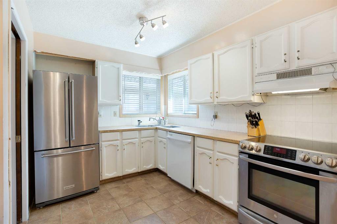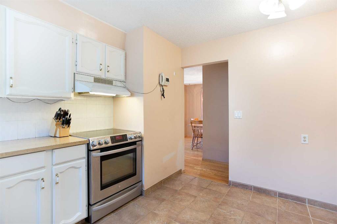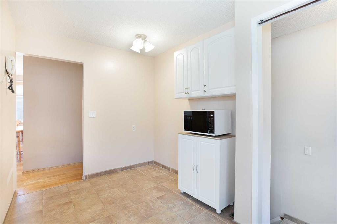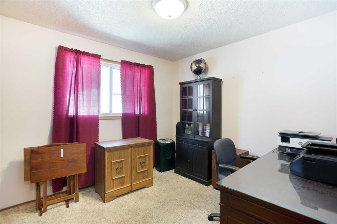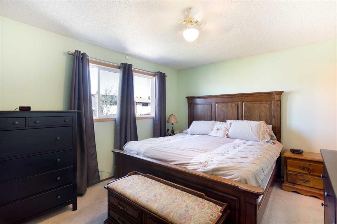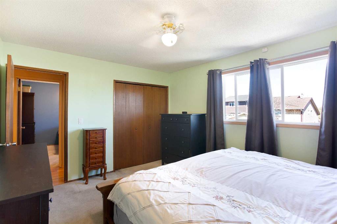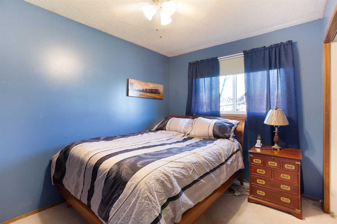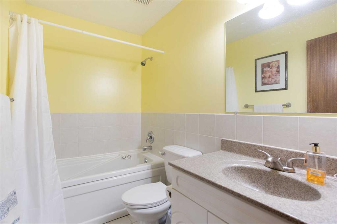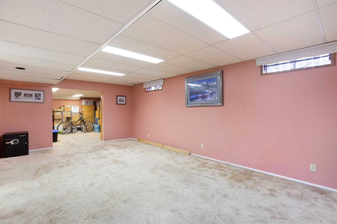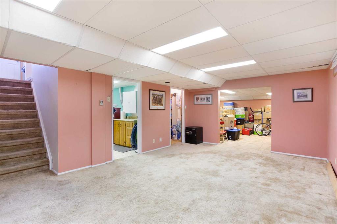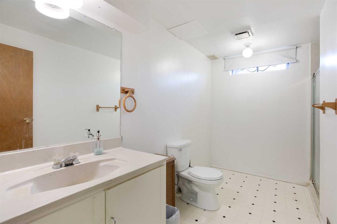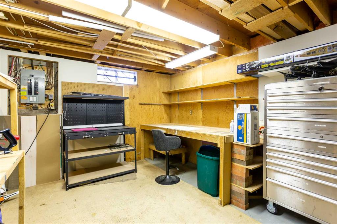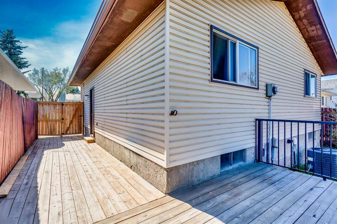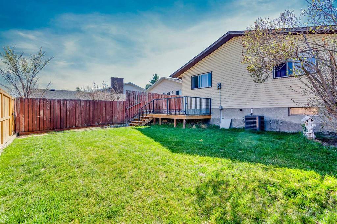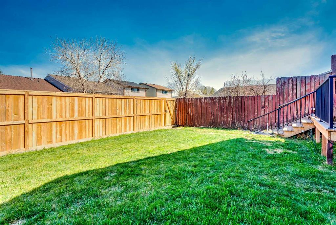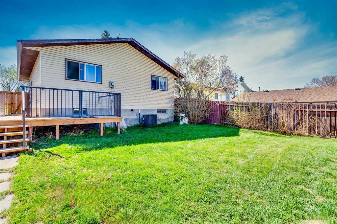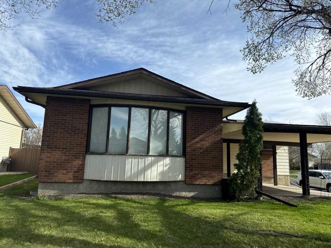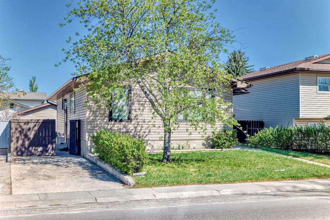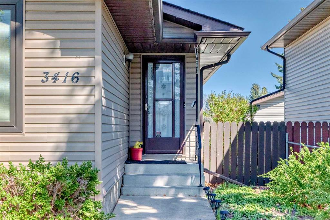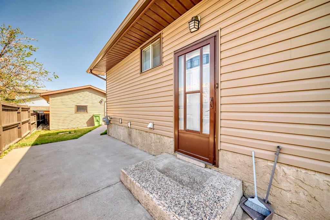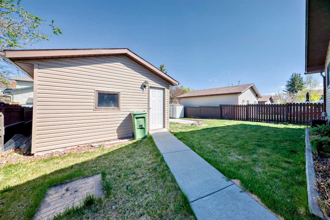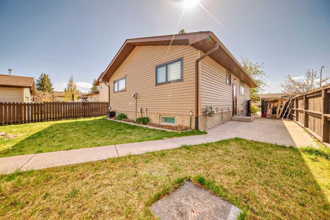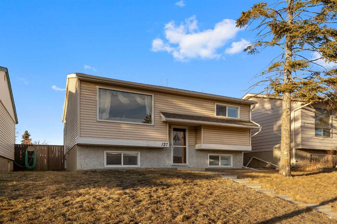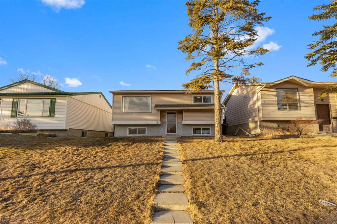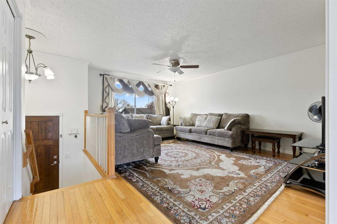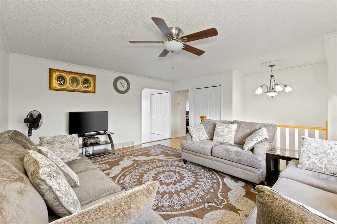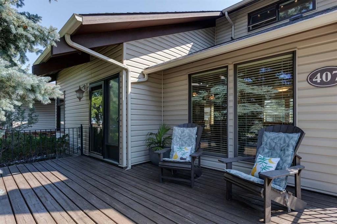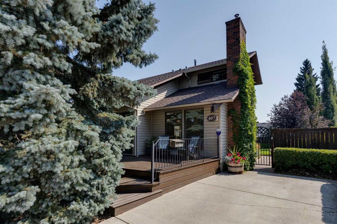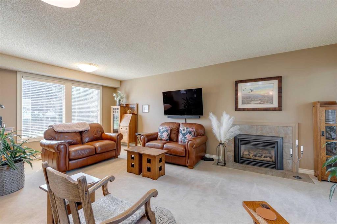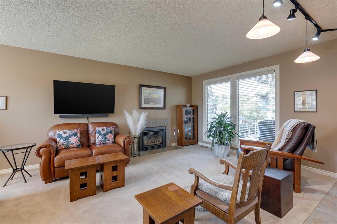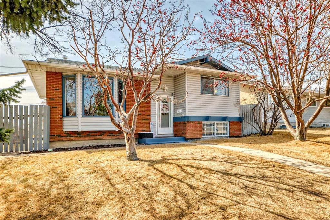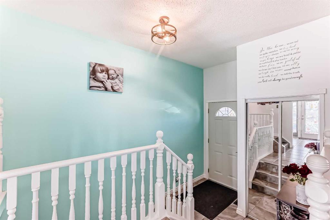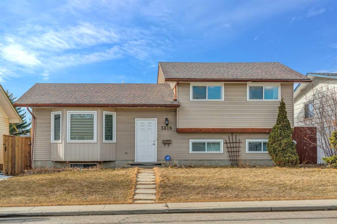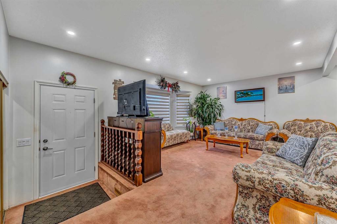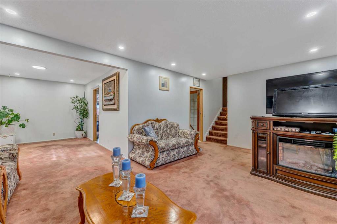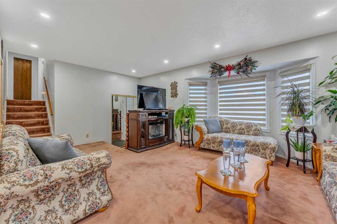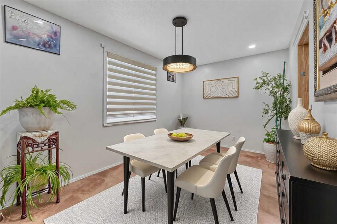124 Templeridge Close NE
Calgary T1Y 4E2
MLS® Number: A2210599
$ 530,000
3
BEDROOMS
2 + 1
BATHROOMS
1,237
SQUARE FEET
1979
YEAR BUILT
Situated on a quiet street in the heart of Temple, this updated detached home offers the perfect blend of comfort, space, and future potential. With three bedrooms upstairs, it’s an ideal layout for families, and the fully finished basement with a separate side entrance opens the door for future legal suite development. Inside, you’ll find hardwood floors, updated windows, and a large kitchen with plenty of room to cook, gather, and entertain. There’s also tons of storage throughout the home, making day-to-day living that much easier. Major updates have been taken care of, including a newer furnace, hot water tank, central A/C, rear fence, and deck — offering peace of mind for years to come. The LARGE East-facing backyard gets great sun and has extra space for parking or future garage development. Temple is a well-established community with multiple schools, parks, playgrounds, transit access, and shopping nearby — making it a great choice for families or investors looking for strong long-term value. Don’t miss this one — it’s move-in ready with room to grow. Book your showing today.
| COMMUNITY | Temple |
| PROPERTY TYPE | Detached |
| BUILDING TYPE | House |
| STYLE | Bungalow |
| YEAR BUILT | 1979 |
| SQUARE FOOTAGE | 1,237 |
| BEDROOMS | 3 |
| BATHROOMS | 3.00 |
| BASEMENT | Finished, Full |
| AMENITIES | |
| APPLIANCES | Central Air Conditioner, Dishwasher, Dryer, Electric Stove, Refrigerator, Washer |
| COOLING | Central Air |
| FIREPLACE | Gas |
| FLOORING | Hardwood, See Remarks |
| HEATING | Forced Air |
| LAUNDRY | In Basement |
| LOT FEATURES | Back Yard |
| PARKING | Driveway, Off Street |
| RESTRICTIONS | None Known |
| ROOF | Asphalt Shingle |
| TITLE | Fee Simple |
| BROKER | Real Broker |
| ROOMS | DIMENSIONS (m) | LEVEL |
|---|---|---|
| 3pc Bathroom | 8`4" x 11`4" | Basement |
| Laundry | 12`5" x 9`0" | Basement |
| Game Room | 14`6" x 22`4" | Basement |
| Storage | 4`7" x 5`0" | Basement |
| Storage | 17`11" x 12`5" | Basement |
| Furnace/Utility Room | 7`2" x 11`4" | Basement |
| Workshop | 12`9" x 15`8" | Basement |
| 2pc Bathroom | 4`11" x 4`11" | Main |
| 4pc Bathroom | 8`6" x 4`11" | Main |
| Bedroom | 9`9" x 10`2" | Main |
| Bedroom | 9`9" x 11`7" | Main |
| Dining Room | 13`2" x 10`5" | Main |
| Kitchen | 13`10" x 10`0" | Main |
| Living Room | 19`4" x 13`1" | Main |
| Bedroom - Primary | 13`10" x 11`2" | Main |

