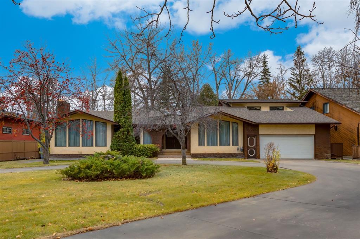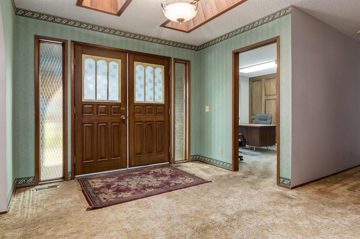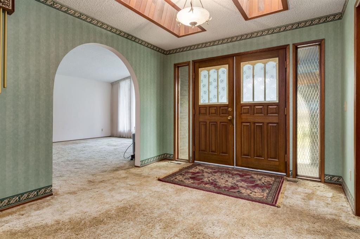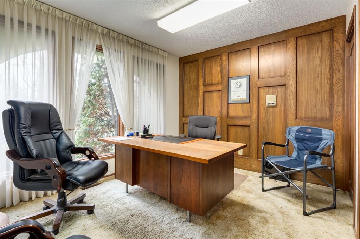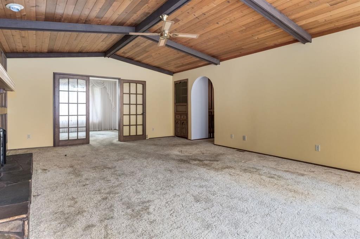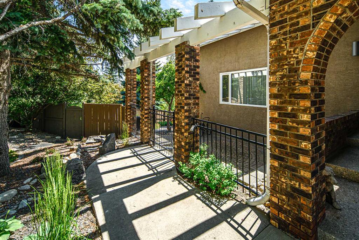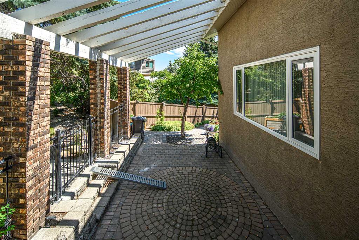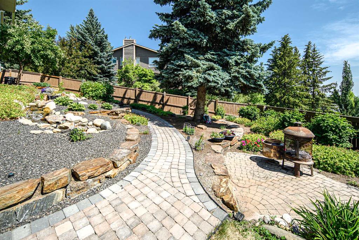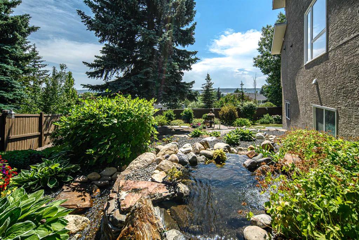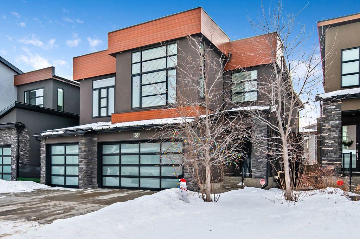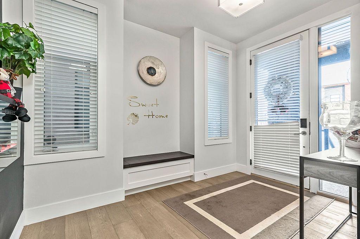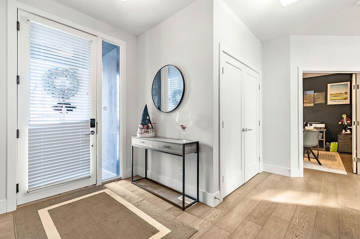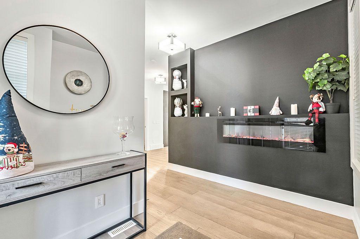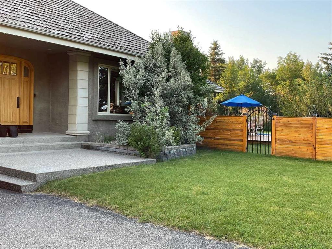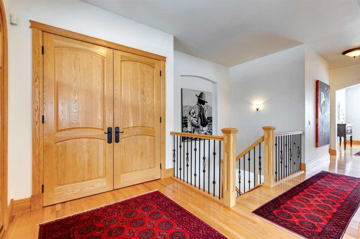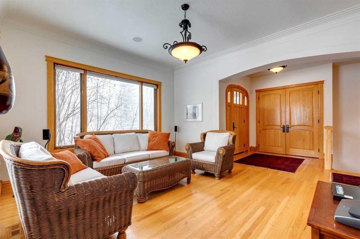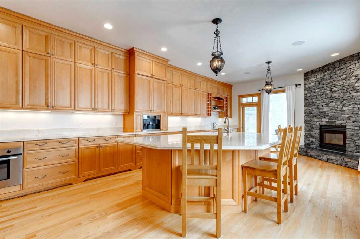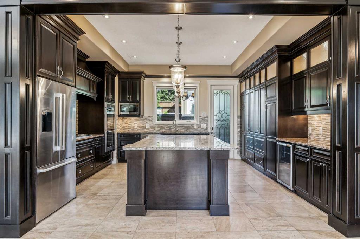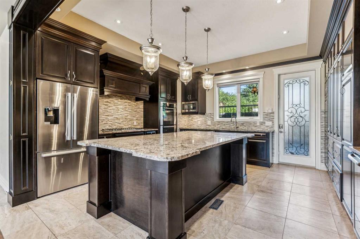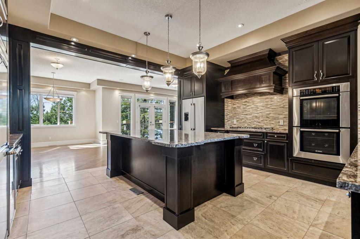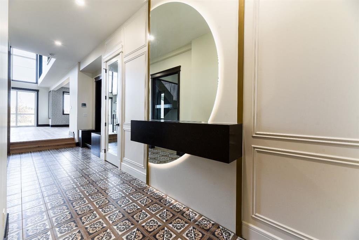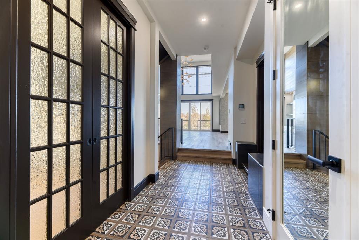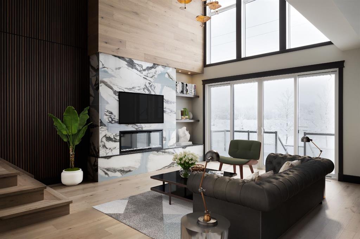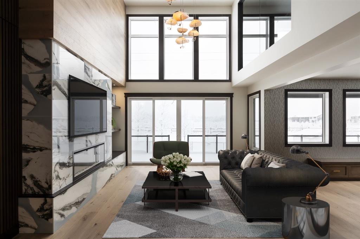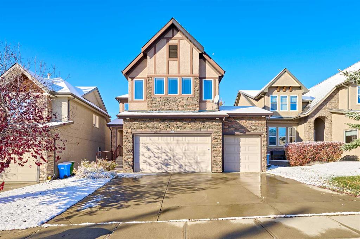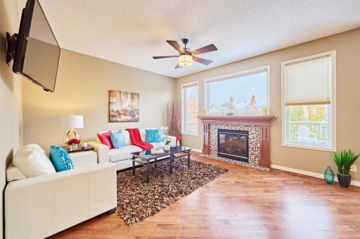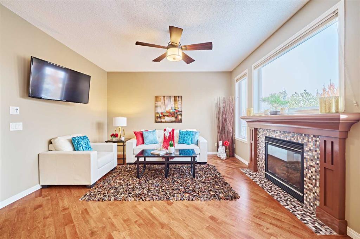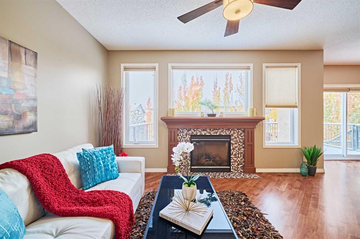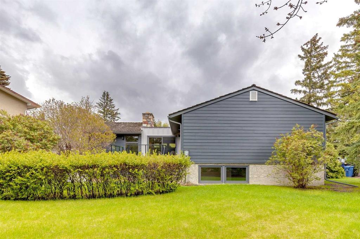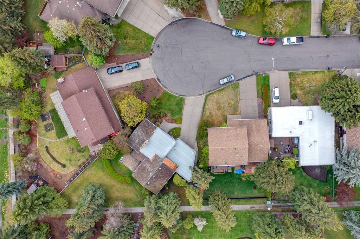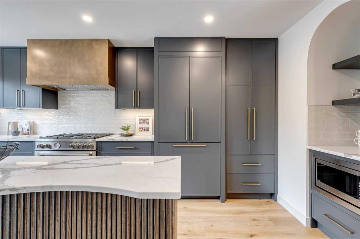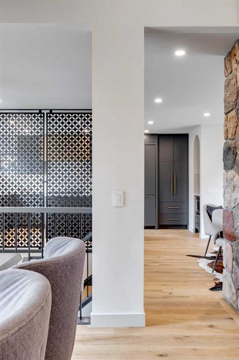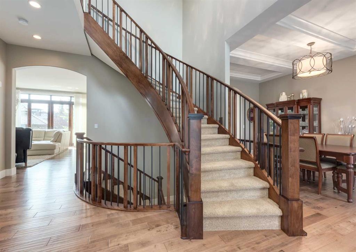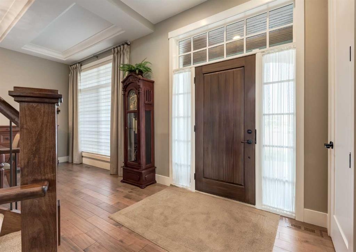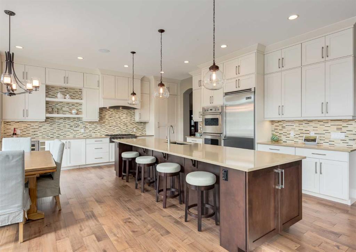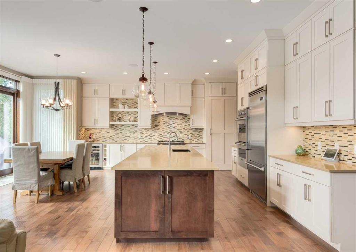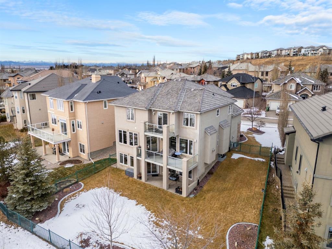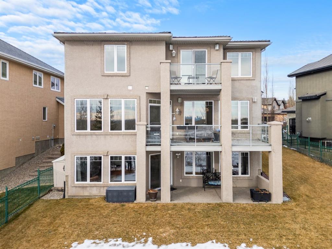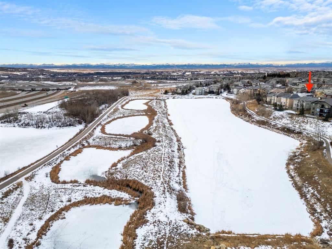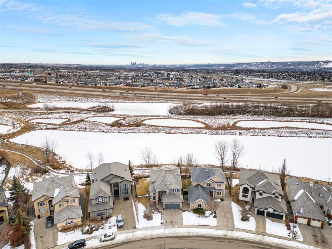124 Greenwich Heath NW
Calgary T3B 5X4
MLS® Number: A2188282
$ 1,589,900
5
BEDROOMS
4 + 0
BATHROOMS
2,315
SQUARE FEET
2025
YEAR BUILT
Welcome to The Manhattan, a stunning new build by NewWest Luxury Homes, nestled in the highly sought-after new community of Upper Greenwich. This exquisite two-storey home boasts 3,500 sq. ft. of thoughtfully designed space, offering the perfect balance of style, functionality, and luxury. The main floor features highlighted by a dedicated den—ideal for working from home or as a peaceful retreat. The open-concept design flows seamlessly into the grand living and dining areas, creating an inviting space for entertaining and everyday living. Upstairs, enjoy of well-appointed space, including three generously sized bedrooms, two elegant bathrooms, and a convenient second-floor laundry room. The open-to-below design brings a sense of sophistication, offering breathtaking views of the main living area from above. The fully developed basement includes a versatile recreation room and features a separate entrance with rough-ins for a future legal suite, as well as in-slab heating rough-ins for ultimate comfort. spacious two-car front-drive garage ensures ample room for vehicles and storage.Situated within walking distance to the Calgary Farmers’ Market, high-end shopping, restaurants, and cafés, The Manhattan offers unparalleled convenience and lifestyle. Enjoy being directly across the street from WinSport for year-round recreation, a short 10-minute drive to downtown Calgary, and only 45 minutes to the mountains, making this home an ideal choice for those who value both luxury and location. This is a rare opportunity to own a brand-new luxury home in Upper Greenwich.
| COMMUNITY | Greenwood/Greenbriar |
| PROPERTY TYPE | Detached |
| BUILDING TYPE | House |
| STYLE | 3 Level Split |
| YEAR BUILT | 2025 |
| SQUARE FOOTAGE | 2,315 |
| BEDROOMS | 5 |
| BATHROOMS | 4.00 |
| BASEMENT | See Remarks |
| AMENITIES | |
| APPLIANCES | Dishwasher, Freezer, Microwave, Oven, Washer/Dryer |
| COOLING | Rough-In |
| FIREPLACE | Gas |
| FLOORING | Carpet, Hardwood, Tile |
| HEATING | Forced Air |
| LAUNDRY | Laundry Room |
| LOT FEATURES | Lawn |
| PARKING | Double Garage Attached |
| RESTRICTIONS | None Known |
| ROOF | Asphalt Shingle |
| TITLE | Fee Simple |
| BROKER | eXp Realty |
| ROOMS | DIMENSIONS (m) | LEVEL |
|---|---|---|
| Bedroom | 33`9" x 29`11" | Main |
| Bedroom | 29`11" x 26`7" | Main |
| 4pc Bathroom | 23`4" x 16`5" | Main |
| 4pc Bathroom | 31`2" x 22`8" | Second |
| Bedroom | 29`11" x 26`7" | Second |
| 4pc Bathroom | 26`11" x 16`5" | Third |
| 5pc Ensuite bath | 31`6" x 28`10" | Third |
| Bedroom - Primary | 42`8" x 41`4" | Third |
| Bedroom | 42`0" x 34`5" | Third |


