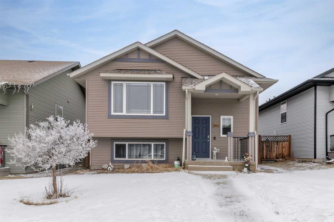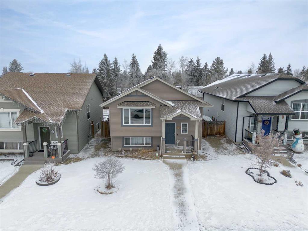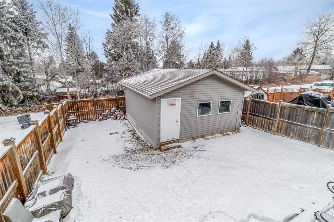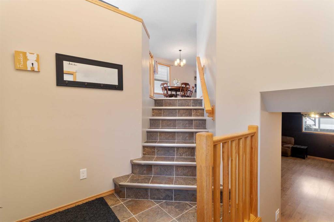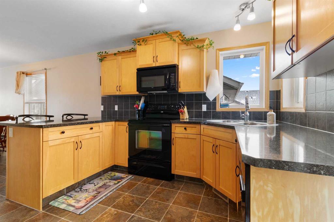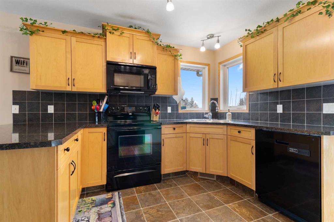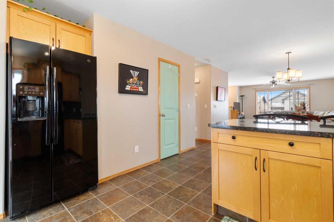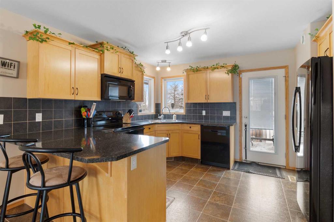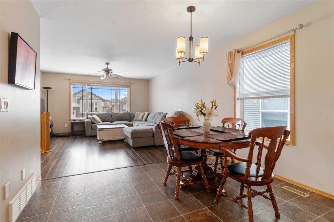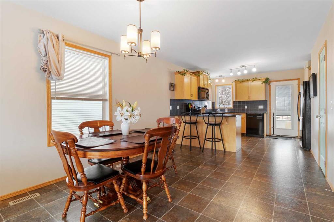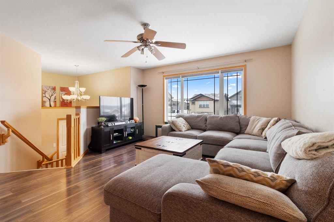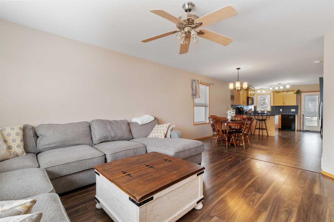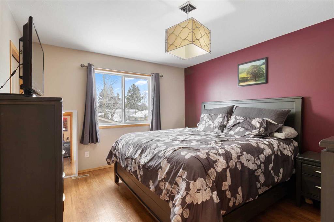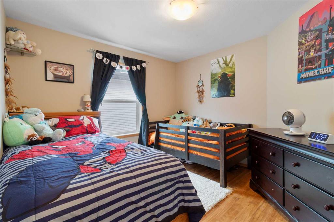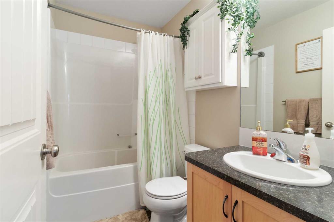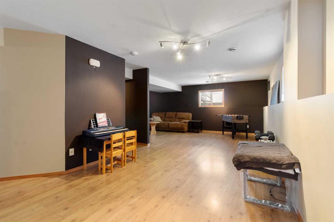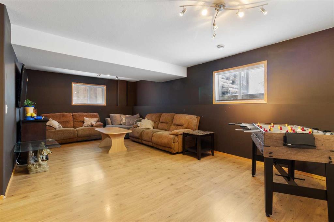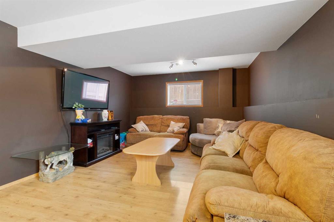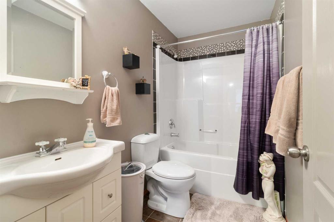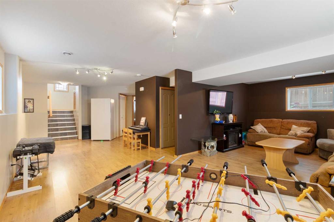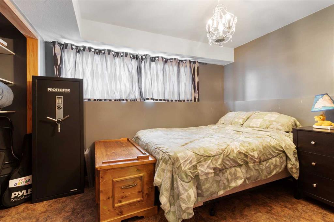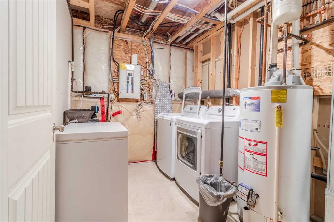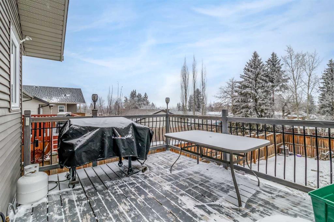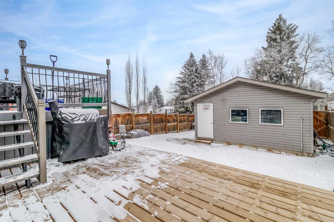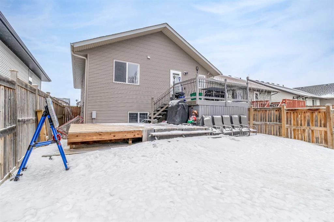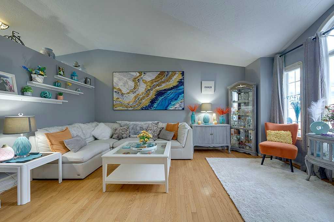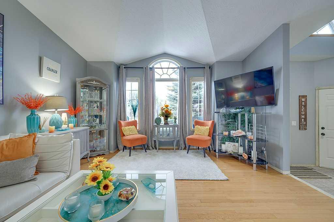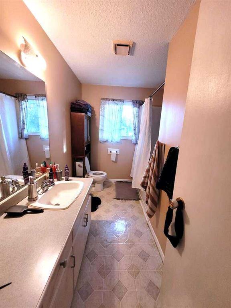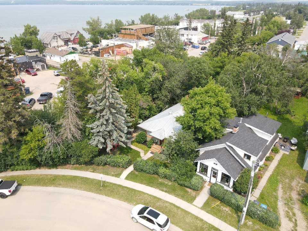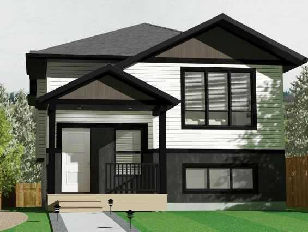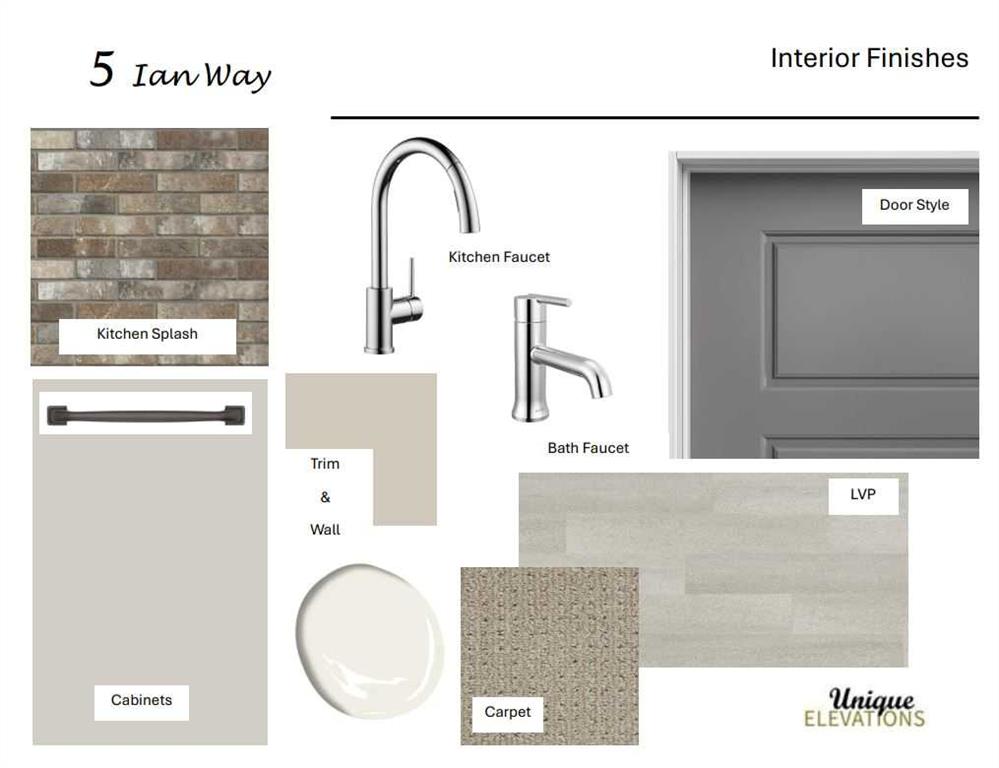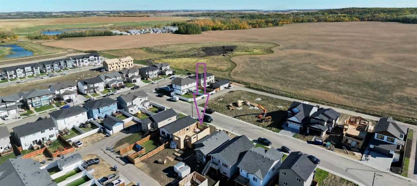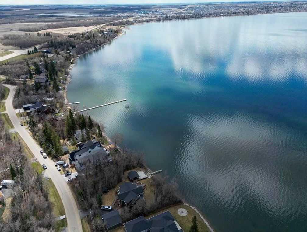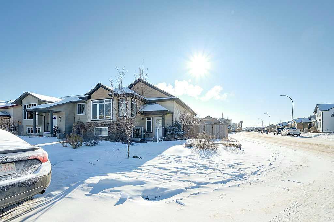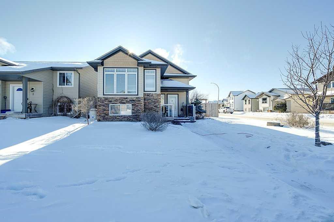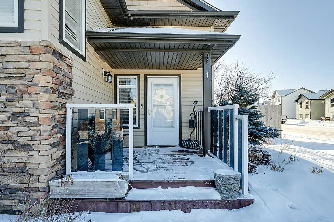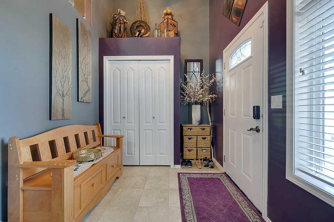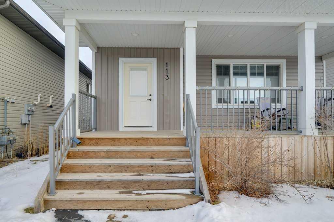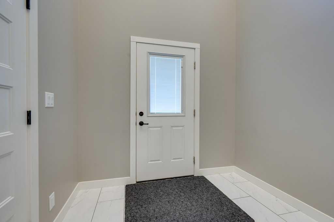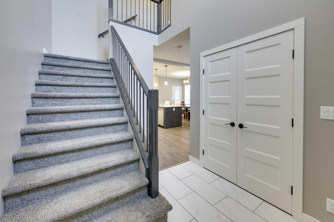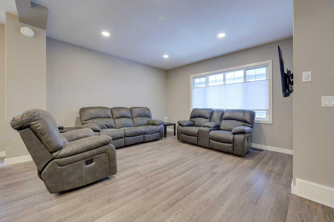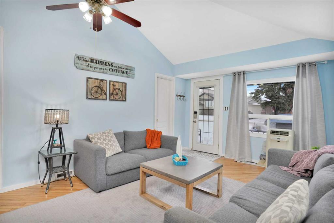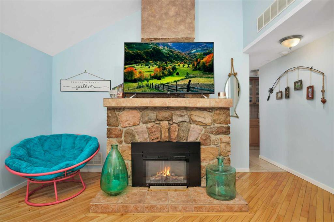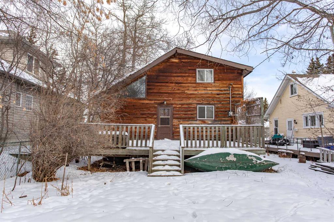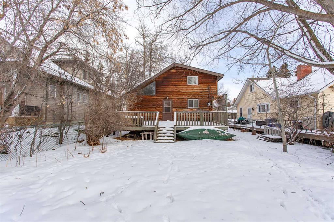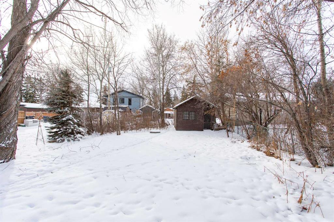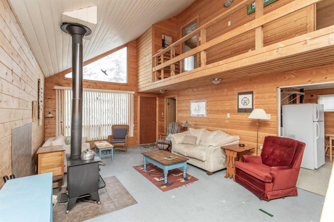123 Bowman Circle
Sylvan Lake T4S 0H7
MLS® Number: A2193342
$ 429,000
3
BEDROOMS
2 + 0
BATHROOMS
2013
YEAR BUILT
Welcome to this fully finished bi-level home with a detached garage in the sought-after neighborhood of Beacon Hill. Featuring an open-concept floor plan, this home offers a seamless flow between the kitchen, dining, and living areas, creating a warm and inviting atmosphere. The kitchen boasts elegant Maple cabinets, ample counter space, a convenient eating bar, and a pantry for extra storage. The main floor is home to two generously sized bedrooms, including a primary suite with his-and-her closets for added convenience. Downstairs, the fully finished basement provides a huge recreation area, a dedicated media room space, a third bedroom, and a second bathroom, making it perfect for family gatherings or entertaining guests. Step outside to enjoy the beautifully landscaped backyard, featuring concrete curbing, a fire pit area, and a two-tiered deck with storage underneath—ideal for summer BBQs and relaxing evenings. The detached double garage is a standout feature, offering an epoxy-coated floor for durability. Plus, there's a dog run on the side of the house for pet lovers! Additional upgrades include a newer dishwasher and furnace.
| COMMUNITY | Beacon Hill |
| PROPERTY TYPE | Detached |
| BUILDING TYPE | House |
| STYLE | Bi-Level |
| YEAR BUILT | 2013 |
| SQUARE FOOTAGE | 1,022 |
| BEDROOMS | 3 |
| BATHROOMS | 2.00 |
| BASEMENT | Finished, Full |
| AMENITIES | |
| APPLIANCES | Dishwasher, Electric Stove, Refrigerator, Water Softener |
| COOLING | None |
| FIREPLACE | N/A |
| FLOORING | Laminate, Linoleum |
| HEATING | Forced Air |
| LAUNDRY | In Basement |
| LOT FEATURES | Back Yard, Landscaped |
| PARKING | Double Garage Detached |
| RESTRICTIONS | None Known |
| ROOF | Asphalt Shingle |
| TITLE | Fee Simple |
| BROKER | KIC Realty |
| ROOMS | DIMENSIONS (m) | LEVEL |
|---|---|---|
| 4pc Bathroom | 8`10" x 4`11" | Basement |
| Bedroom | 11`1" x 10`1" | Basement |
| Game Room | 23`10" x 29`4" | Basement |
| Furnace/Utility Room | 12`8" x 7`6" | Basement |
| 4pc Bathroom | 8`0" x 4`11" | Main |
| Bedroom | 12`7" x 10`10" | Main |
| Dining Room | 10`10" x 10`3" | Main |
| Kitchen | 13`1" x 13`5" | Main |
| Living Room | 14`4" x 15`5" | Main |
| Bedroom - Primary | 11`6" x 13`1" | Main |


