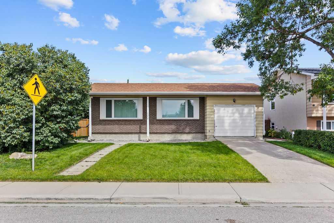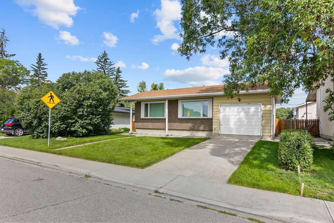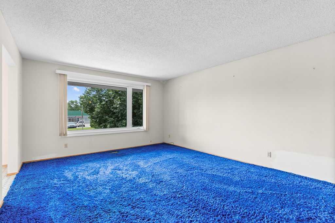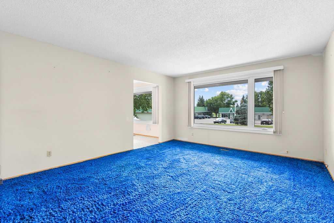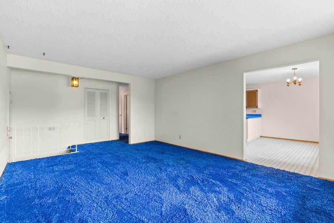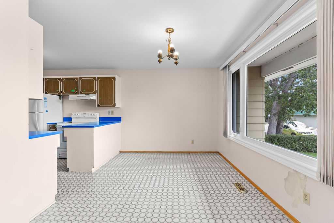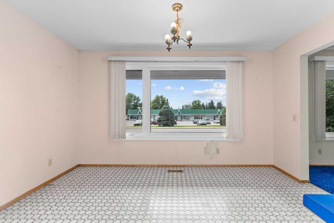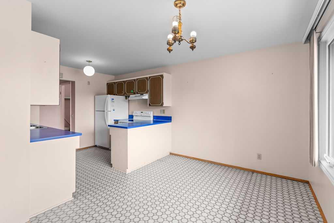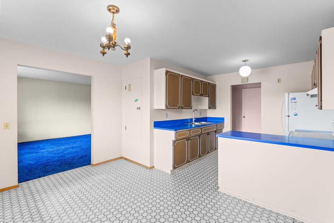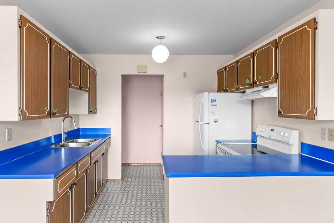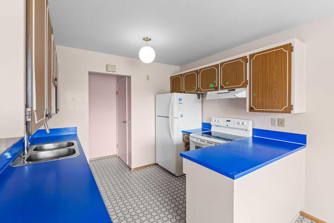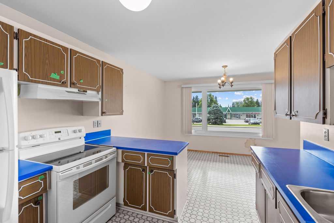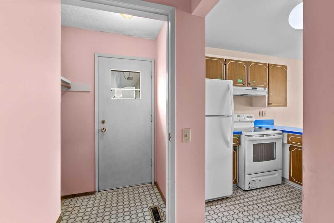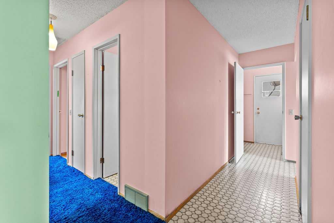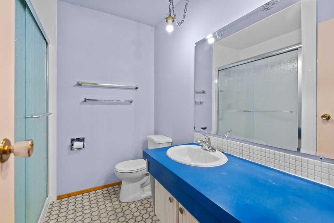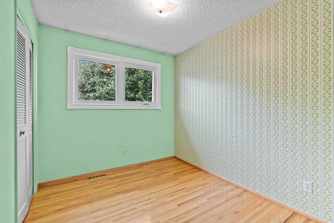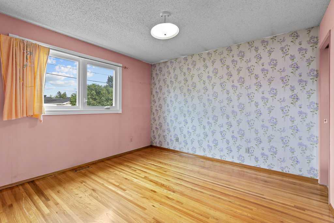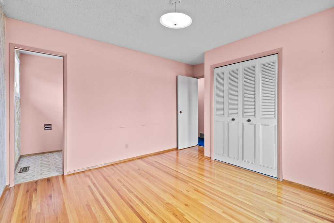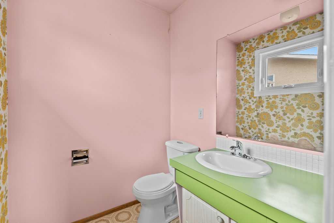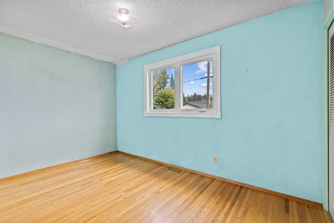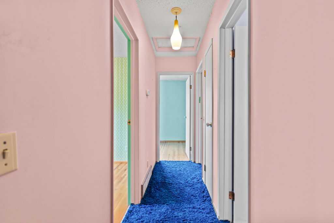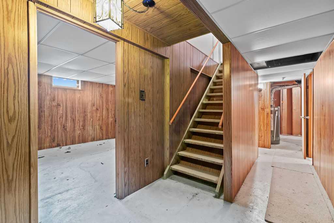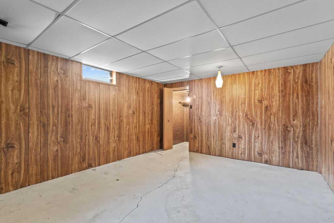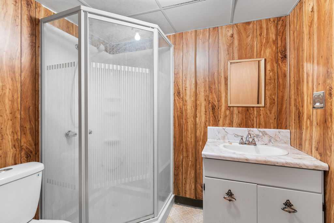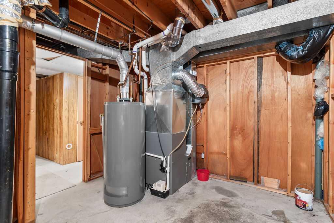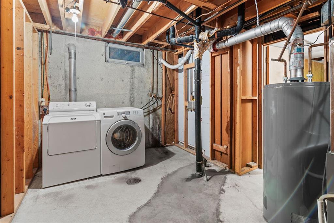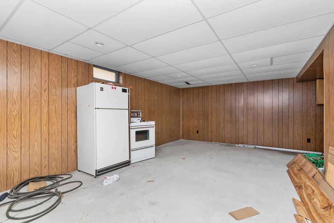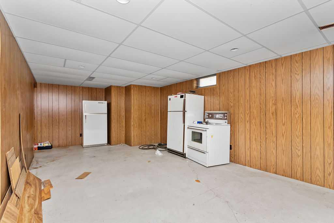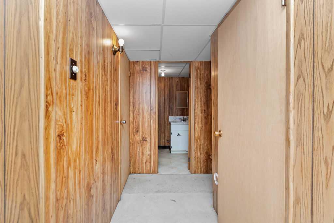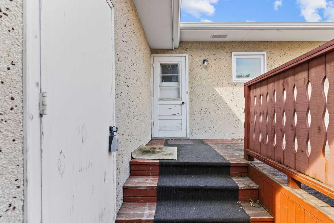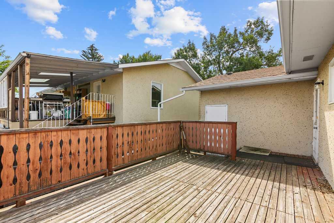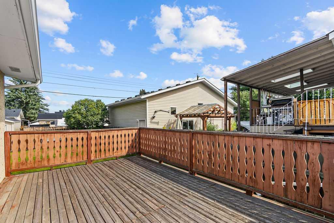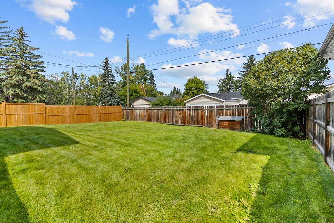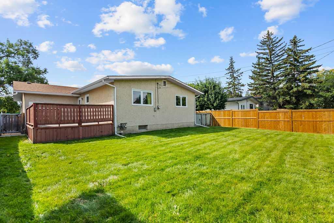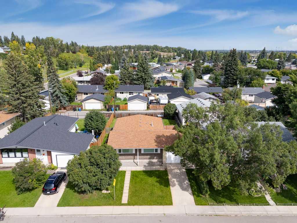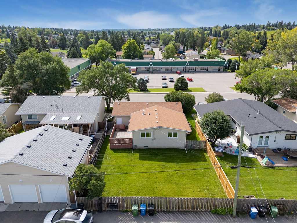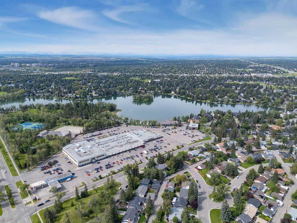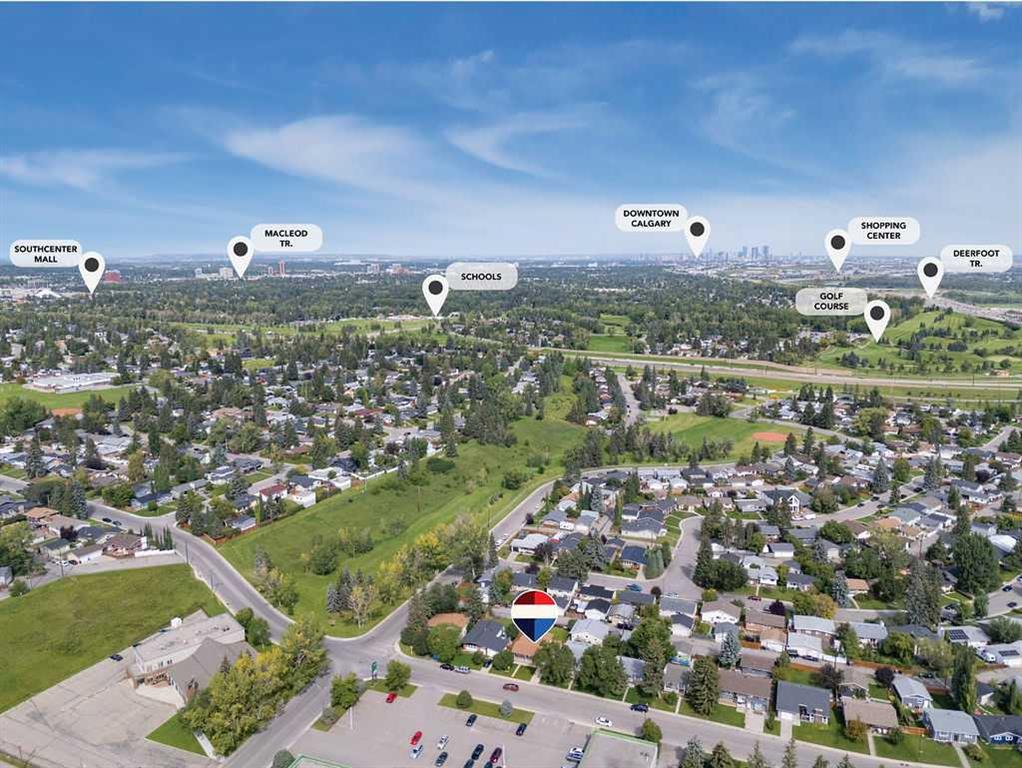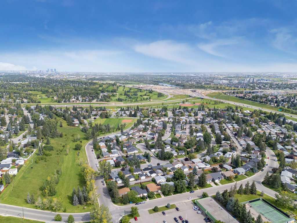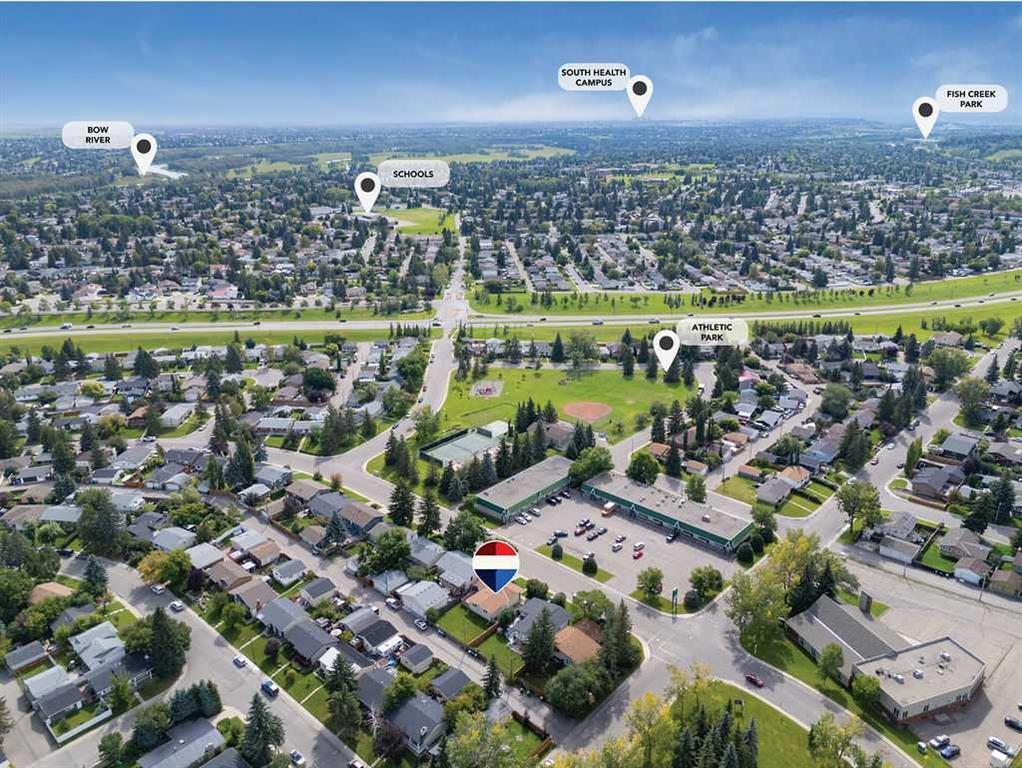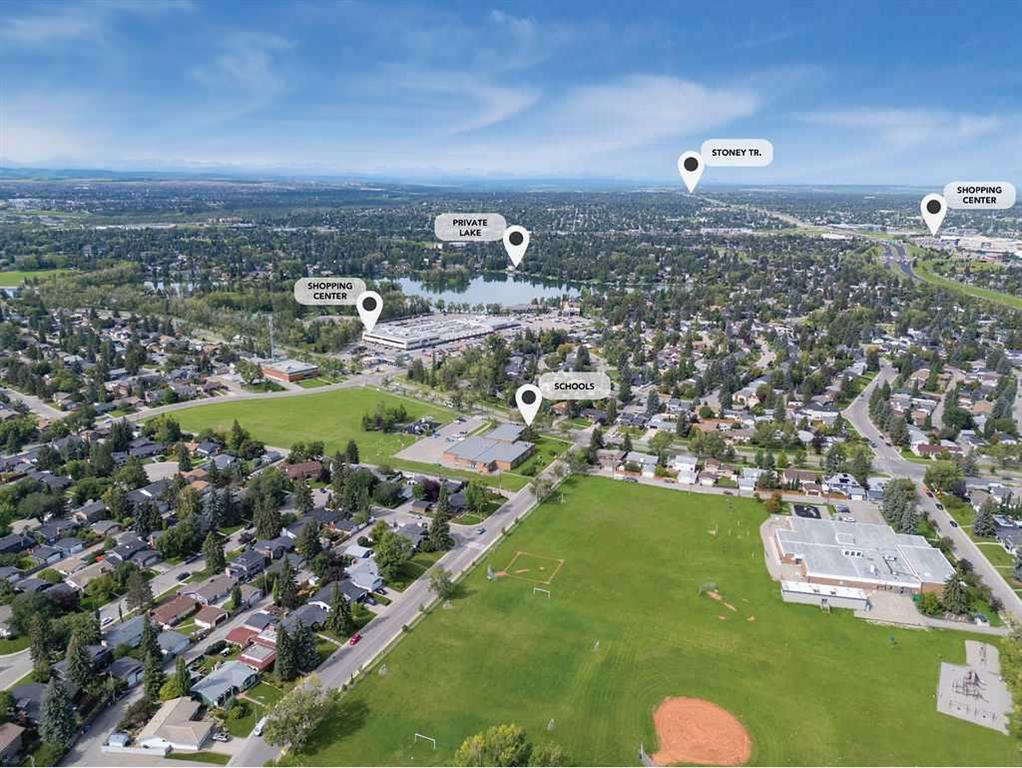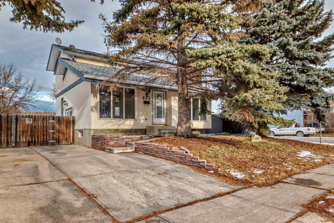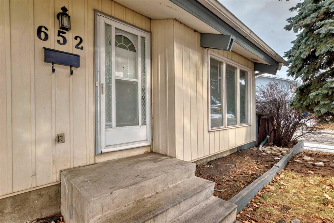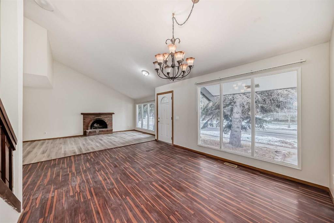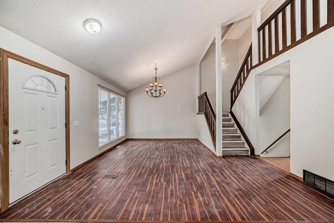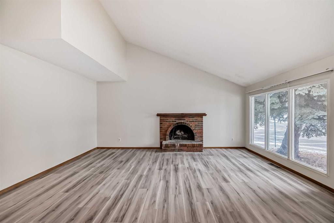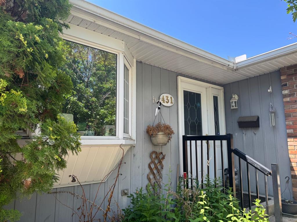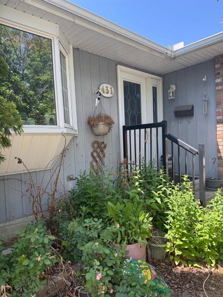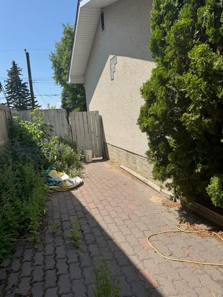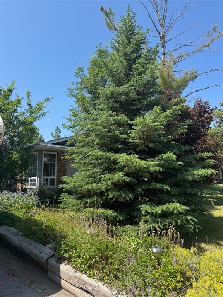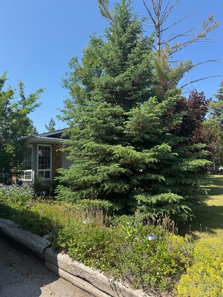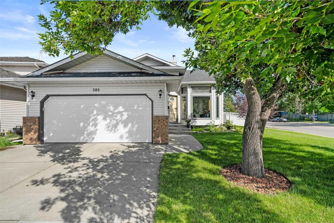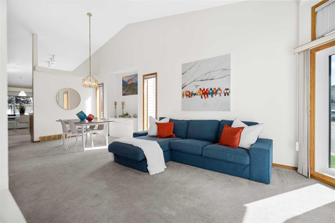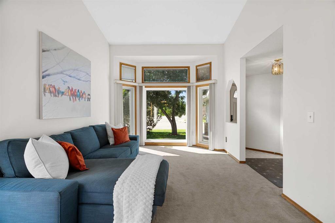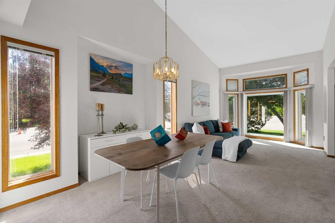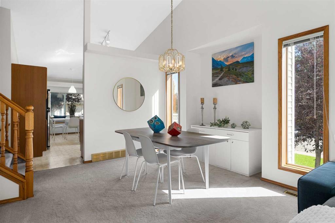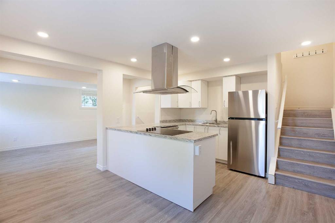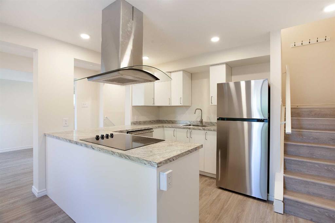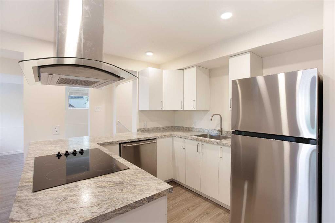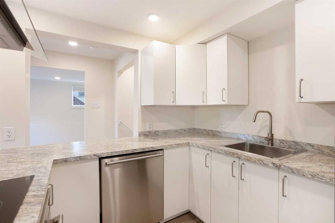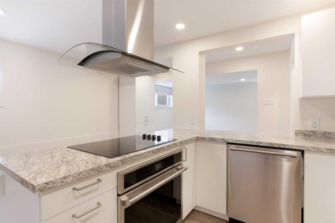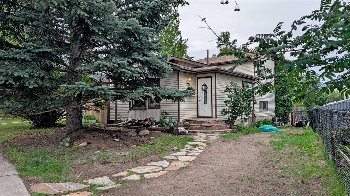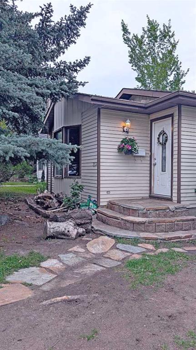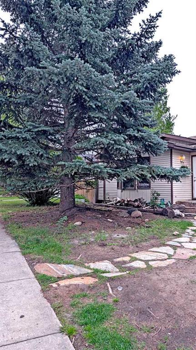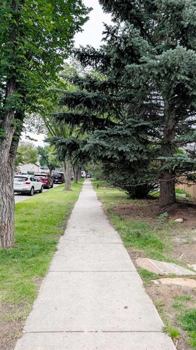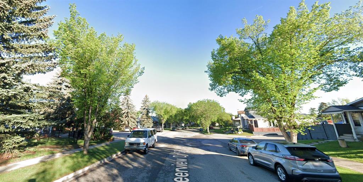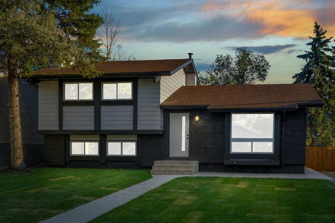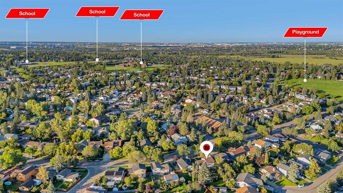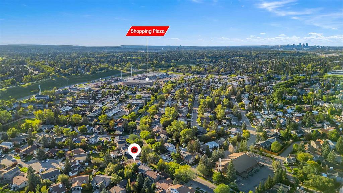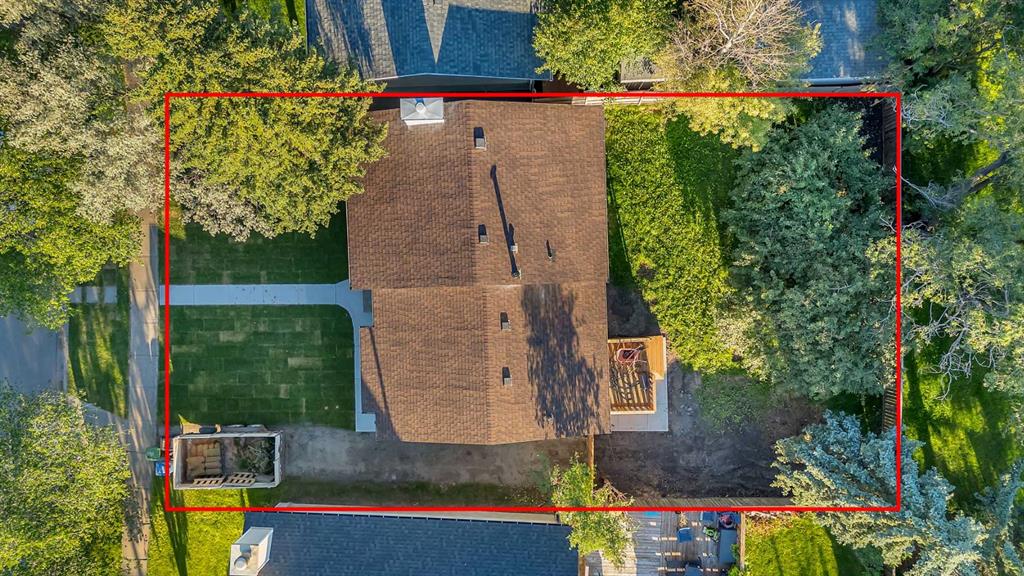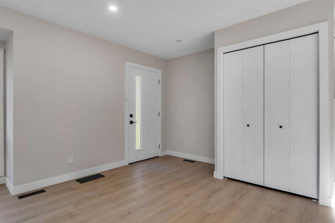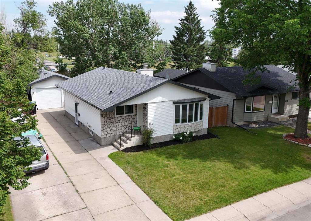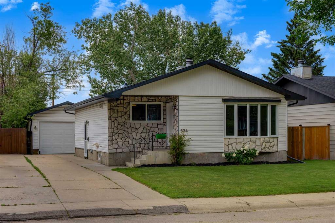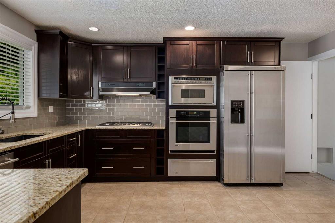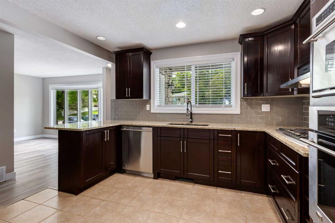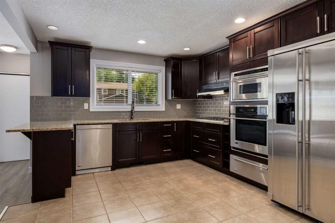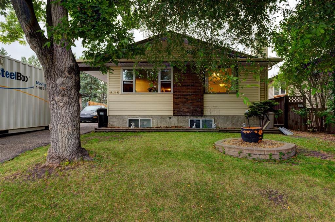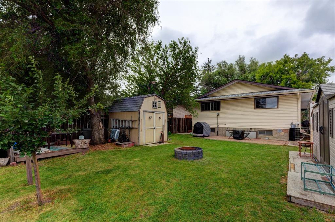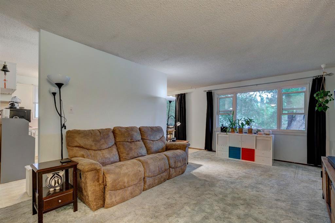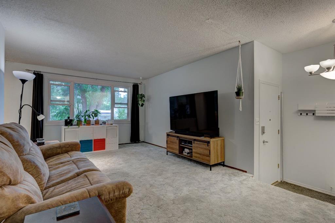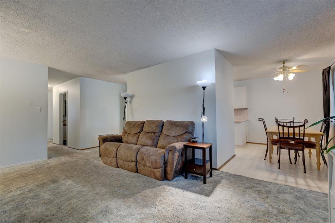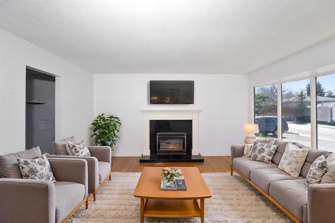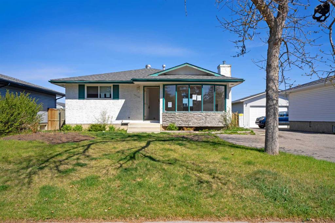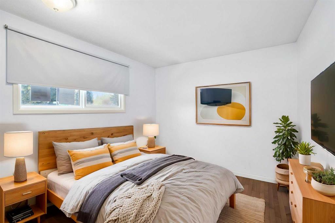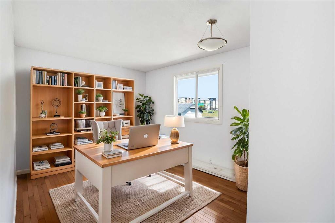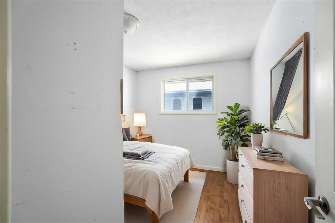1212 Lake Sylvan Drive SE
Calgary T2J5N7
MLS® Number: A2249941
$ 549,000
4
BEDROOMS
2 + 1
BATHROOMS
1972
YEAR BUILT
Welcome to Bonavista Downs, where opportunity meets location. This solid 1,200 sq. ft. bungalow sits on an oversized lot, offering incredible potential for first time home buyers, renovators or developers ready to bring their vision to life. With three bedrooms on the main level, a partially finished basement, and a massive backyard, the property is a blank canvas waiting for transformation. Homes like this, untouched for decades, are increasingly rare—making this a prime chance to modernize or redevelop in one of Calgary’s most sought-after lake communities. Just minutes from Bonavista Lake, residents enjoy access to year-round recreation, parks, schools, and amenities. Whether you’re looking to create your dream home or invest in a project with endless upside, this Bonavista Downs bungalow is full of promise. Book your showing today!
| COMMUNITY | Bonavista Downs |
| PROPERTY TYPE | Detached |
| BUILDING TYPE | House |
| STYLE | Bungalow |
| YEAR BUILT | 1972 |
| SQUARE FOOTAGE | 1,197 |
| BEDROOMS | 4 |
| BATHROOMS | 3.00 |
| BASEMENT | Full, Partially Finished |
| AMENITIES | |
| APPLIANCES | Dryer, Electric Stove, Refrigerator, Washer |
| COOLING | None |
| FIREPLACE | N/A |
| FLOORING | Carpet, Linoleum |
| HEATING | Forced Air |
| LAUNDRY | In Basement |
| LOT FEATURES | Back Lane, Back Yard, Front Yard, Landscaped, Lawn, Private, Street Lighting |
| PARKING | Single Garage Attached |
| RESTRICTIONS | None Known |
| ROOF | Asphalt Shingle |
| TITLE | Fee Simple |
| BROKER | RE/MAX Realty Professionals |
| ROOMS | DIMENSIONS (m) | LEVEL |
|---|---|---|
| Hall | 19`5" x 7`4" | Basement |
| Storage | 13`7" x 5`11" | Basement |
| 3pc Bathroom | 6`11" x 5`11" | Basement |
| Bedroom | 15`1" x 13`6" | Basement |
| Walk-In Closet | 4`8" x 6`3" | Basement |
| Family Room | 24`1" x 26`10" | Basement |
| Furnace/Utility Room | 9`8" x 13`4" | Basement |
| Living Room | 20`10" x 13`8" | Main |
| Dining Room | 8`5" x 13`3" | Main |
| Kitchen | 8`3" x 9`11" | Main |
| Entrance | 5`3" x 4`1" | Main |
| Bedroom | 7`8" x 10`6" | Main |
| Bedroom | 8`2" x 13`8" | Main |
| Bedroom - Primary | 11`8" x 13`3" | Main |
| 2pc Ensuite bath | 5`3" x 5`9" | Main |
| 3pc Bathroom | 6`11" x 7`1" | Main |

