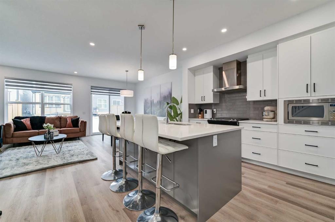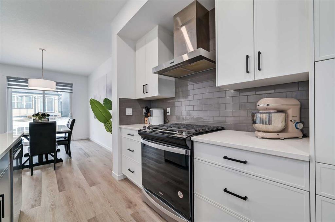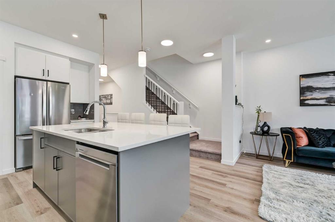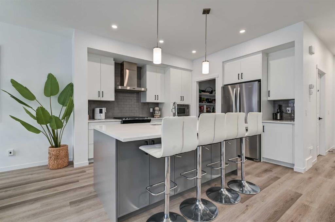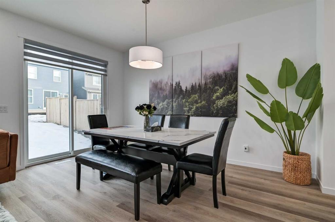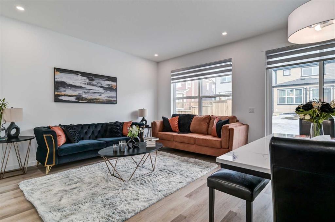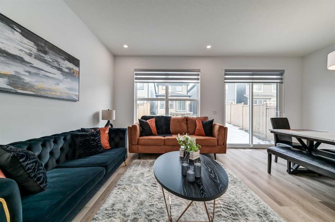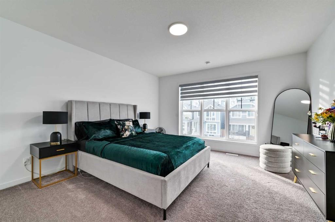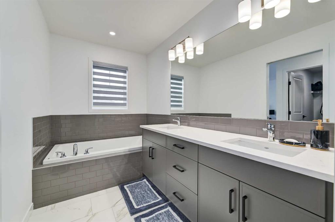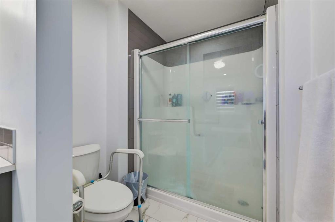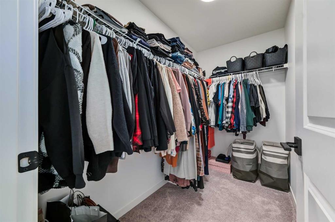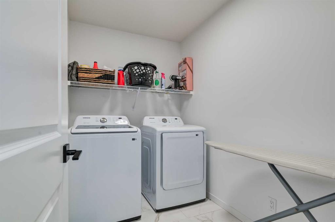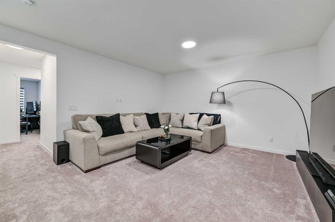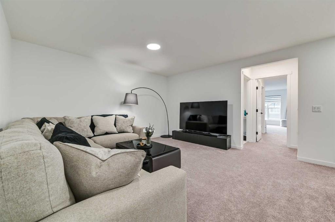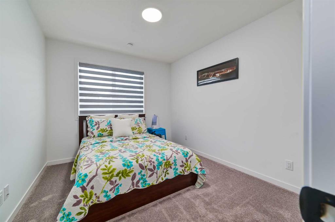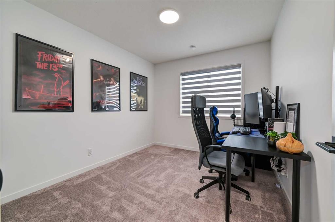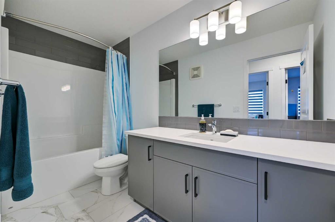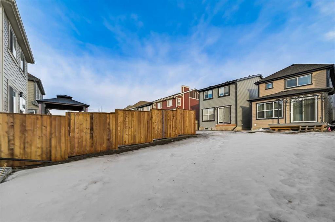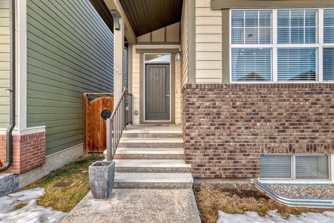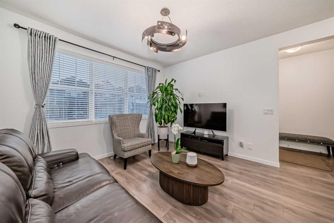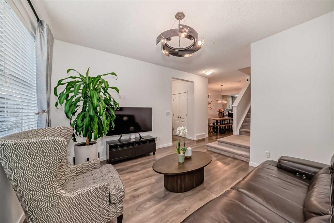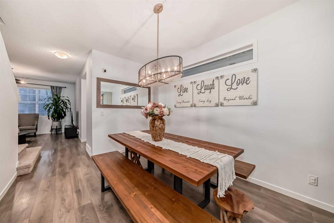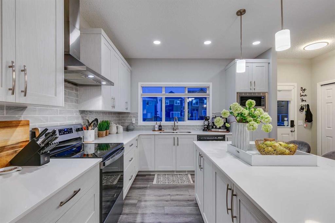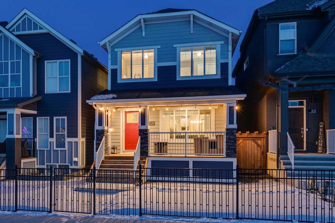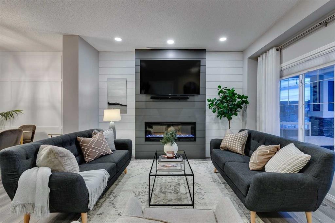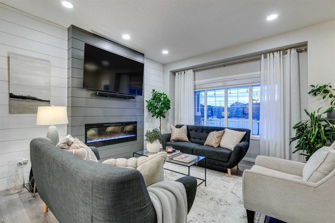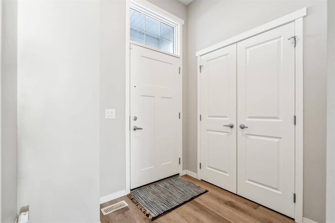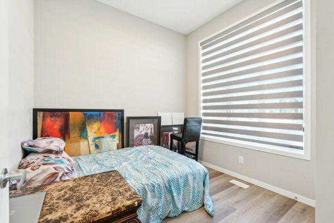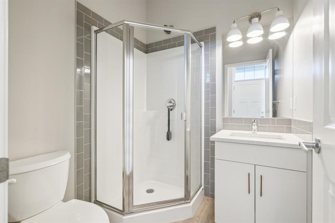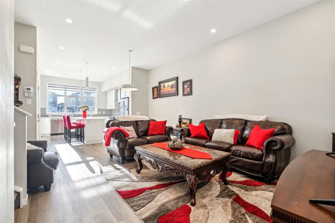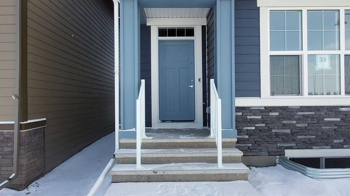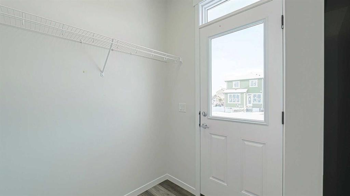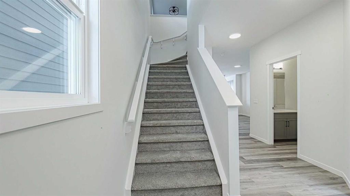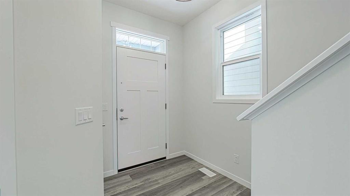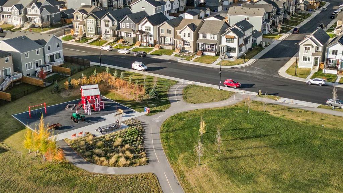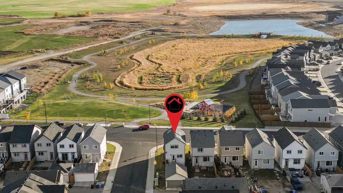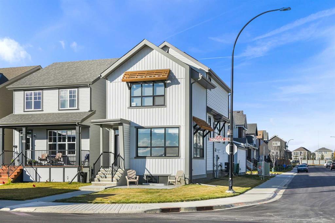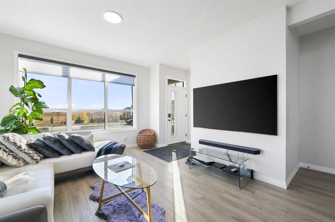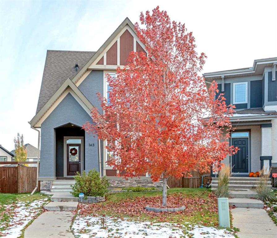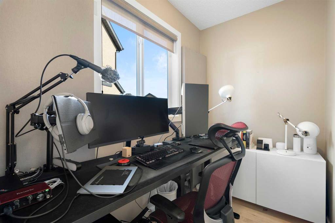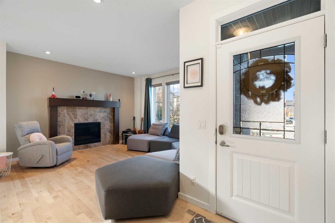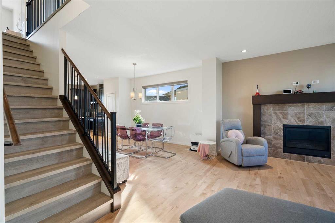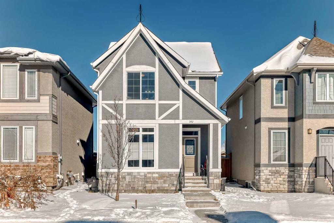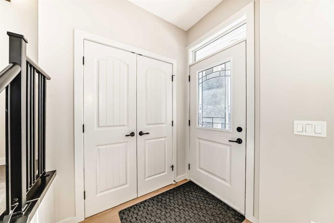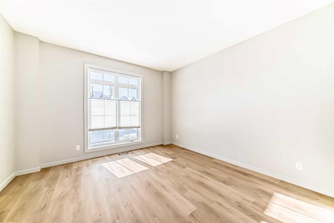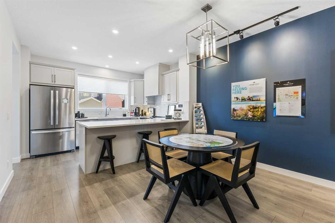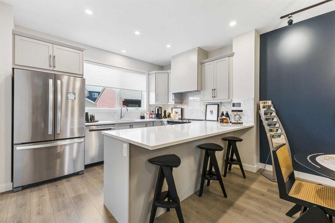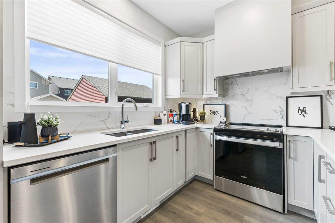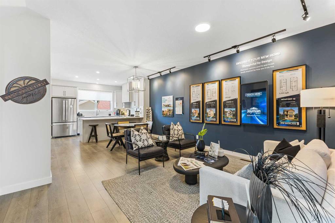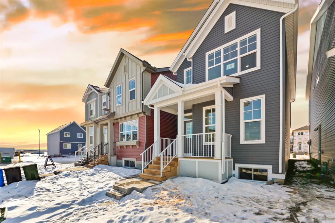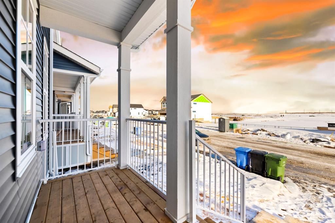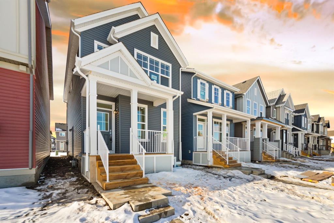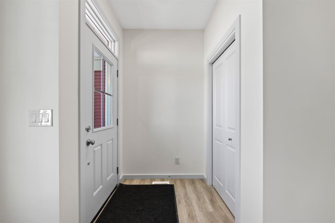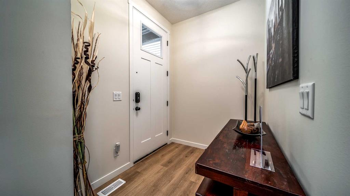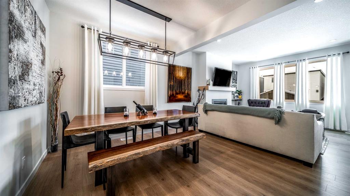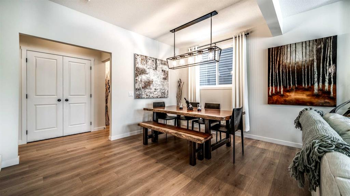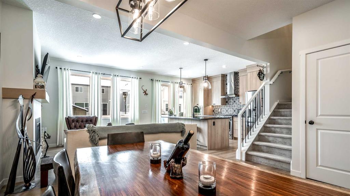120 Masters Street SE
Calgary T3M 2R7
MLS® Number: A2190920
$ 669,900
3
BEDROOMS
2 + 1
BATHROOMS
1,969
SQUARE FEET
2023
YEAR BUILT
Like Brand New, this very sunny 3 bedrooms, 2.5 bathrooms, Single Front Garage with double car parking PAD, located in one of the most desired and amenity-rich communities of Mahogany. At the entrance, this house welcomes you with a gleaming LVP throughout the main floor, also featuring a huge mud room, a large living area, a separate dining area, and a huge kitchen with upgraded kitchen cabinet colors, appliances, Gas stove, a chimney hood fan, and a large pantry. Upstairs, this house comes with 3 bedrooms, a central bonus area, 2 full bathrooms, and a laundry room. Primary bedrooms come with a large custom walk-in closet and a 4pc ensuite with a dual sink. Another 2 bedrooms and a bonus area share another 4pc bathroom with double sink and also a laundry area with two fully upgraded high end laundry set. This House is not going to stay in the market long.
| COMMUNITY | Mahogany |
| PROPERTY TYPE | Detached |
| BUILDING TYPE | House |
| STYLE | 2 Storey |
| YEAR BUILT | 2023 |
| SQUARE FOOTAGE | 1,969 |
| BEDROOMS | 3 |
| BATHROOMS | 3.00 |
| BASEMENT | Full, Unfinished |
| AMENITIES | |
| APPLIANCES | Dishwasher, Gas Stove, Range Hood, Refrigerator, Washer/Dryer, Window Coverings |
| COOLING | None |
| FIREPLACE | N/A |
| FLOORING | Vinyl Plank |
| HEATING | Central |
| LAUNDRY | In Unit |
| LOT FEATURES | Rectangular Lot |
| PARKING | Single Garage Attached |
| RESTRICTIONS | None Known |
| ROOF | Asphalt Shingle |
| TITLE | Fee Simple |
| BROKER | CIR Realty |
| ROOMS | DIMENSIONS (m) | LEVEL |
|---|---|---|
| 2pc Bathroom | 0`0" x 0`0" | Main |
| Kitchen | 14`10" x 12`9" | Main |
| Living Room | 9`7" x 14`4" | Main |
| Dining Room | 8`11" x 14`4" | Main |
| 4pc Bathroom | 0`0" x 0`0" | Upper |
| 5pc Ensuite bath | 0`0" x 0`0" | Upper |
| Bedroom - Primary | 13`0" x 14`3" | Upper |
| Bedroom | 9`5" x 12`2" | Upper |
| Bedroom | 9`4" x 12`1" | Upper |
| Bonus Room | 18`11" x 13`10" | Upper |


