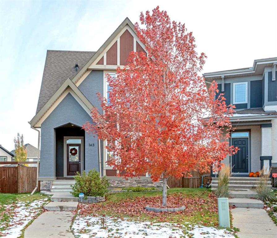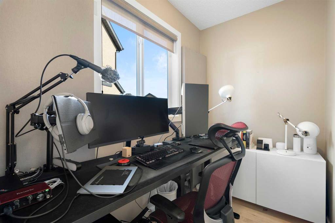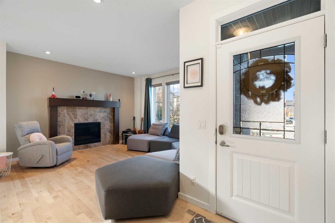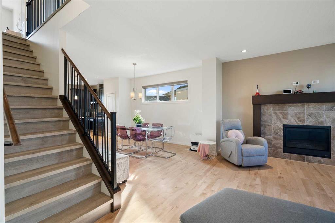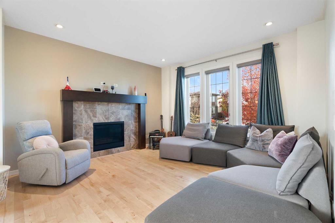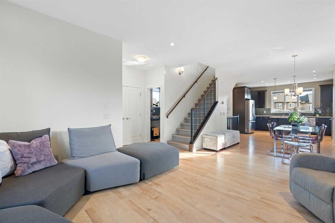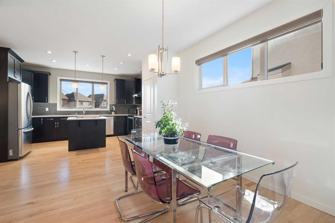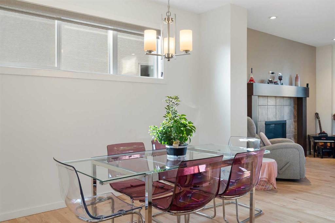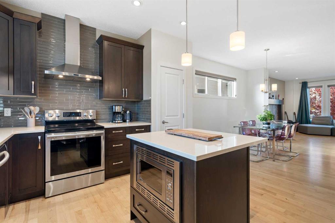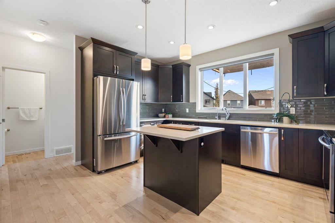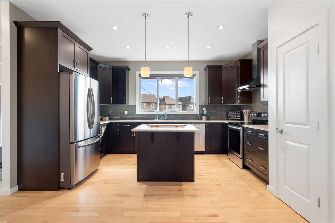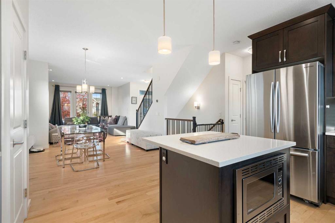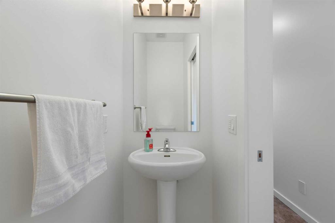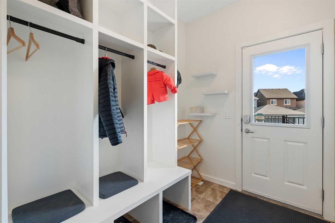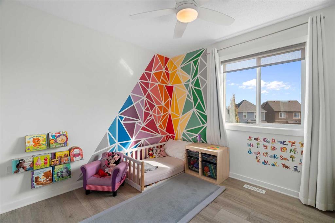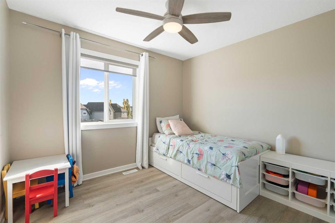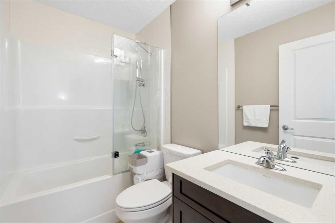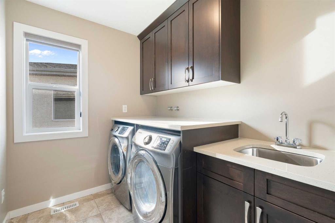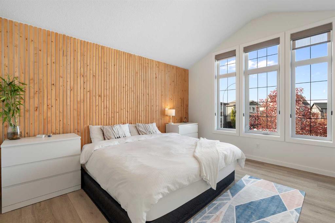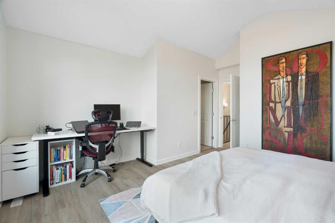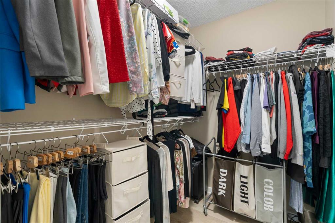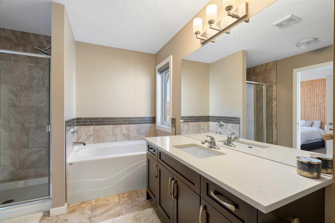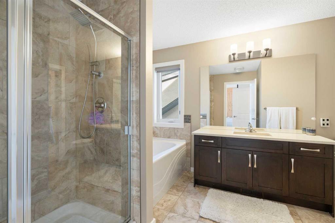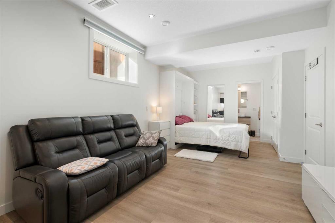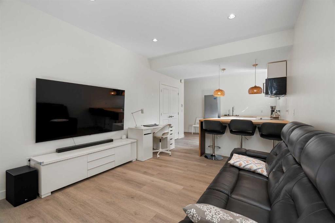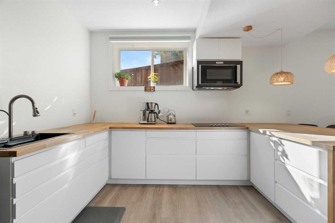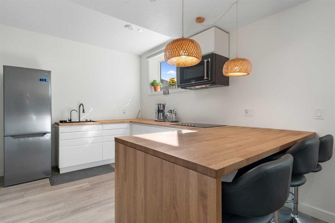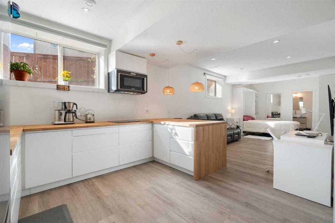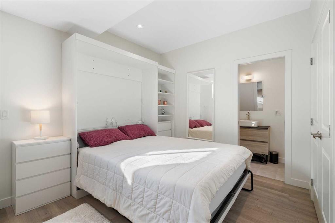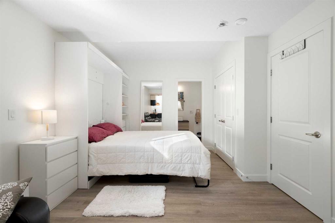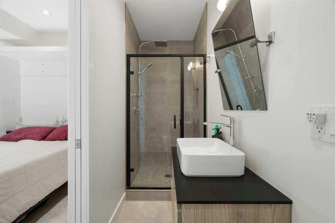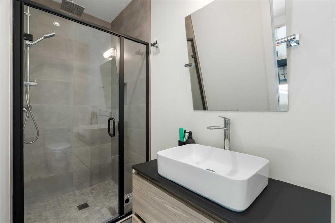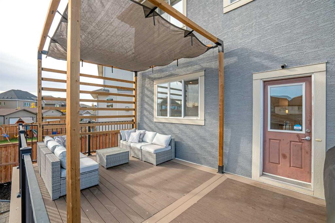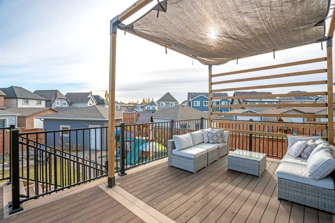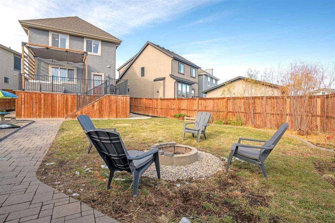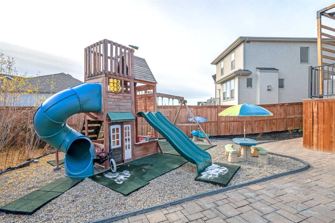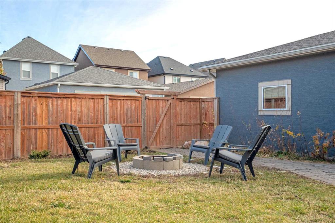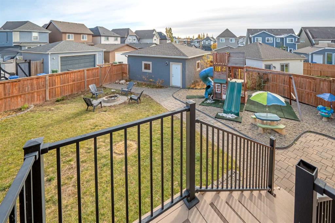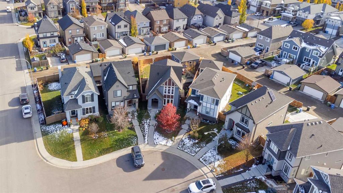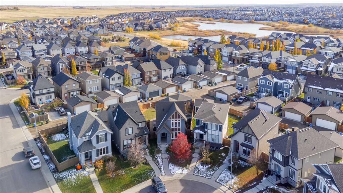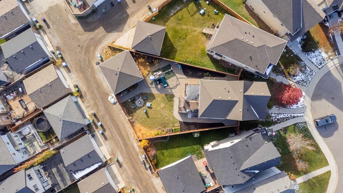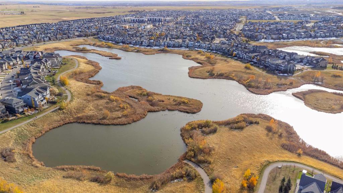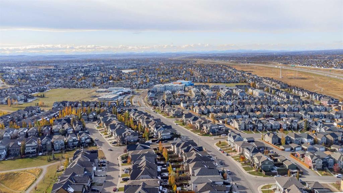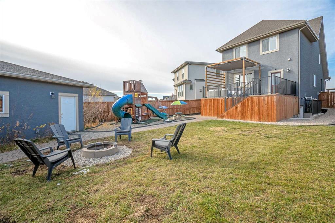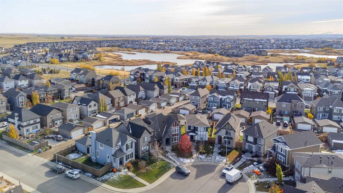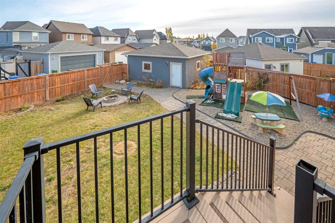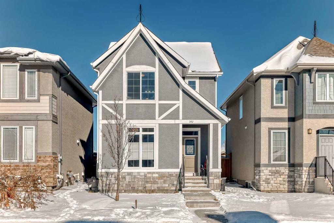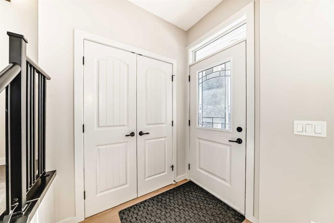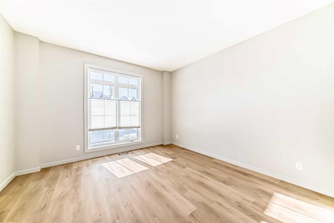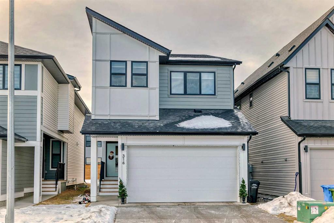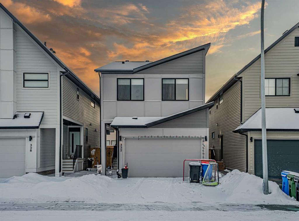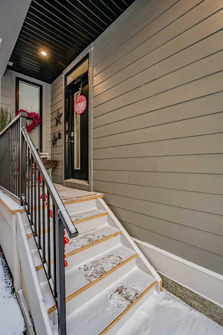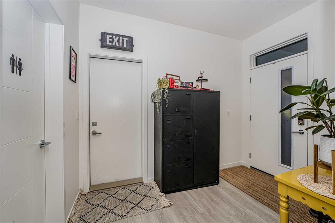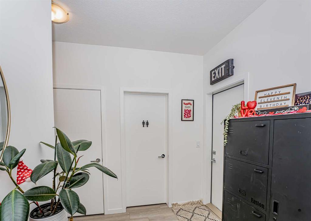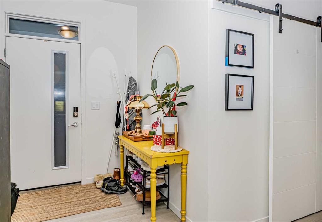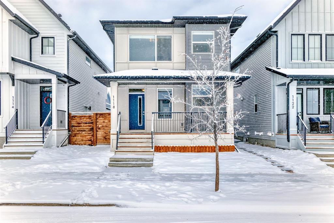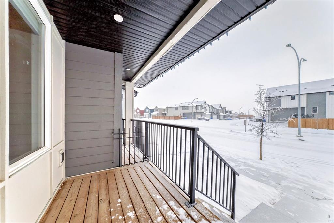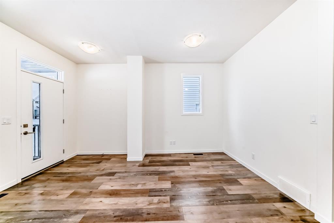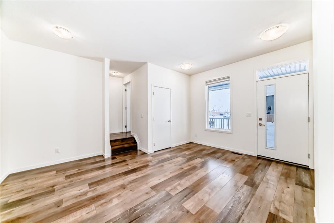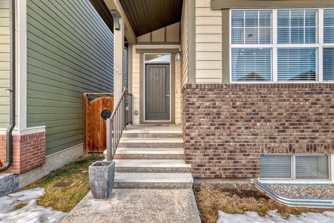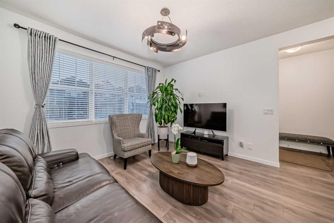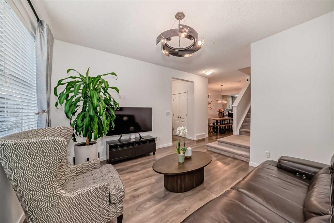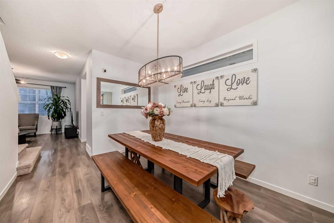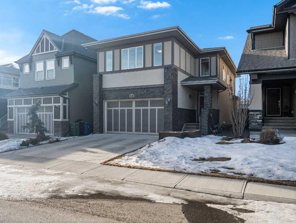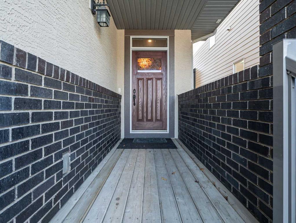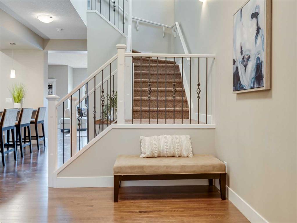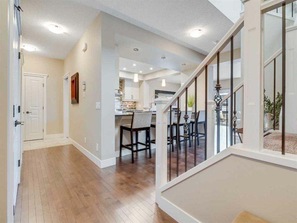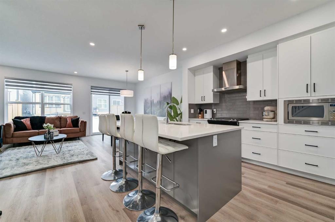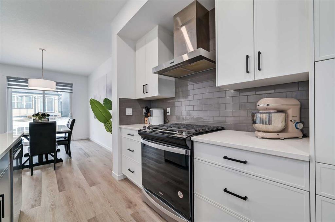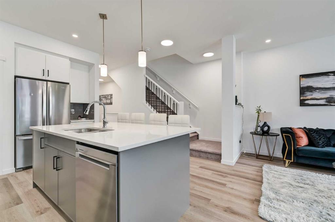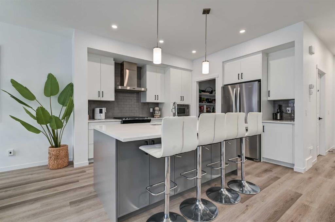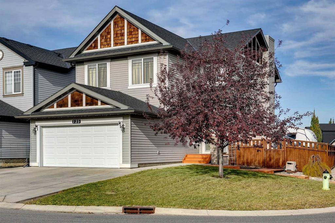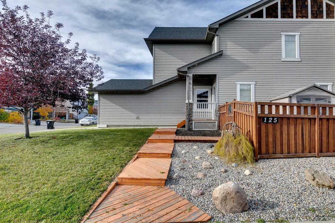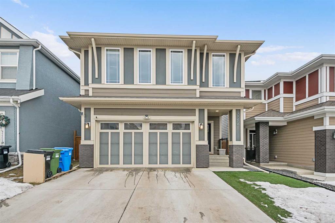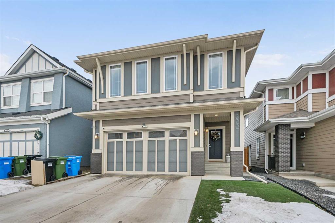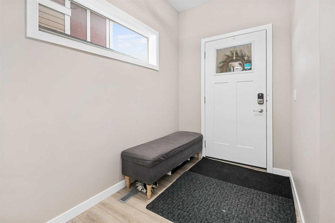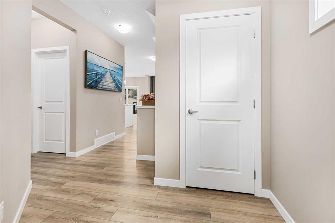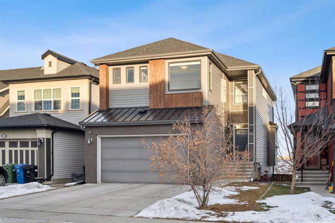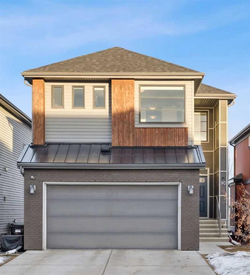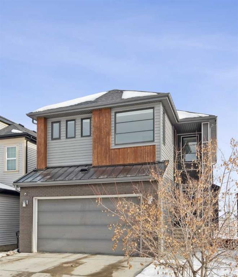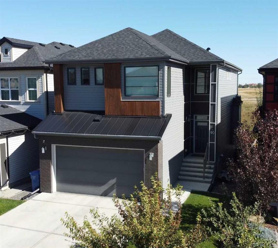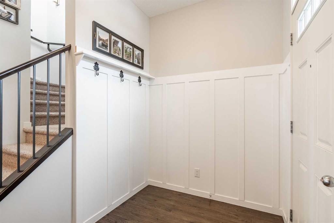143 Marquis Heights SE
Calgary T3M 2A8
MLS® Number: A2189698
$ 775,000
3
BEDROOMS
3 + 1
BATHROOMS
1,621
SQUARE FEET
2015
YEAR BUILT
Welcome to this stunning home located in the sought-after lake community of Mahogany! Situated on a large pie-shaped lot with a South-facing yard, this property offers plenty of outdoor space and sunlight, perfect for family fun and entertaining. The home also features a double detached garage for added convenience. Inside, you’ll find a thoughtfully designed layout with 3 bedrooms upstairs, including a spacious primary suite complete with a walk-in closet and ensuite. The upper-level laundry adds a touch of everyday ease. The main floor boasts a bright and airy kitchen and living area, complemented by a dedicated office space—ideal for work or study. Downstairs, a professionally developed basement with a kitchen, side entrance, and double insulation for added comfort offers endless possibilities, whether for guests or extended family. Enjoy the award-winning amenities Mahogany has to offer, from lake access to parks, schools, and shopping—all just steps away. Don’t miss your chance to make this exceptional property your new home!
| COMMUNITY | Mahogany |
| PROPERTY TYPE | Detached |
| BUILDING TYPE | House |
| STYLE | 2 Storey |
| YEAR BUILT | 2015 |
| SQUARE FOOTAGE | 1,621 |
| BEDROOMS | 3 |
| BATHROOMS | 4.00 |
| BASEMENT | Finished, Full |
| AMENITIES | |
| APPLIANCES | Dishwasher, Dryer, Electric Cooktop, Electric Stove, Microwave, Microwave Hood Fan, Range Hood, Refrigerator, Washer |
| COOLING | Central Air |
| FIREPLACE | Gas |
| FLOORING | Carpet, Hardwood, Tile, Vinyl Plank |
| HEATING | Baseboard, Fireplace(s), Forced Air |
| LAUNDRY | Upper Level |
| LOT FEATURES | Back Lane, Back Yard, Cul-De-Sac, Pie Shaped Lot |
| PARKING | Double Garage Detached |
| RESTRICTIONS | Utility Right Of Way |
| ROOF | Asphalt Shingle |
| TITLE | Fee Simple |
| BROKER | Renzo Real Estate Inc. |
| ROOMS | DIMENSIONS (m) | LEVEL |
|---|---|---|
| Storage | 9`10" x 7`0" | Basement |
| 3pc Bathroom | 3`6" x 12`0" | Basement |
| Game Room | 21`6" x 11`0" | Basement |
| Kitchen | 12`3" x 11`0" | Basement |
| Furnace/Utility Room | 14`5" x 8`2" | Basement |
| Living Room | 14`1" x 13`4" | Main |
| Dining Room | 12`3" x 14`3" | Main |
| Office | 8`10" x 5`4" | Main |
| 2pc Bathroom | 6`10" x 2`9" | Main |
| Kitchen | 12`2" x 14`3" | Main |
| Mud Room | 7`7" x 6`2" | Main |
| 4pc Bathroom | 11`7" x 9`1" | Second |
| Bedroom - Primary | 15`6" x 13`3" | Second |
| Laundry | 6`3" x 7`10" | Second |
| 4pc Bathroom | 4`11" x 7`10" | Second |
| Bedroom | 9`2" x 10`1" | Second |
| Bedroom | 10`2" x 10`3" | Second |


