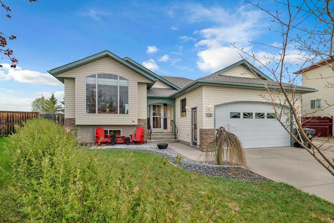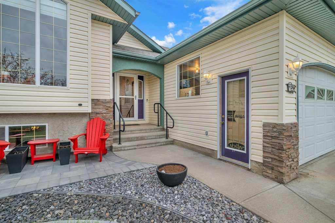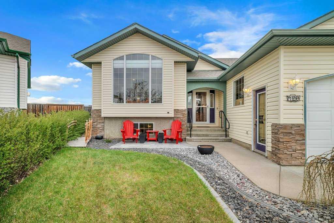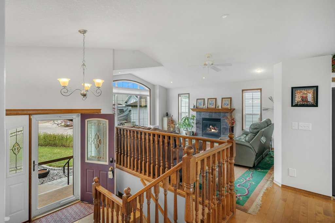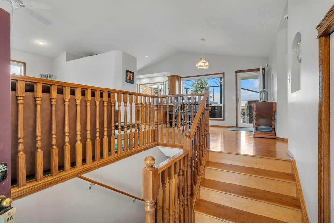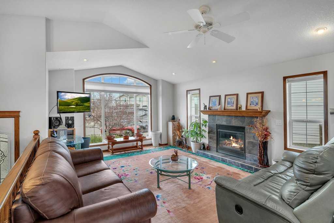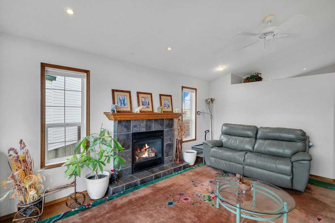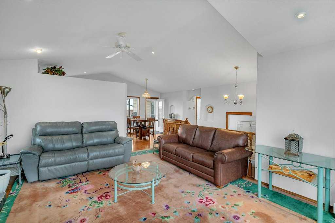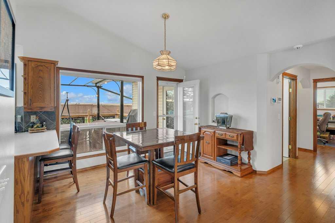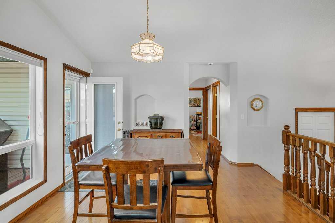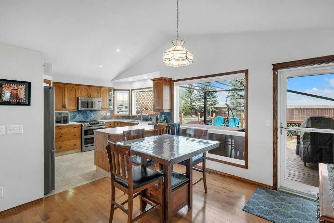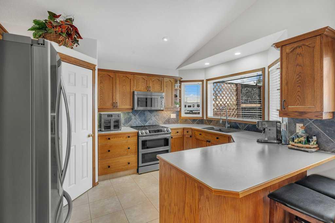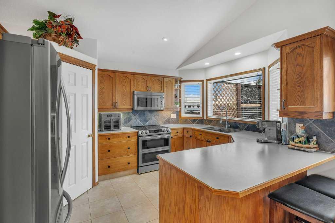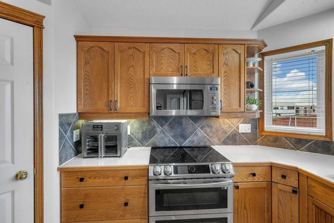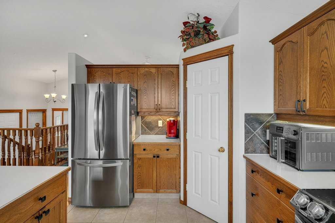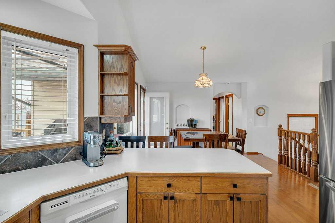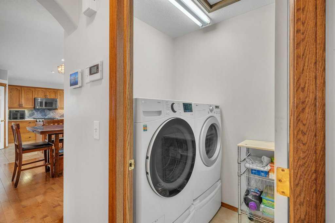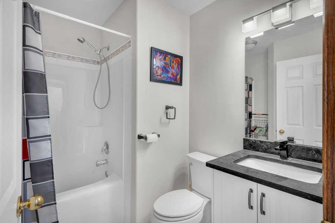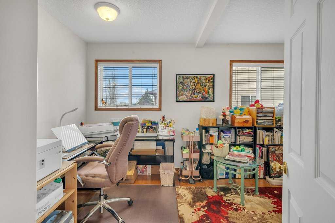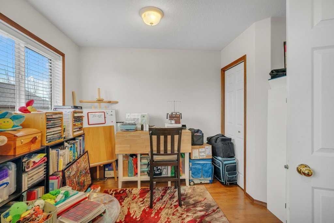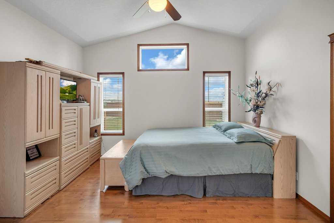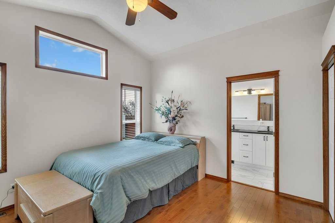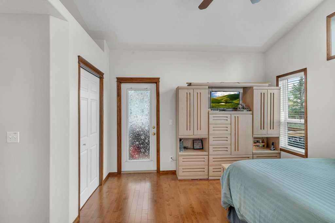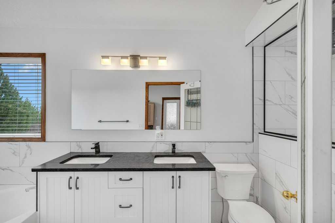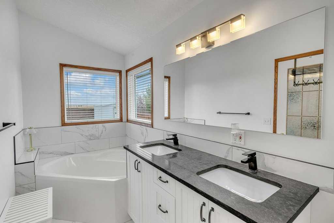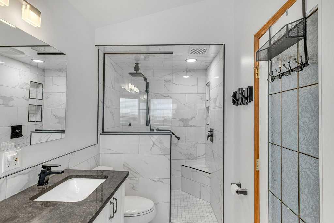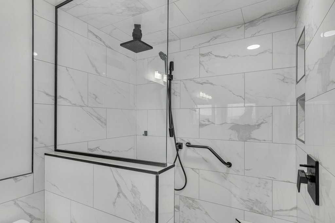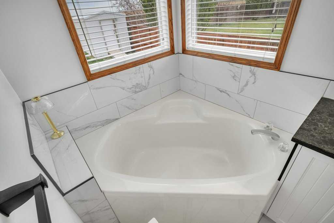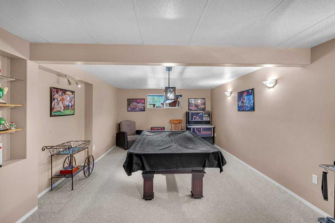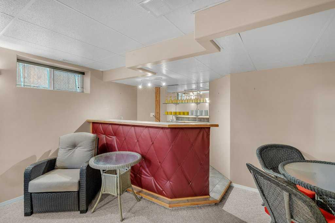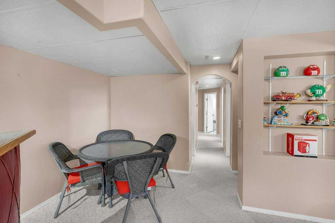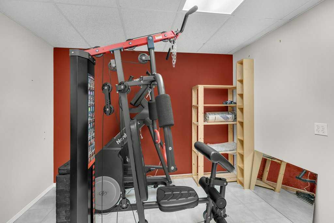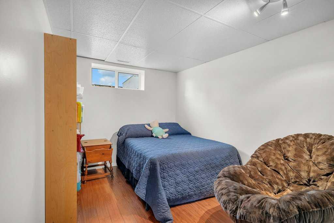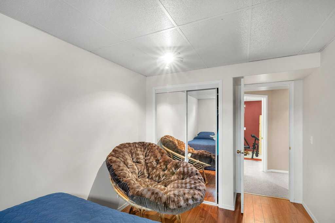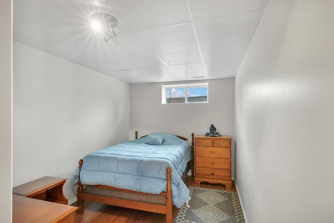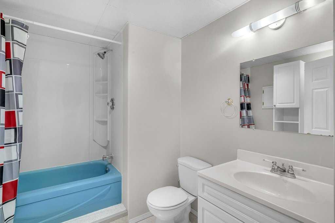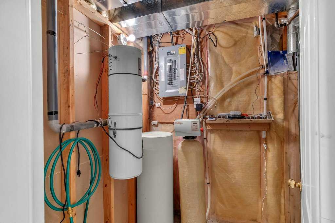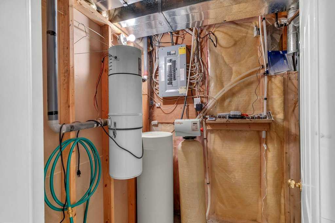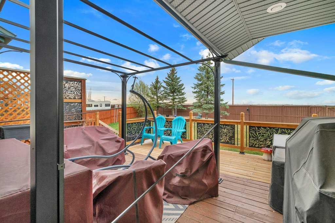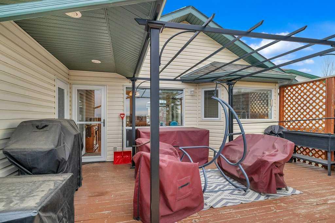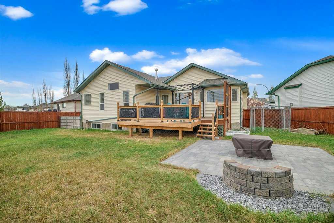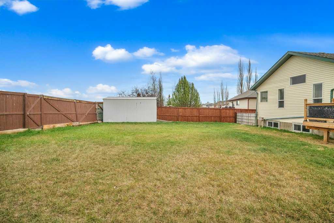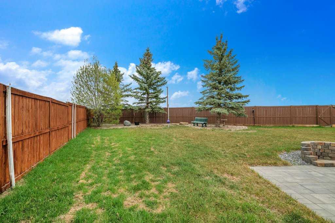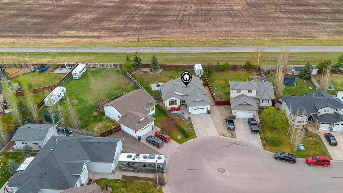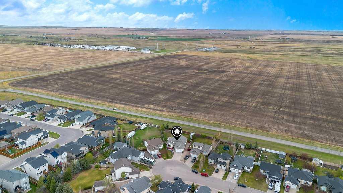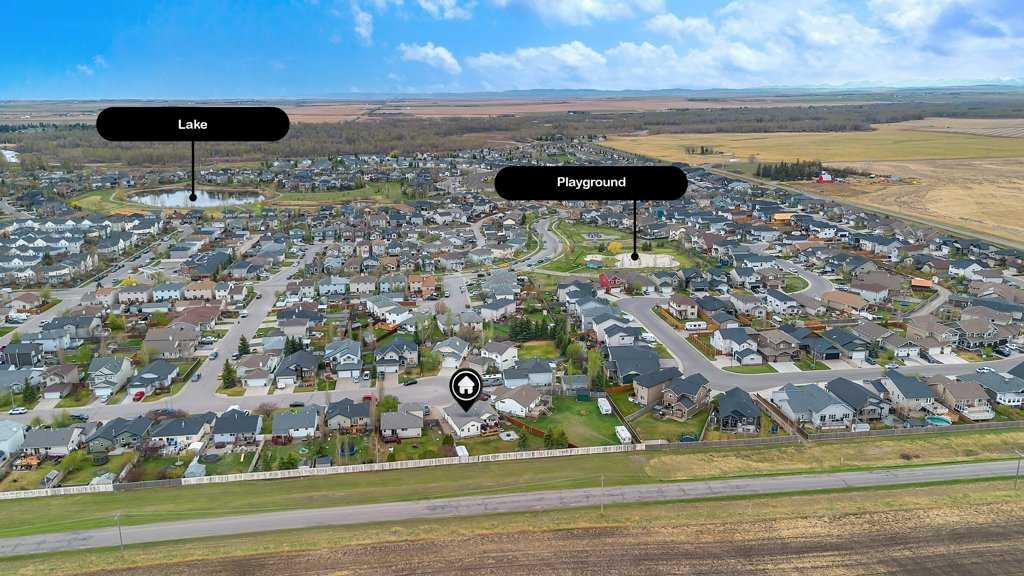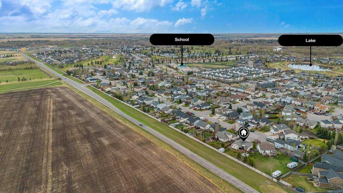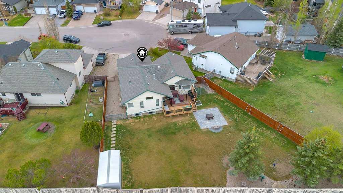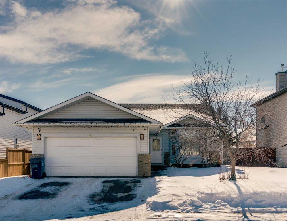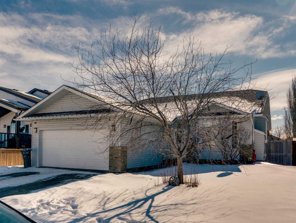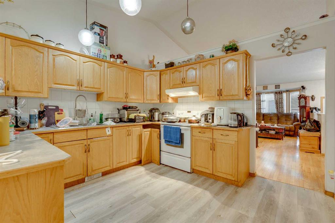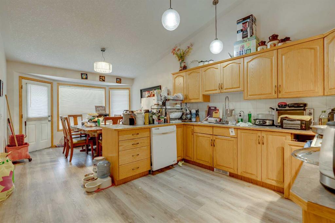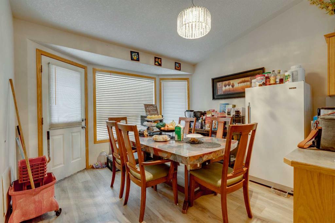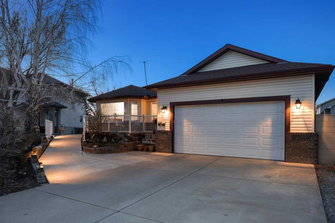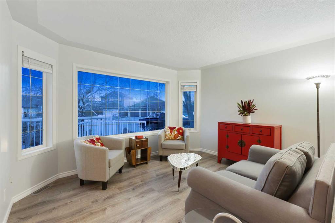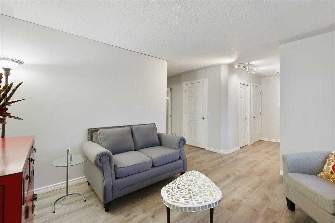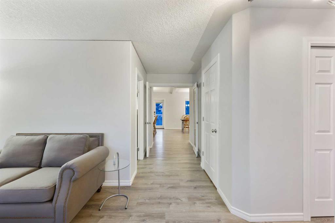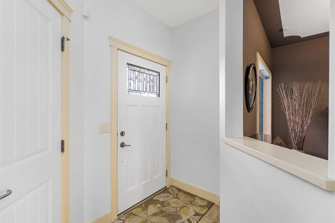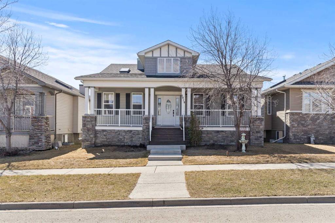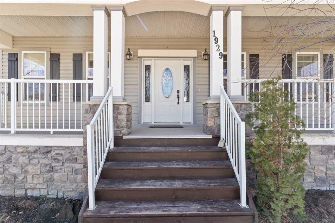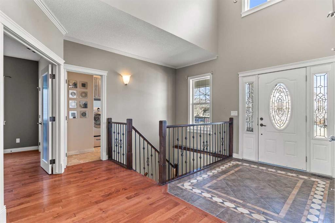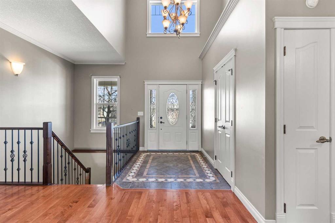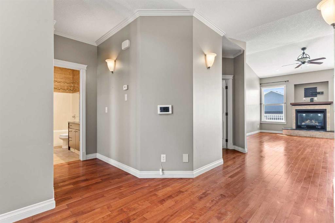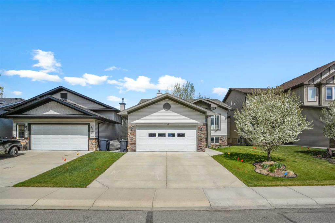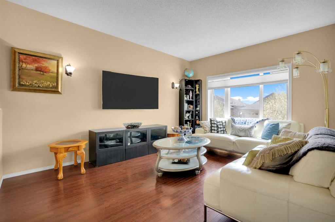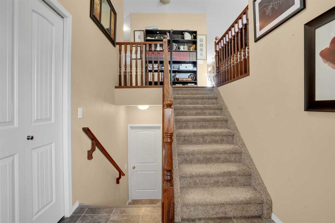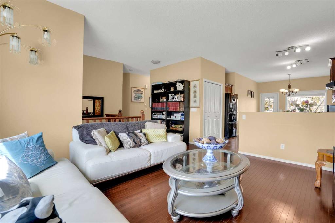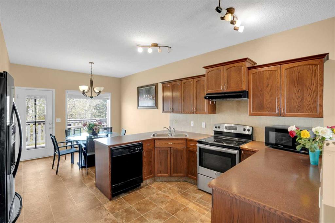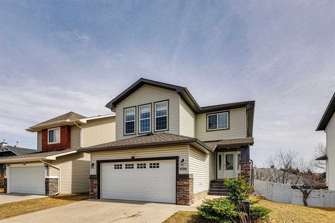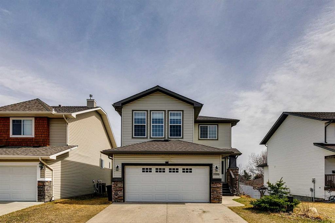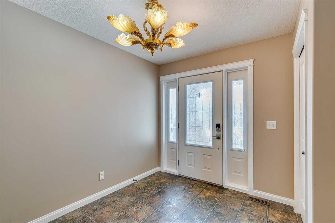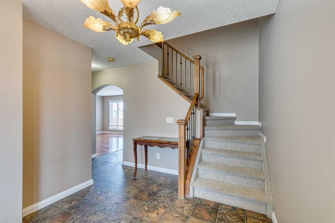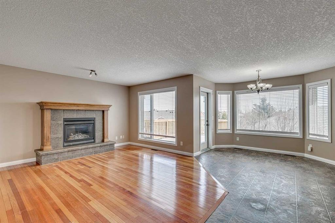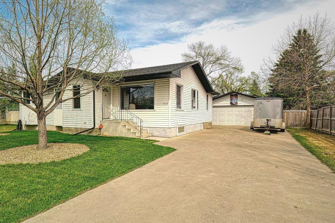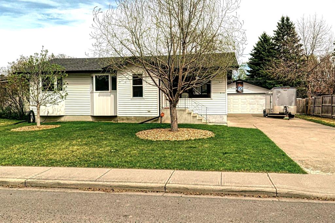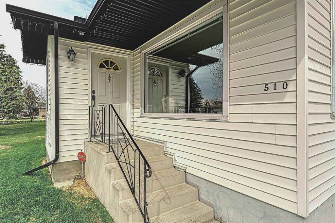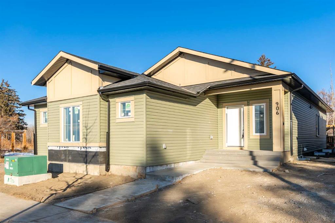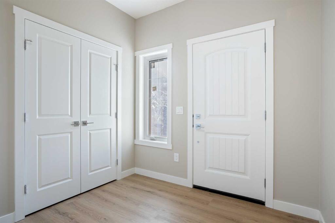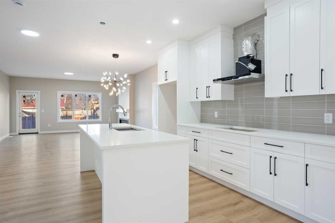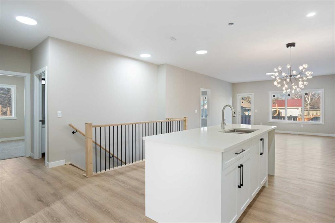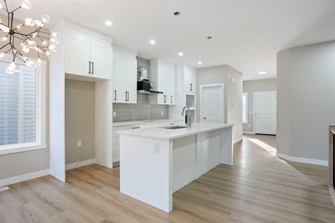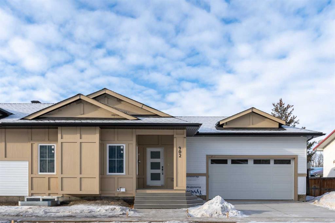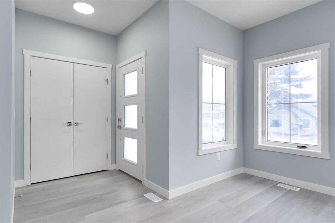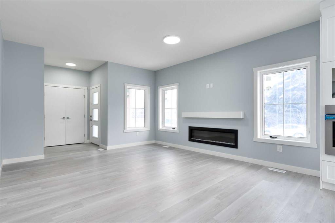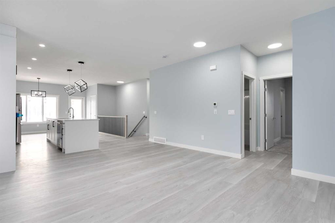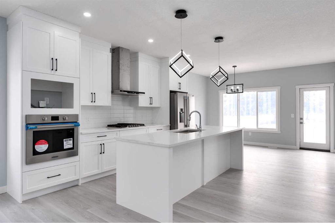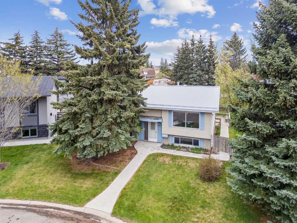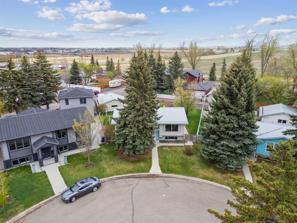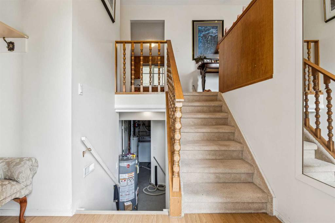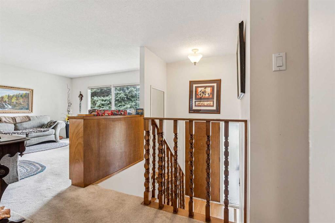120 High Ridge Place NW
High River T1V 1X8
MLS® Number: A2220980
$ 670,000
4
BEDROOMS
3 + 0
BATHROOMS
1,303
SQUARE FEET
2001
YEAR BUILT
Gorgeous Bungalow with Mountain Views, a Massive Pie-Shaped Lot & No Rear Neighbours In the Heart of Beautiful High River! Located in a quiet cul-de-sac in a peaceful and friendly neighbourhood, this stunning bungalow offers nearly 2,500 sq ft of livable space and backs onto an open field with breathtaking mountain views a true retreat that blends privacy and nature. Step into a grand foyer featuring beautiful oak railings and gorgeous hardwood flooring throughout the main living area. The spacious living room boasts a cozy gas fireplace, vaulted ceilings, large windows that fill the space with natural light, and plenty of pot lights for a warm, inviting ambiance. The elegant dining room leads to a massive 20'x18' deck, perfect for barbecues and entertaining. From there, step into the expansive backyard that includes RV parking gated, mature trees, a firepit on a concrete path, and thoughtful landscaping an outdoor oasis for all seasons. The spacious kitchen is a chef’s delight, featuring solid wood cabinetry, a brand-new stainless steel refrigerator, built-in microwave hood fan, double electric oven, double composit sink and a large corner pantry with ample storage. A convenient main floor laundry room adds everyday ease, and the massive primary bedroom is a true sanctuary. It includes a private entrance to the backyard, space for a king-sized bed, and a fully renovated 5-piece ensuite with double vanity, granite countertops, large tiled shower, and spa-like finishes. The second bedroom on the main level is generously sized, and the updated 4-piece bathroom includes a new vanity with granite countertops, completing the main floor. Downstairs, the fully developed basement offers a huge family/rec room with a wet bar, large windows, and loads of natural light. Two additional spacious bedrooms, an exercise room, and a 4-piece bathroom provide all the space and flexibility you need. Located within walking distance to the golf course and schools, this home is just a 14-minute drive to Okotoks and close to 2 public elementary schools and 1 high school. Book your showing today and experience the warmth and beauty of this exceptional home!
| COMMUNITY | Highwood Village |
| PROPERTY TYPE | Detached |
| BUILDING TYPE | House |
| STYLE | Bungalow |
| YEAR BUILT | 2001 |
| SQUARE FOOTAGE | 1,303 |
| BEDROOMS | 4 |
| BATHROOMS | 3.00 |
| BASEMENT | Finished, Full |
| AMENITIES | |
| APPLIANCES | Dishwasher, Electric Stove, Garage Control(s), Microwave Hood Fan, Refrigerator, Washer/Dryer, Window Coverings |
| COOLING | None, Window Unit(s) |
| FIREPLACE | Gas, Living Room |
| FLOORING | Carpet, Ceramic Tile, Hardwood |
| HEATING | Fireplace(s), Forced Air, Natural Gas |
| LAUNDRY | Laundry Room, Main Level |
| LOT FEATURES | Back Yard, Cul-De-Sac, Gazebo, Lake, Landscaped, No Neighbours Behind, Pie Shaped Lot |
| PARKING | Double Garage Attached |
| RESTRICTIONS | None Known, Utility Right Of Way |
| ROOF | Asphalt Shingle |
| TITLE | Fee Simple |
| BROKER | RE/MAX Real Estate (Mountain View) |
| ROOMS | DIMENSIONS (m) | LEVEL |
|---|---|---|
| Bedroom | 8`8" x 14`9" | Basement |
| Bedroom | 8`8" x 14`8" | Basement |
| Family Room | 17`0" x 29`11" | Basement |
| Exercise Room | 10`5" x 14`8" | Basement |
| Furnace/Utility Room | 10`4" x 5`7" | Basement |
| 4pc Bathroom | 7`4" x 8`7" | Basement |
| Foyer | 7`3" x 7`5" | Main |
| Living Room | 13`11" x 19`0" | Main |
| Dining Room | 12`5" x 12`2" | Main |
| Kitchen | 9`9" x 13`3" | Main |
| Bedroom - Primary | 13`2" x 15`5" | Main |
| 5pc Ensuite bath | 5`5" x 15`8" | Main |
| Bedroom | 12`11" x 16`3" | Main |
| 4pc Bathroom | 7`5" x 7`7" | Main |

