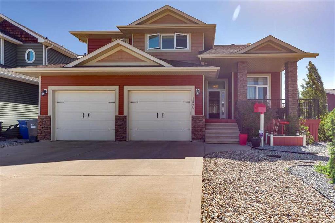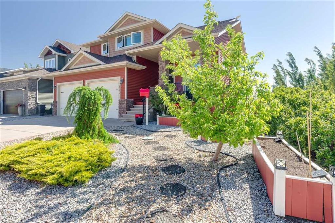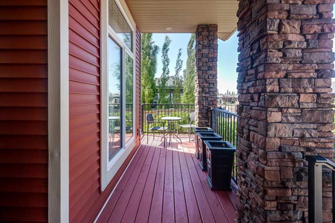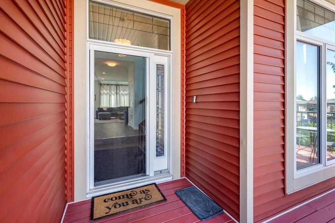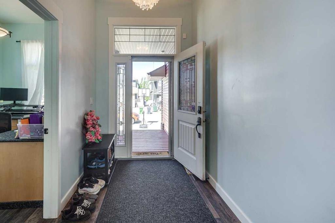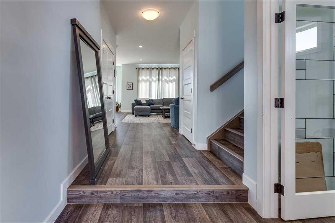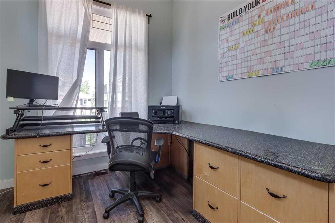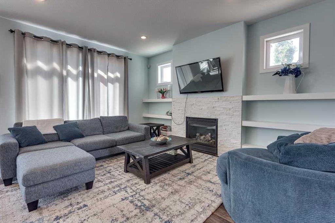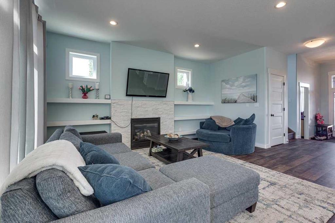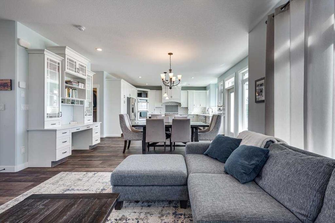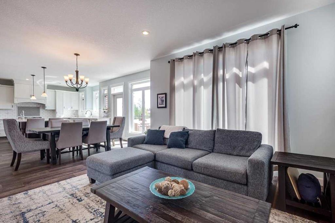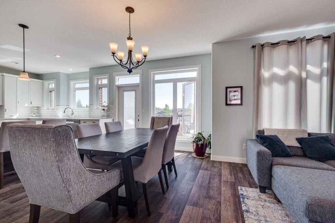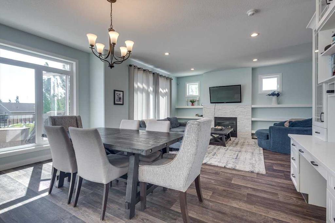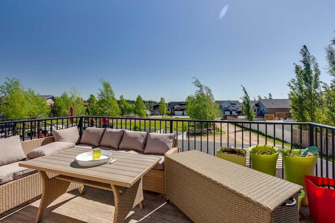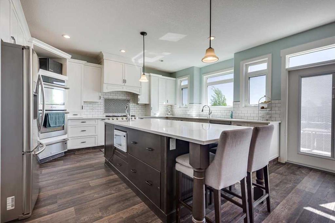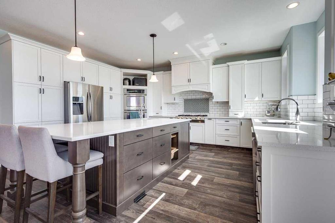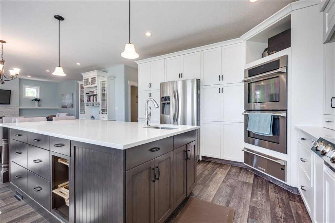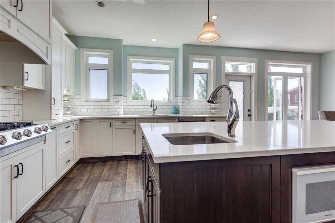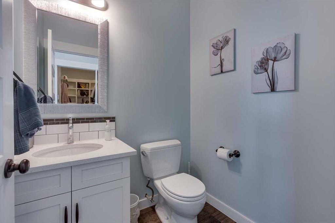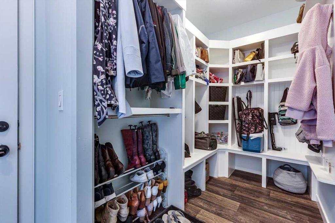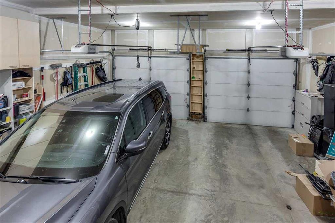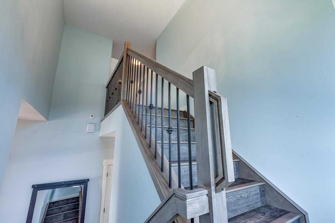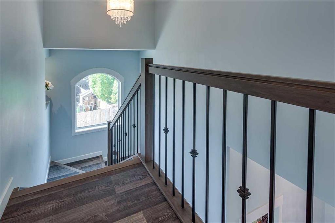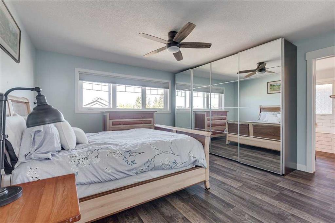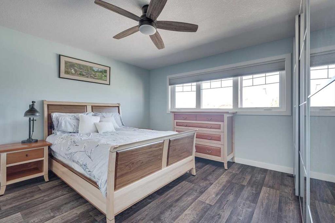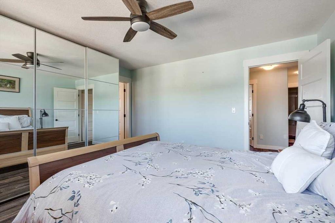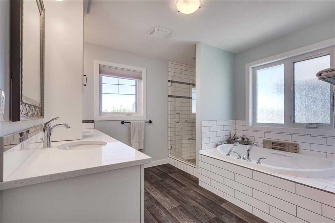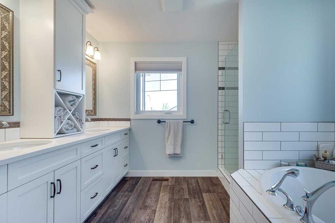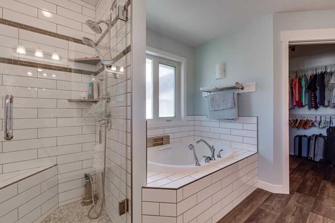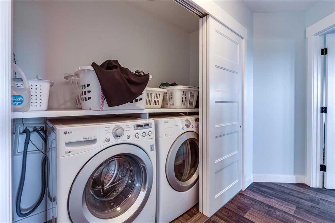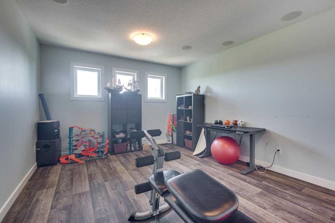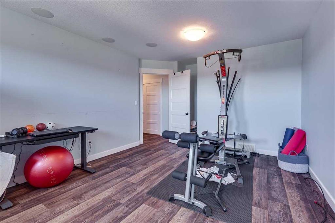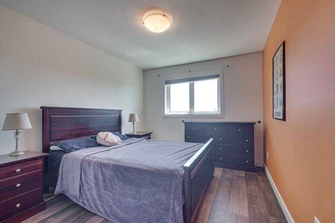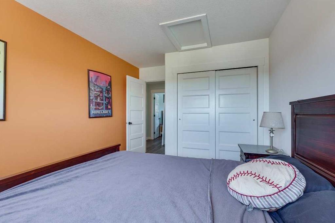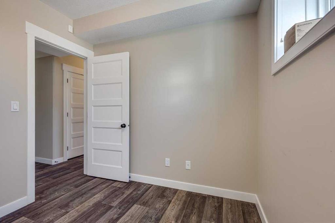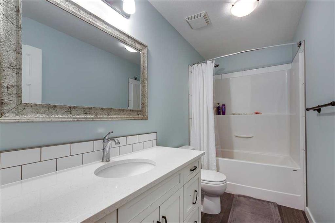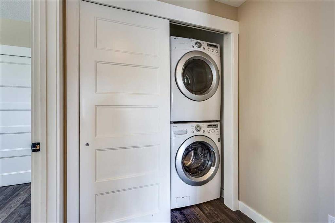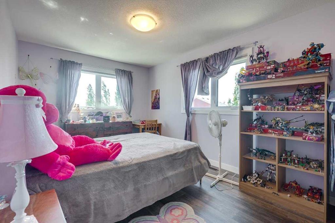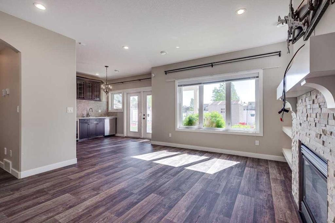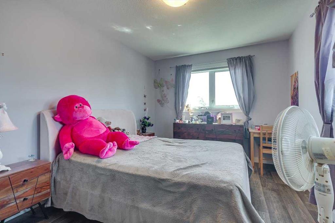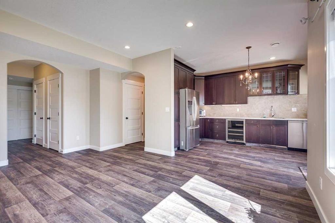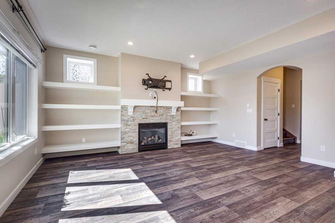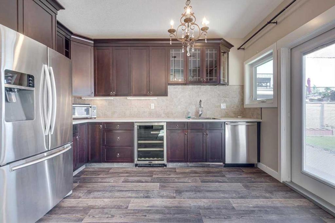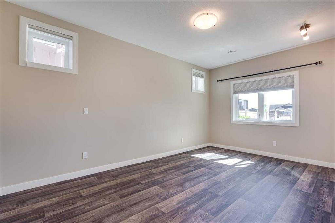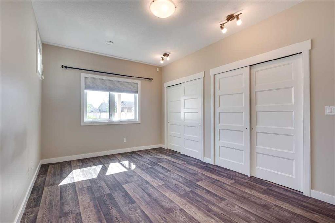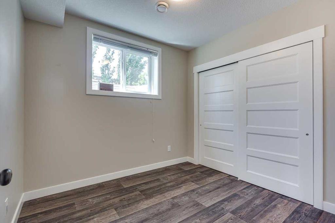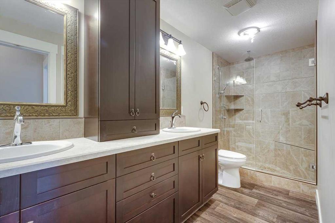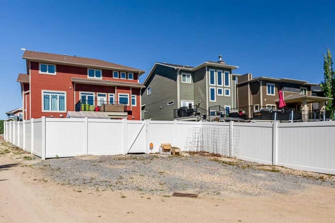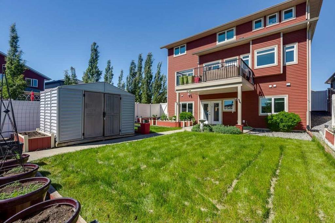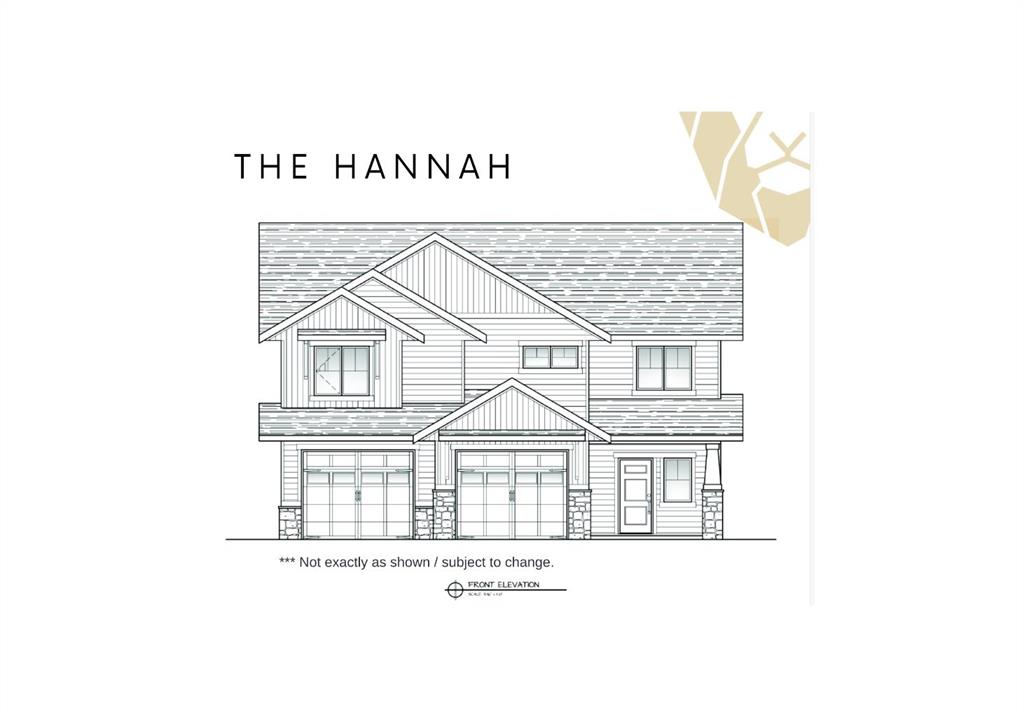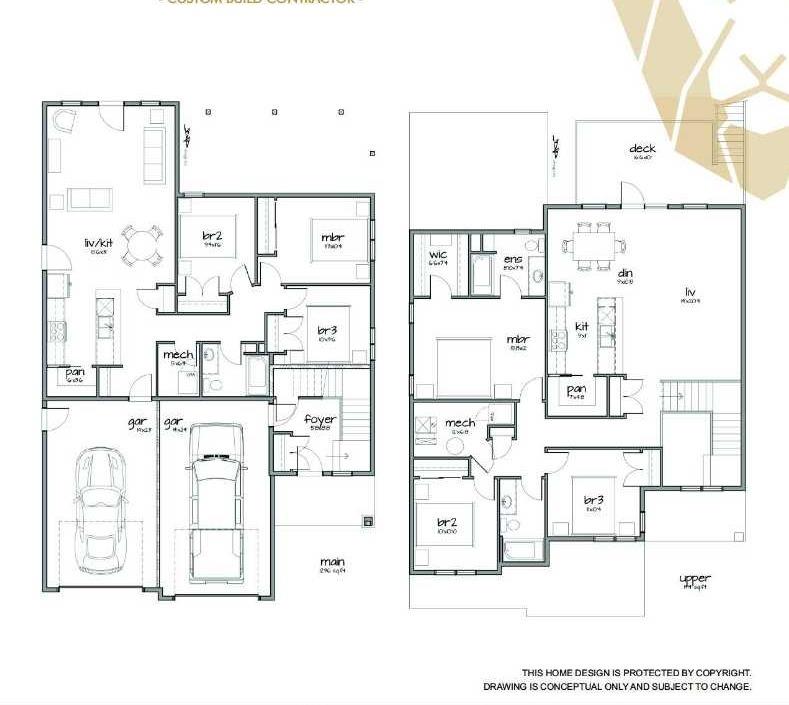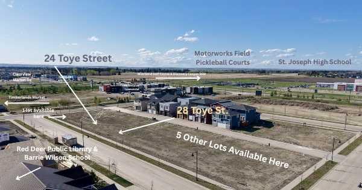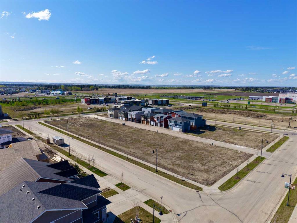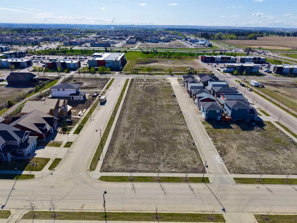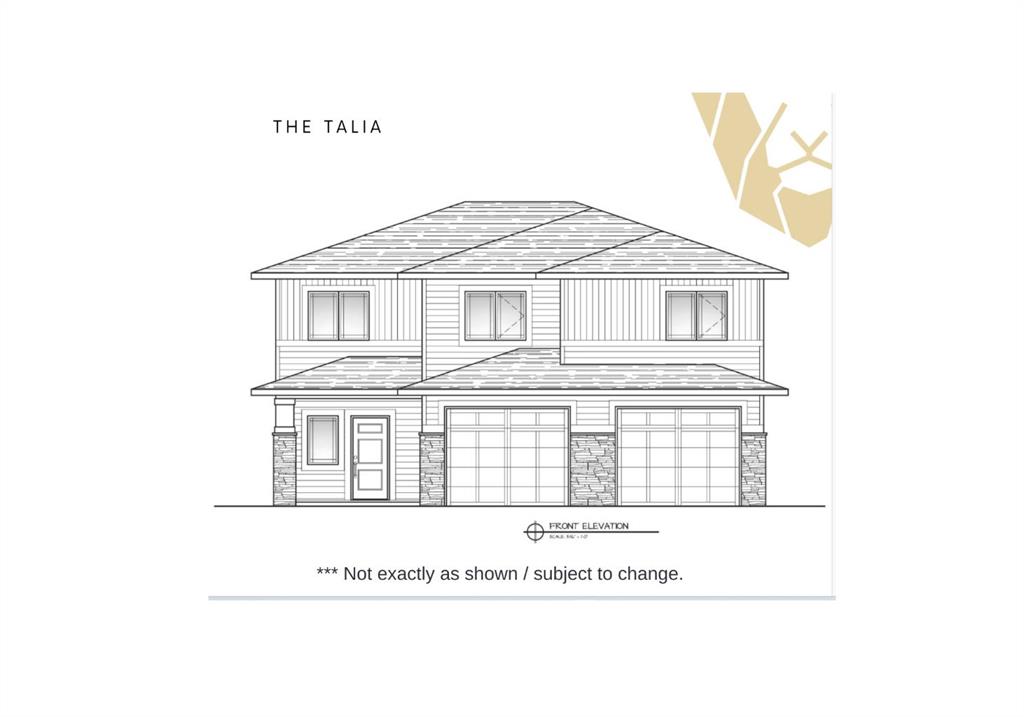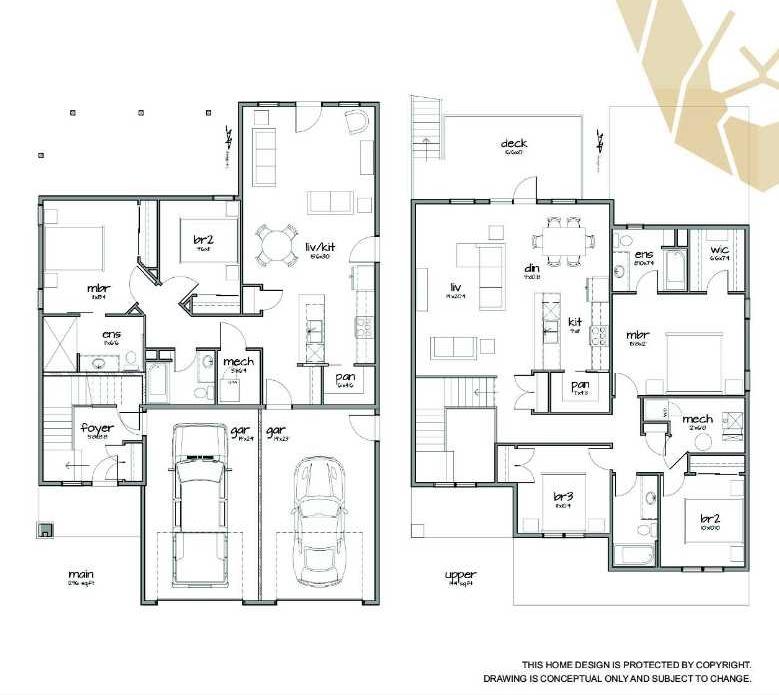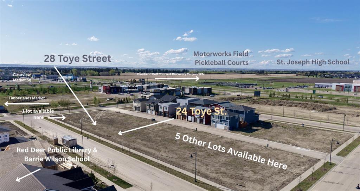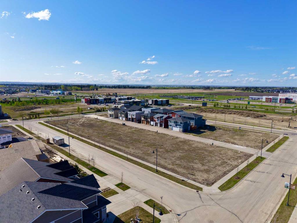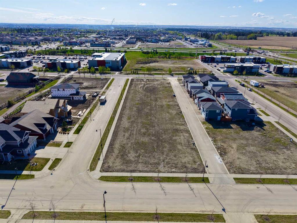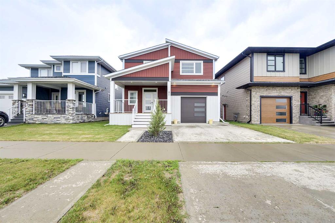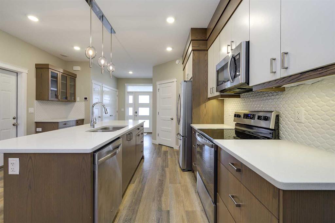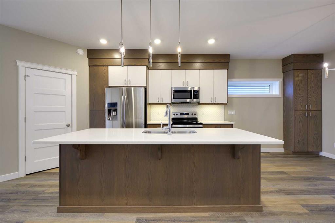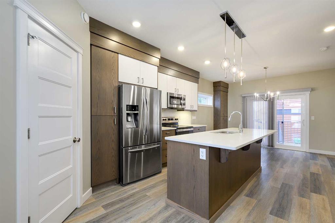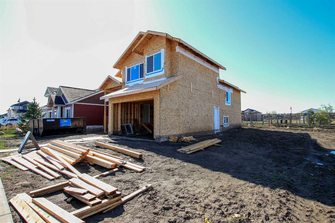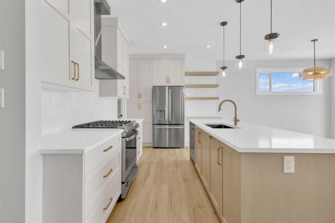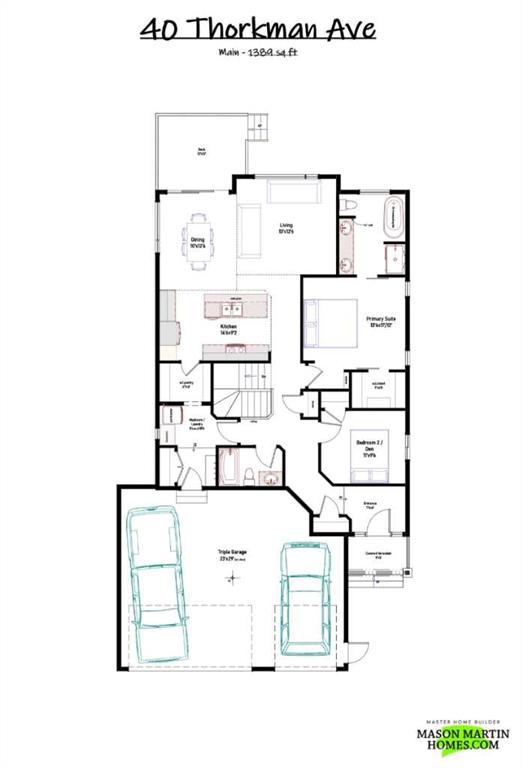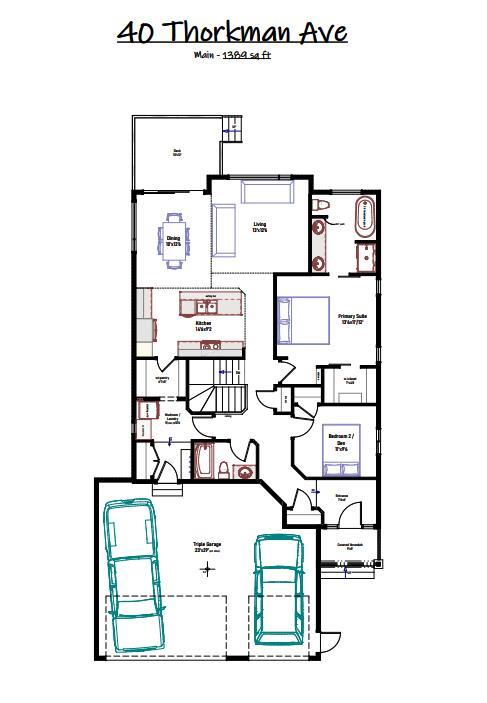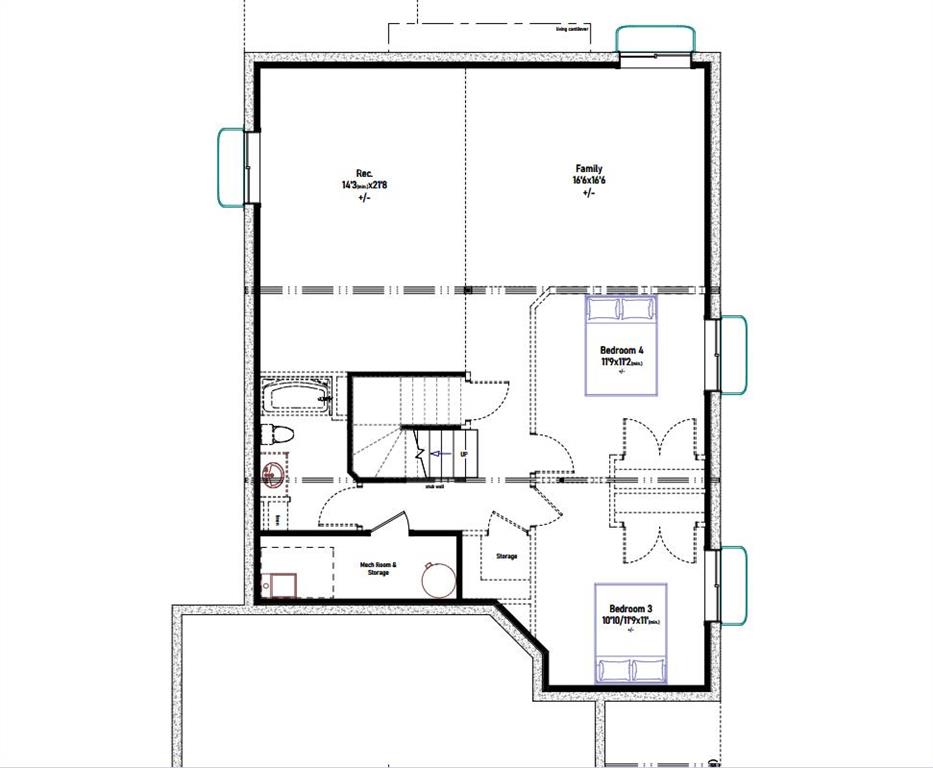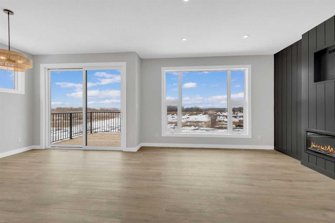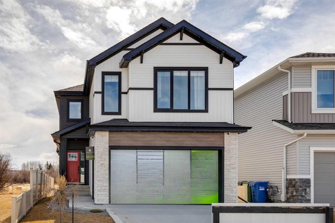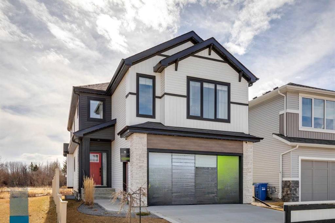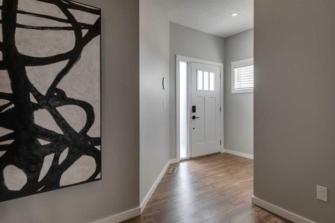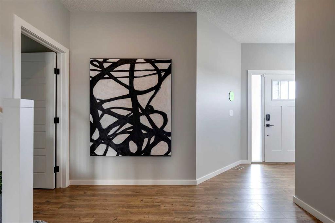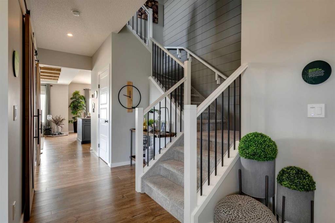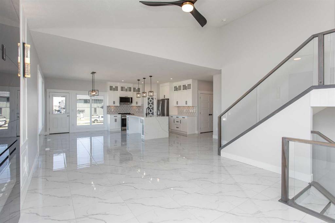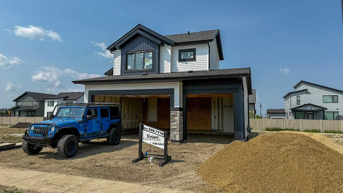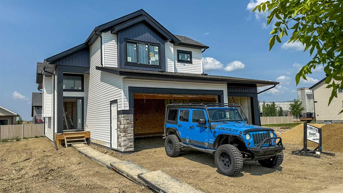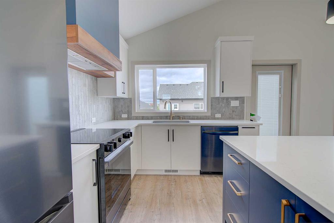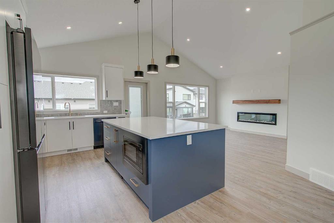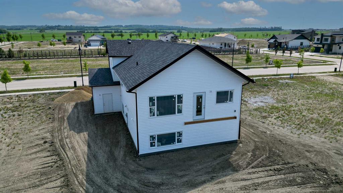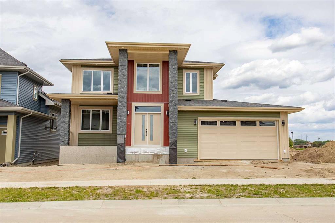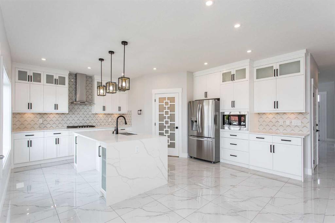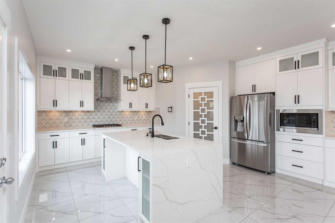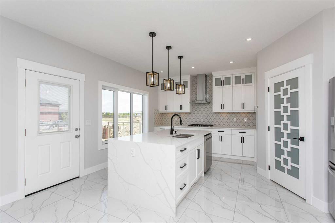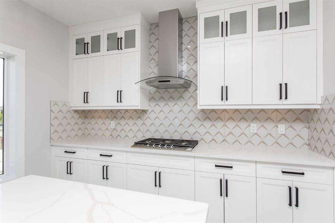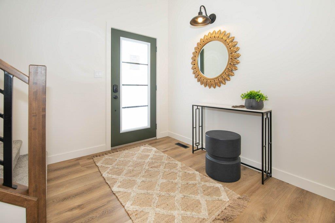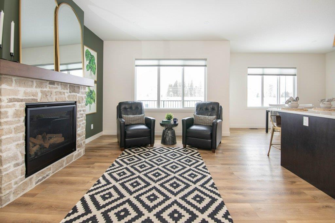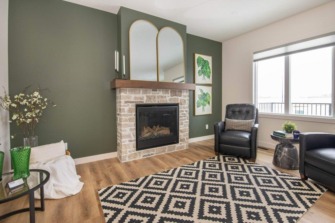120 Garrison Circle
Red Deer T4P 0P6
MLS® Number: A2226036
$ 799,500
5
BEDROOMS
3 + 1
BATHROOMS
2014
YEAR BUILT
Original owner home, in the beautiful GARDEN HEIGHTS community. This home is full of NATURAL LIGHT with the main floor east wall of windows, bringing in the morning light, the south facing windows bringing in light through the winter days, the west facing windows for sunsets. The home is CARPET FREE. Large foyer entry. The open concept main floor is great for entertaining with a MASSIVE KITCHEN centred around a 4 by 9 foot island. For the chef, double wall ovens, warming drawer, and a 6 burner gas cooktop, with 2 sinks, make this kitchen a dream to cook and host parties. The dining room can fit a table for 8-10 people, and features a built in cabinet that can be used to meal plan or for kids to do their homework. The living room features a gas fireplace with built in shelving with large windows. Right off the main door entry is a good sized office with high ceilings and plenty of natural light. There is a half bath on the main level, and back entrance area with built in closet and lockers. Upstairs features 3 bedrooms, and a flex room with built in speaker system. The PRIMARY suite features a 5 piece bath, WALK IN CLOSET, additional closet with mirrored doors, and a large window. The 2 remaining bedrooms both easily accommodate queen sized beds. The upstairs laundry area features a countertop to fold and organize your laundry, and room to store your baskets. There is a 4 piece bathroom to round off the upper level. The WALKOUT BASEMENT level features a rec room with gas fireplace, and built in shelving with large windows. The rec room is open to the bar/kitchenette area that has a fridge, dishwasher and wine fridge, with patio doors that lead to the back yard. The basement has in floor heat, 2 bedrooms, and a large bathroom with double vanity and a large custom tiled shower. There is an additional laundry area. The utility room features the boiler system, oversized water tank, and forced air furnace (air conditioning ready). It lets in so much natural light, it does not feel like a basement. The front yard is low maintenance with an APPLE TREE, shrubs, and raised planters. The fully fenced rear yard features a concrete patio and sidewalk to rear parking area, as well as raised planters, shed, and greenhouse. The attached garage features in floor heat, garage shelving, drains and a water tap. This home backs onto a laneway, and a PLAYGROUND. School bus picks up at the playground. You can walk the trail system, starting across the street, to the McKenzie Trail system. Close to schools, shopping, and transit. The community of Garden Heights is amazing!
| COMMUNITY | Garden Heights |
| PROPERTY TYPE | Detached |
| BUILDING TYPE | House |
| STYLE | 2 Storey |
| YEAR BUILT | 2014 |
| SQUARE FOOTAGE | 2,480 |
| BEDROOMS | 5 |
| BATHROOMS | 4.00 |
| BASEMENT | Separate/Exterior Entry, Finished, Full, Walk-Out To Grade |
| AMENITIES | |
| APPLIANCES | Built-In Gas Range, Dishwasher, Double Oven, Dryer, Microwave, Refrigerator, Warming Drawer, Washer, Wine Refrigerator |
| COOLING | None |
| FIREPLACE | Basement, Gas, Living Room |
| FLOORING | Vinyl |
| HEATING | Boiler, In Floor, Fireplace(s), Forced Air, Natural Gas, Zoned |
| LAUNDRY | In Basement, Multiple Locations, Upper Level |
| LOT FEATURES | Back Lane, Back Yard, Backs on to Park/Green Space, City Lot, Fruit Trees/Shrub(s), Garden, Irregular Lot, Reverse Pie Shaped Lot, Sloped Down, Street Lighting |
| PARKING | Double Garage Attached, Off Street, Parking Pad |
| RESTRICTIONS | None Known |
| ROOF | Asphalt Shingle |
| TITLE | Fee Simple |
| BROKER | Realty Experts Group Ltd |
| ROOMS | DIMENSIONS (m) | LEVEL |
|---|---|---|
| 4pc Bathroom | 0`0" x 0`0" | Basement |
| Kitchenette | 10`3" x 12`8" | Basement |
| Bedroom | 10`4" x 16`7" | Basement |
| Bedroom | 8`7" x 9`1" | Basement |
| Game Room | 14`2" x 16`5" | Basement |
| Furnace/Utility Room | 10`5" x 5`4" | Basement |
| 2pc Bathroom | 0`0" x 0`0" | Main |
| Dining Room | 8`4" x 16`7" | Main |
| Foyer | 6`3" x 8`2" | Main |
| Kitchen | 17`0" x 17`10" | Main |
| Living Room | 12`8" x 16`6" | Main |
| Office | 8`11" x 12`0" | Main |
| Storage | 13`3" x 5`8" | Main |
| 4pc Bathroom | 0`0" x 0`0" | Upper |
| 5pc Ensuite bath | 0`0" x 0`0" | Upper |
| Bedroom | 10`0" x 15`2" | Upper |
| Flex Space | 12`2" x 18`10" | Upper |
| Bedroom | 9`11" x 16`7" | Upper |
| Bedroom - Primary | 13`11" x 14`1" | Upper |
| Walk-In Closet | 7`0" x 7`9" | Upper |

