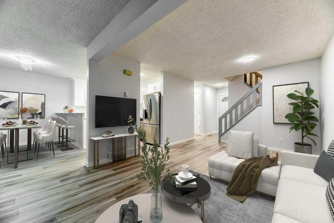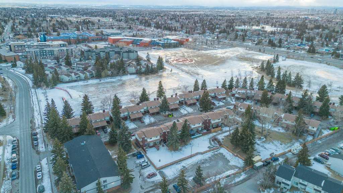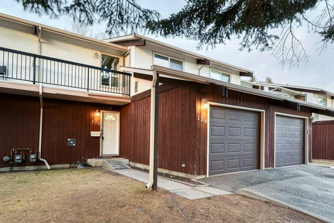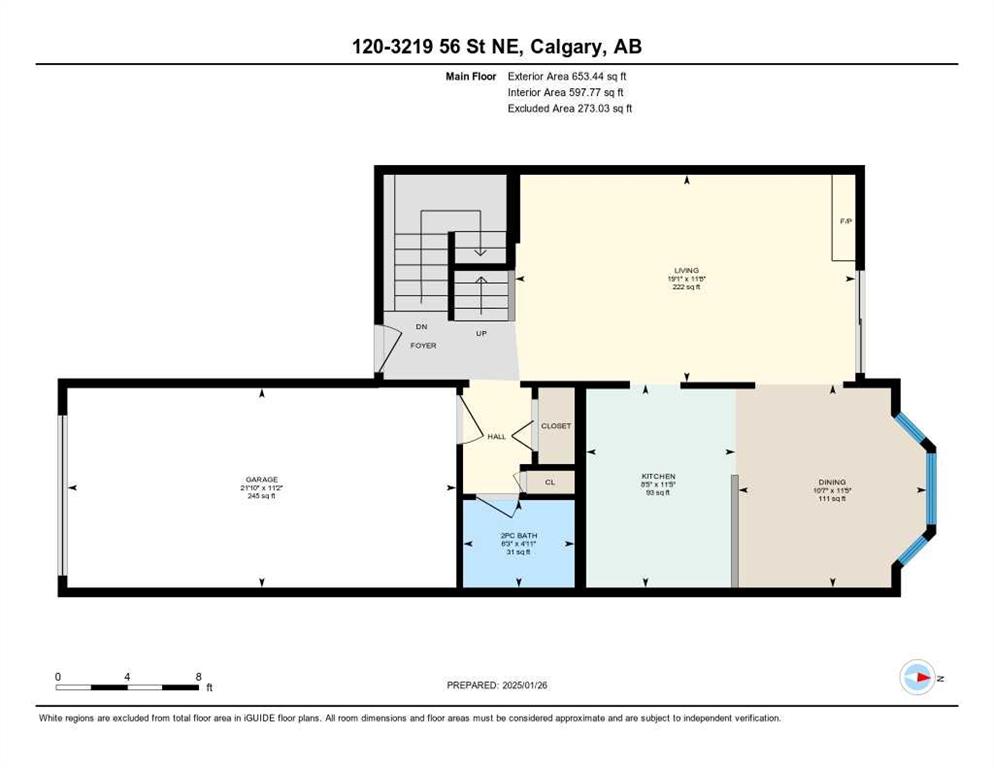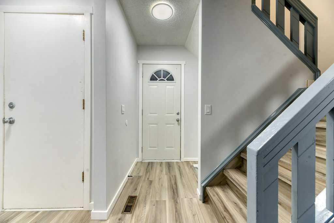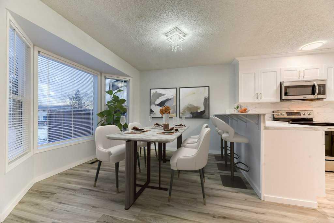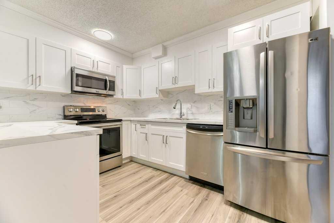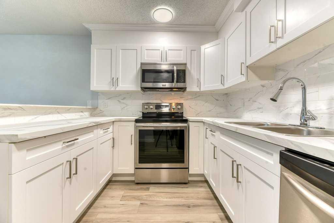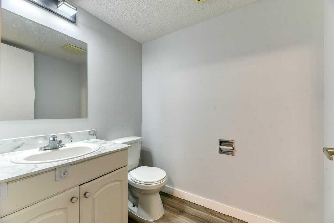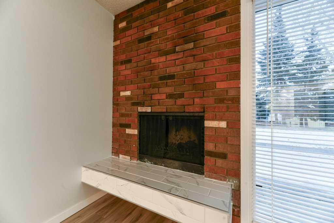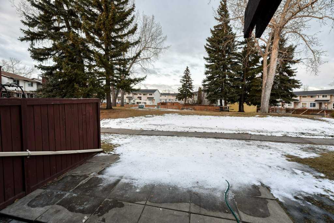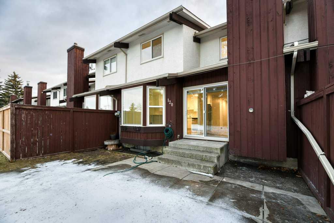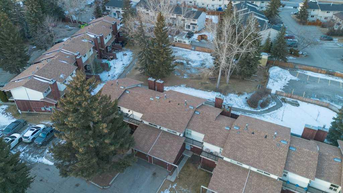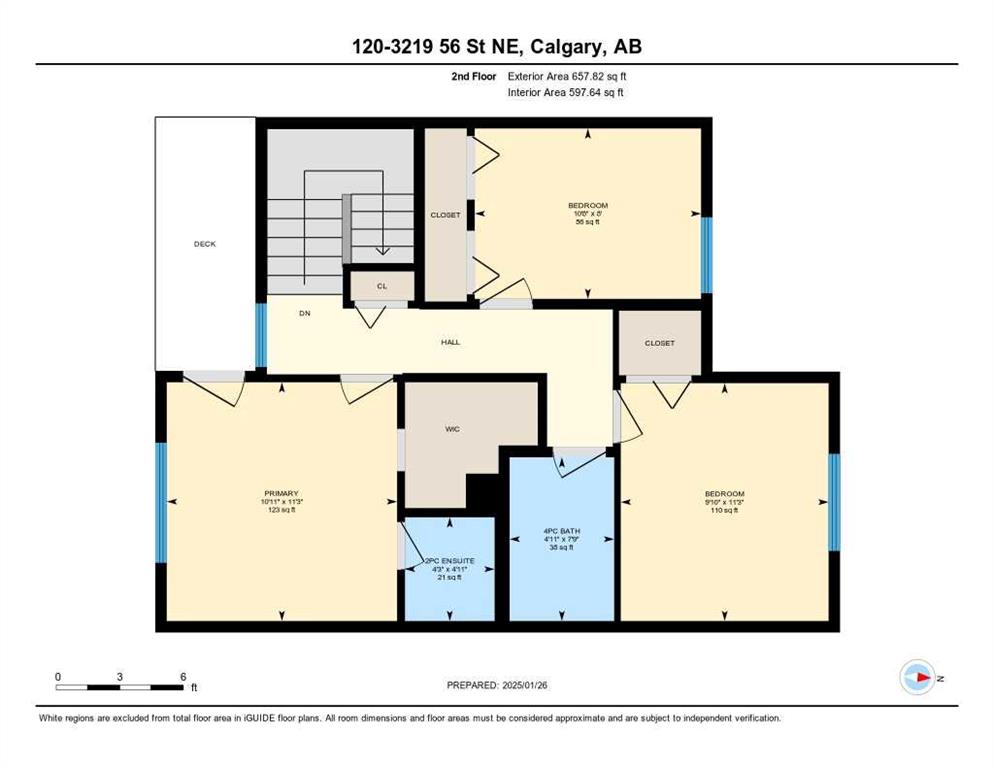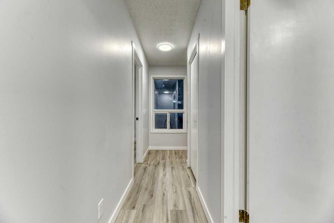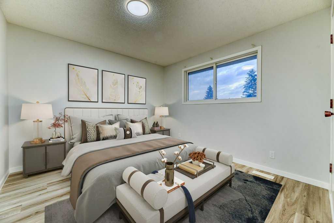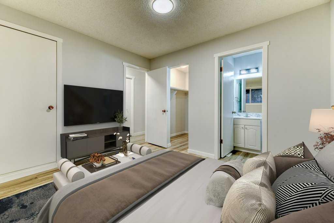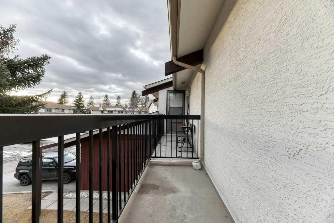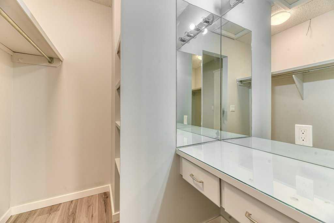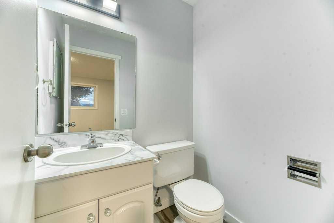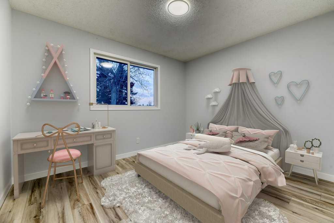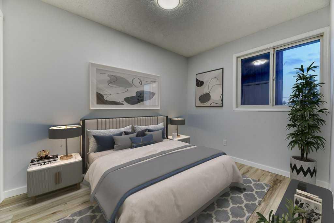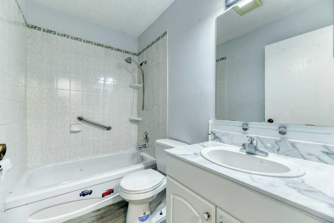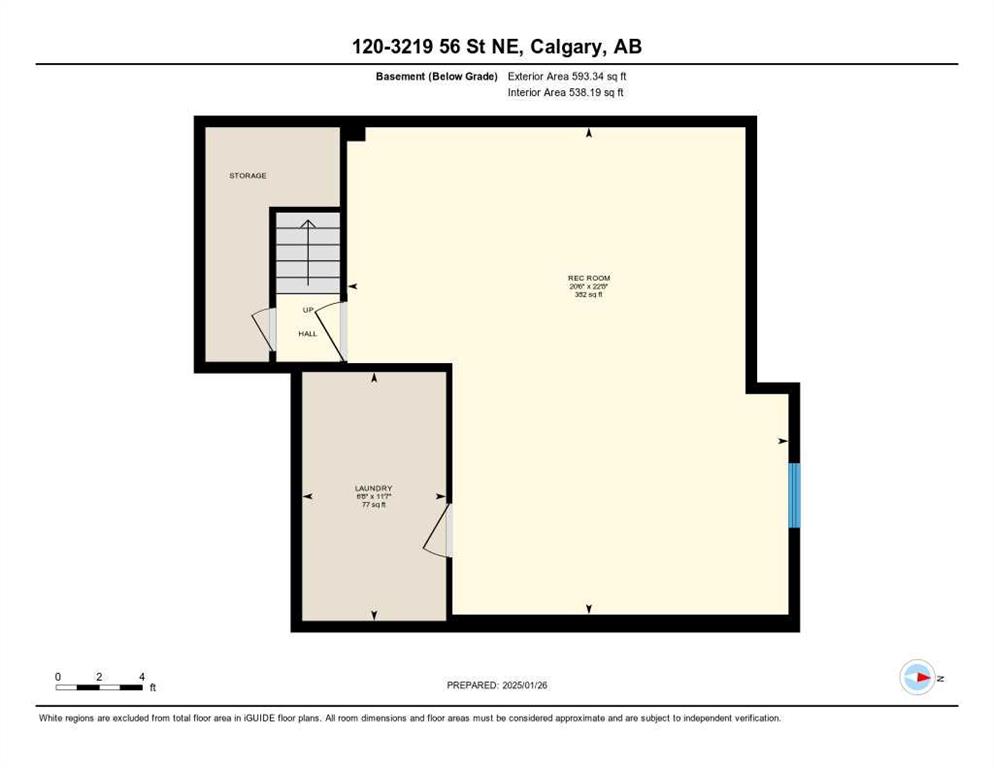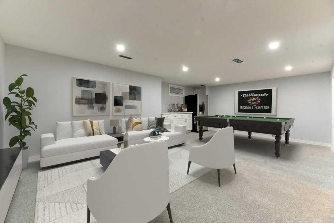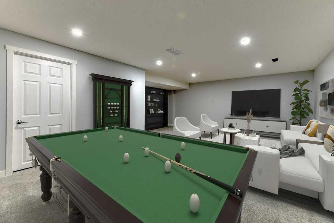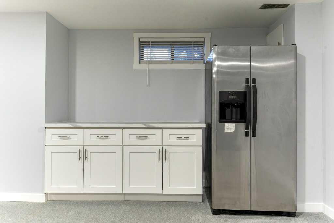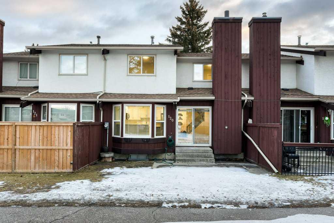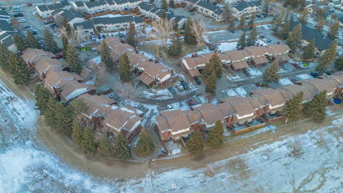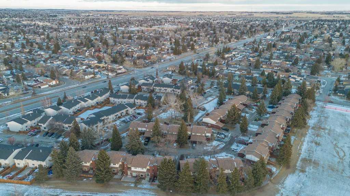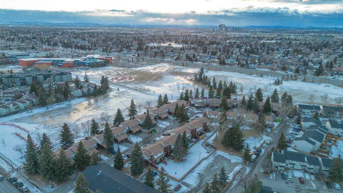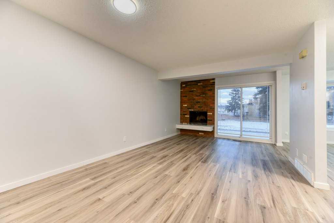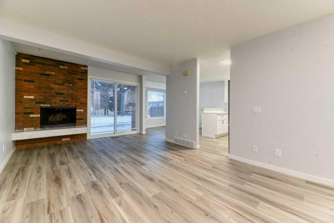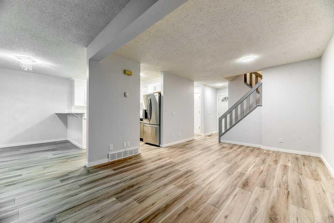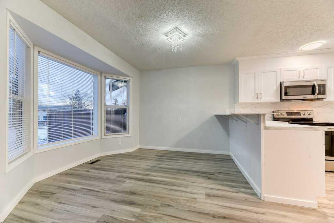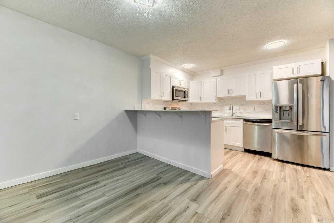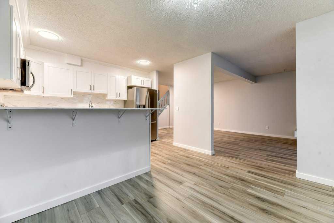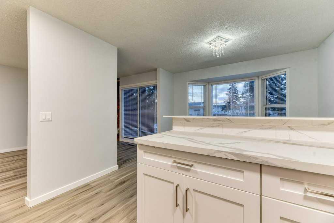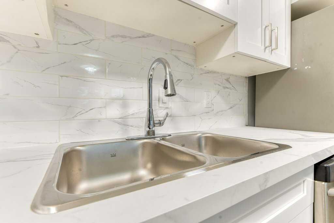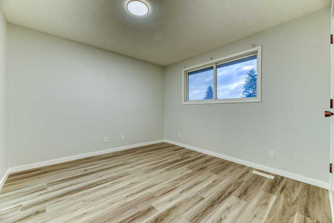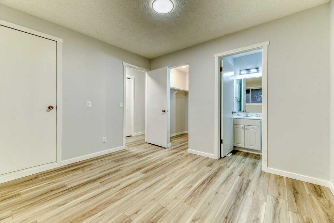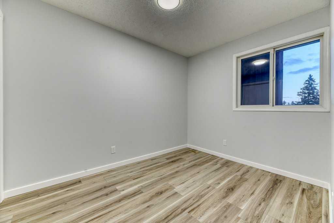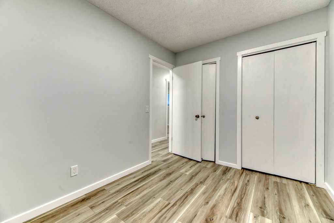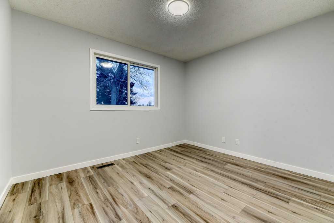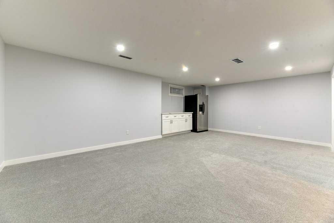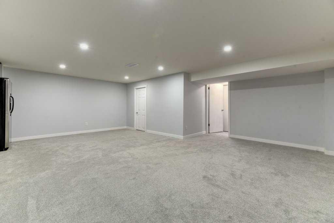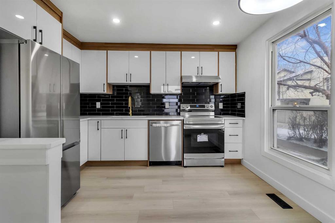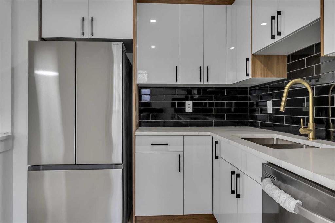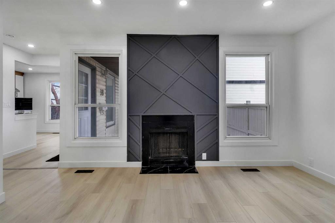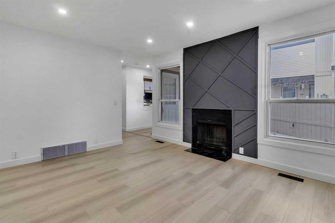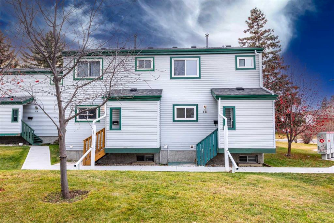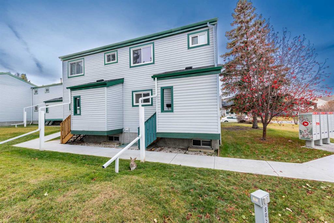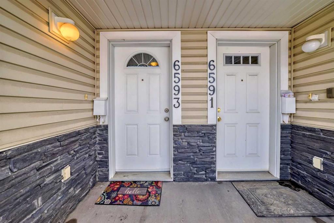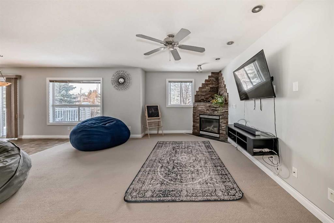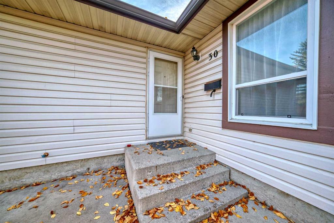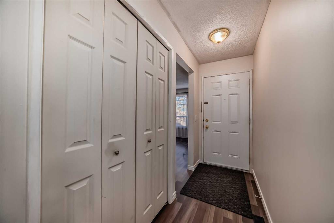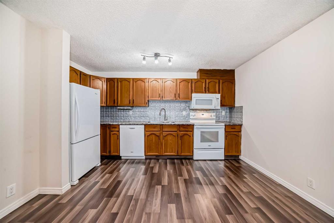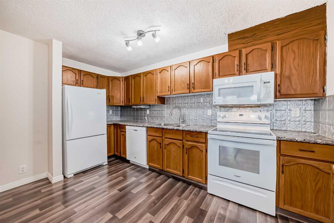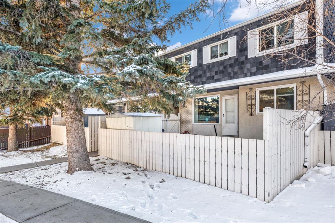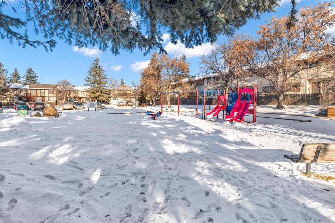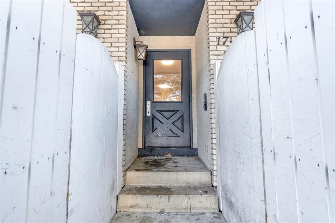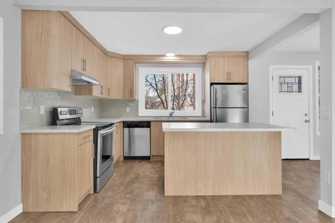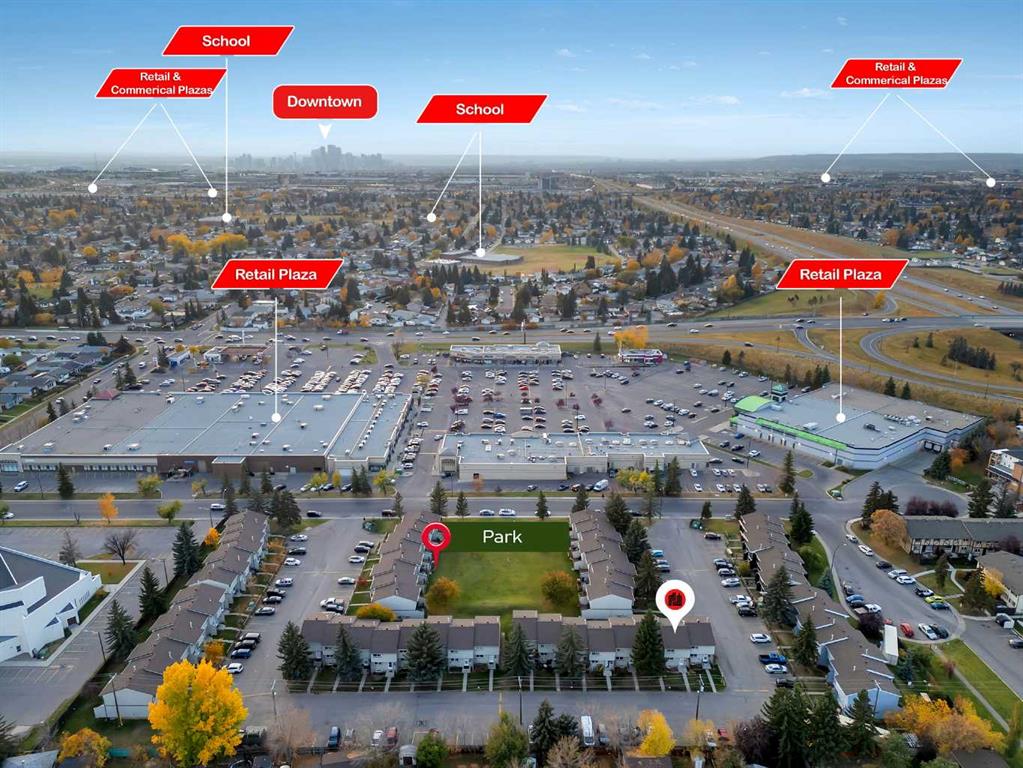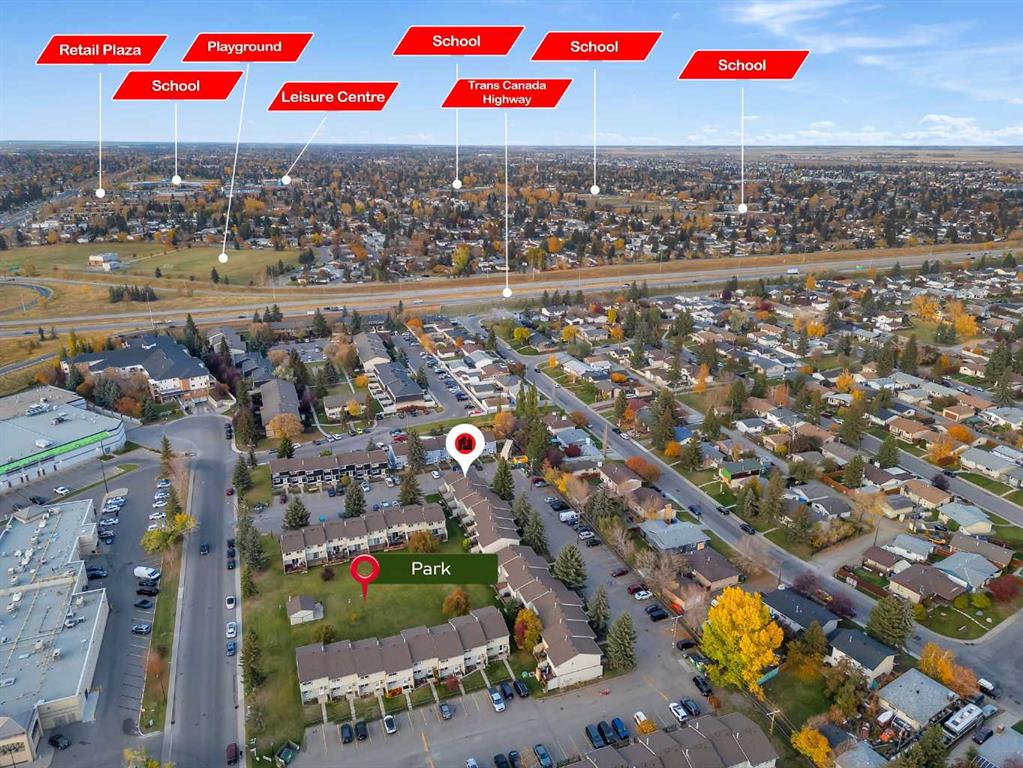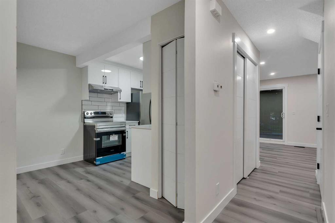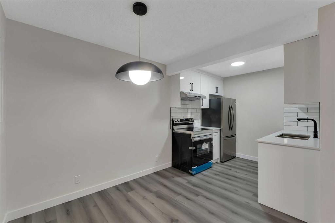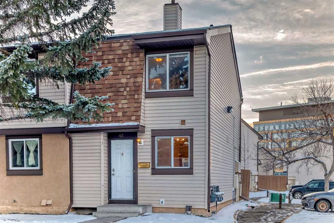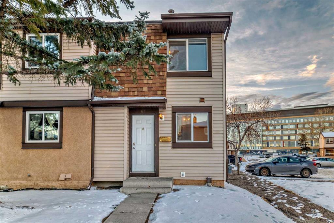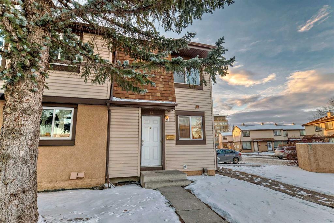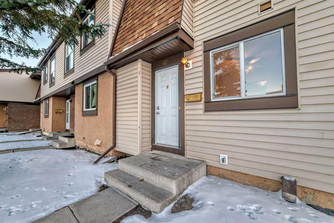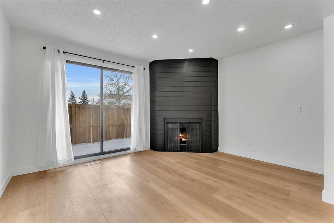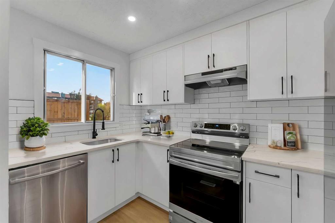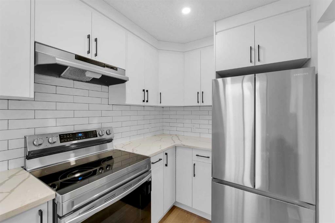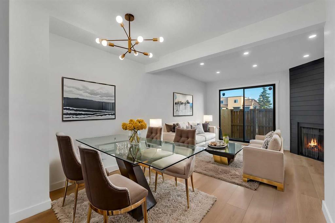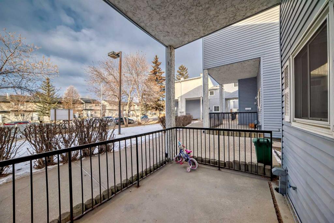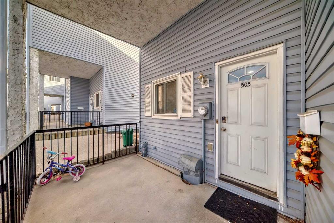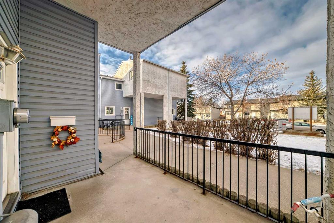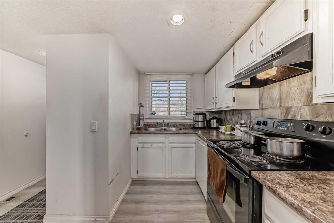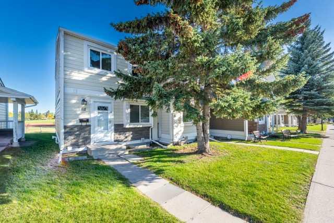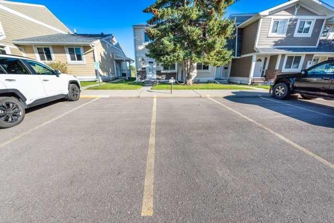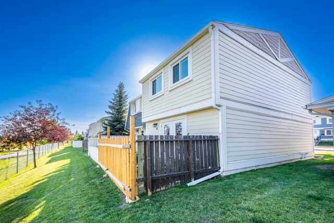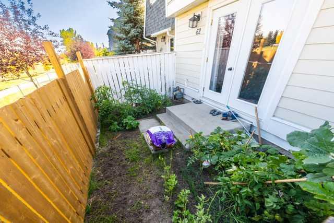120, 3219 56 Street NE
Calgary T1Y 3R3
MLS® Number: A2191250
$ 395,000
3
BEDROOMS
1 + 2
BATHROOMS
1,211
SQUARE FEET
1976
YEAR BUILT
Fully renovated townhouse with attached garage, backing onto green space and walking distance to amenities, shopping, playground, schools & public transit. This beautiful BRIGHT & FULLY FINISHED unit offers nearly 1800sqft of impeccable living space in an OPEN FLOOR PLAN presenting a spacious living room which flows really well with the casual dining area and well-equipped kitchen boasting NEW CABINETS/COUNTERTOPS, stainless steel appliances & plenty of storage space. The master bedroom features a walk-in closet, 2pc ensuite & SUNNY SOUTH FACING BALCONY. Two more bedrooms separated by the main 4pc bathroom complete this level. Brand new renos include an upgraded kitchen, finished basement, stylish décor, paint & vinyl plank flooring. AMAZING LOCATION with easy access to all major routes and close to schools, shopping, amenities, rec center, public library, playground & public transit makes this a perfect family home!
| COMMUNITY | Pineridge |
| PROPERTY TYPE | Row/Townhouse |
| BUILDING TYPE | Five Plus |
| STYLE | 2 Storey |
| YEAR BUILT | 1976 |
| SQUARE FOOTAGE | 1,211 |
| BEDROOMS | 3 |
| BATHROOMS | 3.00 |
| BASEMENT | Finished, Full |
| AMENITIES | |
| APPLIANCES | Bar Fridge, Dishwasher, Dryer, Electric Range, Microwave Hood Fan, Refrigerator, Washer |
| COOLING | None |
| FIREPLACE | Wood Burning |
| FLOORING | Vinyl Plank |
| HEATING | Forced Air |
| LAUNDRY | In Basement, Laundry Room |
| LOT FEATURES | Back Yard, Backs on to Park/Green Space, Front Yard, Low Maintenance Landscape, No Neighbours Behind |
| PARKING | Single Garage Attached |
| RESTRICTIONS | Pet Restrictions or Board approval Required, Utility Right Of Way |
| ROOF | Asphalt Shingle |
| TITLE | Fee Simple |
| BROKER | MaxWell Capital Realty |
| ROOMS | DIMENSIONS (m) | LEVEL |
|---|---|---|
| Game Room | 22`8" x 20`6" | Lower |
| Laundry | 11`7" x 6`8" | Lower |
| Living Room | 19`1" x 11`8" | Main |
| Dining Room | 11`5" x 10`7" | Main |
| Kitchen | 11`5" x 8`5" | Main |
| 2pc Bathroom | 6`3" x 4`11" | Main |
| 2pc Ensuite bath | 4`11" x 4`3" | Upper |
| Bedroom | 10`8" x 8`0" | Upper |
| Bedroom | 11`3" x 9`10" | Upper |
| Bedroom - Primary | 11`3" x 10`1" | Upper |
| 4pc Bathroom | 7`9" x 4`11" | Upper |

