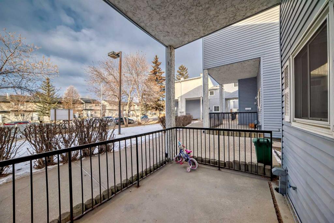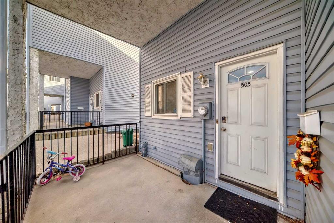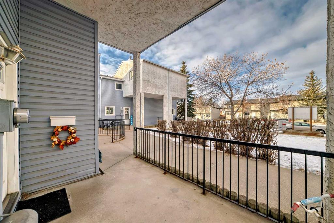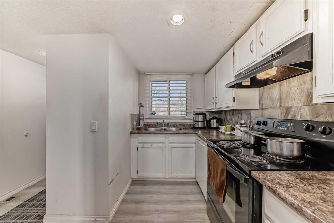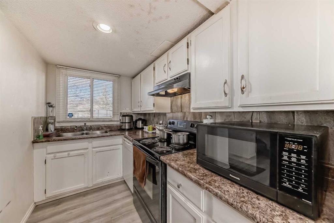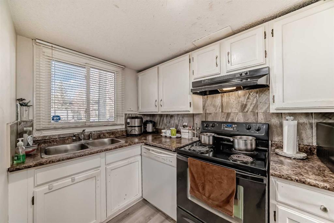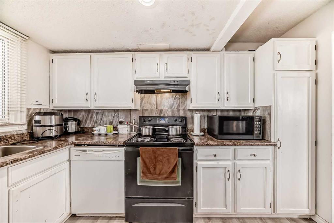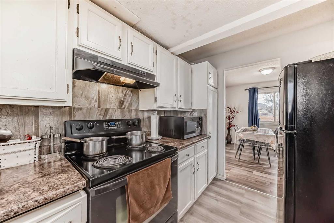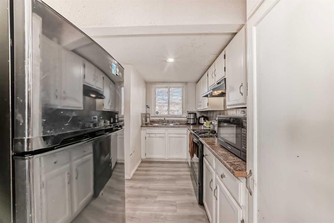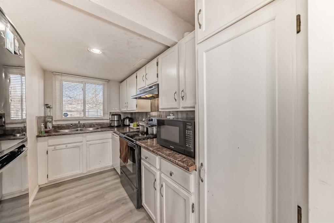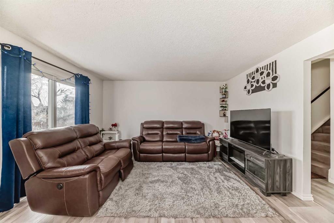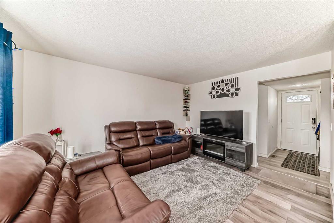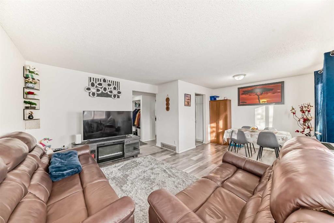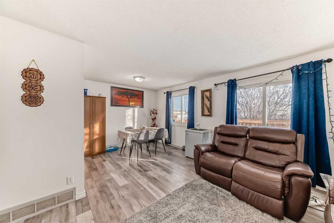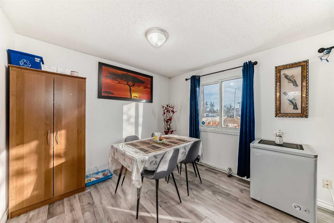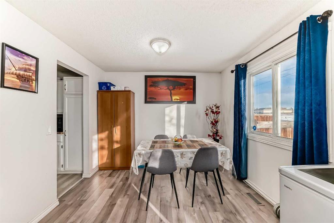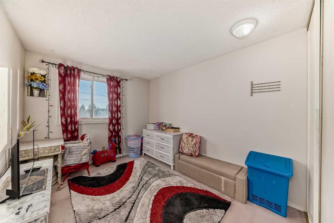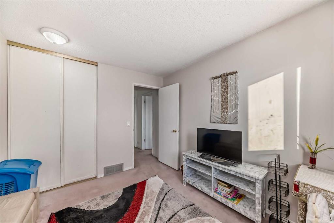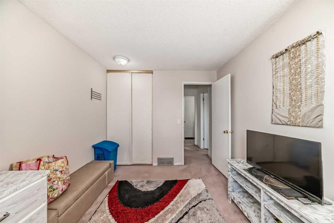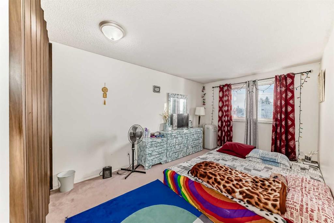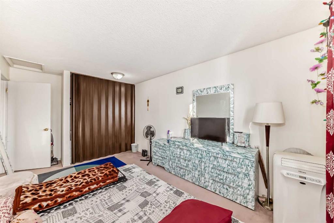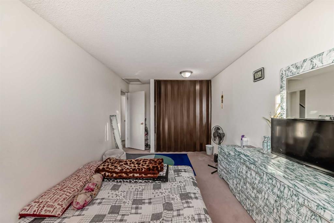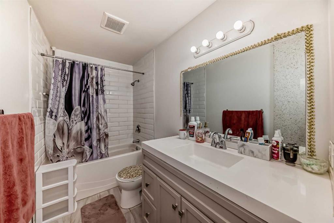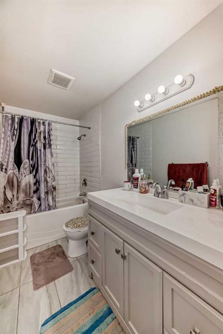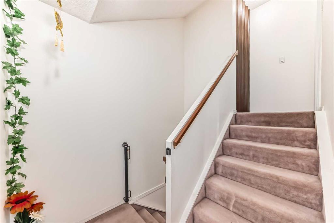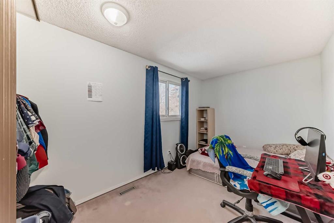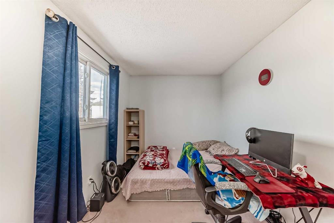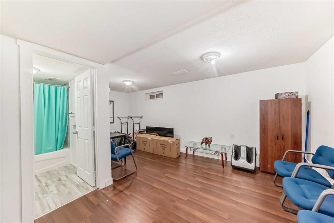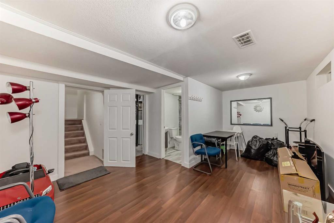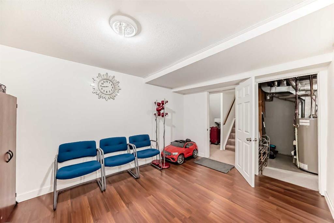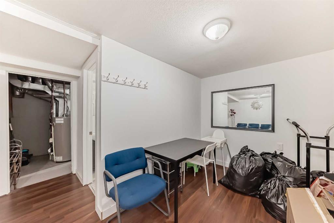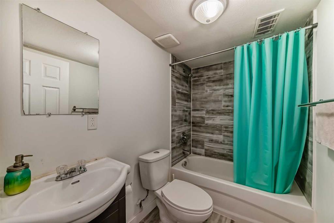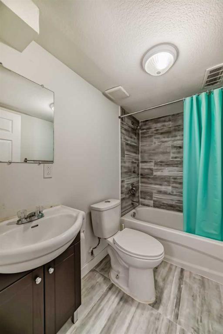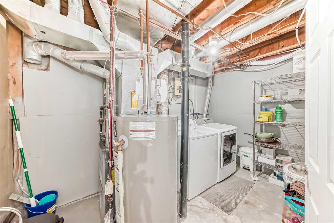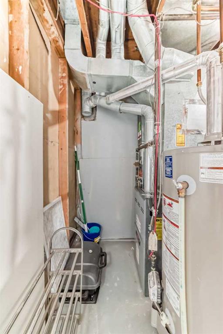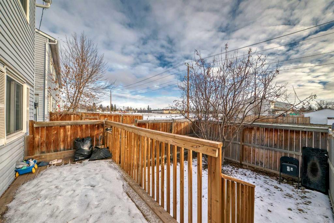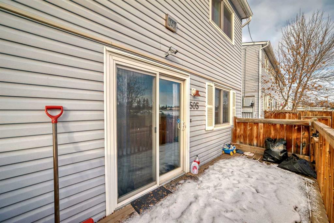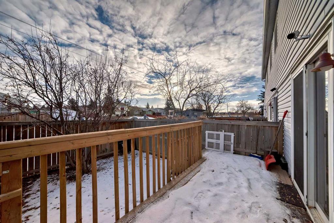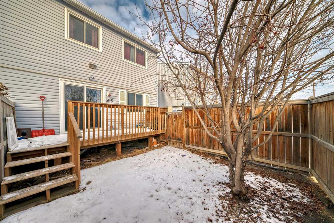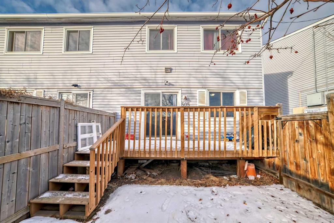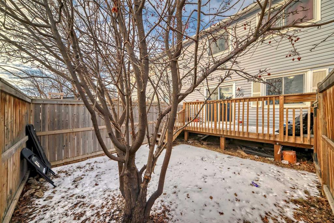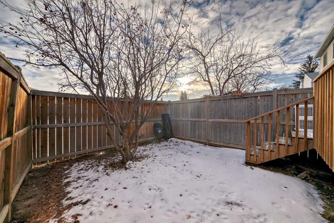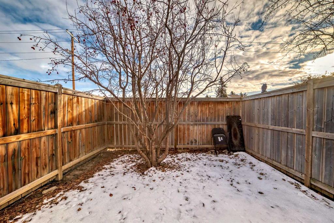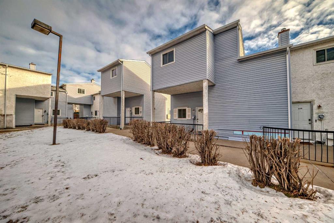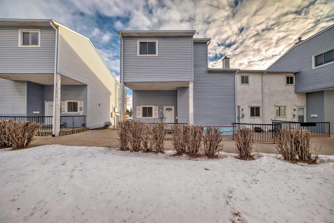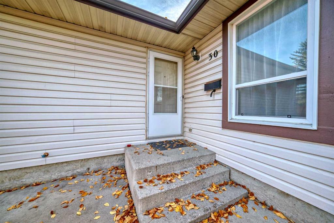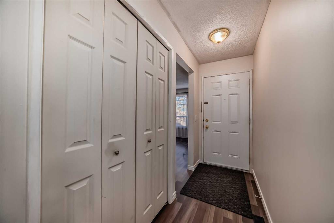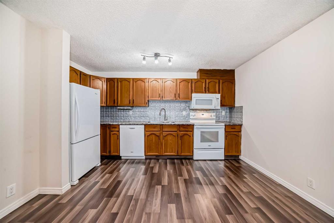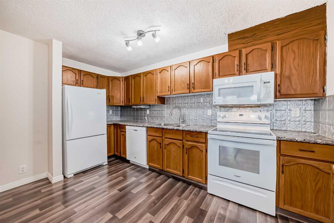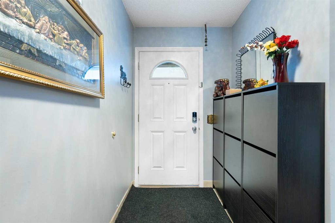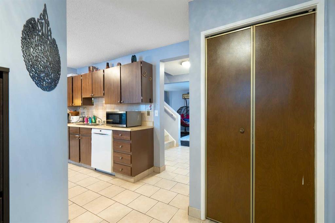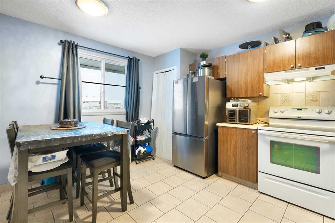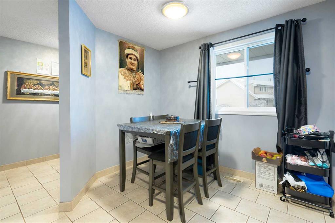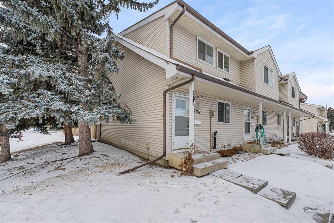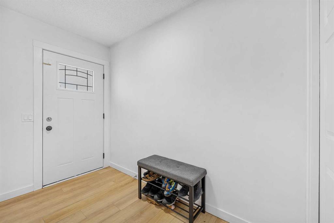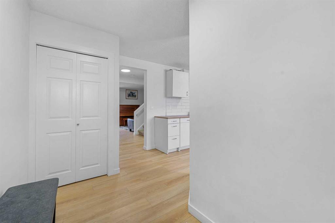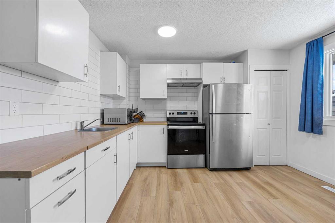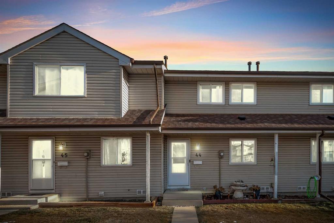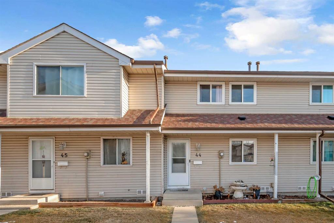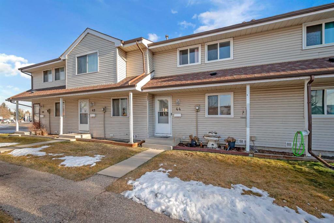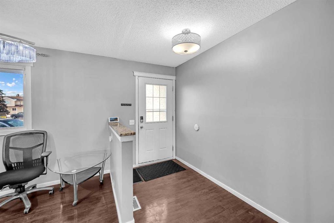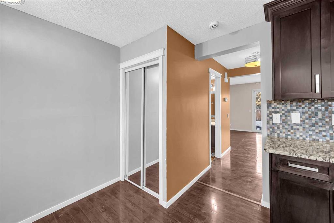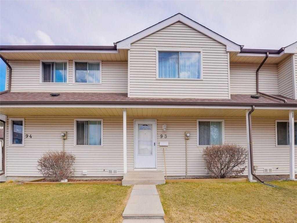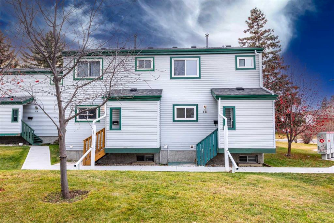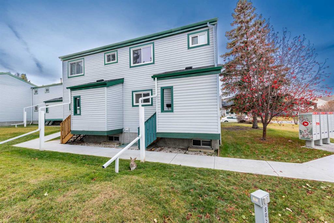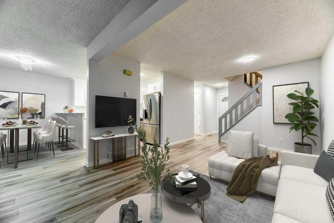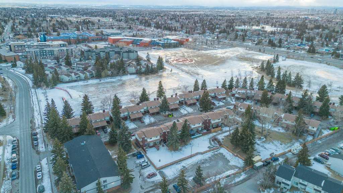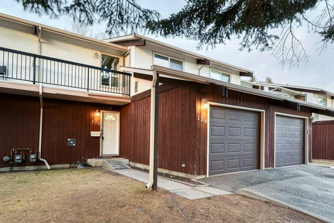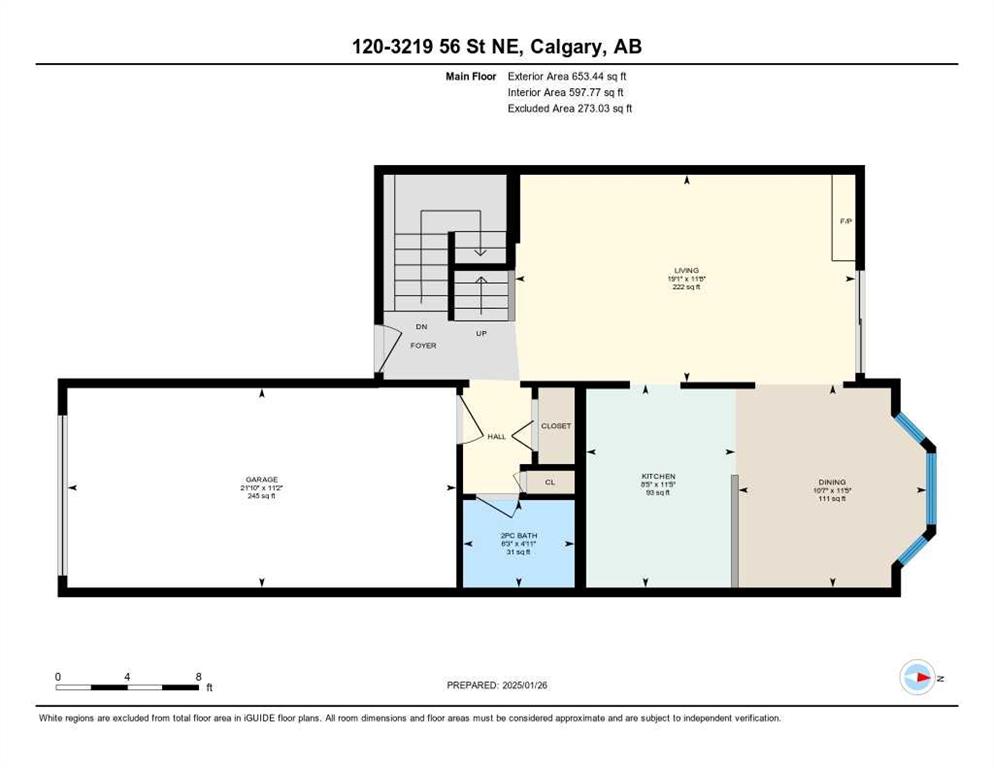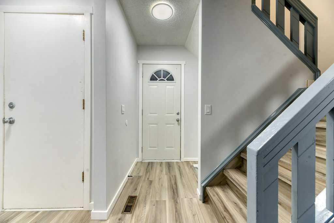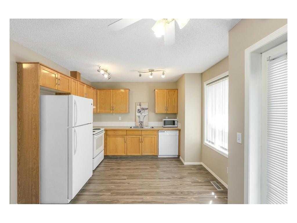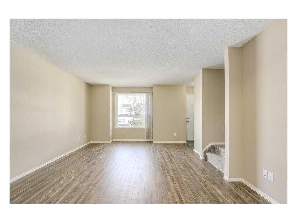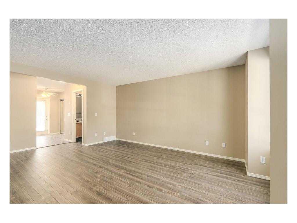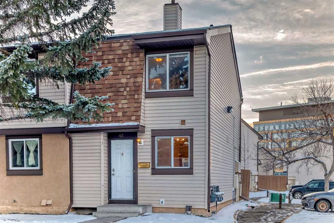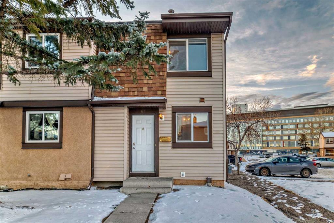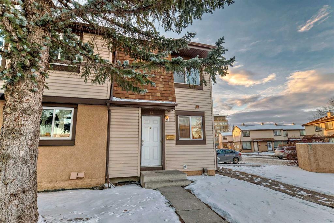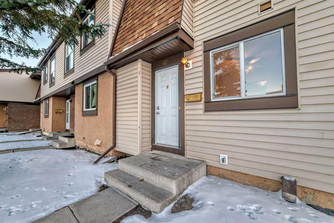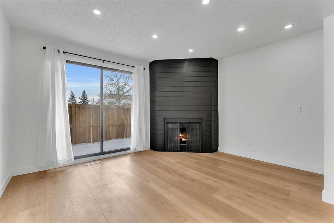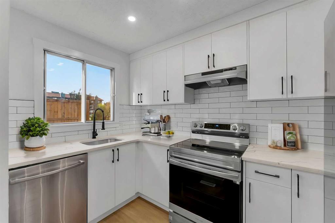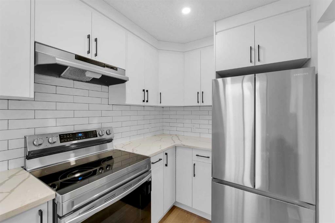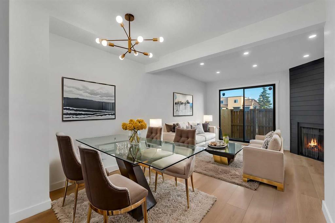505, 340 Falconridge Crescent NE
Calgary T3J 1H4
MLS® Number: A2189850
$ 329,900
3
BEDROOMS
2 + 0
BATHROOMS
1,122
SQUARE FEET
1980
YEAR BUILT
IMPROVED PRICING! Exceptional value and opportunity to own in the amenity-rich community of Falconridge! This 3 bedroom END unit townhouse is fully finished with many great updates and is situated in an outstanding location close to everything! A large front patio overlooking the green space greets guests and invites peaceful morning coffees. Open and bright the main floor is adorned by updated floors and a neutral colour pallet. The living room invites relaxation with large patio sliders that lead to the deck in the private yard promoting a seamless indoor/outdoor lifestyle. The dining room has views of both the kitchen and the living room, perfect for entertaining. Culinary adventures await in the kitchen with tons of white cabinets and a west-facing window spilling in natural lights. 2 spacious and bright bedrooms and an updated 4-piece bathroom are on the next level up with a 3rd bedroom on the uppermost level creating a private retreat. Gather in the family room in the finished basement for movies, games, work and play. Another updated 4-piece bathroom and a great flex space further add to the versatility of this wonderful level. The yard is privately fenced with a large deck for hosting warm weather barbeques or spending the summer months lounging in the sunshine. Just steps down the alley to Falconridge School. 1 assigned parking stall is included with extra visitor stalls for your guests. Ideally located within walking distance to schools, several parks and playgrounds. Falconridge is a remarkably diverse community with great schools, transit, a skating rink, sports fields, basketball court and a very active community centre with year-round activities for the whole family. Mere minutes away is the always popular Prairie Winds Park boasting a skating rink, tobogganing hill, spray park, wading pool, lazy river, sports fields and courts and much more! Simply an unsurpassable location for this updated, move-in ready home!
| COMMUNITY | Falconridge |
| PROPERTY TYPE | Row/Townhouse |
| BUILDING TYPE | Five Plus |
| STYLE | 2 and Half Storey |
| YEAR BUILT | 1980 |
| SQUARE FOOTAGE | 1,122 |
| BEDROOMS | 3 |
| BATHROOMS | 2.00 |
| BASEMENT | Finished, Full |
| AMENITIES | |
| APPLIANCES | Dishwasher, Dryer, Electric Stove, Microwave Hood Fan, Refrigerator, Washer |
| COOLING | None |
| FIREPLACE | N/A |
| FLOORING | Carpet, Laminate, Tile |
| HEATING | Forced Air |
| LAUNDRY | In Basement, In Unit |
| LOT FEATURES | Back Lane, Back Yard, Landscaped |
| PARKING | Off Street, Stall |
| RESTRICTIONS | Restrictive Covenant |
| ROOF | Asphalt Shingle |
| TITLE | Fee Simple |
| BROKER | Royal LePage METRO |
| ROOMS | DIMENSIONS (m) | LEVEL |
|---|---|---|
| Family Room | 9`10" x 13`1" | Basement |
| Flex Space | 8`1" x 7`5" | Basement |
| Furnace/Utility Room | 11`8" x 7`4" | Basement |
| 4pc Bathroom | 7`8" x 4`11" | Basement |
| Foyer | 5`2" x 4`6" | Main |
| Kitchen | 7`6" x 11`2" | Main |
| Dining Room | 7`11" x 10`1" | Main |
| Living Room | 11`1" x 13`9" | Main |
| Bedroom - Primary | 9`6" x 14`2" | Second |
| Bedroom | 9`2" x 11`7" | Second |
| 4pc Bathroom | 12`5" x 4`11" | Second |
| Bedroom | 12`5" x 8`4" | Third |


