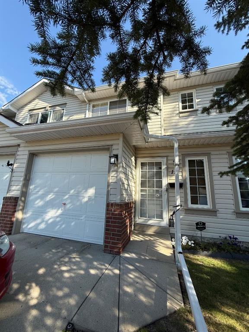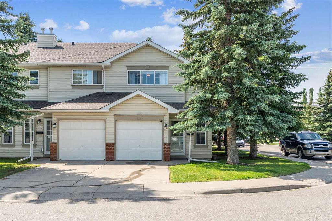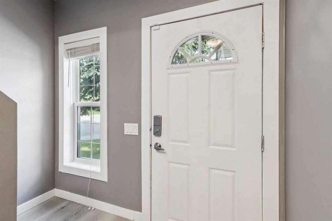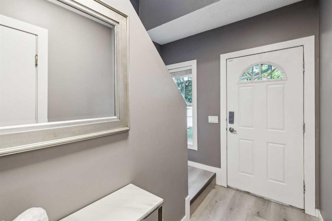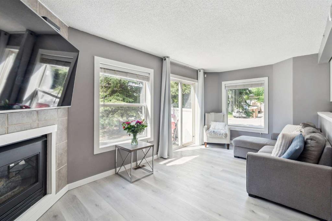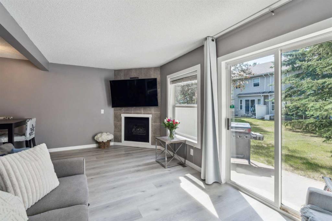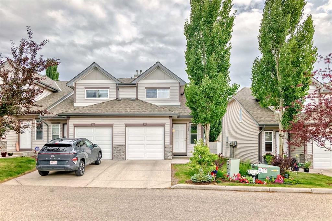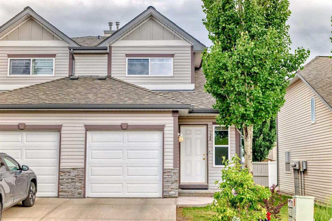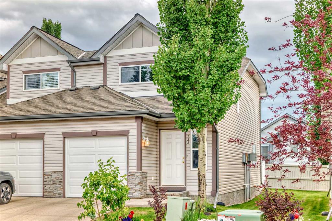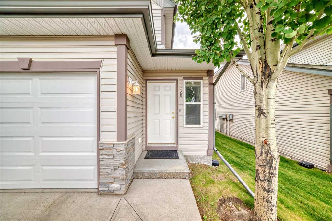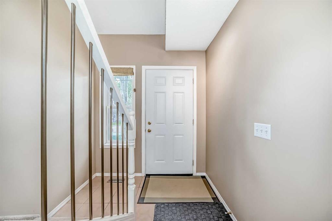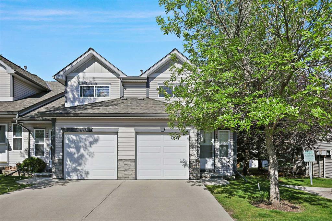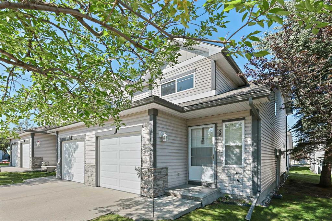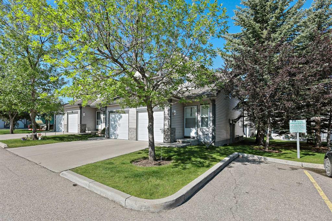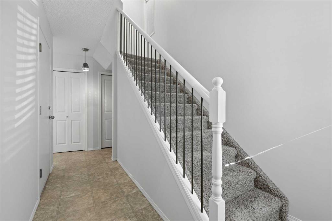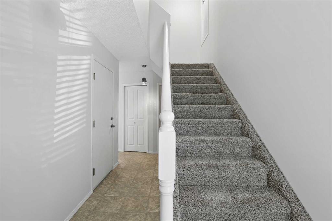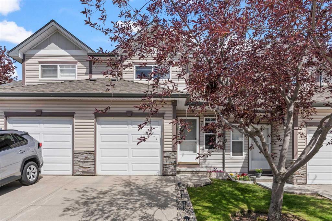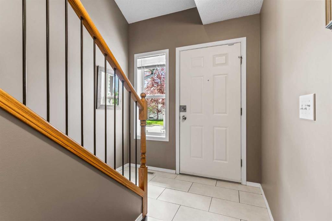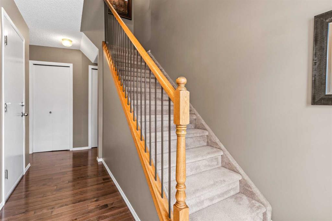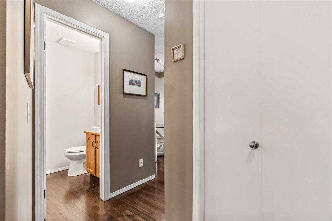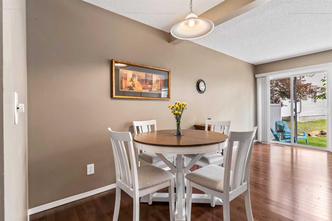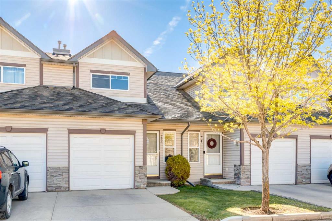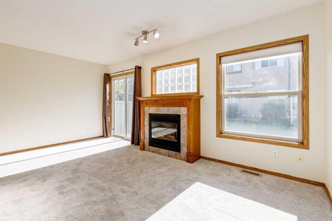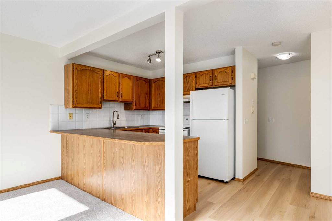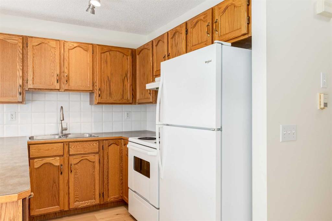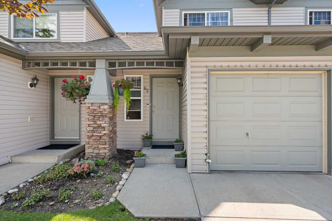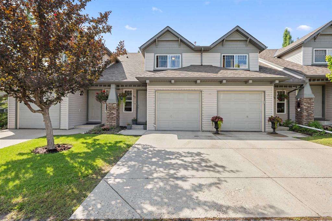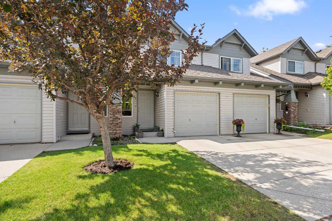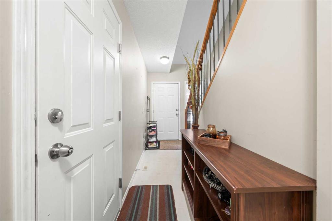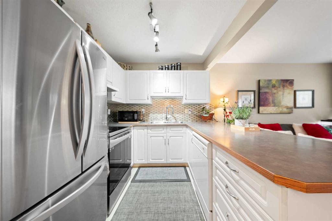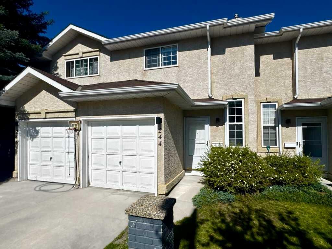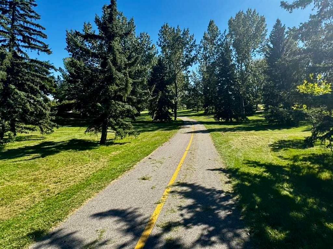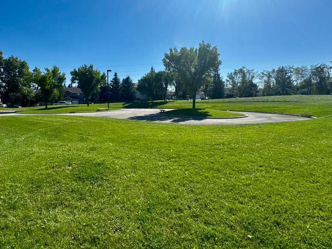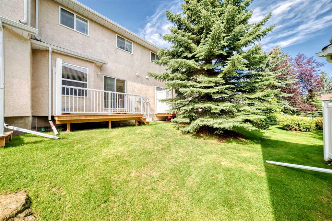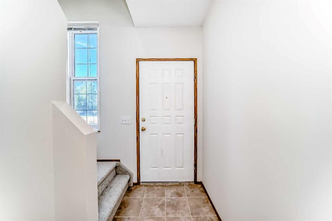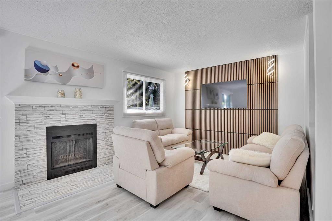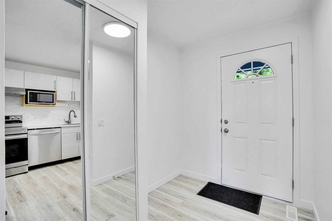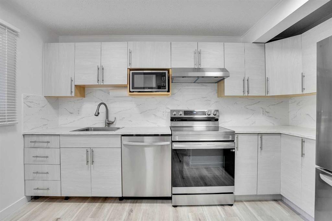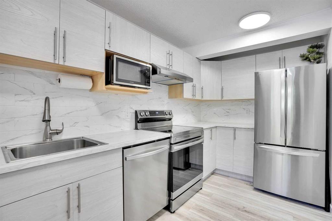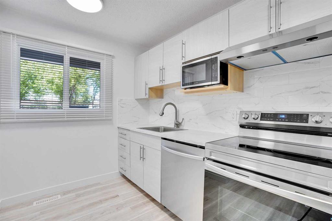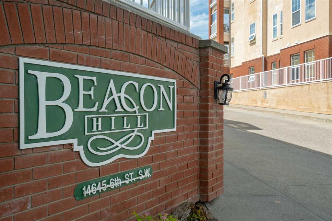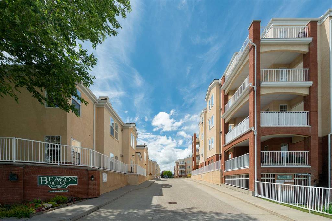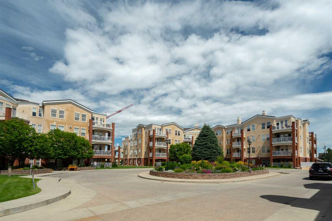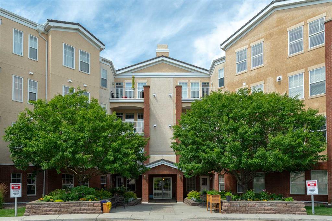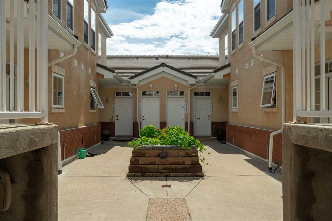12 Millrise Green SW
Calgary T2Y 3E8
MLS® Number: A2253003
$ 370,000
2
BEDROOMS
1 + 1
BATHROOMS
1,119
SQUARE FEET
1994
YEAR BUILT
PRICED TO SELL - check out this functional floorplan nestled in the Heart of Millgreen Village. The front attached garage and driveway provide parking for 2 vehicles. The main floor has a well laid out galley style kitchen ,a spacious dining room area, and open living room that walks out to the patio and greenspace. The upper level has 2 large bedrooms and a 4 piece bathroom. Large closets provide plenty of room for storage. The lower level is unfinished and ready for development. This unit has received some large updates over the years with newer windows, furnace , hot water tank, and carpet. There is plenty of potential waiting for your touches. ** interior photos to come at a later date.
| COMMUNITY | Millrise |
| PROPERTY TYPE | Row/Townhouse |
| BUILDING TYPE | Four Plex |
| STYLE | 2 Storey |
| YEAR BUILT | 1994 |
| SQUARE FOOTAGE | 1,119 |
| BEDROOMS | 2 |
| BATHROOMS | 2.00 |
| BASEMENT | Full, Unfinished |
| AMENITIES | |
| APPLIANCES | Dishwasher, Dryer, Garage Control(s), Range Hood, Refrigerator, Stove(s), Washer, Water Softener, Window Coverings |
| COOLING | None |
| FIREPLACE | N/A |
| FLOORING | Carpet, Ceramic Tile, Linoleum |
| HEATING | Forced Air |
| LAUNDRY | Lower Level |
| LOT FEATURES | Backs on to Park/Green Space, Lawn |
| PARKING | Front Drive, Guest, Off Street, Single Garage Attached |
| RESTRICTIONS | Pet Restrictions or Board approval Required |
| ROOF | Asphalt Shingle |
| TITLE | Fee Simple |
| BROKER | RE/MAX iRealty Innovations |
| ROOMS | DIMENSIONS (m) | LEVEL |
|---|---|---|
| Living Room | 9`2" x 17`1" | Main |
| Dining Room | 5`6" x 9`2" | Main |
| Kitchen | 8`0" x 8`3" | Main |
| 2pc Bathroom | 0`0" x 0`0" | Main |
| Bedroom - Primary | 11`8" x 16`0" | Second |
| Bedroom | 10`7" x 14`9" | Second |
| 4pc Bathroom | 0`0" x 0`0" | Second |

