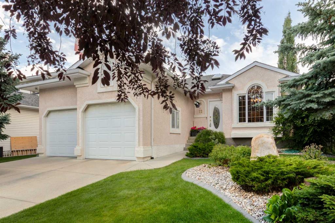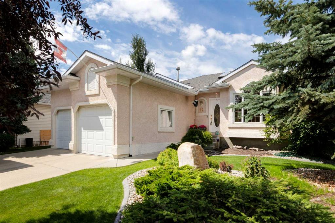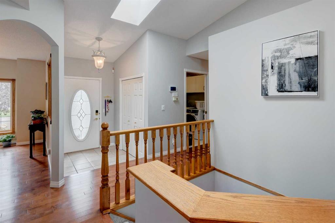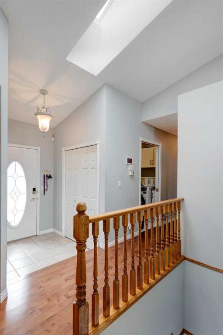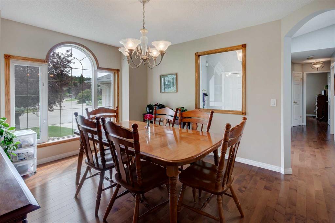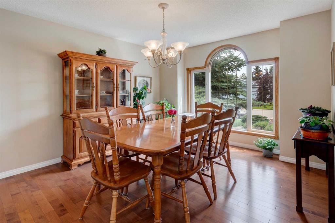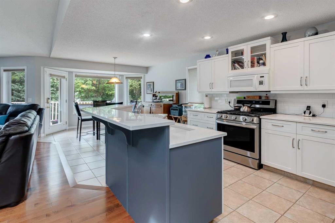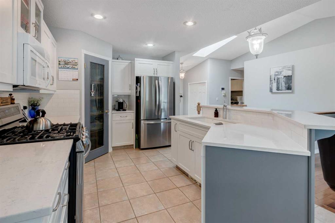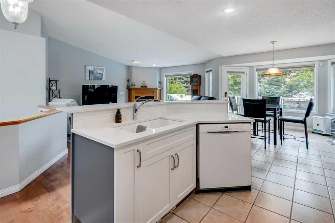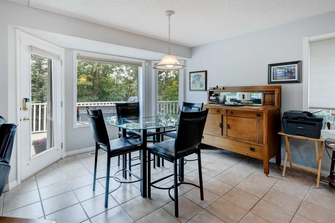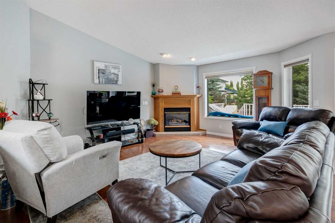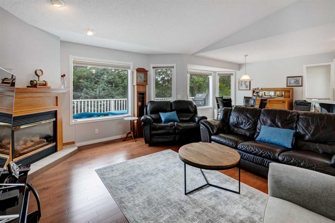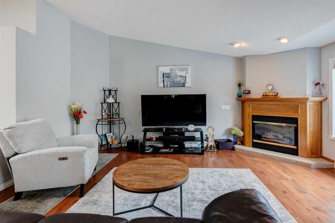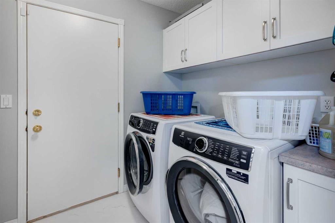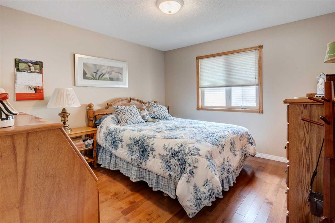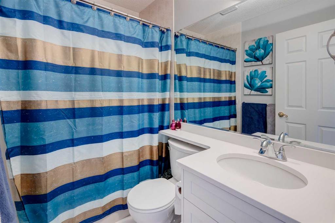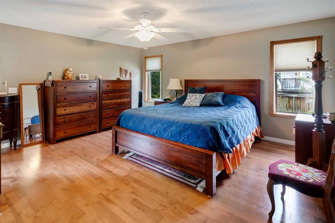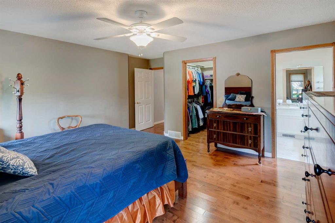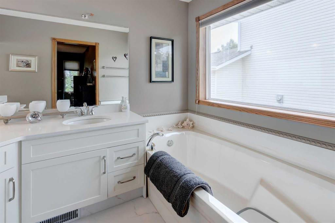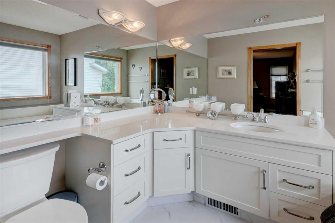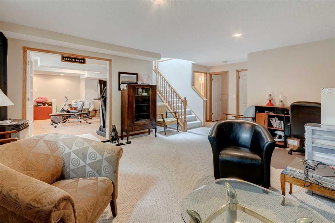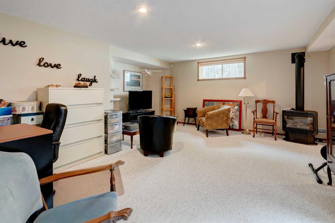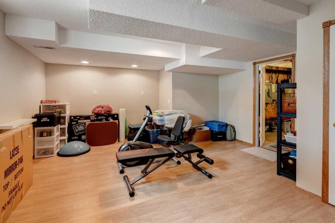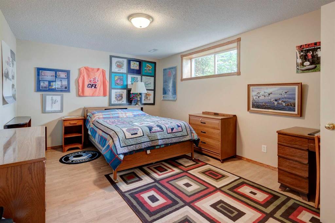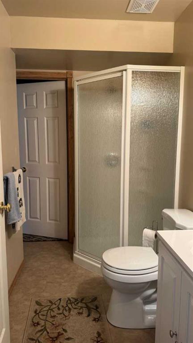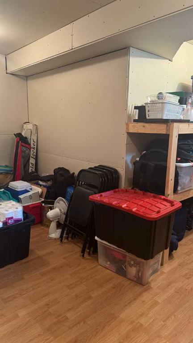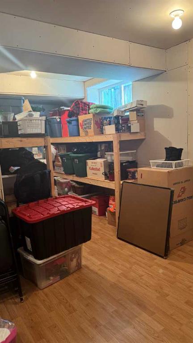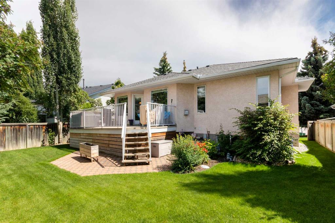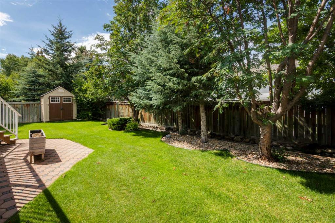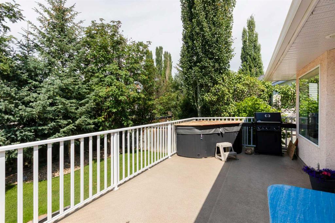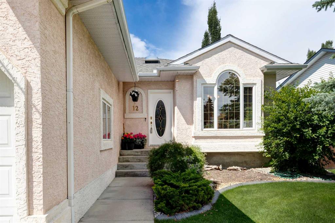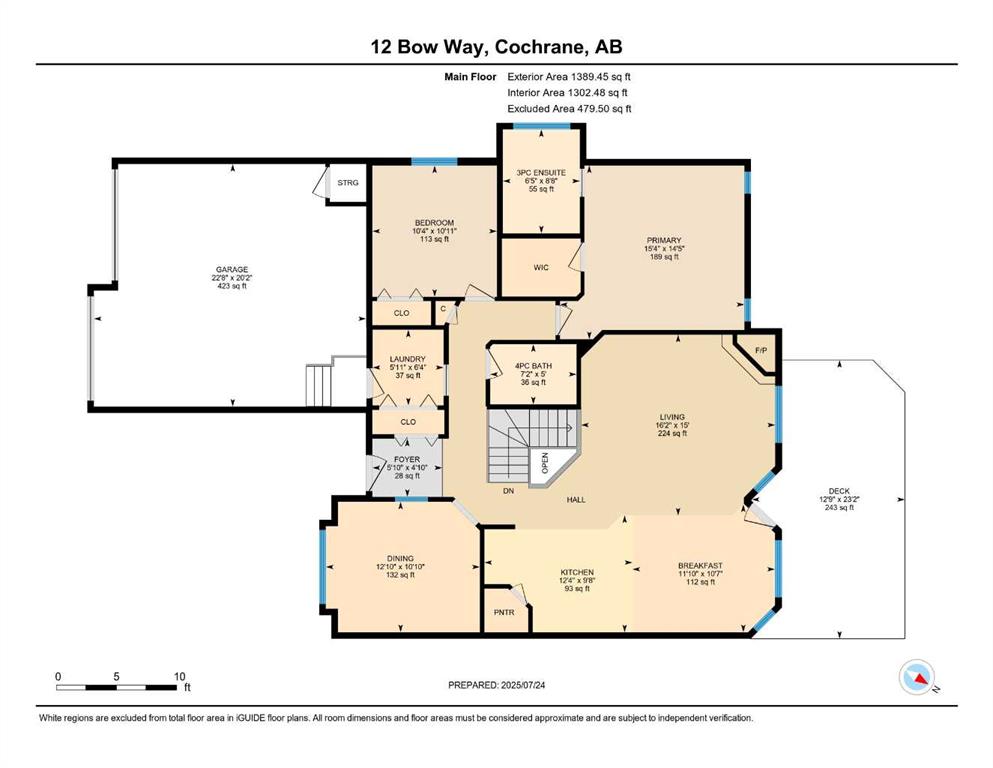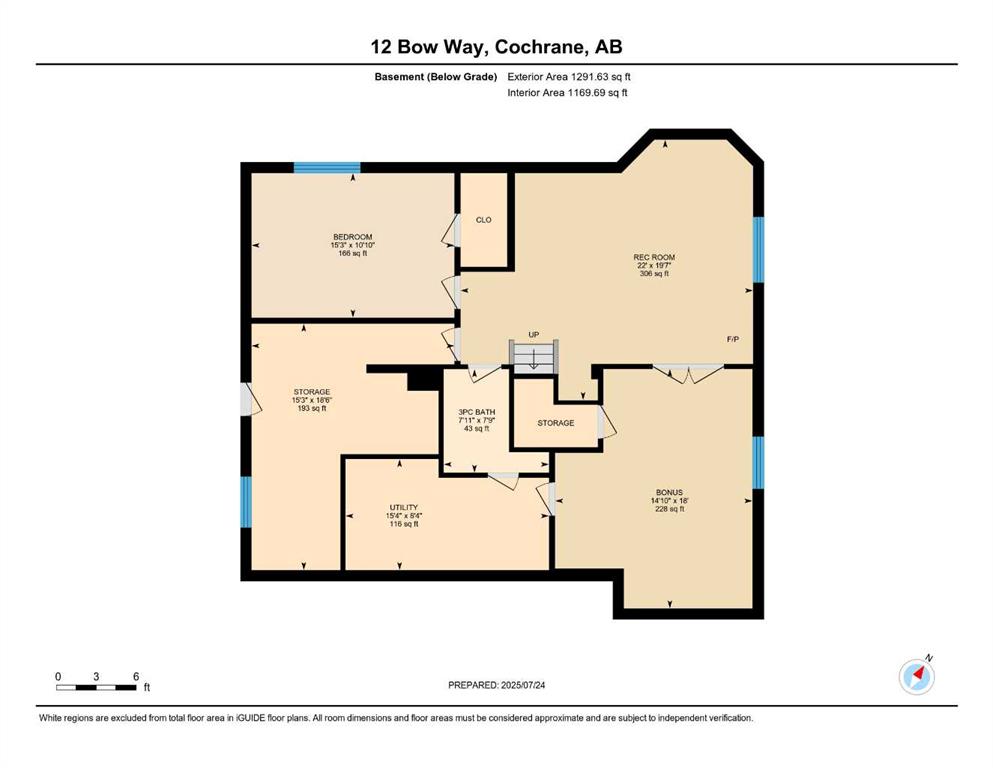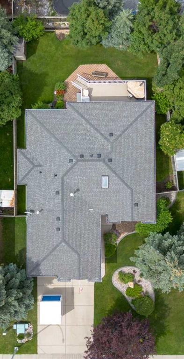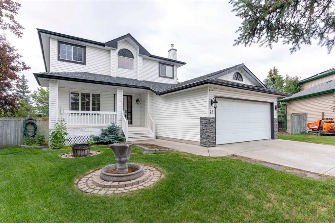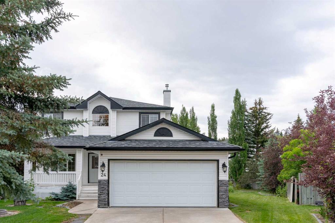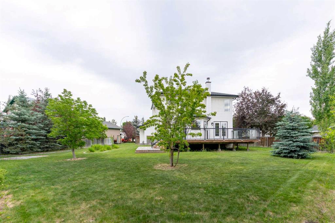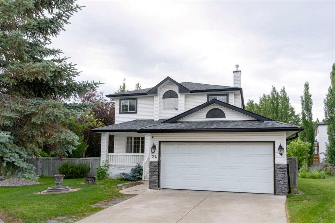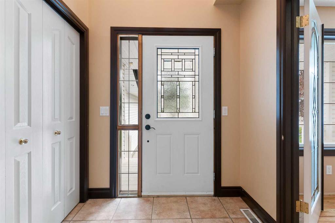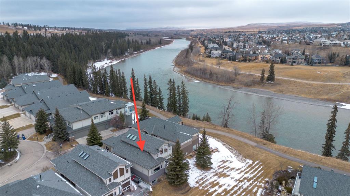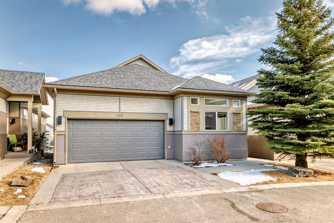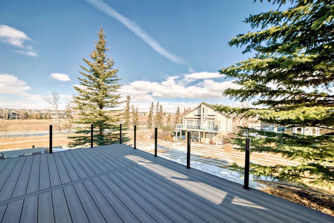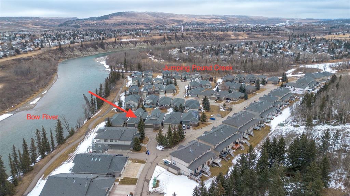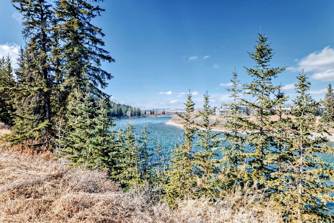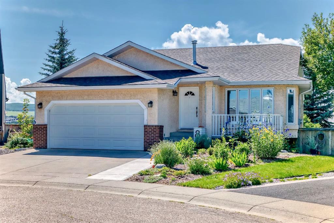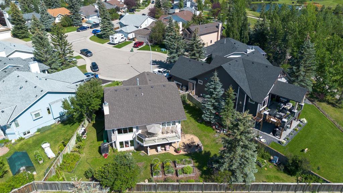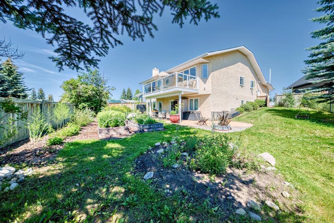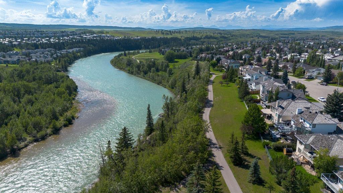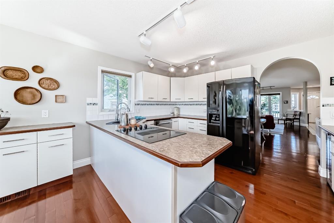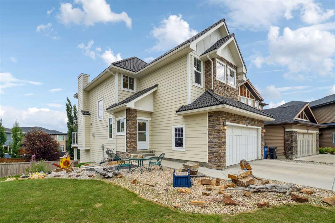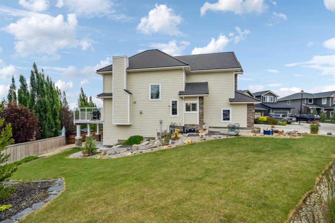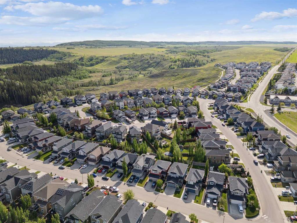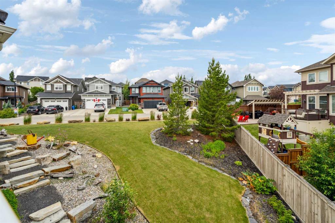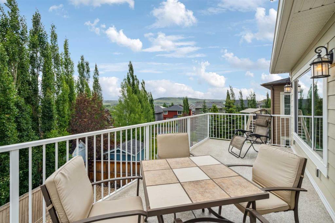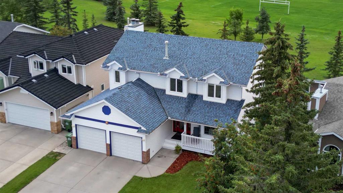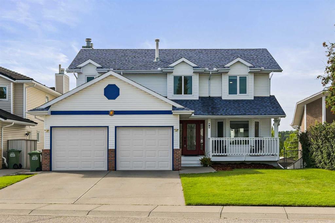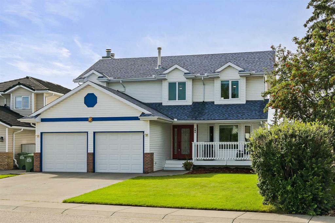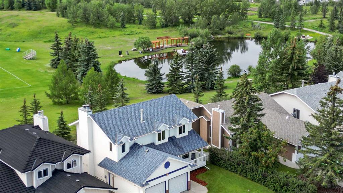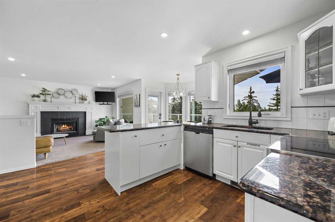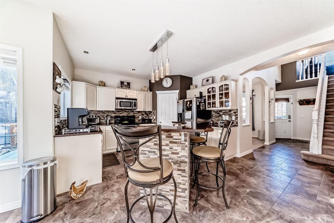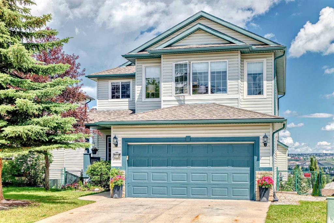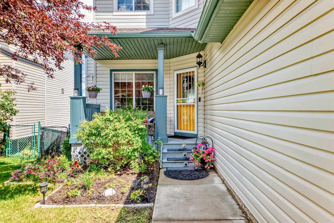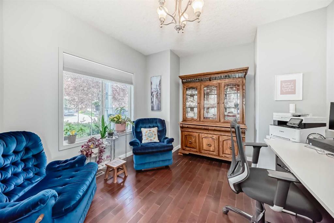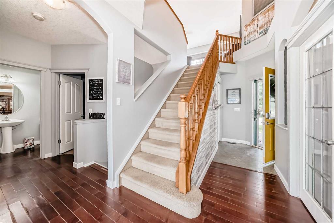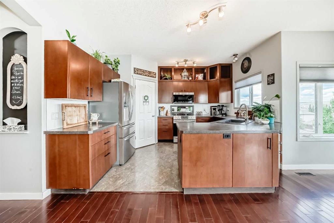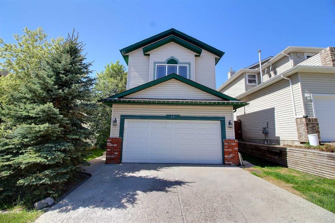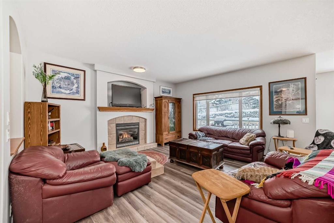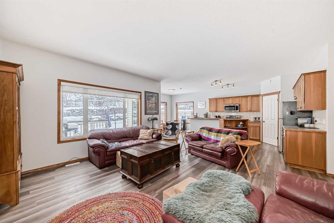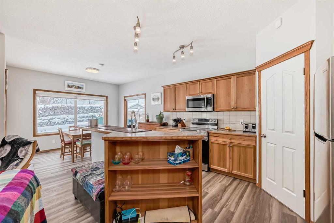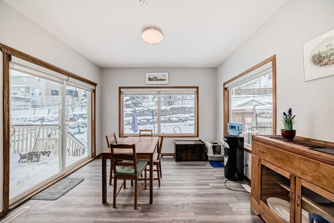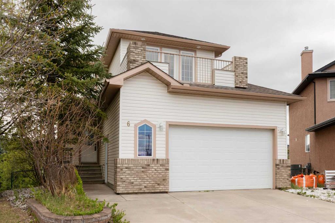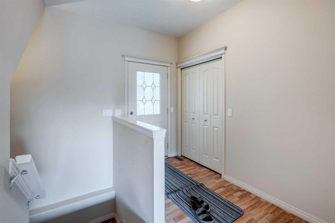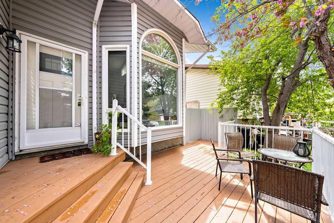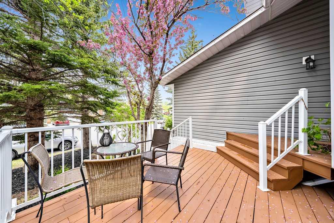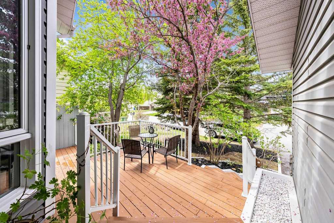12 Bow Way
Cochrane T4C 1N4
MLS® Number: A2242221
$ 724,900
4
BEDROOMS
3 + 0
BATHROOMS
1,389
SQUARE FEET
1997
YEAR BUILT
Comfort, Convenience & Community – The Ideal Home for Easy Living Great home and a motivated seller, what more do you need to come take a look? Looking to simplify without giving up the comforts you love? This beautifully updated home is perfect for those ready to downsize and enjoy a quieter, more manageable lifestyle. Located in a peaceful, established neighborhood just one block from the Bow River walking paths and nearby parks, you’ll find nature, serenity, and friendly neighbors all close at hand. Step inside to an open-concept layout designed with comfort in mind. Soaring, vaulted ceilings, warm maple flooring, and a bright, refreshed kitchen make this home feel spacious and welcoming. The kitchen features updated and elegant quartz countertops, new backsplash, freshly painted cabinets, a deep sink, and brand-new stainless steel, kitchen island, corner pantry, gas stove and fridge—ready for any meal, big or small. Enjoy the natural light from the vaulted ceilings and skylight, and settle into the cozy living room with its inviting gas fireplace. A flexible front room can serve as a formal dining area, sitting room, or quiet office space, and is enveloped in natural light. The main floor offers easy, stair-free living with a convenient laundry area (newer washer/dryer), a guest bedroom, a fully updated bathroom, and a spacious primary suite with a renovated ensuite for added comfort and privacy. Need extra space for family visits, hobbies, or relaxing? The finished basement features a large rec room with a second gas fireplace, a 3-piece bathroom, and a bedroom and dedicated gym space or additional bedroom, as well as a flexible space for whatever suits your lifestyle—without sacrificing storage. Roughed in Water Softener, Central Vacuum and attachments included. Security System Hardware included. Step outside to a private, low-maintenance backyard complete with a durable Duradeck patio, gas BBQ hookup, mature trees for shade, a hot tub for relaxation, and underground sprinklers for effortless lawn care. The attached garage is clean and functional, with epoxy flooring, high ceilings (ideal for future lift installation), and a side-mount opener. Recent updates include: New roof (2021), Hot water tank (2022) All this, just minutes from downtown but tucked into a quiet, friendly community where neighbors look out for one another. Whether you’re ready to slow down or simply want a more manageable home, this property offers the perfect balance of independence and comfort. Moments away from shopping, pathways, the Bow River, highway 22, you are perfectly positioned for you trip to see the grandkids, your grocery shopping or a weekend away to the mountains.
| COMMUNITY | Bow Meadows |
| PROPERTY TYPE | Detached |
| BUILDING TYPE | House |
| STYLE | Bungalow |
| YEAR BUILT | 1997 |
| SQUARE FOOTAGE | 1,389 |
| BEDROOMS | 4 |
| BATHROOMS | 3.00 |
| BASEMENT | Finished, Full |
| AMENITIES | |
| APPLIANCES | Dishwasher, Dryer, Freezer, Garage Control(s), Gas Stove, Microwave Hood Fan, Refrigerator, Washer/Dryer, Window Coverings |
| COOLING | None |
| FIREPLACE | Gas |
| FLOORING | Carpet, Ceramic Tile, Hardwood, Vinyl Plank |
| HEATING | Fireplace(s), Forced Air |
| LAUNDRY | Main Level |
| LOT FEATURES | Back Lane, Front Yard, Landscaped, Many Trees, Underground Sprinklers |
| PARKING | Double Garage Attached, Oversized |
| RESTRICTIONS | None Known |
| ROOF | Asphalt Shingle |
| TITLE | Fee Simple |
| BROKER | CIR Realty |
| ROOMS | DIMENSIONS (m) | LEVEL |
|---|---|---|
| Bedroom | 15`3" x 10`10" | Lower |
| Bonus Room | 14`10" x 18`0" | Lower |
| 3pc Bathroom | 7`11" x 7`9" | Lower |
| Bedroom | 22`0" x 19`7" | Lower |
| Storage | 15`3" x 18`6" | Lower |
| Furnace/Utility Room | 15`4" x 8`4" | Lower |
| Foyer | 4`10" x 5`10" | Main |
| Kitchen | 9`8" x 12`4" | Main |
| Dinette | 10`7" x 11`10" | Main |
| Dining Room | 10`10" x 12`10" | Main |
| Living Room | 15`0" x 16`2" | Main |
| Bedroom | 10`11" x 10`4" | Main |
| 4pc Bathroom | 5`0" x 7`2" | Main |
| Bedroom - Primary | 14`5" x 15`4" | Main |
| 3pc Ensuite bath | 8`8" x 6`5" | Main |
| Laundry | 6`4" x 5`11" | Main |

