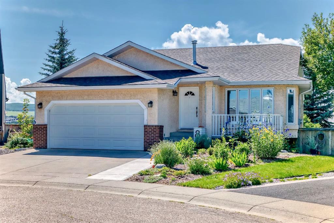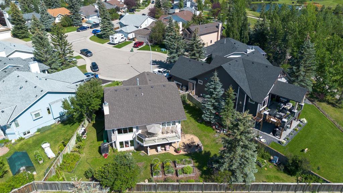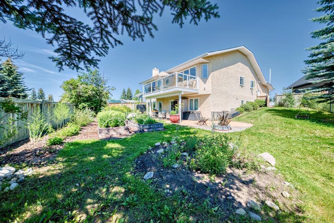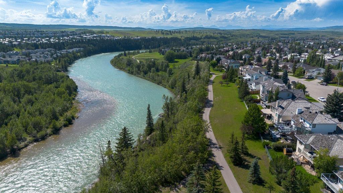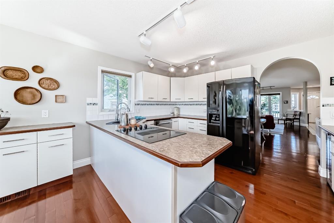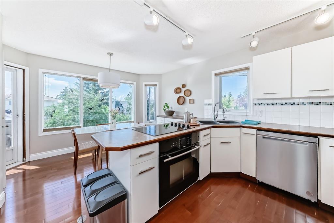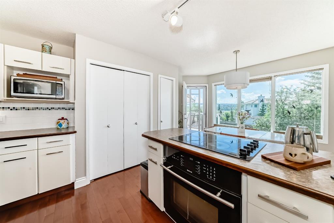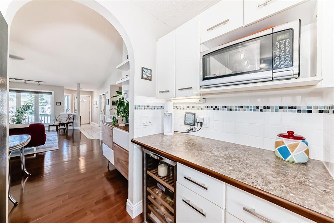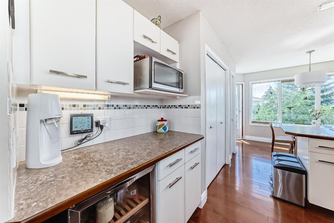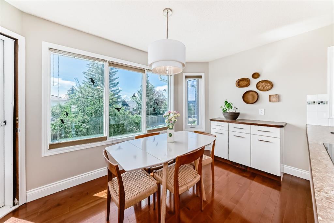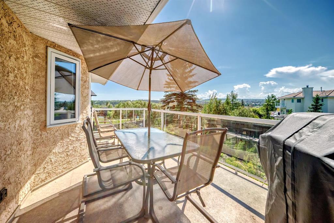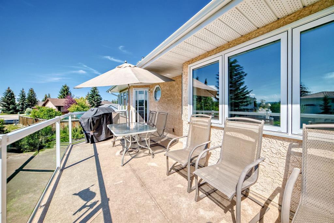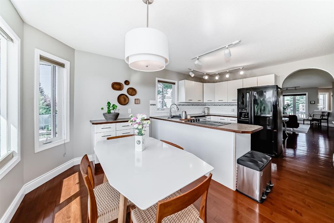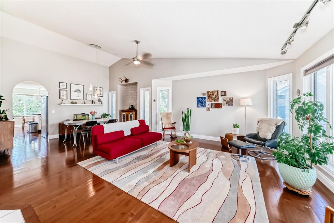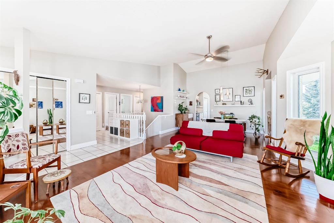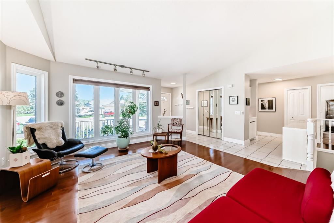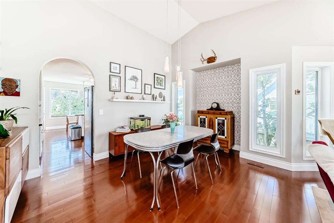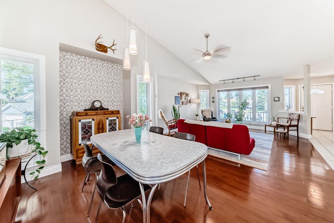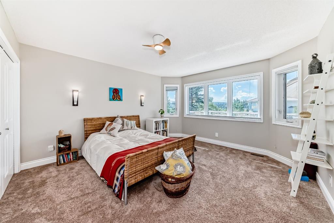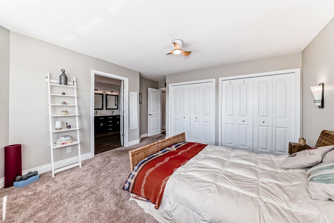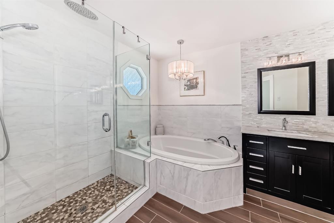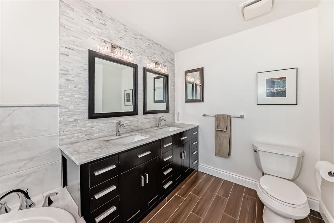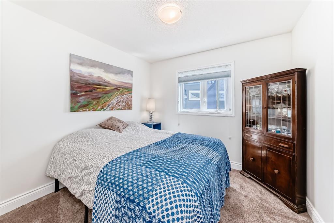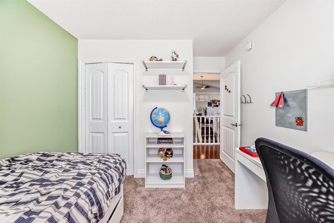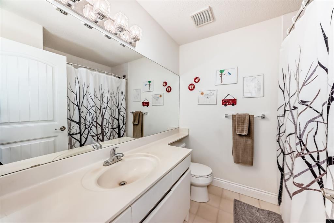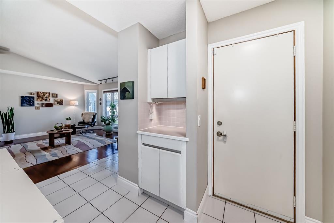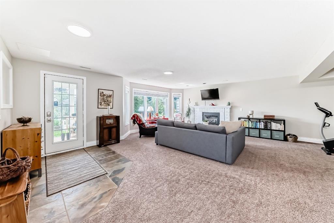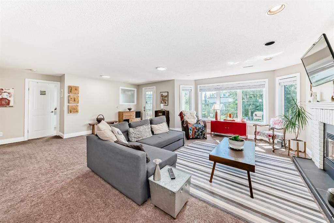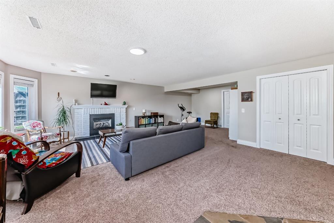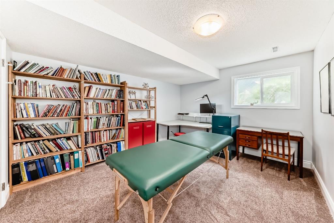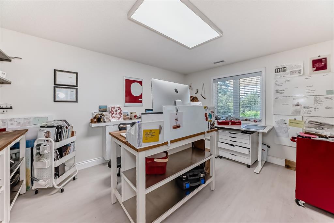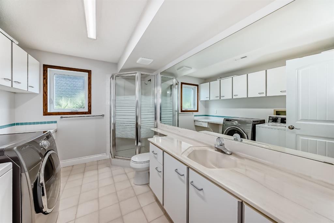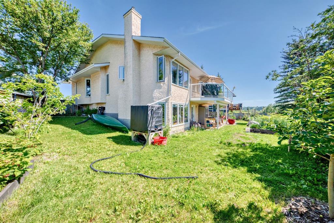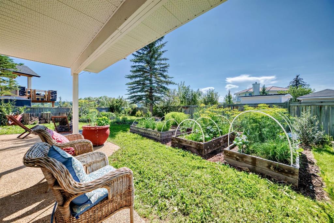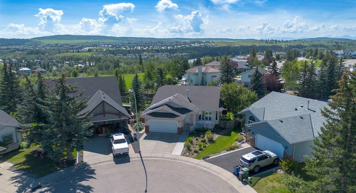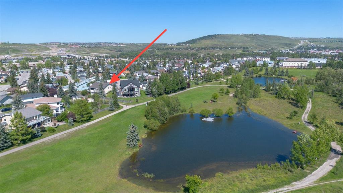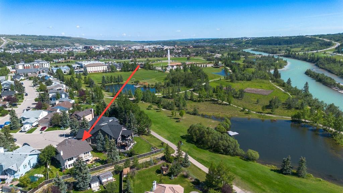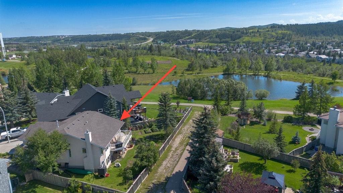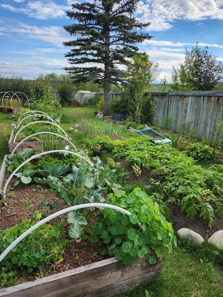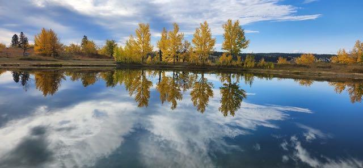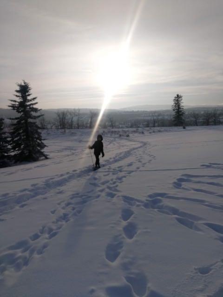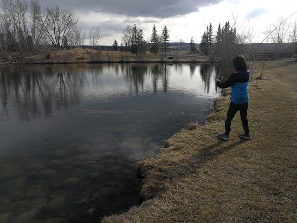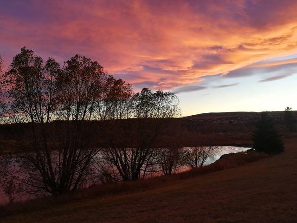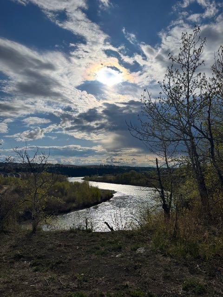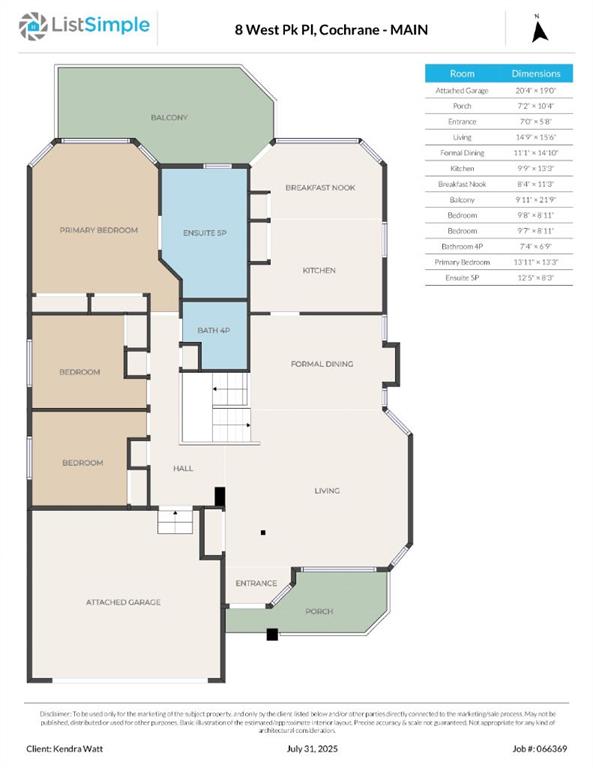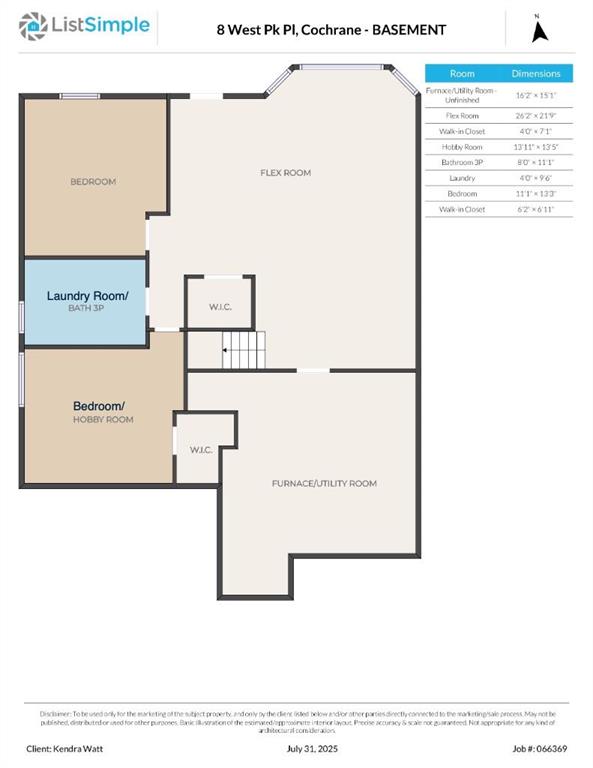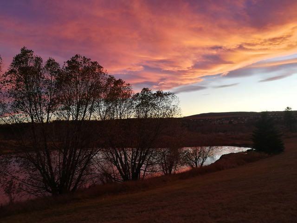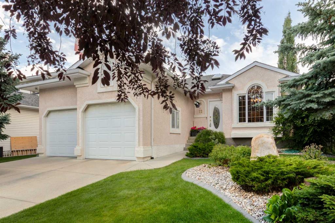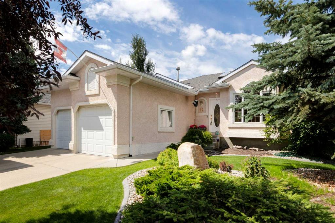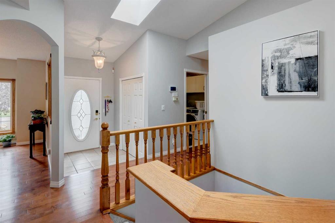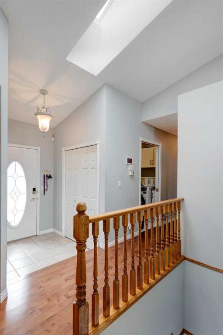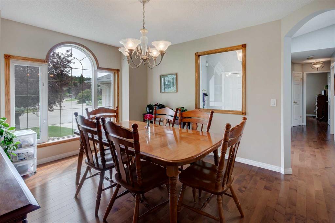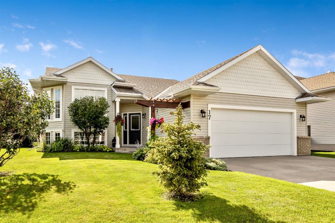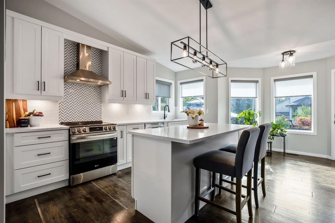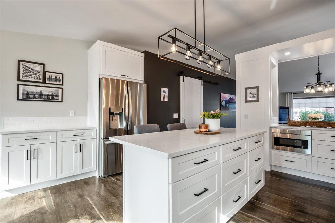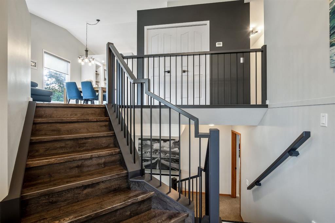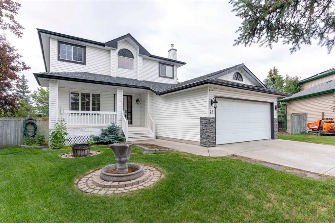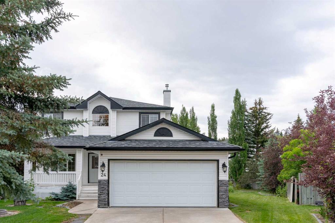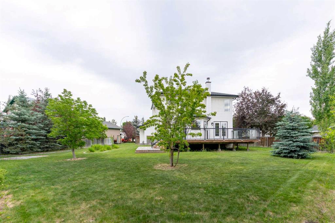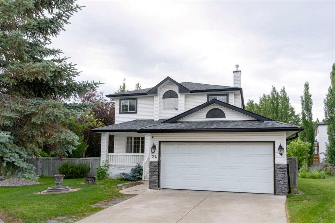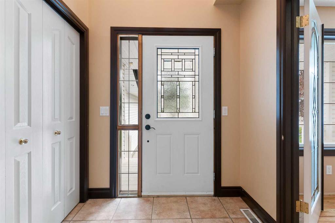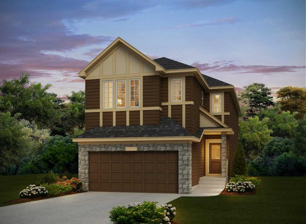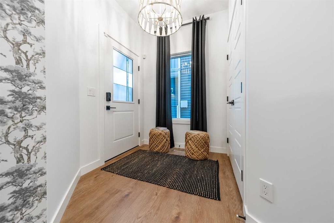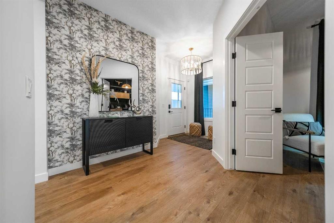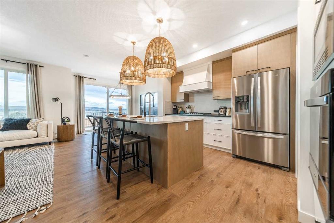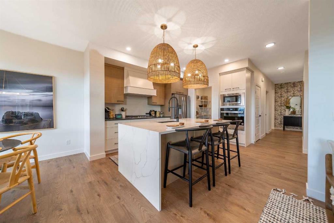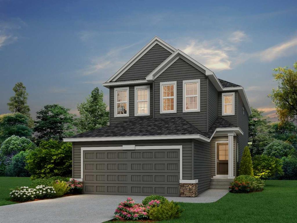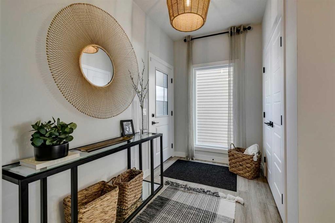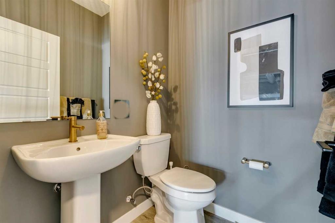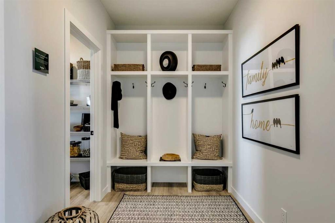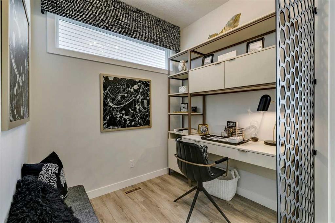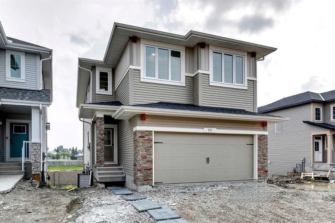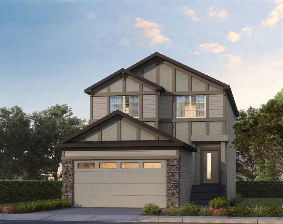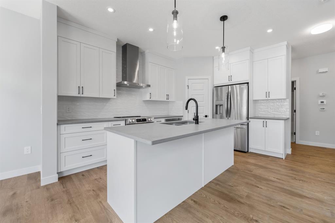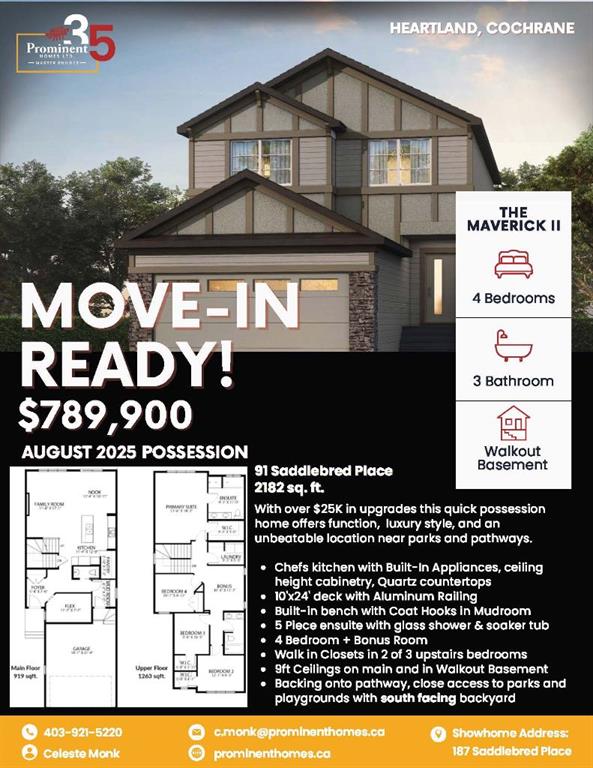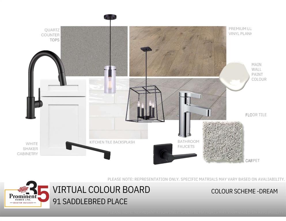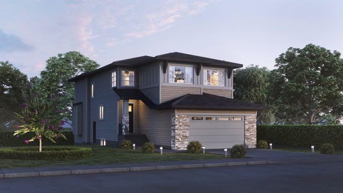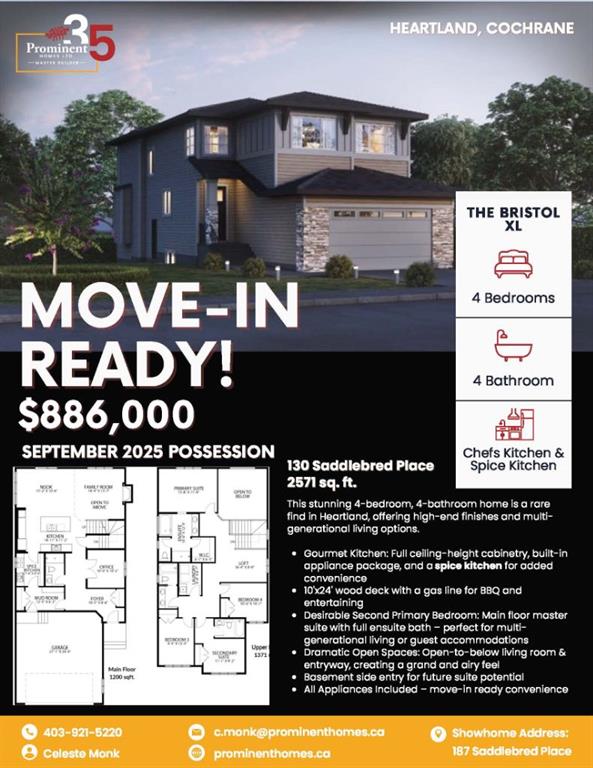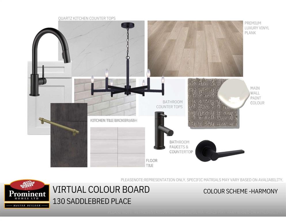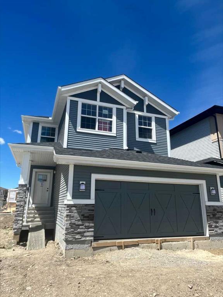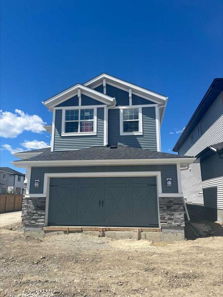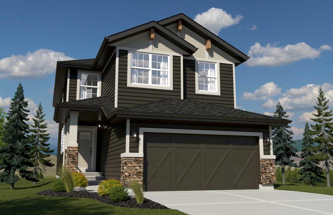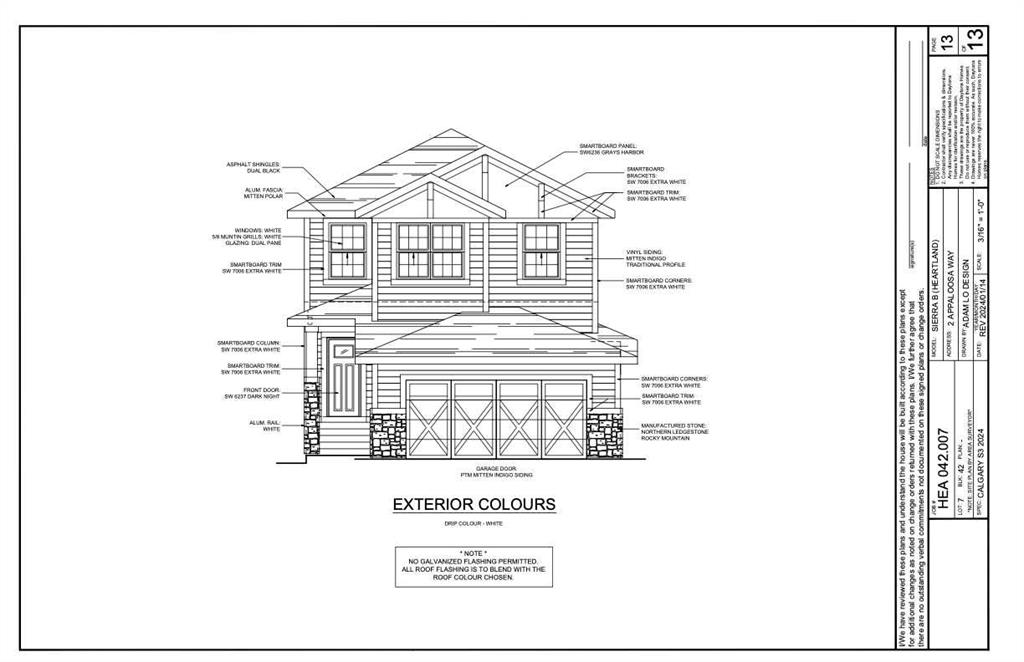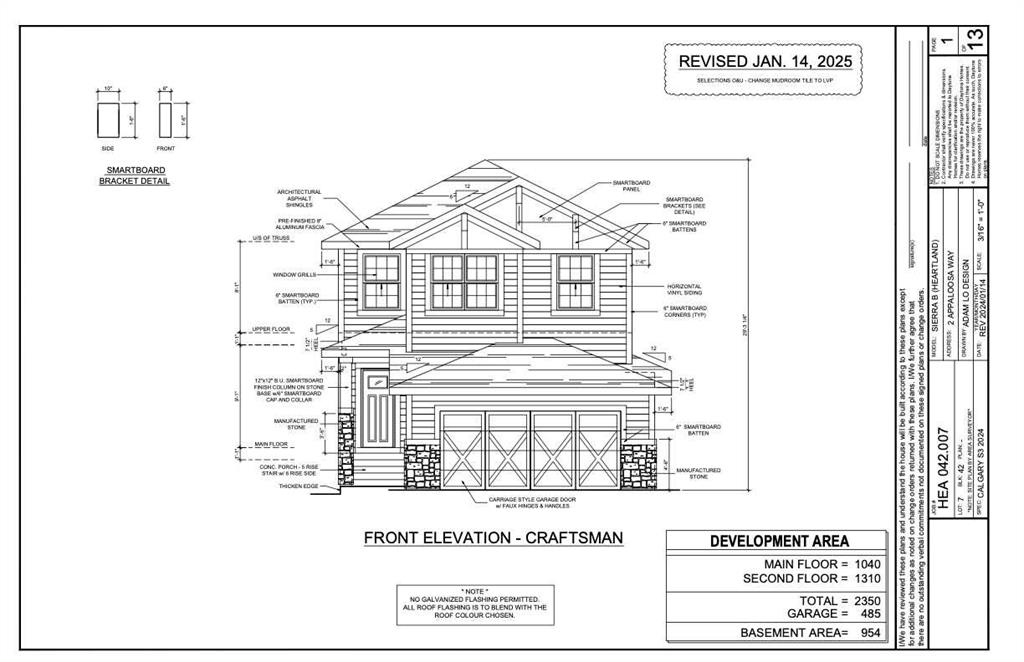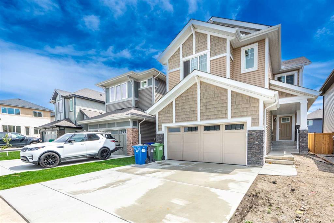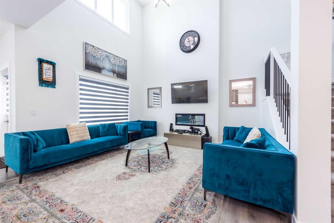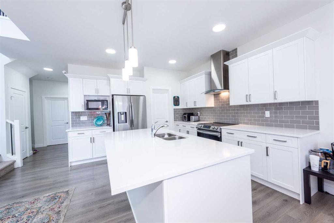8 West Park Place
Cochrane T4C 1J7
MLS® Number: A2243783
$ 799,000
5
BEDROOMS
3 + 0
BATHROOMS
1,534
SQUARE FEET
1990
YEAR BUILT
INCREDIBLE LOCATION. This WALKOUT BUNGALOW sits on an OVERSIZED,PIE-SHAPED LOT in the desirable and well established community of WEST VALLEY. Situated in a QUIET CUL DE SAC and backing onto the trails leading directly to the expansive MITFORD PARK, this idyllic setting boasts the convenience of suburban living with the solitude of nature. Enjoy the VIEW OF MITFORD PONDS and abundant birdlife from your upper deck or indoor breakfast nook, or the morning sun with your morning coffee on the front deck. As you enter the house you are greeted with an impressive open concept living/dining area with vaulted ceilings and an amazing east facing picture window with views of Cochrane’s famous Big Hill. From the dining area you enter the well laid out kitchen that provides easy access to the upper patio, perfect for bbqing and outdoor dining. The main floor contains a spacious primary bedroom with west views and a luxurious updated 5pc ensuite with soaker tub and 2 additional bedrooms perfect for kids rooms, office/library or guest room spaces plus a 3pc bath. Easy access to the attached INSULATED, HEATED, OVERSIZED GARAGE/workshop makes everyday living easy. Downstairs find a sunlit, cozy family area centred around a gas fireplace where you can enjoy movie nights or reading your favourite books with adjacent flex space perfect for a home gym or craft area. Two more bedrooms on the lower level provide options for a growing family, guests, or a home office/studio space. A 3 pc bath/laundry room completes this level which also boasts a large utility room with ample storage. Enter the SW facing backyard from your walkout basement into a private, established garden space filled with raised garden boxes, pollinator gardens, fruit bearing shrubs and plants as well as developed rain capture and composting systems. Take this permaculture project to the next level or make it your own kind of backyard oasis! A covered porch and firepit provide any outdoor lover with even more vantage points to enjoy the peace and quiet of this rare property. Access trails straight out the back gate and be at the river in 10 min, soccer fields and skate park in 5 min, or the bluffs overlooking the Bow River with mountain views in 2 min. Right out your back gate, take your fishing rod to the stocked ponds in the summer or ice skates to the lit ice rink and community firepit in the winter! Whether you’re looking to move out of the city, downsize from country living or rightsize for your family, this home’s practical 2500+ sq ft layout, convenient and tranquil location close to nature, schools, shopping, restaurants and all essential amenities will not disappoint. This lovingly maintained home also features central AC, newer vinyl windows, a 2018 roof, exposed aggregate backyard patio, low maintenance front perennial/pollinator garden, loads of storage, double hot water tanks and updated LED lighting. Ideal locations like this are exceedingly hard to find, so don’t miss out on this one! It is a true gem.
| COMMUNITY | West Valley |
| PROPERTY TYPE | Detached |
| BUILDING TYPE | House |
| STYLE | Bungalow |
| YEAR BUILT | 1990 |
| SQUARE FOOTAGE | 1,534 |
| BEDROOMS | 5 |
| BATHROOMS | 3.00 |
| BASEMENT | Separate/Exterior Entry, Finished, Full, Walk-Out To Grade |
| AMENITIES | |
| APPLIANCES | Dishwasher, Microwave, Refrigerator, Stove(s), Washer/Dryer |
| COOLING | Central Air |
| FIREPLACE | Gas |
| FLOORING | Carpet, Hardwood, Linoleum, Tile |
| HEATING | Forced Air, Natural Gas |
| LAUNDRY | Lower Level |
| LOT FEATURES | Landscaped, Pie Shaped Lot, Treed |
| PARKING | Double Garage Attached, Heated Garage |
| RESTRICTIONS | None Known |
| ROOF | Asphalt Shingle |
| TITLE | Fee Simple |
| BROKER | CIR Realty |
| ROOMS | DIMENSIONS (m) | LEVEL |
|---|---|---|
| Flex Space | 26`2" x 21`9" | Lower |
| Bedroom | 13`11" x 13`5" | Lower |
| Laundry | 4`0" x 9`6" | Lower |
| Bedroom | 11`1" x 13`3" | Lower |
| 3pc Bathroom | 8`0" x 11`1" | Lower |
| 4pc Bathroom | 7`4" x 6`9" | Main |
| 5pc Ensuite bath | 12`5" x 8`3" | Main |
| Entrance | 7`0" x 5`8" | Main |
| Living Room | 14`9" x 15`6" | Main |
| Dining Room | 11`1" x 14`10" | Main |
| Kitchen | 9`9" x 13`3" | Main |
| Breakfast Nook | 8`4" x 11`3" | Main |
| Bedroom - Primary | 13`11" x 13`3" | Main |
| Bedroom | 9`8" x 8`11" | Main |
| Bedroom | 9`7" x 8`11" | Main |

