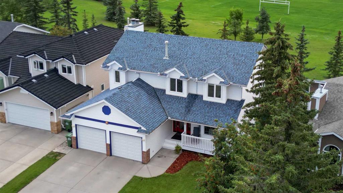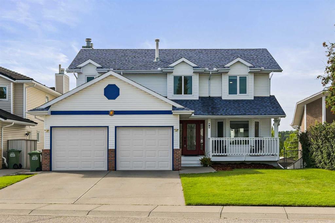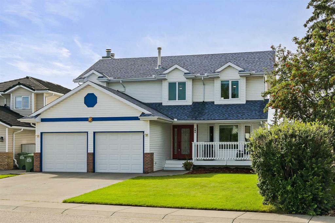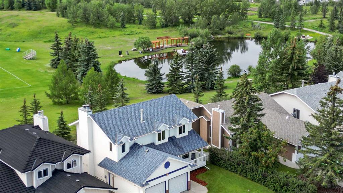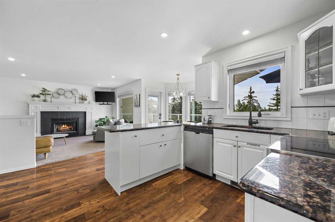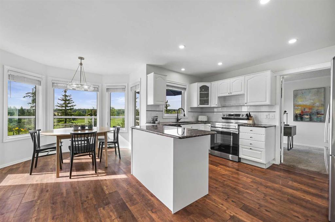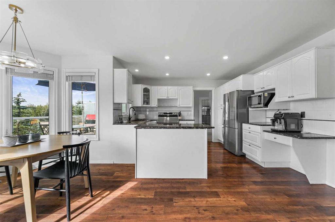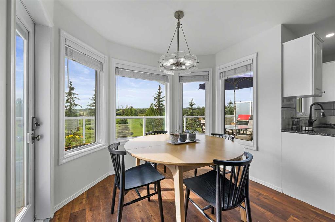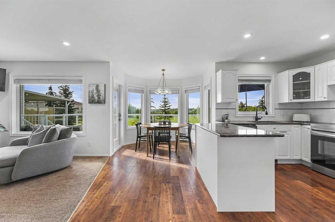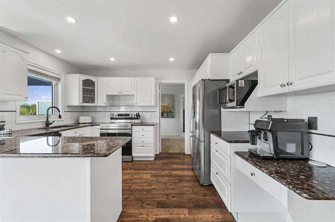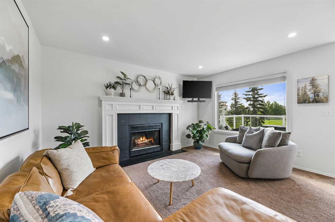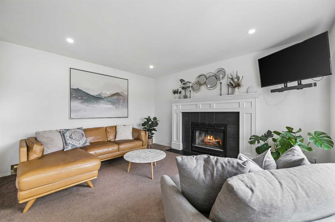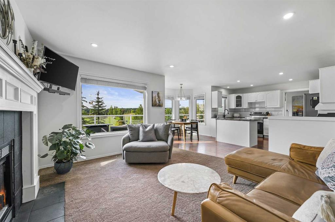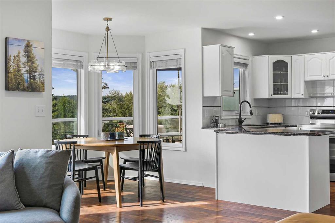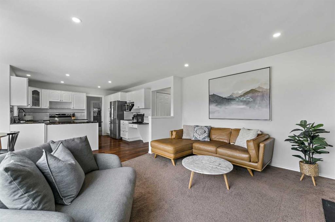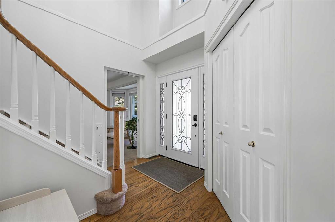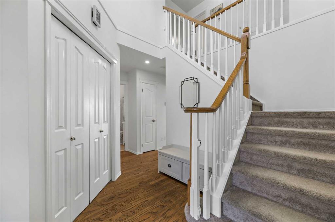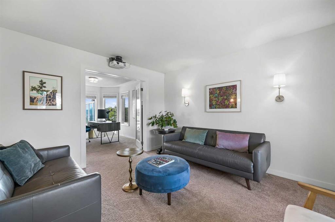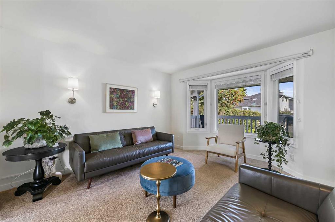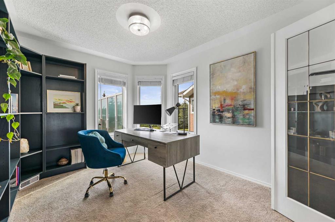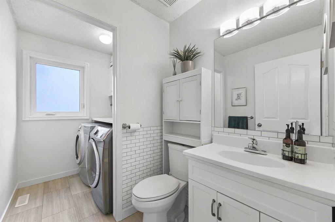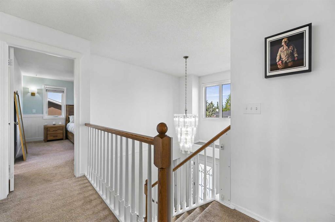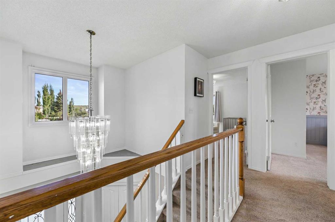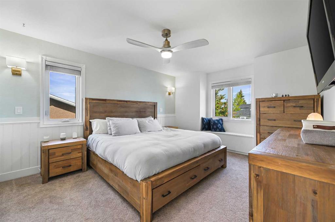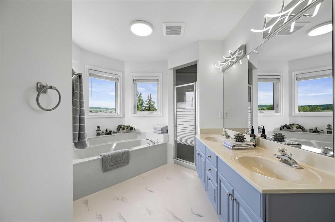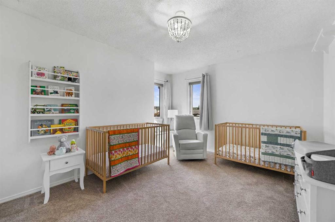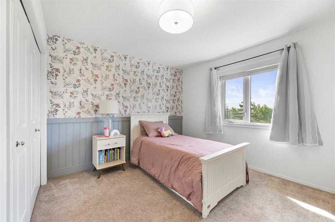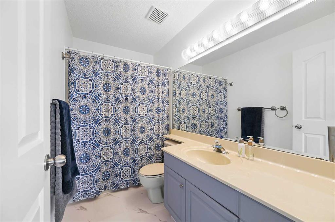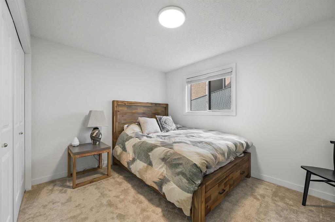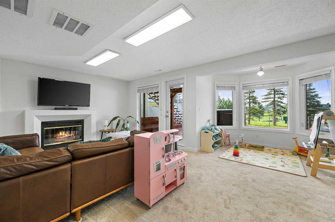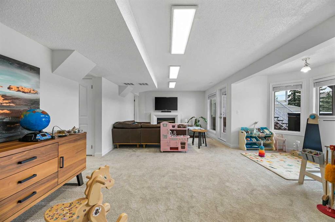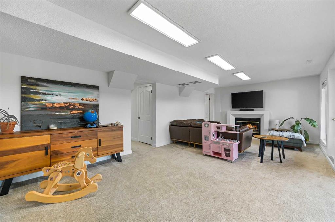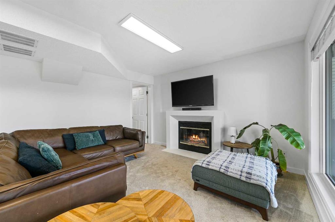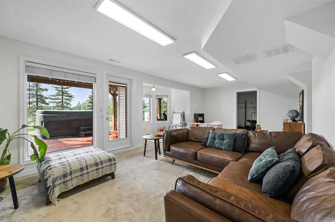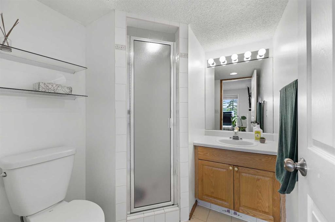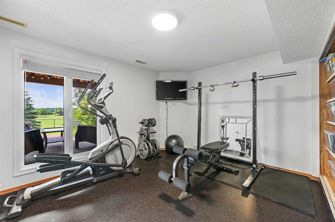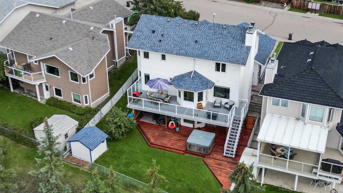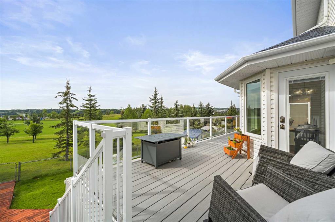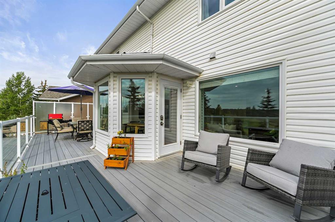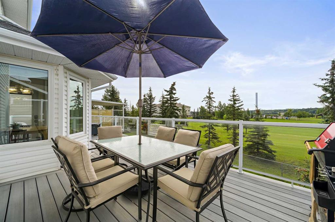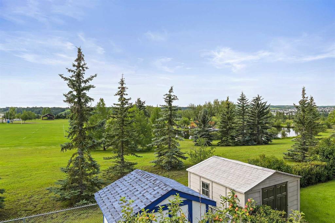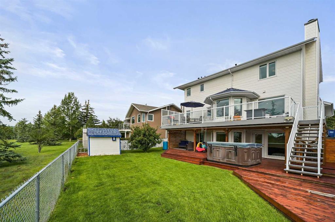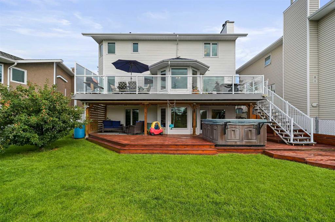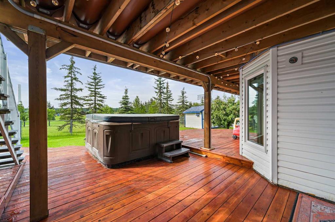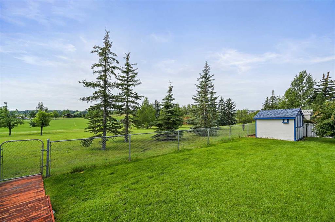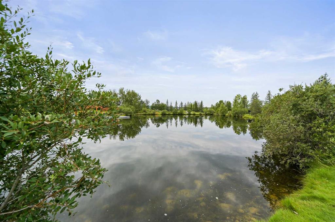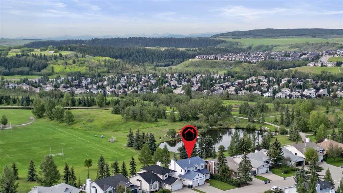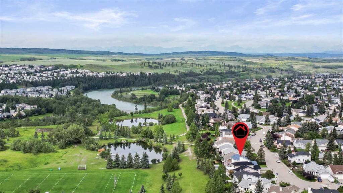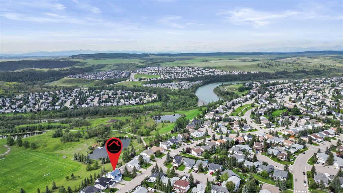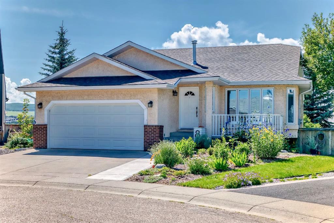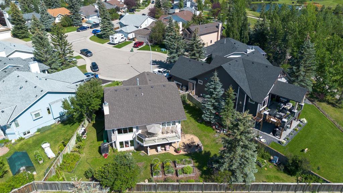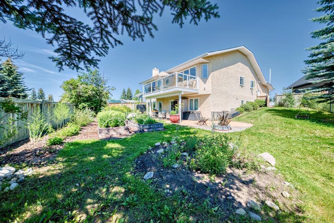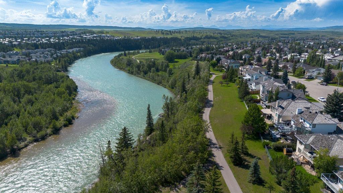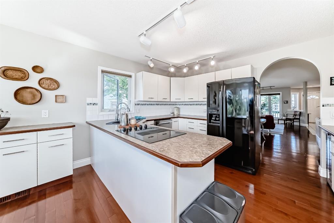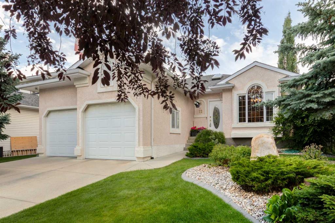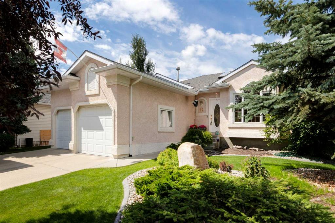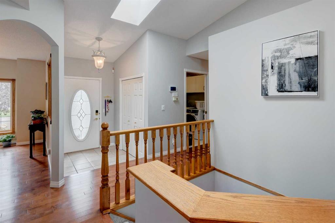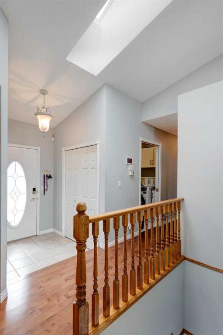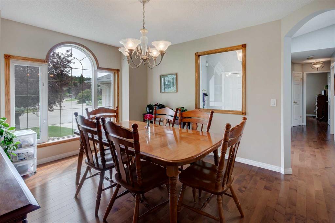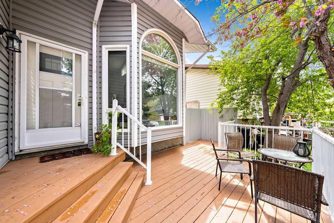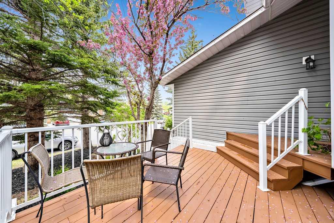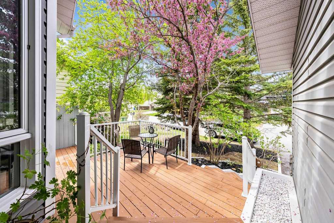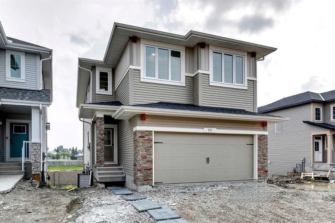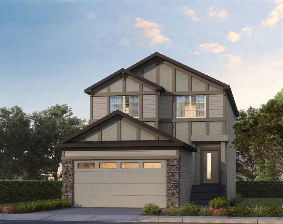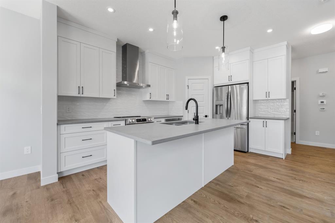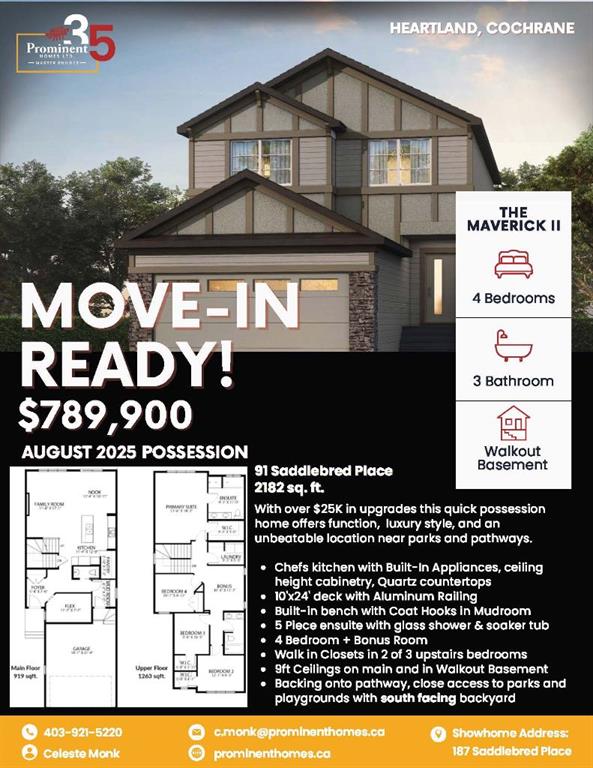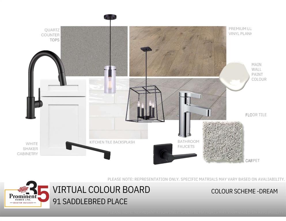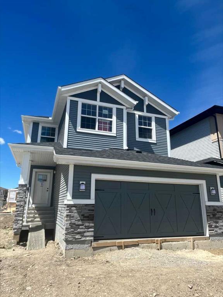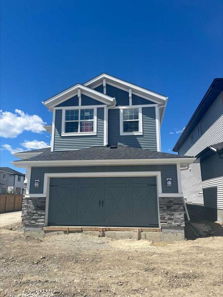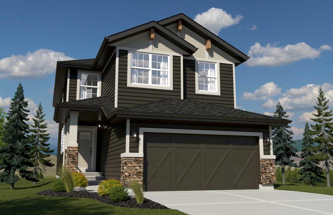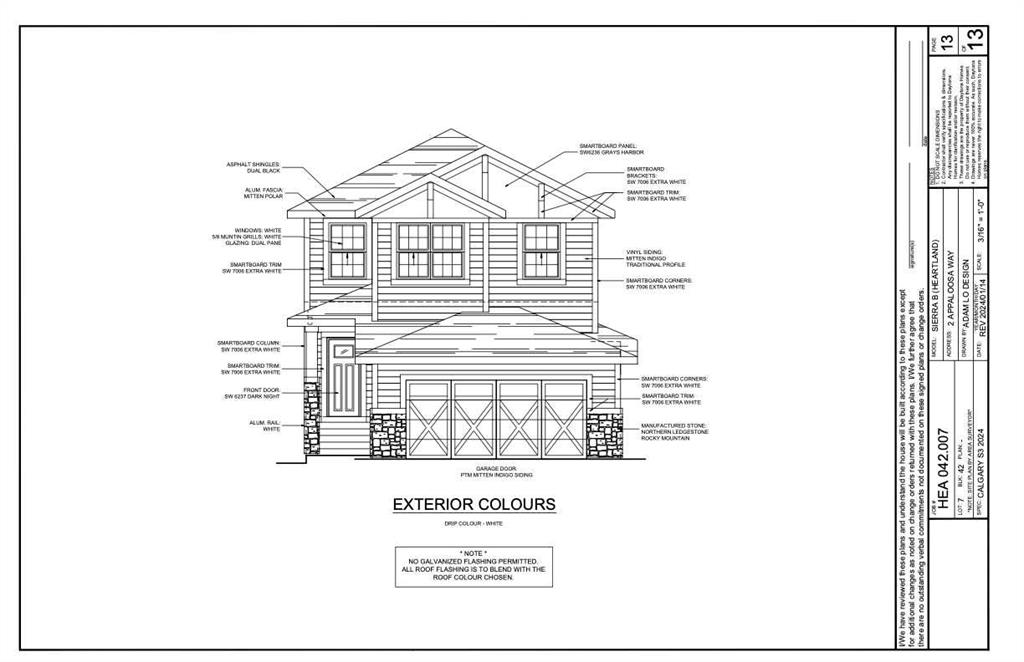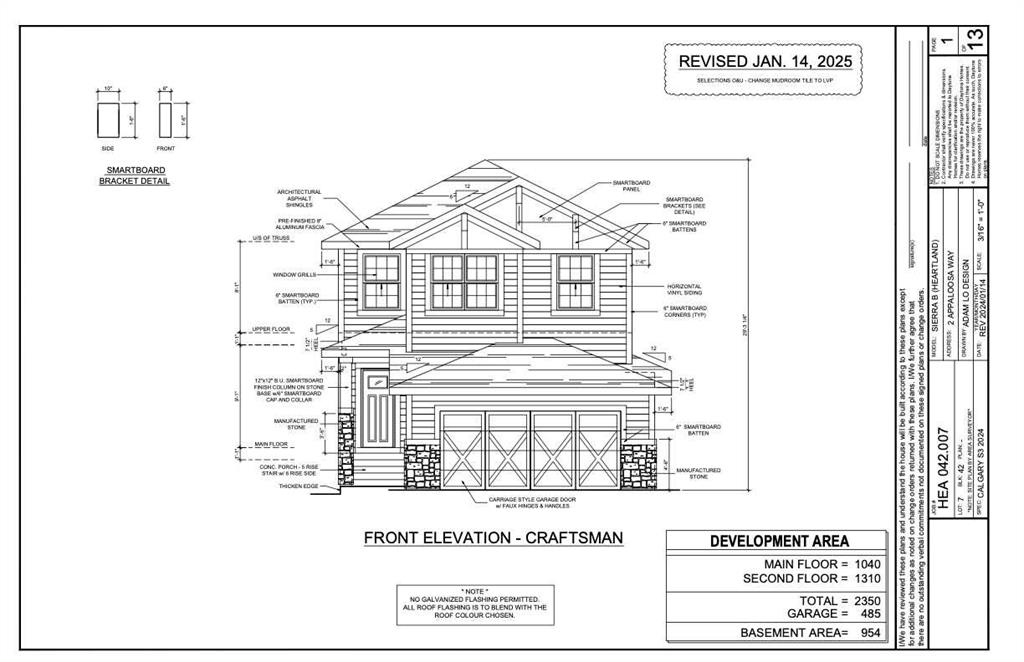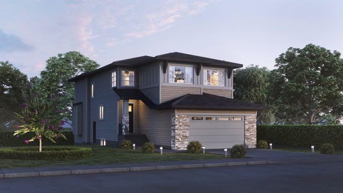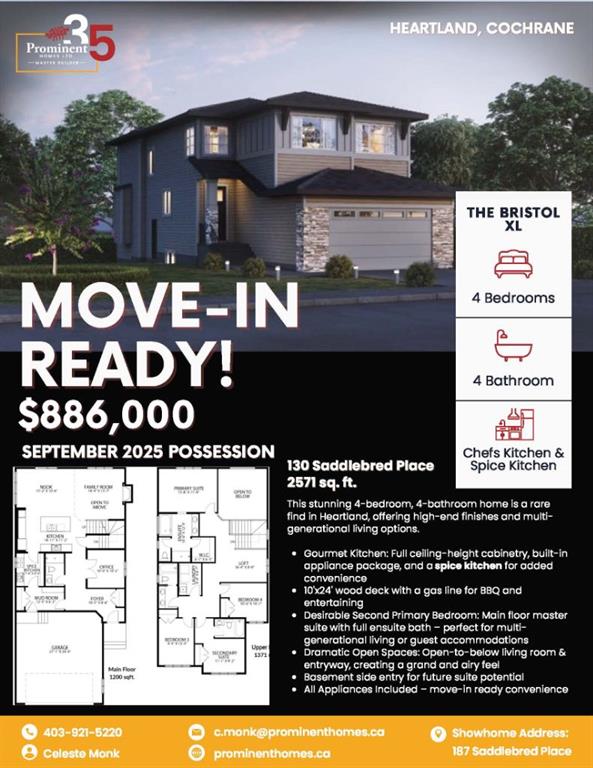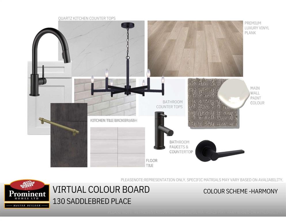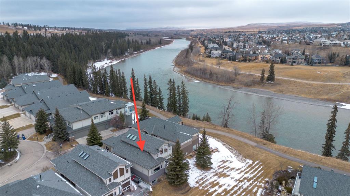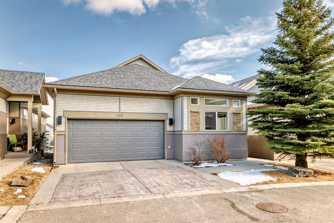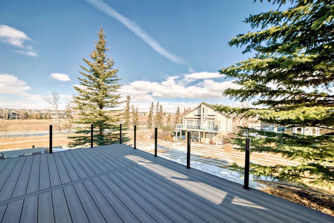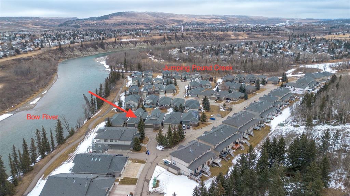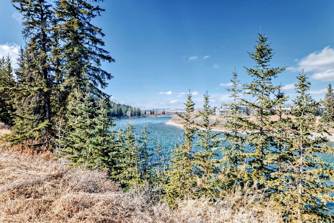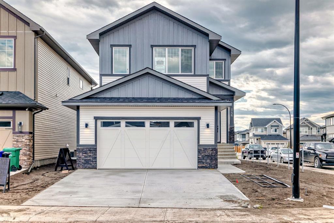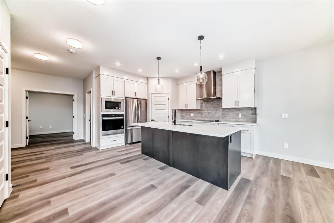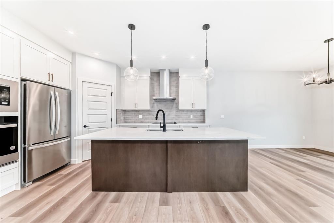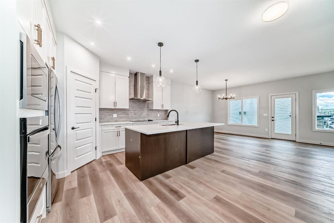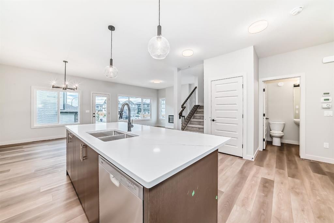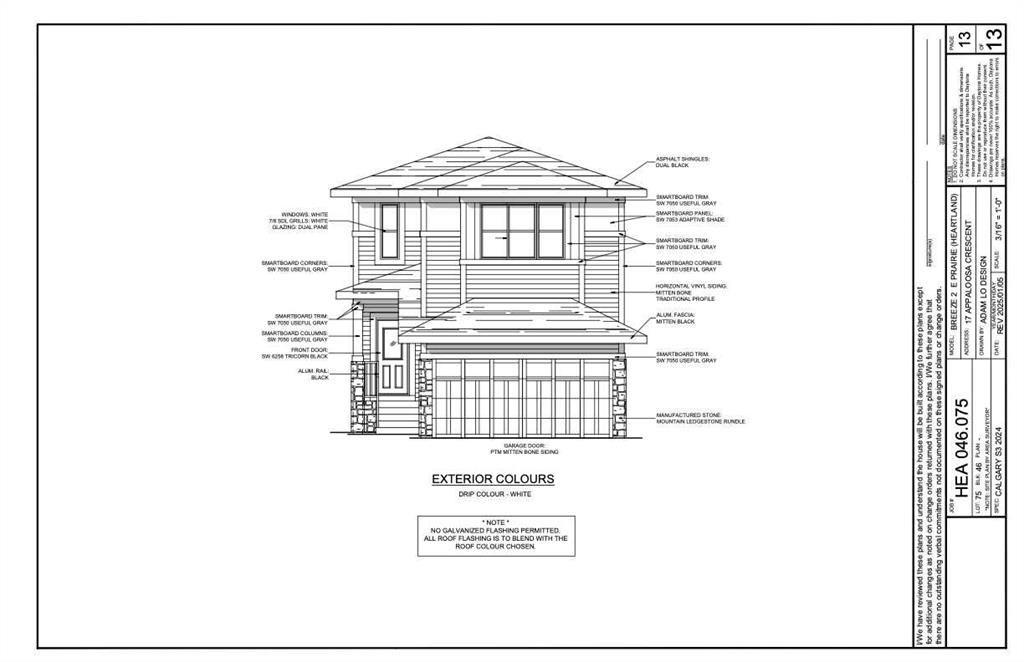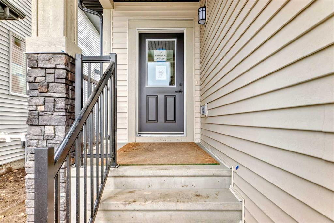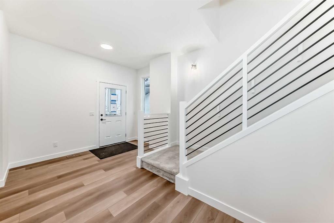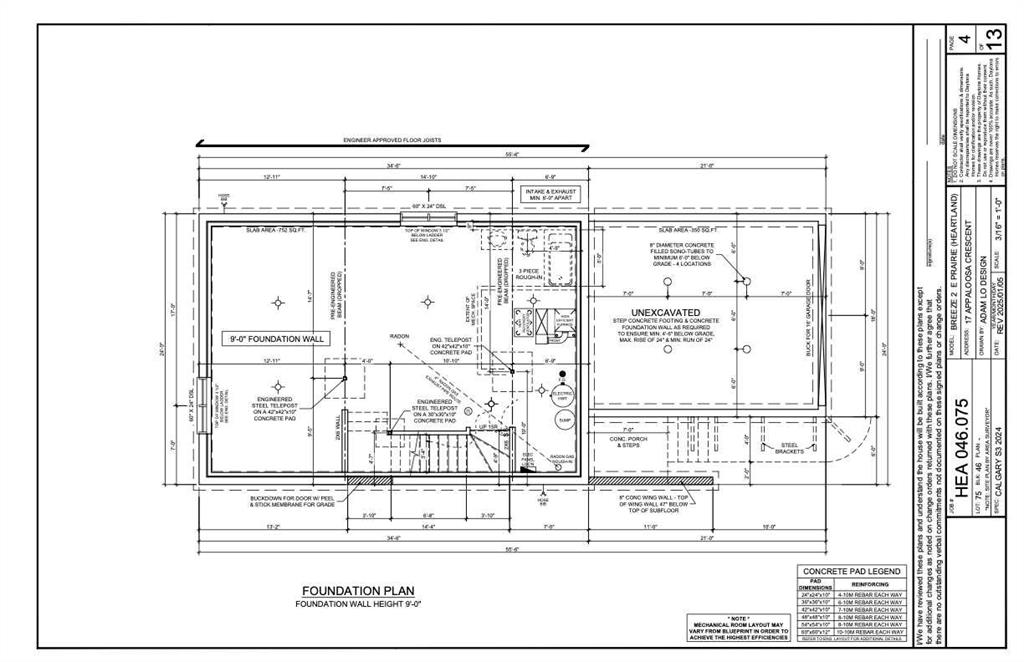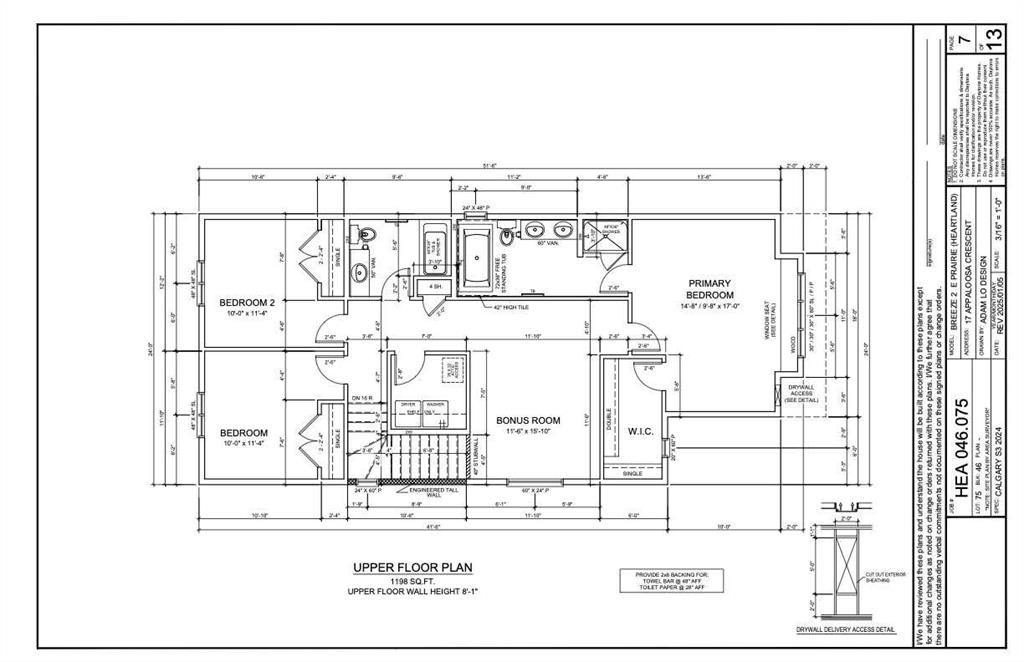45 West Mackay Crescent
Cochrane T4C 1J9
MLS® Number: A2246430
$ 769,900
4
BEDROOMS
3 + 1
BATHROOMS
1,881
SQUARE FEET
1991
YEAR BUILT
Open House Sat Aug 9 and Sun Aug 10 both 2:00-4:00. AMAZING LOCATION, Backing south onto the 34-hectare Mitford Park. Out the back door are ponds stocked in the summer and cleared for skating in the winter. The paved Glen Boles pathway is right there. The Perfect Family Paradise! With a double front attached garage and just over 2835 sq ft of developed space including the walk out basement, 4 bedrooms, 3.5 bathrooms plus loads of common space to be shared by a growing family, you will love where you live. Every bedroom in this home is oversized. From the primary suite with attached 5-piece ensuite bath to the additional two spacious second floor bedrooms and main bath, your family will revel in the space. The main floor is flooded with natural light through a south facing “wall of windows” overlooking the park, the sports grounds, and Bow River Valley. Enjoy the open kitchen with granite counter tops, stainless steel appliances and lots of workspace to prepare family feasts. There is a dining nook along with a family room to complete the open concept and an addition office and front room that can be flexible space. The main floor also has a convenient half bath and laundry room. On the lower walk out level the large rec room provides even more family space and the fireplace ads warmth when you return home from skating on the pond. A fourth bedroom, 3-piece bathroom and exercise room, that could easily be made into a 5th bedroom, finish out the lower floor. Off the back of the main floor, the 38 ft X 12 ft elevated deck provides so much outdoor space. Enjoy your morning coffee, long summer evenings or watch the annual fireworks right from your own private viewing area. The stairway down to the back yard gives you easy access to the expanded wood patio with a cozy covered conversation area. Follow the walkway through the back gate right into Mitford Park. This home, with this park location cannot be replicated. Add to all of this, an inviting covered front porch for great curb appeal and a hot tub to relax in. You will forget you live on a city street. It is a one-of-a-kind family home in the perfect location. Use the links to see a virtual walk through and a video tour of the property.
| COMMUNITY | West Valley |
| PROPERTY TYPE | Detached |
| BUILDING TYPE | House |
| STYLE | 2 Storey |
| YEAR BUILT | 1991 |
| SQUARE FOOTAGE | 1,881 |
| BEDROOMS | 4 |
| BATHROOMS | 4.00 |
| BASEMENT | Finished, Full |
| AMENITIES | |
| APPLIANCES | Dishwasher, Dryer, Microwave, Refrigerator, Stove(s), Washer |
| COOLING | Central Air |
| FIREPLACE | Wood Burning |
| FLOORING | Carpet, Hardwood, Tile, Vinyl Plank |
| HEATING | Forced Air, Natural Gas |
| LAUNDRY | Main Level |
| LOT FEATURES | Back Yard, Backs on to Park/Green Space, Views |
| PARKING | Double Garage Attached |
| RESTRICTIONS | None Known |
| ROOF | Asphalt Shingle |
| TITLE | Fee Simple |
| BROKER | RE/MAX Real Estate (Mountain View) |
| ROOMS | DIMENSIONS (m) | LEVEL |
|---|---|---|
| Bedroom | 9`5" x 11`8" | Basement |
| Game Room | 12`5" x 23`9" | Basement |
| Exercise Room | 12`6" x 12`8" | Basement |
| 3pc Bathroom | 0`0" x 0`0" | Lower |
| 2pc Bathroom | 0`0" x 0`0" | Main |
| Living Room | 13`11" x 11`8" | Main |
| Family Room | 13`11" x 12`1" | Main |
| Kitchen | 12`6" x 10`0" | Main |
| Dining Room | 8`11" x 8`11" | Main |
| Den | 12`6" x 9`10" | Main |
| Foyer | 8`5" x 5`5" | Main |
| Bedroom - Primary | 13`11" x 11`8" | Second |
| Bedroom | 12`11" x 10`5" | Second |
| Bedroom | 12`1" x 10`4" | Second |
| 5pc Ensuite bath | 0`0" x 0`0" | Second |
| 4pc Bathroom | 0`0" x 0`0" | Second |

