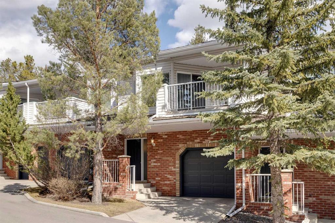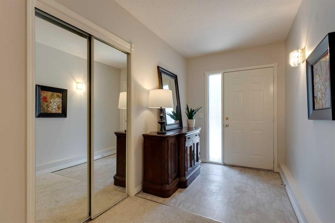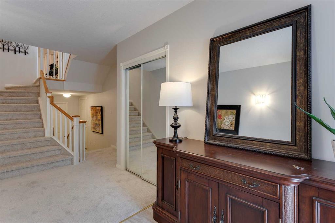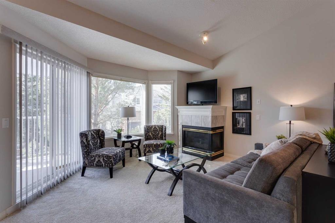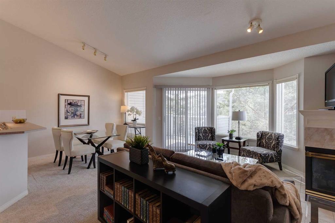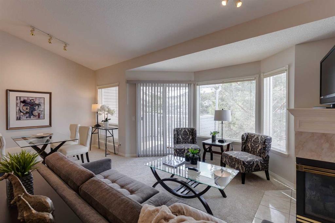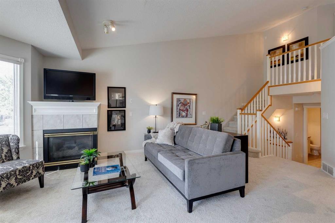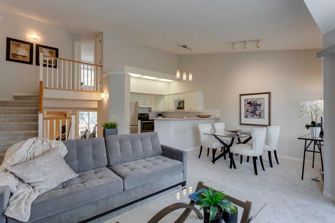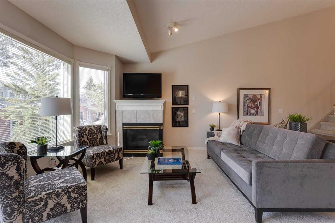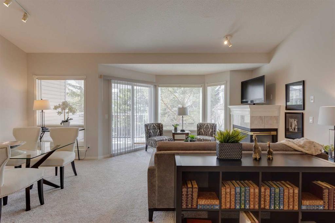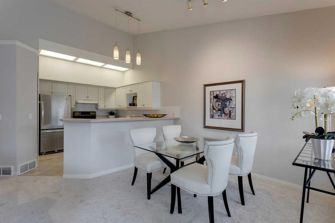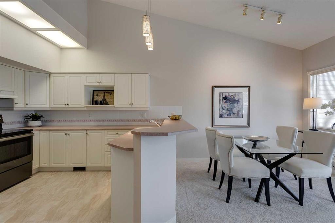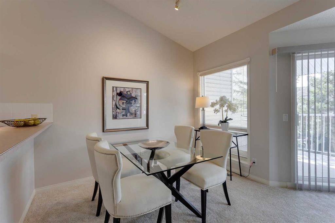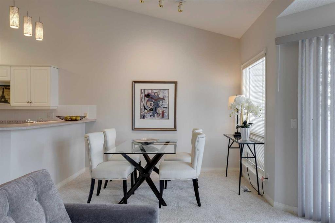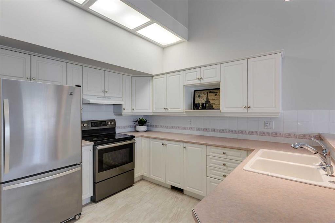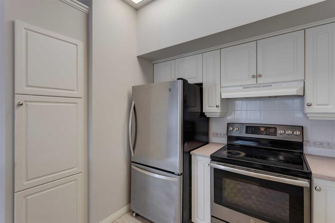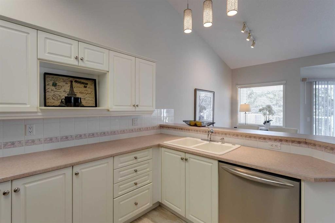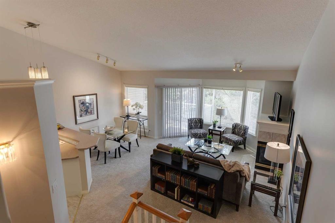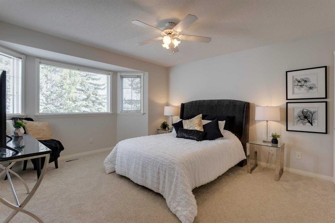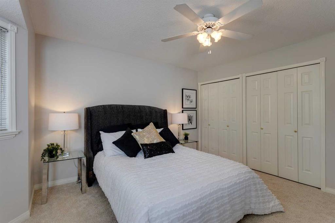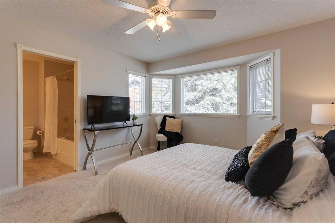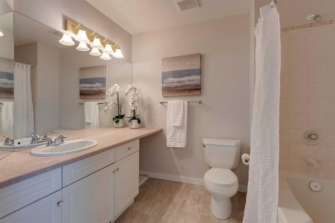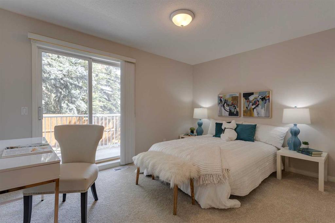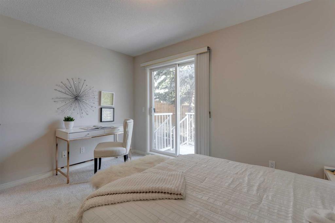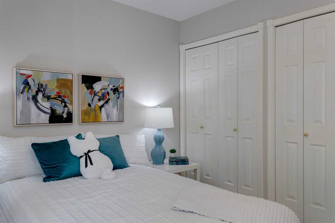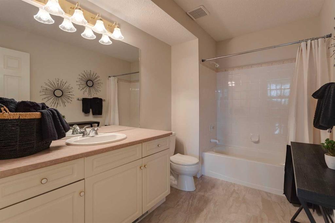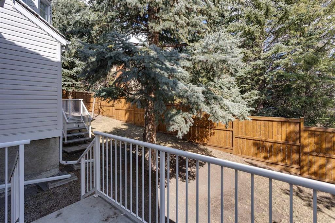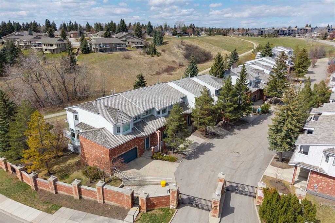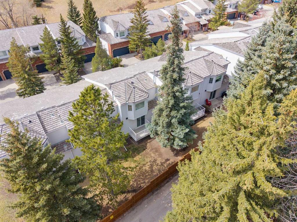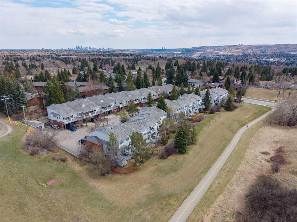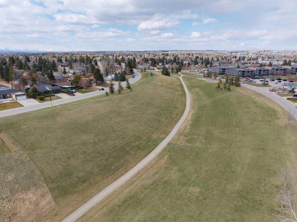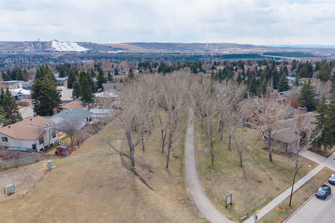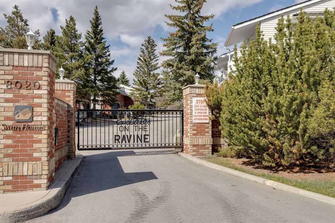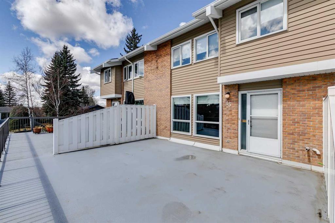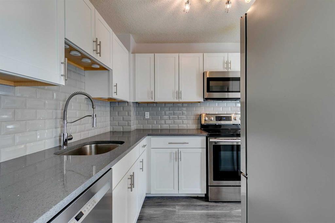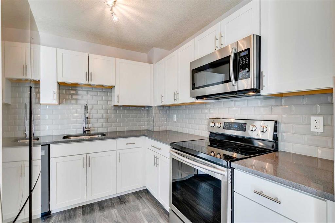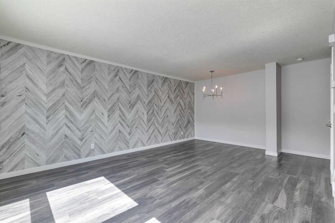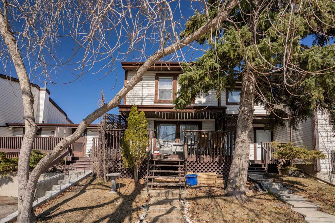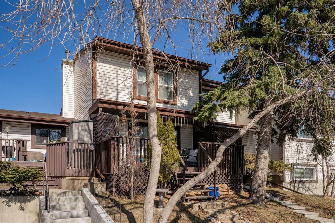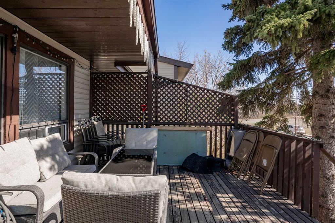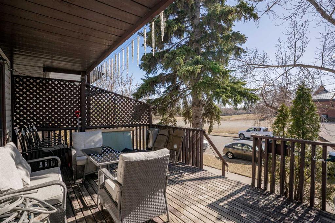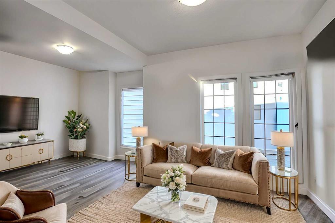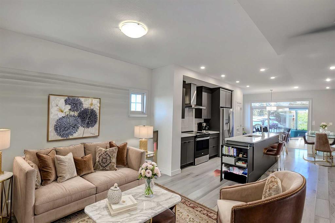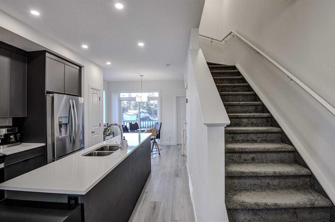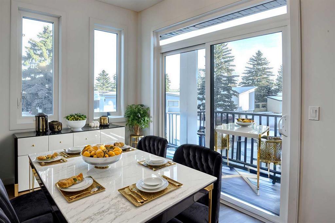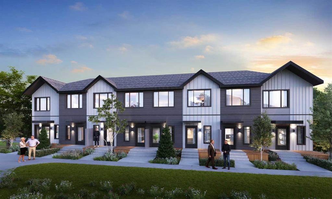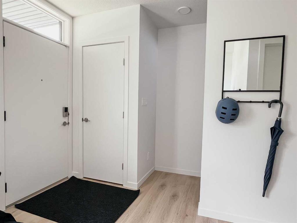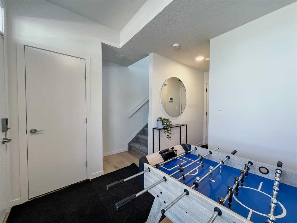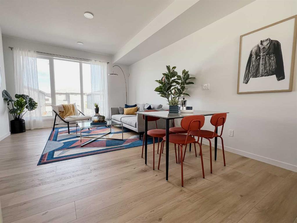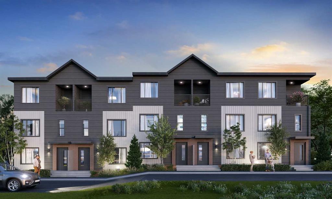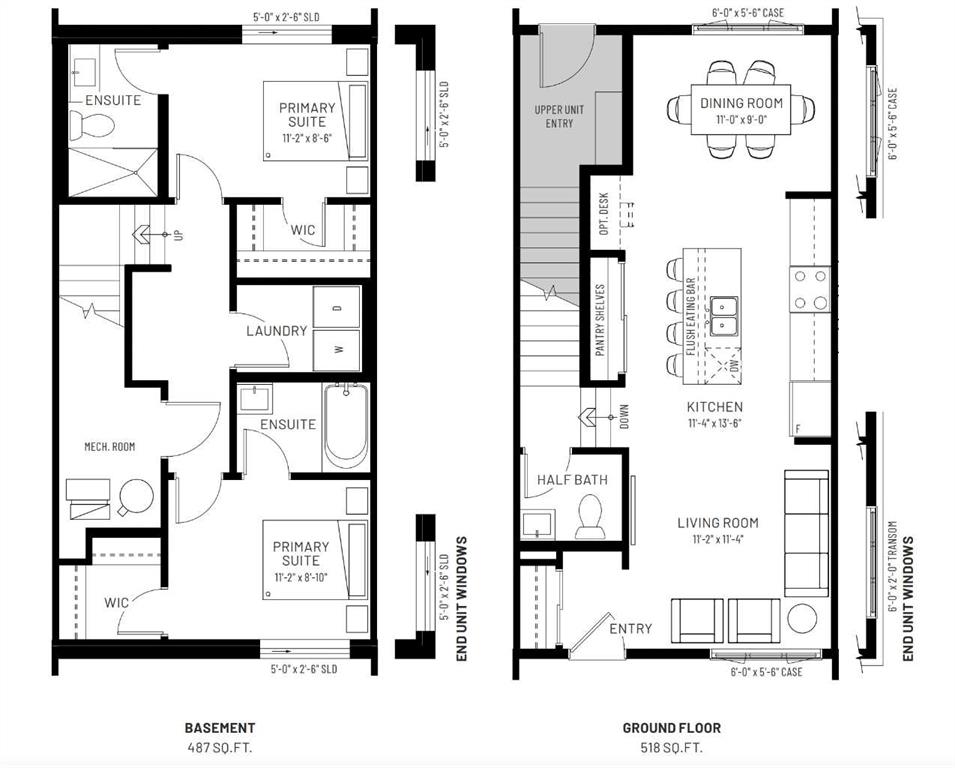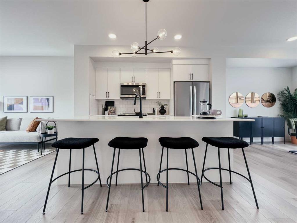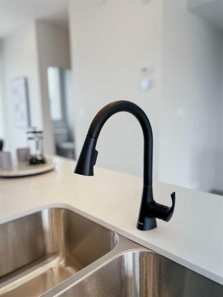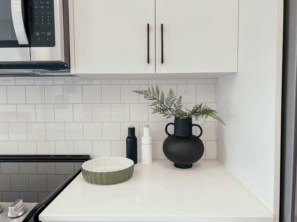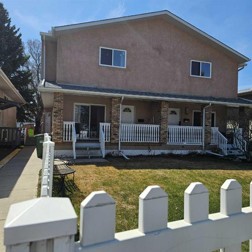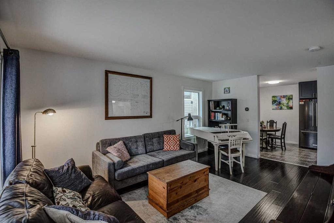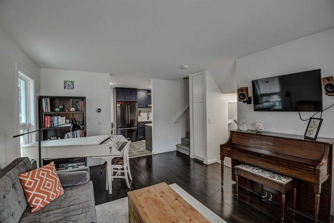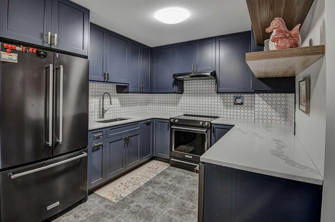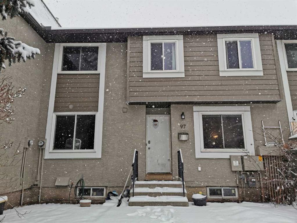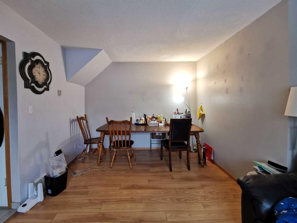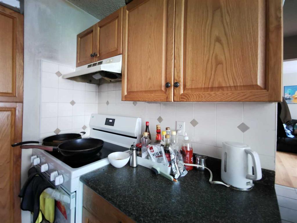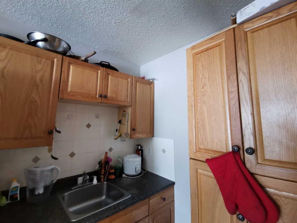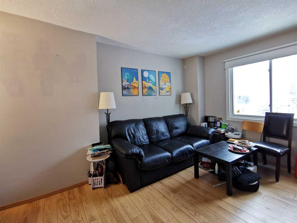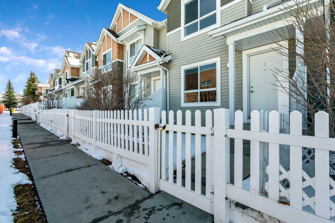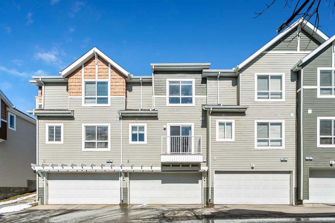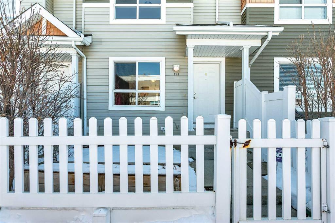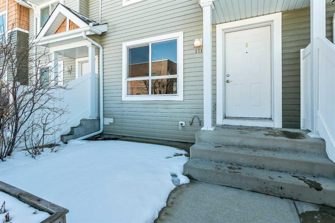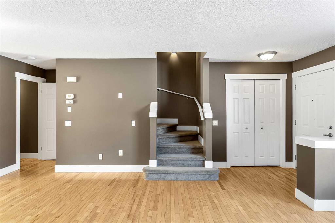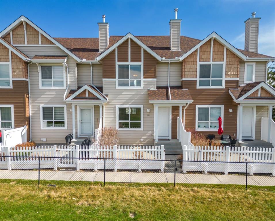12, 8020 Silver Springs Road NW
Calgary T3B 5R6
MLS® Number: A2214557
$ 499,900
2
BEDROOMS
2 + 0
BATHROOMS
1,186
SQUARE FEET
1994
YEAR BUILT
Welcome to Estates on the Ravine, an exclusive gated complex with only 27 townhomes situated on a quiet cul-de-sac backing onto a ravine in the heart of sought after Silver Springs. Over 1459 sq ft of renovated living area with fresh paint & new flooring throughout. The spacious foyer makes welcoming company a pleasure with lots of room to congregate & a roomy double closet. The main floor features sun drenched west facing rooms with dramatic vaulted ceilings. The great room includes a cozy gas fireplace, a bay window & French door access to a private balcony. The dining room is open for flexible expansion of the seating area. The kitchen has a peninsula with raised breakfast bar, white cabinetry, stainless appliances & a pantry. The spacious 2nd bedroom/den is also on this level & features a double closet & patio door access to the patio. There is a 4 pc bath conveniently located on this level for guests. The master bedroom is only 6 steps up from the main floor & features vaulted ceilings, a bay window, a huge double closet & a luxurious 5 pc ensuite with soaker tub & expansive vanity space. This unit's tandem garage easily accomodates 2 vehicles plus a private parking stall out-front. Close to shopping, transit, schools + easy access to Crowchild Trail & the new Ring Road.
| COMMUNITY | Silver Springs |
| PROPERTY TYPE | Row/Townhouse |
| BUILDING TYPE | Five Plus |
| STYLE | Townhouse |
| YEAR BUILT | 1994 |
| SQUARE FOOTAGE | 1,186 |
| BEDROOMS | 2 |
| BATHROOMS | 2.00 |
| BASEMENT | Finished, Partial |
| AMENITIES | |
| APPLIANCES | Dishwasher, Electric Stove, Garage Control(s), Range Hood, Refrigerator, Window Coverings |
| COOLING | None |
| FIREPLACE | Double Sided, Gas, Mantle |
| FLOORING | Carpet, Linoleum, Vinyl |
| HEATING | Forced Air, Natural Gas |
| LAUNDRY | Lower Level |
| LOT FEATURES | Street Lighting |
| PARKING | Double Garage Attached, Driveway, Tandem |
| RESTRICTIONS | Pet Restrictions or Board approval Required |
| ROOF | Wood |
| TITLE | Fee Simple |
| BROKER | RE/MAX Landan Real Estate |
| ROOMS | DIMENSIONS (m) | LEVEL |
|---|---|---|
| Laundry | 5`6" x 3`5" | Lower |
| Bedroom | 13`1" x 9`9" | Main |
| 4pc Bathroom | Main | |
| Living Room | 17`11" x 11`8" | Main |
| Kitchen | 11`10" x 9`1" | Main |
| Dining Room | 9`7" x 8`8" | Main |
| Foyer | 11`9" x 6`4" | Main |
| 4pc Ensuite bath | Upper | |
| Bedroom - Primary | 16`0" x 12`6" | Upper |

