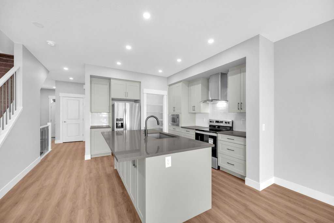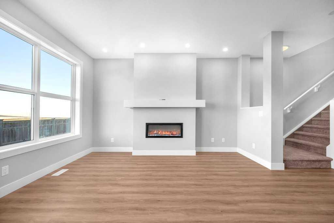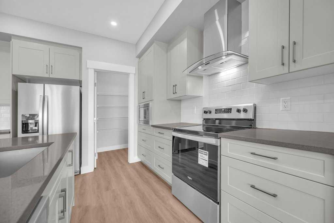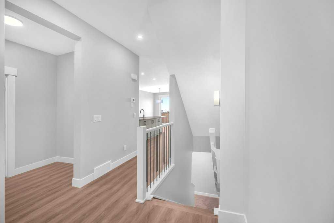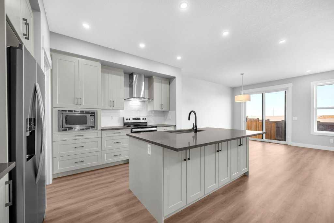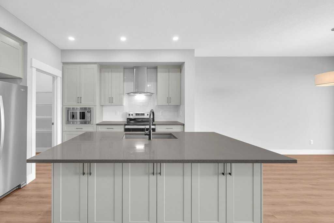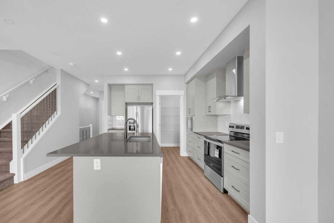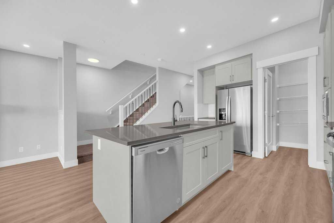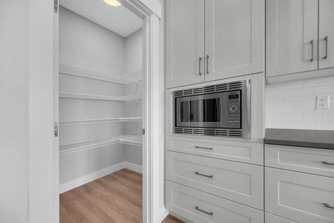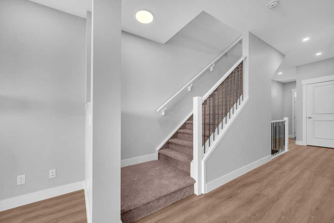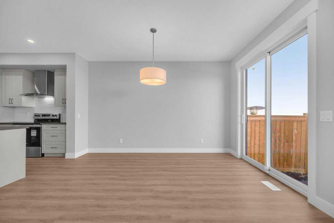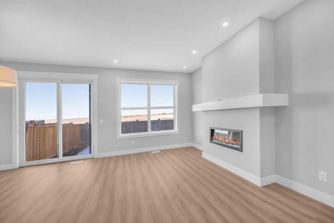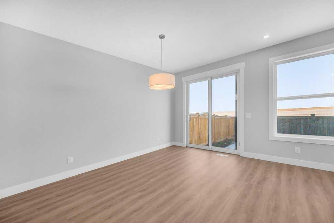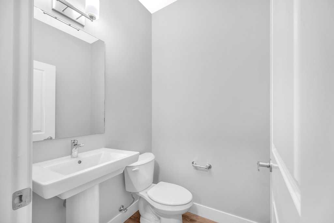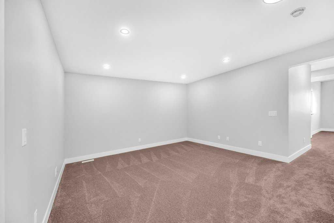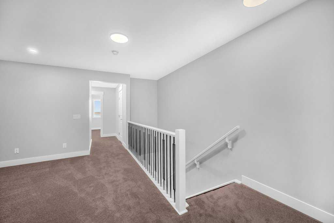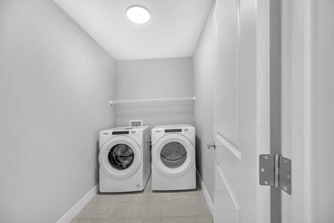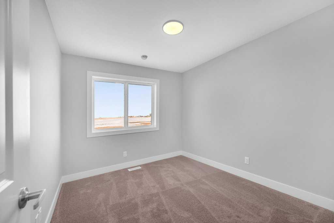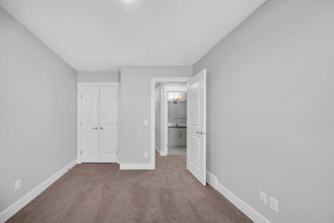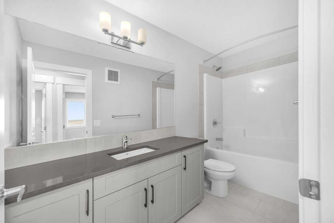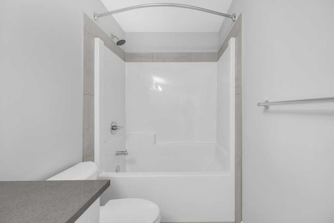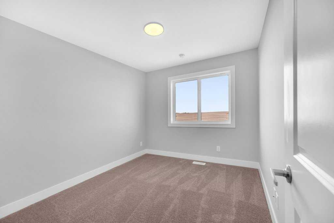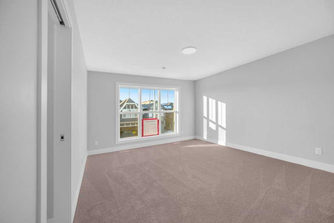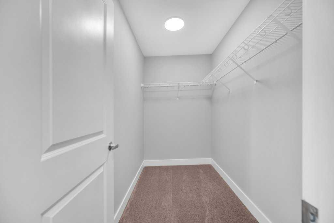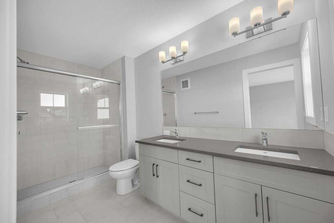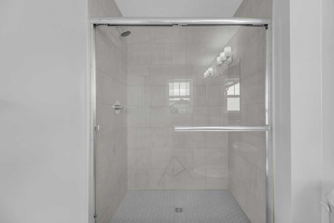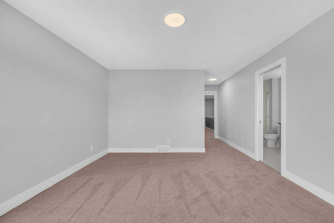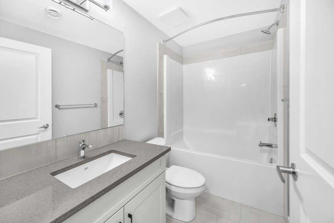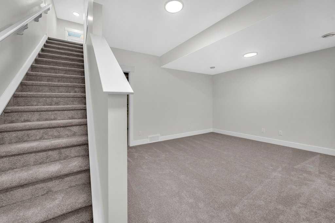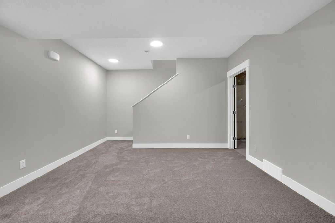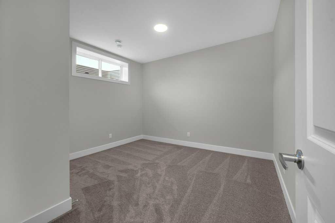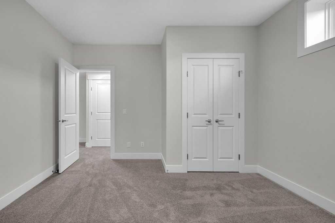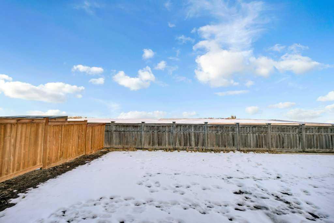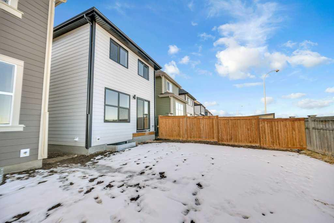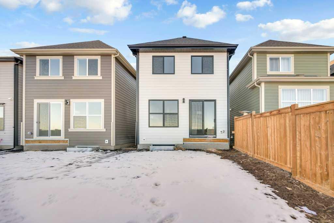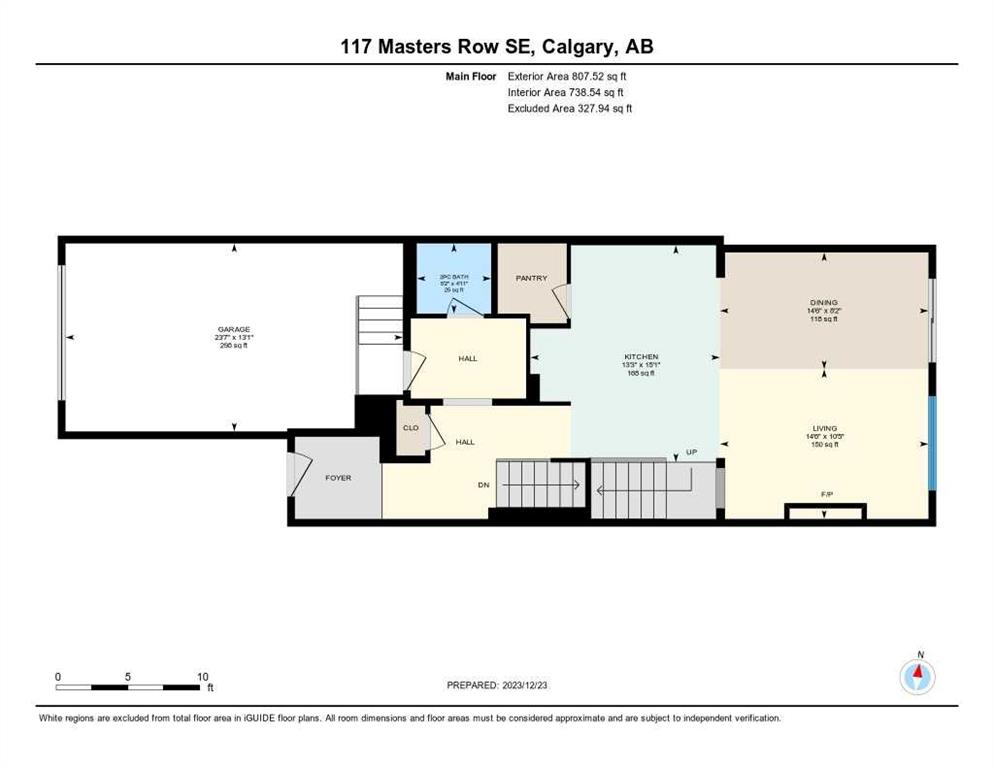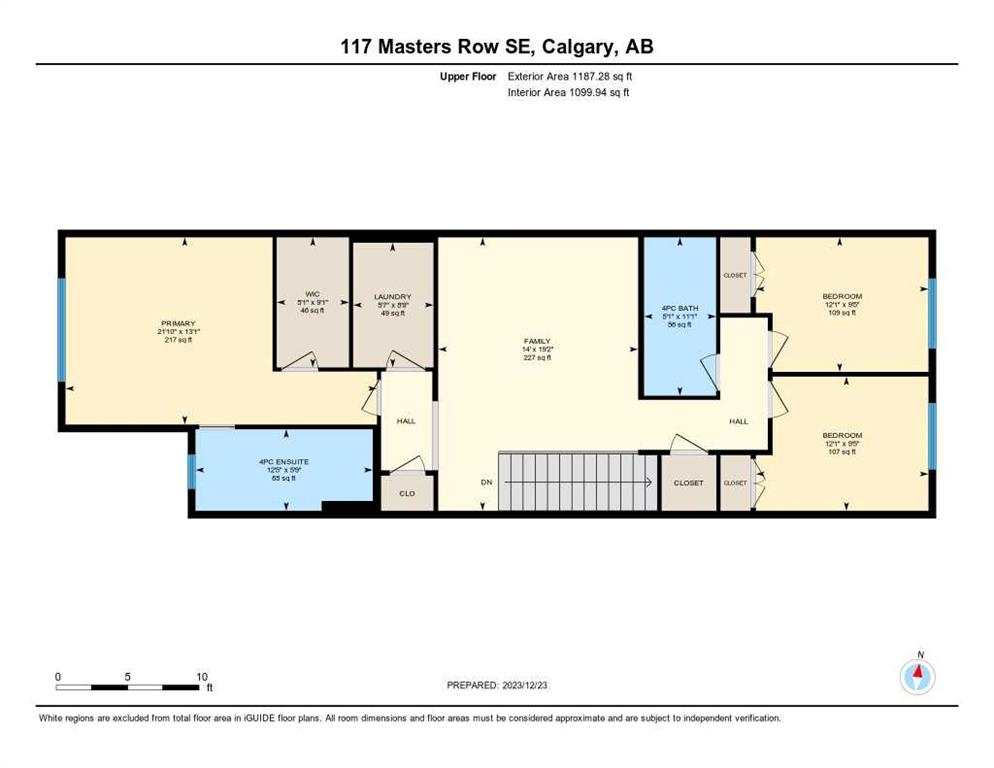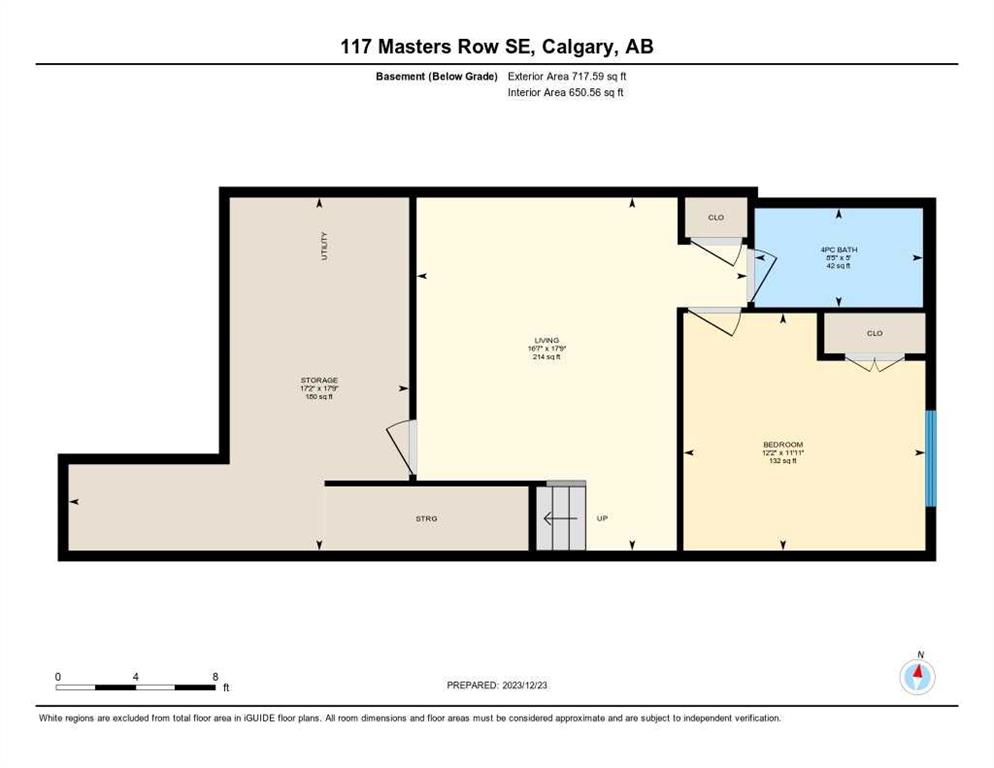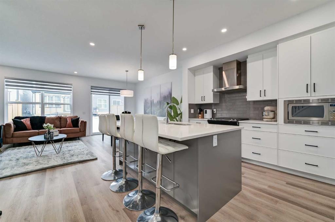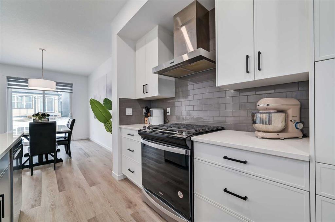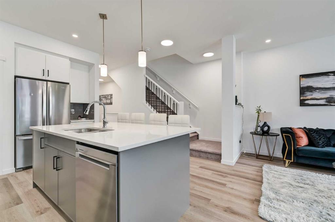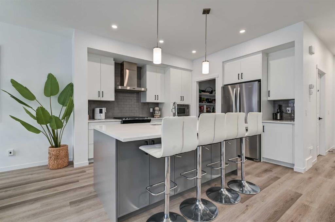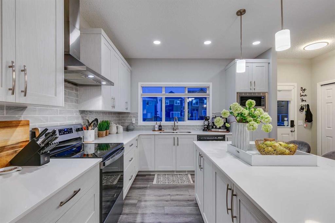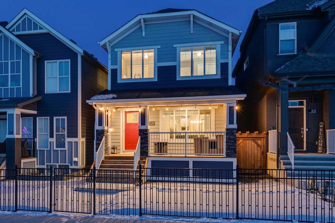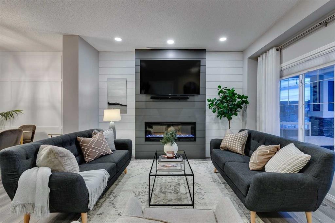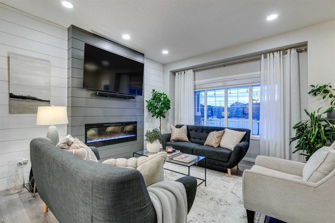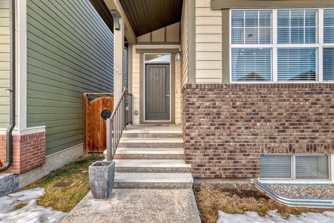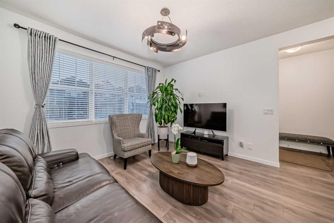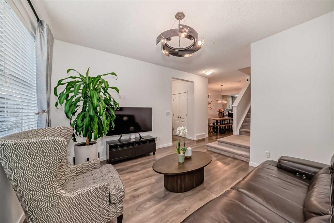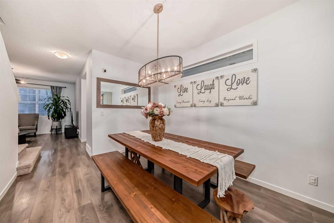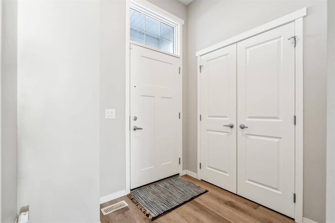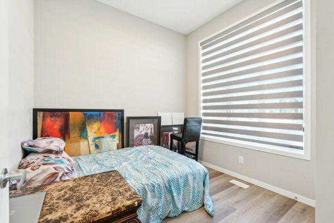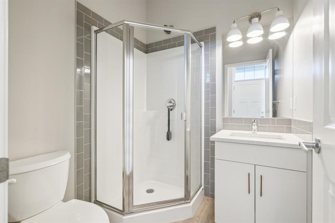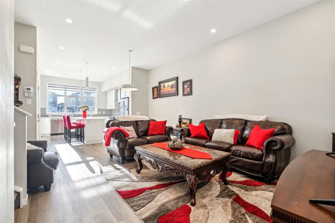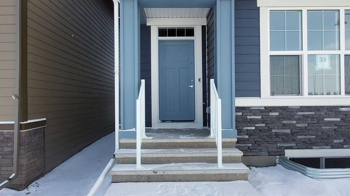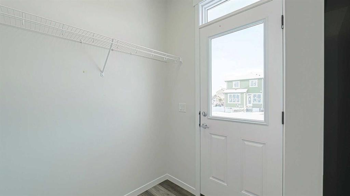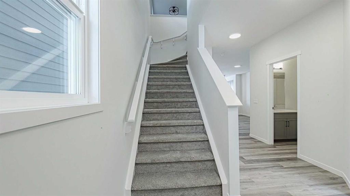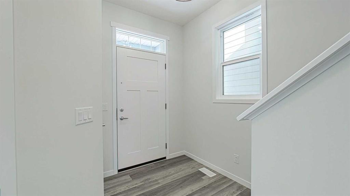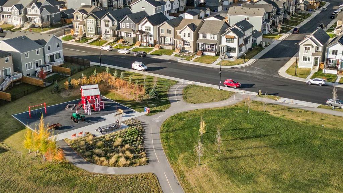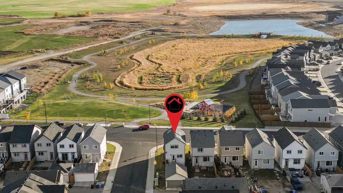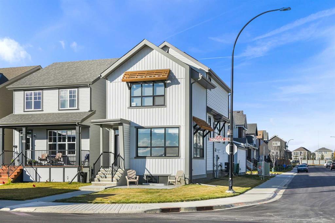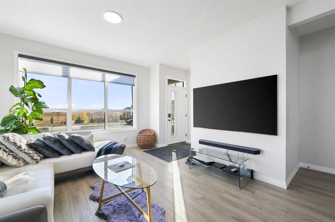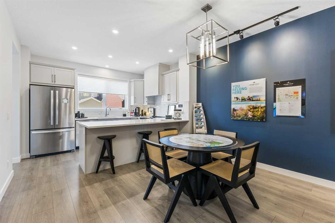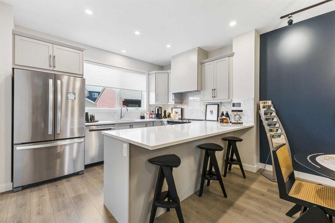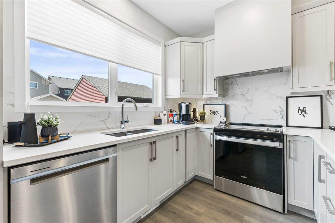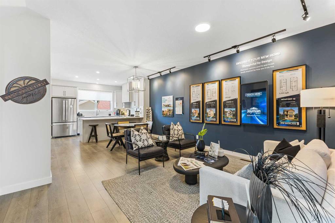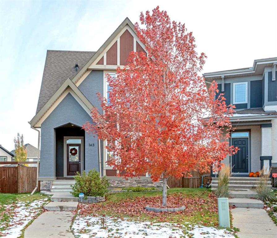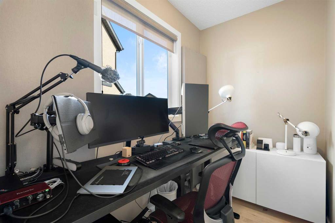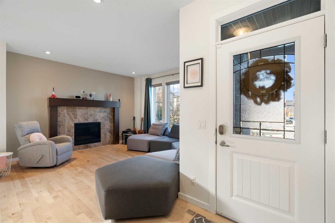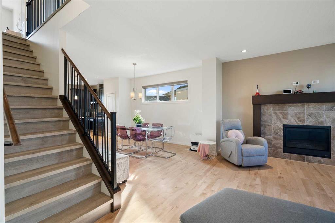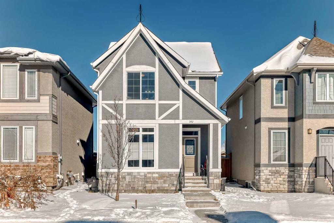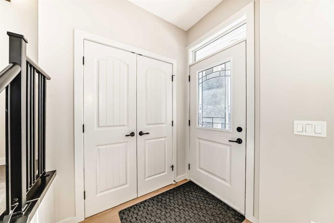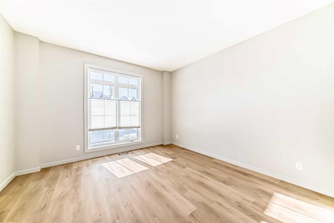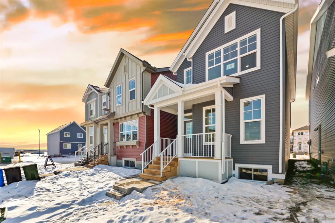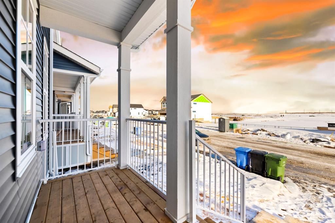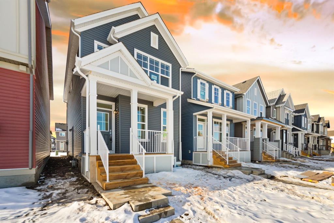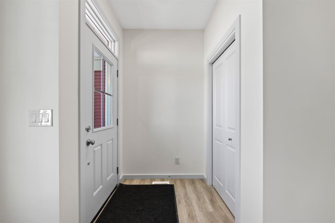117 Masters Row SE
Calgary T3M 2R9
MLS® Number: A2186264
$ 679,900
4
BEDROOMS
3 + 1
BATHROOMS
2023
YEAR BUILT
?Quick Possession Home in Mahogany. Discover this stunning home in the highly sought-after, amenity-rich community of Mahogany. This property offers a fully developed basement, 4 bedrooms, 3.5 bathrooms, and a single front-attached garage. Situated on a lot with no houses backing onto it, this home ensures both privacy and tranquility. Main Floor - The inviting entrance showcases gleaming luxury vinyl plank (LVP) flooring throughout. The main floor features: A spacious mudroom for added convenience, A bright and open living area, A separate dining space, A generously sized kitchen with upgraded cabinetry, modern appliances, a chimney hood fan, and a large pantry. VenturingUpstairs, the home offers:3 well-sized bedrooms, A central bonus area for family relaxation, A laundry room for convenience, A luxurious primary bedroom with a walk-in closet and a 4-piece ensuite, including dual sinks and a glass-enclosed standing shower, 2 additional bedrooms that share a 4-piece bathroom. Basement? is Professionally developed by the builder, the basement features: A spacious recreation room, A large bedroom with an egress window, Another full bathroom. This move-in-ready home is perfect for families and is sure to impress. Don't wait—schedule your private showing today!
| COMMUNITY | Mahogany |
| PROPERTY TYPE | Detached |
| BUILDING TYPE | House |
| STYLE | 2 Storey |
| YEAR BUILT | 2023 |
| SQUARE FOOTAGE | 1,995 |
| BEDROOMS | 4 |
| BATHROOMS | 4.00 |
| BASEMENT | Finished, Full |
| AMENITIES | |
| APPLIANCES | Dishwasher, Dryer, Electric Stove, Garage Control(s), Microwave, Range Hood, Refrigerator, Washer, Window Coverings |
| COOLING | None |
| FIREPLACE | Electric |
| FLOORING | Carpet, Ceramic Tile, Vinyl Plank |
| HEATING | Forced Air |
| LAUNDRY | Upper Level |
| LOT FEATURES | Back Yard, Rectangular Lot |
| PARKING | Off Street, Single Garage Attached |
| RESTRICTIONS | None Known |
| ROOF | Asphalt Shingle |
| TITLE | Fee Simple |
| BROKER | PREP Realty |
| ROOMS | DIMENSIONS (m) | LEVEL |
|---|---|---|
| Game Room | 17`8" x 16`7" | Basement |
| Bedroom | 11`11" x 12`2" | Basement |
| 4pc Bathroom | 5`0" x 8`7" | Basement |
| Kitchen | 15`0" x 13`5" | Main |
| Living Room | 10`0" x 14`6" | Main |
| Dining Room | 8`8" x 14`6" | Main |
| 2pc Bathroom | 0`0" x 0`0" | Main |
| Bedroom - Primary | 13`2" x 21`7" | Upper |
| Bedroom | 9`5" x 12`0" | Upper |
| Bedroom | 9`5" x 11`10" | Upper |
| Bonus Room | 19`1" x 13`11" | Upper |
| 4pc Ensuite bath | 5`8" x 12`5" | Upper |
| 4pc Bathroom | 11`1" x 5`0" | Upper |
| Laundry | 8`9" x 5`8" | Upper |


