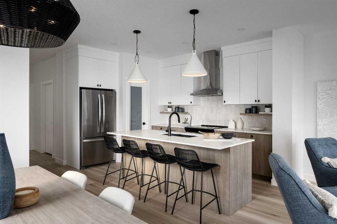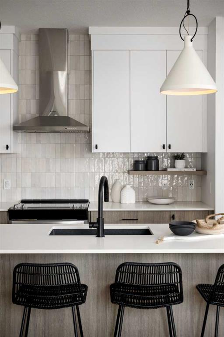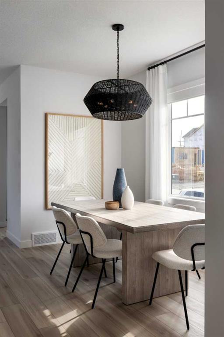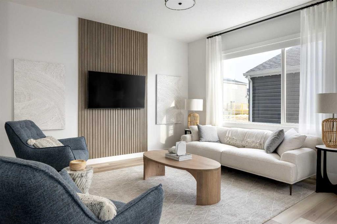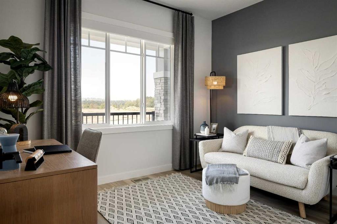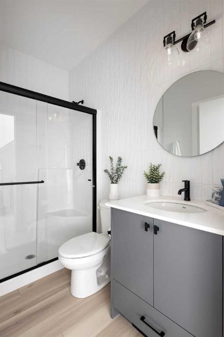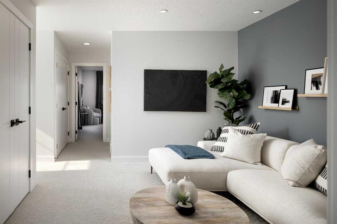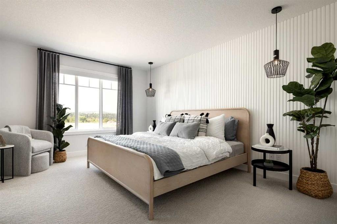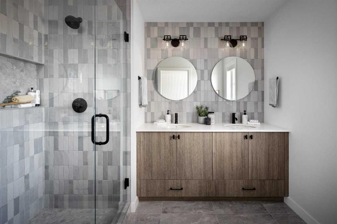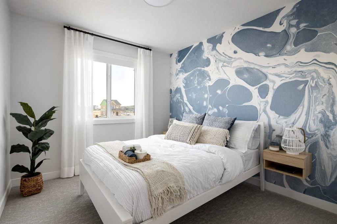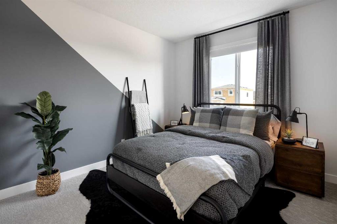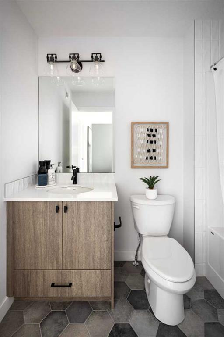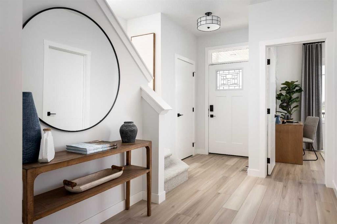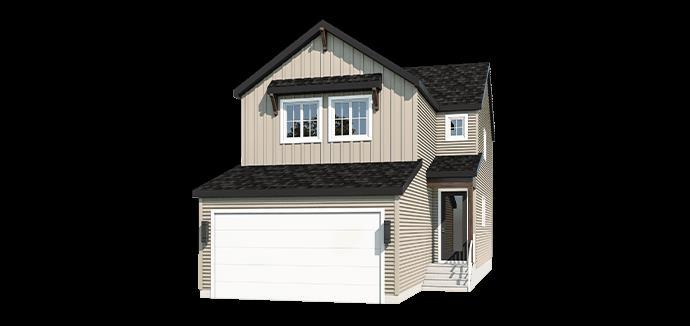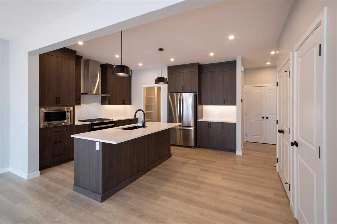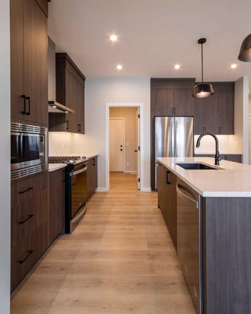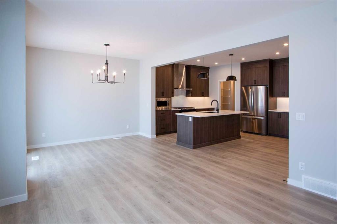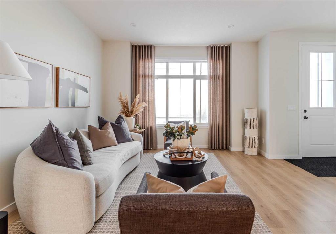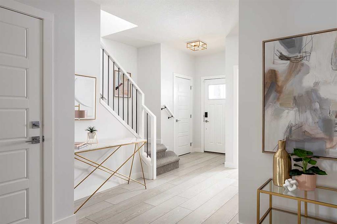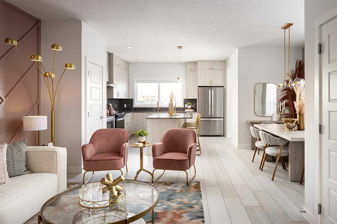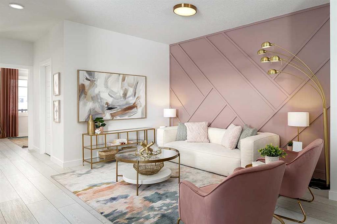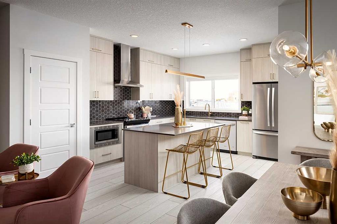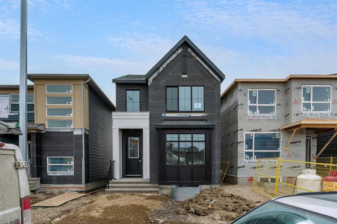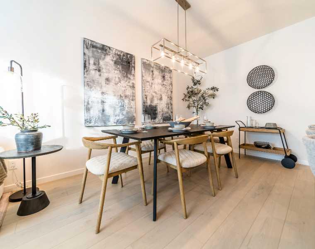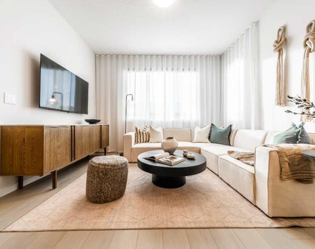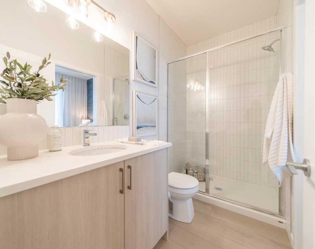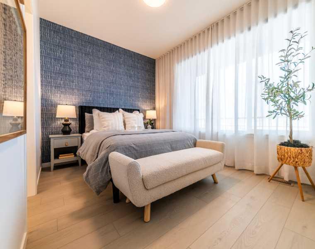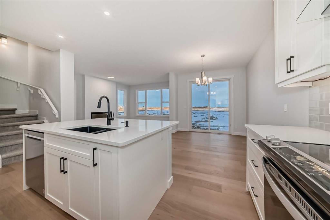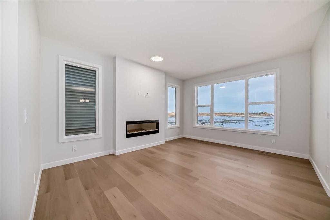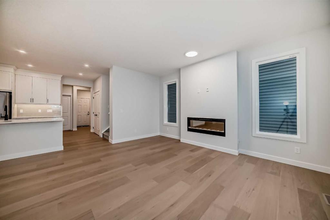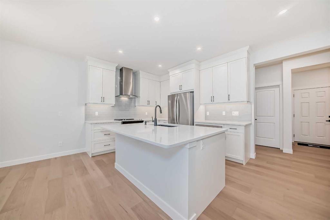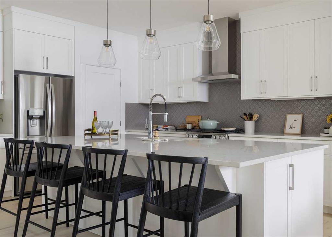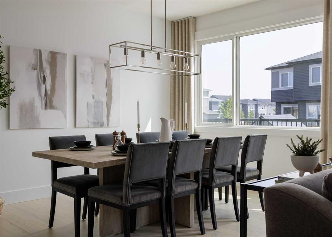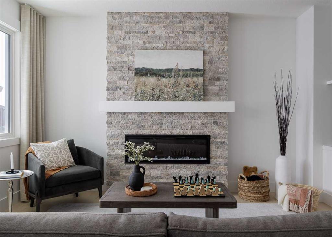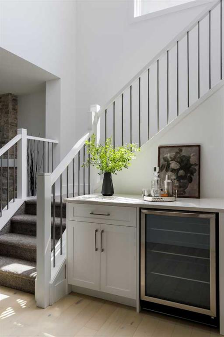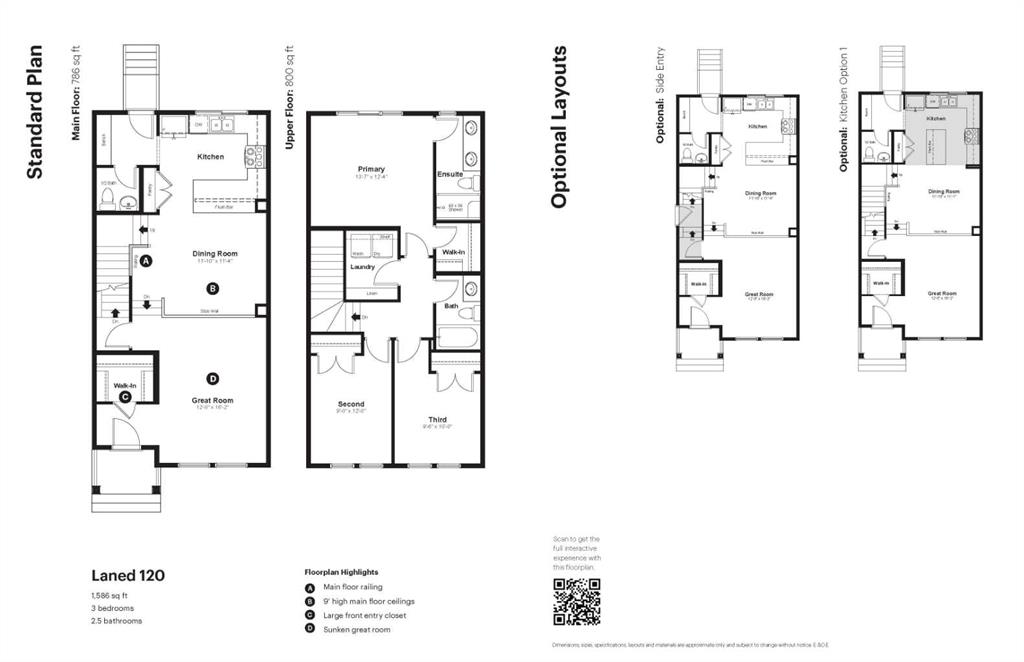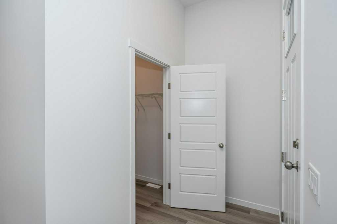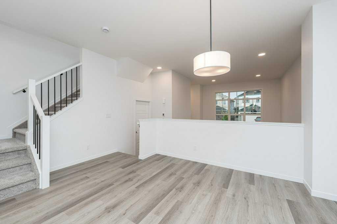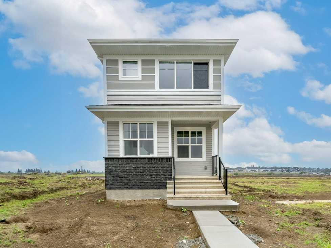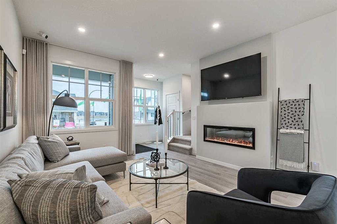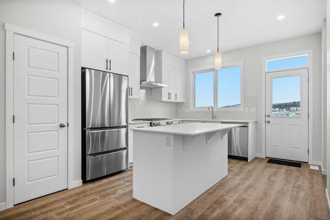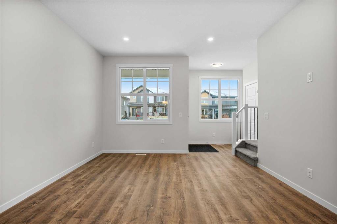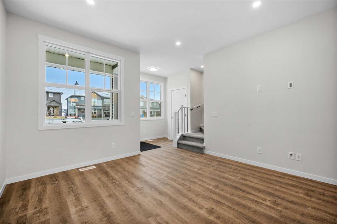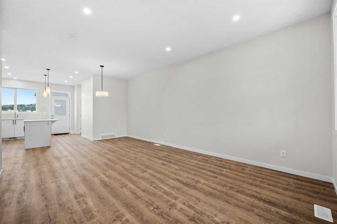117 Creekview Manor SW
Calgary T2X5Y1
MLS® Number: A2188444
$ 657,000
4
BEDROOMS
3 + 0
BATHROOMS
1,798
SQUARE FEET
2025
YEAR BUILT
Welcome to the Vilano II by Shane Homes, a 1,798 sq ft two-story home in CreekView. This home offers 4 bedrooms and 3 bathrooms, including a main floor flex room that can serve as a bedroom or office. The open-concept main floor features a spacious kitchen with a large island, central dining nook, and cozy living area. Upstairs, the owner's bedroom includes a walk-in closet and private ensuite, complemented by two additional bedrooms, a central family room, and a conveniently located bathroom. Standard features include 9' main floor ceilings, energy-efficient windows, a high-efficiency furnace, and smart home technology. Situated near parks, schools, and shopping, this home combines comfort and convenience. Photos are representative only.
| COMMUNITY | Pine Creek |
| PROPERTY TYPE | Detached |
| BUILDING TYPE | House |
| STYLE | 2 Storey |
| YEAR BUILT | 2025 |
| SQUARE FOOTAGE | 1,798 |
| BEDROOMS | 4 |
| BATHROOMS | 3.00 |
| BASEMENT | Full, Unfinished |
| AMENITIES | |
| APPLIANCES | Dishwasher, Dryer, Electric Range, Microwave, Range Hood, Refrigerator, Washer |
| COOLING | None |
| FIREPLACE | N/A |
| FLOORING | Carpet, Ceramic Tile, Vinyl Plank |
| HEATING | Forced Air, Natural Gas |
| LAUNDRY | Upper Level |
| LOT FEATURES | Back Lane, Back Yard |
| PARKING | Parking Pad |
| RESTRICTIONS | None Known |
| ROOF | Asphalt Shingle |
| TITLE | Fee Simple |
| BROKER | Bode |
| ROOMS | DIMENSIONS (m) | LEVEL |
|---|---|---|
| Kitchen | 8`8" x 13`10" | Main |
| Nook | 11`11" x 5`8" | Main |
| Living Room | 13`10" x 13`4" | Main |
| Bedroom | 11`4" x 9`5" | Main |
| 3pc Bathroom | 0`0" x 0`0" | Main |
| 5pc Ensuite bath | 0`0" x 0`0" | Upper |
| 4pc Bathroom | 0`0" x 0`0" | Upper |
| Bedroom - Primary | 11`5" x 14`6" | Upper |
| Bedroom | 10`0" x 9`2" | Upper |
| Bedroom | 10`0" x 9`2" | Upper |
| Family Room | 12`3" x 11`2" | Upper |


