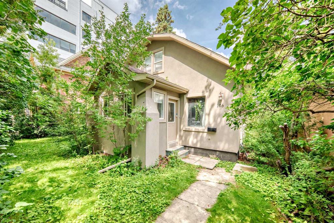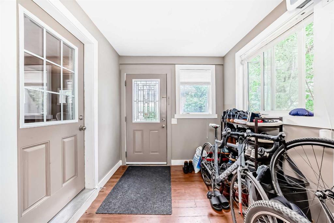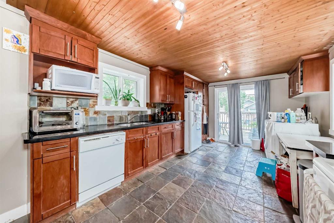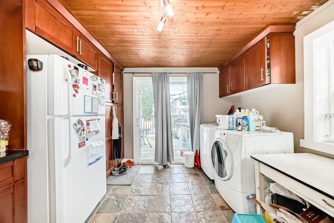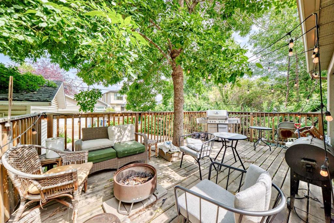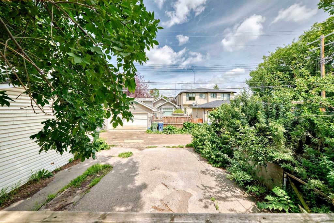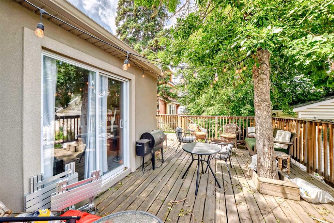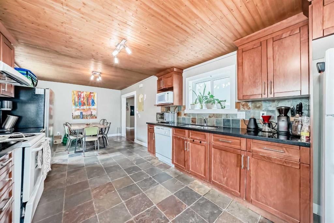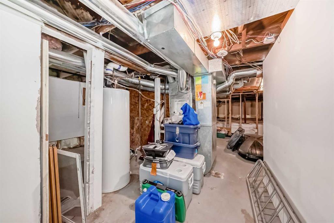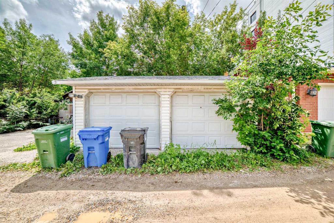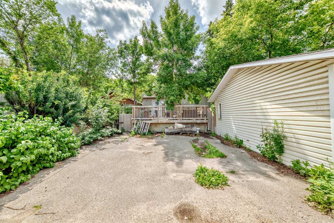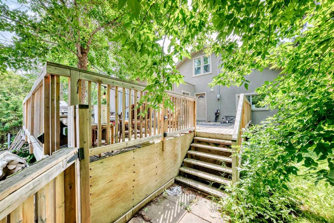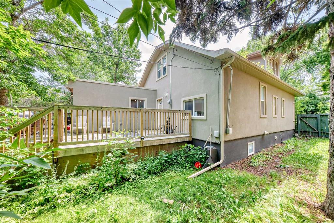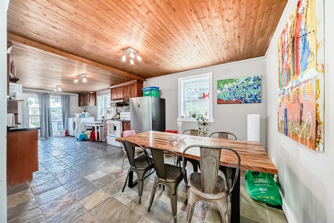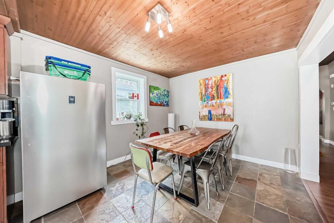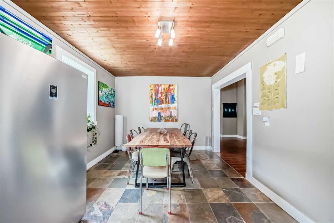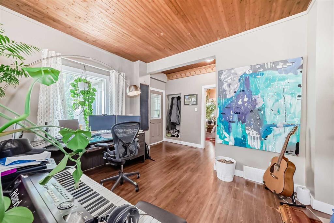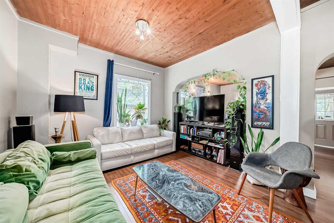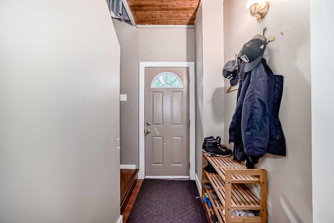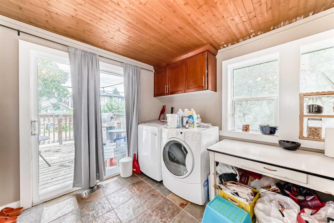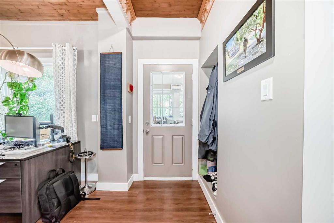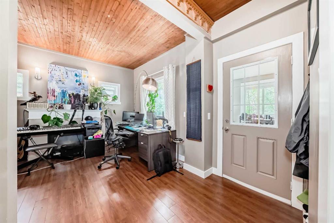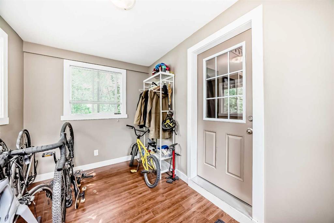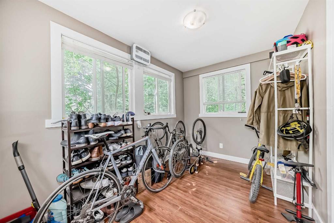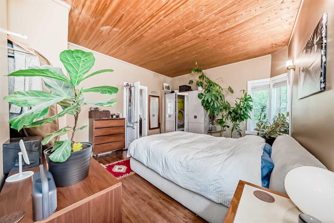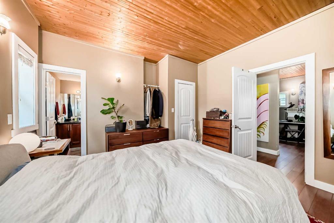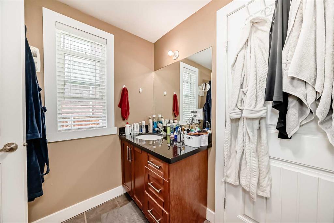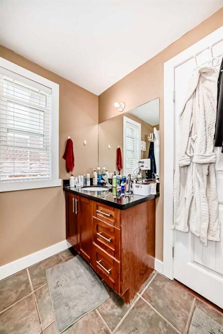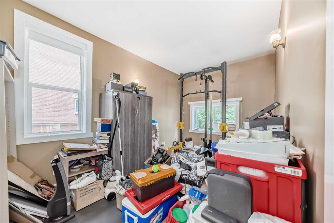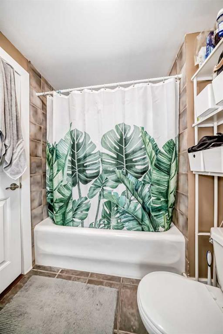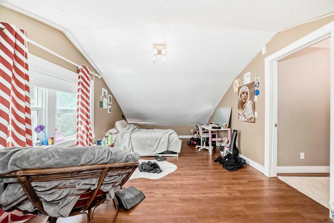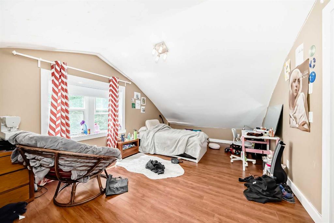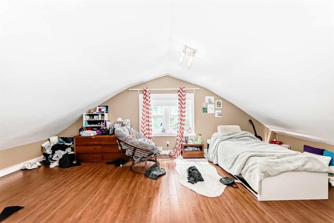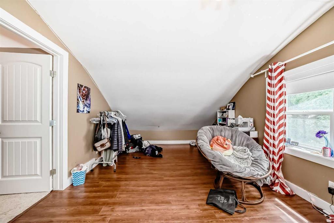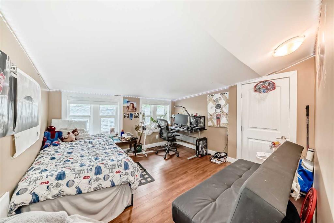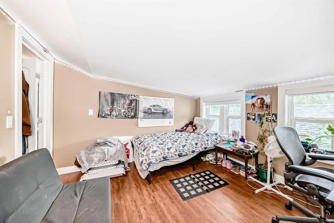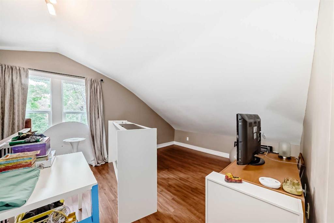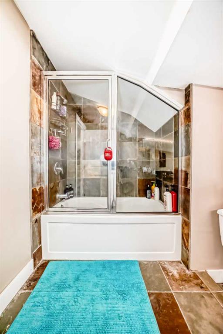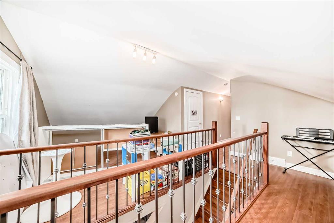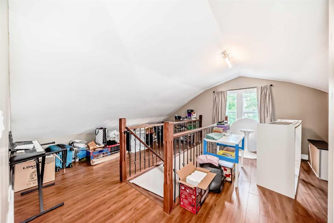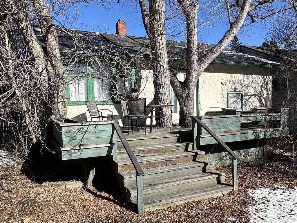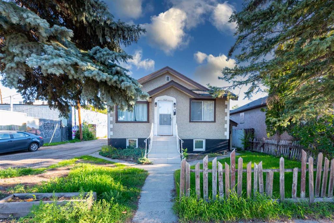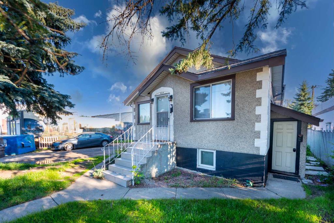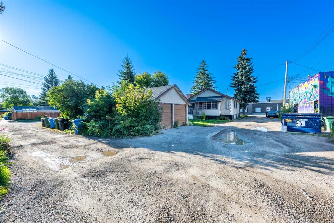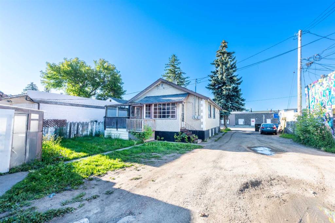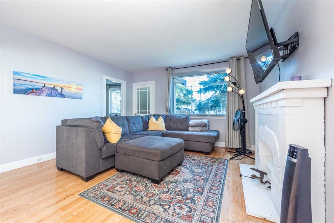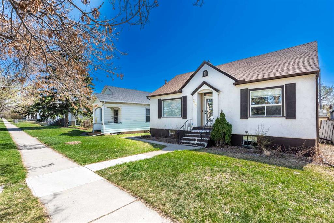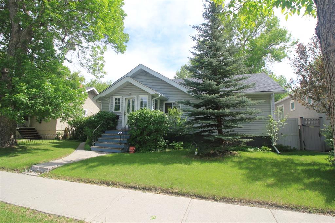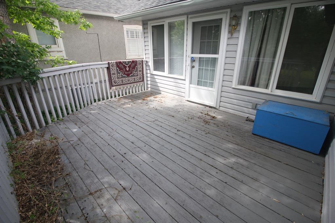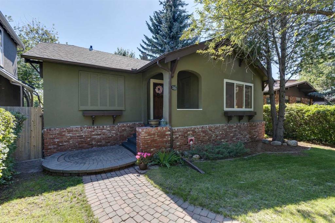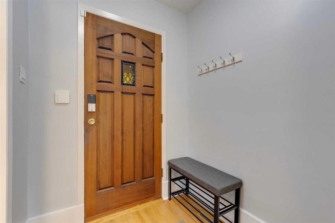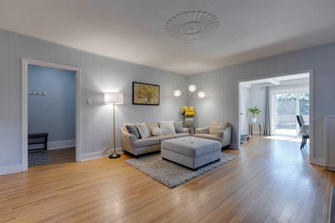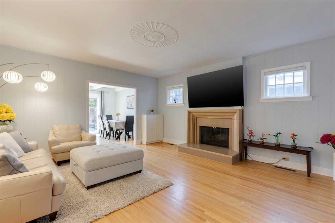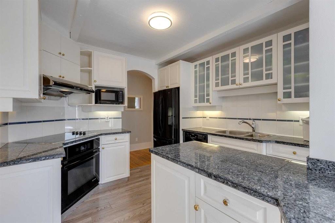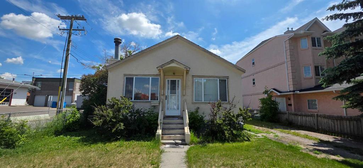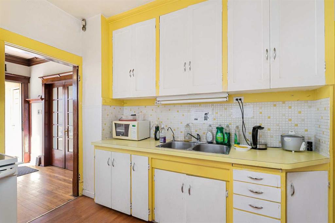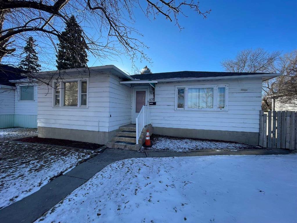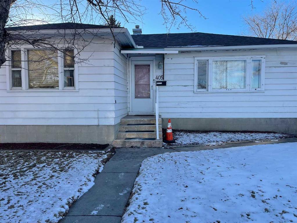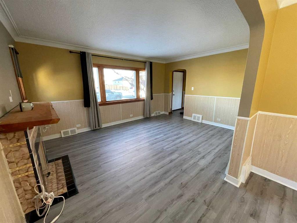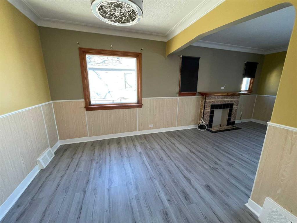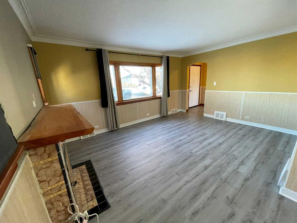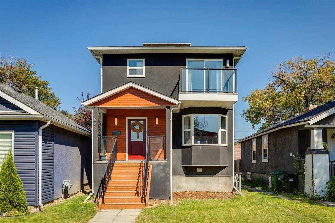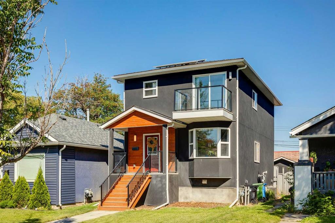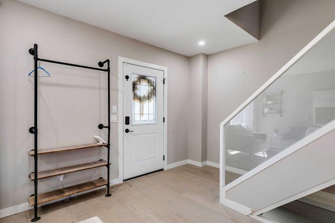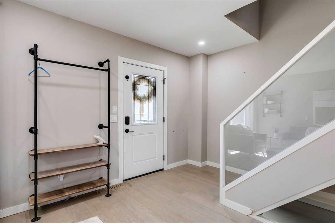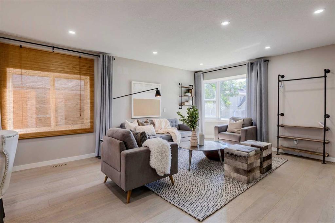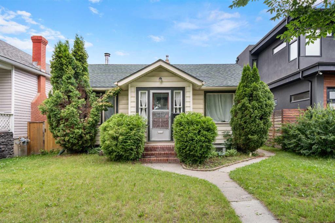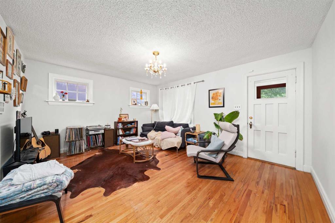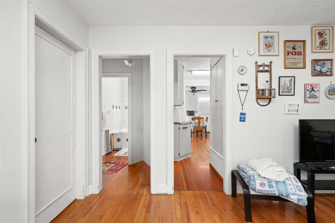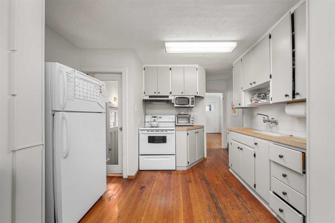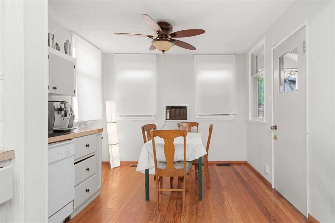116 9 Avenue NE
Calgary T2E0V2
MLS® Number: A2245778
$ 949,900
4
BEDROOMS
2 + 0
BATHROOMS
1,992
SQUARE FEET
1927
YEAR BUILT
Prime Crescent Heights location. Just off Centre Street, and a quick walk downtown. Total of 1992 SQF of living space. You will love this 1 and half storey home. FULL 50'x120' Lot. New exterior stucco, new roof, new furnance. This three bedroom plus den house has 9 ft main floor ceilings & new floors, living room with a fireplace, great size dinner room, new kitchen with breakfast nook , patio door to a new deck, main floor full bath, good size loft. Bedrooms are good size, newer double detach garage. Great square footage with excellent spacious layout. Call for a viewing today.
| COMMUNITY | Crescent Heights |
| PROPERTY TYPE | Detached |
| BUILDING TYPE | House |
| STYLE | 1 and Half Storey |
| YEAR BUILT | 1927 |
| SQUARE FOOTAGE | 1,992 |
| BEDROOMS | 4 |
| BATHROOMS | 2.00 |
| BASEMENT | Partial, Unfinished |
| AMENITIES | |
| APPLIANCES | Electric Stove, Refrigerator, Washer/Dryer |
| COOLING | None |
| FIREPLACE | N/A |
| FLOORING | Hardwood |
| HEATING | Forced Air |
| LAUNDRY | In Basement |
| LOT FEATURES | Back Lane, Back Yard, Level |
| PARKING | Off Street, RV Access/Parking, Single Garage Detached |
| RESTRICTIONS | None Known |
| ROOF | Asphalt Shingle |
| TITLE | Fee Simple |
| BROKER | First Place Realty |
| ROOMS | DIMENSIONS (m) | LEVEL |
|---|---|---|
| Mud Room | 7`7" x 11`4" | Main |
| Entrance | 3`11" x 13`4" | Main |
| Living Room | 10`6" x 13`4" | Main |
| Bedroom - Primary | 12`8" x 15`6" | Main |
| 4pc Ensuite bath | 6`2" x 9`4" | Main |
| Bedroom | 14`4" x 8`10" | Main |
| Media Room | 11`0" x 11`3" | Main |
| Dining Room | 10`5" x 11`7" | Main |
| Kitchen | 9`4" x 10`7" | Main |
| Laundry | 6`4" x 10`9" | Main |
| Bonus Room | 15`3" x 22`8" | Upper |
| Bedroom | 11`5" x 11`2" | Upper |
| 4pc Bathroom | 13`3" x 8`0" | Upper |
| Bedroom | 11`7" x 23`0" | Upper |

