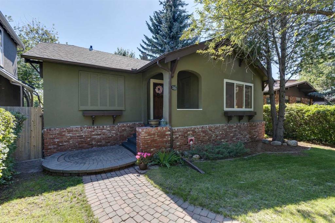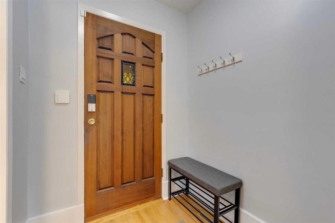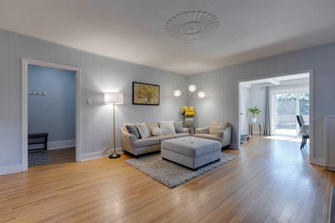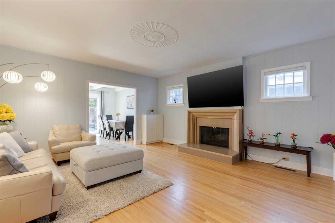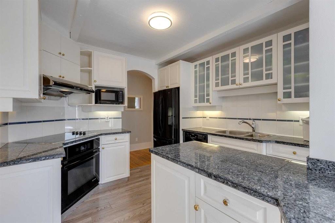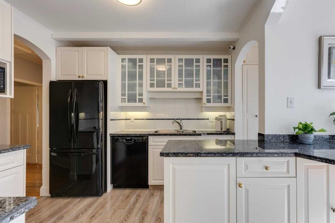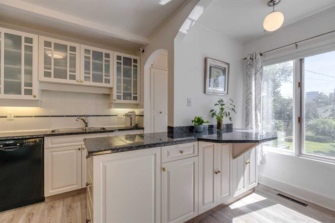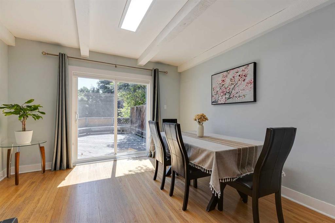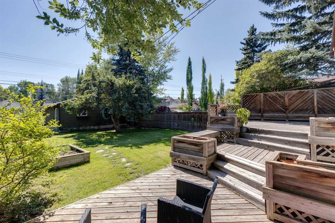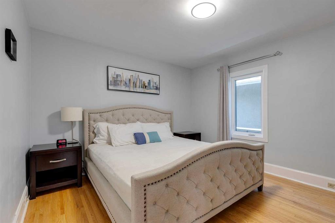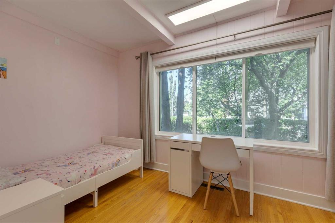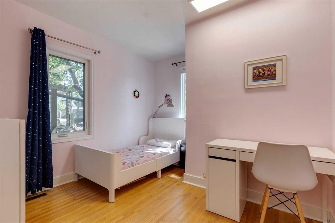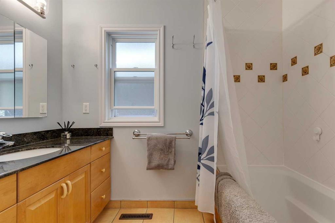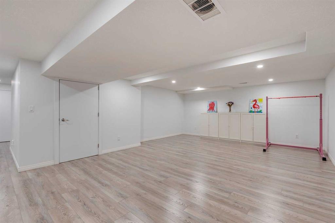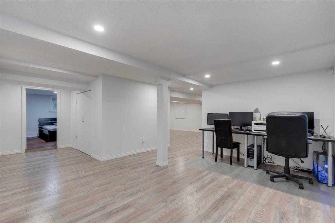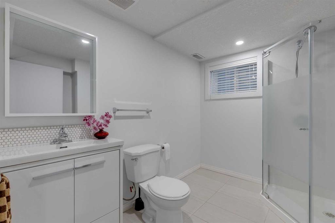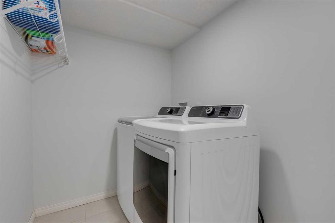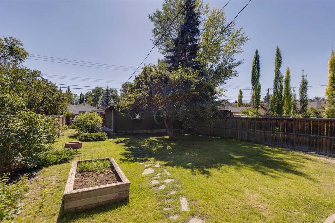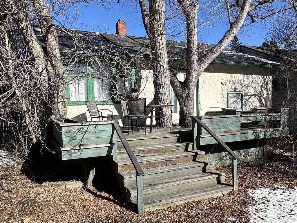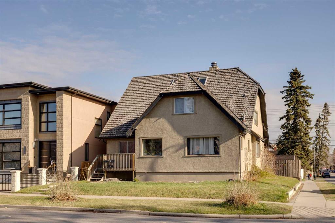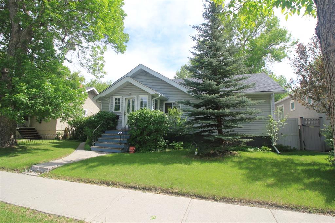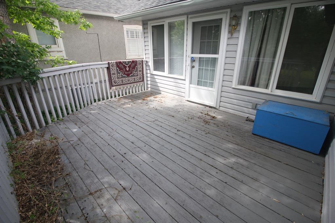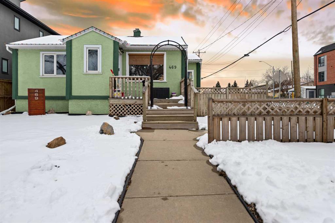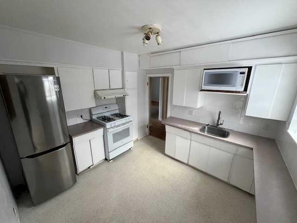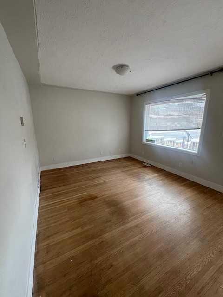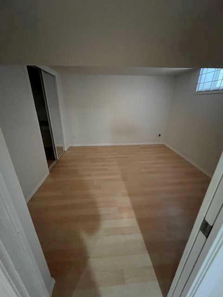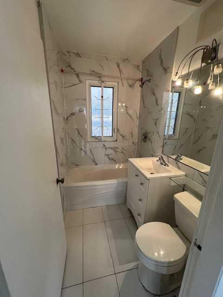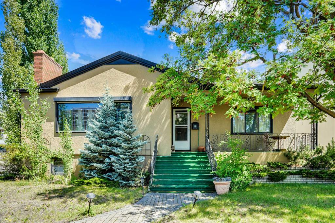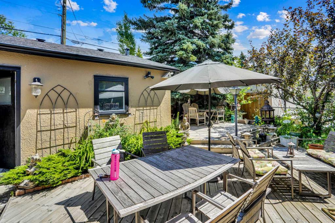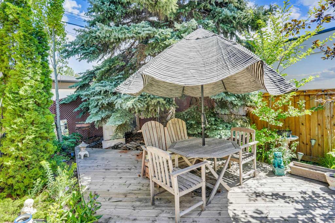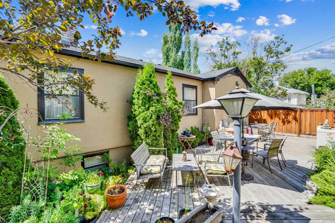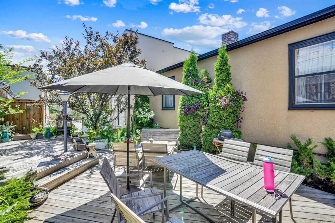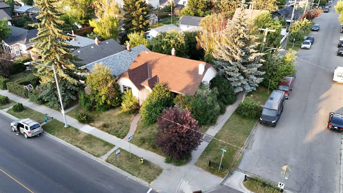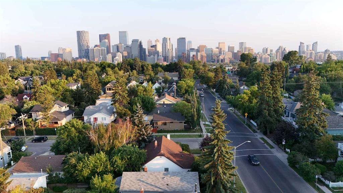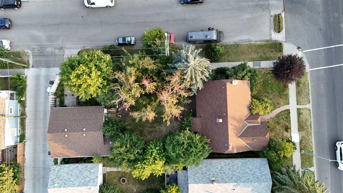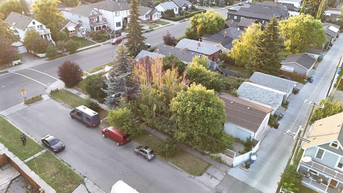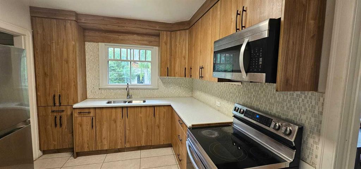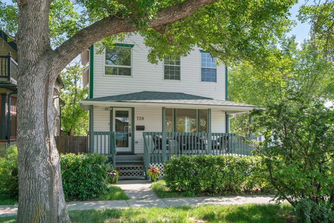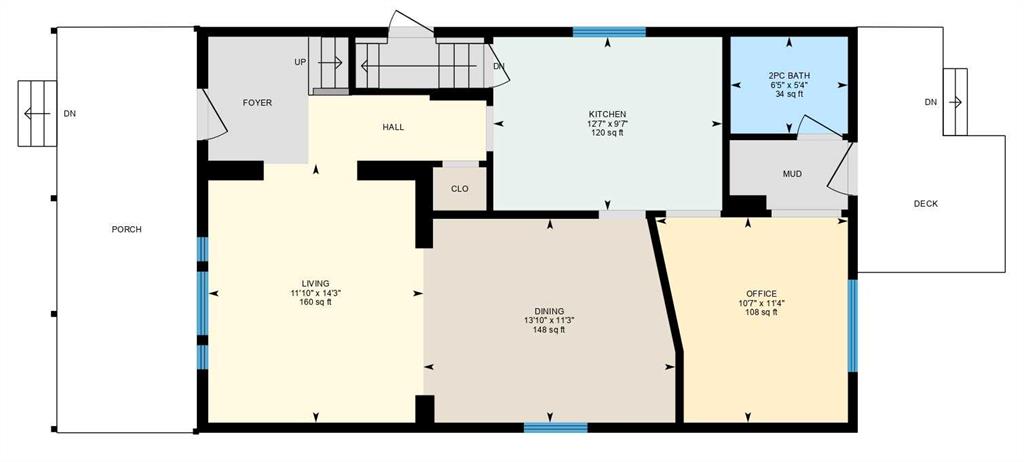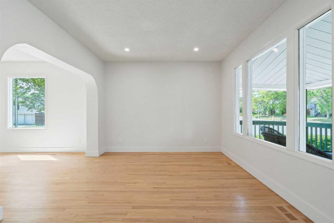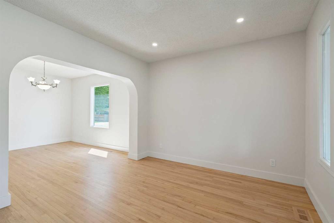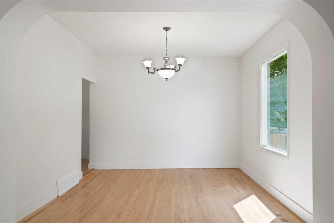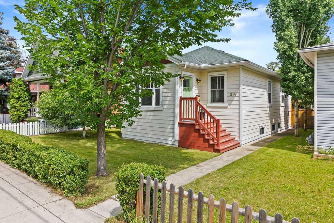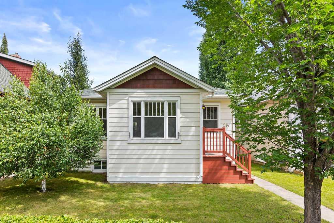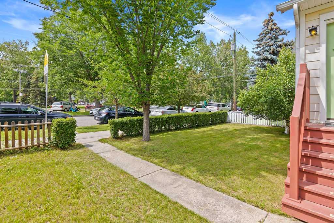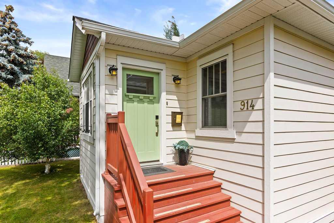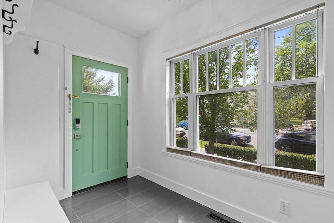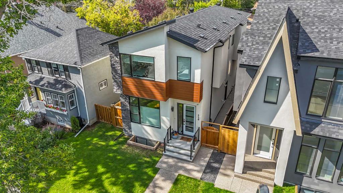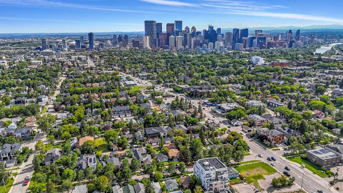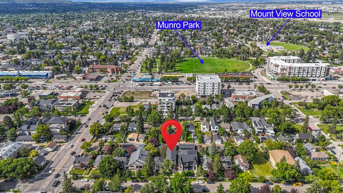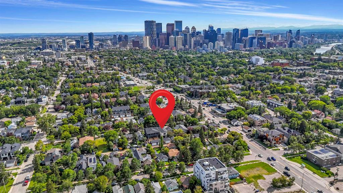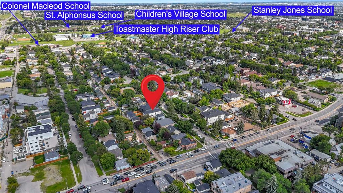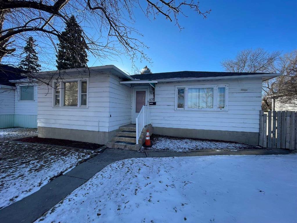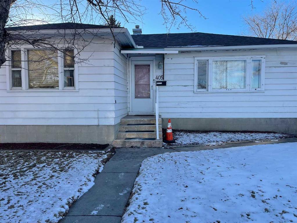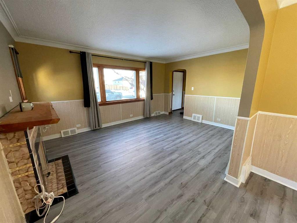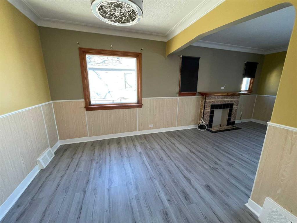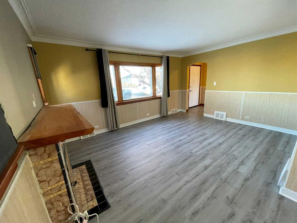315 13 Avenue NW
Calgary T2M 0E9
MLS® Number: A2249036
$ 1,075,000
4
BEDROOMS
2 + 0
BATHROOMS
1,248
SQUARE FEET
1929
YEAR BUILT
* OPEN HOUSE, this Saturday, 1-4PM * Welcome to this delightful character home perfectly situated on a 45' x 168' lot in the highly sought-after community of Crescent Heights. Offering over 2,295 sq. ft. of living space, this home sits on a quiet, tree-lined avenue—a short drive or a 15-minute walk to downtown, Prince’s Island Park, the Bow River pathways, restaurants, and schools. This 4-bedroom bungalow is truly a gem with a two tiered deck, mature trees, fencing for privacy, and a cozy firepit for summer evenings. Inside, you’ll find a warm and inviting layout with a spacious living and dining room, newer windows, wood burning fireplace with gas lighter, hardwood floors, and an updated kitchen well-equipped with a glass cooktop, built-in oven, fridge, microwave, and built-in slider storage. Additional features include air conditioning, blinds, an oversized 25 x 25 garage, and a south-facing treed yard to enjoy year-round. Whether you choose to move in and enjoy the comforts of inner-city living or explore its development potential, this property offers endless possibilities in one of Calgary’s most desirable neighbourhoods. Book your showing today!
| COMMUNITY | Crescent Heights |
| PROPERTY TYPE | Detached |
| BUILDING TYPE | House |
| STYLE | Bungalow |
| YEAR BUILT | 1929 |
| SQUARE FOOTAGE | 1,248 |
| BEDROOMS | 4 |
| BATHROOMS | 2.00 |
| BASEMENT | Finished, Full |
| AMENITIES | |
| APPLIANCES | Built-In Oven, Central Air Conditioner, Dishwasher, Electric Cooktop, Microwave, Range Hood, Refrigerator, Washer/Dryer |
| COOLING | Central Air |
| FIREPLACE | Gas Starter, Wood Burning |
| FLOORING | Hardwood, Laminate, Tile |
| HEATING | Forced Air, Natural Gas |
| LAUNDRY | Lower Level |
| LOT FEATURES | Back Lane, Front Yard, Low Maintenance Landscape, Many Trees, Rectangular Lot |
| PARKING | Double Garage Detached, Oversized |
| RESTRICTIONS | None Known |
| ROOF | Asphalt Shingle |
| TITLE | Fee Simple |
| BROKER | eXp Realty |
| ROOMS | DIMENSIONS (m) | LEVEL |
|---|---|---|
| Game Room | 15`8" x 12`8" | Basement |
| Family Room | 22`8" x 14`4" | Basement |
| Laundry | 8`9" x 5`5" | Basement |
| Bedroom | 11`9" x 10`10" | Basement |
| 3pc Bathroom | 8`9" x 6`6" | Basement |
| 4pc Bathroom | 8`3" x 6`11" | Main |
| Covered Porch | 7`4" x 6`0" | Main |
| Bedroom - Primary | 13`0" x 12`0" | Main |
| Bedroom | 14`7" x 7`8" | Main |
| Bedroom | 10`2" x 7`9" | Main |
| Kitchen | 14`7" x 10`1" | Main |
| Dining Room | 12`2" x 12`1" | Main |
| Foyer | 5`6" x 5`4" | Main |
| Living Room | 16`7" x 14`11" | Main |

