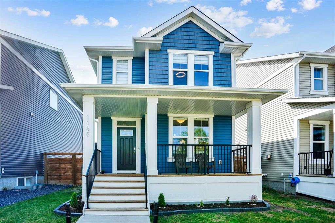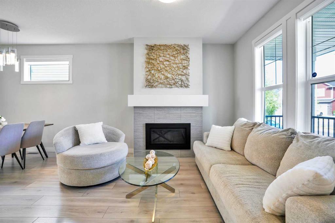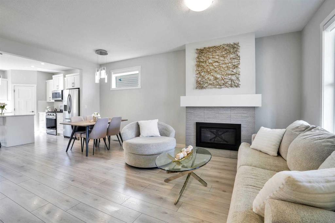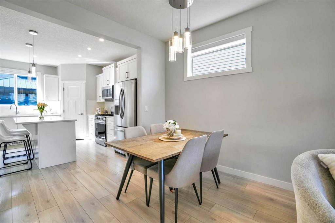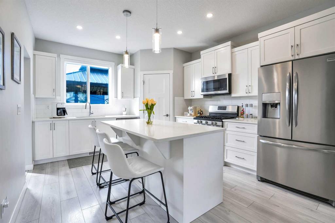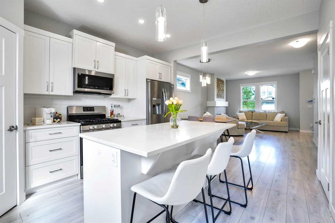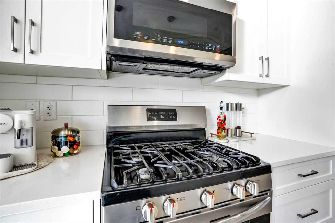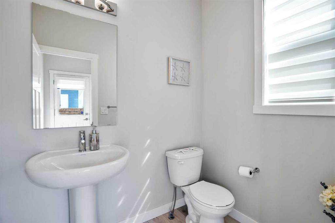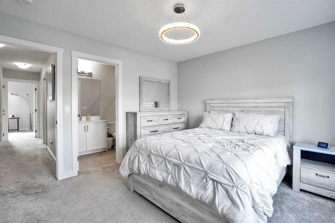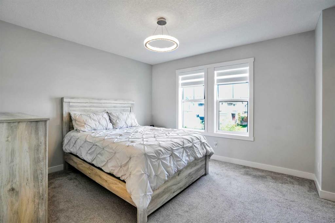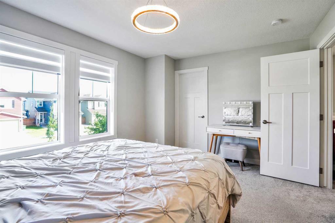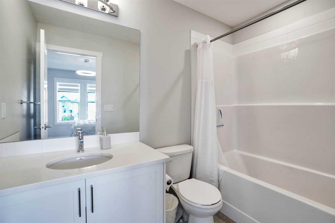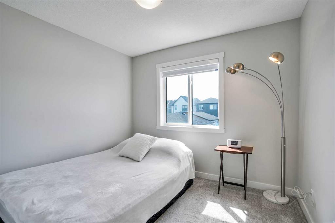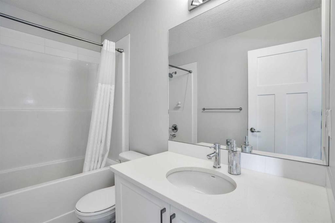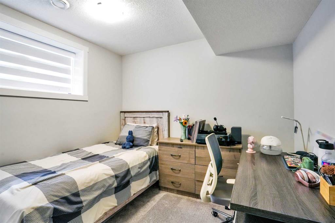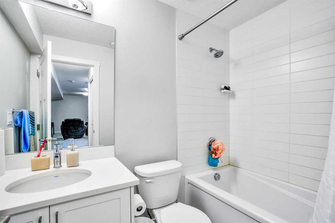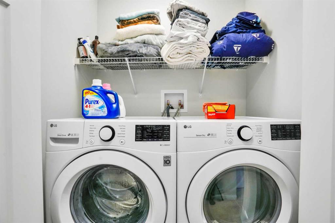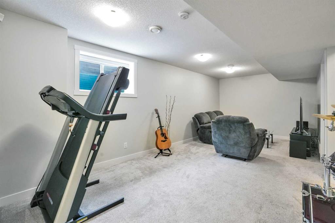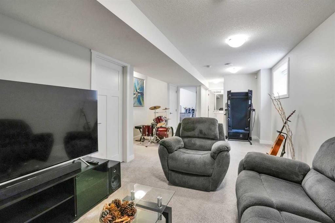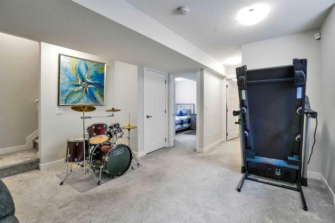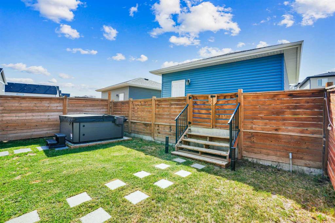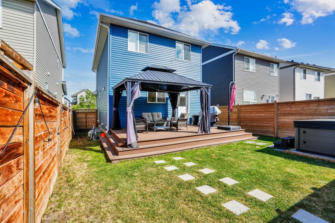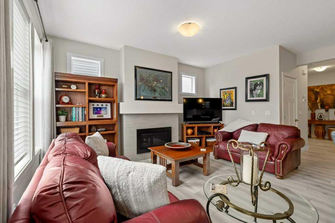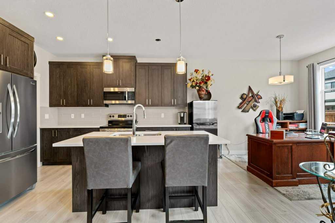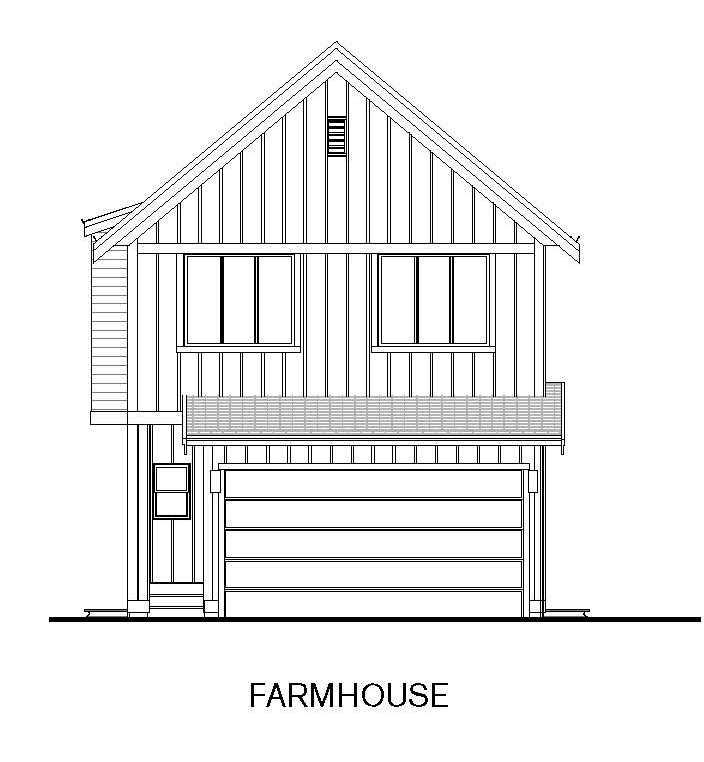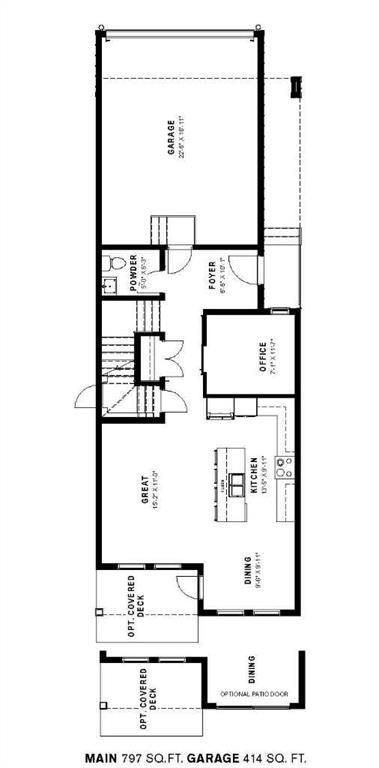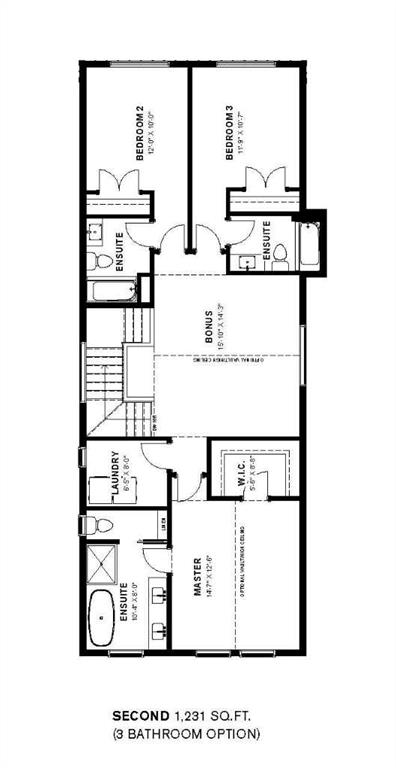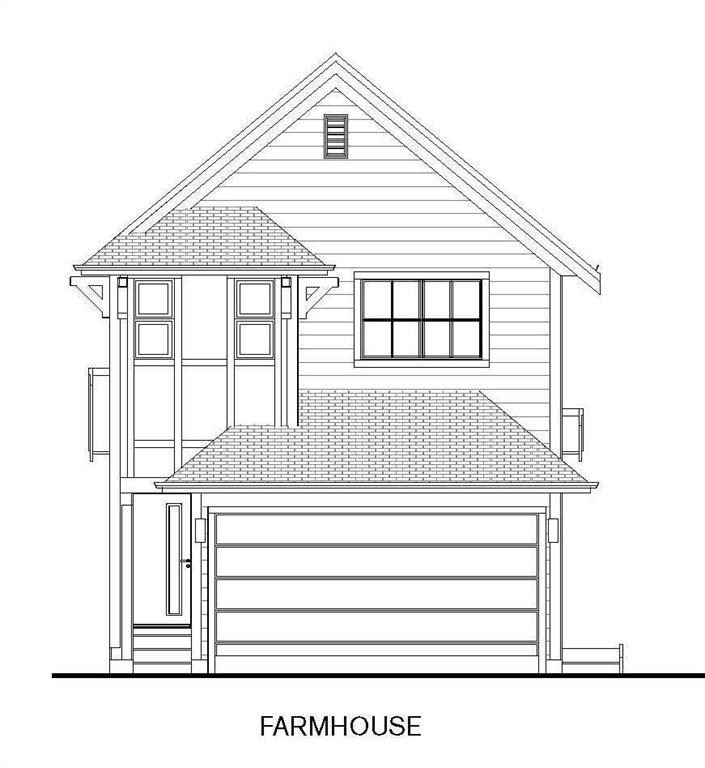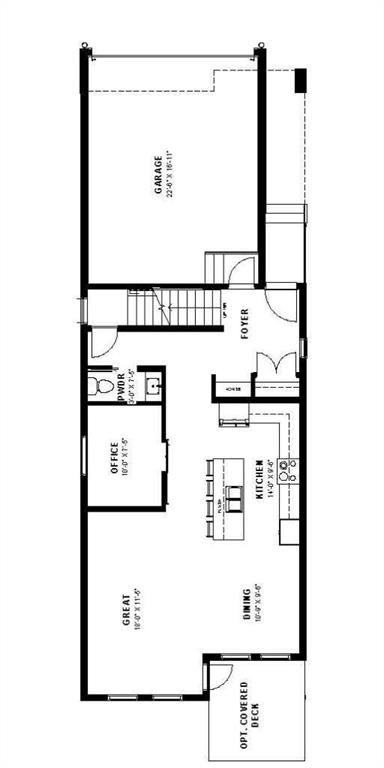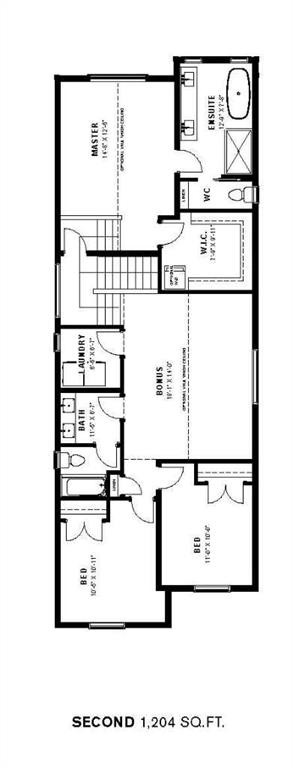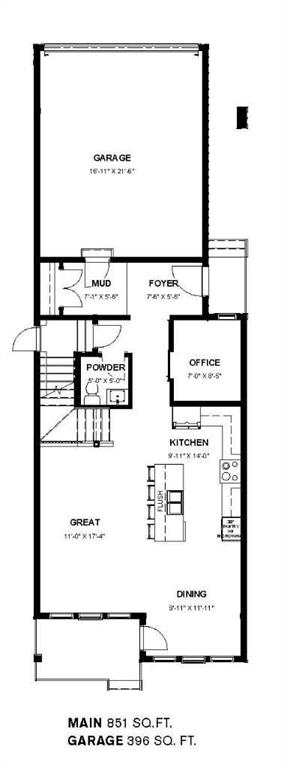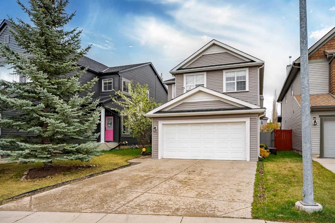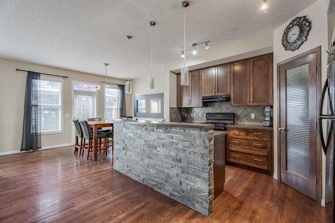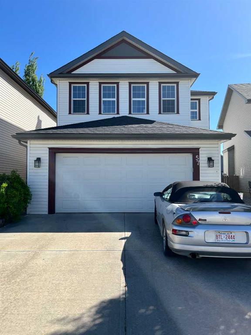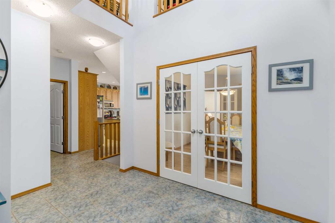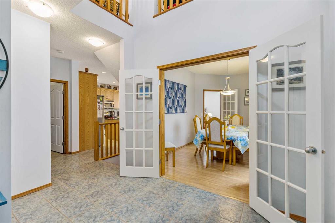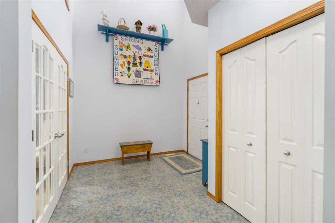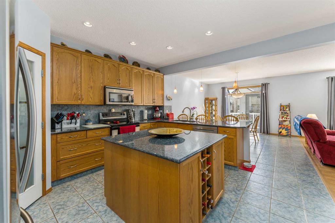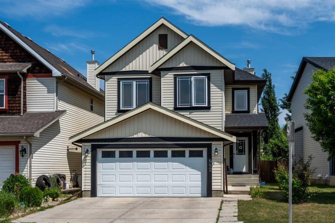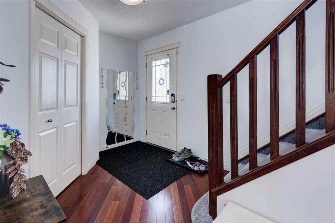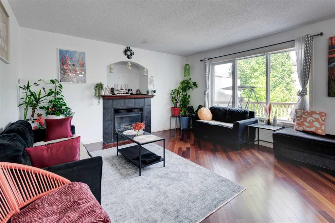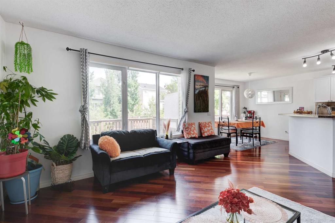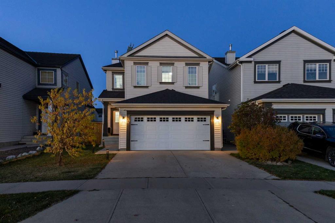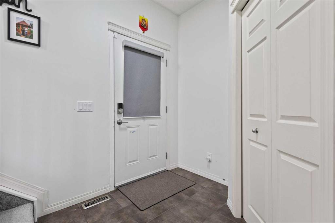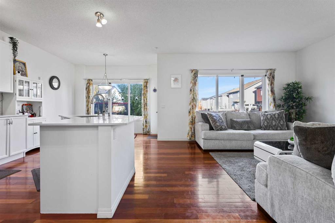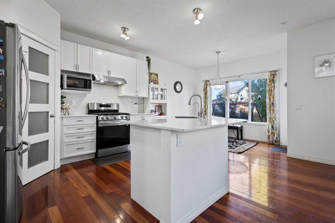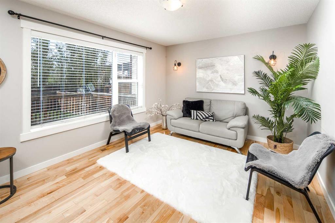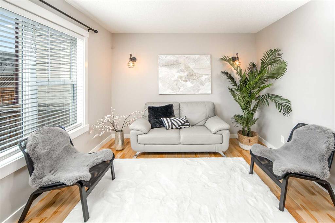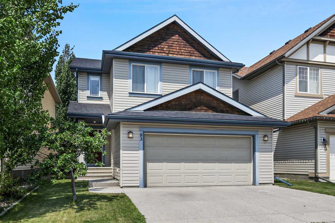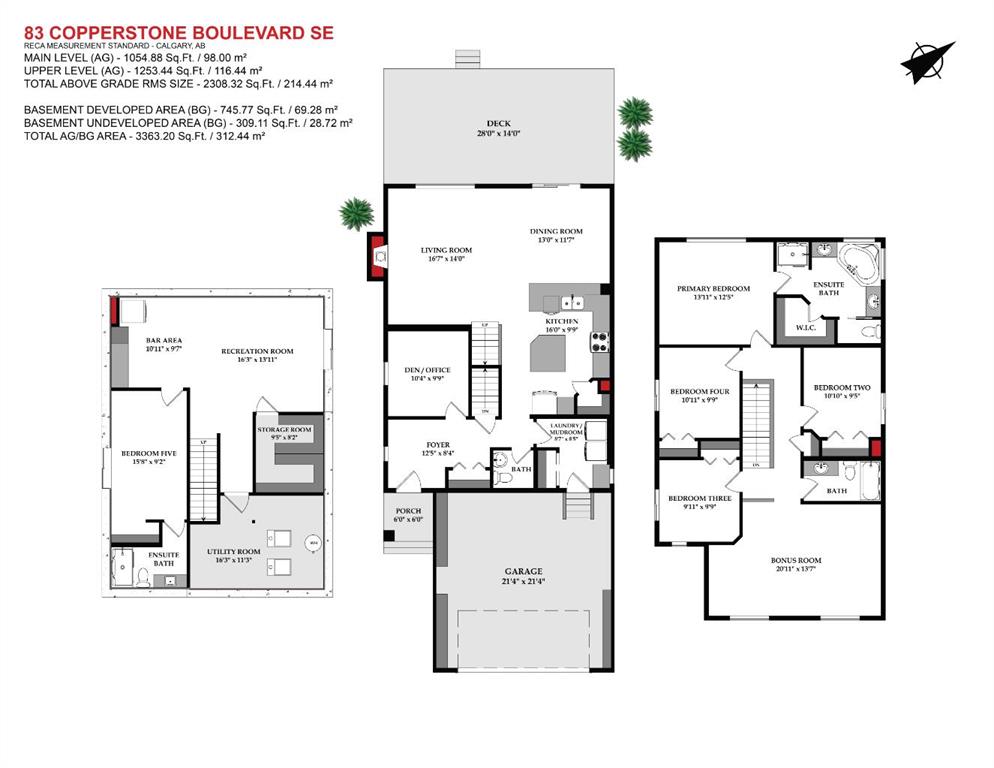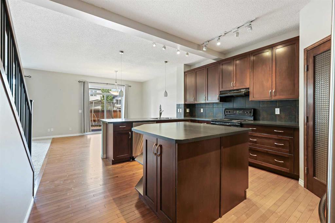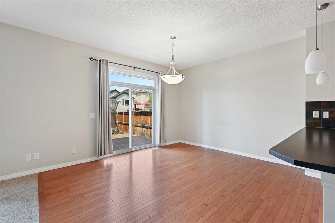1146 Copperfield Boulevard SE
Calgary T2Z 5E9
MLS® Number: A2232535
$ 609,900
4
BEDROOMS
3 + 1
BATHROOMS
1,417
SQUARE FEET
2019
YEAR BUILT
Step into this modern, fully finished two-storey home that shows like a designer showhome. With 4 bedrooms and 3.5 beautifully finished bathrooms, this home is the perfect blend of style and function. The main floor features 9-foot ceilings, an open-concept layout, and a stunning kitchen complete with quartz countertops, a large island, corner pantry, and a fresh, light colour palette that enhances the bright and airy feel throughout. Upstairs, you'll find a spacious primary suite with a 4-piece ensuite and walk-in closet, along with two additional bedrooms and a full bathroom. The basement, professionally developed by the builder, offers a large rec room, a fourth bedroom and another full bathroom. Step outside from the cool air-conditioned home into your sunny and beautifully landscaped yard with a large deck, pergola and a hot tub. If you love entertaining you will love this outdoor space! A double detached garage finishes off this amazing property. This modern, move-in-ready home is truly the total package. Call your favourite Realtor to book a showing today!
| COMMUNITY | Copperfield |
| PROPERTY TYPE | Detached |
| BUILDING TYPE | House |
| STYLE | 2 Storey |
| YEAR BUILT | 2019 |
| SQUARE FOOTAGE | 1,417 |
| BEDROOMS | 4 |
| BATHROOMS | 4.00 |
| BASEMENT | Finished, Full |
| AMENITIES | |
| APPLIANCES | Central Air Conditioner, Dishwasher, Dryer, Gas Range, Microwave Hood Fan, Refrigerator, Washer, Window Coverings |
| COOLING | Central Air |
| FIREPLACE | Gas |
| FLOORING | Carpet, Ceramic Tile, Laminate |
| HEATING | Forced Air, Natural Gas |
| LAUNDRY | In Basement |
| LOT FEATURES | Back Lane, Back Yard, Front Yard, Landscaped |
| PARKING | Double Garage Detached |
| RESTRICTIONS | Restrictive Covenant |
| ROOF | Asphalt Shingle |
| TITLE | Fee Simple |
| BROKER | CIR Realty |
| ROOMS | DIMENSIONS (m) | LEVEL |
|---|---|---|
| 4pc Bathroom | 7`11" x 4`11" | Lower |
| Bedroom | 9`5" x 10`4" | Lower |
| Game Room | 23`0" x 14`8" | Lower |
| Storage | 5`10" x 5`4" | Lower |
| 2pc Bathroom | 6`5" x 5`0" | Main |
| Living Room | 12`11" x 11`6" | Main |
| Dining Room | 14`10" x 8`4" | Main |
| Kitchen | 12`0" x 14`8" | Main |
| Bedroom - Primary | 13`8" x 11`2" | Second |
| Bedroom | 9`11" x 8`10" | Second |
| Bedroom | 8`9" x 12`9" | Second |
| 4pc Ensuite bath | 8`9" x 4`11" | Second |
| 4pc Bathroom | 8`9" x 5`0" | Second |

