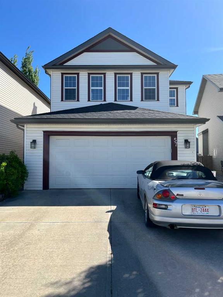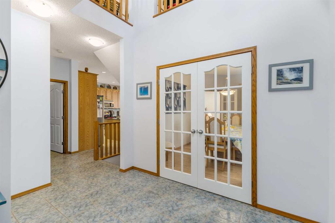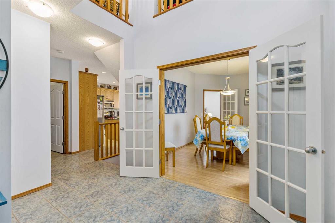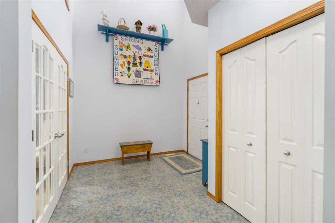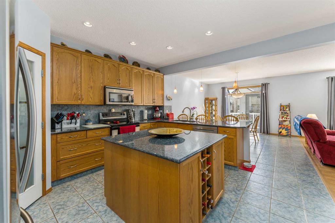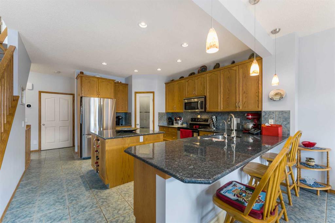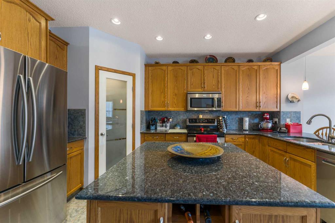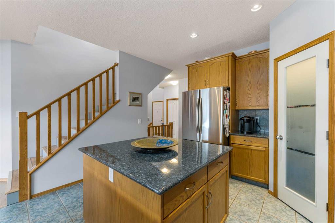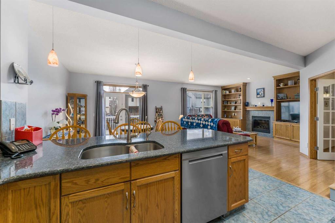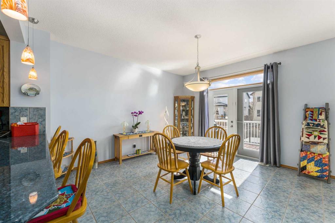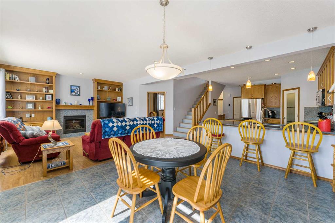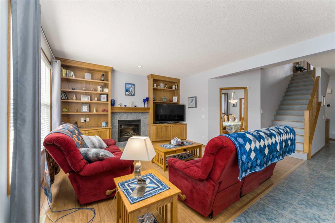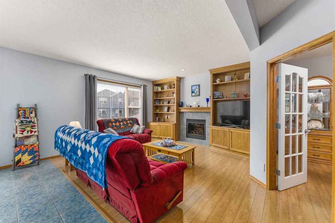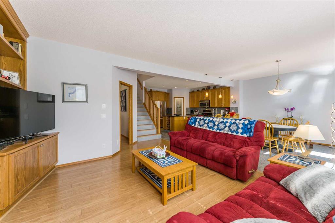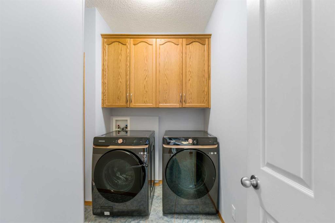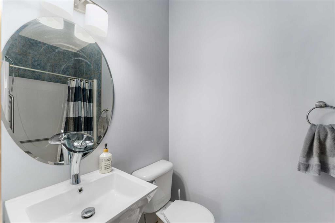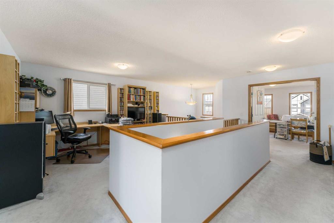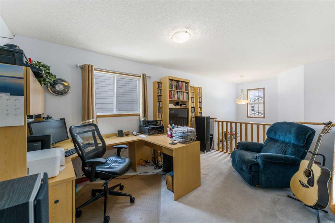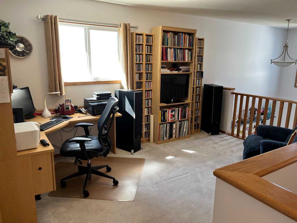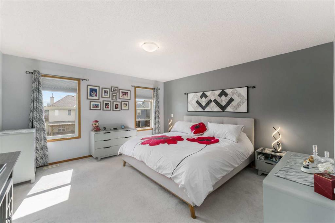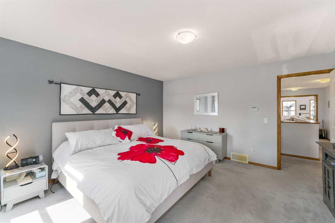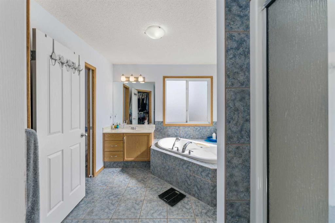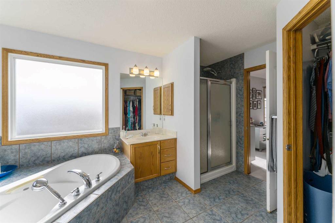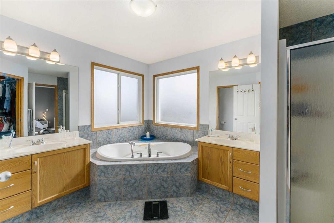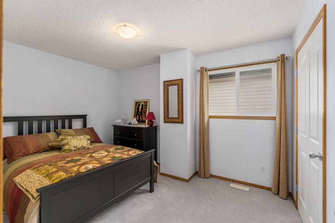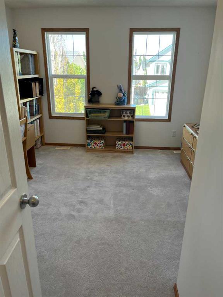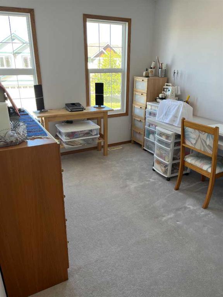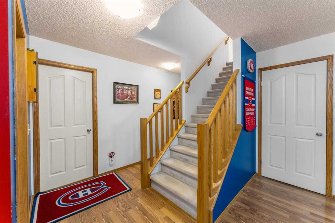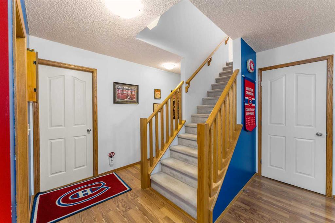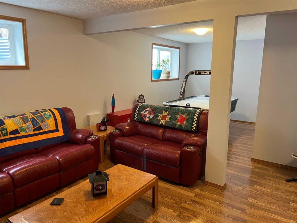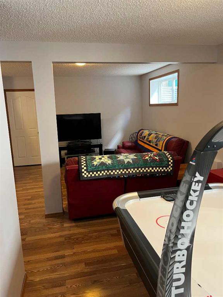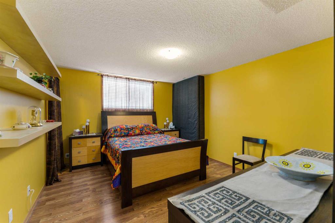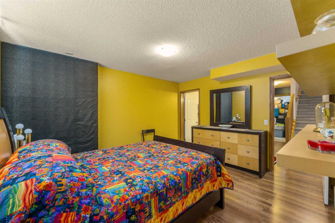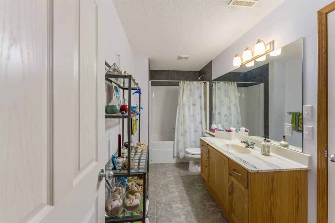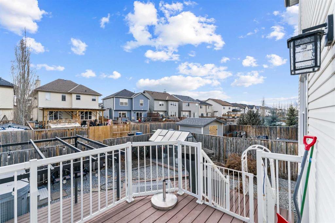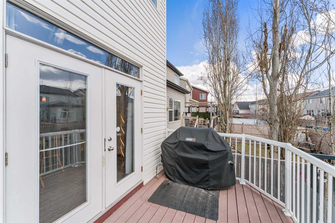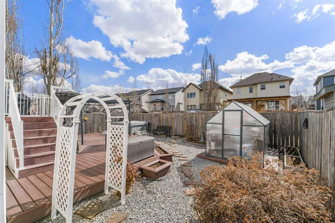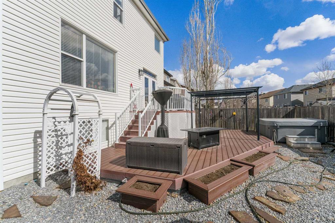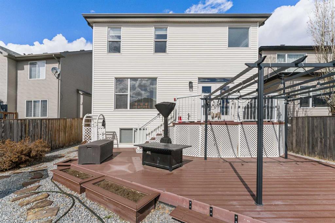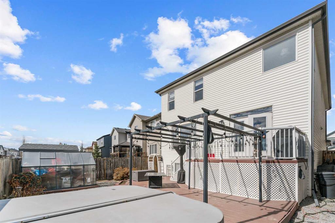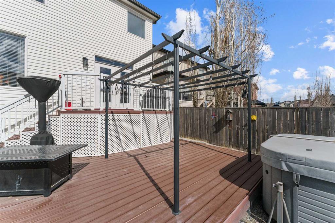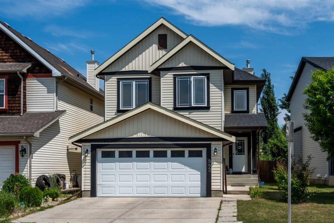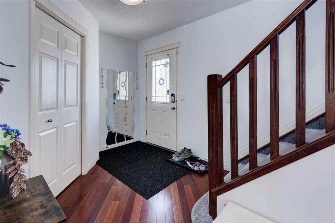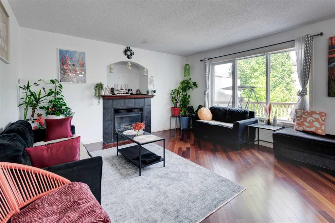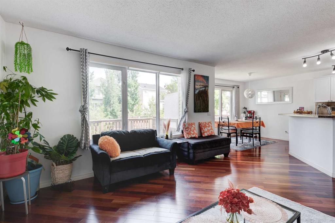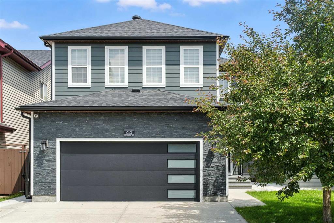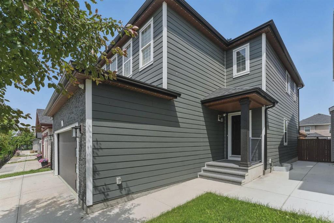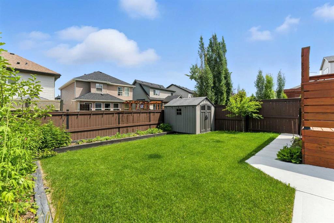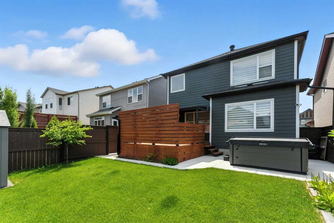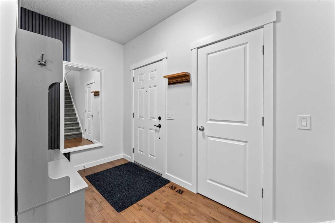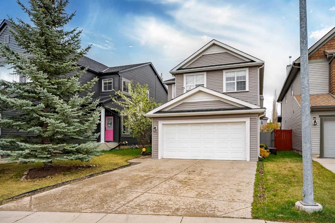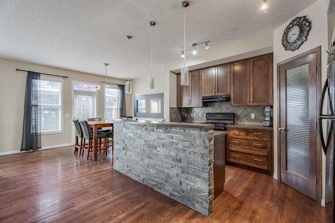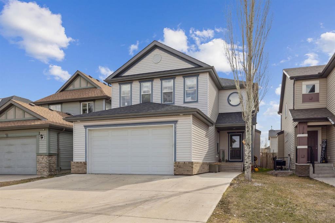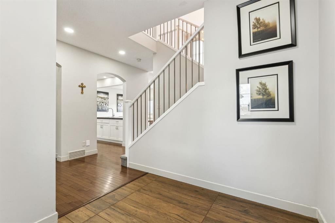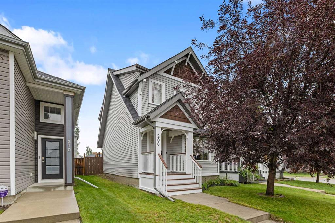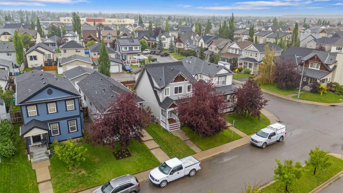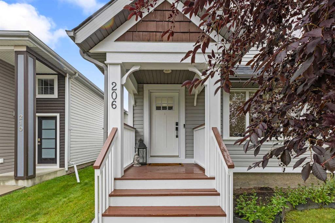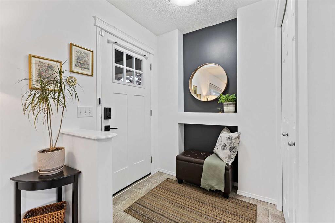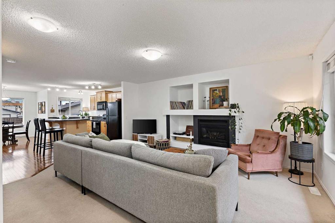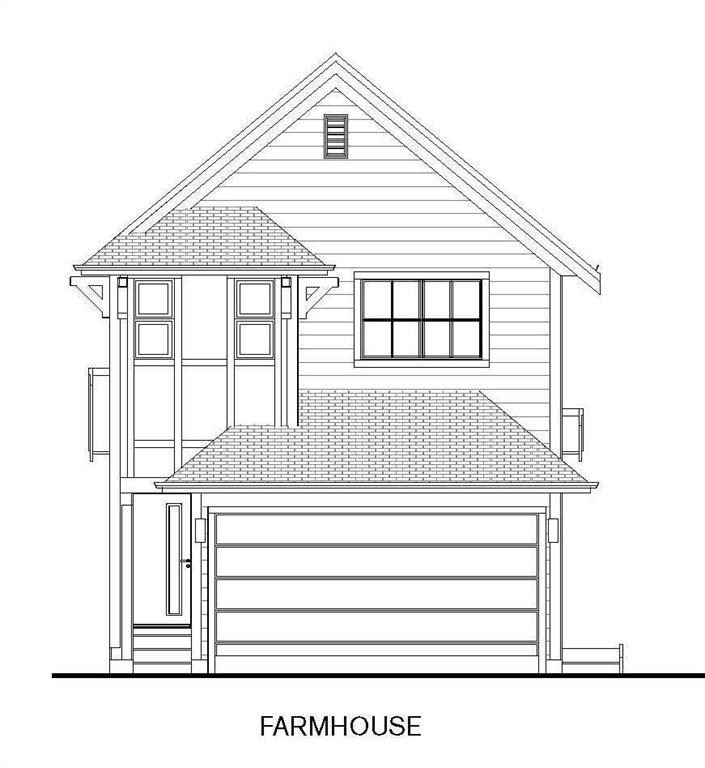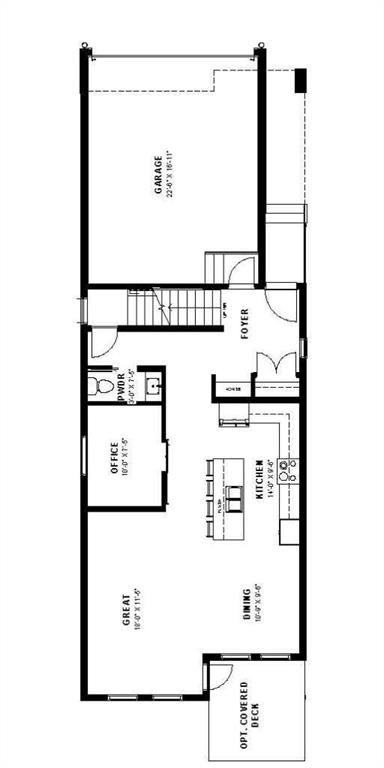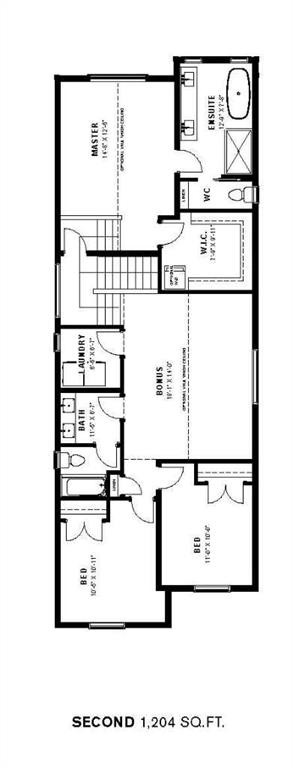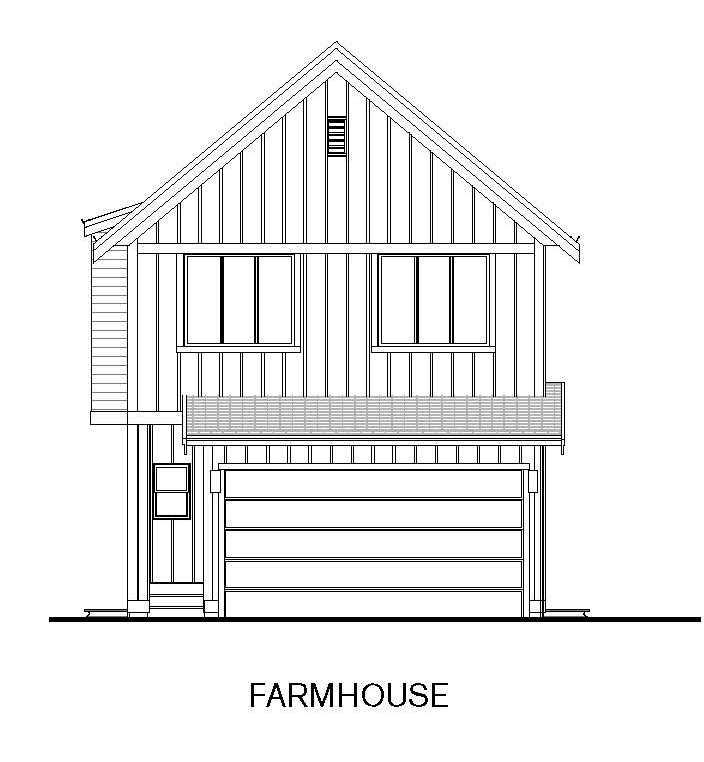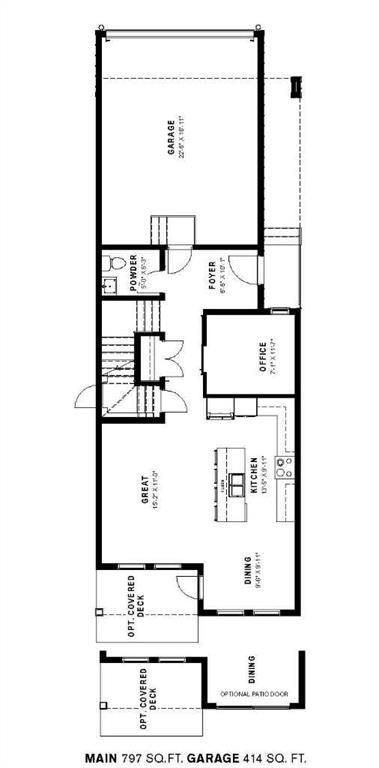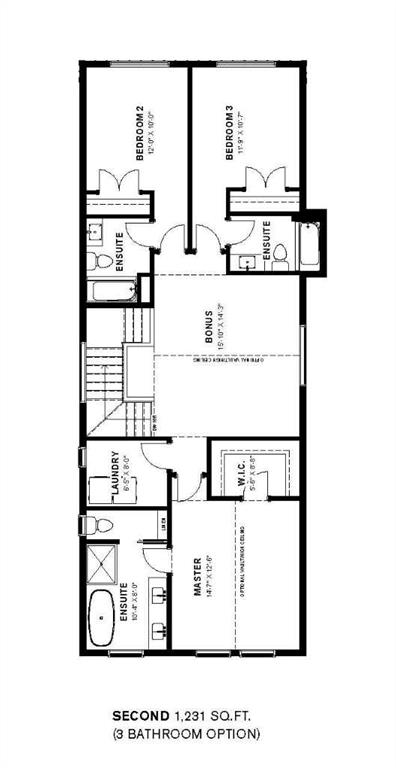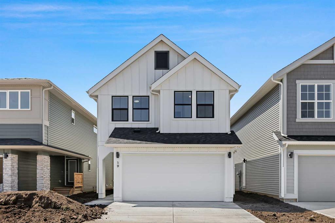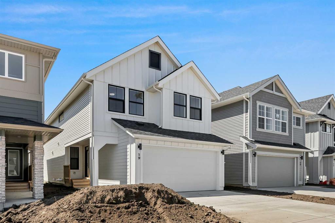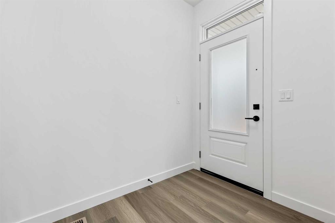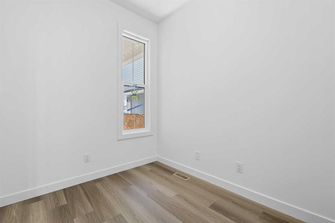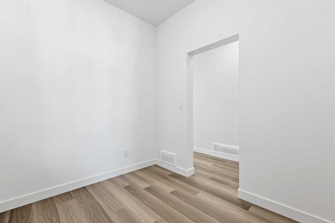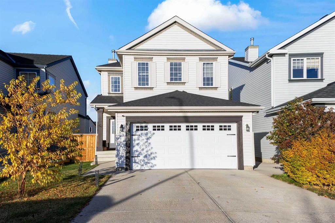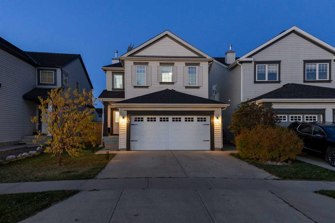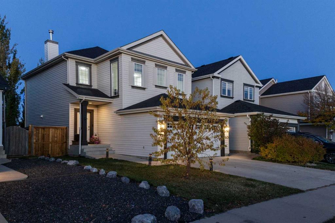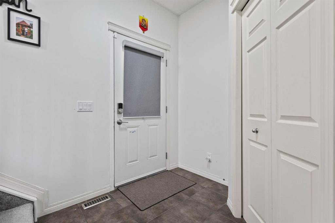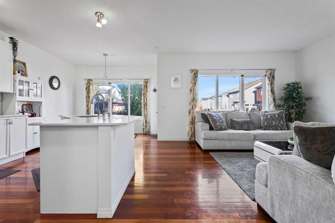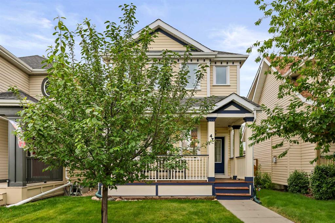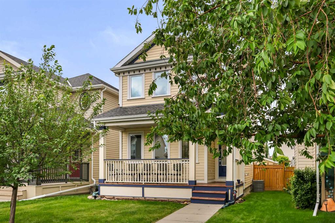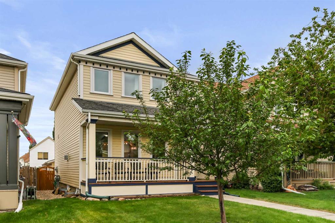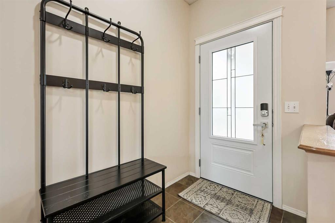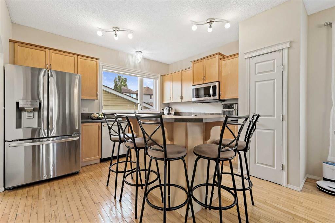57 Copperleaf Way SE
Calgary T2Z 0H8
MLS® Number: A2225788
$ 680,000
6
BEDROOMS
4 + 0
BATHROOMS
2,379
SQUARE FEET
2006
YEAR BUILT
Elegantly designed and meticulously maintained this home exudes pride of ownership throughout! Located within walking distance to schools in the amenity-rich community of Copperfield with skating rinks, tennis courts, an extremely active community centre with year-round events and activities, a copious number of parks, ponds and pathways and 2 neighbourhood shopping areas. After all of that adventure, come home to warmth and comfort with 3,500 sq. ft. of developed space. Soaring open to above ceilings grants an immediate wow factor to the front foyer. French doors lead to the flex room which can function as a formal dining room, perfect for entertaining. Culinary inspiration awaits in the extremely functional kitchen featuring both a centre prep island and a peninsula island with breakfast bar seating, stainless steel appliances, and a pantry for extra storage. Adjacently, the breakfast nook leads to the rear deck encouraging a seamless indoor/outdoor lifestyle. The living room invites you to sit back and relax in front of the gas fireplace flanked by built-ins. The main floor is completed by a 3-piece bathroom. Upstairs is home to a lofted flex area ideal for work, study, play, hobbies or a quiet reading nook. The primary bedroom is an opulent retreat complete with a luxurious ensuite boasting dual vanities, a deep soaker tub, a separate shower and a large walk-in closet. Three bedrooms and a 4-piece bathroom complete this level. Convene in the finished basement and connect over movies and games nights or host sporting events with family and friends in the freshly painted rec room. Another two bedrooms and another full bathroom further add to the versatility of this lower level. Enjoy casual barbeques, complete with a convenience gas line hookup, and time spent unwinding on the 2-tiered deck in the low maintenance, west-facing backyard or take a rejuvenating dip in the included hot tub. Added features of this wonderful home include a Kinetico Water system, air conditioning to keep you cool in our hot summer months, plus TWO furnaces to keep you toasty warm when old man winter comes knocking! This move-in ready home is mere moments from the pond and endless walking trails that wind around this serene neighbourhood. The community of Copperfield has it all but when you do have to leave unlimited shopping and dining options are mere minutes away at South Trail Crossing and McKenzie Towne. Outdoor enthusiasts will love the proximity to Fish Creek Park, Sikome Lake and several enviable golf courses. Simply a perfect family home in an unbeatable location!
| COMMUNITY | Copperfield |
| PROPERTY TYPE | Detached |
| BUILDING TYPE | House |
| STYLE | 2 Storey |
| YEAR BUILT | 2006 |
| SQUARE FOOTAGE | 2,379 |
| BEDROOMS | 6 |
| BATHROOMS | 4.00 |
| BASEMENT | Finished, Full |
| AMENITIES | |
| APPLIANCES | Central Air Conditioner, Dishwasher, Dryer, Electric Stove, Garage Control(s), Microwave Hood Fan, Refrigerator, Washer, Water Softener |
| COOLING | Central Air |
| FIREPLACE | Gas, Living Room |
| FLOORING | Carpet, Hardwood, Tile |
| HEATING | Forced Air, Natural Gas |
| LAUNDRY | Main Level |
| LOT FEATURES | Back Yard, Garden, Landscaped, Low Maintenance Landscape, Rectangular Lot |
| PARKING | Double Garage Attached, Driveway |
| RESTRICTIONS | Easement Registered On Title |
| ROOF | Asphalt Shingle |
| TITLE | Fee Simple |
| BROKER | Real Estate Professionals Inc. |
| ROOMS | DIMENSIONS (m) | LEVEL |
|---|---|---|
| Family Room | 12`7" x 10`9" | Basement |
| Game Room | 13`10" x 9`3" | Basement |
| Furnace/Utility Room | 16`0" x 12`0" | Basement |
| Bedroom | 13`10" x 11`11" | Basement |
| Bedroom | 9`3" x 7`2" | Basement |
| 4pc Bathroom | 12`10" x 5`11" | Basement |
| 3pc Bathroom | 8`9" x 4`6" | Main |
| Foyer | 9`9" x 9`1" | Main |
| Living Room | 14`4" x 14`3" | Main |
| Kitchen | 16`0" x 9`6" | Main |
| Breakfast Nook | 13`5" x 10`9" | Main |
| Flex Space | 14`0" x 9`9" | Main |
| Laundry | 8`5" x 5`2" | Main |
| Office | 14`0" x 9`9" | Upper |
| 5pc Ensuite bath | 12`8" x 12`4" | Upper |
| 4pc Bathroom | 9`4" x 4`11" | Upper |
| Bedroom - Primary | 14`7" x 14`0" | Upper |
| Walk-In Closet | 6`8" x 5`8" | Upper |
| Bedroom | 13`0" x 9`4" | Upper |
| Bedroom | 10`5" x 11`5" | Upper |
| Bedroom | 10`6" x 11`5" | Upper |

