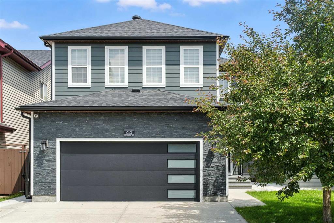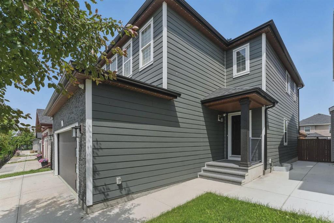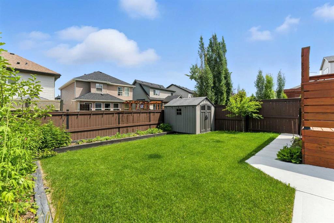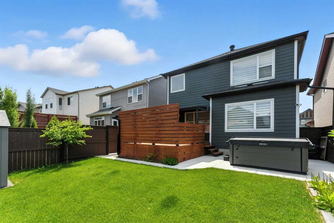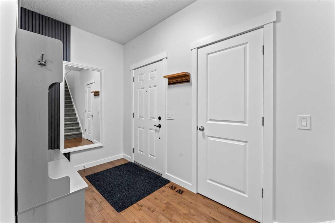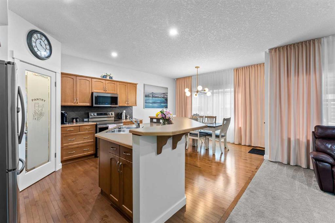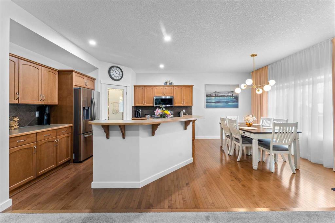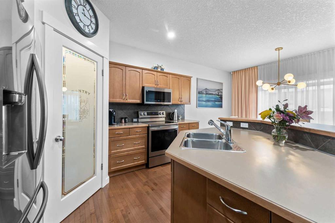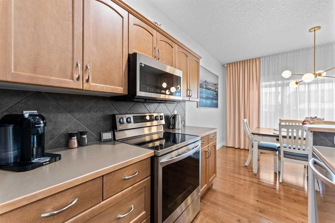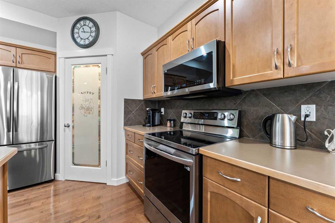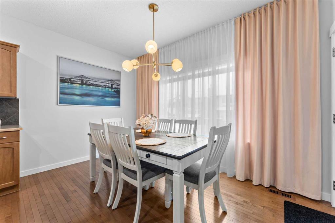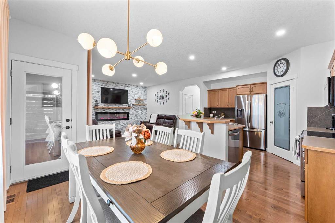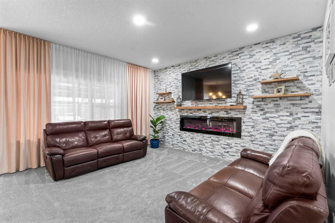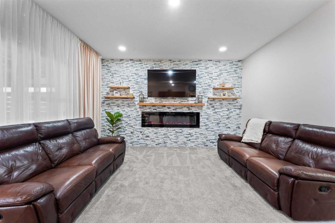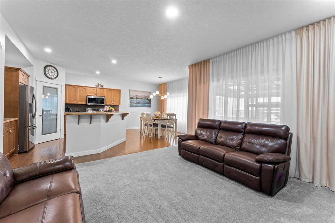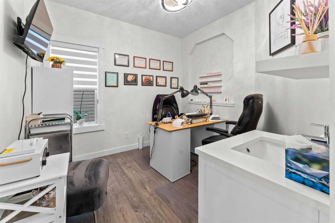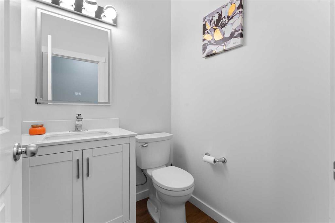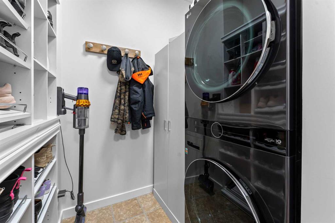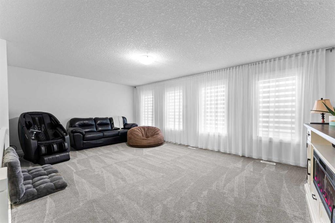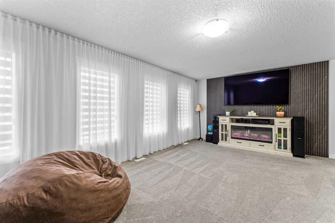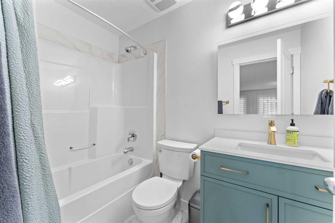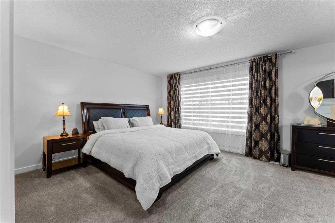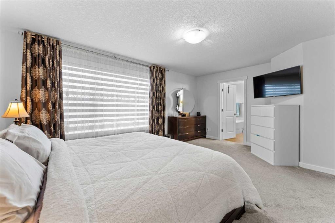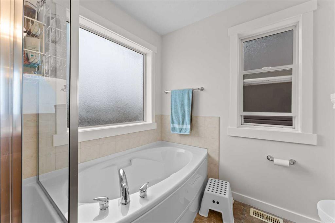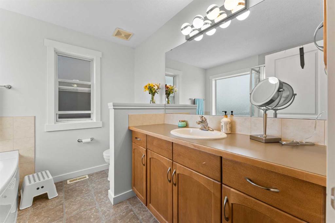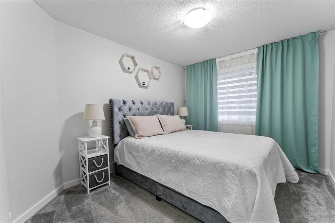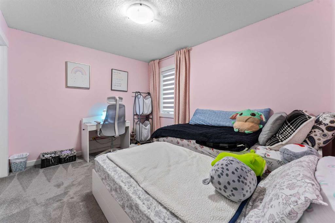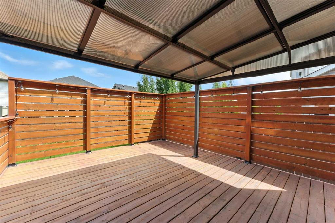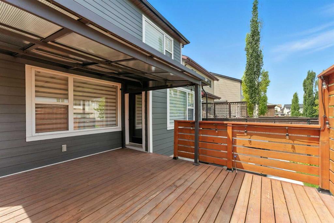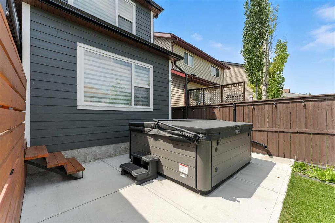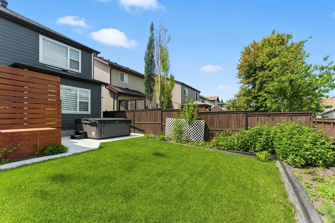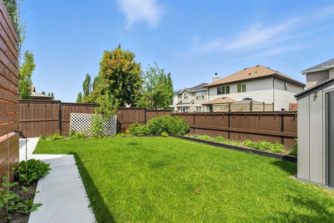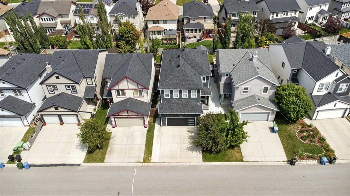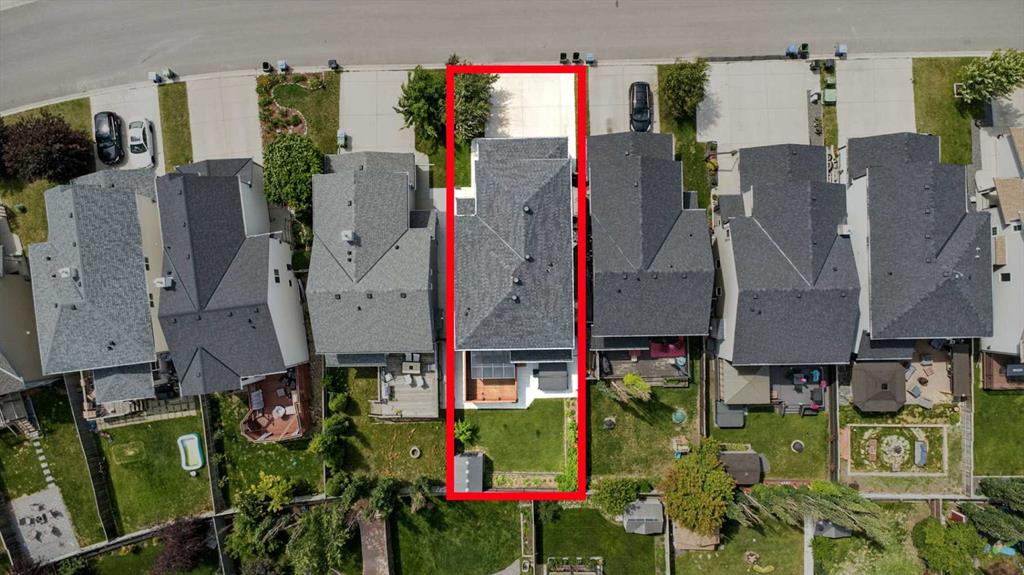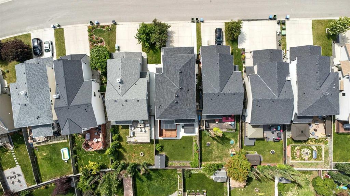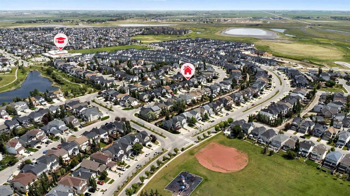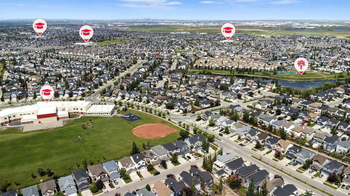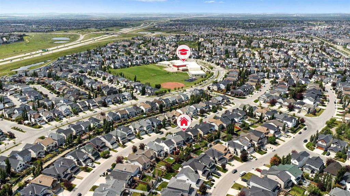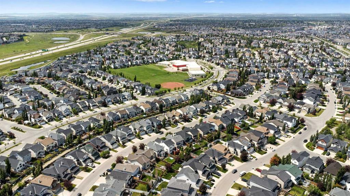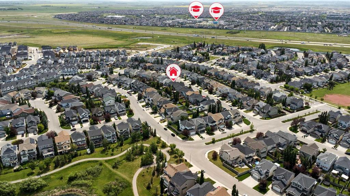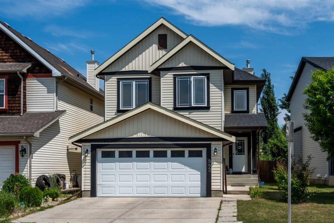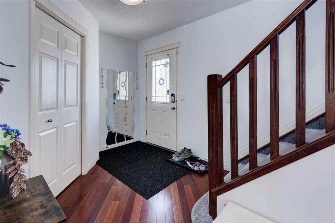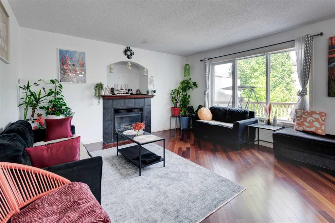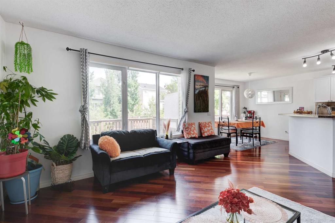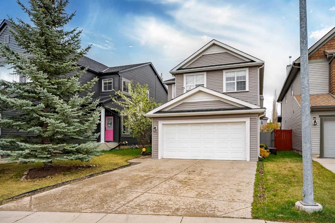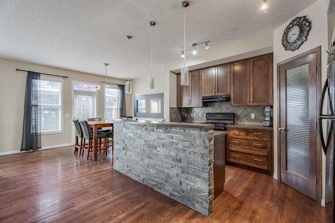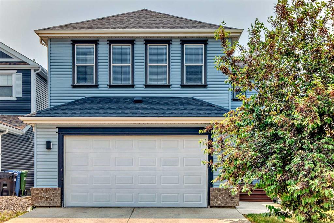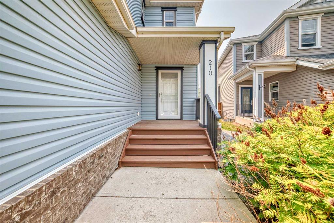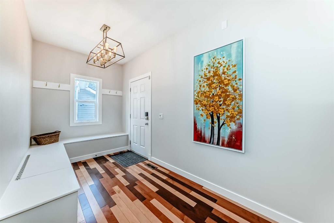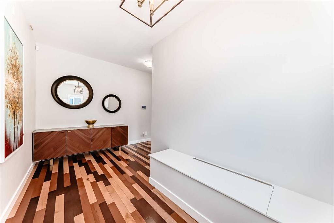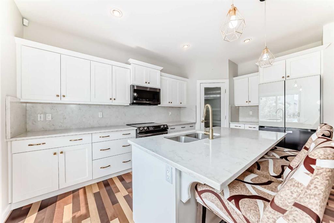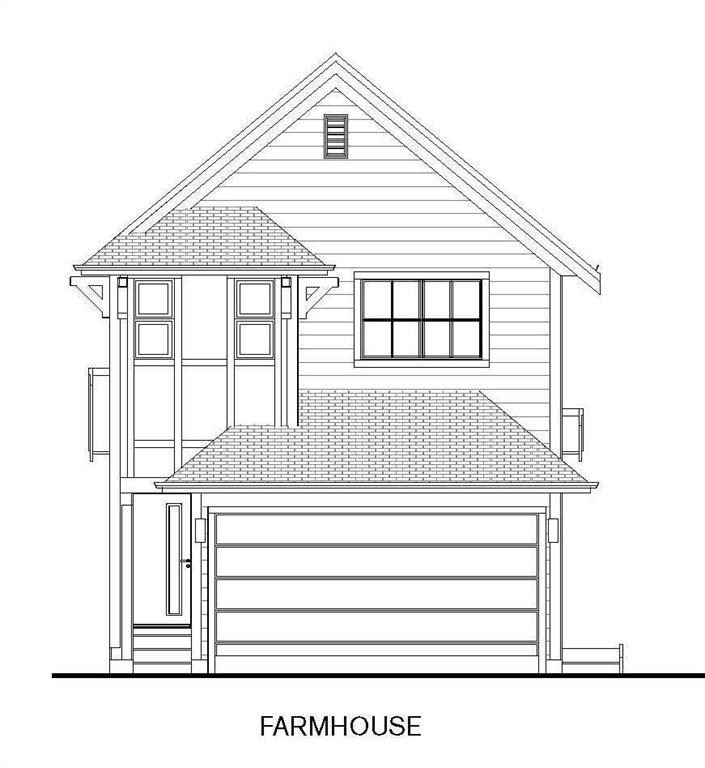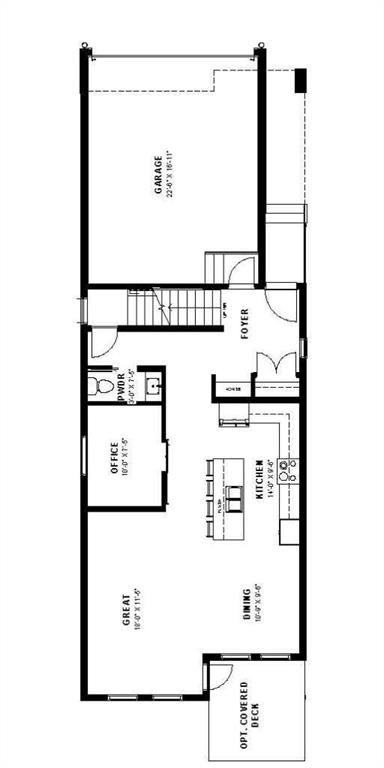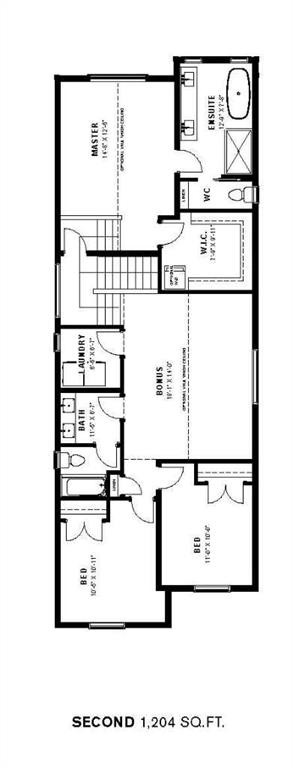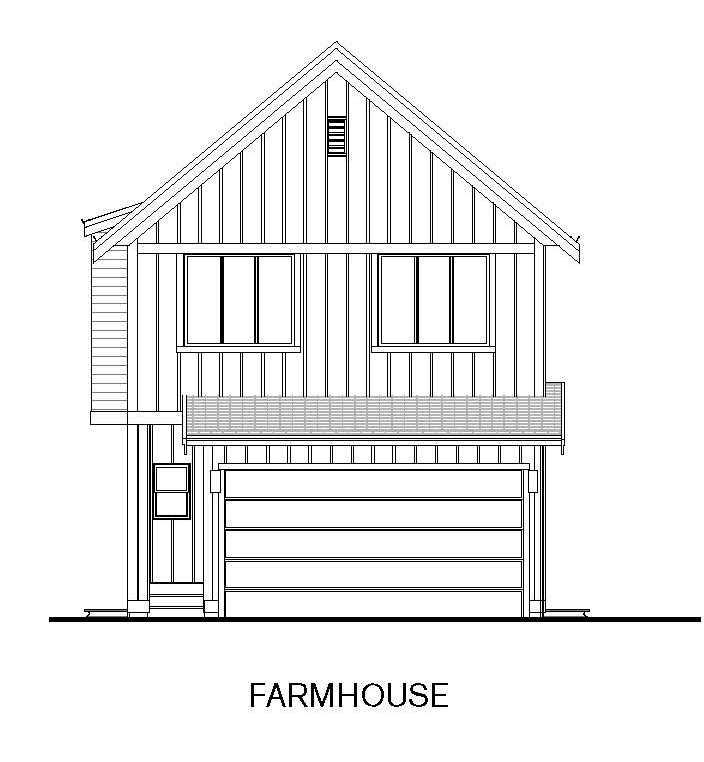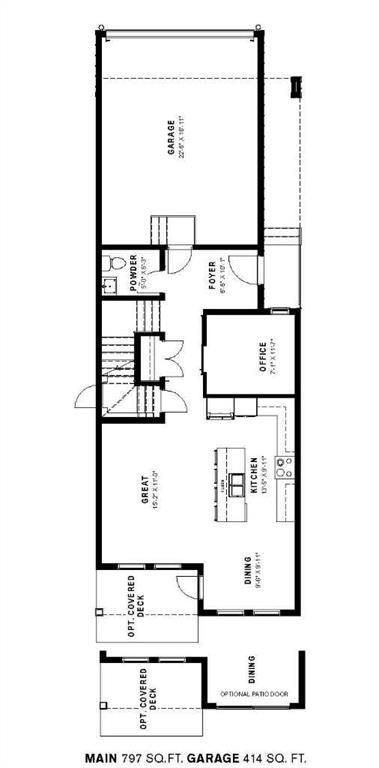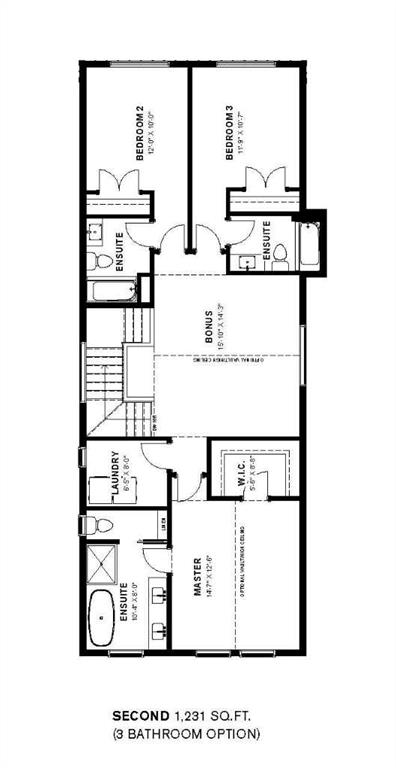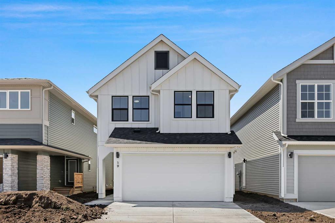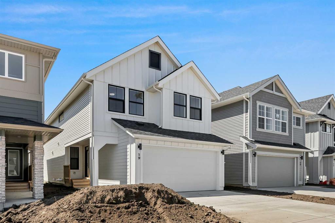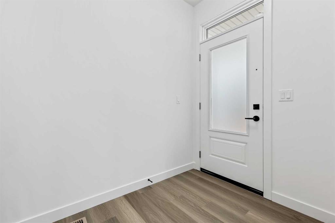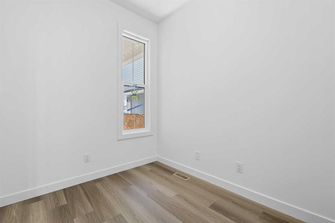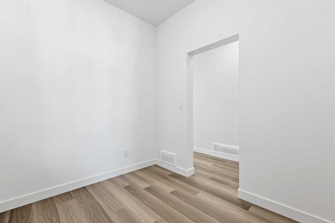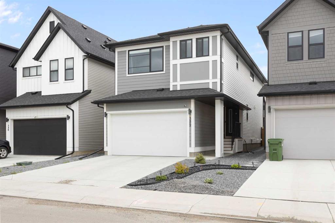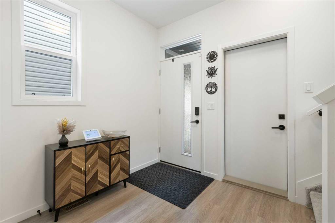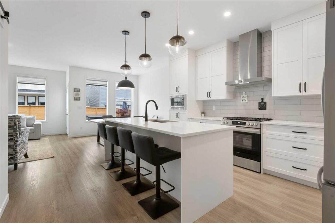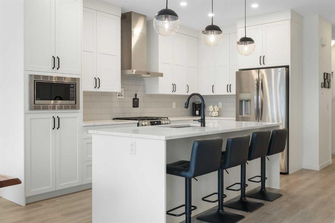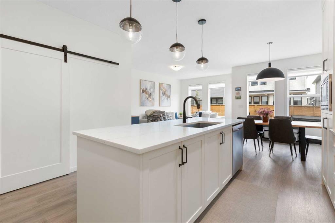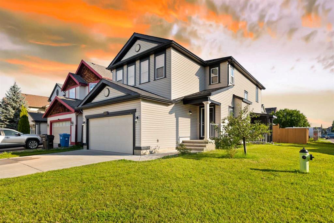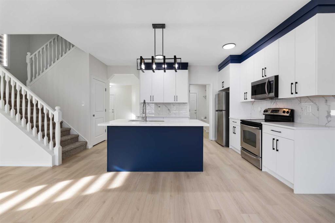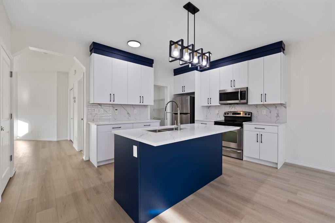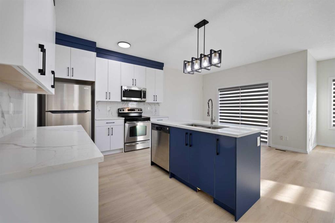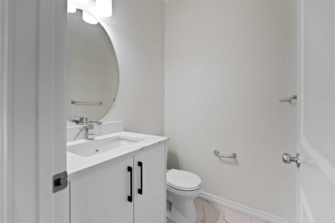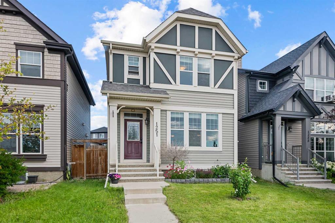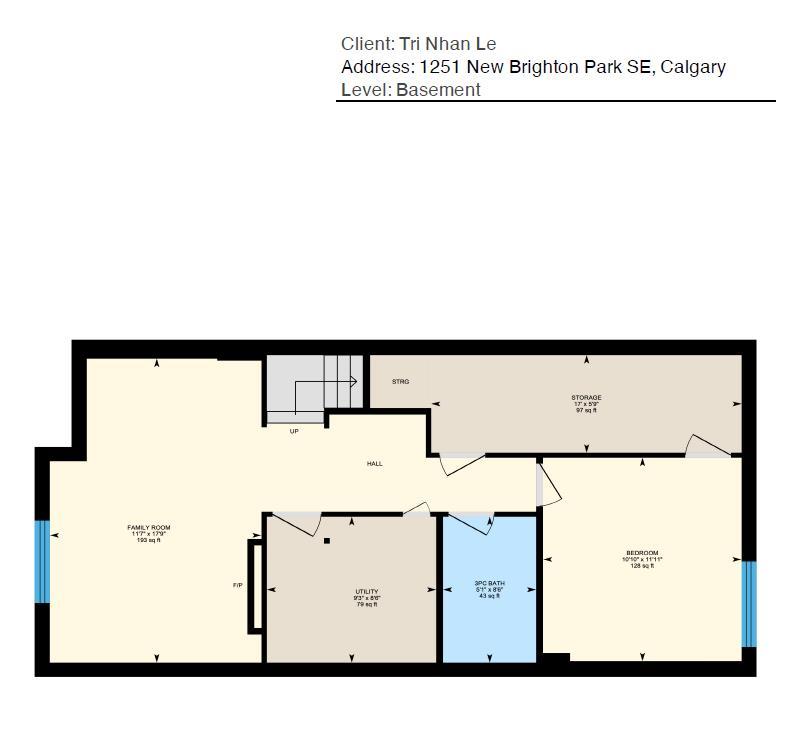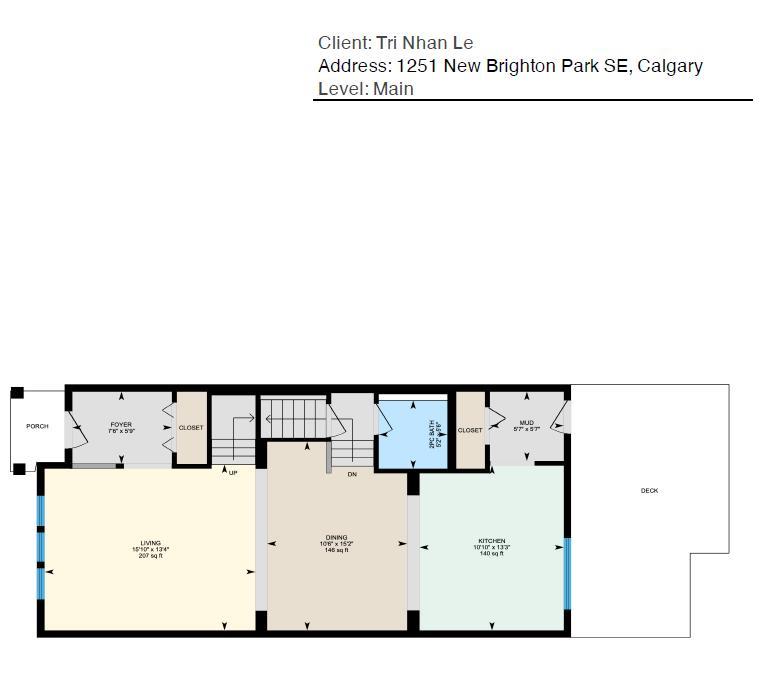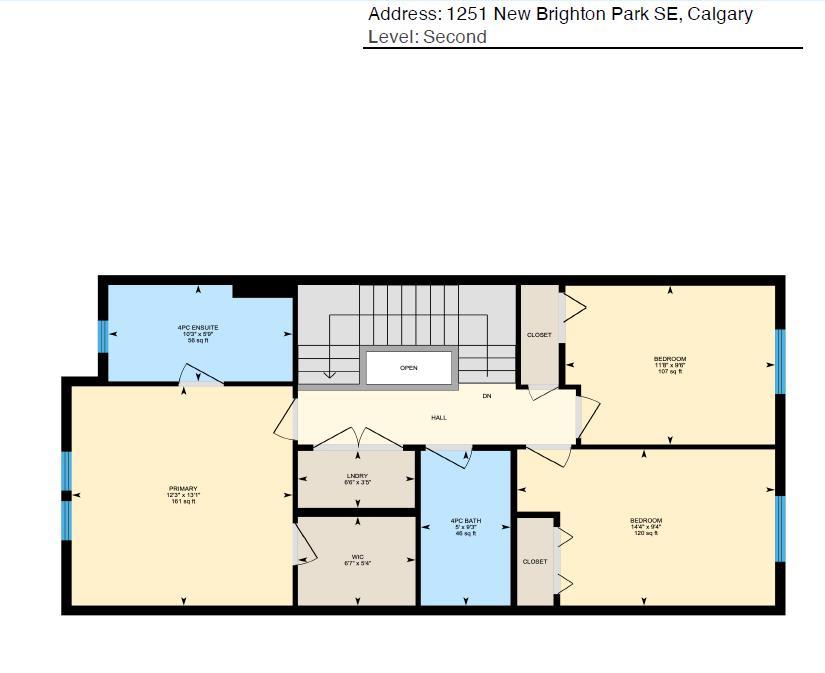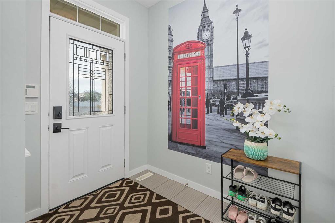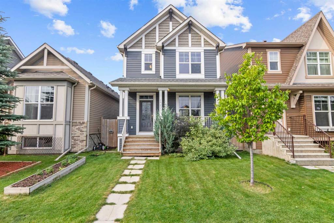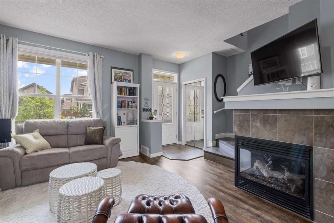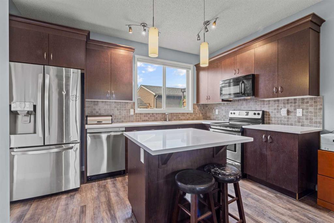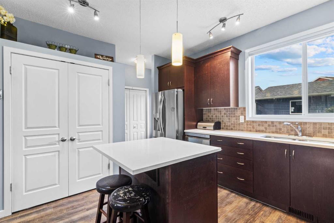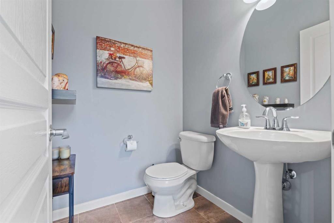44 Copperleaf Way SE
Calgary T2X 1S3
MLS® Number: A2239887
$ 699,900
3
BEDROOMS
2 + 1
BATHROOMS
2,113
SQUARE FEET
2007
YEAR BUILT
PRICE REDUCED! Welcome Home to 44 Copperleaf Way! This beautiful 3-bedroom + Den (main floor office) 2 and a half bathroom home is located in the amazing community of Copperfield. The home features numerous exterior upgrades, including all Hardie board siding and a Level 3 roof, providing protection against Alberta hail storms. The property is immaculately clean, with a spacious bonus room and a functional main floor layout featuring 3 bedrooms, an office/den, and a convenient sink hookup — perfect for a home business! The home boasts a new furnace and A/C system installed in 2022-23, and upgraded appliances throughout. Step outside to your very own oasis with a finished backyard, Beautiful Garden with Irrigation (sprinkler) system, a beautiful pergola, making it the perfect space to relax/entertain. Additional features include upgraded lighting, tall 9' ceilings, and large windows that fill the home with natural light. The garage is finished, insulated, and includes epoxy floors for added durability. This home is truly a must-see. Don’t miss out on this opportunity! Check out the 3D tour.
| COMMUNITY | Copperfield |
| PROPERTY TYPE | Detached |
| BUILDING TYPE | House |
| STYLE | 2 Storey |
| YEAR BUILT | 2007 |
| SQUARE FOOTAGE | 2,113 |
| BEDROOMS | 3 |
| BATHROOMS | 3.00 |
| BASEMENT | Full, Unfinished |
| AMENITIES | |
| APPLIANCES | Central Air Conditioner, Dishwasher, Electric Stove, Microwave Hood Fan, Refrigerator, Washer/Dryer Stacked |
| COOLING | Central Air, ENERGY STAR Qualified Equipment, Full |
| FIREPLACE | N/A |
| FLOORING | Carpet, Hardwood |
| HEATING | Forced Air, Natural Gas |
| LAUNDRY | Main Level |
| LOT FEATURES | City Lot, Private |
| PARKING | Double Garage Attached |
| RESTRICTIONS | Utility Right Of Way |
| ROOF | Asphalt Shingle, Shingle |
| TITLE | Fee Simple |
| BROKER | Skyfort Estate |
| ROOMS | DIMENSIONS (m) | LEVEL |
|---|---|---|
| Other | 26`2" x 34`3" | Basement |
| Living Room | 13`9" x 14`5" | Main |
| 2pc Bathroom | 5`1" x 5`4" | Main |
| Office | 9`9" x 9`8" | Main |
| Dining Room | 13`1" x 8`5" | Main |
| Kitchen | 13`0" x 12`10" | Main |
| Laundry | 7`4" x 5`4" | Main |
| 4pc Bathroom | 8`4" x 5`0" | Second |
| Bedroom - Primary | 17`11" x 15`2" | Second |
| Bedroom | 12`2" x 9`9" | Second |
| Bonus Room | 21`2" x 13`9" | Second |
| Bedroom | 12`2" x 9`9" | Second |
| 4pc Ensuite bath | 8`7" x 9`0" | Second |

