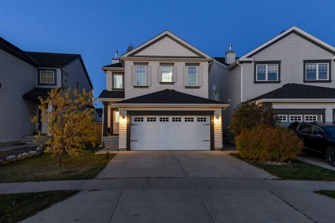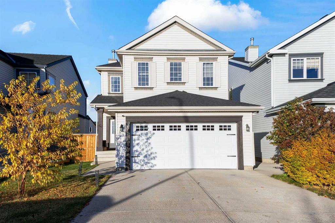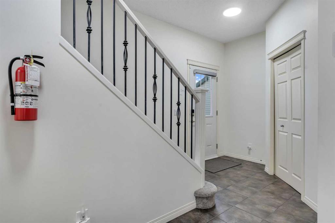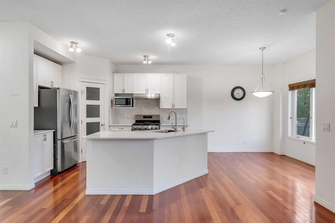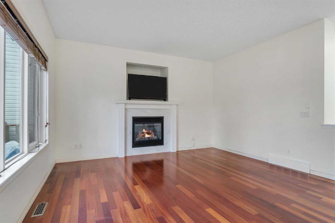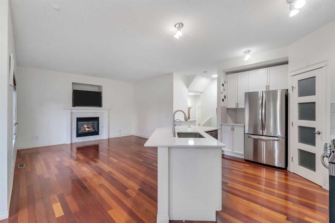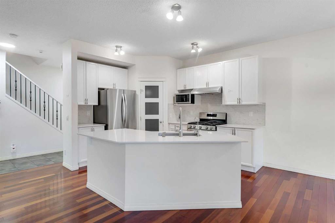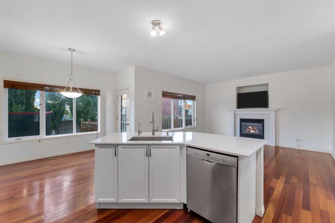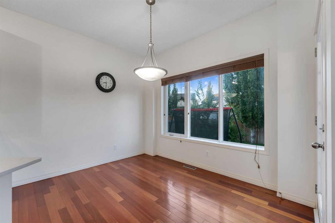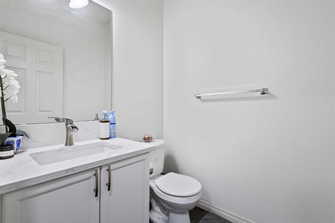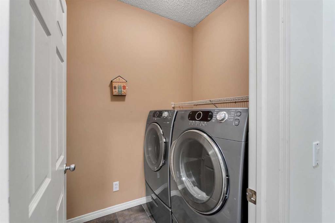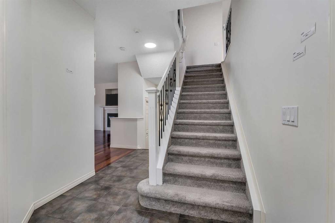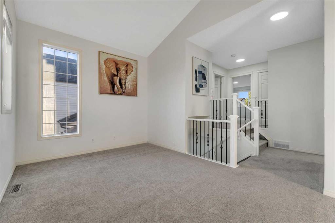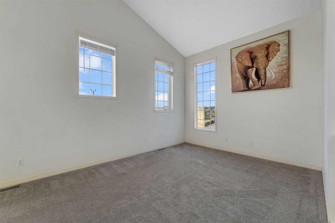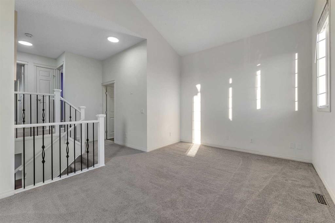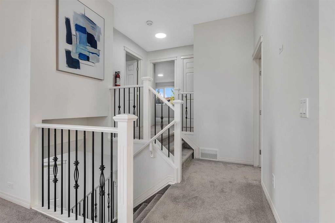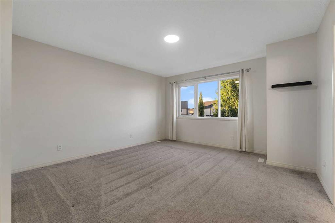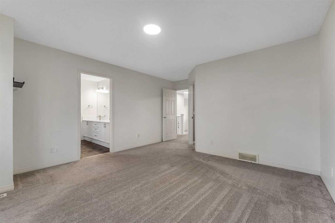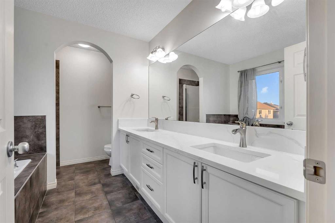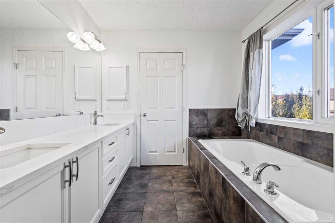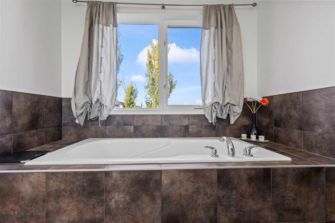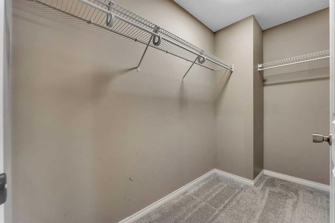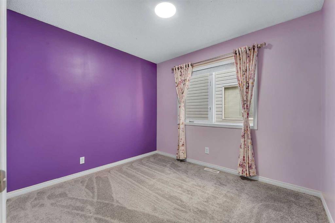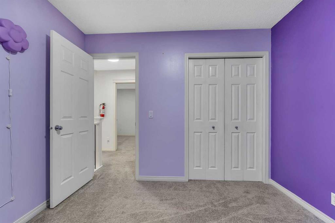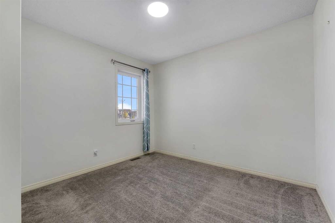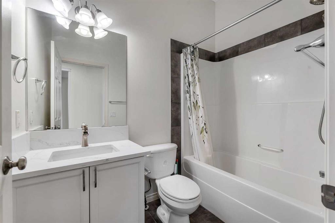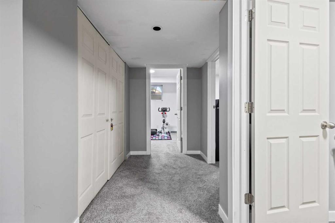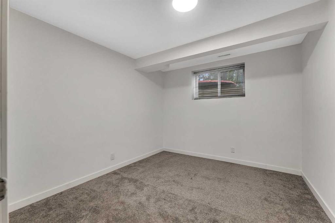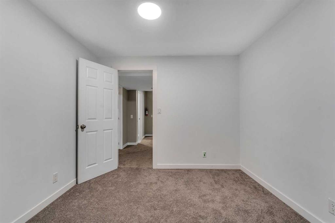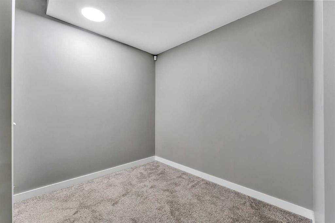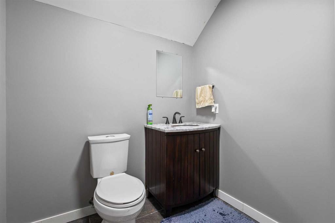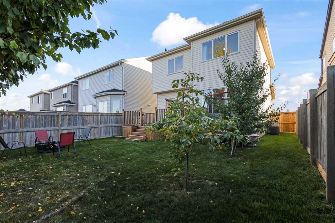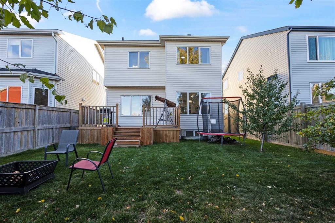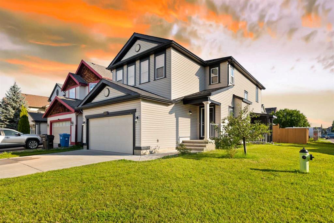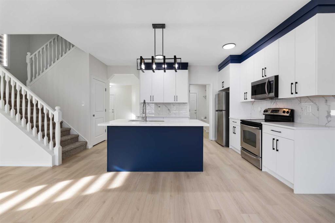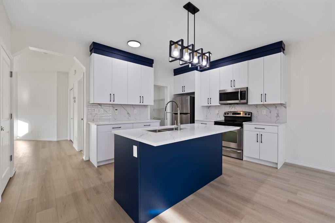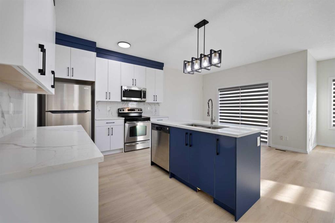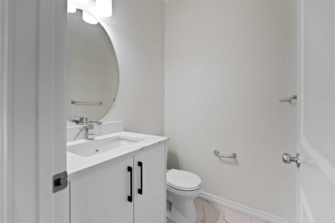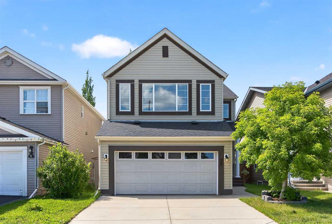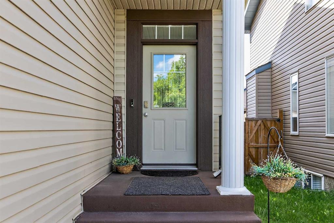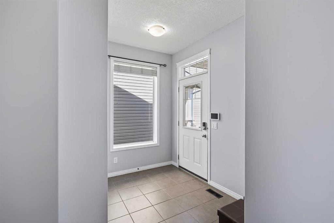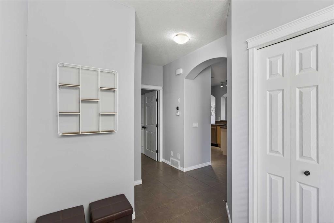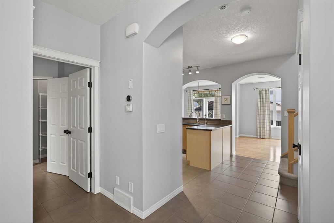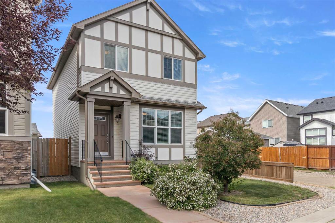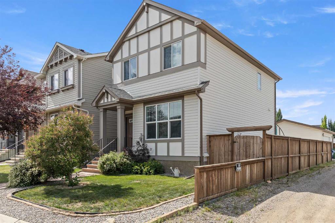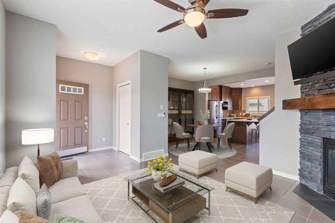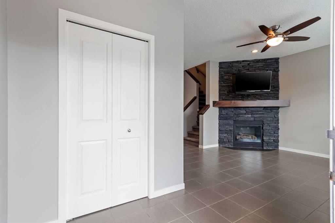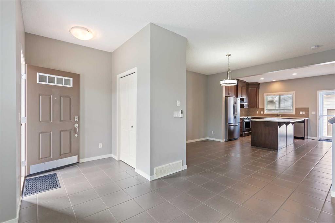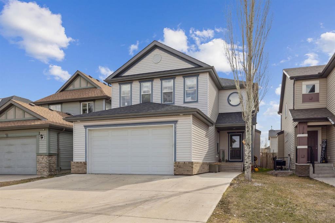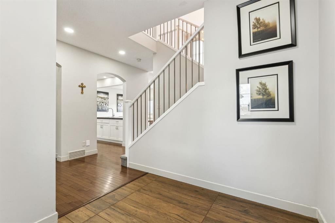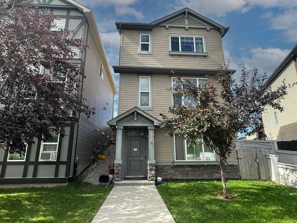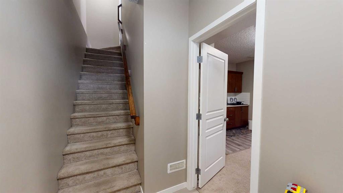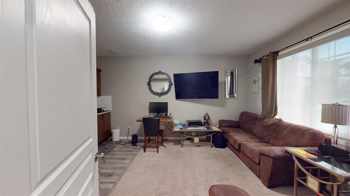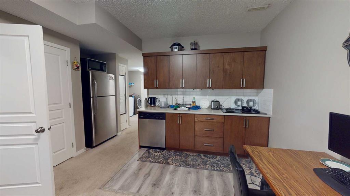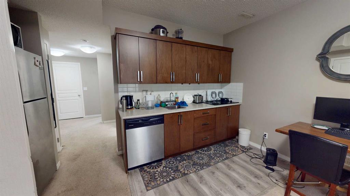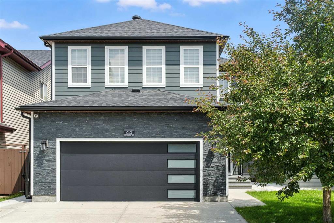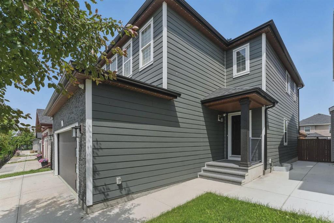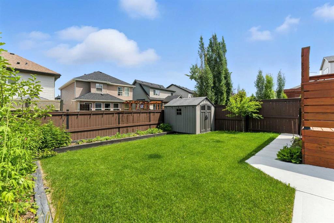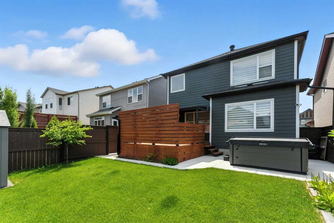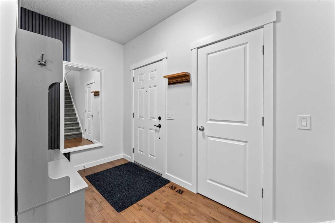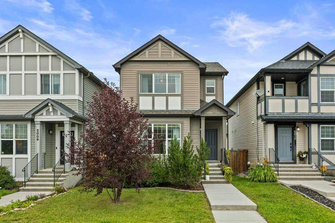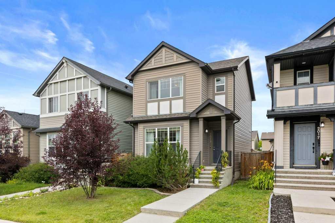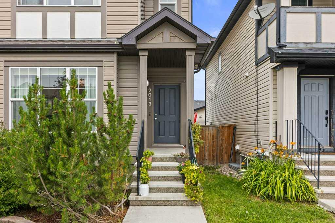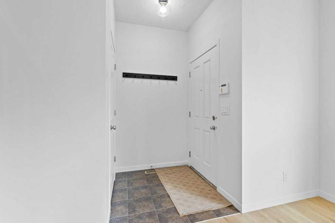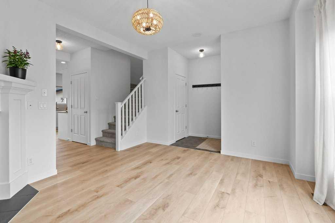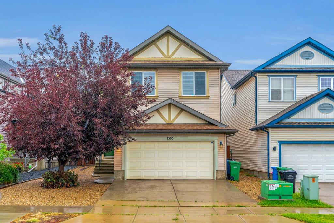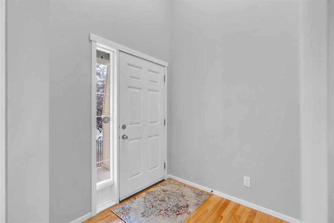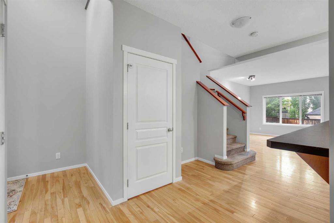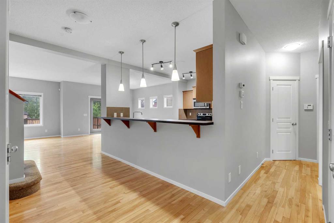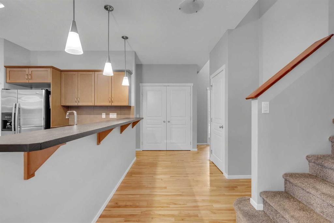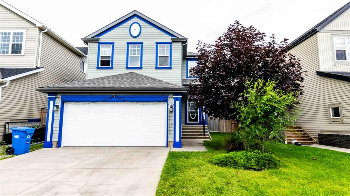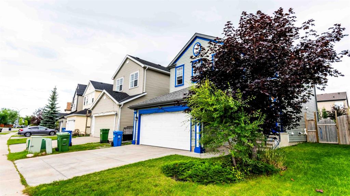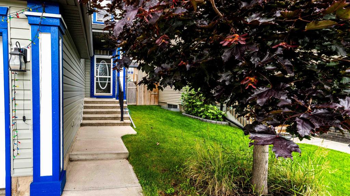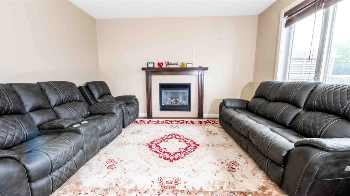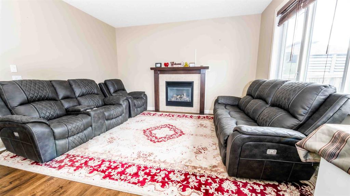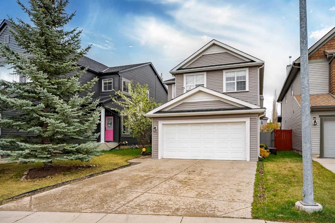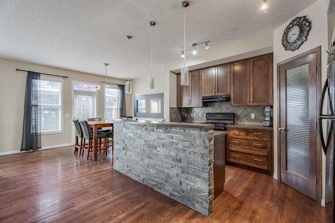34 Copperstone Road SE
Calgary T2Z0G7
MLS® Number: A2251020
$ 659,900
5
BEDROOMS
2 + 2
BATHROOMS
1,737
SQUARE FEET
2006
YEAR BUILT
Freshly updated with a new water tank, brand-new carpet (2024), stylish kitchen renovation, gas range, garburator, water purifier, and fresh paint throughout! This well-maintained home showcases pride of ownership in every corner. The sunny backyard backs onto no direct neighbors, offering privacy and space to relax or entertain. Enjoy a vaulted-ceiling bonus room and a massive master with a 5-piece ensuite. The finished basement adds 2 bedrooms—perfect for family, guests, or a home gym. Ideally located right across the rink and just 4 houses from the school, in a highly accessible, sought-after neighborhood—come experience it for yourself! The family has now moved out and this property is now vacant and ready for your imagination!
| COMMUNITY | Copperfield |
| PROPERTY TYPE | Detached |
| BUILDING TYPE | House |
| STYLE | 2 Storey |
| YEAR BUILT | 2006 |
| SQUARE FOOTAGE | 1,737 |
| BEDROOMS | 5 |
| BATHROOMS | 4.00 |
| BASEMENT | Finished, Full |
| AMENITIES | |
| APPLIANCES | Dishwasher, Garage Control(s), Garburator, Gas Range, Microwave, Range Hood, Refrigerator, Washer, Water Purifier |
| COOLING | None |
| FIREPLACE | Gas |
| FLOORING | Carpet, Hardwood, Tile |
| HEATING | Forced Air |
| LAUNDRY | Main Level |
| LOT FEATURES | Back Yard |
| PARKING | Double Garage Attached |
| RESTRICTIONS | None Known |
| ROOF | Asphalt Shingle |
| TITLE | Fee Simple |
| BROKER | eXp Realty |
| ROOMS | DIMENSIONS (m) | LEVEL |
|---|---|---|
| Bedroom | 29`10" x 33`2" | Basement |
| Bedroom | 44`11" x 44`7" | Basement |
| 2pc Bathroom | 18`4" x 21`0" | Basement |
| Kitchen | 33`2" x 38`9" | Main |
| 2pc Bathroom | 16`5" x 17`9" | Main |
| Living Room | 46`3" x 47`3" | Main |
| Dining Room | 33`2" x 31`2" | Main |
| Bonus Room | 62`4" x 35`9" | Second |
| Bedroom | 26`7" x 29`11" | Second |
| 4pc Bathroom | 13`6" x 23`4" | Second |
| Bedroom | 32`2" x 33`6" | Second |
| 5pc Ensuite bath | 37`5" x 28`3" | Second |
| Bedroom - Primary | 44`3" x 56`1" | Second |

