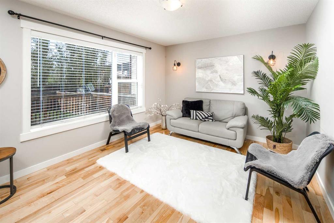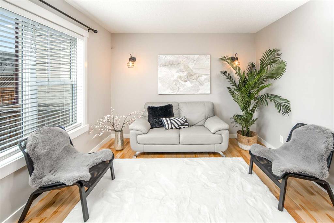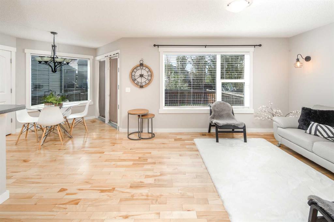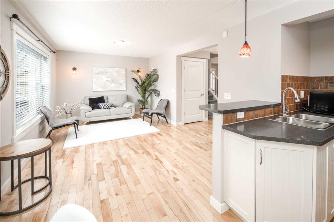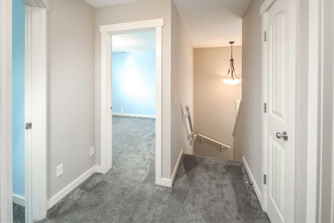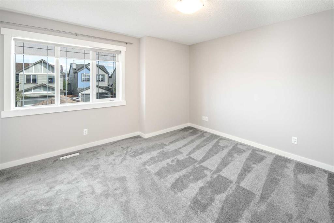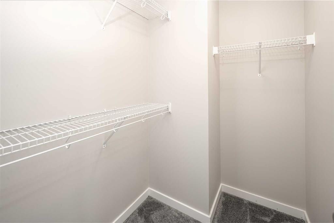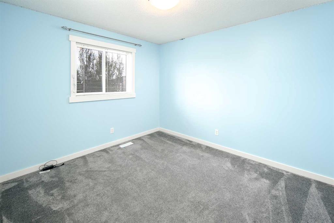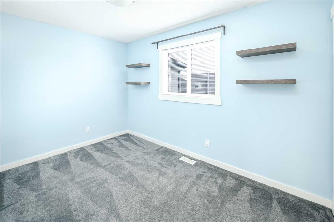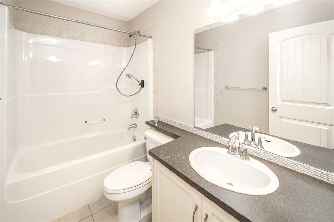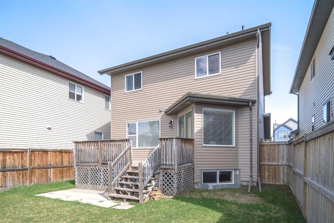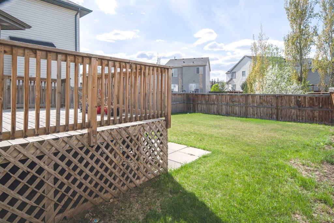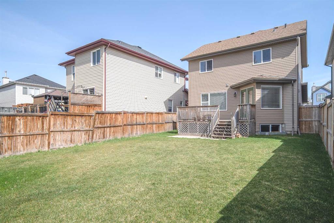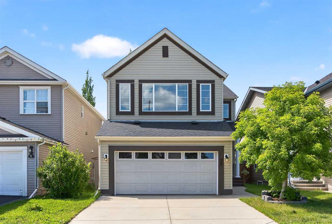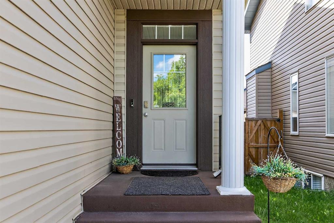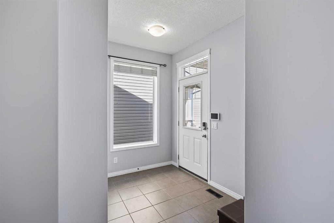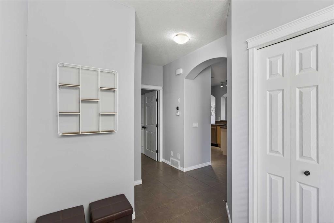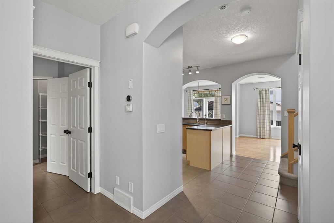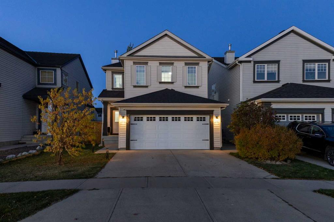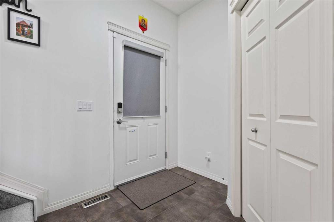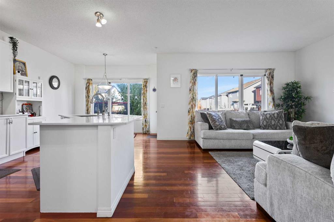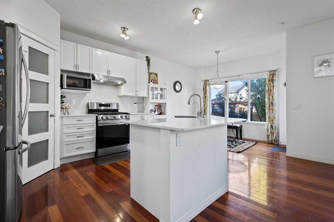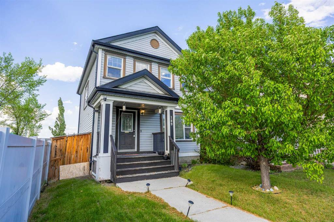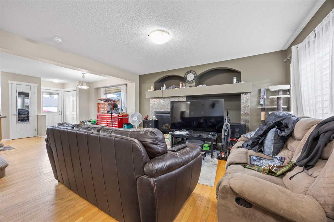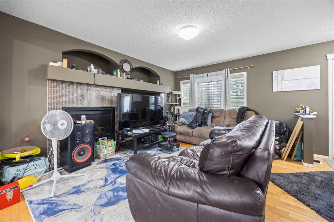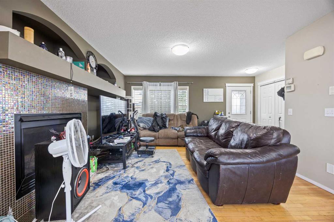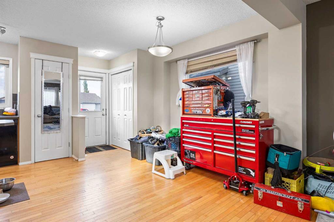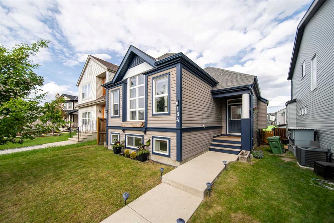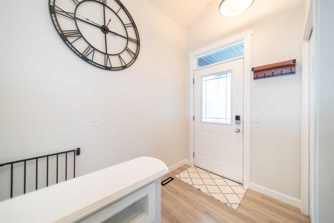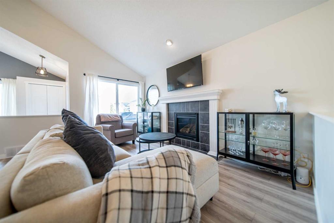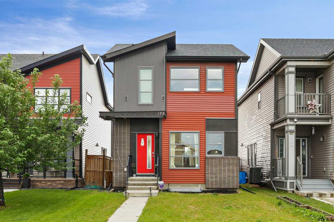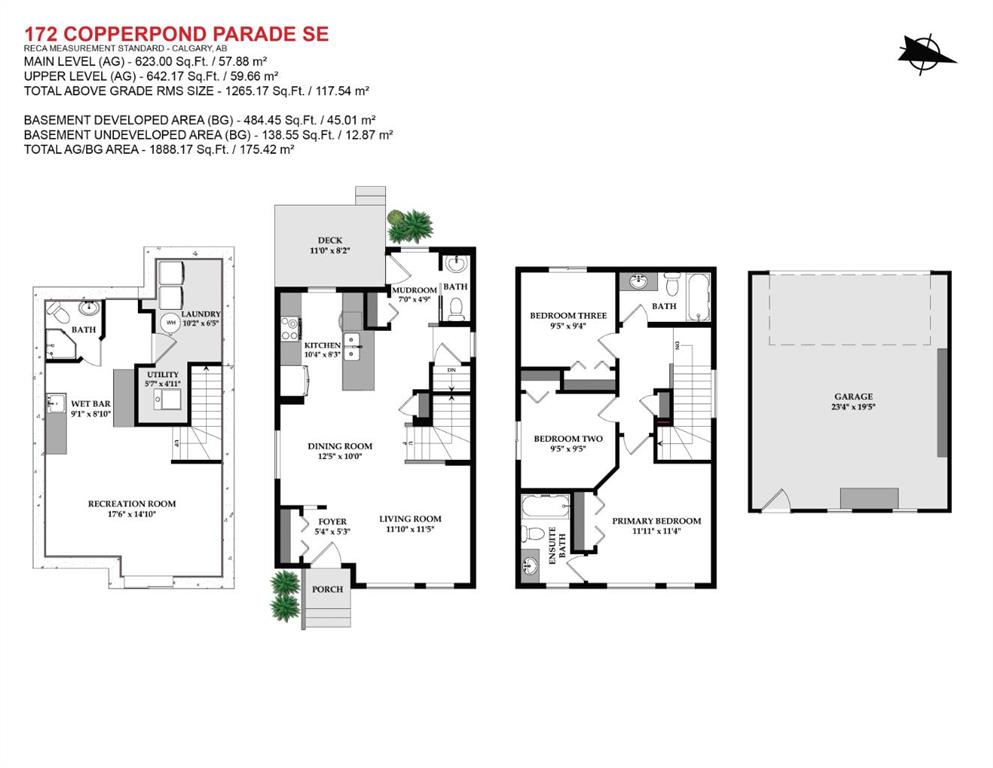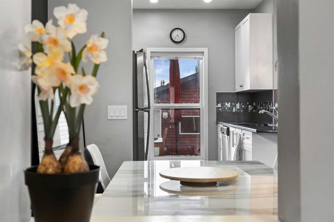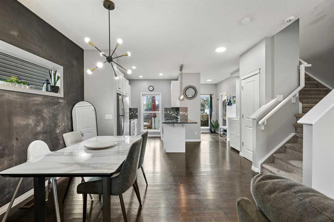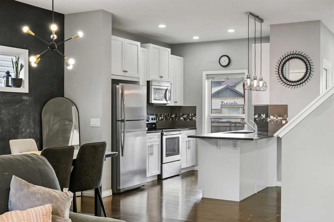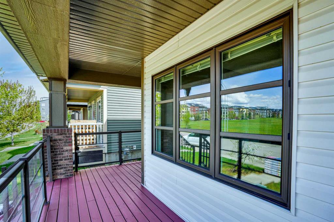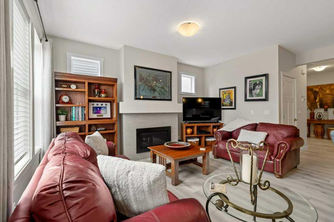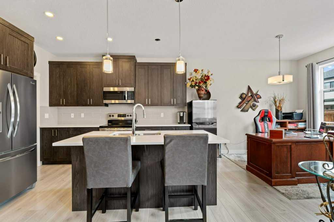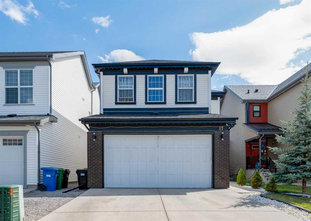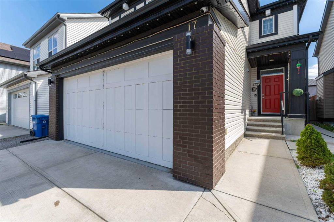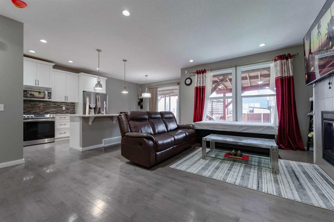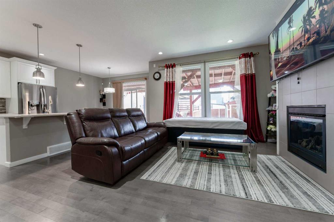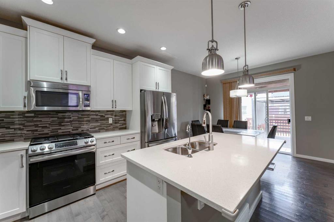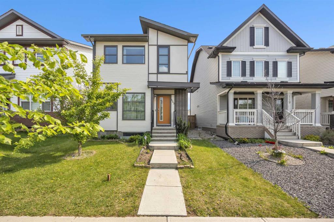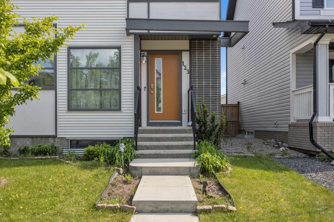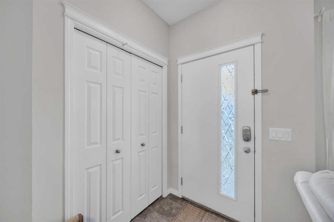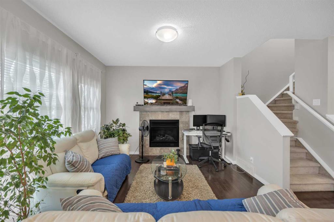91 Copperstone Crescent SE
Calgary T2Z 0K8
MLS® Number: A2220621
$ 589,000
3
BEDROOMS
2 + 1
BATHROOMS
1,336
SQUARE FEET
2007
YEAR BUILT
open house Saturday and Sunday June 28 and 29 12:30-4:30pm Step into this charming 2-storey home in Copperfield, a perfect blend of comfort and convenience. This property boasts 3 spacious bedrooms and 2.5 bathrooms, making it ideal for families seeking both functionality and style. The main floor welcomes you with beautiful hardwood flooring, setting the tone for a bright and inviting atmosphere. The kitchen has built-in appliances and a raised breakfast bar. Natural light pours through the large windows in the living room, creating a warm and open ambiance. The dining area seamlessly connects to the backyard, leading to a spacious deck—perfect for summer BBQs! Upstairs, comfort meets practicality. The primary suite is a retreat, featuring a 3-piece ensuite bath and a generous walk-in closet. Two well-sized guest bedrooms share a thoughtfully designed bathroom, completing the upper level. Need extra space? The unfinished basement is ready for your personal touch! Outside, the landscaped backyard offers a serene escape, perfect for relaxing or entertaining. Copperfield’s amenities include scenic pathways, parks, playgrounds, and walking trails. Everyday conveniences are within reach, with grocery stores, restaurants, and public schools just a short walk away. Plus, downtown Calgary is only a 25-minute drive, with easy access to Stoney & Deerfoot Trail. Don’t miss out on this incredible home—schedule your private viewing today! And of course, enjoy the 3D tour to fully appreciate this stunning space!
| COMMUNITY | Copperfield |
| PROPERTY TYPE | Detached |
| BUILDING TYPE | House |
| STYLE | 2 Storey |
| YEAR BUILT | 2007 |
| SQUARE FOOTAGE | 1,336 |
| BEDROOMS | 3 |
| BATHROOMS | 3.00 |
| BASEMENT | Full, Unfinished |
| AMENITIES | |
| APPLIANCES | Dishwasher, Dryer, Electric Oven, Microwave, Microwave Hood Fan, Refrigerator, Washer, Window Coverings |
| COOLING | None |
| FIREPLACE | N/A |
| FLOORING | Carpet, Ceramic Tile, Hardwood |
| HEATING | Forced Air, Natural Gas |
| LAUNDRY | Laundry Room, Main Level |
| LOT FEATURES | Back Yard, Rectangular Lot |
| PARKING | Double Garage Attached |
| RESTRICTIONS | None Known |
| ROOF | Asphalt Shingle |
| TITLE | Fee Simple |
| BROKER | Homecare Realty Ltd. |
| ROOMS | DIMENSIONS (m) | LEVEL |
|---|---|---|
| Living Room | 14`2" x 10`11" | Main |
| Kitchen | 8`5" x 10`11" | Main |
| Dining Room | 10`4" x 8`11" | Main |
| Entrance | 5`8" x 11`3" | Main |
| Mud Room | 6`1" x 8`5" | Main |
| 2pc Bathroom | Main | |
| 4pc Bathroom | Upper | |
| 3pc Ensuite bath | Upper | |
| Walk-In Closet | 6`4" x 5`0" | Upper |
| Bedroom | 9`11" x 11`1" | Upper |
| Bedroom | 12`4" x 8`11" | Upper |
| Bedroom - Primary | 11`10" x 12`2" | Upper |


