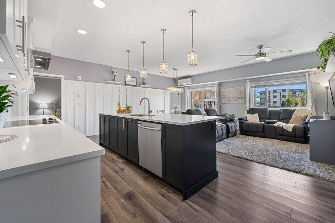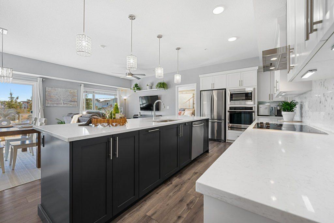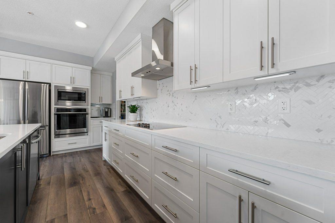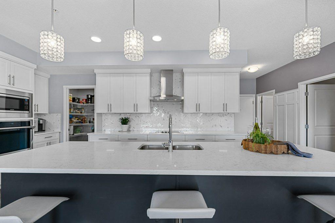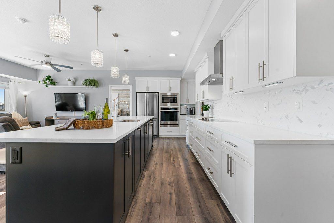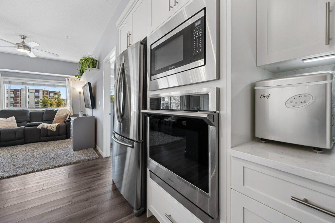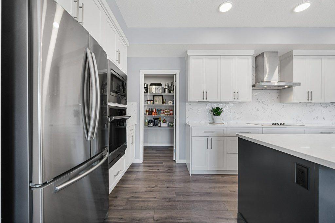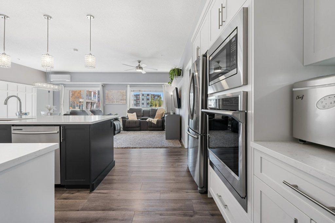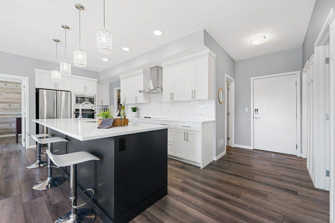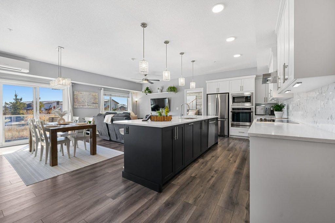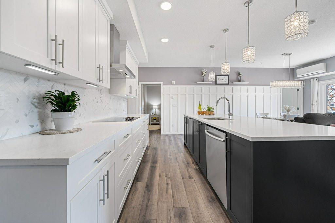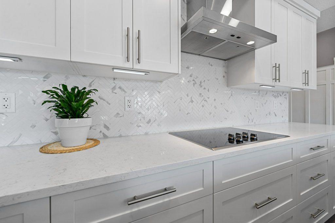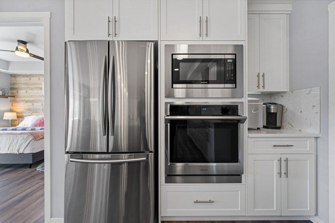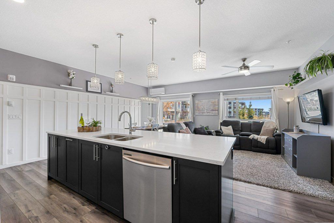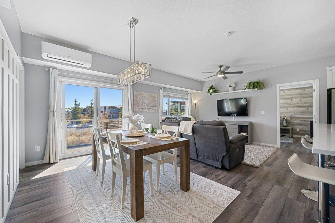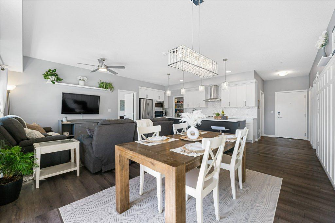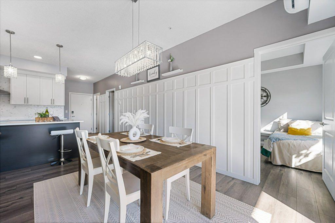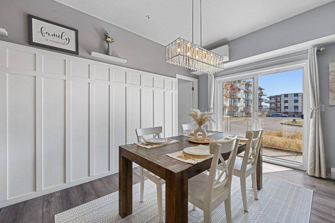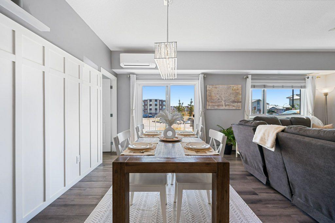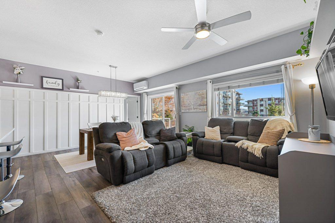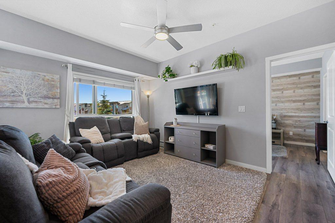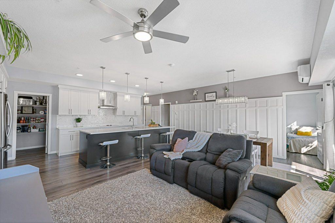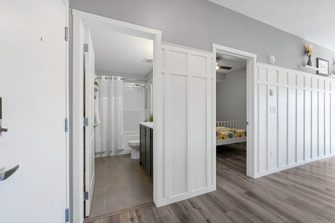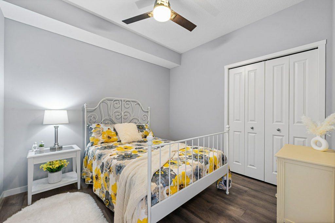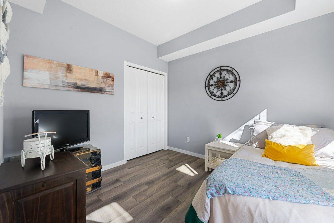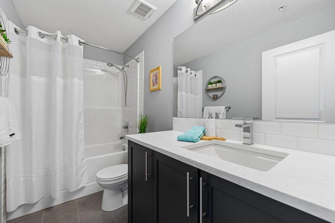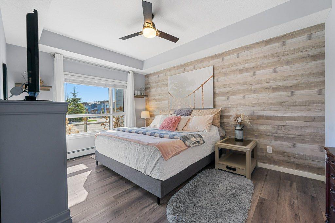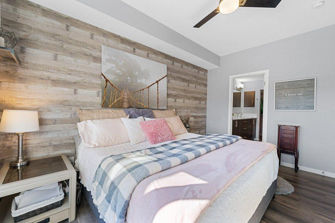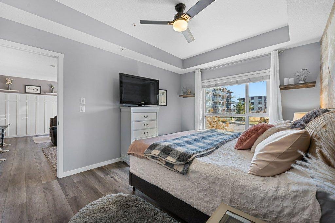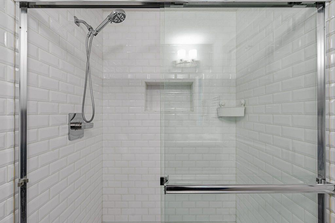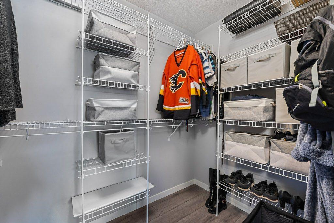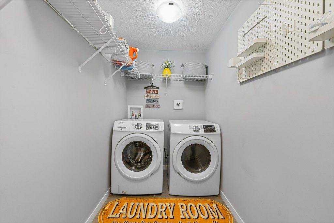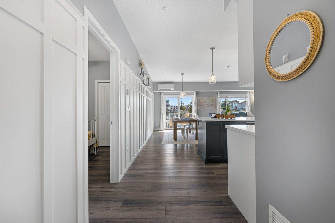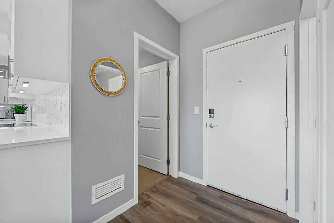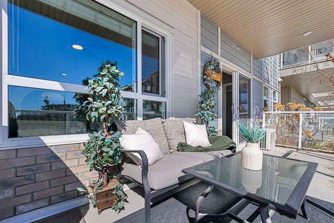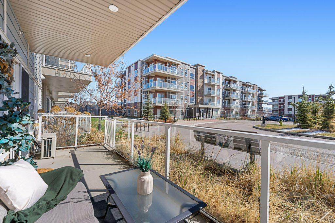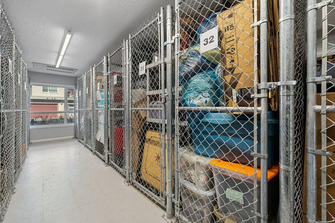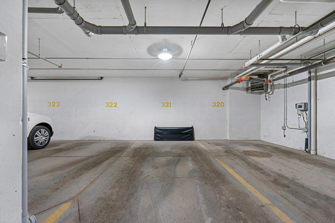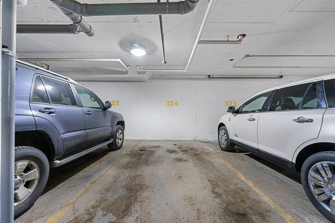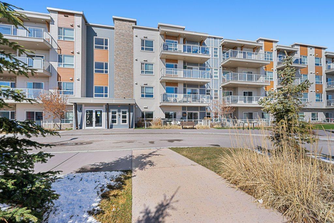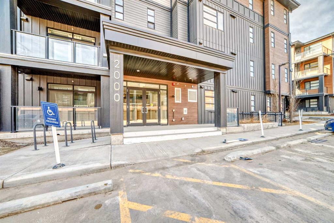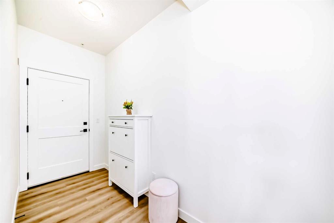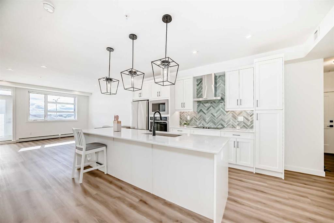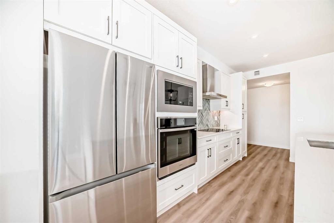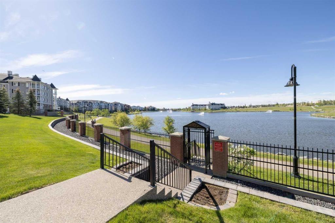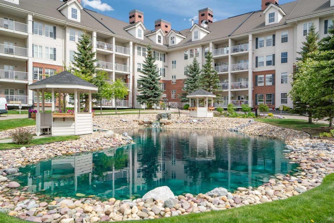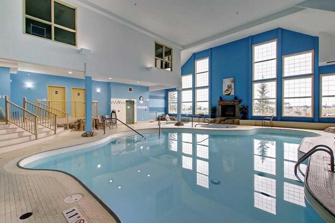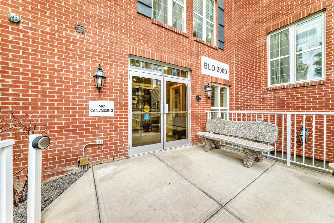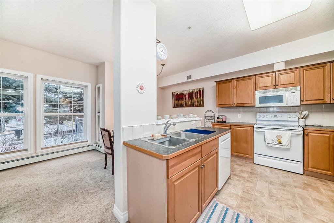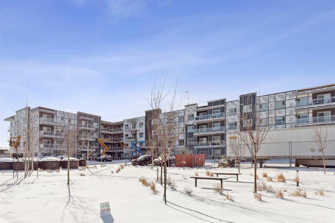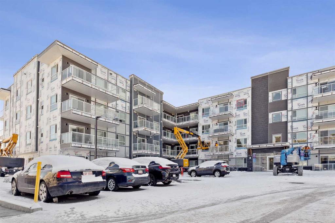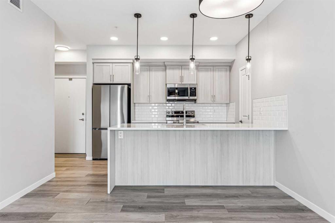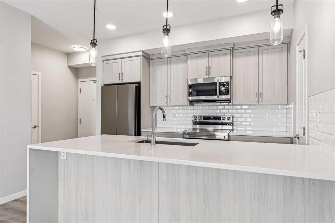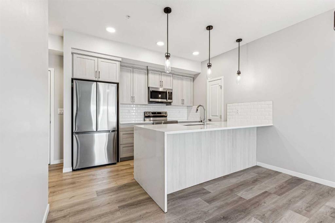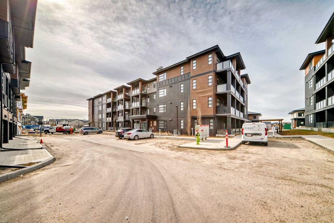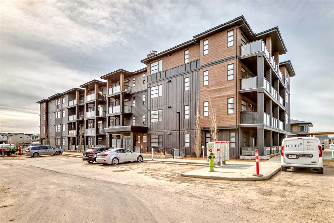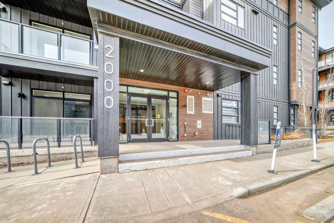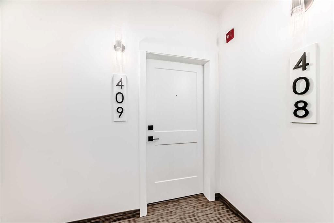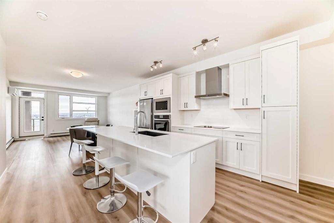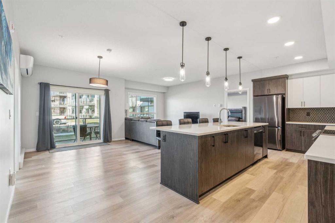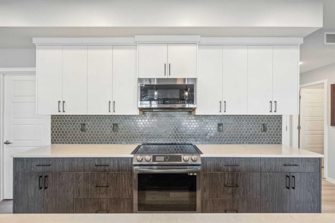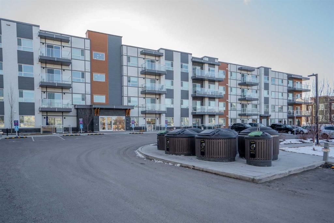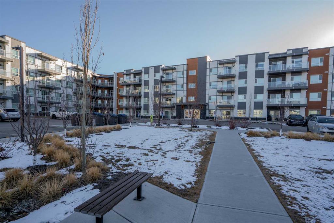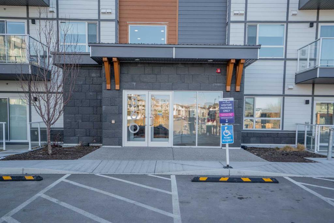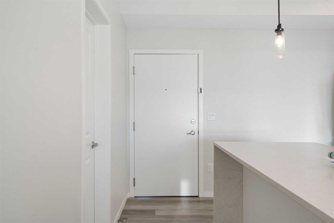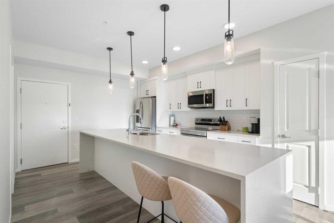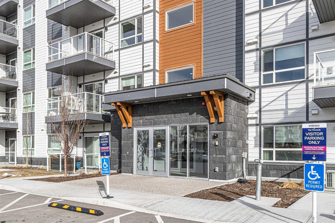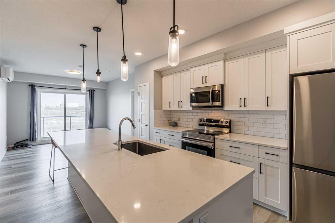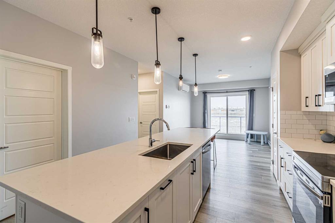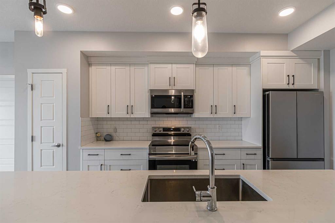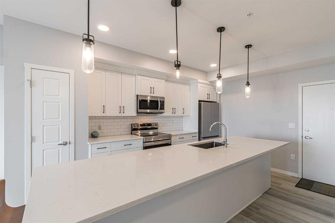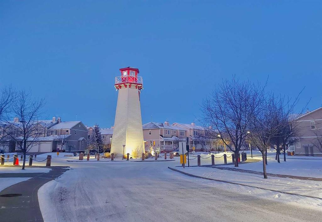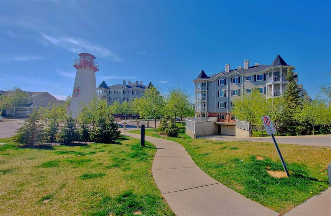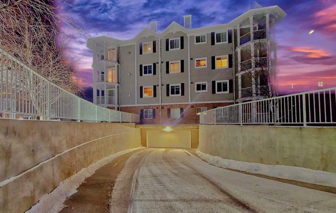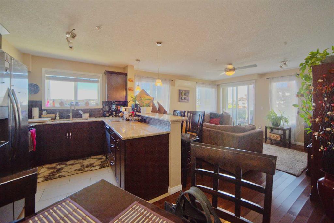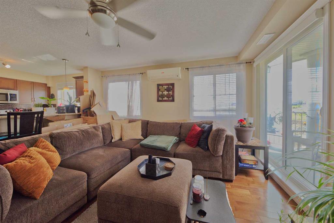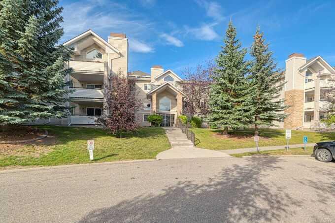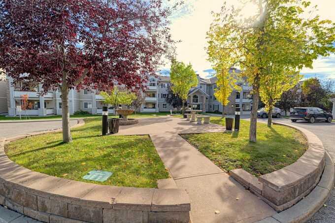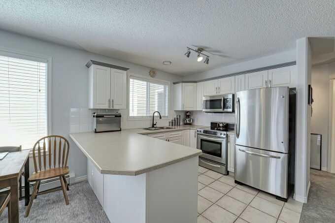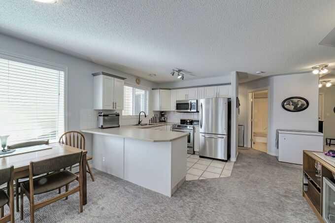114, 370 Harvest Hills Common NE
Calgary T3K 2M8
MLS® Number: A2214073
$ 449,900
3
BEDROOMS
2 + 0
BATHROOMS
2018
YEAR BUILT
Rare 3-bedroom main floor condo with 2 titled underground parking stalls. Welcome to The Rise of Harvest Hills, where comfort meets convenience in this exceptional 3-bedroom, 2-bathroom unit offering nearly 1,200 sq. ft. of well-designed living space—one of the largest floorplans in the complex. This home is tucked away in a quiet part of the development, away from road noise and train tracks, yet offers quick access to Country Hills Boulevard, Deerfoot Trail, and Calgary International Airport—perfect for commuters, frequent travelers, or airport professionals. The open-concept kitchen features quartz countertops, a large island with seating for 5–6, soft-close cabinets, mosaic backsplash, a walk-in pantry, Energy Star stainless steel appliances, and luxury vinyl plank flooring. The dining area opens to an east-facing patio with a gas line for your BBQ and direct exterior access—ideal for pet owners or convenient grocery drop-offs. The spacious living area is perfect for relaxing or entertaining. The primary bedroom accommodates a king-sized suite and includes a walk-in closet with built-ins and a private ensuite with dual sinks and a walk-in shower. Two additional bedrooms are located on the opposite side of the unit for added privacy—great for guests, roommates, or a home office. Enjoy the added comfort of air conditioning, assigned storage, secured underground bike storage, and the rare bonus of two titled underground parking spots.
| COMMUNITY | Harvest Hills |
| PROPERTY TYPE | Apartment |
| BUILDING TYPE | Low Rise (2-4 stories) |
| STYLE | Single Level Unit |
| YEAR BUILT | 2018 |
| SQUARE FOOTAGE | 1,154 |
| BEDROOMS | 3 |
| BATHROOMS | 2.00 |
| BASEMENT | |
| AMENITIES | |
| APPLIANCES | Built-In Electric Range, Built-In Oven, ENERGY STAR Qualified Dishwasher, ENERGY STAR Qualified Dryer, ENERGY STAR Qualified Refrigerator, ENERGY STAR Qualified Washer, Microwave, Range Hood, Wall/Window Air Conditioner, Window Coverings |
| COOLING | Wall Unit(s) |
| FIREPLACE | N/A |
| FLOORING | Ceramic Tile, Vinyl |
| HEATING | Baseboard, Boiler, Natural Gas |
| LAUNDRY | In Unit, Laundry Room |
| LOT FEATURES | |
| PARKING | Parkade, Stall, Underground |
| RESTRICTIONS | None Known |
| ROOF | |
| TITLE | Fee Simple |
| BROKER | RE/MAX iRealty Innovations |
| ROOMS | DIMENSIONS (m) | LEVEL |
|---|---|---|
| 4pc Bathroom | 9`8" x 5`0" | Main |
| 4pc Ensuite bath | 8`5" x 8`3" | Main |
| Bedroom - Primary | 14`1" x 10`7" | Main |
| Bedroom | 10`1" x 9`8" | Main |
| Bedroom | 9`10" x 9`8" | Main |
| Dining Room | 10`8" x 10`5" | Main |
| Kitchen | 22`2" x 12`0" | Main |
| Living Room | 10`8" x 9`8" | Main |
| Laundry | 10`7" x 5`0" | Main |
| Walk-In Closet | 8`7" x 5`0" | Main |

