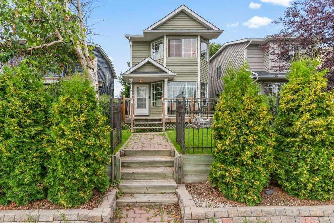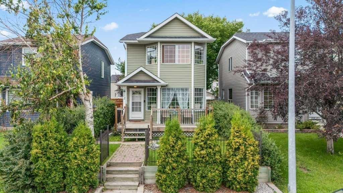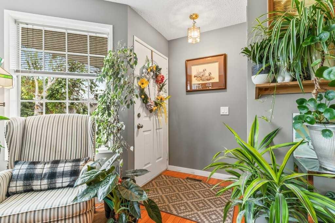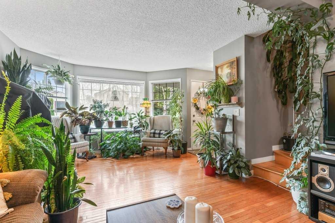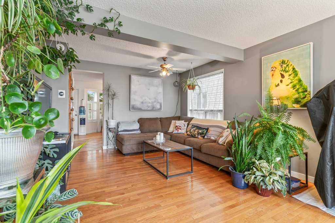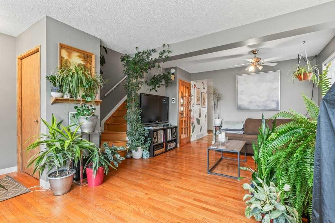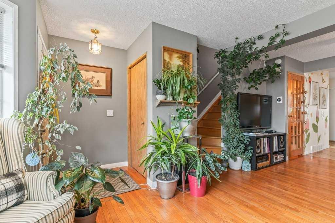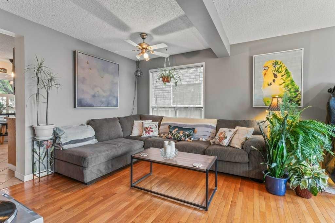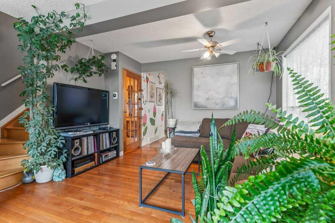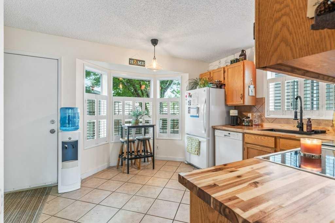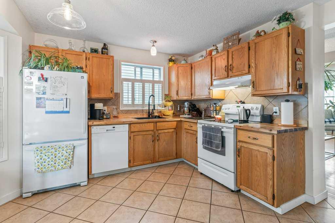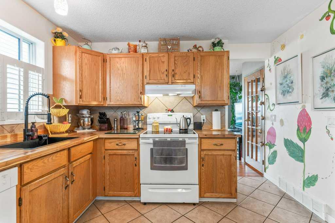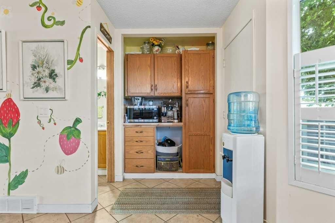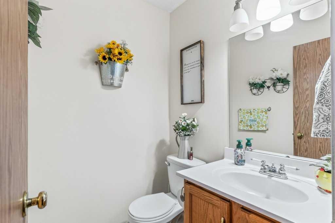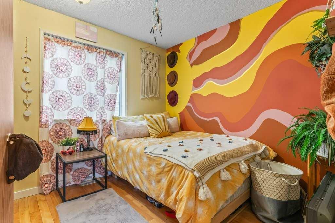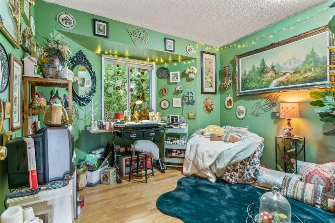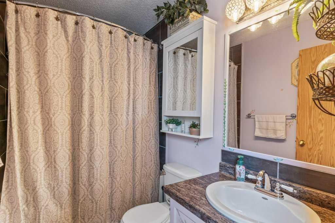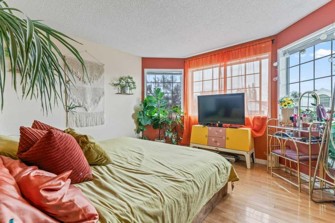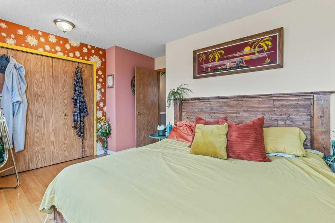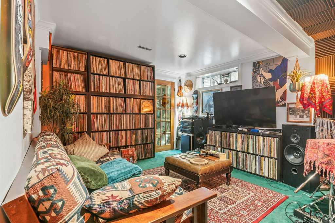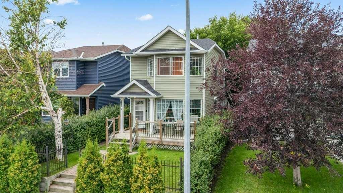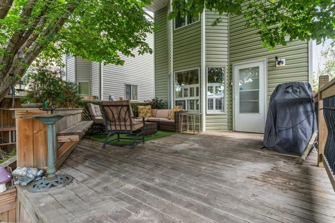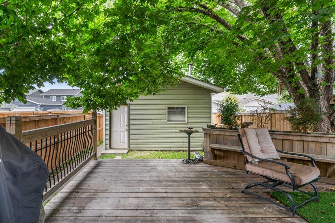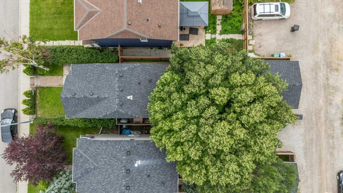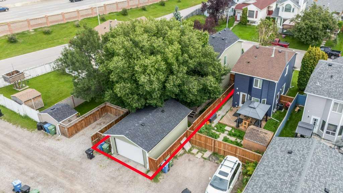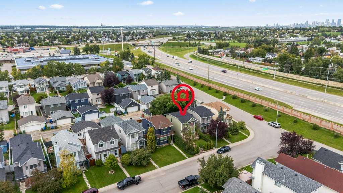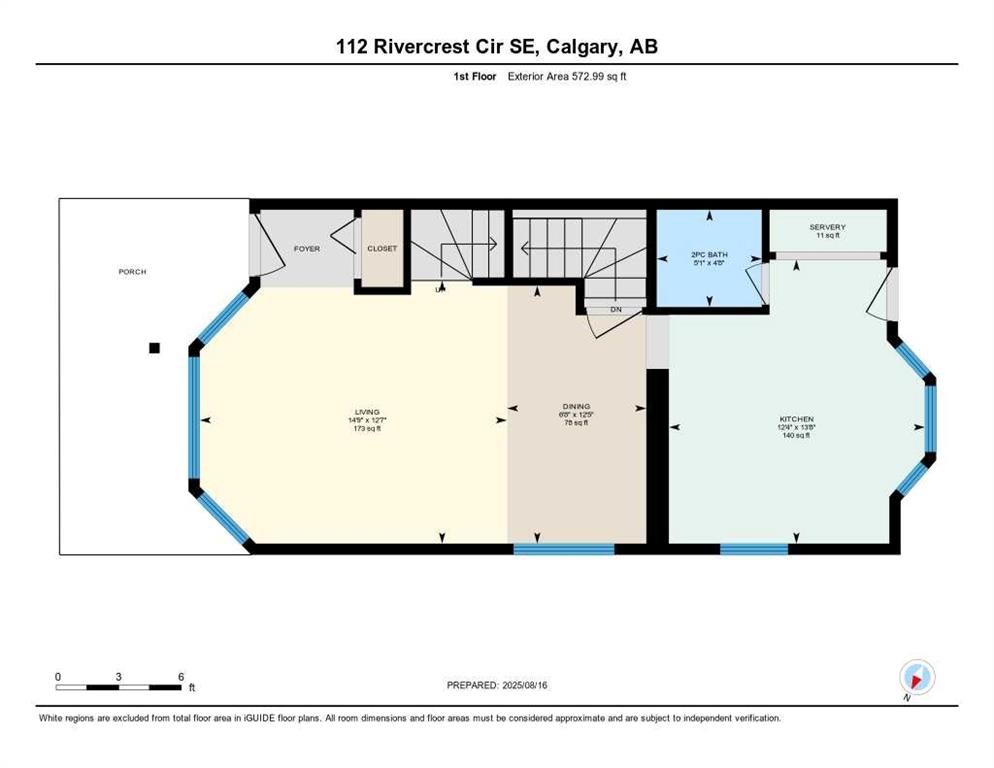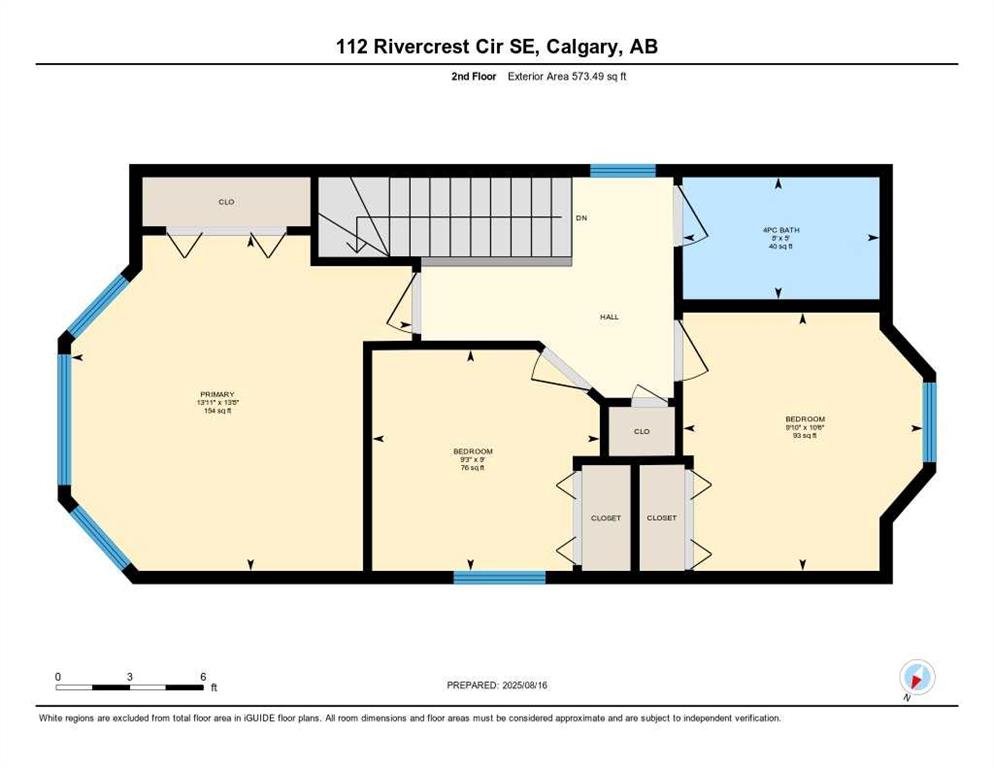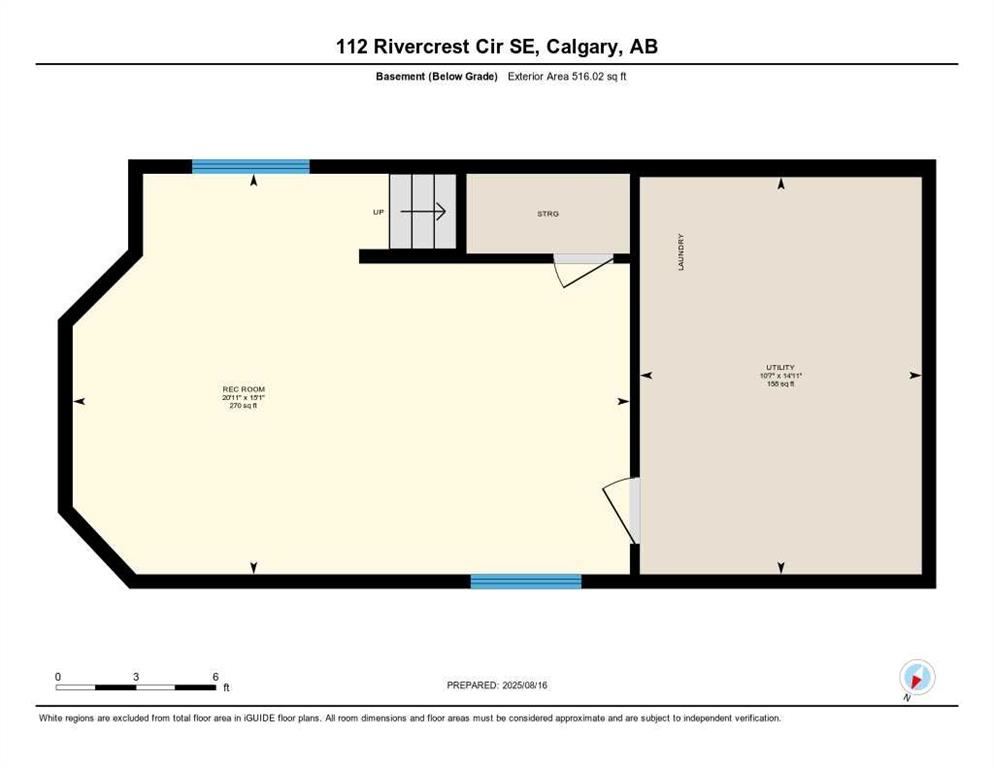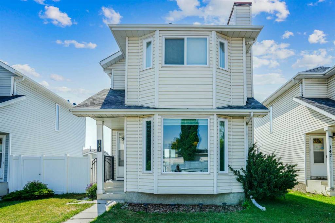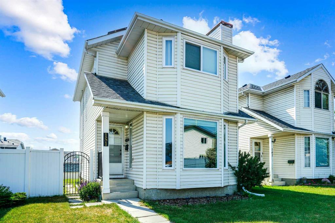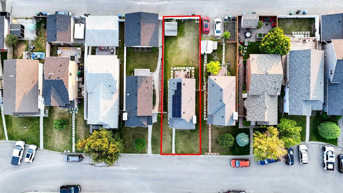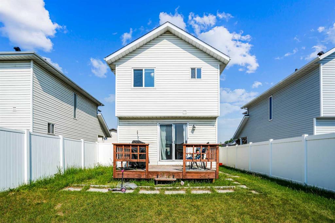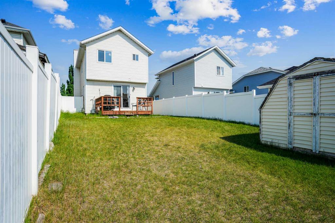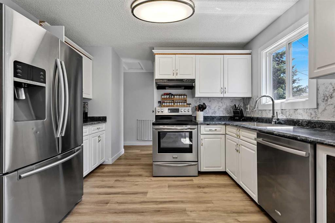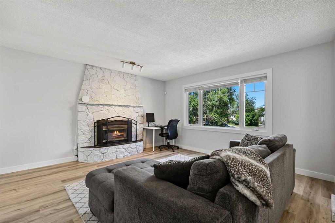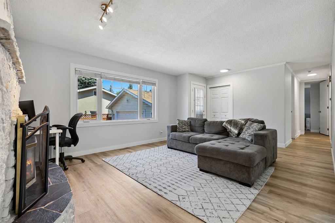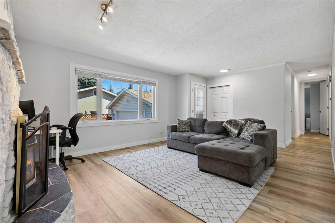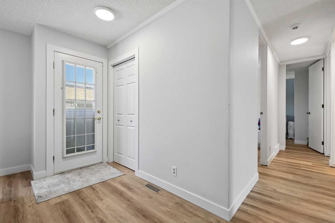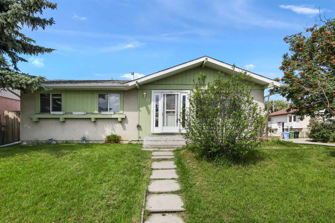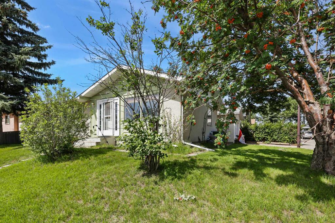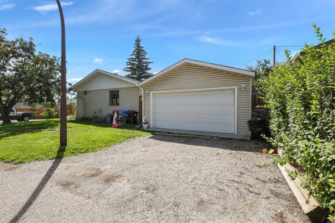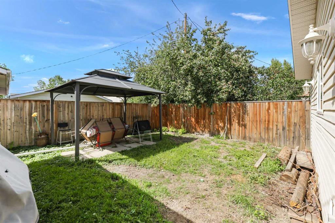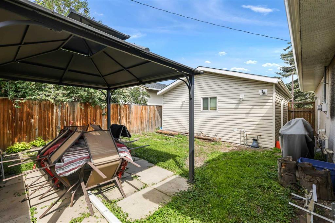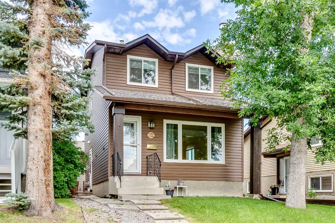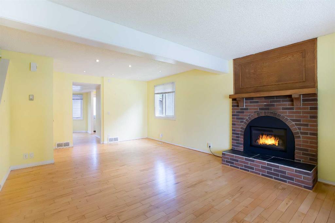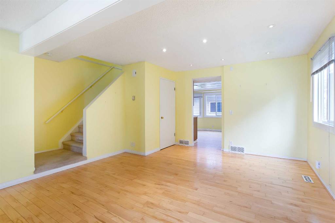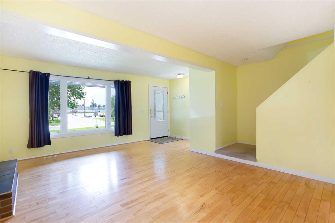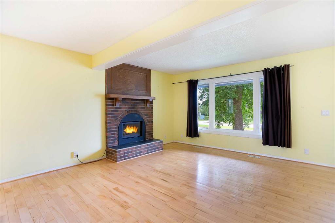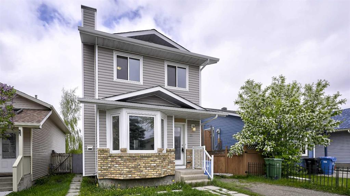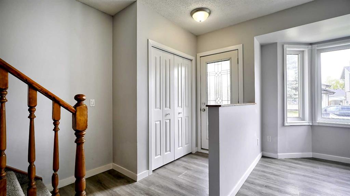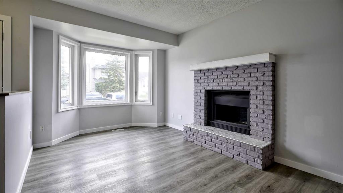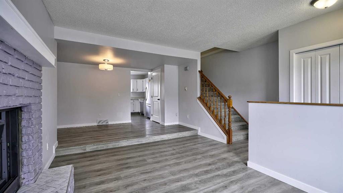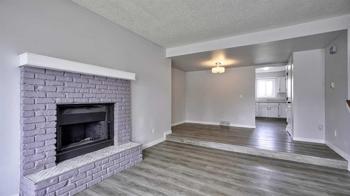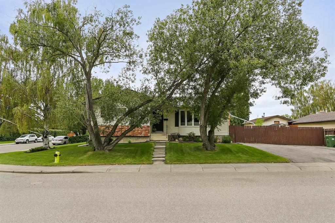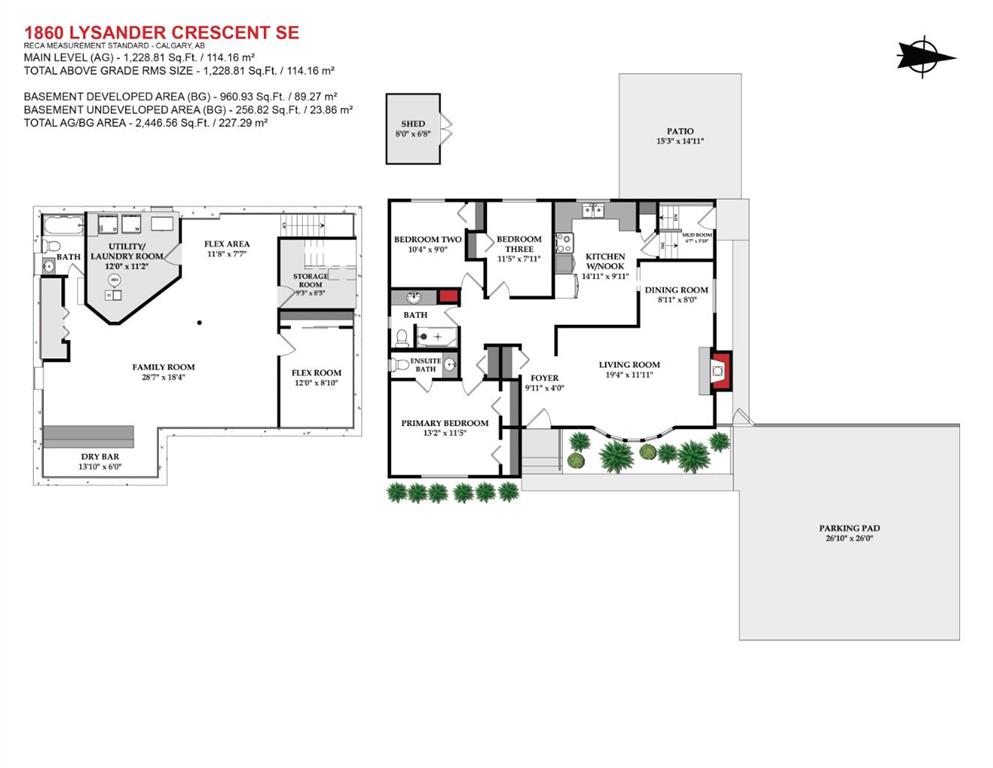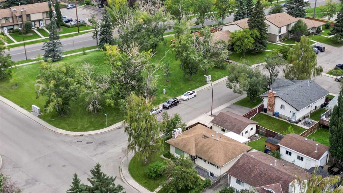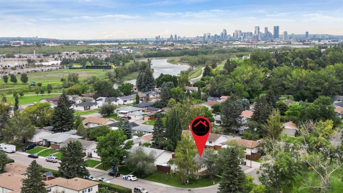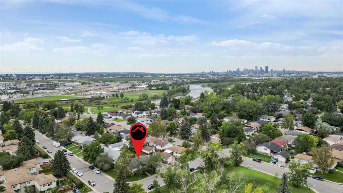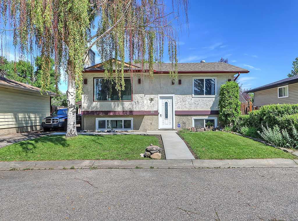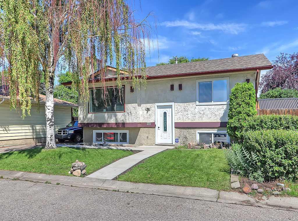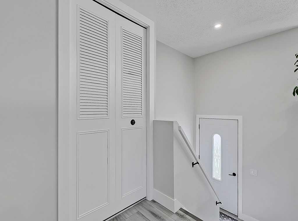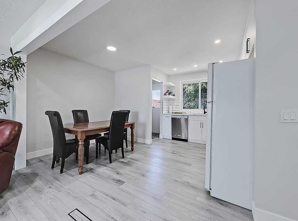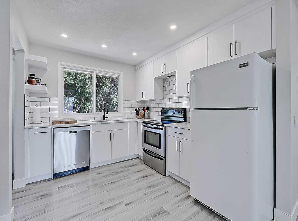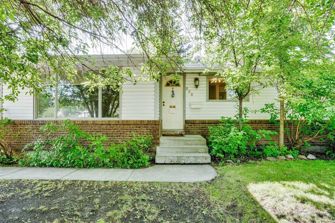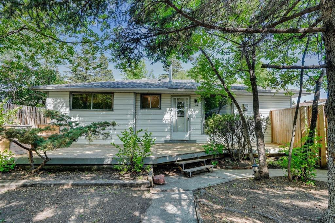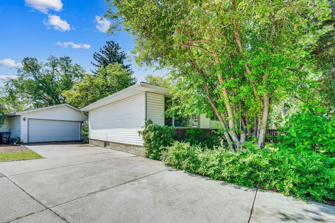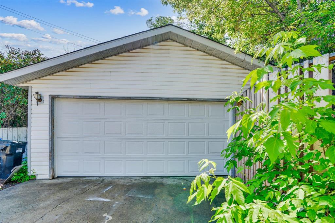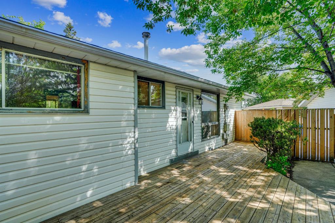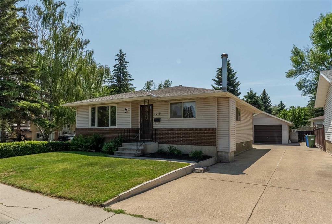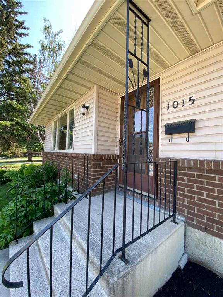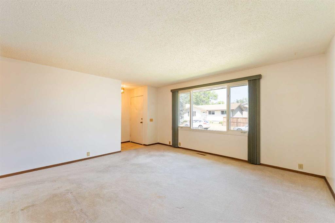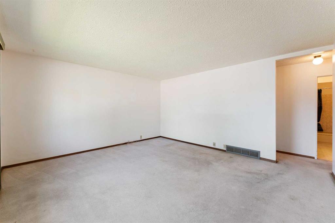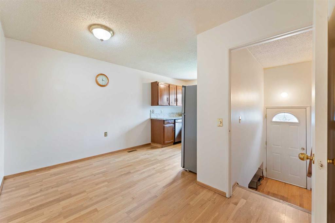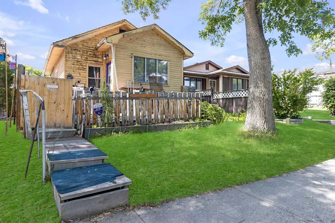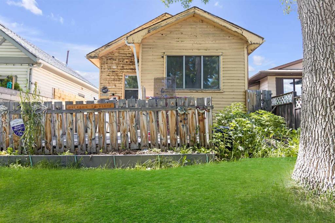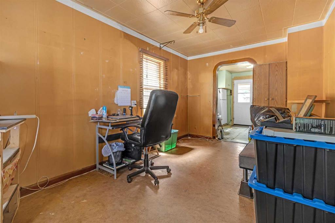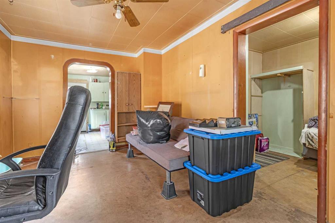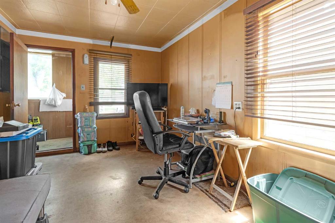112 Rivercrest Circle SE
Calgary T2C 4G4
MLS® Number: A2249282
$ 499,900
3
BEDROOMS
1 + 0
BATHROOMS
1992
YEAR BUILT
Welcome to this charming 2-storey home in the heart of Riverbend! With 1,146 sq. ft. above grade plus a fully finished basement, this 3-bedroom, 1.5-bath property offers a warm and inviting feel from the moment you step inside. The sun-filled living room features a large bay window, hardwood floors, and plenty of space to relax. The kitchen is spacious with solid oak cabinetry, tile floors, and a bright dining area. Upstairs, you’ll find three comfortable bedrooms, including a spacious primary suite. The lower level offers a large recreation room and extra storage. Recent updates provide peace of mind and value for years to come: new fence (2018), high-efficiency furnace (2016), hot water tank (2021), and new roof, siding, and eavestroughs (2023). Enjoy outdoor living with a large, tree-covered deck—perfect for summer BBQs and gatherings. The private, landscaped yard is fully fenced and includes back lane access to an oversized single garage (23’6” x 15’6”). Located close to schools, playgrounds, shopping, and pathways, this home is ideal for families and first-time buyers alike.
| COMMUNITY | Riverbend |
| PROPERTY TYPE | Detached |
| BUILDING TYPE | House |
| STYLE | 2 Storey |
| YEAR BUILT | 1992 |
| SQUARE FOOTAGE | 1,146 |
| BEDROOMS | 3 |
| BATHROOMS | 1.00 |
| BASEMENT | Finished, Full |
| AMENITIES | |
| APPLIANCES | Dishwasher, Electric Stove, Garage Control(s), Range Hood, Refrigerator, Washer/Dryer |
| COOLING | None |
| FIREPLACE | N/A |
| FLOORING | Hardwood |
| HEATING | Forced Air |
| LAUNDRY | In Basement |
| LOT FEATURES | Back Lane, Back Yard, City Lot, Front Yard, Landscaped, Rectangular Lot, See Remarks, Treed |
| PARKING | Garage Door Opener, Oversized, Single Garage Detached |
| RESTRICTIONS | None Known |
| ROOF | Asphalt |
| TITLE | Fee Simple |
| BROKER | Royal LePage Benchmark |
| ROOMS | DIMENSIONS (m) | LEVEL |
|---|---|---|
| Game Room | 15`1" x 20`11" | Basement |
| Furnace/Utility Room | 14`11" x 10`7" | Basement |
| Living Room | 12`7" x 14`9" | Main |
| Dining Room | 12`5" x 6`8" | Main |
| Kitchen | 13`8" x 12`4" | Main |
| Bedroom - Primary | 13`8" x 13`11" | Second |
| Bedroom | 10`6" x 9`10" | Second |
| Bedroom | 9`0" x 9`3" | Second |
| 4pc Bathroom | 5`0" x 8`0" | Second |

